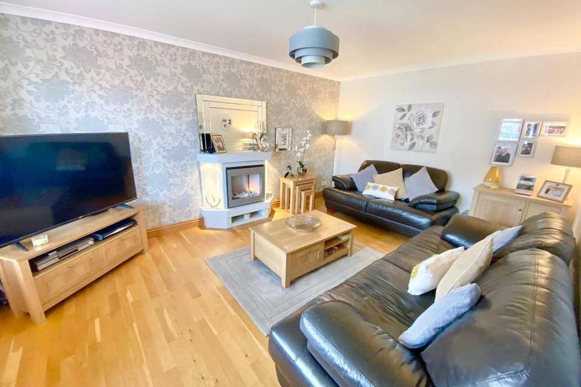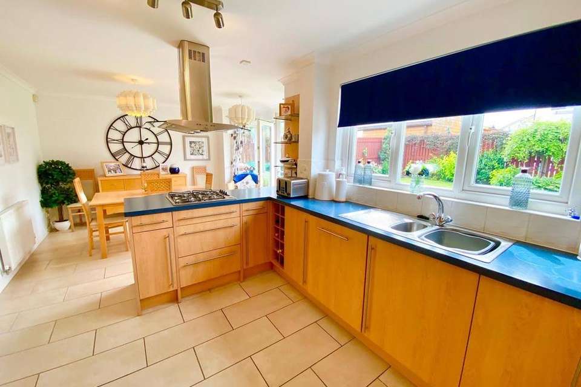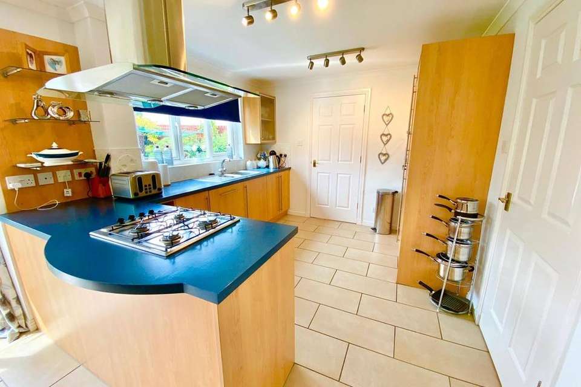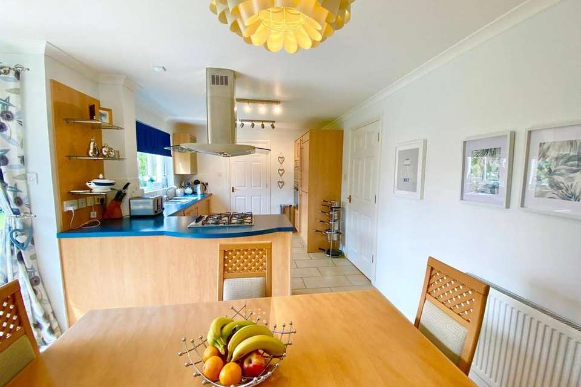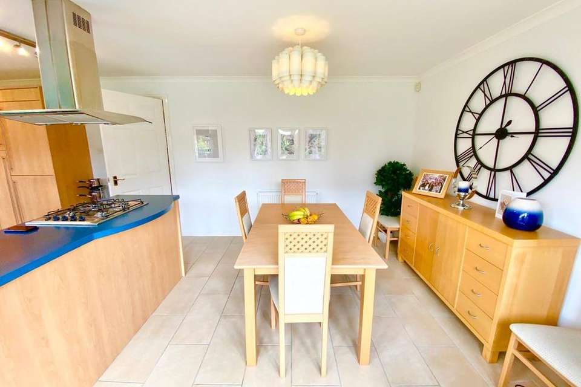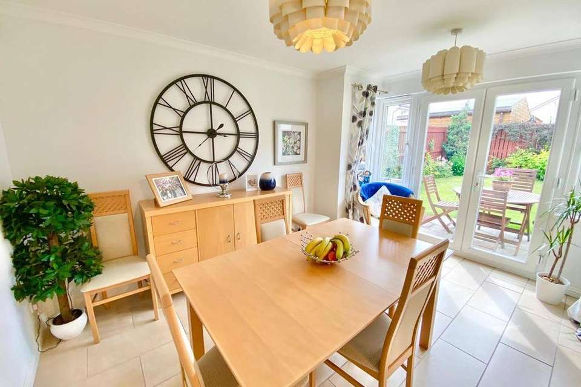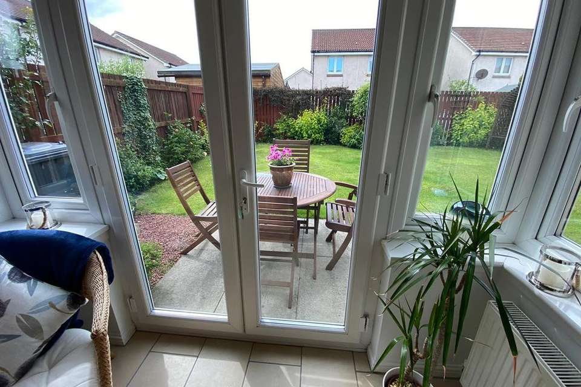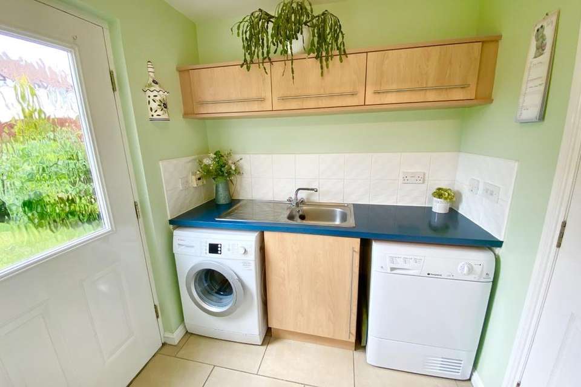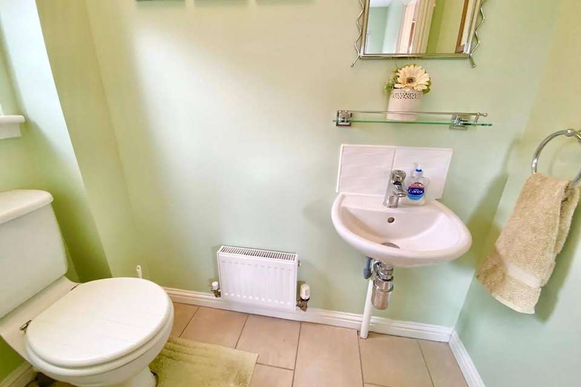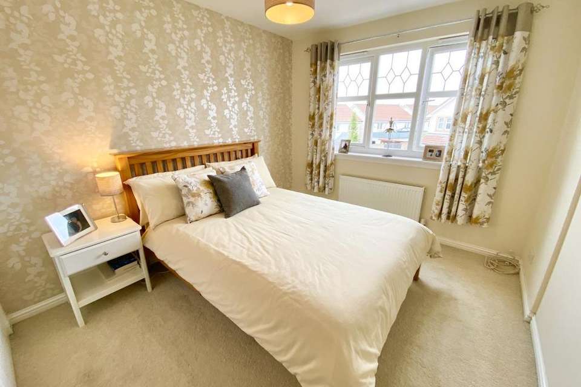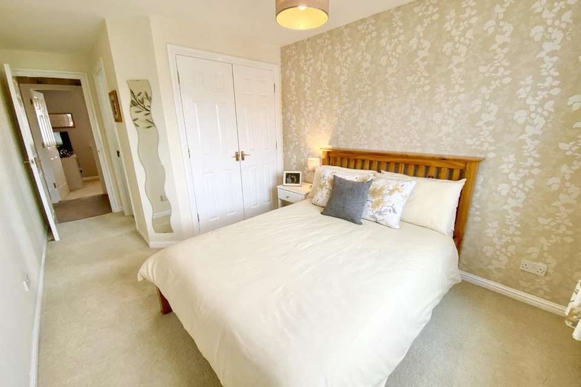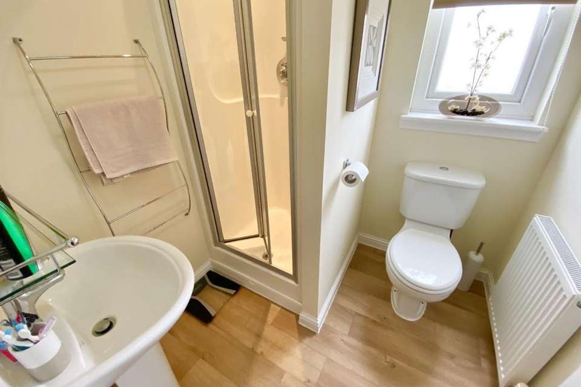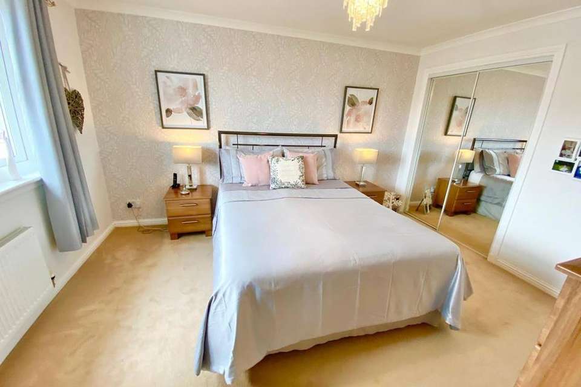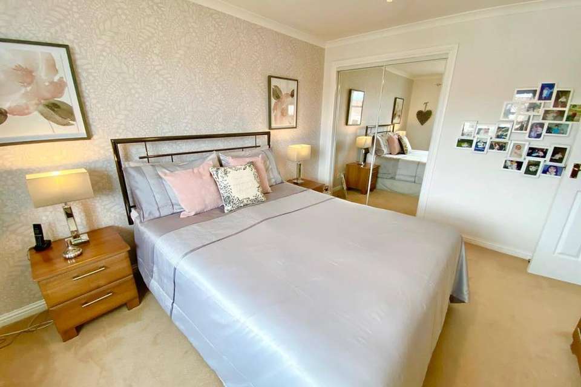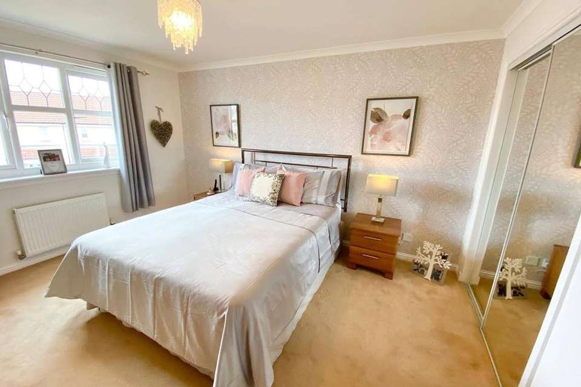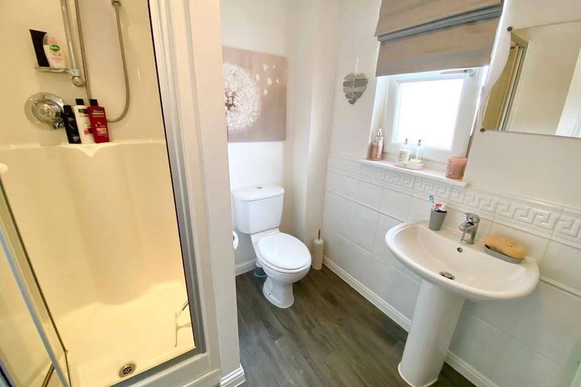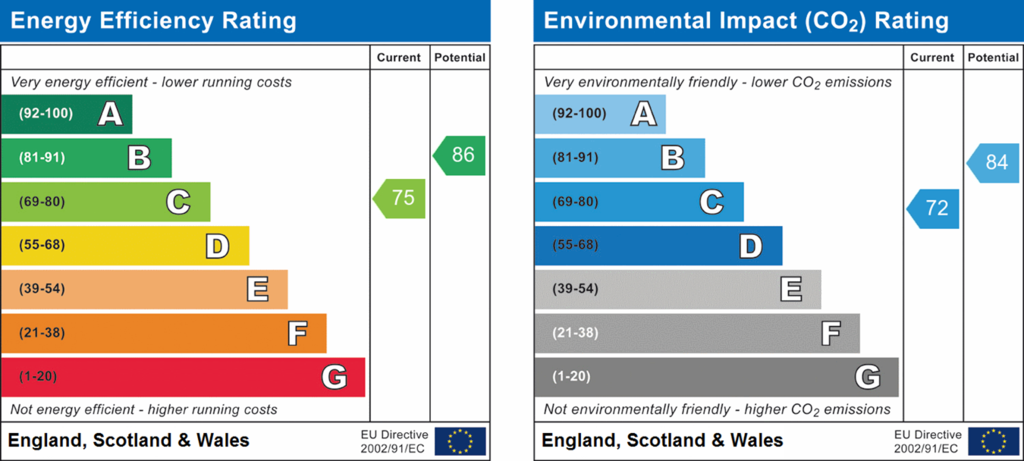4 bedroom detached villa for sale
Mcintosh Park, Kirkcaldy, Fife, KY2detached house
bedrooms
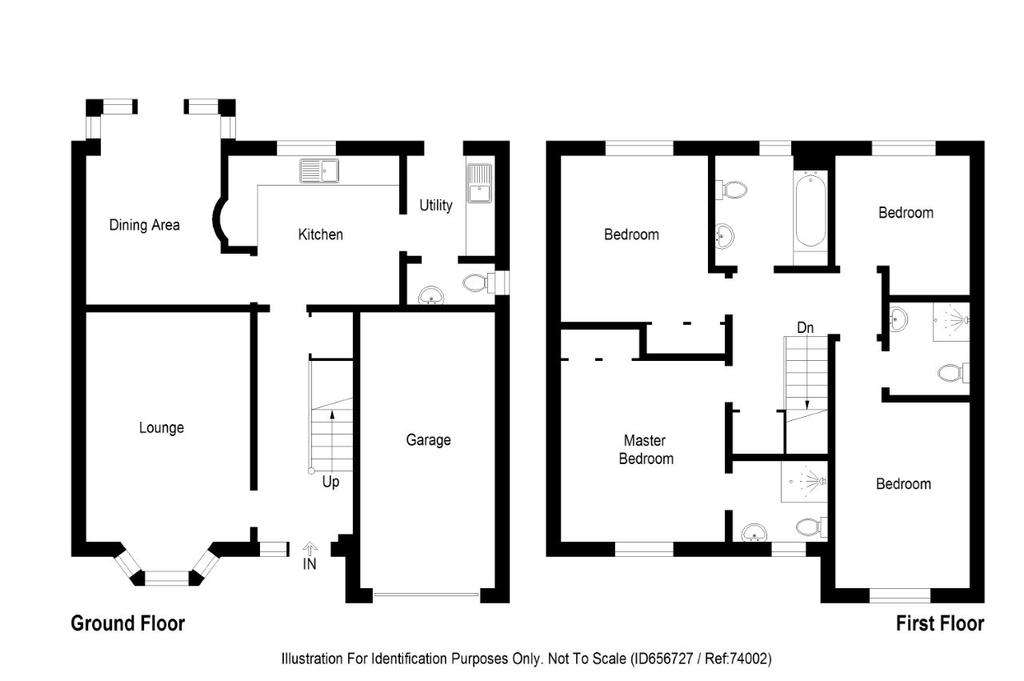
Property photos

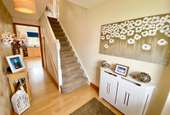
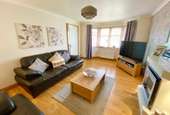
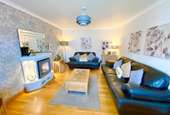
+16
Property description
* Well presented detached villa situated in the sought after Hollybrae area of Kirkcaldy.* The property comprises lounge, kitchen, dining room, utility room, ground floor WC, four bedrooms, two en-suite shower rooms and family bathroom/WC.* Garage.* Gardens to front and rear.* Driveway providing off street parking.* Gas central heating.* Double glazing.* The property is within easy access of the A92 and M90 or Train Station for commuting to Edinburgh or Glasgow.
GROUND FLOOR
LOUNGE
3.41m x 5.41m (11' 2" x 17' 9")
Solid oak flooring. Large bay window overlooking the front of the property with feature etched glass hoppers. A central feature to the room is a modern freestanding electric fire. Hardwood OG oak facings and skirtings. Designer wallpaper on the main wall. Plain ceiling coving.
ENTRANCE
Entrance is gained to the front of the property through a double glazed door with matching side screen. On entering the home, it is immediately apparent that this property comes to the market in an exceptional standard of decoration. The owners have replaced the facings and skirtings from the original builders specification within the hallway to solid OG oak. Carpeted stairwell leading to the first floor level. Underneath the staircase, there is an enclosed alcove cupboard. Modern laminate flooring. Turning left you will gain access into the lounge.
KITCHEN
3.11m x 3.37m (10' 2" x 11' 1")
This room is open plan to the large family dining room. The kitchen has modern light beech coloured floor and wall mounted units. The worktops extend to a breakfast bar area which separates the kitchen from the dining room. Integrated appliances include a four ring gas hob, a Whirlpool brushed stainless steel cooker hood and glass canopy extractor with LED lights, a built in dishwasher, a fitted wine rack, a waist level Hotpoint electric oven and a shoulder level Whirlpool microwave combi oven. Full pull out storage larder cabinet. Separate integrated fridge and freezer. Good quality tiled flooring which extends through to the dining room.
DINING ROOM
3m x 3.97m (9' 10" x 13' 0")
This room is open plan to the kitchen. Large bay window with double French doors which open onto the rear garden patio.
UTILITY ROOM
1.9m x 2m (6' 3" x 6' 7")
Base and wall mounted units. Splashback ceramic tiling. Stainless steel sink and drainer. Matching tiling to the kitchen. Double glazed door leading to rear garden. Plumbing for an automatic washing machine and a tumble dryer.
GROUND FLOOR WC
1m x 1.9m (3' 3" x 6' 3")
White WC. Wall mounted wash hand basin. Small radiator. Opaque double glazed window.
FIRST FLOOR
LANDING
Ceiling hatch providing access to the loft. There is a large timber folding loft ladder. The loft has light and power facilities. The landing has a store cupboard which houses the water tank.
BEDROOM 1
3.4m x 3.95m (11' 2" x 13' 0")
Large main bedroom. In addition to the dimensions shown, there are double fitted wardrobes with mirrored glass sliding doors. Designer wallpaper on the main wall. Large window overlooking the front of the property. Carpeted flooring.
EN-SUITE SHOWER ROOM
1.99m x 1.99m (6' 6" x 6' 6")
White WC. Pedestal wash hand basin. Separate shower cubicle with bi-folding door. Mixer controlled shower. Woodgrain effect vinyl flooring. Partial ceramic tiling to the walls. Opaque double glazed window.
BEDROOM 2
3.5m x 2.8m (11' 6" x 9' 2")
Double bedroom. Designer wallpaper on the main wall. Double glazed window overlooking the front of the property. Double fitted wardrobes.
ENTRANCE VESTIBULE AND EN-SUITE
2.8m x 1.8m (9' 2" x 5' 11")
White WC. Matching white Roca pedestal wash hand basin. Separate shower cubicle with bi-folding door. Mixer controlled shower. Small radiator. Woodgrain effect vinyl flooring. Double glazed window.
BEDROOM 3
3.3m x 3m (10' 10" x 9' 10")
Double bedroom. Good quality carpeting. Double glazed window overlooking the rear of the property. Double wardrobe.
BEDROOM 4
2.7m x 2.9m (8' 10" x 9' 6")
Single bedroom. Double glazed window overlooking rear garden. This is an L-shaped room and is presently used as a study.
BATHROOM
1.95m x 2.1m (6' 5" x 6' 11")
White three piece bathroom suite. Tap to wall mounted shower fitting. Partial tiling to walls. Tiled effect laminate flooring. Opaque double glazed window.
GARDEN
To the front of the property, there is a tarmacadam driveway providing off street parking for two vehicles. Large well maintained grass lawn with hedge border. The rear garden has a southerly facing aspect and is privately enclosed within 6ft wooden fencing. The garden has been beautifully maintained by the present owners. Paved patio. Well established ornate lawn. Border herbaceous plants and flowers.
GARAGE
The property benefits from having an integral garage with an up and over door providing entry. The garage has an electrical supply.
HEATING AND GLAZING
Gas central heating. Double glazing.
CONTACT DETAILS
Andrew H Watt
Delmor Independent Estate & Letting Agents
17 Whytescauseway
Kirkcaldy
Fife
KY1 1XF
[use Contact Agent Button]
Fax:[use Contact Agent Button]
Prospective purchasers should note that unless their interest in the property is intimated to the subscribers following inspection, the subscribers cannot guarantee that notice of a closing date will be advised and consequently the property may be sold without notice. The subscribers are not bound to accept the highest/any offer.
GROUND FLOOR
LOUNGE
3.41m x 5.41m (11' 2" x 17' 9")
Solid oak flooring. Large bay window overlooking the front of the property with feature etched glass hoppers. A central feature to the room is a modern freestanding electric fire. Hardwood OG oak facings and skirtings. Designer wallpaper on the main wall. Plain ceiling coving.
ENTRANCE
Entrance is gained to the front of the property through a double glazed door with matching side screen. On entering the home, it is immediately apparent that this property comes to the market in an exceptional standard of decoration. The owners have replaced the facings and skirtings from the original builders specification within the hallway to solid OG oak. Carpeted stairwell leading to the first floor level. Underneath the staircase, there is an enclosed alcove cupboard. Modern laminate flooring. Turning left you will gain access into the lounge.
KITCHEN
3.11m x 3.37m (10' 2" x 11' 1")
This room is open plan to the large family dining room. The kitchen has modern light beech coloured floor and wall mounted units. The worktops extend to a breakfast bar area which separates the kitchen from the dining room. Integrated appliances include a four ring gas hob, a Whirlpool brushed stainless steel cooker hood and glass canopy extractor with LED lights, a built in dishwasher, a fitted wine rack, a waist level Hotpoint electric oven and a shoulder level Whirlpool microwave combi oven. Full pull out storage larder cabinet. Separate integrated fridge and freezer. Good quality tiled flooring which extends through to the dining room.
DINING ROOM
3m x 3.97m (9' 10" x 13' 0")
This room is open plan to the kitchen. Large bay window with double French doors which open onto the rear garden patio.
UTILITY ROOM
1.9m x 2m (6' 3" x 6' 7")
Base and wall mounted units. Splashback ceramic tiling. Stainless steel sink and drainer. Matching tiling to the kitchen. Double glazed door leading to rear garden. Plumbing for an automatic washing machine and a tumble dryer.
GROUND FLOOR WC
1m x 1.9m (3' 3" x 6' 3")
White WC. Wall mounted wash hand basin. Small radiator. Opaque double glazed window.
FIRST FLOOR
LANDING
Ceiling hatch providing access to the loft. There is a large timber folding loft ladder. The loft has light and power facilities. The landing has a store cupboard which houses the water tank.
BEDROOM 1
3.4m x 3.95m (11' 2" x 13' 0")
Large main bedroom. In addition to the dimensions shown, there are double fitted wardrobes with mirrored glass sliding doors. Designer wallpaper on the main wall. Large window overlooking the front of the property. Carpeted flooring.
EN-SUITE SHOWER ROOM
1.99m x 1.99m (6' 6" x 6' 6")
White WC. Pedestal wash hand basin. Separate shower cubicle with bi-folding door. Mixer controlled shower. Woodgrain effect vinyl flooring. Partial ceramic tiling to the walls. Opaque double glazed window.
BEDROOM 2
3.5m x 2.8m (11' 6" x 9' 2")
Double bedroom. Designer wallpaper on the main wall. Double glazed window overlooking the front of the property. Double fitted wardrobes.
ENTRANCE VESTIBULE AND EN-SUITE
2.8m x 1.8m (9' 2" x 5' 11")
White WC. Matching white Roca pedestal wash hand basin. Separate shower cubicle with bi-folding door. Mixer controlled shower. Small radiator. Woodgrain effect vinyl flooring. Double glazed window.
BEDROOM 3
3.3m x 3m (10' 10" x 9' 10")
Double bedroom. Good quality carpeting. Double glazed window overlooking the rear of the property. Double wardrobe.
BEDROOM 4
2.7m x 2.9m (8' 10" x 9' 6")
Single bedroom. Double glazed window overlooking rear garden. This is an L-shaped room and is presently used as a study.
BATHROOM
1.95m x 2.1m (6' 5" x 6' 11")
White three piece bathroom suite. Tap to wall mounted shower fitting. Partial tiling to walls. Tiled effect laminate flooring. Opaque double glazed window.
GARDEN
To the front of the property, there is a tarmacadam driveway providing off street parking for two vehicles. Large well maintained grass lawn with hedge border. The rear garden has a southerly facing aspect and is privately enclosed within 6ft wooden fencing. The garden has been beautifully maintained by the present owners. Paved patio. Well established ornate lawn. Border herbaceous plants and flowers.
GARAGE
The property benefits from having an integral garage with an up and over door providing entry. The garage has an electrical supply.
HEATING AND GLAZING
Gas central heating. Double glazing.
CONTACT DETAILS
Andrew H Watt
Delmor Independent Estate & Letting Agents
17 Whytescauseway
Kirkcaldy
Fife
KY1 1XF
[use Contact Agent Button]
Fax:[use Contact Agent Button]
Prospective purchasers should note that unless their interest in the property is intimated to the subscribers following inspection, the subscribers cannot guarantee that notice of a closing date will be advised and consequently the property may be sold without notice. The subscribers are not bound to accept the highest/any offer.
Council tax
First listed
Over a month agoEnergy Performance Certificate
Mcintosh Park, Kirkcaldy, Fife, KY2
Placebuzz mortgage repayment calculator
Monthly repayment
The Est. Mortgage is for a 25 years repayment mortgage based on a 10% deposit and a 5.5% annual interest. It is only intended as a guide. Make sure you obtain accurate figures from your lender before committing to any mortgage. Your home may be repossessed if you do not keep up repayments on a mortgage.
Mcintosh Park, Kirkcaldy, Fife, KY2 - Streetview
DISCLAIMER: Property descriptions and related information displayed on this page are marketing materials provided by Delmor Estate Agents - Kirkcaldy. Placebuzz does not warrant or accept any responsibility for the accuracy or completeness of the property descriptions or related information provided here and they do not constitute property particulars. Please contact Delmor Estate Agents - Kirkcaldy for full details and further information.





