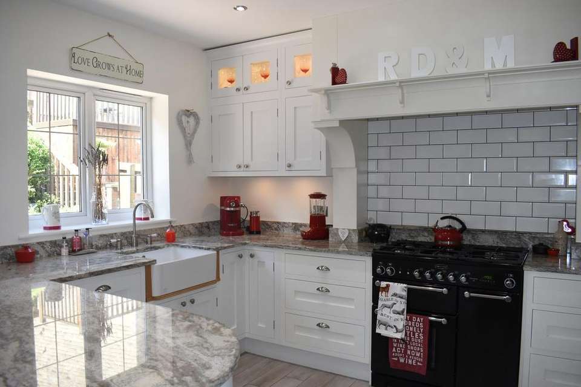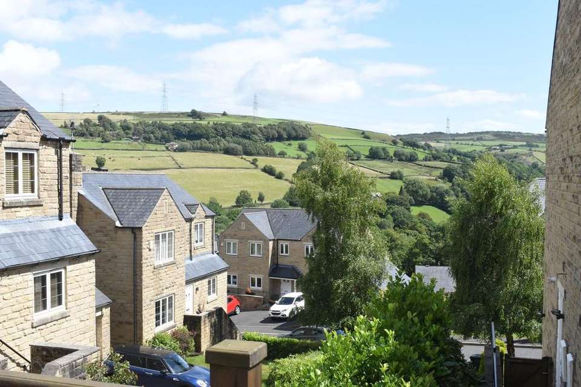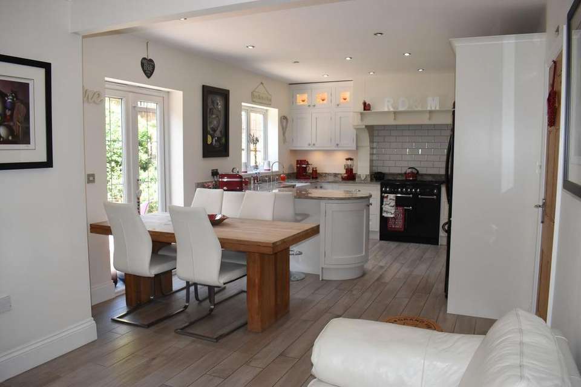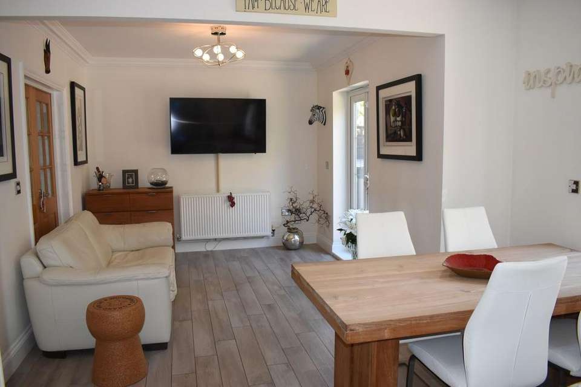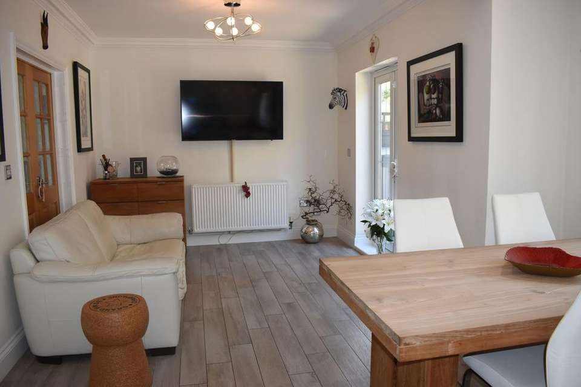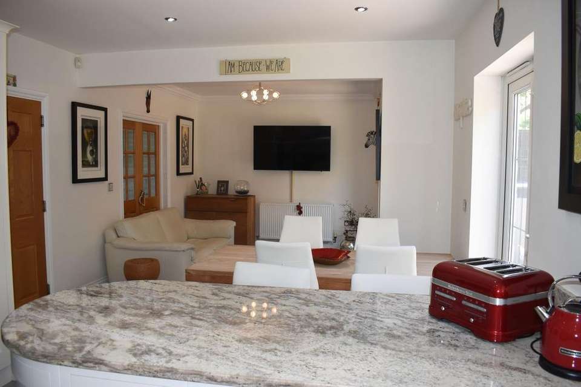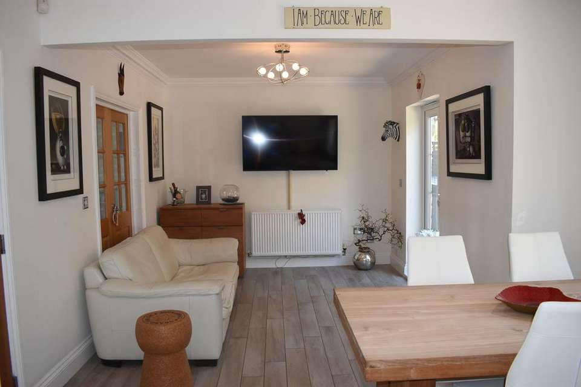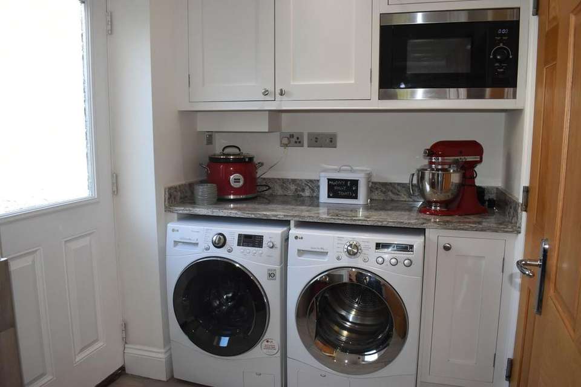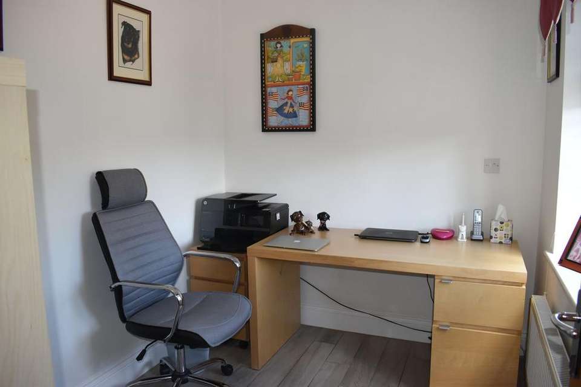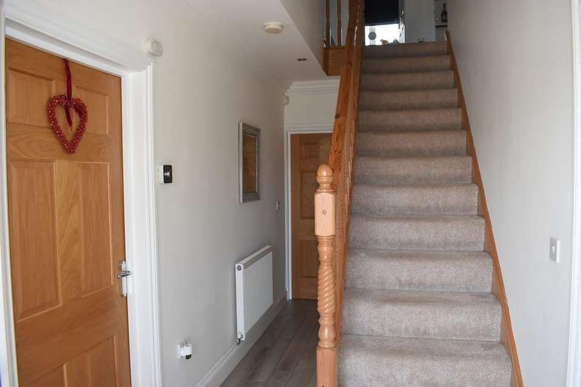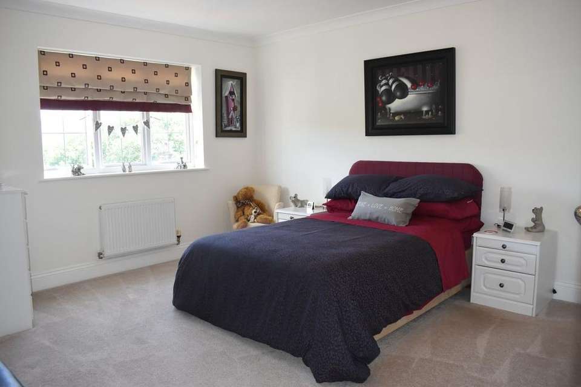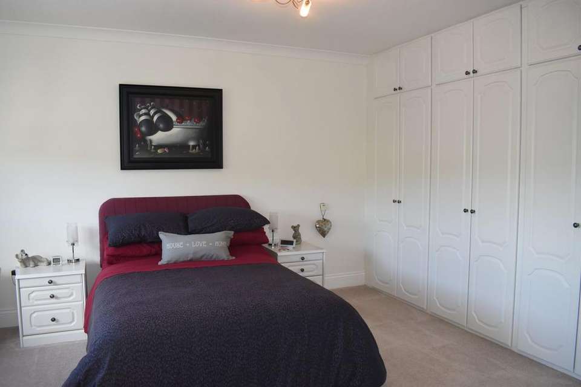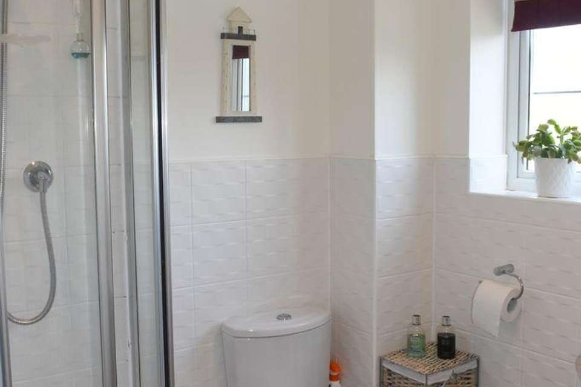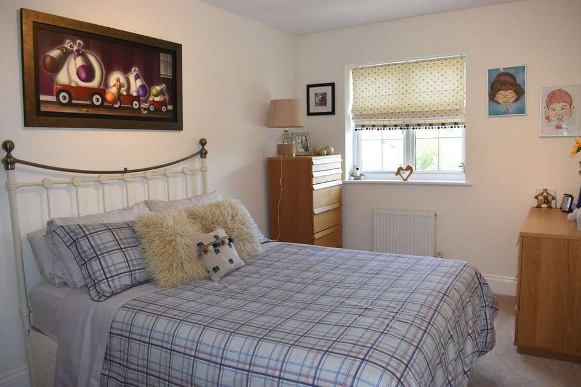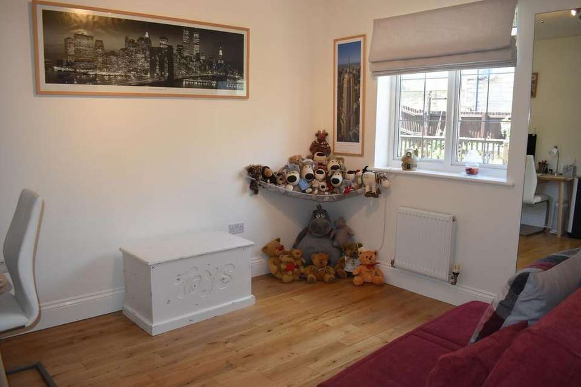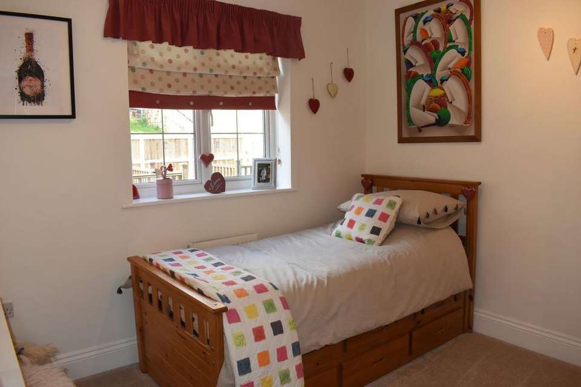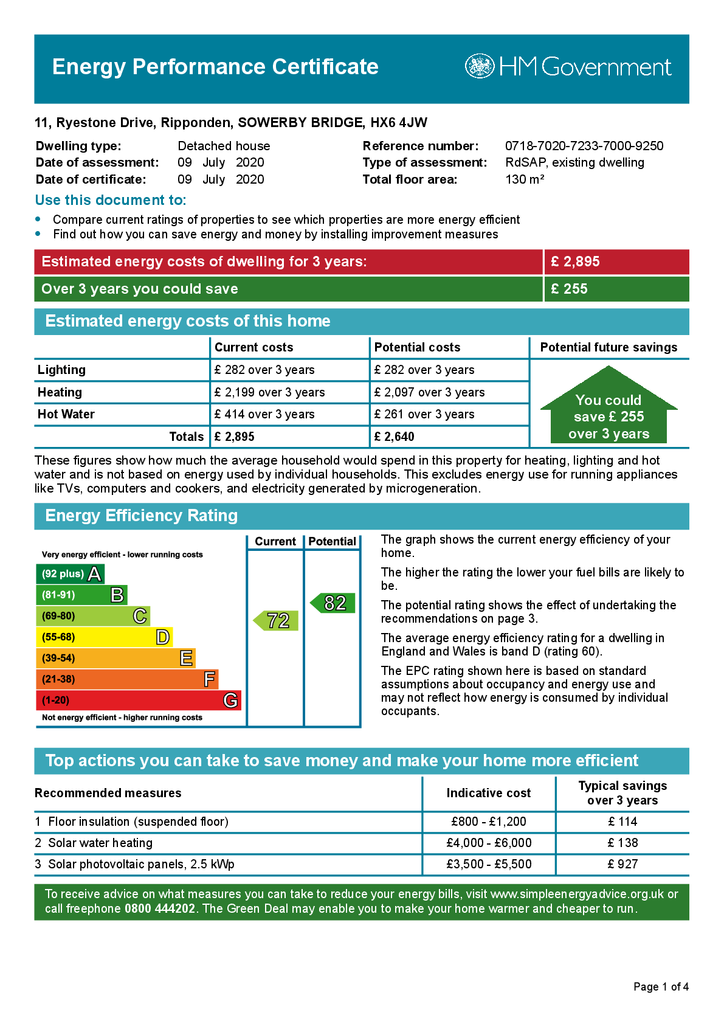4 bedroom detached house for sale
Ryestone Drive , Ripponden, Halifax HX6detached house
bedrooms
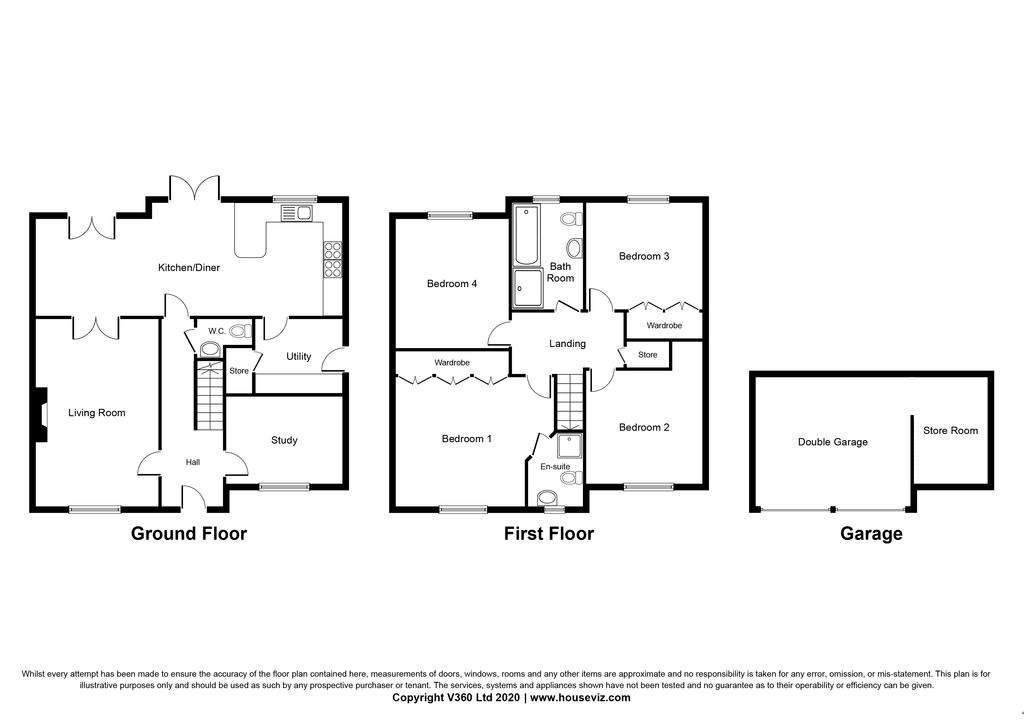
Property photos

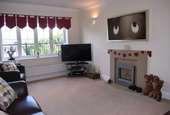
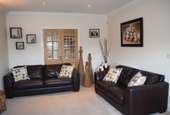
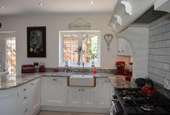
+16
Property description
Redwoods are pleased to offer for sale this extremely well presented four bedroom detached executive family home situated in this highly desirable cul-de-sac location. The accommodation has the benefit of both gas central heating and upvc double glazing and also briefly comprises: - Front entrance hall, cloaks/w.c room, lounge, most spacious family dining kitchen with excellent range of bespoke units, utility room, office/study. Master bedroom with en-suite, three further double bedrooms and family bathroom. Large underbuilt double garage and store room. Low maintenance front garden, off road parking ample for three cars and three tier rear garden with open aspect. REDUCED!
ACCOMMODATION COMPRISES: -
GROUND FLOOR
Open fronted entrance porch
Inner entrance hallWith open staircase, spindle balustrade, tiled flooring, composite external door and single radiator.
Cloaks/wc roomWith two piece white suite incorporating; pedestal wash hand basin and low flush wc, tiled flooring, single radiator, inset spotlights and extractor fan.
Spacious lounge5.07 m (16'7) x 3.56 m (11'8)With fitted gas fire in stone fireplace, coving, double radiator and single radiator, television/telephone point and inset spotlights. Double doors leading to: -
Extremely spacious family dining kitchen8.43 m (27'8) x 3.62 m (11'10)Part tiled, excellent range of Ryburn furniture handmade kitchen, with granite work surfaces and matching splashbacks. Belfast sink unit with mixer tap, gas cooker point and extractor hood, integrated Nef dishwasher, space for American style fridge freezer, breakfast bar, two sets of upvc French doors, double radiator, tiled flooring, inset spotlights and television point.
Side entrance lobby/utility roomWith plumbing for automatic washing machine, space for dryer, storage cupboard housing Glow worm central heating boiler and integrated microwave, tiled flooring, single radiator and double glazed external door. Access to: -
Pantry/walk in storage cupboard
Office/studyWith cornice, tiled flooring and single radiator.
FIRST FLOOR
Landing With spindle balustrade, inset spotlights (loft access)
Airing cupboard Housing boiler and shelving.
Master bedroom4.18 m (13'8) x 4.19 m (13'9) maxWith built in wardrobes, overhead cupboards and matching bed side units, coving, single radiator and television point.
En-suite shower roomPart tiled with three piece white suite incorporating; shower cubicle, mixer shower, pedestal wash hand basin and low flush wc, inset spotlights, extractor fan, heated towel radiator and electric shavor point.
Front double bedroom/bedroom 24.12 m (13'6) x 2.81 m (9'2)With built in wardrobe, single radiator and television point. Rear double bedroom/bedroom 33.34 m (10'11) x 3.11 m (10'2)With oak flooring and single radiator.
Rear double bedroom/bedroom 4 3.05 m (10'0) x 2.54 m (8'4) With built in wardrobes and single radiator.
Family bathroomPart tiled with four piece white suite incorporating; tiled bath, shower cubicle with mixer shower, pedestal was hand basin and low flush wc, inset spotlights, heated towel radiator, extractor fan, shavor point and inset spotlights. Large underbuilt double garage 5.25 m (17'2) x 5.54 m (18'2)With two electric roller doors, fluorescent strip lighting, sealed concrete floor, power points and access to store room with shelving and power points.
ExternalTo the front of the property there is a tarmac hard standing providing ample off road parking for three cars. Small grassed area and low maintenance slate chipped area with bin store. Indian stone flagged pathway and steps leading to the front and the side. To the rear of the property there is a private two tier rear garden incorporating; Indian stone flagged patio and large two tier decked area with wooden spindle balustrade and low maintenance slate chipped areas with most pleasant open aspect over surrounding green belt hillside.
Services All main services are installed. The property has the benefit of both gas central heating and upvc double glazing. There is also a modern burglar alarm and CCTV system. The Council tax band for the property is band E. The Energy Efficiency rating for the property is band C.
Directions From Ripponden centre proceed via the traffic lights up Rochdale Road. Continue for approximately half a mile and turn left into Ryelands Park. Turn second left into Ryestone Drive and the property can be seen a little further on the left hand side.
PROPERTY REFERENCE: HX6 4JW-8994
DisclaimerThese particulars are intended to give a fair description of the property but their accuracy cannot be guaranteed, and they do not constitute an offer of contract. Intending purchasers/tenants must rely on their own inspection of the property. The Vendor(s), his Agent, Redwoods Estate Agency and persons in their employment do not give any warranty whatsoever in relation to this property. None of the above appliances/services have been tested by ourselves. We recommend purchasers arrange for a qualified person to check all appliances/services before legal commitment.
All measurements are approximate. Any appliances and/or services mentioned within these particulars have not been tested or verified by the agent. All negotiations should be conducted through Redwoods Estate Agents.
MONEY LAUNDERING REGULATIONS: 1. Intending purchasers will be asked to produce identification documentation at a later stage and we would ask for your co-operation in order that there will be no delay in agreeing the sale.2. General: While we endeavour to make our sales particulars fair, accurate and reliable, they are only a general guide to the property and, accordingly, if there is any point which is of particular importance to you, please contact the office and we will be pleased to check the position for you, especially if you are contemplating travelling some distance to view the property.
ACCOMMODATION COMPRISES: -
GROUND FLOOR
Open fronted entrance porch
Inner entrance hallWith open staircase, spindle balustrade, tiled flooring, composite external door and single radiator.
Cloaks/wc roomWith two piece white suite incorporating; pedestal wash hand basin and low flush wc, tiled flooring, single radiator, inset spotlights and extractor fan.
Spacious lounge5.07 m (16'7) x 3.56 m (11'8)With fitted gas fire in stone fireplace, coving, double radiator and single radiator, television/telephone point and inset spotlights. Double doors leading to: -
Extremely spacious family dining kitchen8.43 m (27'8) x 3.62 m (11'10)Part tiled, excellent range of Ryburn furniture handmade kitchen, with granite work surfaces and matching splashbacks. Belfast sink unit with mixer tap, gas cooker point and extractor hood, integrated Nef dishwasher, space for American style fridge freezer, breakfast bar, two sets of upvc French doors, double radiator, tiled flooring, inset spotlights and television point.
Side entrance lobby/utility roomWith plumbing for automatic washing machine, space for dryer, storage cupboard housing Glow worm central heating boiler and integrated microwave, tiled flooring, single radiator and double glazed external door. Access to: -
Pantry/walk in storage cupboard
Office/studyWith cornice, tiled flooring and single radiator.
FIRST FLOOR
Landing With spindle balustrade, inset spotlights (loft access)
Airing cupboard Housing boiler and shelving.
Master bedroom4.18 m (13'8) x 4.19 m (13'9) maxWith built in wardrobes, overhead cupboards and matching bed side units, coving, single radiator and television point.
En-suite shower roomPart tiled with three piece white suite incorporating; shower cubicle, mixer shower, pedestal wash hand basin and low flush wc, inset spotlights, extractor fan, heated towel radiator and electric shavor point.
Front double bedroom/bedroom 24.12 m (13'6) x 2.81 m (9'2)With built in wardrobe, single radiator and television point. Rear double bedroom/bedroom 33.34 m (10'11) x 3.11 m (10'2)With oak flooring and single radiator.
Rear double bedroom/bedroom 4 3.05 m (10'0) x 2.54 m (8'4) With built in wardrobes and single radiator.
Family bathroomPart tiled with four piece white suite incorporating; tiled bath, shower cubicle with mixer shower, pedestal was hand basin and low flush wc, inset spotlights, heated towel radiator, extractor fan, shavor point and inset spotlights. Large underbuilt double garage 5.25 m (17'2) x 5.54 m (18'2)With two electric roller doors, fluorescent strip lighting, sealed concrete floor, power points and access to store room with shelving and power points.
ExternalTo the front of the property there is a tarmac hard standing providing ample off road parking for three cars. Small grassed area and low maintenance slate chipped area with bin store. Indian stone flagged pathway and steps leading to the front and the side. To the rear of the property there is a private two tier rear garden incorporating; Indian stone flagged patio and large two tier decked area with wooden spindle balustrade and low maintenance slate chipped areas with most pleasant open aspect over surrounding green belt hillside.
Services All main services are installed. The property has the benefit of both gas central heating and upvc double glazing. There is also a modern burglar alarm and CCTV system. The Council tax band for the property is band E. The Energy Efficiency rating for the property is band C.
Directions From Ripponden centre proceed via the traffic lights up Rochdale Road. Continue for approximately half a mile and turn left into Ryelands Park. Turn second left into Ryestone Drive and the property can be seen a little further on the left hand side.
PROPERTY REFERENCE: HX6 4JW-8994
DisclaimerThese particulars are intended to give a fair description of the property but their accuracy cannot be guaranteed, and they do not constitute an offer of contract. Intending purchasers/tenants must rely on their own inspection of the property. The Vendor(s), his Agent, Redwoods Estate Agency and persons in their employment do not give any warranty whatsoever in relation to this property. None of the above appliances/services have been tested by ourselves. We recommend purchasers arrange for a qualified person to check all appliances/services before legal commitment.
All measurements are approximate. Any appliances and/or services mentioned within these particulars have not been tested or verified by the agent. All negotiations should be conducted through Redwoods Estate Agents.
MONEY LAUNDERING REGULATIONS: 1. Intending purchasers will be asked to produce identification documentation at a later stage and we would ask for your co-operation in order that there will be no delay in agreeing the sale.2. General: While we endeavour to make our sales particulars fair, accurate and reliable, they are only a general guide to the property and, accordingly, if there is any point which is of particular importance to you, please contact the office and we will be pleased to check the position for you, especially if you are contemplating travelling some distance to view the property.
Council tax
First listed
Over a month agoEnergy Performance Certificate
Ryestone Drive , Ripponden, Halifax HX6
Placebuzz mortgage repayment calculator
Monthly repayment
The Est. Mortgage is for a 25 years repayment mortgage based on a 10% deposit and a 5.5% annual interest. It is only intended as a guide. Make sure you obtain accurate figures from your lender before committing to any mortgage. Your home may be repossessed if you do not keep up repayments on a mortgage.
Ryestone Drive , Ripponden, Halifax HX6 - Streetview
DISCLAIMER: Property descriptions and related information displayed on this page are marketing materials provided by Redwoods Estate Agents - Halifax. Placebuzz does not warrant or accept any responsibility for the accuracy or completeness of the property descriptions or related information provided here and they do not constitute property particulars. Please contact Redwoods Estate Agents - Halifax for full details and further information.





