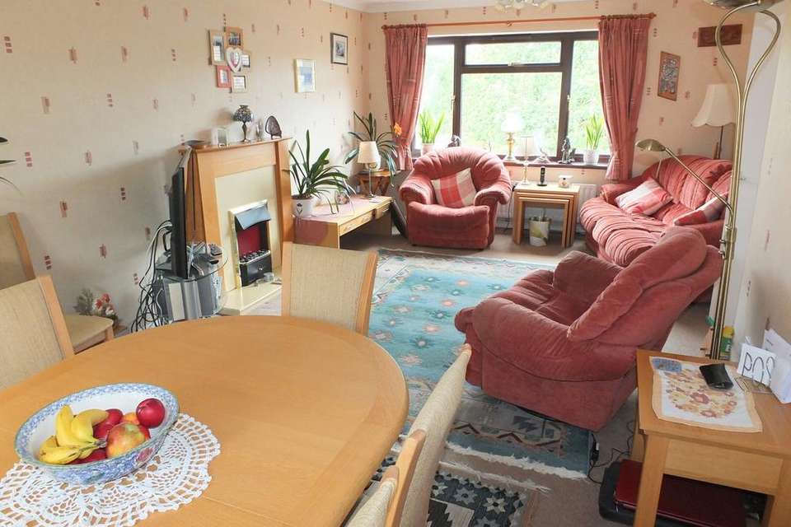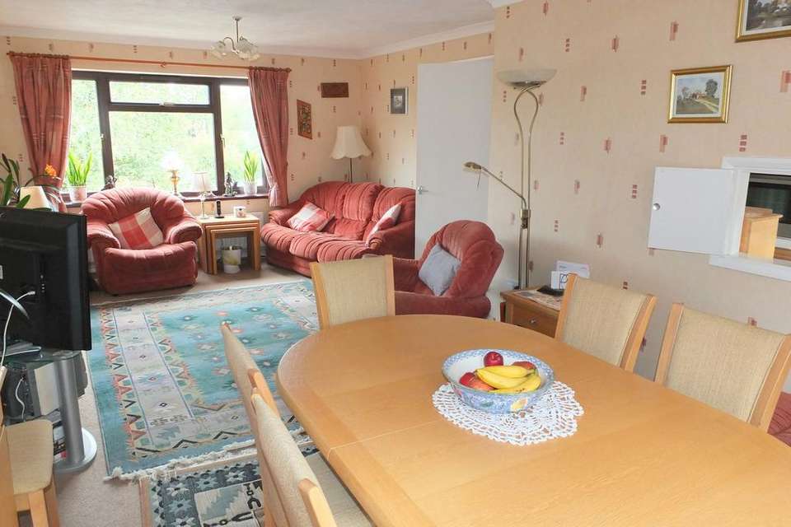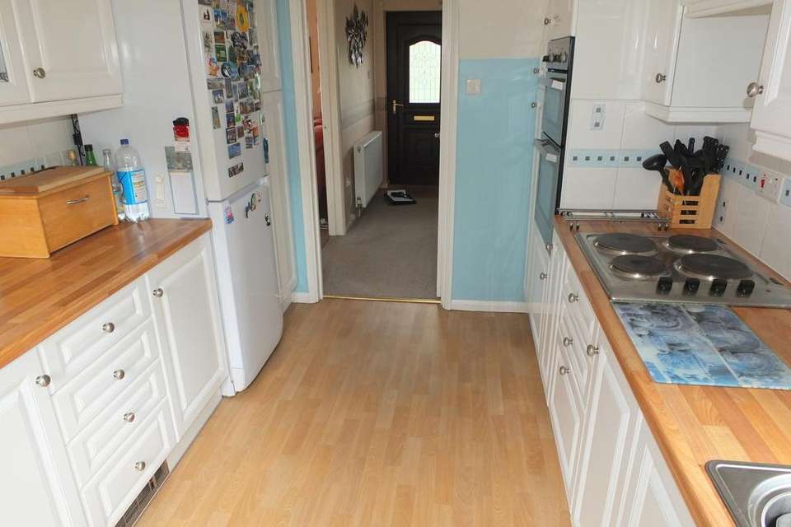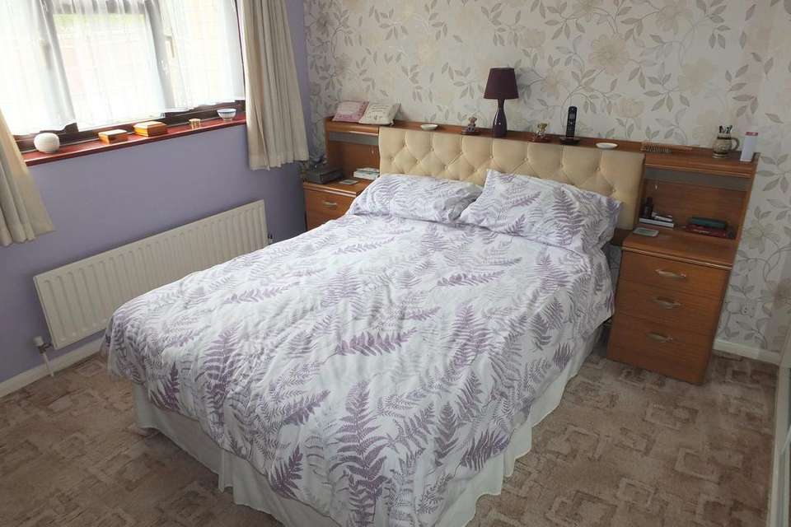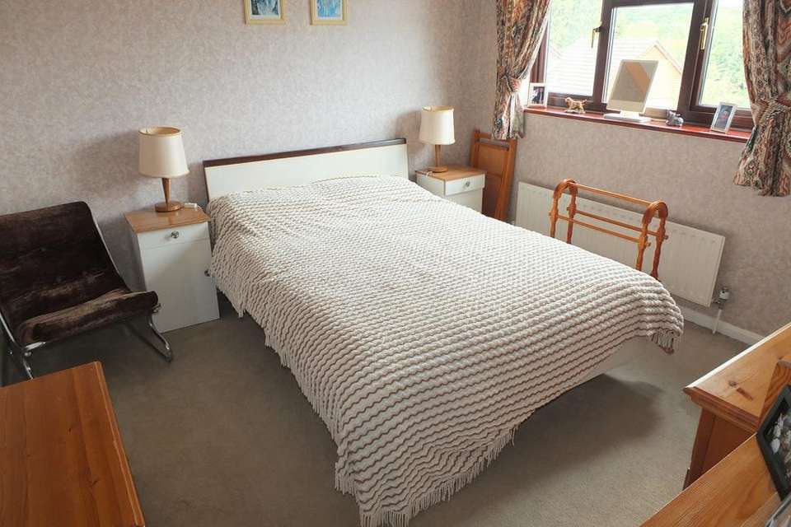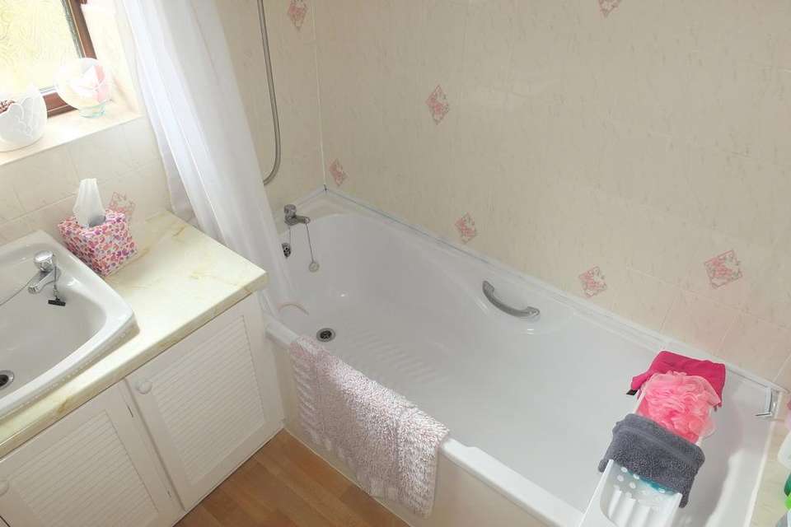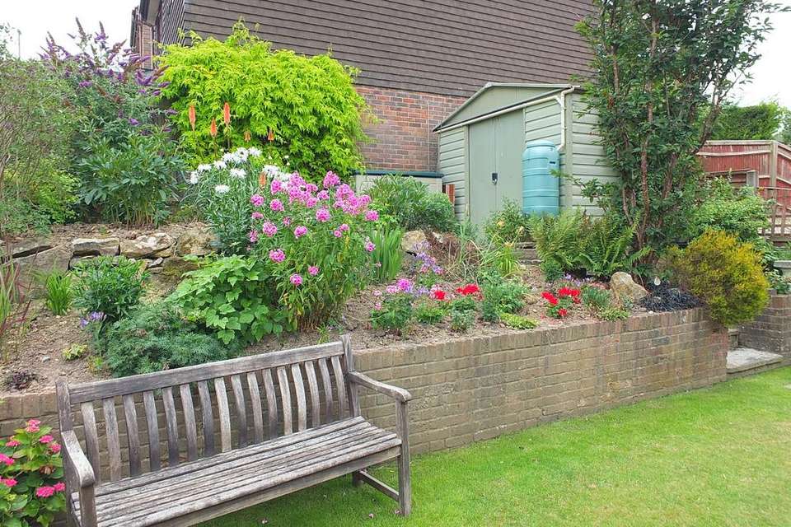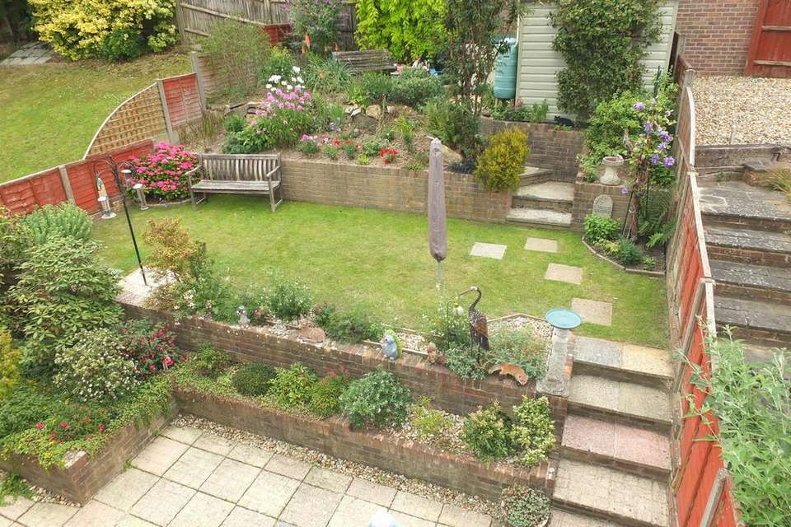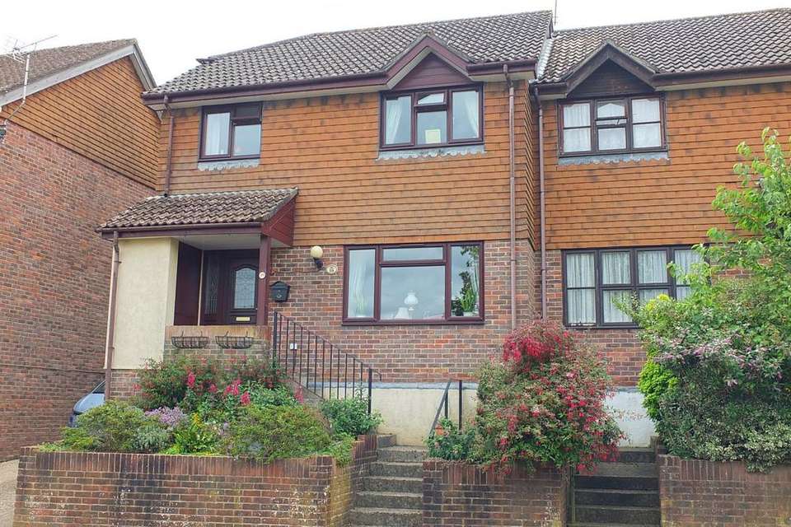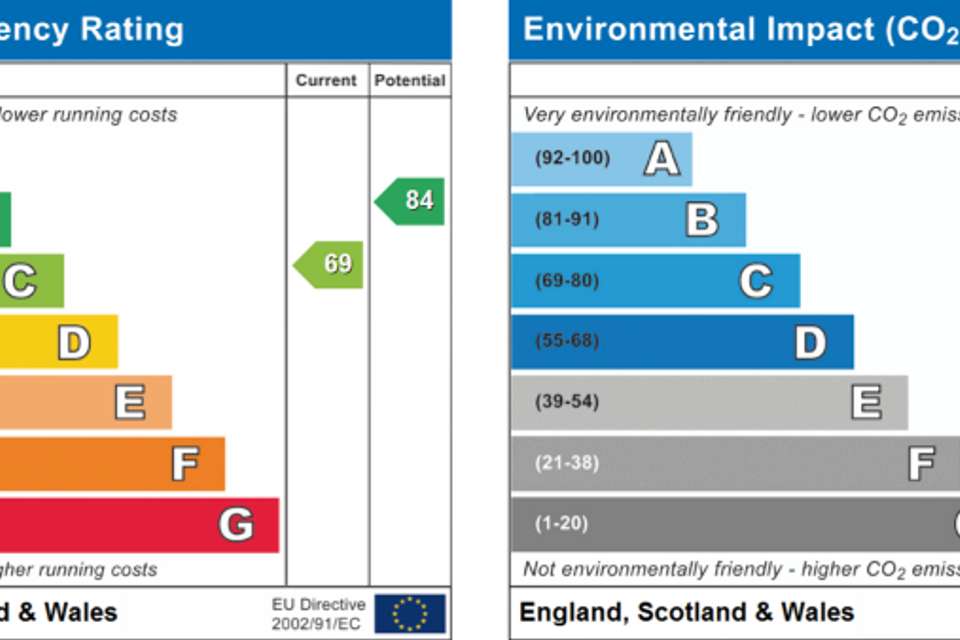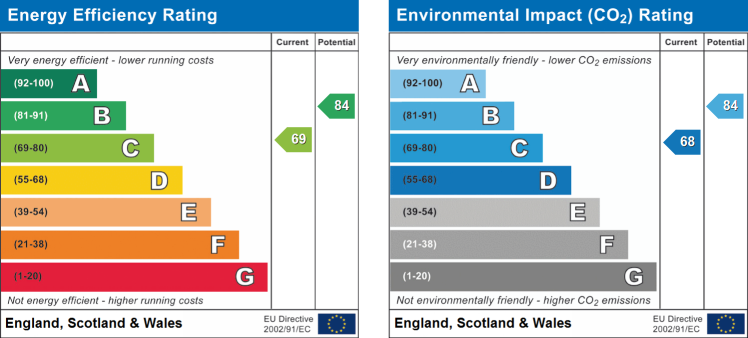3 bedroom house for sale
Pinewood Way, Haywards Heath, RH16house
bedrooms
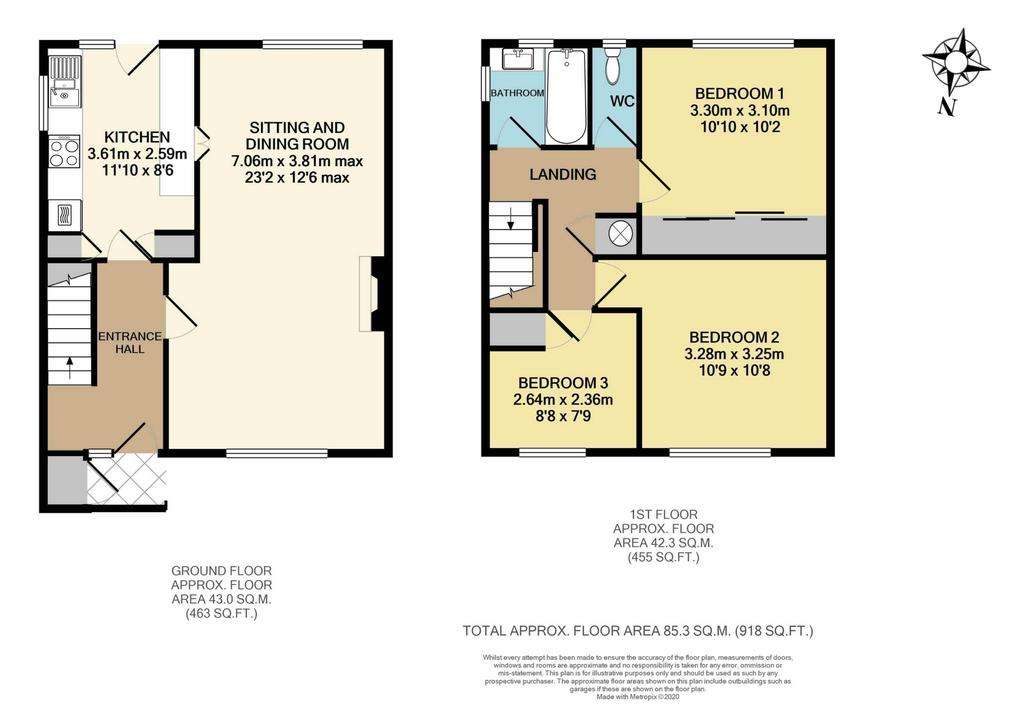
Property photos

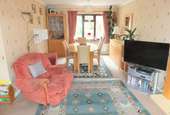
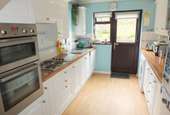
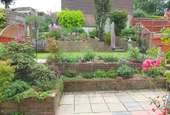
+11
Property description
This well presented 3 bedroom semi detached family home offers bright and spacious living accommodation arranged on two floors and benefits from gas fired central heating to radiators and double glazed windows and doors throughout. The property boasts a modern kitchen with substantial worktop space and an array of cupboards and drawers, the sitting/dining room is a very good size and overlooks the rear garden which is considered to be a particular feature of this property having been landscaped to provide a large patio with 2 further levels of garden with mature flower beds, all enjoying a southerly aspect. To the side of the property there is a parking area for 2 vehicles.
Situated on the edge of Haywards Heath town centre but within easy reach of the mainline shopping areas and an array of bars and restaurants in the nearby Broadway. Haywards Heath mainline railway station is easily accessible and offers fast and frequent services to central London (Victoria/London Bridge 42-45 minutes). Sainsbury's and Waitrose superstores and the Dolphin Leisure complex are also close at hand. To the west of Haywards Heath lies the A23/M23 giving direct road access to London Gatwick International Airport and the M25 orbital. The cosmopolitan city of Brighton is approximately 15 miles to the south and offers a varied selection of leisure and entertainment with numerous shopping areas. There is also access to the South Downs National Park which offers an unrivalled opportunity for countryside walks. The general area of Haywards Heath is serviced by schooling for all age groups.
GROUND FLOOR
Covered Entrance: with uPVC front door.
Entrance Hall: Radiator. Electric fuse box. Understairs recess. Stairs to first floor.
Kitchen: 11'10" x 8'6" (3.61m x 2.59m), Extremely well fitted with roll edge worktops, base units comprising cupboards and drawers. Integrated Bosch dishwasher. One and a half bowl single drainer sink unit with chromium mixer tap. Hotpoint brushed stainless steel electric 4 ring hob with light over, matching Zanussi twin eye level ovens, one being fan assisted. Tall broom cupboard. Space for upright fridge/freezer. Space and plumbing for washing machine. Worktop lighting. Skirting heater. Tiled splashbacks. Door to and overlooking rear gardens.
Sitting/Dining Room: 23'2" x 12'6" (7.06m x 3.81m), Narrowing at the dining end to 10'10" (3.30m). Attractive double aspect room. TV aerial point. 2 radiators. Feature electric fire with hearth and over mantle. Serving hatch to kitchen. Attractive outlook over rear garden.
FIRST FLOOR
Galleried Landing: Hatch to part boarded loft area with light, ladder and gas fired boiler providing hot water and central heating. Airing cupboard with factory lagged hot water tank and shelving.
Bedroom 1: 10'10" x 10'2" (3.30m x 3.10m), Range of fitted wardrobe cupboards extending to the whole of one wall with hanging and shelving. Sliding doors two of which are mirror fronted. Outlook over rear garden.
Separate WC: Comprising low level suite. Half tiled walls.
Family Bathroom: Suite comprising panelled bath with Triton power shower over, curtain and rail, vanity unit with inset wash basin and 3 cupboards beneath. Radiator. Half tiled walls.
Bedroom 2: 10'9" x 10'8" (3.28m x 3.25m), Radiator. Wooded outlook to front.
Bedroom 3: 8'8" x 7'9" (2.64m x 2.36m) maximum., L shaped. Radiator. Deep overstairs storage cupboard. Wooded outlook to the front.
OUTSIDE
Front Garden: Steps leading to front door. Small garden area. 2 storage cupboards, one housing the gas and electric meters. To the left hand side of the property there is a parking area for 2 cars. Gated side access leading to:
Feature Rear Garden: Extending to 40 feet (12.19m) in length x 28 feet in width (8.53m). All enjoying a sunny aspect. Arranged as a large level patio area. Outside tap and outside lighting. The rear garden has been landscaped to provide a most attractive three-tier level garden with brick retaining walls and various mature flower beds with level lawn, shrubs, garden store with light and power and on the upper level there is a further patio to take advantage of the evening sun.
Situated on the edge of Haywards Heath town centre but within easy reach of the mainline shopping areas and an array of bars and restaurants in the nearby Broadway. Haywards Heath mainline railway station is easily accessible and offers fast and frequent services to central London (Victoria/London Bridge 42-45 minutes). Sainsbury's and Waitrose superstores and the Dolphin Leisure complex are also close at hand. To the west of Haywards Heath lies the A23/M23 giving direct road access to London Gatwick International Airport and the M25 orbital. The cosmopolitan city of Brighton is approximately 15 miles to the south and offers a varied selection of leisure and entertainment with numerous shopping areas. There is also access to the South Downs National Park which offers an unrivalled opportunity for countryside walks. The general area of Haywards Heath is serviced by schooling for all age groups.
GROUND FLOOR
Covered Entrance: with uPVC front door.
Entrance Hall: Radiator. Electric fuse box. Understairs recess. Stairs to first floor.
Kitchen: 11'10" x 8'6" (3.61m x 2.59m), Extremely well fitted with roll edge worktops, base units comprising cupboards and drawers. Integrated Bosch dishwasher. One and a half bowl single drainer sink unit with chromium mixer tap. Hotpoint brushed stainless steel electric 4 ring hob with light over, matching Zanussi twin eye level ovens, one being fan assisted. Tall broom cupboard. Space for upright fridge/freezer. Space and plumbing for washing machine. Worktop lighting. Skirting heater. Tiled splashbacks. Door to and overlooking rear gardens.
Sitting/Dining Room: 23'2" x 12'6" (7.06m x 3.81m), Narrowing at the dining end to 10'10" (3.30m). Attractive double aspect room. TV aerial point. 2 radiators. Feature electric fire with hearth and over mantle. Serving hatch to kitchen. Attractive outlook over rear garden.
FIRST FLOOR
Galleried Landing: Hatch to part boarded loft area with light, ladder and gas fired boiler providing hot water and central heating. Airing cupboard with factory lagged hot water tank and shelving.
Bedroom 1: 10'10" x 10'2" (3.30m x 3.10m), Range of fitted wardrobe cupboards extending to the whole of one wall with hanging and shelving. Sliding doors two of which are mirror fronted. Outlook over rear garden.
Separate WC: Comprising low level suite. Half tiled walls.
Family Bathroom: Suite comprising panelled bath with Triton power shower over, curtain and rail, vanity unit with inset wash basin and 3 cupboards beneath. Radiator. Half tiled walls.
Bedroom 2: 10'9" x 10'8" (3.28m x 3.25m), Radiator. Wooded outlook to front.
Bedroom 3: 8'8" x 7'9" (2.64m x 2.36m) maximum., L shaped. Radiator. Deep overstairs storage cupboard. Wooded outlook to the front.
OUTSIDE
Front Garden: Steps leading to front door. Small garden area. 2 storage cupboards, one housing the gas and electric meters. To the left hand side of the property there is a parking area for 2 cars. Gated side access leading to:
Feature Rear Garden: Extending to 40 feet (12.19m) in length x 28 feet in width (8.53m). All enjoying a sunny aspect. Arranged as a large level patio area. Outside tap and outside lighting. The rear garden has been landscaped to provide a most attractive three-tier level garden with brick retaining walls and various mature flower beds with level lawn, shrubs, garden store with light and power and on the upper level there is a further patio to take advantage of the evening sun.
Council tax
First listed
Over a month agoEnergy Performance Certificate
Pinewood Way, Haywards Heath, RH16
Placebuzz mortgage repayment calculator
Monthly repayment
The Est. Mortgage is for a 25 years repayment mortgage based on a 10% deposit and a 5.5% annual interest. It is only intended as a guide. Make sure you obtain accurate figures from your lender before committing to any mortgage. Your home may be repossessed if you do not keep up repayments on a mortgage.
Pinewood Way, Haywards Heath, RH16 - Streetview
DISCLAIMER: Property descriptions and related information displayed on this page are marketing materials provided by Mark Revill & Co - Haywards Heath. Placebuzz does not warrant or accept any responsibility for the accuracy or completeness of the property descriptions or related information provided here and they do not constitute property particulars. Please contact Mark Revill & Co - Haywards Heath for full details and further information.





