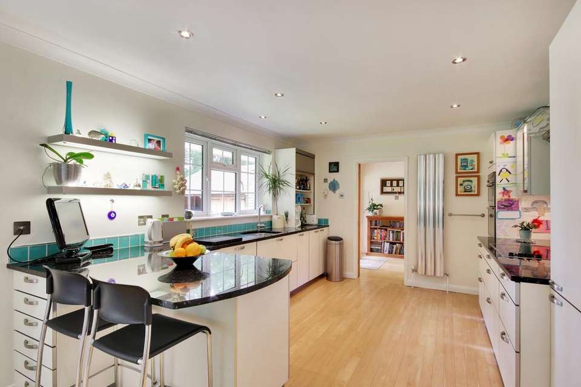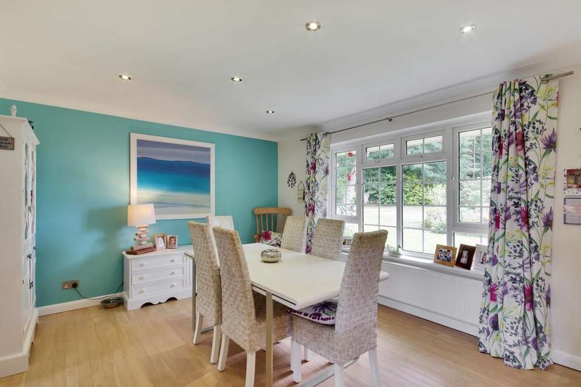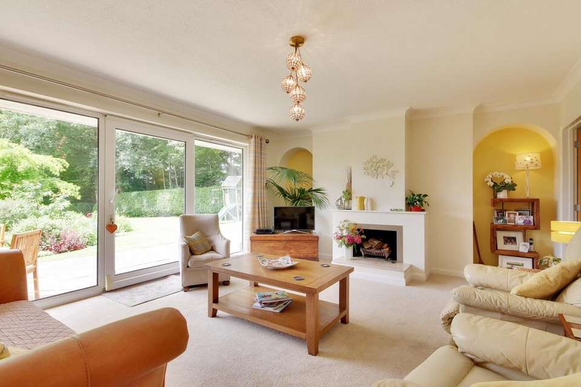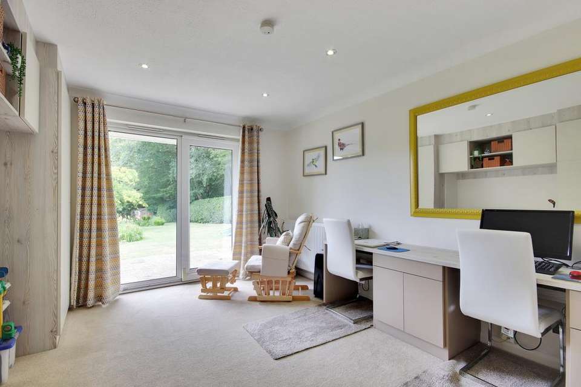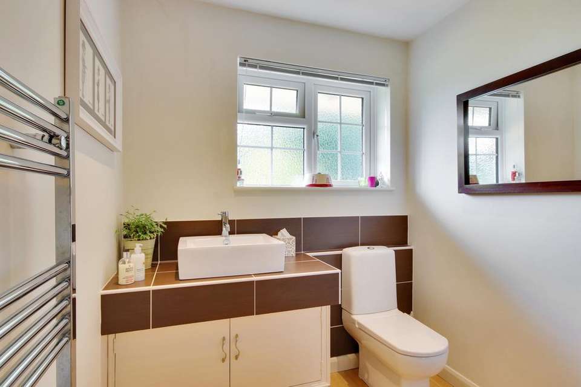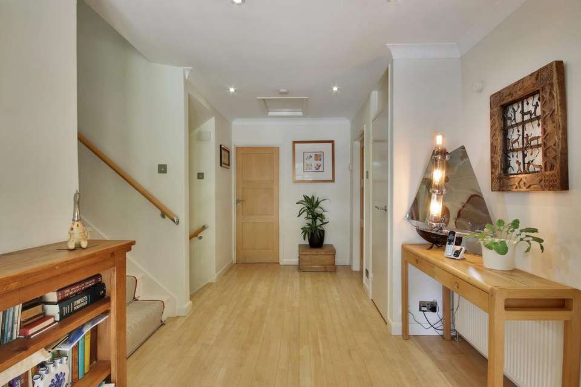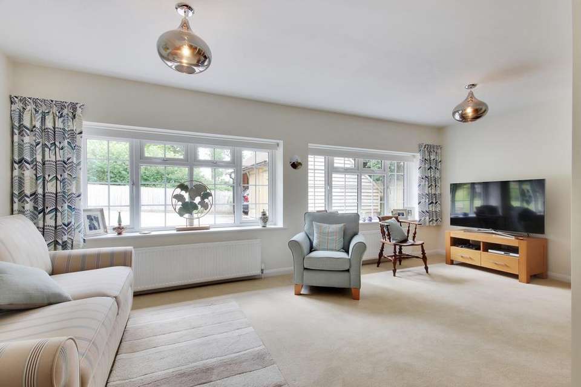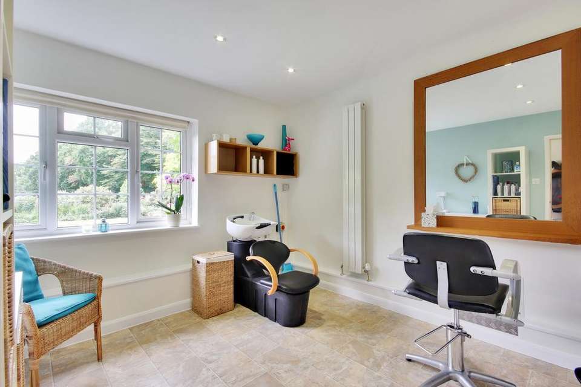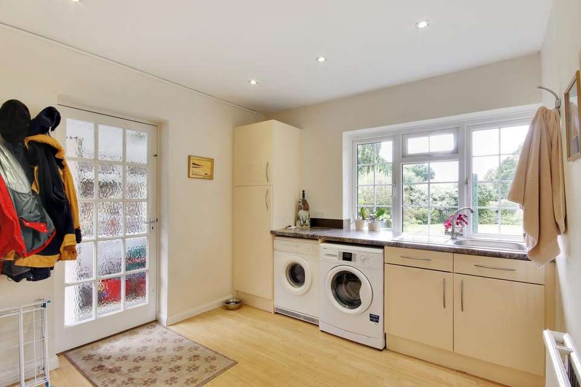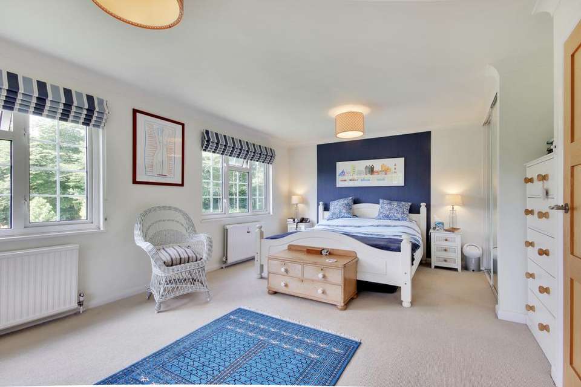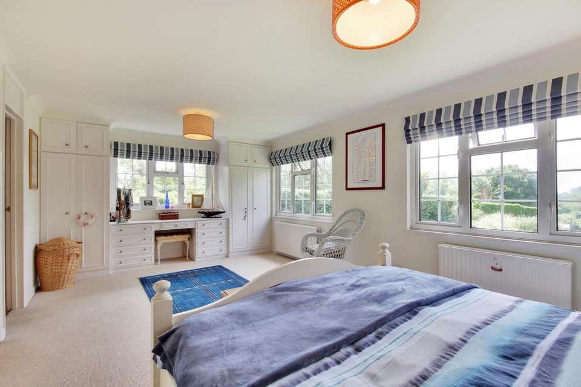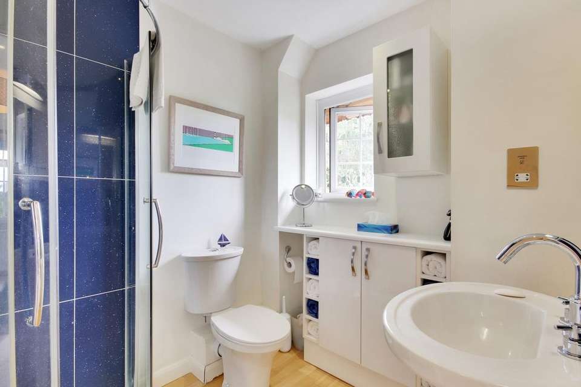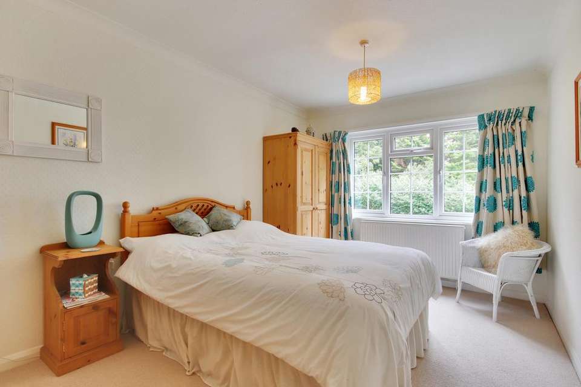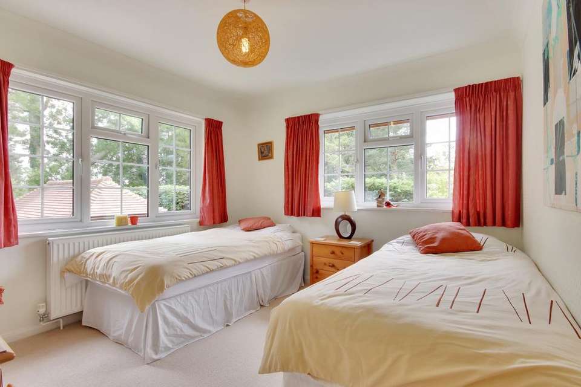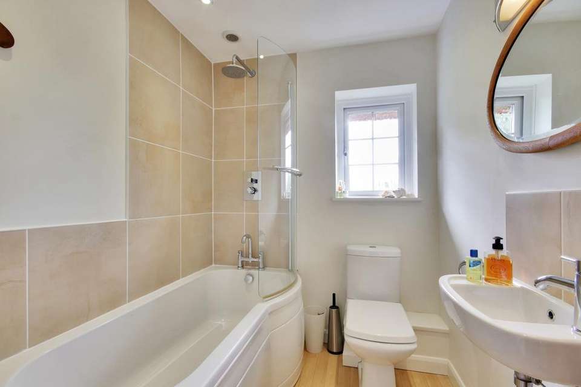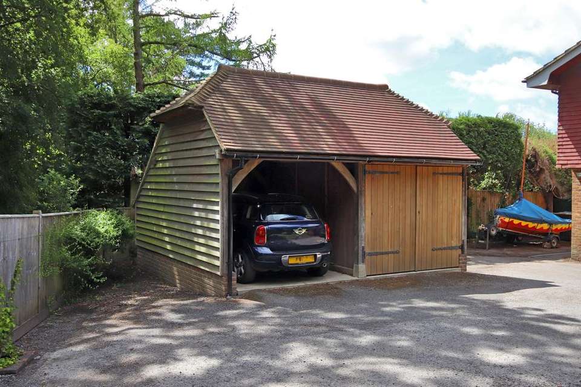4 bedroom detached house for sale
Cowden Hall Lane, Vines Cross TN21detached house
bedrooms
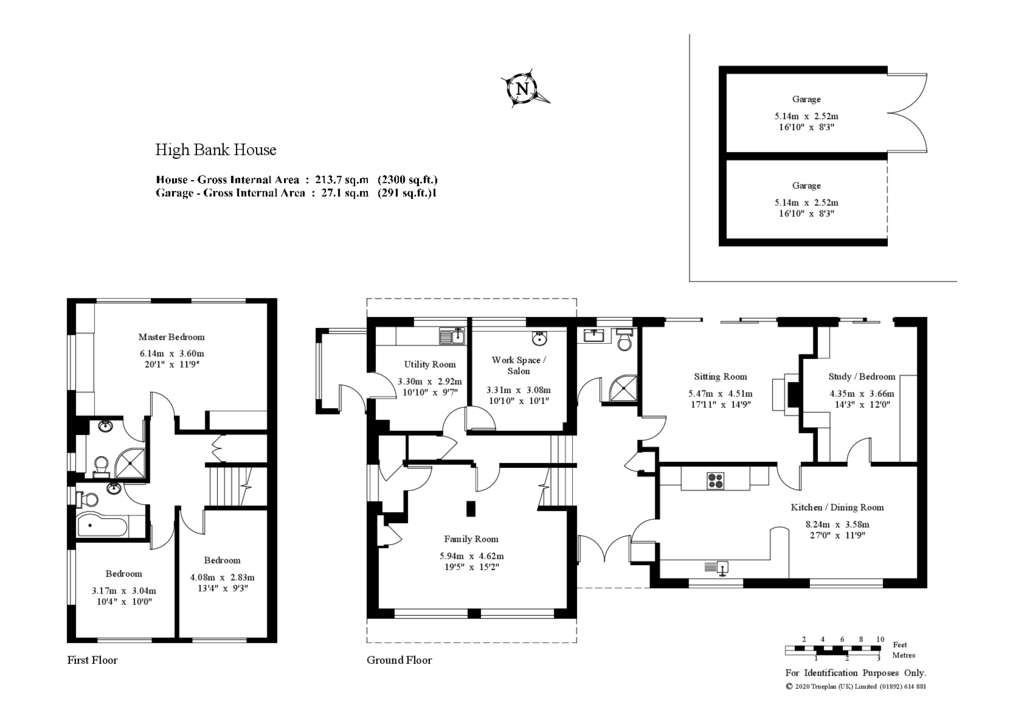
Property photos
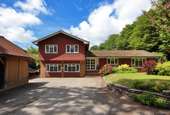
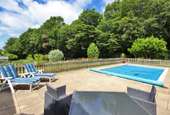
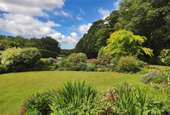
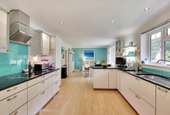
+16
Property description
High Bank House is a wonderful modern four bedroom detached family home with versatile and beautifully presented accommodation set in attractive gardens and grounds of an acre with garaging and swimming pool enjoying a tucked away position off a quiet country lane.The house dates to the 1970s and has been altered and updated by the current owners to provide generously proportioned and flexible family accommodation finished to a very high standard with double glazing throughout. The living space is set out over three levels and extends to about 2,300sq ft.The front door opens into a good-size entrance hall with doors leading to the sitting room, kitchen/dining room and shower room, stairs down to the lower level and a separate staircase leading up to the first floor landing.The large kitchen/dining room has a lovely aspect to the front and has been fitted with a comprehensive range of wall and base units with granite work surfaces and breakfast bar incorporating inset stainless steel sink and an excellent range of integrated appliances including Neff double ovens and warming drawer, inset ceramic hob, cooker hood, dishwasher and larder fridge.There is a second entrance door into the sitting room from the dining area and a door to the study/bedroom 4 which has a set of patio doors leading out to the terrace and rear garden and has recently been fitted with a range of bespoke Neville Johnson furniture, providing excellent home office facilities and wide range of storage.The sitting room has an elegantly styled working feature fireplace with travertine hearth; full-width sliding patio doors offer lovely views over the garden and an abundance of natural light and give access out to the rear terrace and gardens.The rooms on the lower level offer the potential of creating a very good size self-contained annexe. Presently there is a family room that also provides guest accommodation, a workspace/salon and separate utility room with fitted cupboards and space and plumbing for appliances. Off the utility room is a small porch/boot room with an external door leading out to the side of the house and giving access to the front drive and gardens.On the first floor, there is a fabulous triple aspect master bedroom extending across the back of the house with built in wardrobes and lovely southerly views over the gardens and surrounding countryside together with an en suite shower room. Two further double bedrooms are complemented by a family bathroom.There is an implemented planning consent to extend the living space over the west ground floor to provide another two bedrooms (both ensuite) which would make High Bank House into a substantial six bedroom family home. Planning consent was granted by Wealden District Council reference WD/2014/0099/F. The plans are available on request from Samuel & Son.Set in the High Weald Area of Outstanding Natural Beauty off a quiet country lane, the property is within 2 miles of the village of Horam which provides a good range of local shops and amenities including a small Co-op supermarket, doctor’s surgery, dentist, and veterinary practice, as well as a variety of local clubs and recreational facilities and access to the popular Cuckoo Trail, a scenic 12 mile route on the former railway line between Polegate and Heathfield.The market town of Heathfield is about 4½ miles to the north offering a wider range of services, a choice of supermarkets including a Waitrose, post office, banking, some interesting independent shops, cafes and restaurants. The coastal resort of Eastbourne is about 15 miles to the south whilst the spa town of Tunbridge Wells with its excellent modern shopping centre is about 18 miles to the north.Mainline rail services to London are in close proximity. Services from Stonegate (10 miles) depart to Charing Cross whilst Polegate (9 miles) connects to London Victoria. Gatwick airport is about an hour by car.There is an excellent choice of schooling in the area serving both state and private sectors. Heathfield offers primary, secondary and tertiary education. Private schools include Bede’s at Upper Dicker, St Andrew's Prep, Eastbourne College, Bede’s Prep and Rodean Moira House in Eastbourne.
Council tax
First listed
Over a month agoEnergy Performance Certificate
Cowden Hall Lane, Vines Cross TN21
Placebuzz mortgage repayment calculator
Monthly repayment
The Est. Mortgage is for a 25 years repayment mortgage based on a 10% deposit and a 5.5% annual interest. It is only intended as a guide. Make sure you obtain accurate figures from your lender before committing to any mortgage. Your home may be repossessed if you do not keep up repayments on a mortgage.
Cowden Hall Lane, Vines Cross TN21 - Streetview
DISCLAIMER: Property descriptions and related information displayed on this page are marketing materials provided by Samuel & Son - Horam. Placebuzz does not warrant or accept any responsibility for the accuracy or completeness of the property descriptions or related information provided here and they do not constitute property particulars. Please contact Samuel & Son - Horam for full details and further information.





