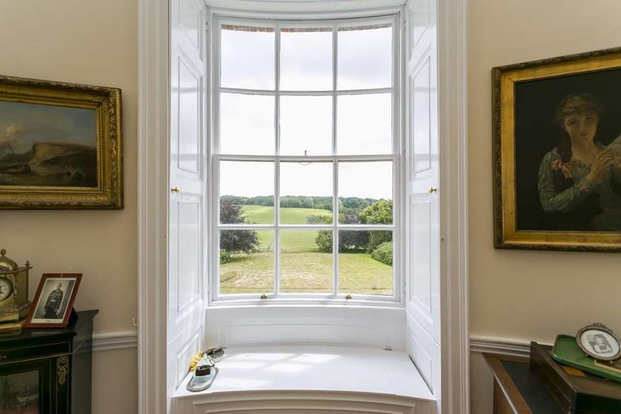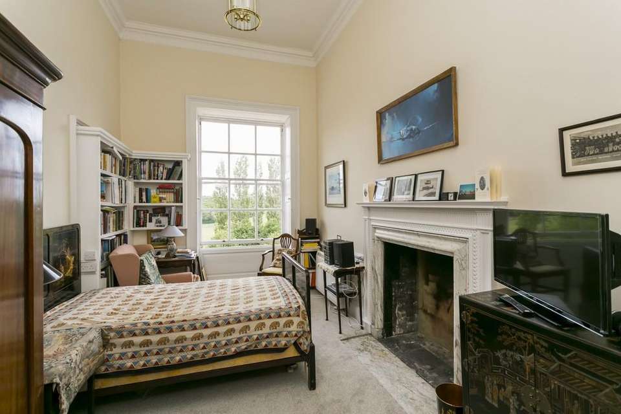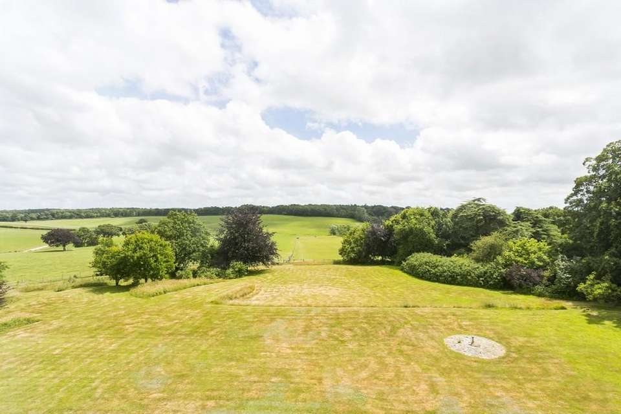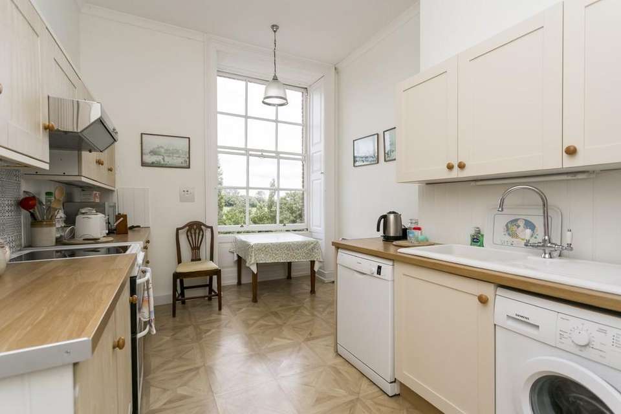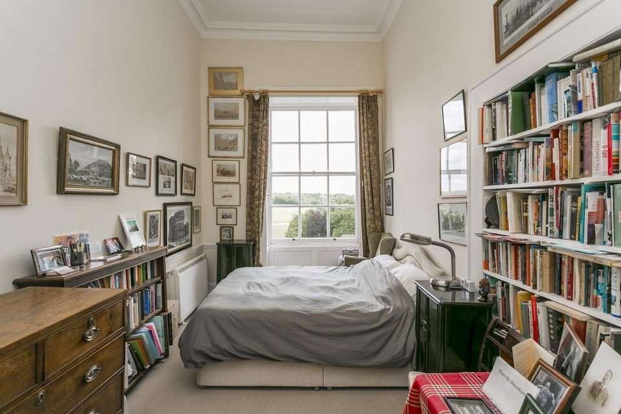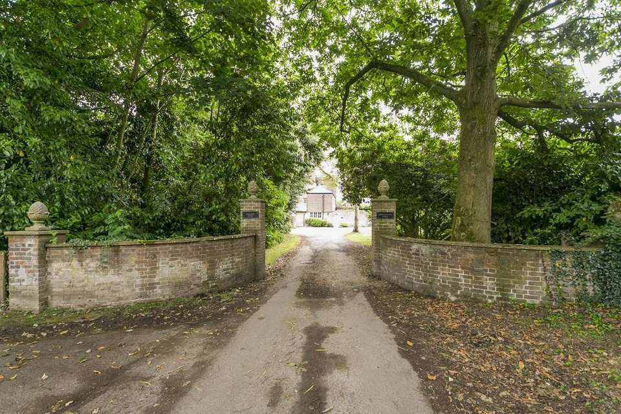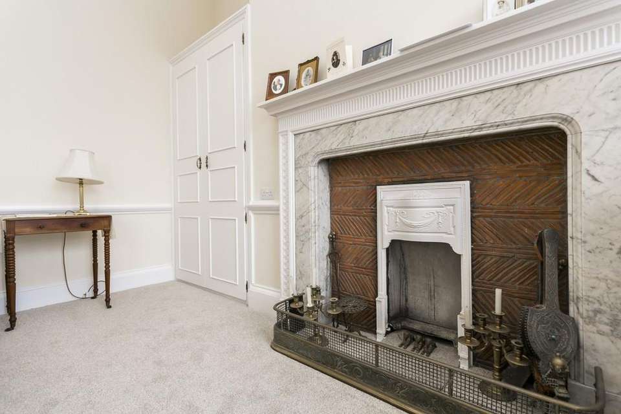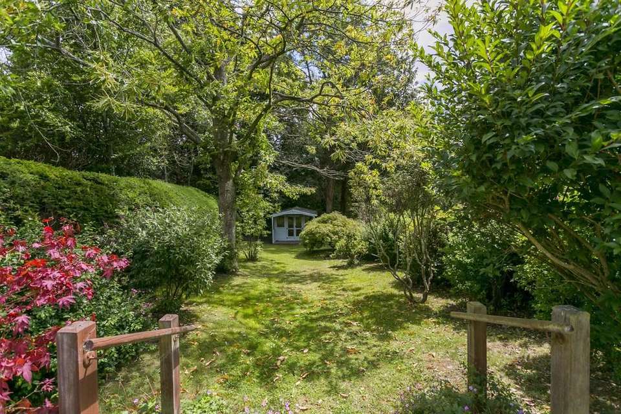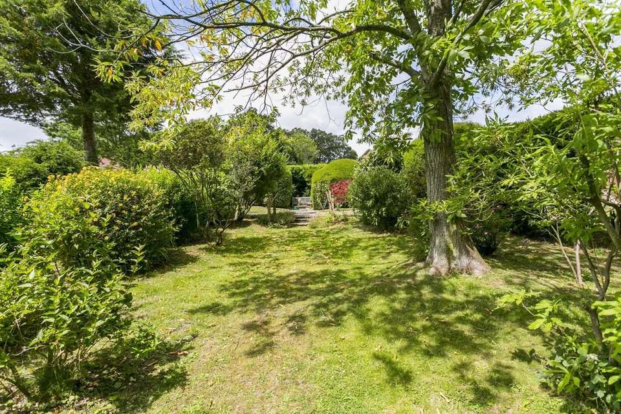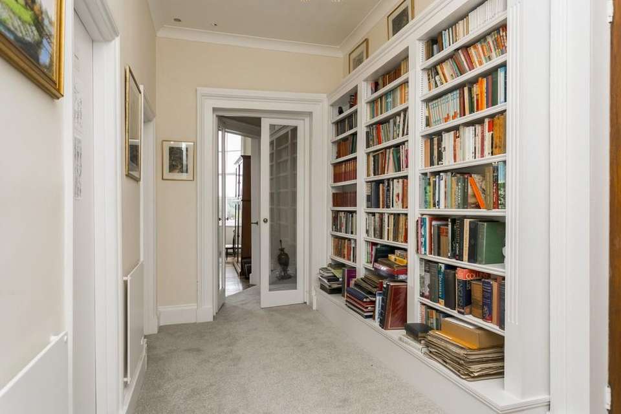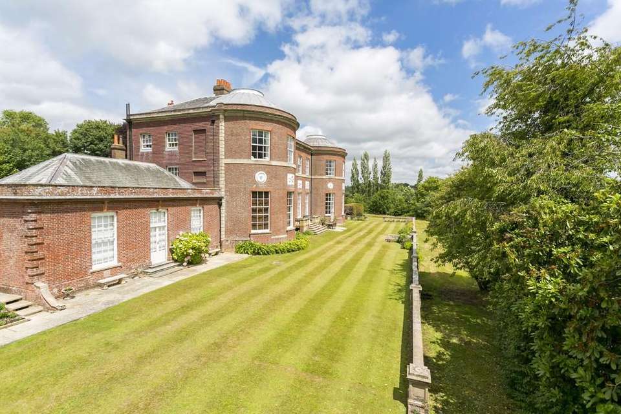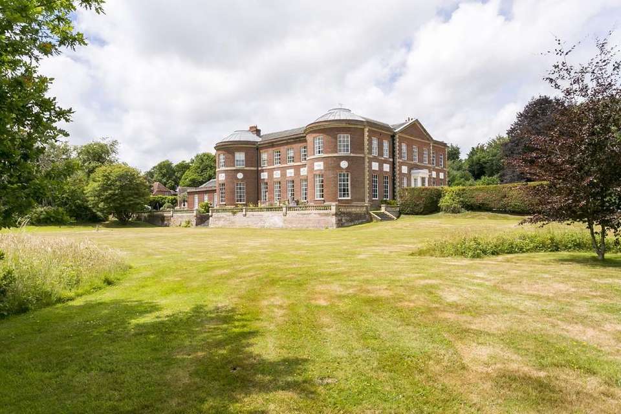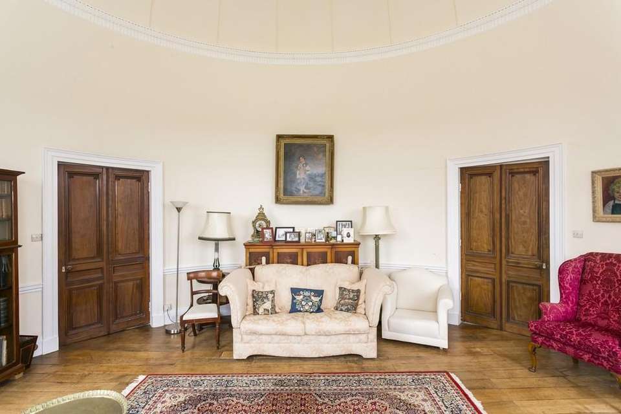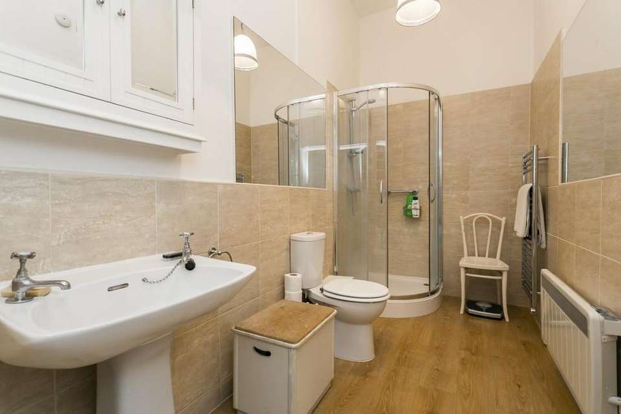3 bedroom flat for sale
Church Road, Herstmonceuxflat
bedrooms
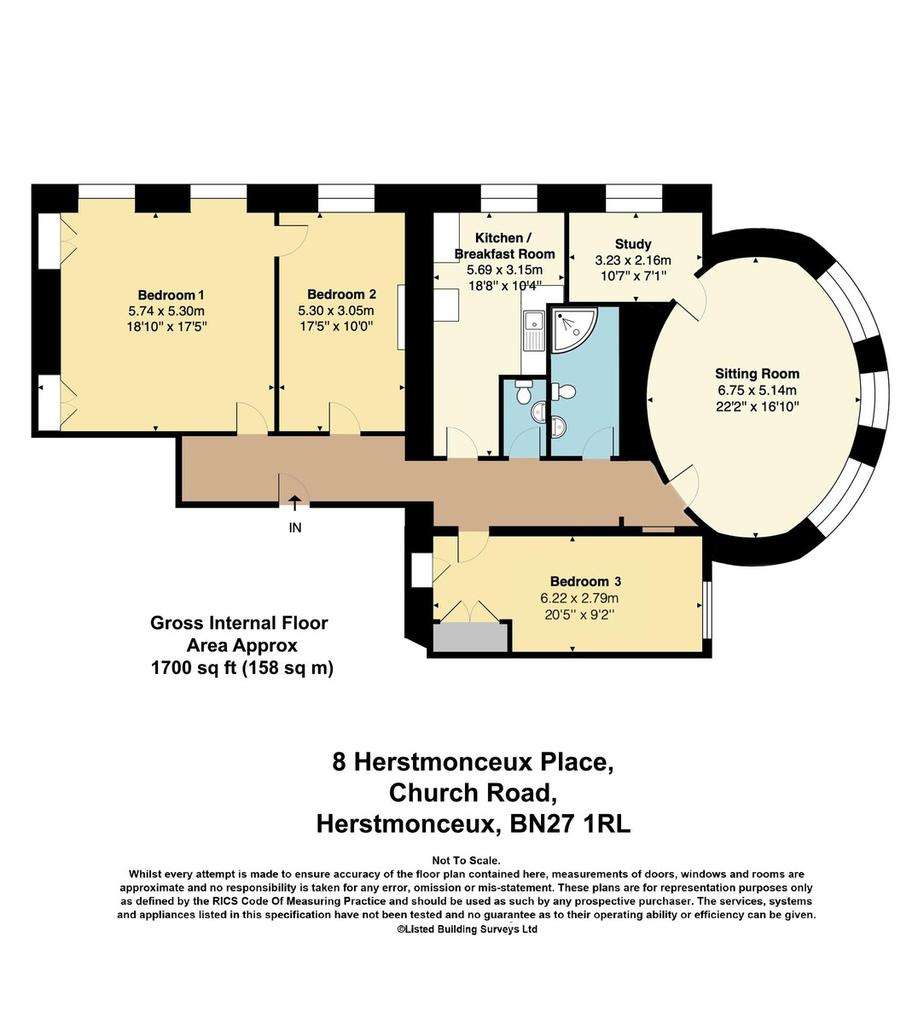
Property photos

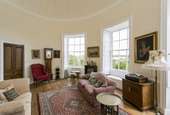
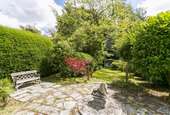
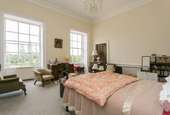
+14
Property description
Communal Entrance Hall - Main Staircase Rising To Private Front Door - Entrance Hall - 3 Bedrooms - Cloakroom - Shower Room - Impressive Drawing Room - Study - Kitchen/Breakfast Room - 2 Single Garages - Private Enclosed Garden & Summer House
Internal viewing is recommended to appreciate this stunning 3 bedroom apartment forming part of Herstmonceux Place, a Grade I listed building believed to date back to the 16th Century having been significantly remodelled in circa 1777 by the architect Samuel Wyatt. The property benefits from stunning views over distant countryside as well as its own private garden with summer house, 2 garages and parking. There are numerous character features throughout, including a stunning sitting room with high level ceiling under the cupola, sash windows and fireplaces.
The main staircase from an impressive entrance hall leads to a private front door into:
INNER HALL: Range of fitted bookshelves. Coved ceiling and electric wall mounted heaters.
DRAWING ROOM: An impressive bright and airy room with ornate cornicing and high domed ceiling. 3 large sash windows enjoying stunning views across the Sussex countryside with fitted shutters. Dado rail and strip wooden flooring. 2 fitted electric heaters. Door to:
STUDY: Floor to ceiling fitted shelving. Sash window with folding shutters again enjoying views. Fitted electric heater.
KITCHEN/BREAKFAST ROOM: A range of light wood effect matching wall and base cupboards, wood effect worktops with inset ceramic sink, space for washing machine, dish washer, fridge and freezer and space for oven with filter hood above. Coved ceiling and electric wall mounted heater. Large sash window with fitted shutters and views.
BEDROOM ONE: A grand bright and spacious room with high ceilings and ornate cornicing and impressive fire place with marble tile insert. Large sash windows with working shutters overlooking the Sussex countryside. Built in wardrobes and electric wall mounted heater.
BEDROOM TWO: High ceilings with ornate cornicing and feature fire place with wooden surround and marble insert and hearth. Large sash window with fitted fold back shutters. Dado rail and dimplex electric heater.
BEDROOM THREE: High ceiling with ornate cornicing. Fitted wardrobes and further built in wardrobe. Large sash window with fitted shutters enjoying spectacular views across fields and countryside .
SHOWER ROOM: Quadrant shower with glass sliding doors and thermostatic shower, WC and pedestal wash basin. Part tiled walls and fitted mirrors. Wood effect flooring. Chrome heated towel rail plus electric wall mounted heater.
CLOAKROOM: WC and wash basin. Wood effect flooring. Hot water cylinder.
OUTSIDE: There are 2 single garages with up and over doors (one with some what restricted access) and access to a private Yew hedge enclosed GARDEN which provides a delightful area of sanctuary measuring approximately 120' x 35' laid to lawn with decorative circular paved patio area, SUMMER HOUSE and having been well stocked with an abundance of colourful shrubs including Azaleas, Fuchsias, Japanese Acers and Mahonia alongside herbs such as Lavender and Rosemary.
SITUATION: The property is situated on the periphery of this well regarded village in a secluded position off a no through road. The village itself offers a popular C of E School, general stores and two Inns and is renowned for its moated Castle and Observatory. The larger town of Hailsham is only a short drive away providing more comprehensive shopping facilities and secondary education. The coastal resorts of Eastbourne and Hastings are approximately 25-30 minutes drive. Train stations to London can be found in the nearby towns of Polegate (also offering a direct service to Gatwick Airport) and Battle providing a service of trains to our Capital. Gatwick International Airport can be reached in approximately an hour's drive.
TENURE: Leasehold:
Ground Rent £50 per annum rising in 2034 and at other 30 year increases (tbc).
Lease believed to be 180 years from 1960 (tbc).
Service Charge 11.28% contribution to maintenance costs of the building (tbc). No pets. All of these points should be verified by your own legal representative.
VIEWING: By appointment with Wood & Pilcher[use Contact Agent Button]
AGENTS NOTE: In view of the restrictions imposed by the Government in relation to Coronavirus, a video has been produced of the property to enable you to obtain a better picture of it. We accept no liability for the content of the video and recommend a full physical viewing as usual (once restrictions are lifted) before you take steps in relation to the property (including incurring expenditure).
Internal viewing is recommended to appreciate this stunning 3 bedroom apartment forming part of Herstmonceux Place, a Grade I listed building believed to date back to the 16th Century having been significantly remodelled in circa 1777 by the architect Samuel Wyatt. The property benefits from stunning views over distant countryside as well as its own private garden with summer house, 2 garages and parking. There are numerous character features throughout, including a stunning sitting room with high level ceiling under the cupola, sash windows and fireplaces.
The main staircase from an impressive entrance hall leads to a private front door into:
INNER HALL: Range of fitted bookshelves. Coved ceiling and electric wall mounted heaters.
DRAWING ROOM: An impressive bright and airy room with ornate cornicing and high domed ceiling. 3 large sash windows enjoying stunning views across the Sussex countryside with fitted shutters. Dado rail and strip wooden flooring. 2 fitted electric heaters. Door to:
STUDY: Floor to ceiling fitted shelving. Sash window with folding shutters again enjoying views. Fitted electric heater.
KITCHEN/BREAKFAST ROOM: A range of light wood effect matching wall and base cupboards, wood effect worktops with inset ceramic sink, space for washing machine, dish washer, fridge and freezer and space for oven with filter hood above. Coved ceiling and electric wall mounted heater. Large sash window with fitted shutters and views.
BEDROOM ONE: A grand bright and spacious room with high ceilings and ornate cornicing and impressive fire place with marble tile insert. Large sash windows with working shutters overlooking the Sussex countryside. Built in wardrobes and electric wall mounted heater.
BEDROOM TWO: High ceilings with ornate cornicing and feature fire place with wooden surround and marble insert and hearth. Large sash window with fitted fold back shutters. Dado rail and dimplex electric heater.
BEDROOM THREE: High ceiling with ornate cornicing. Fitted wardrobes and further built in wardrobe. Large sash window with fitted shutters enjoying spectacular views across fields and countryside .
SHOWER ROOM: Quadrant shower with glass sliding doors and thermostatic shower, WC and pedestal wash basin. Part tiled walls and fitted mirrors. Wood effect flooring. Chrome heated towel rail plus electric wall mounted heater.
CLOAKROOM: WC and wash basin. Wood effect flooring. Hot water cylinder.
OUTSIDE: There are 2 single garages with up and over doors (one with some what restricted access) and access to a private Yew hedge enclosed GARDEN which provides a delightful area of sanctuary measuring approximately 120' x 35' laid to lawn with decorative circular paved patio area, SUMMER HOUSE and having been well stocked with an abundance of colourful shrubs including Azaleas, Fuchsias, Japanese Acers and Mahonia alongside herbs such as Lavender and Rosemary.
SITUATION: The property is situated on the periphery of this well regarded village in a secluded position off a no through road. The village itself offers a popular C of E School, general stores and two Inns and is renowned for its moated Castle and Observatory. The larger town of Hailsham is only a short drive away providing more comprehensive shopping facilities and secondary education. The coastal resorts of Eastbourne and Hastings are approximately 25-30 minutes drive. Train stations to London can be found in the nearby towns of Polegate (also offering a direct service to Gatwick Airport) and Battle providing a service of trains to our Capital. Gatwick International Airport can be reached in approximately an hour's drive.
TENURE: Leasehold:
Ground Rent £50 per annum rising in 2034 and at other 30 year increases (tbc).
Lease believed to be 180 years from 1960 (tbc).
Service Charge 11.28% contribution to maintenance costs of the building (tbc). No pets. All of these points should be verified by your own legal representative.
VIEWING: By appointment with Wood & Pilcher[use Contact Agent Button]
AGENTS NOTE: In view of the restrictions imposed by the Government in relation to Coronavirus, a video has been produced of the property to enable you to obtain a better picture of it. We accept no liability for the content of the video and recommend a full physical viewing as usual (once restrictions are lifted) before you take steps in relation to the property (including incurring expenditure).
Council tax
First listed
Over a month agoChurch Road, Herstmonceux
Placebuzz mortgage repayment calculator
Monthly repayment
The Est. Mortgage is for a 25 years repayment mortgage based on a 10% deposit and a 5.5% annual interest. It is only intended as a guide. Make sure you obtain accurate figures from your lender before committing to any mortgage. Your home may be repossessed if you do not keep up repayments on a mortgage.
Church Road, Herstmonceux - Streetview
DISCLAIMER: Property descriptions and related information displayed on this page are marketing materials provided by Wood & Pilcher - Heathfield. Placebuzz does not warrant or accept any responsibility for the accuracy or completeness of the property descriptions or related information provided here and they do not constitute property particulars. Please contact Wood & Pilcher - Heathfield for full details and further information.





