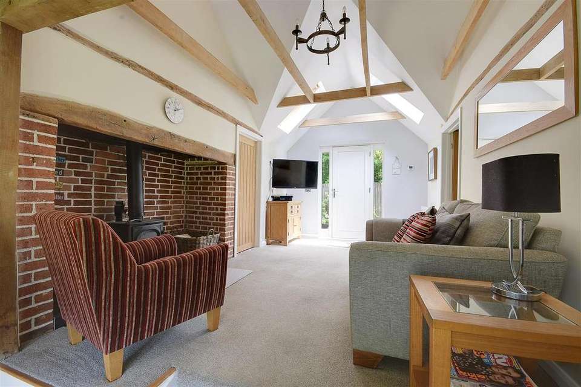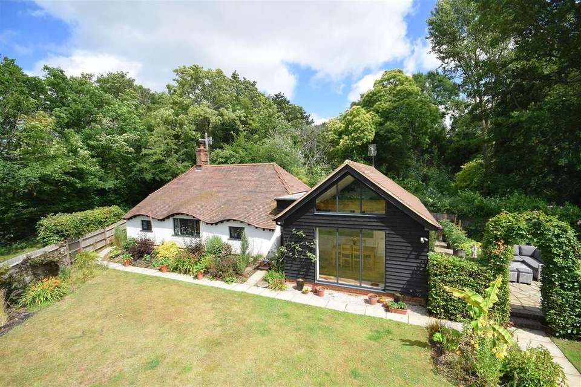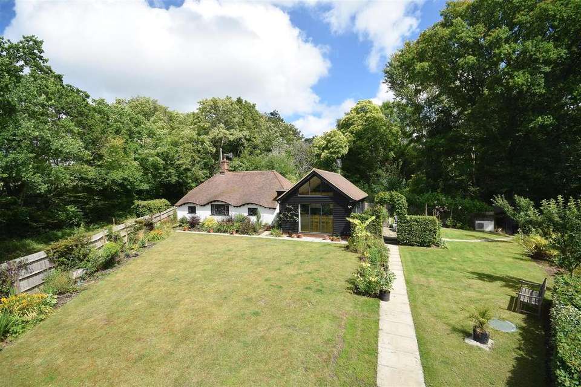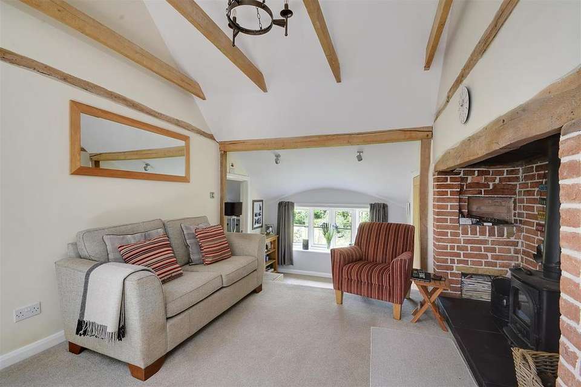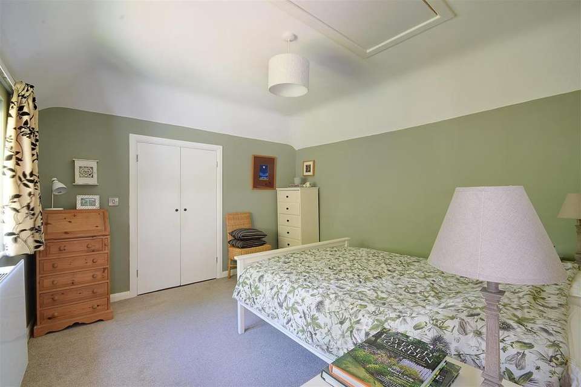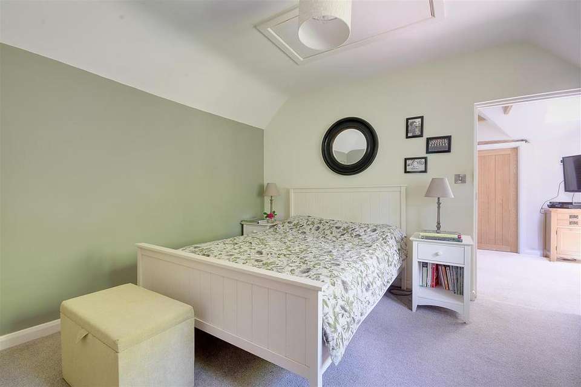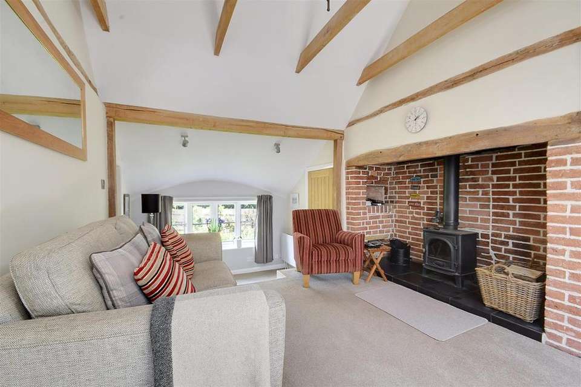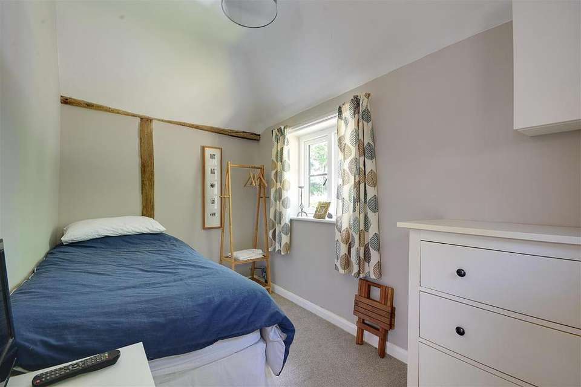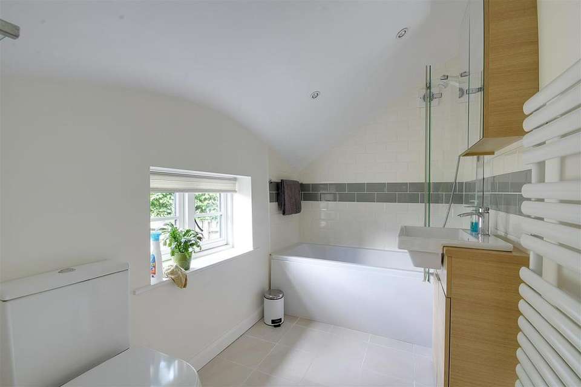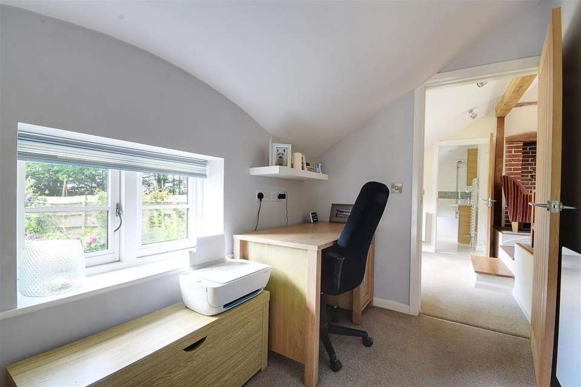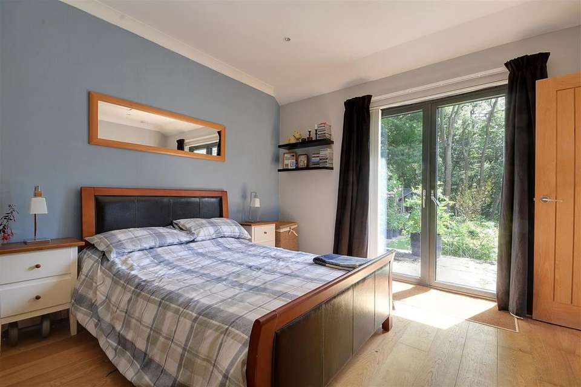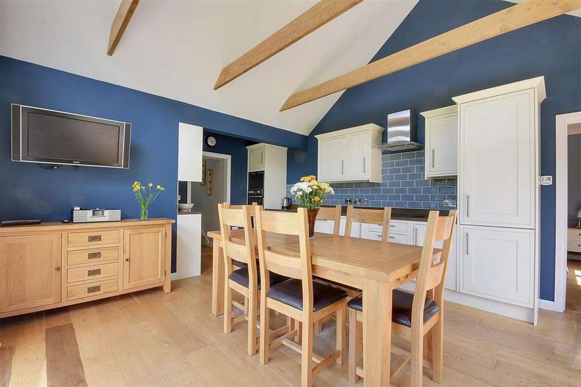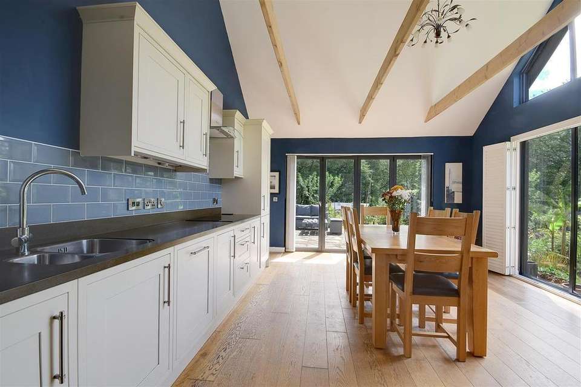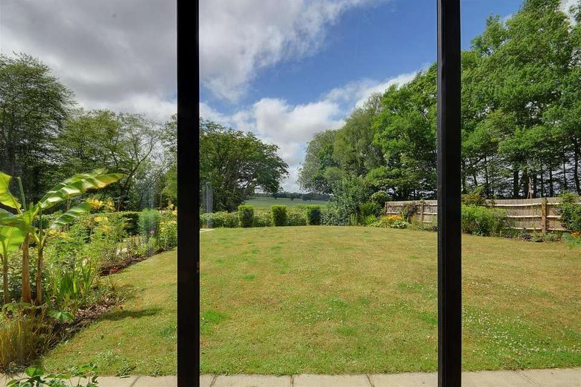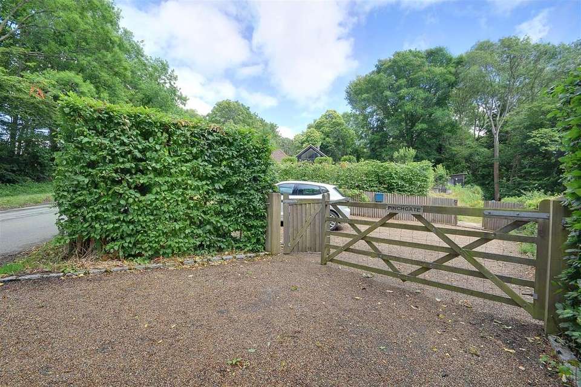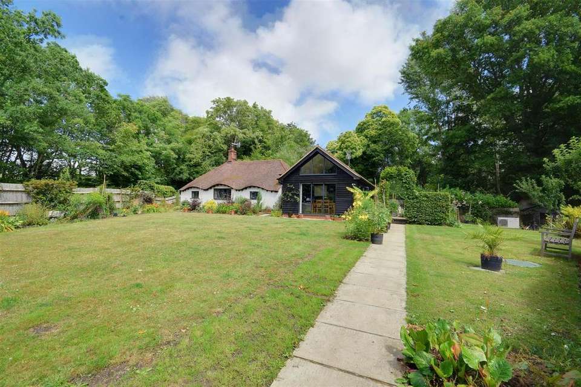3 bedroom detached house for sale
Horns Cross, Northiamdetached house
bedrooms
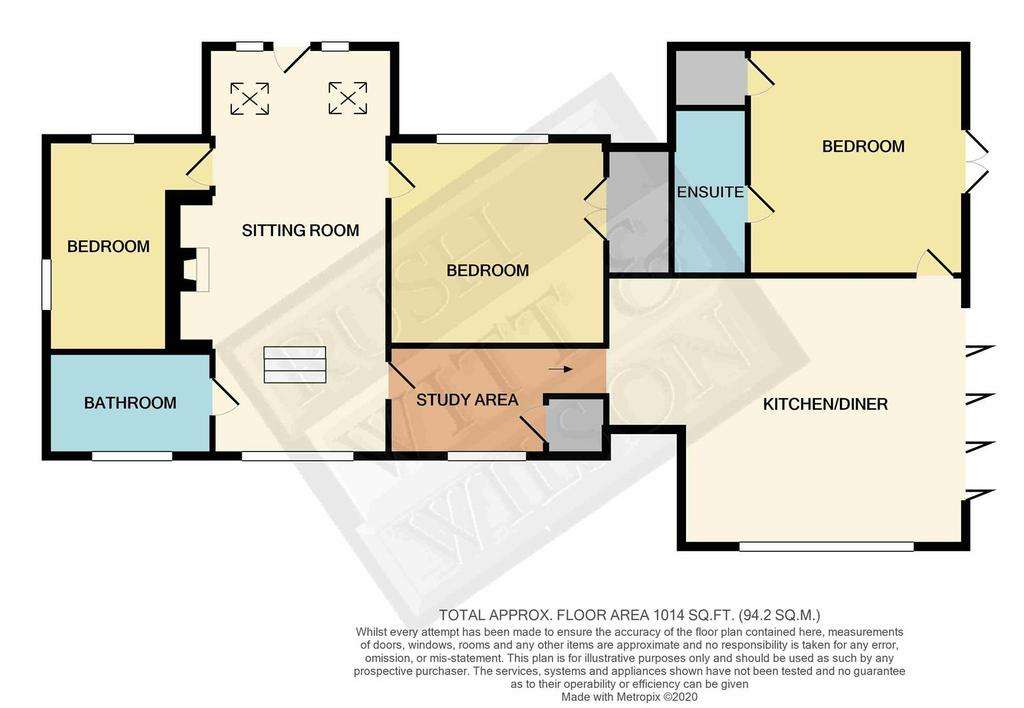
Property photos
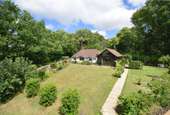
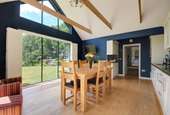
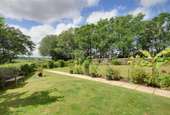
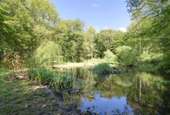
+16
Property description
An exquisite three bedroom detached single storey cottage privately located on the edge of Northiam Village enjoying far reaching rural views set within 1.19 Acre of landscaped gardens and woodland.
Contrasting both traditional and contemporary living this beautiful country home has been gracefully restored and enhanced by the present owners to now enjoy both intimate period living, coupled with light, modern open living spaces. Accommodation comprises a main living room with vaulted ceiling, exposed joinery and impressive fireplace with wood burning stove, 19' open plan kitchen / dining room with full height glazed windows over the rear gardens and bi-folding doors to the side terrace, three principle bedrooms with an en-suite shower room to the master bedroom, main bathroom suite and study/office space. Outside enjoys exemplary landscaped gardens laid to lawn hosting a selection of planted Perennial borders and ornamental trees, variety of garden sheds, private woodland with log cabin and pond backing onto open fields. Private off road parking via a gated entrance is accessed from the rear of the property.
Northiam Village is located just 2 miles away benefiting from a choice of convenience stores, an excellent doctor's surgery, well regarded bakery and hardware store with further High Street shopping available at Tenterden, Battle & Rye on a short drive away. The property is within easy reach of the A21 and Robertsbridge Mainline station is 5.8 miles away offering a regular service to London Charing Cross.
Front Entrance - Steps and gate from roadside with gate to front garden, brick paved path with shingled edging leading to timber front door, raised perennial and rose beds, planted ornamental Acers trees, external lighting, gutter-fed water butt, paved path to side elevations leading to rear lawn, further path leading to side terrace enclosed by close board fencing.
Living Room - 4.80m x 2.87m (15'9 x 9'5) - Accessed via composite front door with full height sidelight windows, vaulted ceiling with exposed joinery and Velux window to each side elevations, carpeted flooring, radiator, exposed brick Inglenook fireplace with Oak Bressummer beam, freestanding wood burning stove over a ceramic tile hearth, Oak steps down to inner hall, ceiling light, various power points, TV point, under floor heating thermostat.
Bedroom 2 - 3.48m x 3.35m (11'5 x 11') - Internal Oak door, carpeted flooring, timber window to front aspect with radiator below, access panel to loft with pull down ladder, walk-in wardrobe with carpeted flooring, light, hanging rail and built in shelving, ceiling light, selection of power points.
Bedroom 3 - 3.43m x 2.79m narrowing to 1.96m (11'3 x 9'2 narro - Internal Oak door, carpeted flooring, timber window to side aspect, ceiling light, selection of power points, wall cupboard electric meters, radiator.
Inner Hall - Oak steps down from main living room, carpeted flooring, timber window to rear aspect, radiator, ceiling light, internal door to bathroom and study.
Family Bathroom - 2.67m x 1.65m (8'9 x 5'5) - Internal Oak door, ceramic tile flooring, timber window to rear aspect, push flush WC, ladder heated towel rail, vanity unit with Oak effect doors, metro tile splash backs, wall mounted mirror cabinet over, white bath suite with contemporary mixer tap, rinser attachment and shower screen,extractor fan and ceiling down lights.
Study / Office - 3.51m x 1.73m (11'6 x 5'8) - Internal door from inner hall, carpeted flooring, timber window to rear aspect, radiator, ceiling lights, various power points, storage cupboard housing consumer unit, step down leading to kitchen / dining room.
Kitchen / Dining Room - 5.84m x 4.37m (19'2 x 14'4) - Double aspect room accessed from study / office, engineered Oak flooring, vaulted ceiling with exposed joinery, full height glazed windows to the rear aspect over the gardens and far reaching rural aspect beyond, fitted full height plantation shutter blinds, Anthracite bi-folding doors to the paved side terrace with inset coir mat, internal door to bedroom one, space for dining table with light over, kitchen hosts a selection of fitted base and wall units with traditional style shaker doors beneath Earthstone top layer work surfaces with matching up stands, under mounted stainless one and half bowl with tap, eye level Hotpoint oven with integrated microwave over, integrated dishwasher, four ring induction hob with bevelled metro tile splash back, Hotpoint stainless steel extractor canopy and light over, integrated 70/30 fridge / freezer, selection of power points, wall mounted under floor heating thermostat, TV point.
Bedroom 1 - 3.71m x 3.66m (12'2 x 12') - Internal Oak door, engineered Oak flooring, under-floor heating system, Anthracite french doors to the side terrace, access panel to loft over with pull down ladder, ceiling down lights, selection of power points, internal door to en-suite shower room, further internal door to cupboard housing a un-vented hot water cylinder and under floor heating manifolds, TV point.
En-Suite Shower Room - 2.77m x 1.14m (9'1 x 3'9) - Internal door, ceramic tile flooring, combination vanity unit with WC and ceramic basin, wall mounted mirror with light over, step to shower enclosure with bi-folding door, ceramic wall tiling and concealed MIRA shower mixer, ceiling down lights, extractor fan.
Gardens And Terrace - Private landscaped rear garden enjoying outstanding rural views, predominantly laid to lawn enjoying raised brick edged paved terrace, arched Beech hedgerow providing access to a private raised paved terrace to side elevations with south facing orientation, external lighting, planted shrub borders, garden shed, external air source heat pump over hard standing, covered log store, additional garden shed enclosed by close board fencing, paved steps to a tiered lawn and small decked terrace overlooking the private woodland, workshop, decorative shingle and perennial planted borders to rear, paved path to side elevations, external power points.
Parking - Shingled driveway entrance to rear accessed via wooden five bar gate and pedestrian side gate, close board fencing and Beech hedgerow to front, pathway to woodland, further gate with paved path and steps to the rear gardens.
Woodland - Path from driveway leading down to a private and mature woodland, selection of introduced planted shrubs and trees, large log cabin with decked terrace, compost area, ornamental arched garden feature, pond with decked jetty backing onto open farmland.
Services - Air source heat pump - electric central heating system
Private drainage system (Septic tank) with soak away.
Local Authority - Rother District Council Band D.
Nearest mainline station - 5.8 miles
Agents Note - None of the services or appliances mentioned in these sale particulars have been tested. It should also be noted that measurements quoted are given for guidance only and are approximate and should not be relied upon for any other purpose.
Contrasting both traditional and contemporary living this beautiful country home has been gracefully restored and enhanced by the present owners to now enjoy both intimate period living, coupled with light, modern open living spaces. Accommodation comprises a main living room with vaulted ceiling, exposed joinery and impressive fireplace with wood burning stove, 19' open plan kitchen / dining room with full height glazed windows over the rear gardens and bi-folding doors to the side terrace, three principle bedrooms with an en-suite shower room to the master bedroom, main bathroom suite and study/office space. Outside enjoys exemplary landscaped gardens laid to lawn hosting a selection of planted Perennial borders and ornamental trees, variety of garden sheds, private woodland with log cabin and pond backing onto open fields. Private off road parking via a gated entrance is accessed from the rear of the property.
Northiam Village is located just 2 miles away benefiting from a choice of convenience stores, an excellent doctor's surgery, well regarded bakery and hardware store with further High Street shopping available at Tenterden, Battle & Rye on a short drive away. The property is within easy reach of the A21 and Robertsbridge Mainline station is 5.8 miles away offering a regular service to London Charing Cross.
Front Entrance - Steps and gate from roadside with gate to front garden, brick paved path with shingled edging leading to timber front door, raised perennial and rose beds, planted ornamental Acers trees, external lighting, gutter-fed water butt, paved path to side elevations leading to rear lawn, further path leading to side terrace enclosed by close board fencing.
Living Room - 4.80m x 2.87m (15'9 x 9'5) - Accessed via composite front door with full height sidelight windows, vaulted ceiling with exposed joinery and Velux window to each side elevations, carpeted flooring, radiator, exposed brick Inglenook fireplace with Oak Bressummer beam, freestanding wood burning stove over a ceramic tile hearth, Oak steps down to inner hall, ceiling light, various power points, TV point, under floor heating thermostat.
Bedroom 2 - 3.48m x 3.35m (11'5 x 11') - Internal Oak door, carpeted flooring, timber window to front aspect with radiator below, access panel to loft with pull down ladder, walk-in wardrobe with carpeted flooring, light, hanging rail and built in shelving, ceiling light, selection of power points.
Bedroom 3 - 3.43m x 2.79m narrowing to 1.96m (11'3 x 9'2 narro - Internal Oak door, carpeted flooring, timber window to side aspect, ceiling light, selection of power points, wall cupboard electric meters, radiator.
Inner Hall - Oak steps down from main living room, carpeted flooring, timber window to rear aspect, radiator, ceiling light, internal door to bathroom and study.
Family Bathroom - 2.67m x 1.65m (8'9 x 5'5) - Internal Oak door, ceramic tile flooring, timber window to rear aspect, push flush WC, ladder heated towel rail, vanity unit with Oak effect doors, metro tile splash backs, wall mounted mirror cabinet over, white bath suite with contemporary mixer tap, rinser attachment and shower screen,extractor fan and ceiling down lights.
Study / Office - 3.51m x 1.73m (11'6 x 5'8) - Internal door from inner hall, carpeted flooring, timber window to rear aspect, radiator, ceiling lights, various power points, storage cupboard housing consumer unit, step down leading to kitchen / dining room.
Kitchen / Dining Room - 5.84m x 4.37m (19'2 x 14'4) - Double aspect room accessed from study / office, engineered Oak flooring, vaulted ceiling with exposed joinery, full height glazed windows to the rear aspect over the gardens and far reaching rural aspect beyond, fitted full height plantation shutter blinds, Anthracite bi-folding doors to the paved side terrace with inset coir mat, internal door to bedroom one, space for dining table with light over, kitchen hosts a selection of fitted base and wall units with traditional style shaker doors beneath Earthstone top layer work surfaces with matching up stands, under mounted stainless one and half bowl with tap, eye level Hotpoint oven with integrated microwave over, integrated dishwasher, four ring induction hob with bevelled metro tile splash back, Hotpoint stainless steel extractor canopy and light over, integrated 70/30 fridge / freezer, selection of power points, wall mounted under floor heating thermostat, TV point.
Bedroom 1 - 3.71m x 3.66m (12'2 x 12') - Internal Oak door, engineered Oak flooring, under-floor heating system, Anthracite french doors to the side terrace, access panel to loft over with pull down ladder, ceiling down lights, selection of power points, internal door to en-suite shower room, further internal door to cupboard housing a un-vented hot water cylinder and under floor heating manifolds, TV point.
En-Suite Shower Room - 2.77m x 1.14m (9'1 x 3'9) - Internal door, ceramic tile flooring, combination vanity unit with WC and ceramic basin, wall mounted mirror with light over, step to shower enclosure with bi-folding door, ceramic wall tiling and concealed MIRA shower mixer, ceiling down lights, extractor fan.
Gardens And Terrace - Private landscaped rear garden enjoying outstanding rural views, predominantly laid to lawn enjoying raised brick edged paved terrace, arched Beech hedgerow providing access to a private raised paved terrace to side elevations with south facing orientation, external lighting, planted shrub borders, garden shed, external air source heat pump over hard standing, covered log store, additional garden shed enclosed by close board fencing, paved steps to a tiered lawn and small decked terrace overlooking the private woodland, workshop, decorative shingle and perennial planted borders to rear, paved path to side elevations, external power points.
Parking - Shingled driveway entrance to rear accessed via wooden five bar gate and pedestrian side gate, close board fencing and Beech hedgerow to front, pathway to woodland, further gate with paved path and steps to the rear gardens.
Woodland - Path from driveway leading down to a private and mature woodland, selection of introduced planted shrubs and trees, large log cabin with decked terrace, compost area, ornamental arched garden feature, pond with decked jetty backing onto open farmland.
Services - Air source heat pump - electric central heating system
Private drainage system (Septic tank) with soak away.
Local Authority - Rother District Council Band D.
Nearest mainline station - 5.8 miles
Agents Note - None of the services or appliances mentioned in these sale particulars have been tested. It should also be noted that measurements quoted are given for guidance only and are approximate and should not be relied upon for any other purpose.
Council tax
First listed
Over a month agoHorns Cross, Northiam
Placebuzz mortgage repayment calculator
Monthly repayment
The Est. Mortgage is for a 25 years repayment mortgage based on a 10% deposit and a 5.5% annual interest. It is only intended as a guide. Make sure you obtain accurate figures from your lender before committing to any mortgage. Your home may be repossessed if you do not keep up repayments on a mortgage.
Horns Cross, Northiam - Streetview
DISCLAIMER: Property descriptions and related information displayed on this page are marketing materials provided by Rush Witt & Wilson - Northiam. Placebuzz does not warrant or accept any responsibility for the accuracy or completeness of the property descriptions or related information provided here and they do not constitute property particulars. Please contact Rush Witt & Wilson - Northiam for full details and further information.





