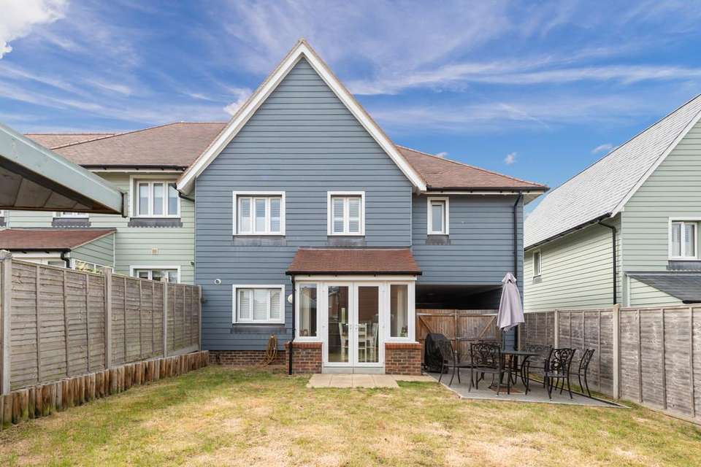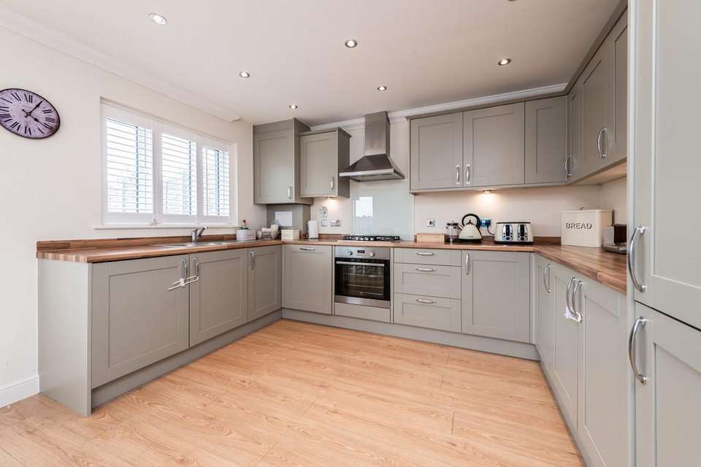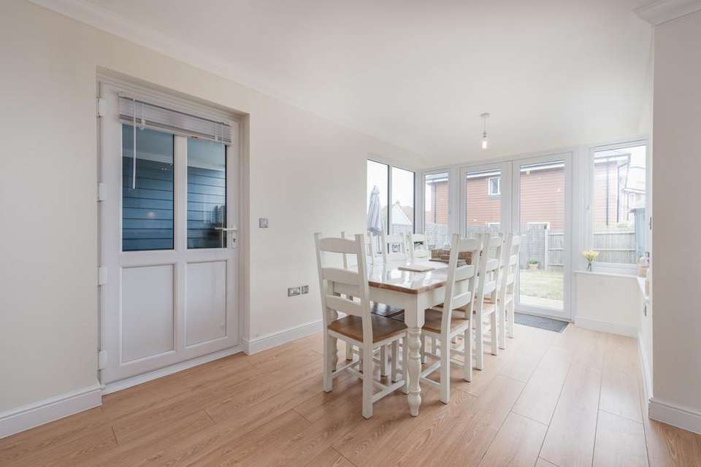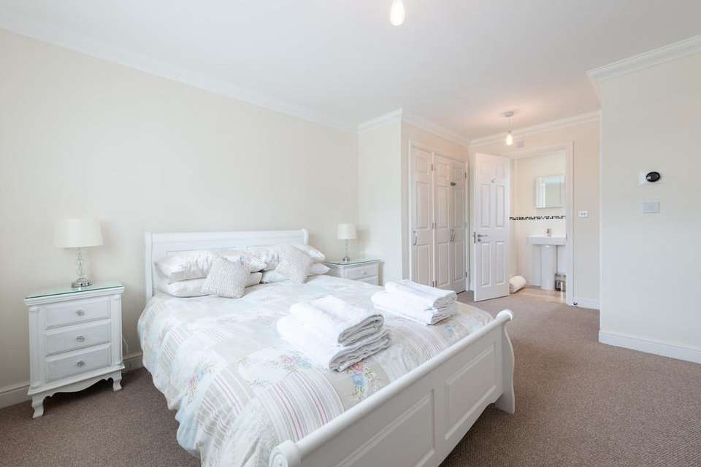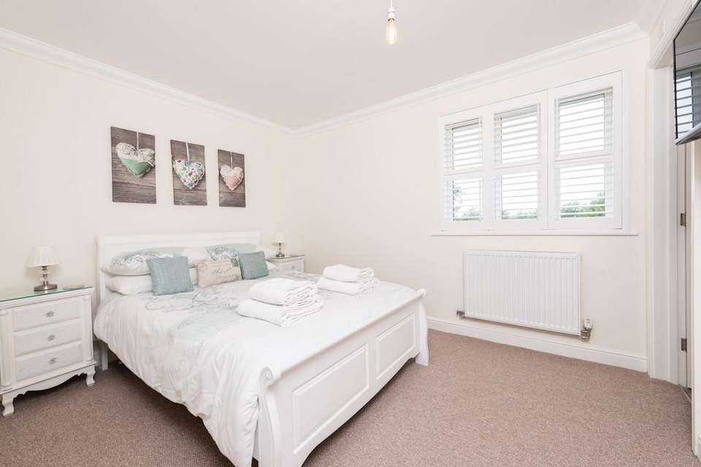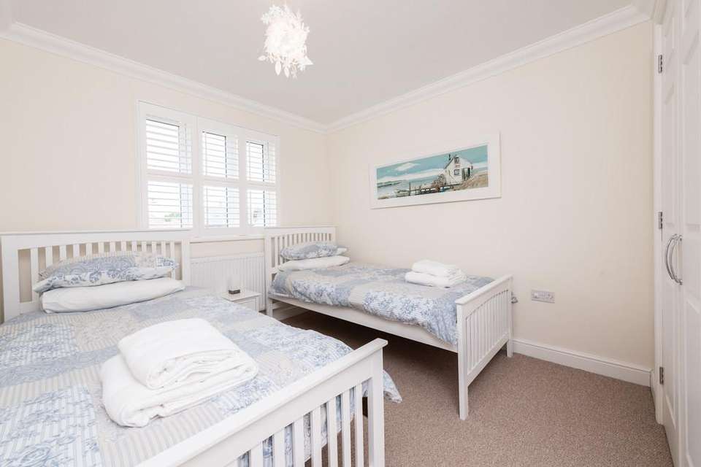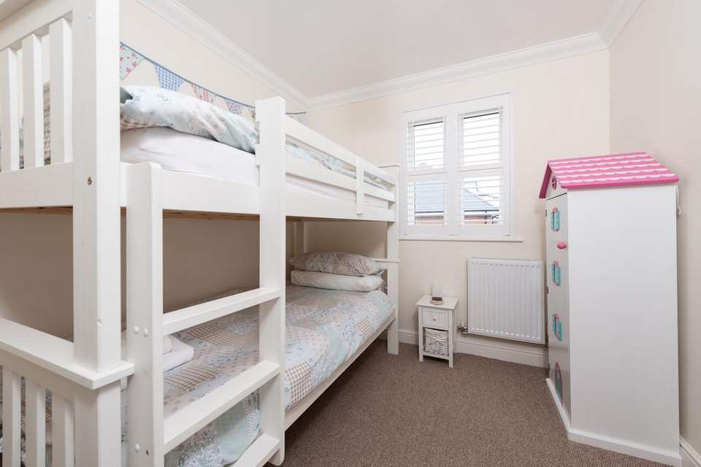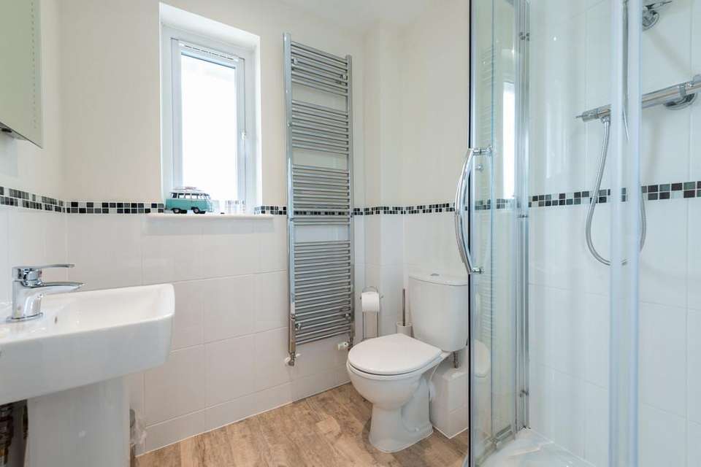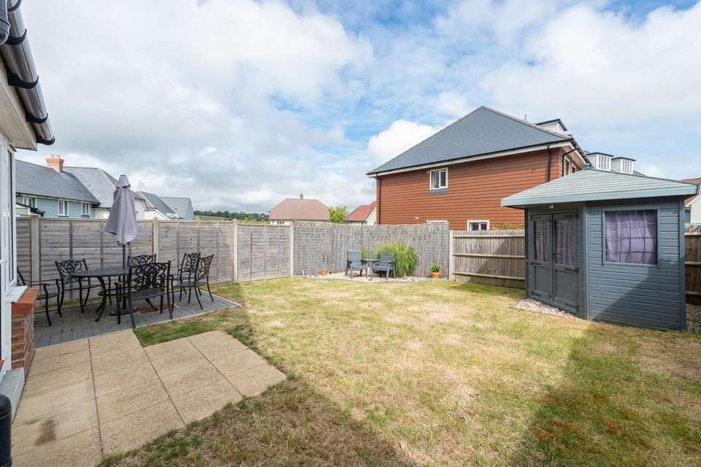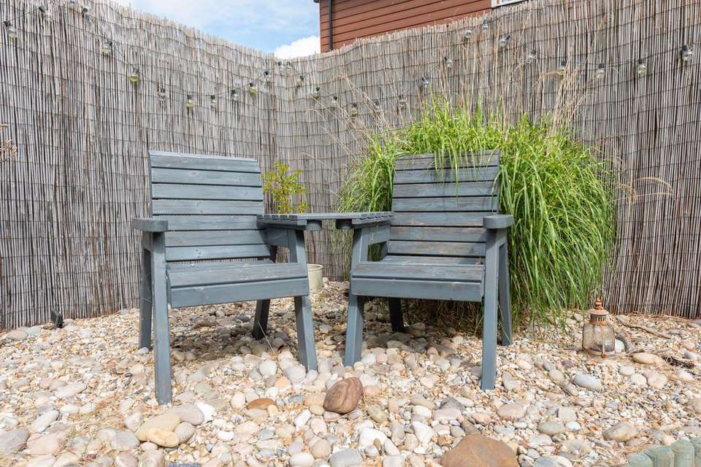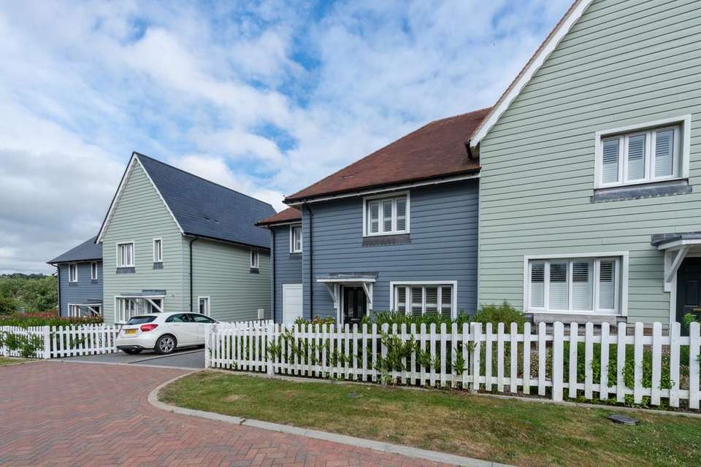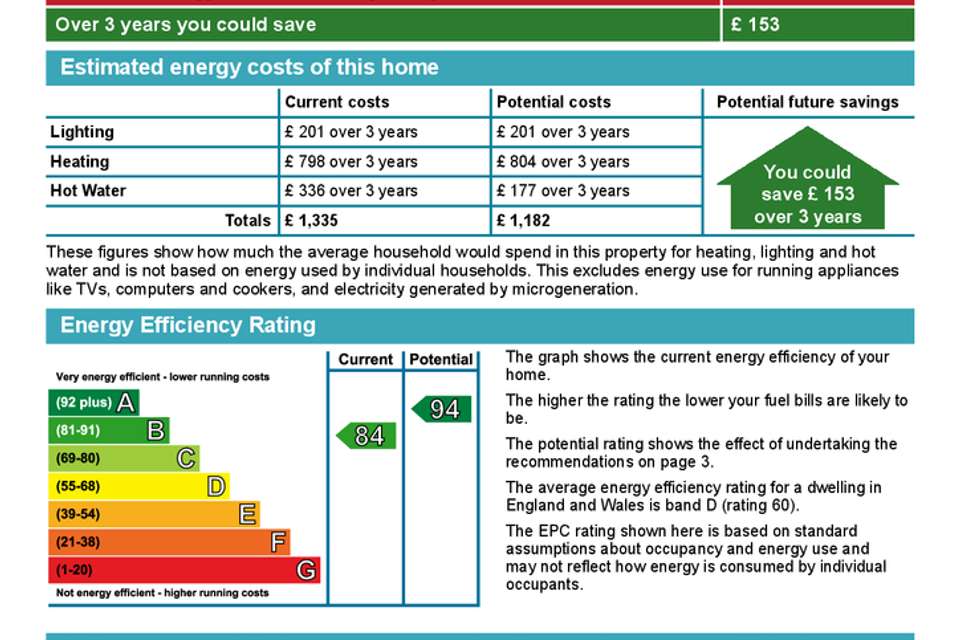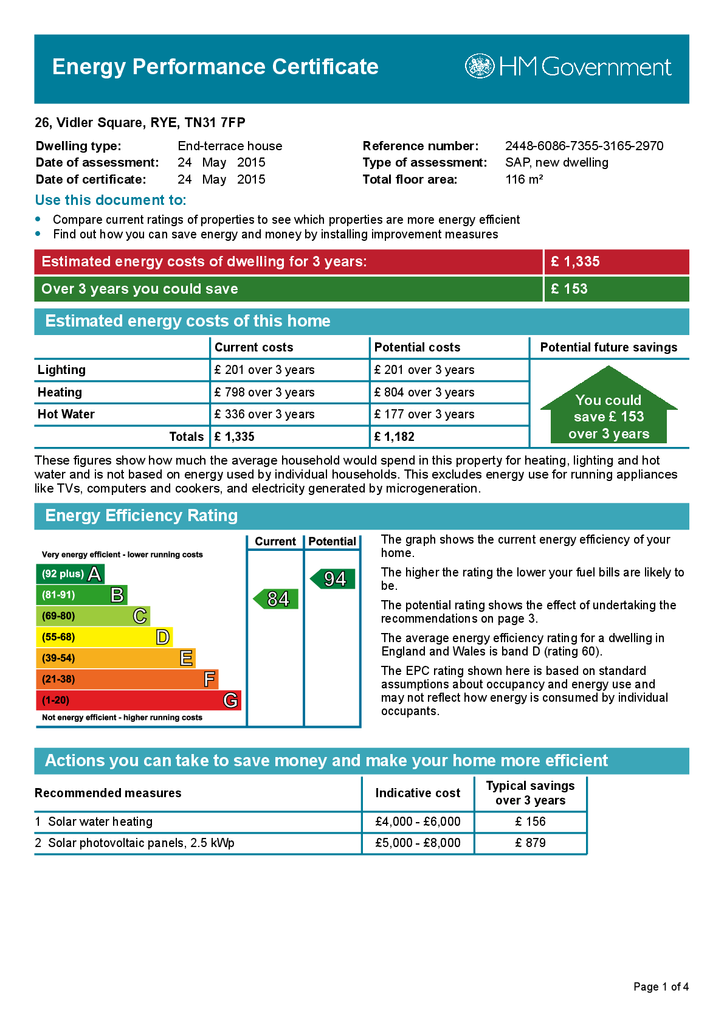4 bedroom semi-detached house for sale
Valley Park, Rye, East Sussex TN31 7FPsemi-detached house
bedrooms
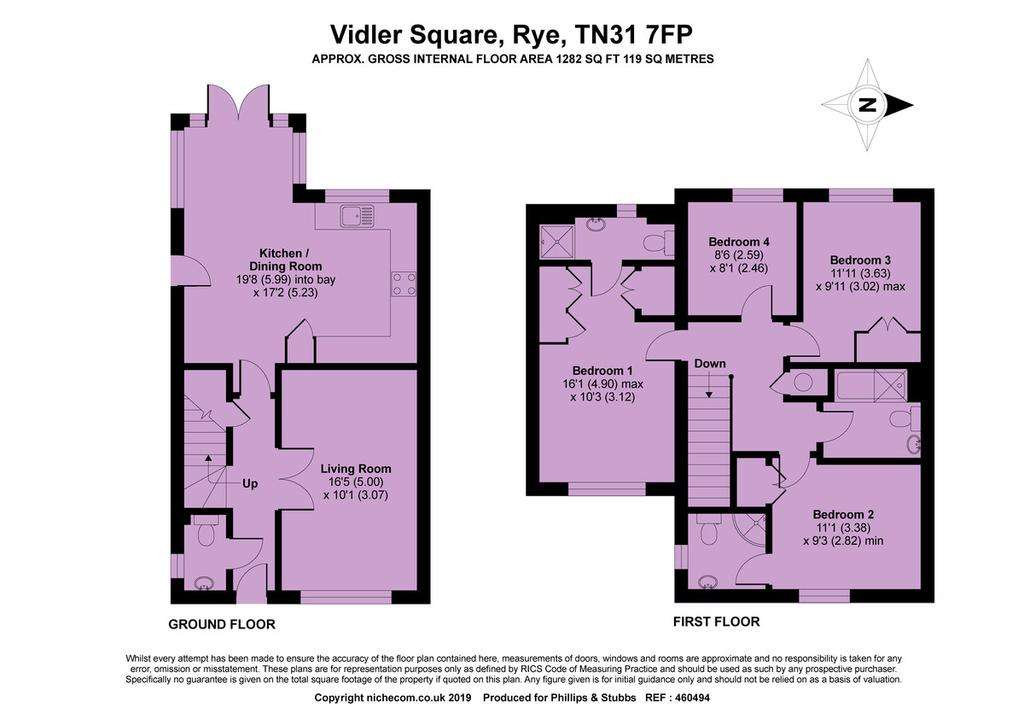
Property photos

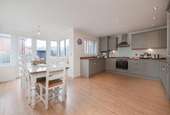
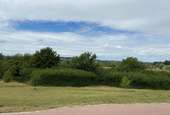
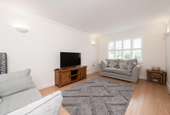
+12
Property description
ROOMS Entrance hall, Cloakroom, Living room, Open plan kitchen/dining/family room, Landing, Master bedroom with en-suite shower room, 2 Further double bedrooms, one with en-suite shower room, Single bedroom, Family bathroom. High performance double glazing. Part underfloor gas central heating. EPC rating B. Secure parking. South facing garden
LOCATION The property forms part of the Valley Park Development which is located towards the outskirts of the Ancient Town and Cinque Port of Rye, renowned for its historical associations, medieval fortifications, and fine period architecture. As well as its charm and history, the town has an extensive range of shopping facilities, smaller retail units, guest houses, cafes and art/antique galleries and an active local community, with the arts being strongly represented. Rye Arts Festival and Rye Jazz Festival are both held annually. There is a short cut, easy access on foot from Valley Park to the centre of town. From the town there are local train services to Eastbourne and to Ashford with high speed connections to London St. Pancras in 37 minutes and to the Continent via Eurostar.
DESCRIPTION 26 Vidler Square is a modern house of timber frame construction with weather board clad external elevations under a pitched tiled roof. The property offers modern contemporary living accommodation, with underfloor heating to the ground floor and radiators on the first floor, arranged over two levels, as shown on the floor plan. Estate maintenance service charge: currently £162.76 per annum
GROUND FLOOR The property is approached via a block paved pathway leading to a part glazed front door with a canopy above that opens into a hallway, off which is a cloakroom with fitments comprising a close coupled WC and a pedestal wash hand basin.
A set of double doors lead from the hallway into the living room, which overlooks the front garden. At the far end of the hallway is an open plan kitchen, dining room and family room. The kitchen is fitted with olive green Shaker style cabinets with rolled edge wood effect work surfaces and an inset one and a half bowl stainless steel sink unit, a built in electric oven with a 4 burner gas hob and filter hood above, together with integrated fridge/freezer, washing machine and dishwasher. A pair of French windows open out to a paved terrace and rear garden, while a side door leads to the enclosed car port.
FIRST FLOOR A staircase with a large storage cupboard beneath leads from the hallway to a first-floor landing with a built in cupboard housing a hot water tank. The master bedroom has rural views, built in wardrobes to two walls and an en-suite shower room with a white suite comprising a close coupled w.c, pedestal wash hand basin and a shower enclosure.
A second double bedroom has distant rural views, together with built in wardrobes and an en-suite shower room with a close coupled w.c, pedestal wash hand basin and shower enclosure. Bedroom 3 has a window to the rear and built in wardrobes. Bedroom 4 overlooks the rear garden. The family bath/shower room has a panelled bath with a wall mounted shower attachment above, a pedestal wash basin and a close coupled WC.
OUTSIDE To the front of the property is a small picket fence enclosed garden area and to one side, a block paved driveway and car port with an electric roller door providing parking for up two cars and giving access to the rear garden. Immediately adjacent to the rear of the house is a block paved terrace leading onto a well-established lawn area with a coastal style seating area to the far end.
LOCATION The property forms part of the Valley Park Development which is located towards the outskirts of the Ancient Town and Cinque Port of Rye, renowned for its historical associations, medieval fortifications, and fine period architecture. As well as its charm and history, the town has an extensive range of shopping facilities, smaller retail units, guest houses, cafes and art/antique galleries and an active local community, with the arts being strongly represented. Rye Arts Festival and Rye Jazz Festival are both held annually. There is a short cut, easy access on foot from Valley Park to the centre of town. From the town there are local train services to Eastbourne and to Ashford with high speed connections to London St. Pancras in 37 minutes and to the Continent via Eurostar.
DESCRIPTION 26 Vidler Square is a modern house of timber frame construction with weather board clad external elevations under a pitched tiled roof. The property offers modern contemporary living accommodation, with underfloor heating to the ground floor and radiators on the first floor, arranged over two levels, as shown on the floor plan. Estate maintenance service charge: currently £162.76 per annum
GROUND FLOOR The property is approached via a block paved pathway leading to a part glazed front door with a canopy above that opens into a hallway, off which is a cloakroom with fitments comprising a close coupled WC and a pedestal wash hand basin.
A set of double doors lead from the hallway into the living room, which overlooks the front garden. At the far end of the hallway is an open plan kitchen, dining room and family room. The kitchen is fitted with olive green Shaker style cabinets with rolled edge wood effect work surfaces and an inset one and a half bowl stainless steel sink unit, a built in electric oven with a 4 burner gas hob and filter hood above, together with integrated fridge/freezer, washing machine and dishwasher. A pair of French windows open out to a paved terrace and rear garden, while a side door leads to the enclosed car port.
FIRST FLOOR A staircase with a large storage cupboard beneath leads from the hallway to a first-floor landing with a built in cupboard housing a hot water tank. The master bedroom has rural views, built in wardrobes to two walls and an en-suite shower room with a white suite comprising a close coupled w.c, pedestal wash hand basin and a shower enclosure.
A second double bedroom has distant rural views, together with built in wardrobes and an en-suite shower room with a close coupled w.c, pedestal wash hand basin and shower enclosure. Bedroom 3 has a window to the rear and built in wardrobes. Bedroom 4 overlooks the rear garden. The family bath/shower room has a panelled bath with a wall mounted shower attachment above, a pedestal wash basin and a close coupled WC.
OUTSIDE To the front of the property is a small picket fence enclosed garden area and to one side, a block paved driveway and car port with an electric roller door providing parking for up two cars and giving access to the rear garden. Immediately adjacent to the rear of the house is a block paved terrace leading onto a well-established lawn area with a coastal style seating area to the far end.
Council tax
First listed
Over a month agoEnergy Performance Certificate
Valley Park, Rye, East Sussex TN31 7FP
Placebuzz mortgage repayment calculator
Monthly repayment
The Est. Mortgage is for a 25 years repayment mortgage based on a 10% deposit and a 5.5% annual interest. It is only intended as a guide. Make sure you obtain accurate figures from your lender before committing to any mortgage. Your home may be repossessed if you do not keep up repayments on a mortgage.
Valley Park, Rye, East Sussex TN31 7FP - Streetview
DISCLAIMER: Property descriptions and related information displayed on this page are marketing materials provided by Phillips & Stubbs - Rye. Placebuzz does not warrant or accept any responsibility for the accuracy or completeness of the property descriptions or related information provided here and they do not constitute property particulars. Please contact Phillips & Stubbs - Rye for full details and further information.





