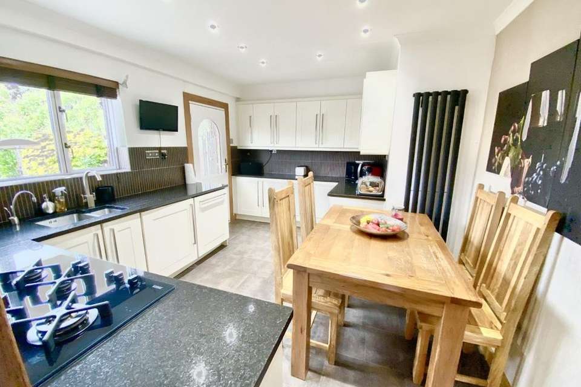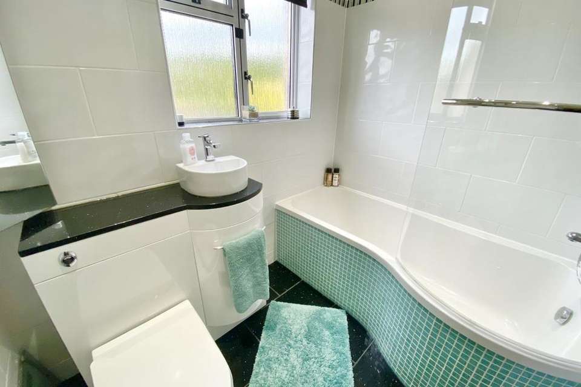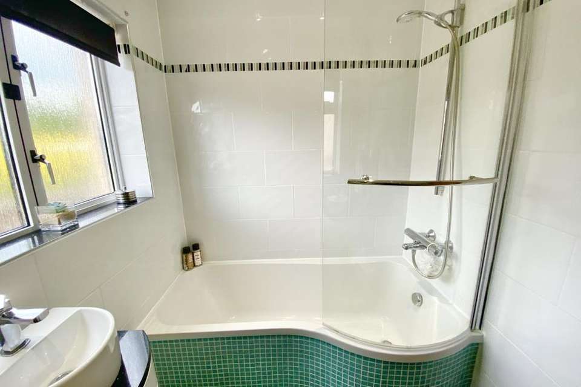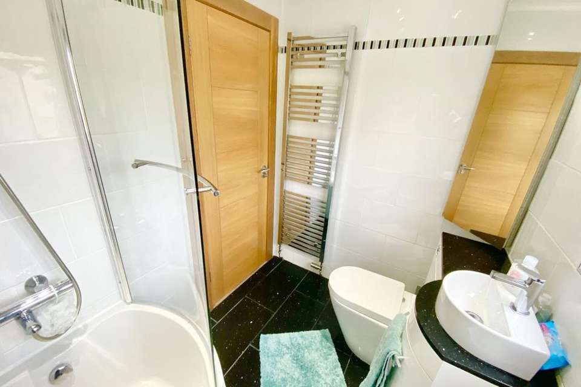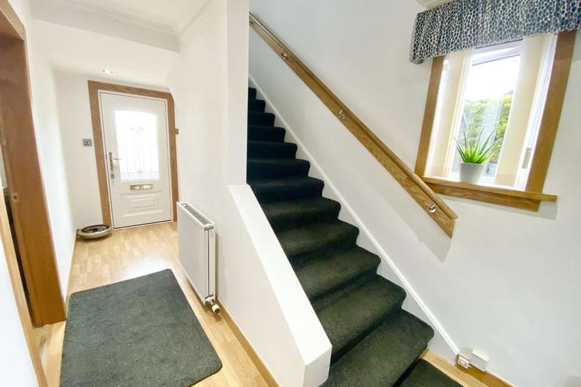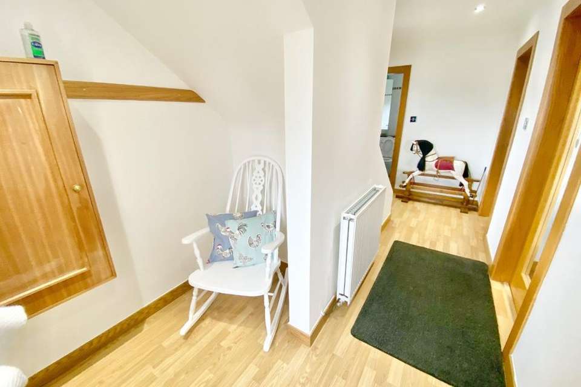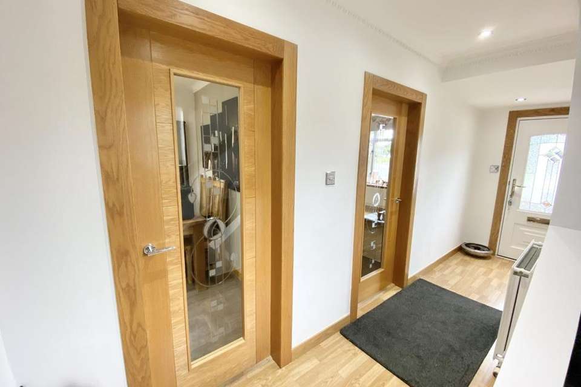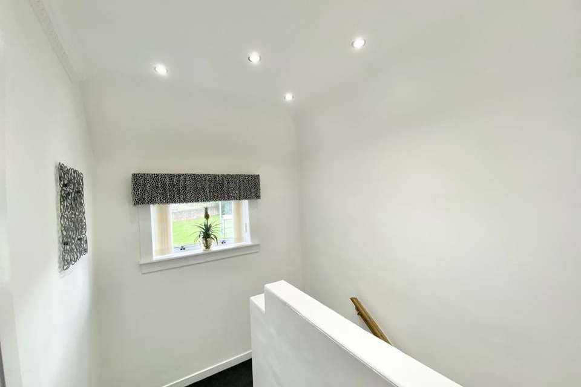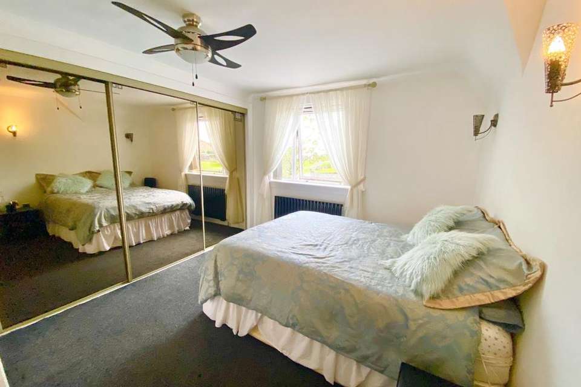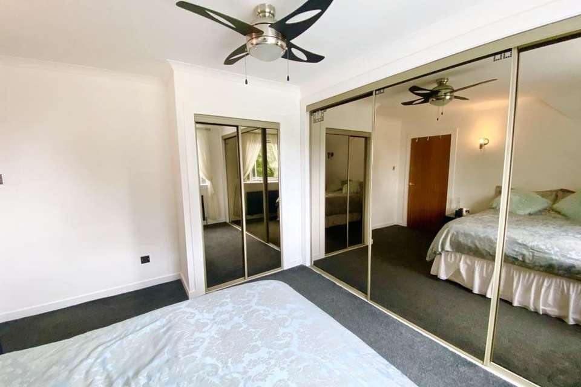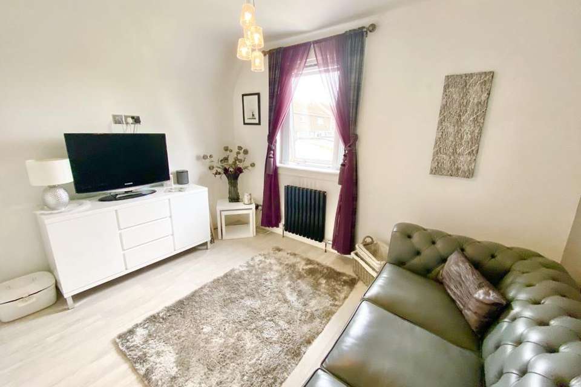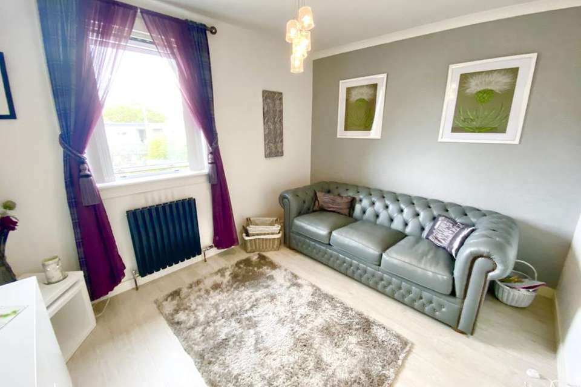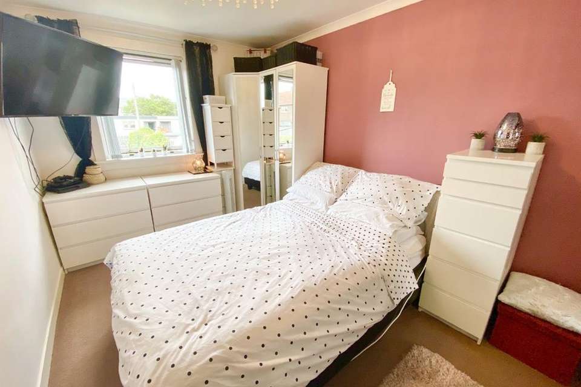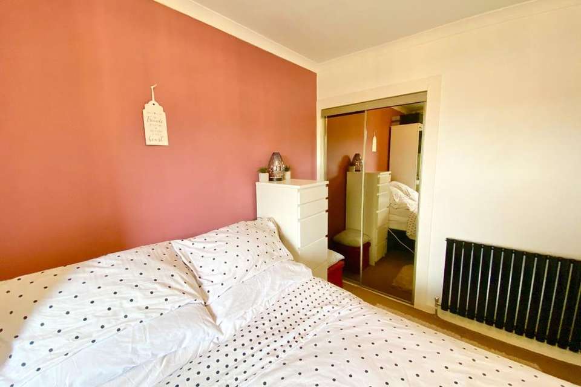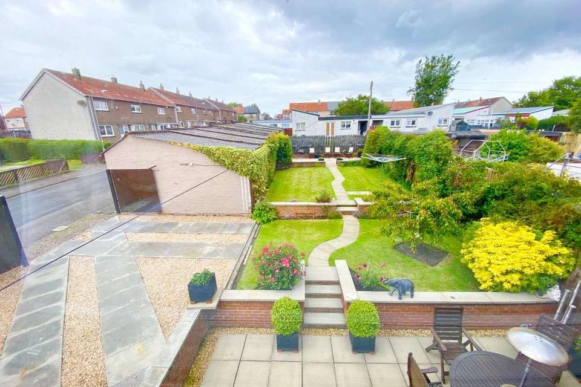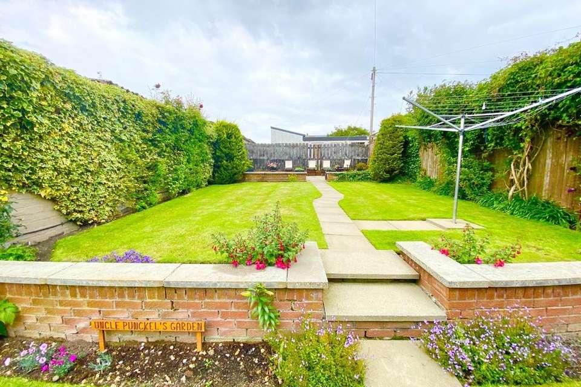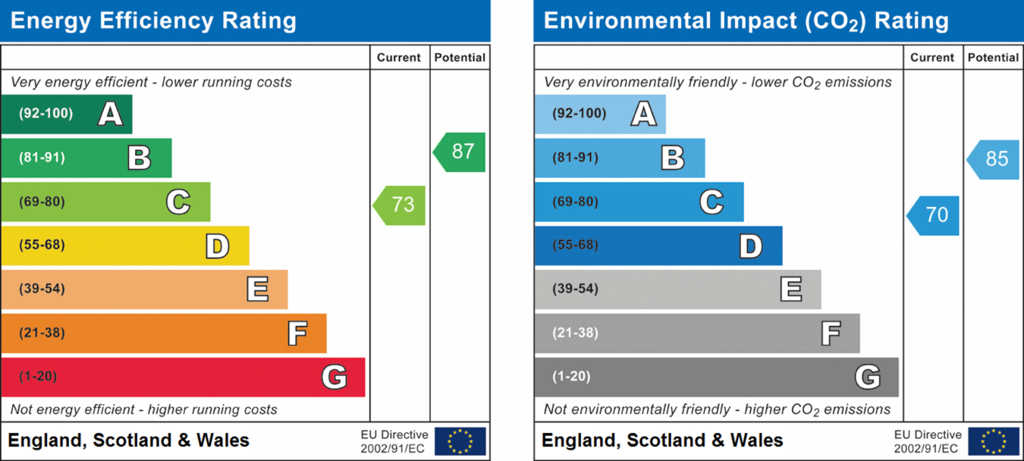3 bedroom semi-detached villa for sale
The Fairway, Kirkcaldy, KY1semi-detached house
bedrooms
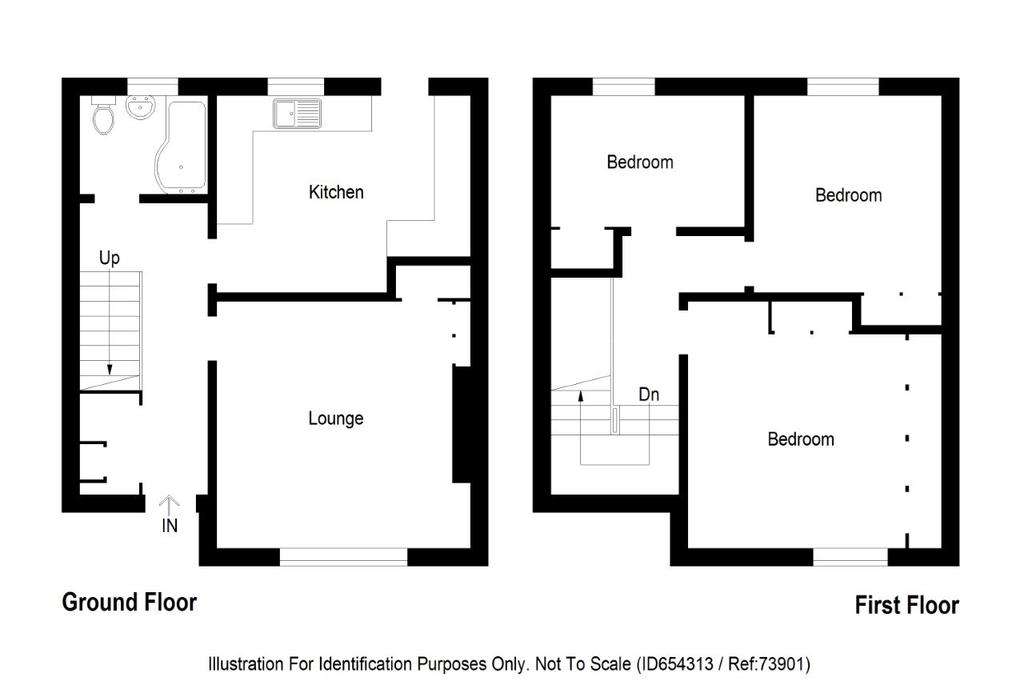
Property photos

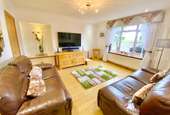
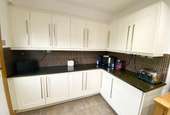
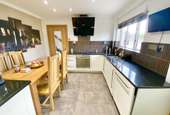
+16
Property description
* Beautifully presented semi detached villa situated in a popular residential area of Kirkcaldy.* The property comprises lounge, kitchen, three bedrooms, bathroom/WC.* Landscaped gardens to front, side and rear.* Off street parking for two vehicles.* Gas central heating.* Double glazing.* Within walking distance of a wide range of shopping amenities, public transport, recreational facilities and the local primary schools.
GROUND FLOOR
ENTRANCE
Entrance is gained to the front of the home through a top quality double glazed door with anti-lever locking handles and feature central glass panels. On entering the home, it is immediately apparent that this property has been decorated to an exceptionally high standard. The walls have been plastered and painted in brilliant white. LED ceiling downlighters. Hardwood facings and skirtings. Modern oak doors. Some of the doors have Rennie Mackintosh feature glass etching.
LOUNGE
3.8m x 4.16m (12' 6" x 13' 8")
Good quality laminate flooring. Hardwood facings and skirtings. Large double glazed window overlooking the front of the property. Single wallpress cupboard. Recess shelved display area. LED ceiling downlighters. Plain ceiling coving. Matching centre ceiling rose. The curtains and pelmet may be available by separate negotiation.
KITCHEN/BREAKFAST ROOM
4.08m x 3.3m (13' 5" x 10' 10")
This part of the home has been beautifully modernised. Light cream coloured Shaker units. Co-ordinated bespoke granite worktops. Stainless steel sink and etched drainer. Insinkerator tap providing instant boiling water and filtered cold water. Integrated appliances include a built in AEG dishwasher, a Hotpoint electric oven, a Zanussi five ring gas hob and a modern contemporary glass cooker hood extractor. Low level built in separate fridge. Plumbing for an automatic washing machine. Large wall mounted modern contemporary radiator. Space for a breakfast table. Tiled effect laminate flooring. Top quality double glazed door leading to rear garden. Double glazed window overlooking rear garden. Splashback ceramic tiling to the walls between the units. There is an array of LED downlighters.
GROUND FLOOR BATHROOM/WC
2.12m x 1.62m (6' 11" x 5' 4")
White WC fitted within a concealed cistern with matching modern contemporary wash hand basin and cabinet. Solid granite worktop. P-shaped bath with curved shower screen. Mixer controlled shower. Granite effect tiling to the floor. Tiling to the walls. LED ceiling downlighters. Opaque double glazed window. Large heated towel rail style radiator.
FIRST FLOOR
LANDING
Mezzanine mid flooring landing with window overlooking the front of the property. LED ceiling downlighters. Ceiling hatch providing access to the loft. The loft is floored and has a Ramsay ladder.
BEDROOM 1
3.77m x 3.2m (12' 4" x 10' 6")
This room has a large array of fitted wardrobes with three double sized mirrored glass sliding doors on one side and a separate set of single mirrored wardrobes. Large double glazed window overlooking the front of the property.
BEDROOM 2
2.85m x 3.54m (9' 4" x 11' 7")
Fabulously decorated room. Modern laminate flooring. Double glazed window overlooking the rear of the property.
BEDROOM 3
3.3m x 2.74m (10' 10" x 9' 0")
Freshly decorated double bedroom. Fitted wardrobe with mirrored glass sliding doors. Modern contemporary radiator. Double glazed window overlooking rear garden.
GARDEN
The home is situated on a corner plot and benefits from having gardens to the front, side and rear. The front garden is retained within feature brick walls. The rear garden is exceptionally well maintained. There is a large paved patio. Double gated driveway providing off street parking for two vehicles. Chipped area with space for caravan or boat. Timber garden shed. The rear garden is enclosed within 6ft wooden fencing and 8ft conifer trees. Paved patios. Grass lawns. Ornate footpaths. The gardens have an array of conifers and herbaceous plants. Garden shed with power supply. The freezer is located in the shed.
HEATING AND GLAZING
Gas centrally heated radiators. Replacement double glazed windows.
CONTACT DETAILS
Andrew H Watt
Delmor Independent Estate & Letting Agents
17 Whytescauseway
Kirkcaldy
Fife
KY1 1XF
[use Contact Agent Button]
Fax:[use Contact Agent Button]
Prospective purchasers should note that unless their interest in the property is intimated to the subscribers following inspection, the subscribers cannot guarantee that notice of a closing date will be advised and consequently the property may be sold without notice. The subscribers are not bound to accept the highest/any offer.
GROUND FLOOR
ENTRANCE
Entrance is gained to the front of the home through a top quality double glazed door with anti-lever locking handles and feature central glass panels. On entering the home, it is immediately apparent that this property has been decorated to an exceptionally high standard. The walls have been plastered and painted in brilliant white. LED ceiling downlighters. Hardwood facings and skirtings. Modern oak doors. Some of the doors have Rennie Mackintosh feature glass etching.
LOUNGE
3.8m x 4.16m (12' 6" x 13' 8")
Good quality laminate flooring. Hardwood facings and skirtings. Large double glazed window overlooking the front of the property. Single wallpress cupboard. Recess shelved display area. LED ceiling downlighters. Plain ceiling coving. Matching centre ceiling rose. The curtains and pelmet may be available by separate negotiation.
KITCHEN/BREAKFAST ROOM
4.08m x 3.3m (13' 5" x 10' 10")
This part of the home has been beautifully modernised. Light cream coloured Shaker units. Co-ordinated bespoke granite worktops. Stainless steel sink and etched drainer. Insinkerator tap providing instant boiling water and filtered cold water. Integrated appliances include a built in AEG dishwasher, a Hotpoint electric oven, a Zanussi five ring gas hob and a modern contemporary glass cooker hood extractor. Low level built in separate fridge. Plumbing for an automatic washing machine. Large wall mounted modern contemporary radiator. Space for a breakfast table. Tiled effect laminate flooring. Top quality double glazed door leading to rear garden. Double glazed window overlooking rear garden. Splashback ceramic tiling to the walls between the units. There is an array of LED downlighters.
GROUND FLOOR BATHROOM/WC
2.12m x 1.62m (6' 11" x 5' 4")
White WC fitted within a concealed cistern with matching modern contemporary wash hand basin and cabinet. Solid granite worktop. P-shaped bath with curved shower screen. Mixer controlled shower. Granite effect tiling to the floor. Tiling to the walls. LED ceiling downlighters. Opaque double glazed window. Large heated towel rail style radiator.
FIRST FLOOR
LANDING
Mezzanine mid flooring landing with window overlooking the front of the property. LED ceiling downlighters. Ceiling hatch providing access to the loft. The loft is floored and has a Ramsay ladder.
BEDROOM 1
3.77m x 3.2m (12' 4" x 10' 6")
This room has a large array of fitted wardrobes with three double sized mirrored glass sliding doors on one side and a separate set of single mirrored wardrobes. Large double glazed window overlooking the front of the property.
BEDROOM 2
2.85m x 3.54m (9' 4" x 11' 7")
Fabulously decorated room. Modern laminate flooring. Double glazed window overlooking the rear of the property.
BEDROOM 3
3.3m x 2.74m (10' 10" x 9' 0")
Freshly decorated double bedroom. Fitted wardrobe with mirrored glass sliding doors. Modern contemporary radiator. Double glazed window overlooking rear garden.
GARDEN
The home is situated on a corner plot and benefits from having gardens to the front, side and rear. The front garden is retained within feature brick walls. The rear garden is exceptionally well maintained. There is a large paved patio. Double gated driveway providing off street parking for two vehicles. Chipped area with space for caravan or boat. Timber garden shed. The rear garden is enclosed within 6ft wooden fencing and 8ft conifer trees. Paved patios. Grass lawns. Ornate footpaths. The gardens have an array of conifers and herbaceous plants. Garden shed with power supply. The freezer is located in the shed.
HEATING AND GLAZING
Gas centrally heated radiators. Replacement double glazed windows.
CONTACT DETAILS
Andrew H Watt
Delmor Independent Estate & Letting Agents
17 Whytescauseway
Kirkcaldy
Fife
KY1 1XF
[use Contact Agent Button]
Fax:[use Contact Agent Button]
Prospective purchasers should note that unless their interest in the property is intimated to the subscribers following inspection, the subscribers cannot guarantee that notice of a closing date will be advised and consequently the property may be sold without notice. The subscribers are not bound to accept the highest/any offer.
Council tax
First listed
Over a month agoEnergy Performance Certificate
The Fairway, Kirkcaldy, KY1
Placebuzz mortgage repayment calculator
Monthly repayment
The Est. Mortgage is for a 25 years repayment mortgage based on a 10% deposit and a 5.5% annual interest. It is only intended as a guide. Make sure you obtain accurate figures from your lender before committing to any mortgage. Your home may be repossessed if you do not keep up repayments on a mortgage.
The Fairway, Kirkcaldy, KY1 - Streetview
DISCLAIMER: Property descriptions and related information displayed on this page are marketing materials provided by Delmor Estate Agents - Kirkcaldy. Placebuzz does not warrant or accept any responsibility for the accuracy or completeness of the property descriptions or related information provided here and they do not constitute property particulars. Please contact Delmor Estate Agents - Kirkcaldy for full details and further information.





