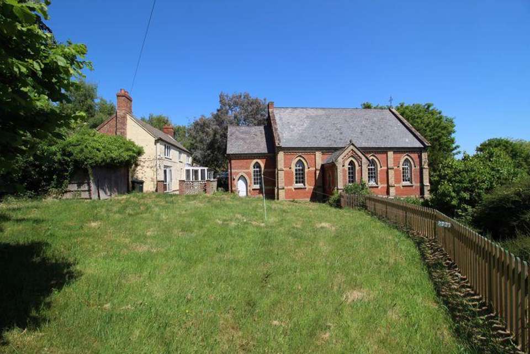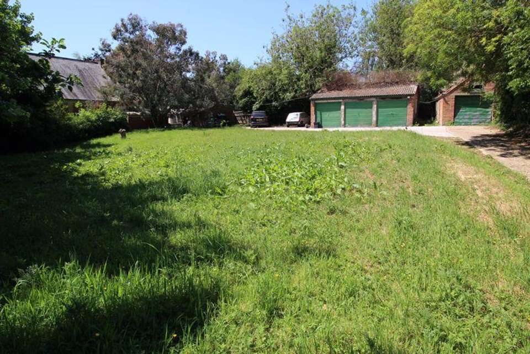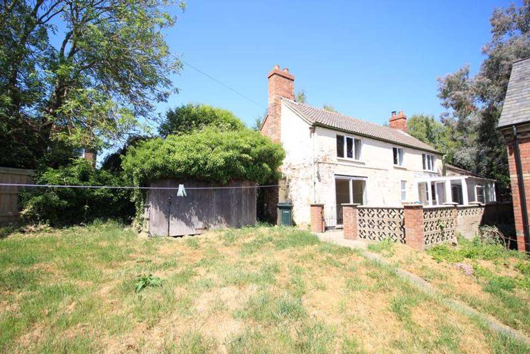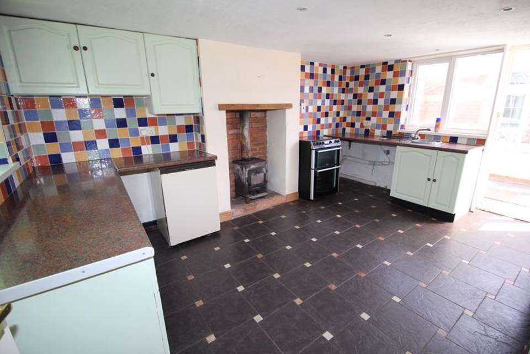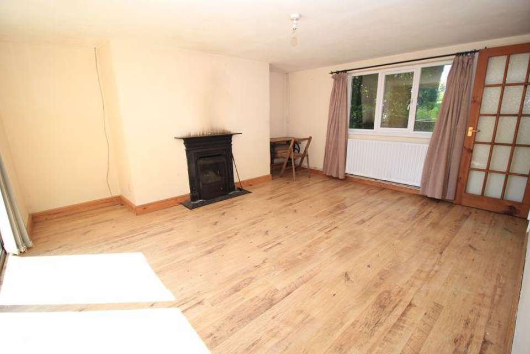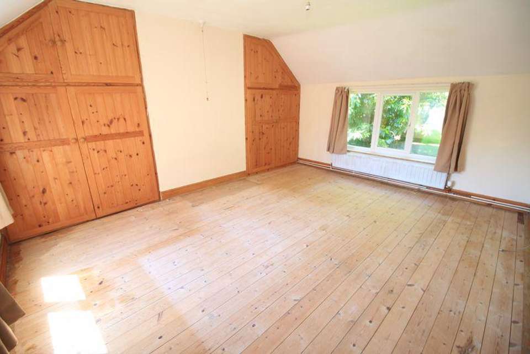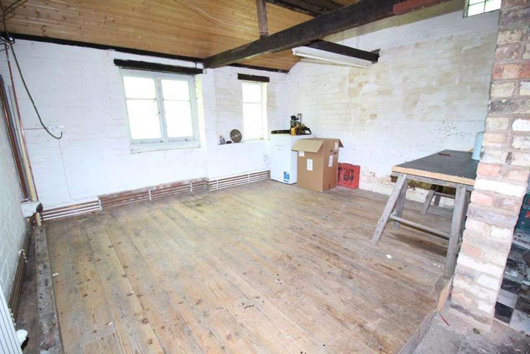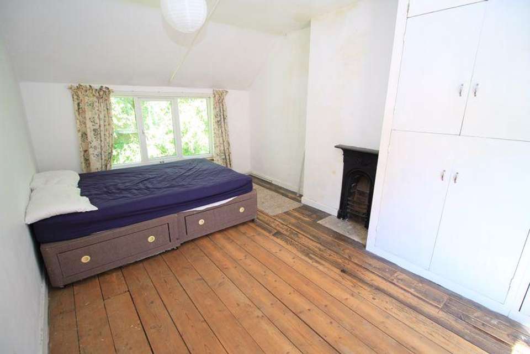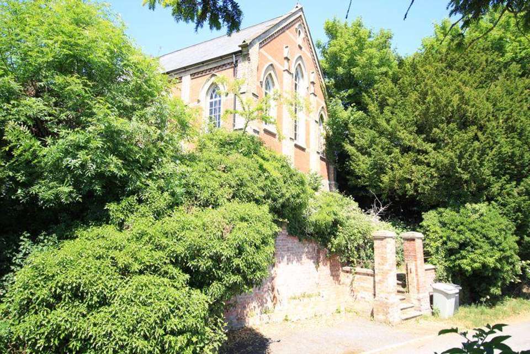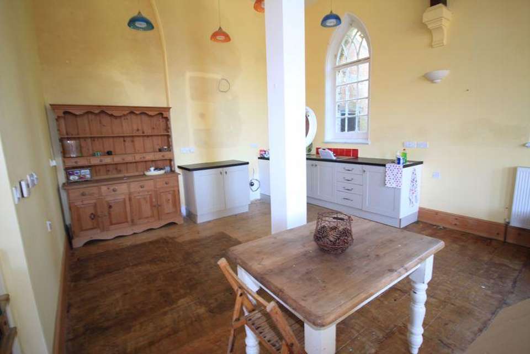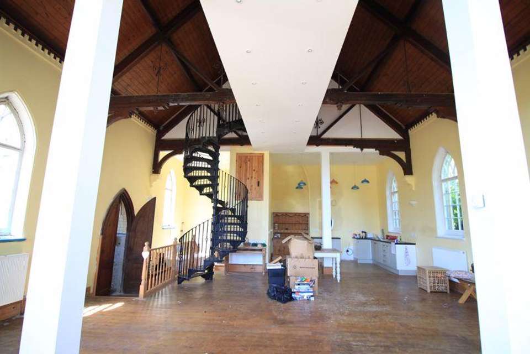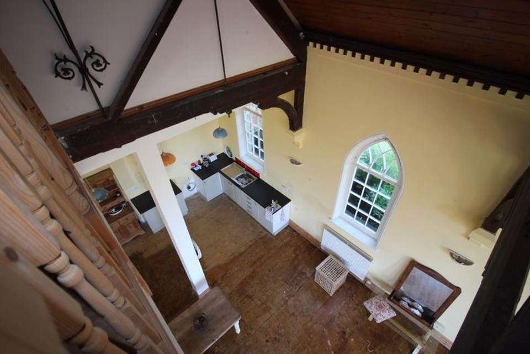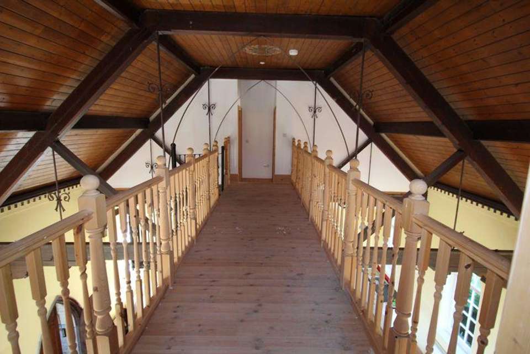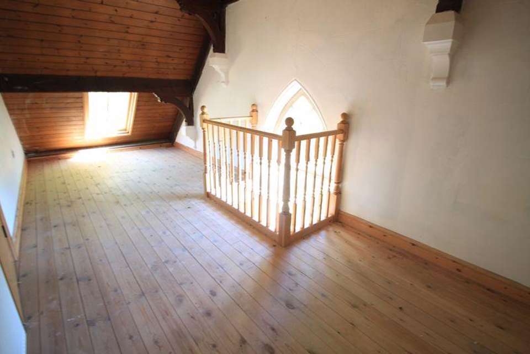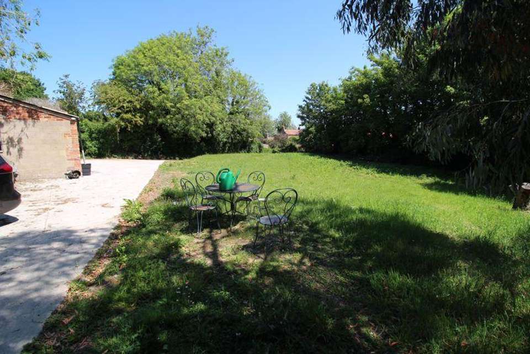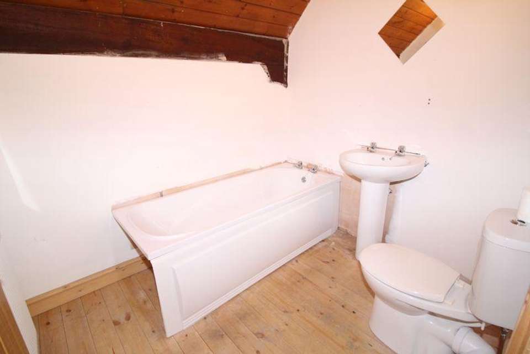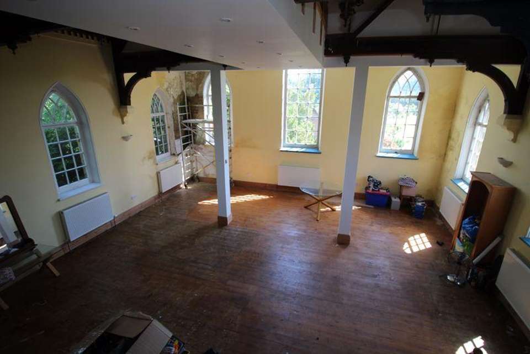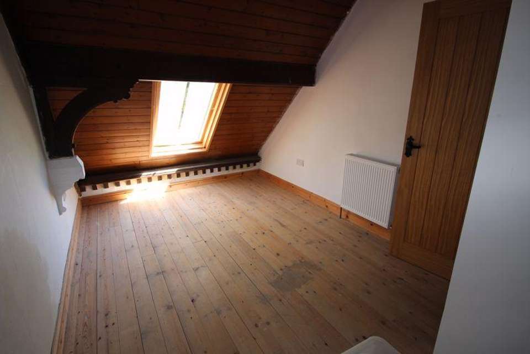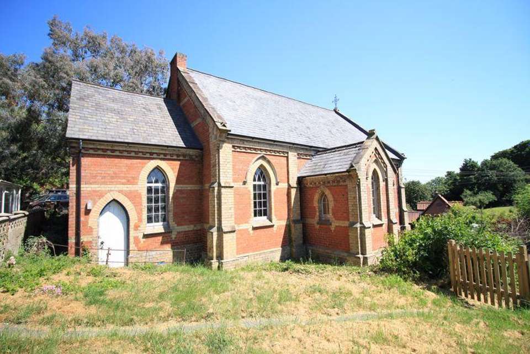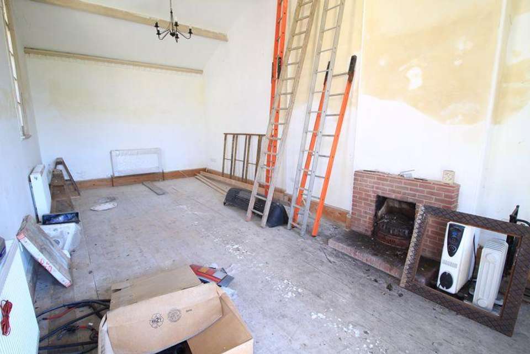£325,000
Est. Mortgage £1,483 per month*
5 bedroom detached house for sale
Beck Lane, Welton-le-MarshProperty description
A unique opportunity to purchase a 3 bedroom detached cottage together with a 2 bedroom converted former methodist chapel (nearly complete). Situated in the Lincolnshire Wolds on a large elevated plot and including block of garages and outbuilding.EPC ratings: Chapel Cottage - E, The Old Chapel - F
Chapel House
Accommodation
Access is gained through a UPVC double glazed door into:
Conservatory / Porch - 11' 6'' x 6' 10'' (3.510m x 2.093m)
with tiled floor, UPVC double glazed windows, part glazed door to Kitchen.
Entrance Porch
with tiled floor and stable door. Door to
Store Room / Utility Room - 13' 5'' x 10' 11'' (4.094m x 3.328m)
housing Worcester oil fired heating boiler, 2 single glazed windows to the rear, thermostat controlled radiator. WC off with tiled floor, WC, single glazed window.
Kitchen - 14' 6'' x 9' 10'' (4.418m x 3.009m)
With range of wall and base units, electric cooker point, worksurface with circular stainless steel single drainer sink with mixer tap inset, space and plumbing for washing machine and dishwasher, part tiled walls, spotlights to the ceiling, thermostat controlled radiator, multi fuel stove, tiled floor and UPVC double glazed window to the rear and window to Conservatory.
Hallway
with thermostat controlled radiator, UPVC double glazed window to the rear, stairs to the first floor.
Lounge - 14' 8'' x 13' 5'' (4.468m x 4.088m)
with cast iron style open fireplace with tiled hearth, laminate flooring, UPVC double glazed window to the rear, radiator, patio doors into the garden, telephone point, understairs cupboard housing electric meter.
Bathroom - 8' 4'' x 5' 5'' (2.537m x 1.660m)
With WC, hand basin, bath with Triton electric shower over, part tiled walls, tiled floor, extractor fan, radiator and UPVC double glazed window.
First Floor
Landing
with UPVC double glazed window to the front, central heating thermostat.
Bedroom 1 - 14' 11'' x 11' 9'' (4.546m x 3.591m)
with thermostat controlled radiator, television aerial point, wardrobes built into chimney recess, UPVC double glazed window to the front and rear.
Bedroom 2 - 14' 8'' x 9' 11'' (4.462m x 3.019m)
With cast iron style fireplace, thermostat controlled radiator, airing cupboard, UPVC double glazed window to the front and rear.
Bedroom 3 - 10' 3'' x 5' 7'' (3.131m x 1.705m) min + return
with radiator, television aerial point and UPVC double glazed window to the rear.
The Old Chapel
Accommodation
Access is gained through double wooden doors into:
Entrance Porch - 8' 0'' x 4' 6'' (2.437m x 1.383m)
with tiled floor, thermostat controlled radiator, 2 arched windows, double doors into:
Hallway
Spiral Stairs to the first floor, single glazed arched window, thermostat controlled radiator, uplighter.
Open Plan Living Dining area - 29' 6'' x 26' 11'' (9.000m x 8.203m)
With 6 thermostat controlled radiators, 8 single glazed arched windows, wooden floor, spotlights to the ceiling, 4 uplighters,
Kitchen - 14' 6'' x 9' 8'' (4.421m x 2.951m)
With range of modern base units, worksurface with stainless steel single drainer sink with mixer tap inset, central heating thermostat, uplighter, single glazed arched window.
WC - 7' 11'' x 3' 6'' (2.415m x 1.071m)
with thermostat controlled radiator, WC, wash hand basin, extractor fan.
Lounge (Former Vestry) - 27' 10'' x 11' 11'' (8.477m x 3.631m)
with 3 single glazed arched windows, 4 thermostat controlled radiators, brick open fireplace, vaulted ceiling, wooden external door
First Floor
Landing
Bedroom 1 - 17' 7'' x 8' 10'' (5.360m x 2.695m) into slope max including viewing area
with roof window, wooden floor, thermostat controlled radiator and view through front window.
Bedroom 2 - 9' 10'' x 8' 10'' (3.002m x 2.683m) approx into slope
with roof window, thermostat controlled radiator, sloping ceiling.
Bathroom - 7' 7'' x 6' 6'' (2.309m x 1.982m)
with suite comprising of panelled bath, pedestal wash hand basin, WC, extractor fan, thermostat controlled radiator, wooden flooring, 2 wall light points.
Cellar
Former WC/Shed - 4' 7'' x 3' 2'' (1.407m x 0.964m)
Exterior
Chapel Cottage is accessed through a 5 bar gate onto sloping drive leading to Garages and car standing area with parking for several vehicles. Gardens to either side are mainly lawn with hedges and trees. 2 Oil tanks.
Garages - 25' 5'' x 18' 4'' (7.743m x 5.589m)
with 3 up and over doors, window to either side, part glazed side personal door, power and tap.
Outbuilding / Garage - 25' 2'' x 10' 6'' (7.678m x 3.190m)
with 2 windows.
The Old Chapel has a parking space and its own access via steps off Beck Lane.
Services
We understand that mains electricity and water are connected to both properties. Drainage is to a private systems. Both properties have their own oil fired heating systems.
Tenure & Possession
The properties is Freehold with vacant possession upon completion.
Local Authority
Chapel House is a Council Tax Band 'B' whilst The Old Chapel is Council Tax Band 'C' payable to Local Authority: East Lindsey District Council, Tedder Hall, Manby Park, Louth, Lincs, LN11 8UP. [use Contact Agent Button].
Energy Performance Certificate
Chapel House has an energy rating of E. Reference Number: 2488-0035-7257-2814-5940. The Old Chapel has an energy rating of F. Reference Number: 2269-3093-0902-0200-9801. The full reports are available from the agents or by visiting
Viewing
Viewing is strictly by appointment through the Alford office.
Directions
To find the property from Alford proceed on the B1196 in a southerly direction towards Gunby Roundabout. Once in Welton Le Marsh proceed on this road before taking the right turning into Mill Lane after the Wheel Inn, then take the right turn into Beck Lane and the Old Chapel is on the left hand side with the entrance to Chapel House shortly after also on the left.
Chapel House
Accommodation
Access is gained through a UPVC double glazed door into:
Conservatory / Porch - 11' 6'' x 6' 10'' (3.510m x 2.093m)
with tiled floor, UPVC double glazed windows, part glazed door to Kitchen.
Entrance Porch
with tiled floor and stable door. Door to
Store Room / Utility Room - 13' 5'' x 10' 11'' (4.094m x 3.328m)
housing Worcester oil fired heating boiler, 2 single glazed windows to the rear, thermostat controlled radiator. WC off with tiled floor, WC, single glazed window.
Kitchen - 14' 6'' x 9' 10'' (4.418m x 3.009m)
With range of wall and base units, electric cooker point, worksurface with circular stainless steel single drainer sink with mixer tap inset, space and plumbing for washing machine and dishwasher, part tiled walls, spotlights to the ceiling, thermostat controlled radiator, multi fuel stove, tiled floor and UPVC double glazed window to the rear and window to Conservatory.
Hallway
with thermostat controlled radiator, UPVC double glazed window to the rear, stairs to the first floor.
Lounge - 14' 8'' x 13' 5'' (4.468m x 4.088m)
with cast iron style open fireplace with tiled hearth, laminate flooring, UPVC double glazed window to the rear, radiator, patio doors into the garden, telephone point, understairs cupboard housing electric meter.
Bathroom - 8' 4'' x 5' 5'' (2.537m x 1.660m)
With WC, hand basin, bath with Triton electric shower over, part tiled walls, tiled floor, extractor fan, radiator and UPVC double glazed window.
First Floor
Landing
with UPVC double glazed window to the front, central heating thermostat.
Bedroom 1 - 14' 11'' x 11' 9'' (4.546m x 3.591m)
with thermostat controlled radiator, television aerial point, wardrobes built into chimney recess, UPVC double glazed window to the front and rear.
Bedroom 2 - 14' 8'' x 9' 11'' (4.462m x 3.019m)
With cast iron style fireplace, thermostat controlled radiator, airing cupboard, UPVC double glazed window to the front and rear.
Bedroom 3 - 10' 3'' x 5' 7'' (3.131m x 1.705m) min + return
with radiator, television aerial point and UPVC double glazed window to the rear.
The Old Chapel
Accommodation
Access is gained through double wooden doors into:
Entrance Porch - 8' 0'' x 4' 6'' (2.437m x 1.383m)
with tiled floor, thermostat controlled radiator, 2 arched windows, double doors into:
Hallway
Spiral Stairs to the first floor, single glazed arched window, thermostat controlled radiator, uplighter.
Open Plan Living Dining area - 29' 6'' x 26' 11'' (9.000m x 8.203m)
With 6 thermostat controlled radiators, 8 single glazed arched windows, wooden floor, spotlights to the ceiling, 4 uplighters,
Kitchen - 14' 6'' x 9' 8'' (4.421m x 2.951m)
With range of modern base units, worksurface with stainless steel single drainer sink with mixer tap inset, central heating thermostat, uplighter, single glazed arched window.
WC - 7' 11'' x 3' 6'' (2.415m x 1.071m)
with thermostat controlled radiator, WC, wash hand basin, extractor fan.
Lounge (Former Vestry) - 27' 10'' x 11' 11'' (8.477m x 3.631m)
with 3 single glazed arched windows, 4 thermostat controlled radiators, brick open fireplace, vaulted ceiling, wooden external door
First Floor
Landing
Bedroom 1 - 17' 7'' x 8' 10'' (5.360m x 2.695m) into slope max including viewing area
with roof window, wooden floor, thermostat controlled radiator and view through front window.
Bedroom 2 - 9' 10'' x 8' 10'' (3.002m x 2.683m) approx into slope
with roof window, thermostat controlled radiator, sloping ceiling.
Bathroom - 7' 7'' x 6' 6'' (2.309m x 1.982m)
with suite comprising of panelled bath, pedestal wash hand basin, WC, extractor fan, thermostat controlled radiator, wooden flooring, 2 wall light points.
Cellar
Former WC/Shed - 4' 7'' x 3' 2'' (1.407m x 0.964m)
Exterior
Chapel Cottage is accessed through a 5 bar gate onto sloping drive leading to Garages and car standing area with parking for several vehicles. Gardens to either side are mainly lawn with hedges and trees. 2 Oil tanks.
Garages - 25' 5'' x 18' 4'' (7.743m x 5.589m)
with 3 up and over doors, window to either side, part glazed side personal door, power and tap.
Outbuilding / Garage - 25' 2'' x 10' 6'' (7.678m x 3.190m)
with 2 windows.
The Old Chapel has a parking space and its own access via steps off Beck Lane.
Services
We understand that mains electricity and water are connected to both properties. Drainage is to a private systems. Both properties have their own oil fired heating systems.
Tenure & Possession
The properties is Freehold with vacant possession upon completion.
Local Authority
Chapel House is a Council Tax Band 'B' whilst The Old Chapel is Council Tax Band 'C' payable to Local Authority: East Lindsey District Council, Tedder Hall, Manby Park, Louth, Lincs, LN11 8UP. [use Contact Agent Button].
Energy Performance Certificate
Chapel House has an energy rating of E. Reference Number: 2488-0035-7257-2814-5940. The Old Chapel has an energy rating of F. Reference Number: 2269-3093-0902-0200-9801. The full reports are available from the agents or by visiting
Viewing
Viewing is strictly by appointment through the Alford office.
Directions
To find the property from Alford proceed on the B1196 in a southerly direction towards Gunby Roundabout. Once in Welton Le Marsh proceed on this road before taking the right turning into Mill Lane after the Wheel Inn, then take the right turn into Beck Lane and the Old Chapel is on the left hand side with the entrance to Chapel House shortly after also on the left.
Property photos
Council tax
First listed
Over a month agoBeck Lane, Welton-le-Marsh
Placebuzz mortgage repayment calculator
Monthly repayment
£1,483
We think you can borrowAdd your household income
Based on a 30 year mortgage, with a 10% deposit and a 4.50% interest rate. These results are estimates and are only intended as a guide. Make sure you obtain accurate figures from your lender before committing to any mortgage. Your home may be repossessed if you do not keep up repayments on a mortgage.
Beck Lane, Welton-le-Marsh - Streetview
DISCLAIMER: Property descriptions and related information displayed on this page are marketing materials provided by Willsons - Alford. Placebuzz does not warrant or accept any responsibility for the accuracy or completeness of the property descriptions or related information provided here and they do not constitute property particulars. Please contact Willsons - Alford for full details and further information.
