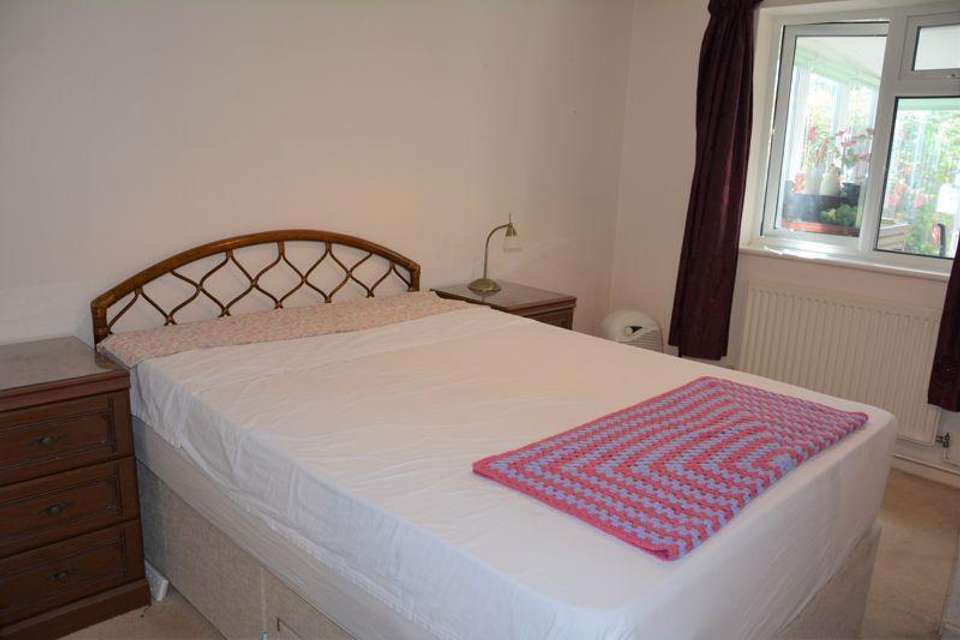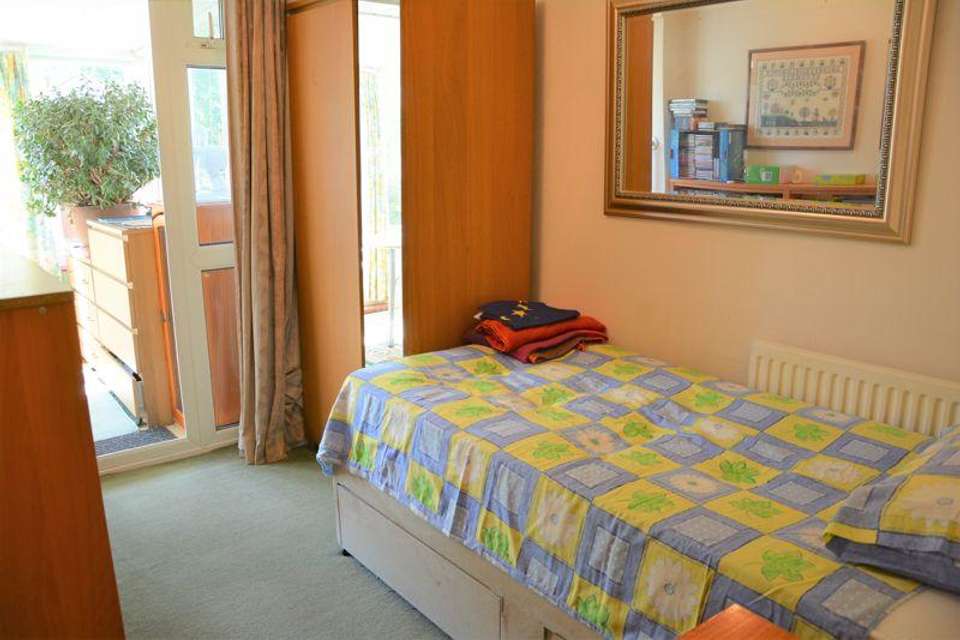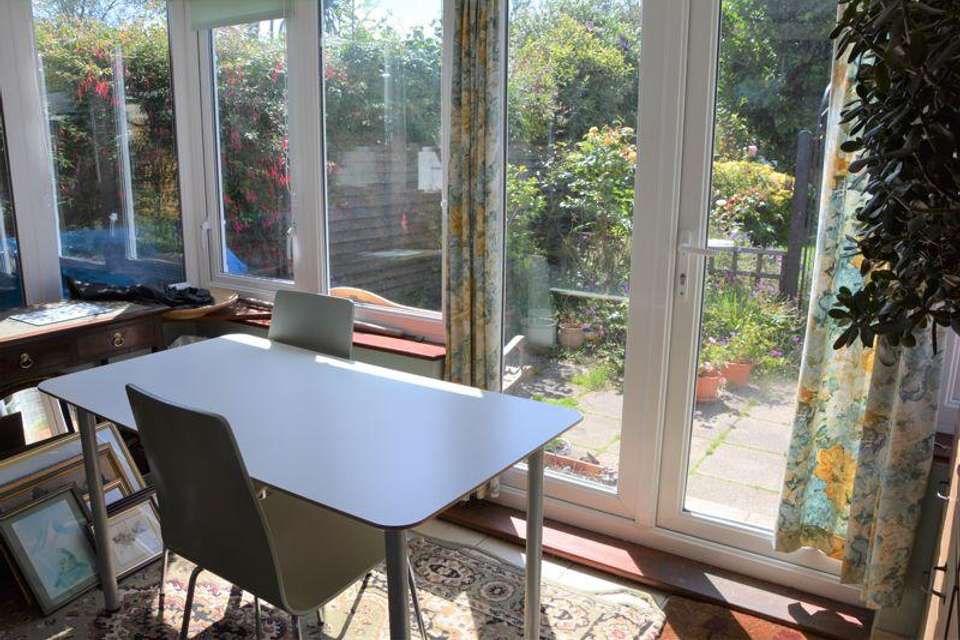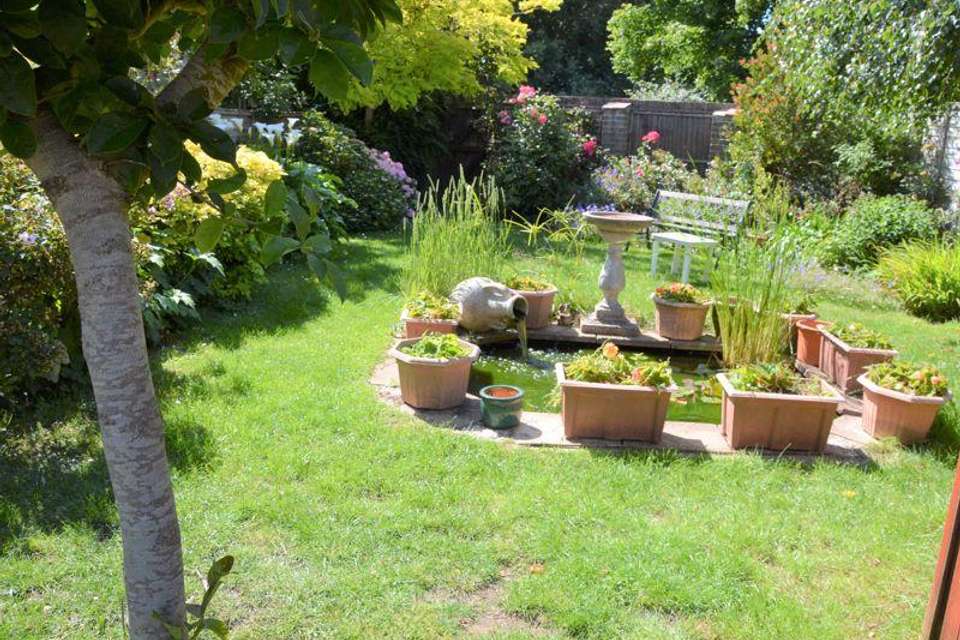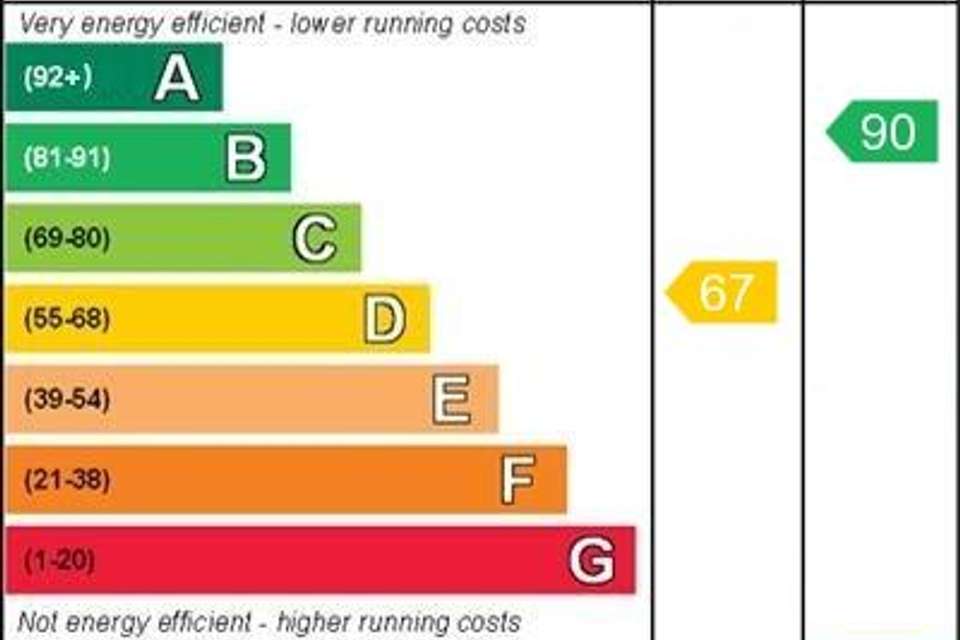2 bedroom bungalow for sale
The Tynings, Clevedonbungalow
bedrooms
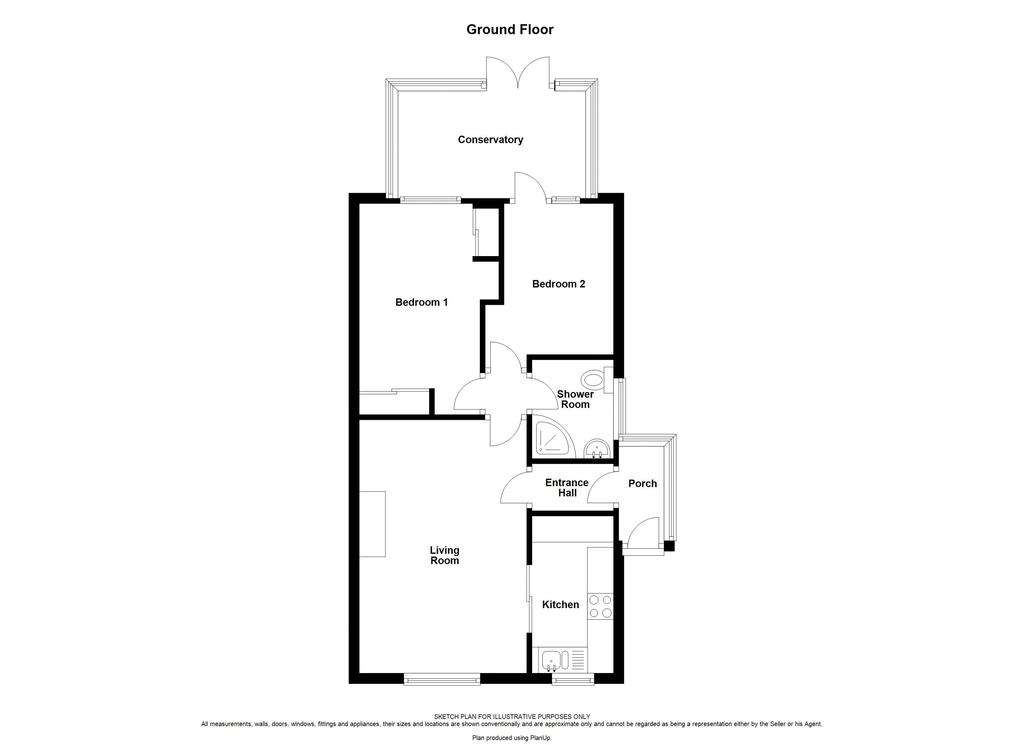
Property photos

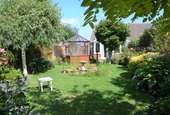
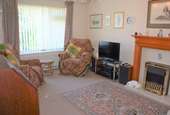
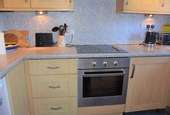
+5
Property description
SEMI DETACHED BUNGALOW IN POPULAR CUL DE SAC....This well maintained two bedroom semi detached bungalow is ideally located within a cul de sac and has easy access to local walks along the river bank and towards Marshalls Field. The accommodation includes entrance porch, entrance hall, living room, kitchen, two bedrooms and a conservatory. The home further benefits from a lovely enclosed Westerly facing rear garden, double glazing and gas heating and is being sold with no onward chain.
Porch
Enter via an obscured double glazed entrance door, obscured double glazed windows, door to hallway.
Hallway
Cupboard with plumbing for washing machine, access to roof space which houses the gas heating boiler.
Living Room - 16' 0'' x 10' 9'' (4.87m x 3.27m)
Double glazed window to front, two radiators, feature fireplace with inset coal effect fire, marble effect hearth and inserts with wooden surround, coving to ceiling.
Kitchen - 9' 9'' x 5' 1'' (2.97m x 1.55m)
Double glazed window to front, radiator, fitted with a matching range of wall and base level units with roll edge worksurface over with inset one and a quarter acryllic sink bowl and drainer unit, built in electric oven and hob with extractor hood over, space for under counter fridge, tiled splash backs , coving to ceiling.
Inner hall
Doors to.
Bedroom One - 13' 3'' x 9' 7'' (4.04m x 2.92m) including wardrobes
Double glazed window to rear, radiator, two fitted double wardrobes both with mirrored sliding doors, shelf and hanging space.
Bedroom Two - 9' 5'' x 6' 10'' (2.87m x 2.08m)
Double glazed door and side light leading tothe conservatory, radiator.
Conservatory - 12' 4'' x 7' 7'' (3.76m x 2.31m)
Block and double glazed construction, radiator, double doors opening onto the rear garden, tiled flooring.
Shower Room
Obscure high level window to side, fitted with a suite comprising enclosed corner shower with mains feds shower, low level W.C, pedestal wash hand basin.
Parking
At the front is a drive for off street parking, rear access gate and an area of lawn with mature shrub borders.
Rear Garden
The rear garden is enclosed by wooden lap fencing, with a rear access gate providing access for dog walks, laid mainly to lawn with shrub and flower borders, an area of paved patio, two wooden built sheds and a potting shed.
Porch
Enter via an obscured double glazed entrance door, obscured double glazed windows, door to hallway.
Hallway
Cupboard with plumbing for washing machine, access to roof space which houses the gas heating boiler.
Living Room - 16' 0'' x 10' 9'' (4.87m x 3.27m)
Double glazed window to front, two radiators, feature fireplace with inset coal effect fire, marble effect hearth and inserts with wooden surround, coving to ceiling.
Kitchen - 9' 9'' x 5' 1'' (2.97m x 1.55m)
Double glazed window to front, radiator, fitted with a matching range of wall and base level units with roll edge worksurface over with inset one and a quarter acryllic sink bowl and drainer unit, built in electric oven and hob with extractor hood over, space for under counter fridge, tiled splash backs , coving to ceiling.
Inner hall
Doors to.
Bedroom One - 13' 3'' x 9' 7'' (4.04m x 2.92m) including wardrobes
Double glazed window to rear, radiator, two fitted double wardrobes both with mirrored sliding doors, shelf and hanging space.
Bedroom Two - 9' 5'' x 6' 10'' (2.87m x 2.08m)
Double glazed door and side light leading tothe conservatory, radiator.
Conservatory - 12' 4'' x 7' 7'' (3.76m x 2.31m)
Block and double glazed construction, radiator, double doors opening onto the rear garden, tiled flooring.
Shower Room
Obscure high level window to side, fitted with a suite comprising enclosed corner shower with mains feds shower, low level W.C, pedestal wash hand basin.
Parking
At the front is a drive for off street parking, rear access gate and an area of lawn with mature shrub borders.
Rear Garden
The rear garden is enclosed by wooden lap fencing, with a rear access gate providing access for dog walks, laid mainly to lawn with shrub and flower borders, an area of paved patio, two wooden built sheds and a potting shed.
Council tax
First listed
Over a month agoEnergy Performance Certificate
The Tynings, Clevedon
Placebuzz mortgage repayment calculator
Monthly repayment
The Est. Mortgage is for a 25 years repayment mortgage based on a 10% deposit and a 5.5% annual interest. It is only intended as a guide. Make sure you obtain accurate figures from your lender before committing to any mortgage. Your home may be repossessed if you do not keep up repayments on a mortgage.
The Tynings, Clevedon - Streetview
DISCLAIMER: Property descriptions and related information displayed on this page are marketing materials provided by Mayfair Town & Country - Clevedon. Placebuzz does not warrant or accept any responsibility for the accuracy or completeness of the property descriptions or related information provided here and they do not constitute property particulars. Please contact Mayfair Town & Country - Clevedon for full details and further information.





