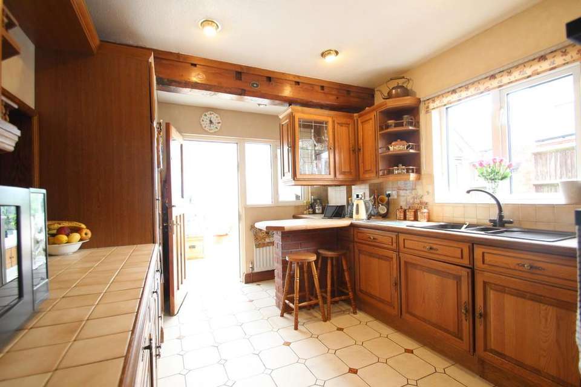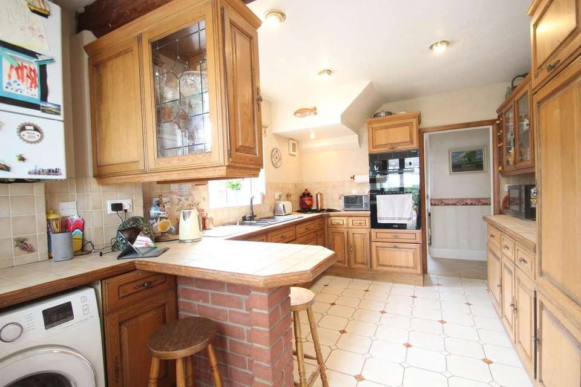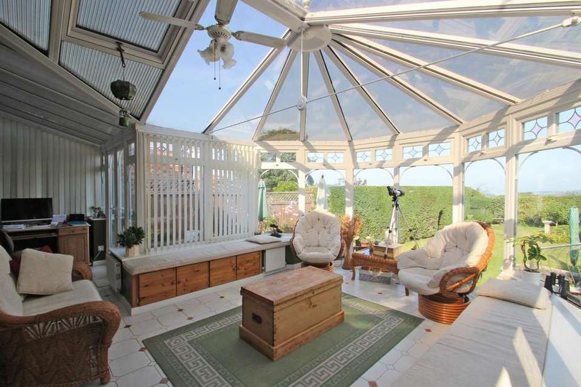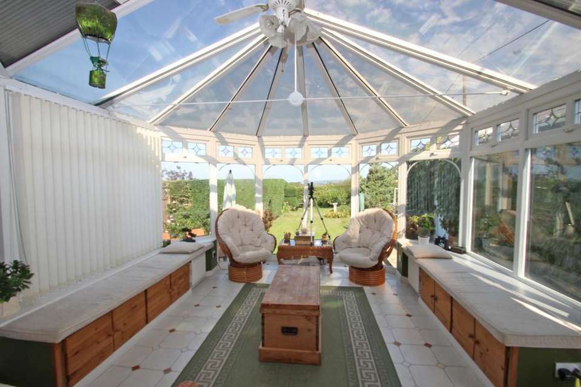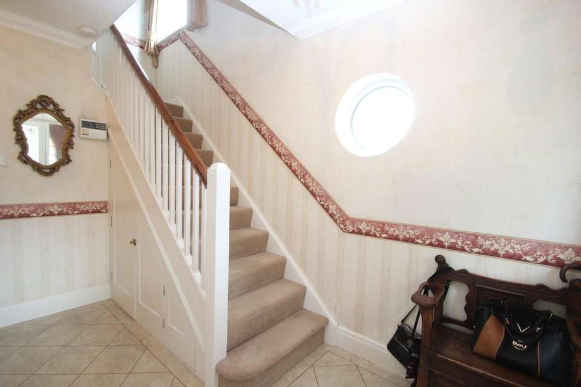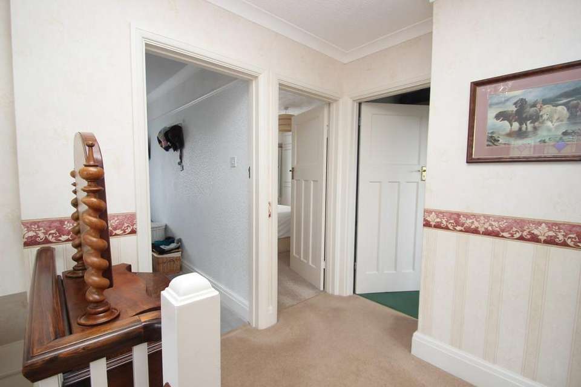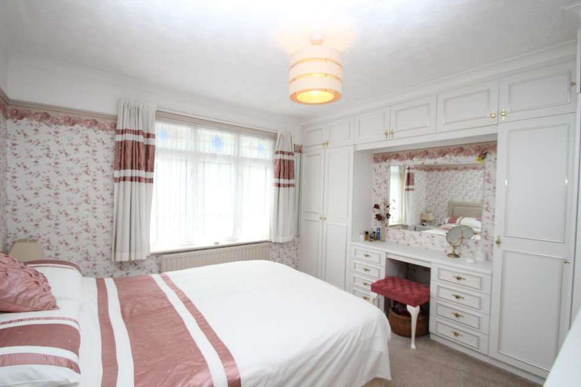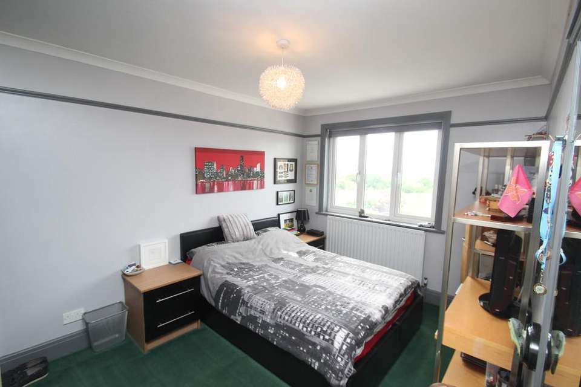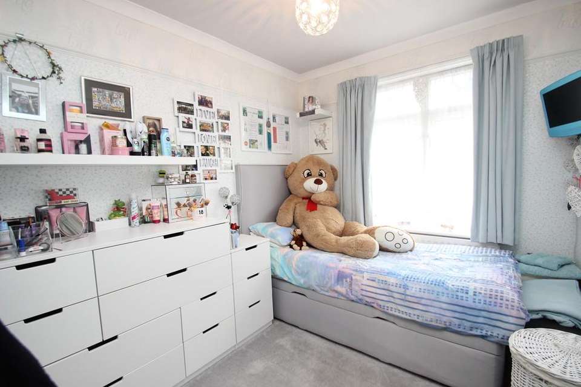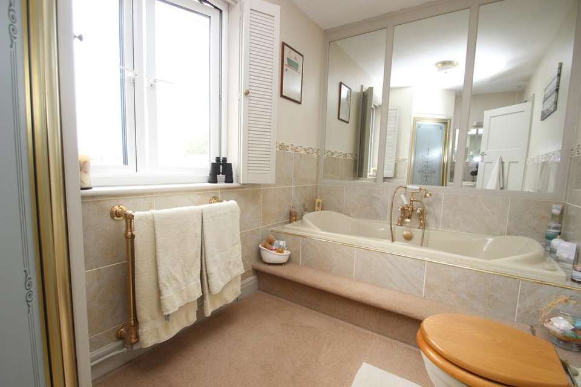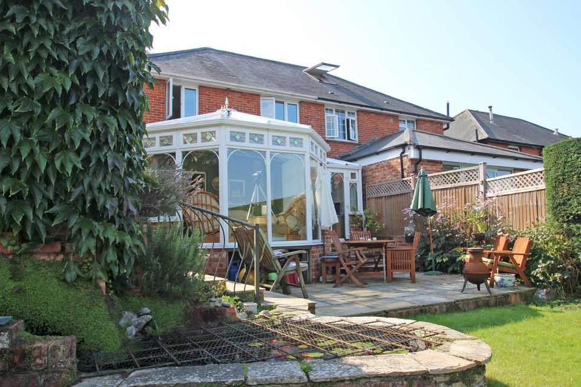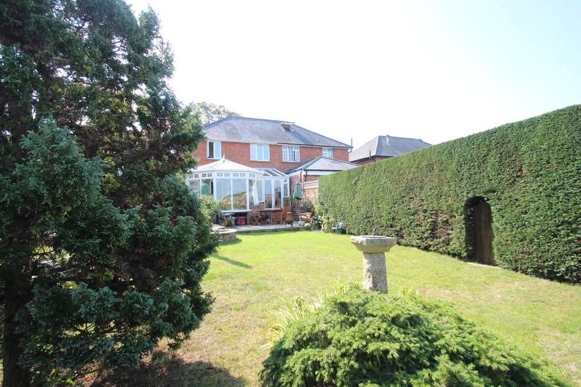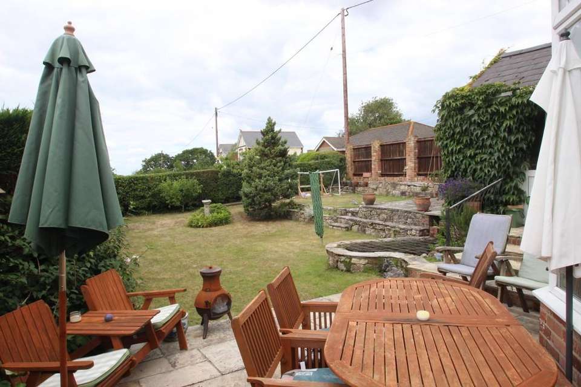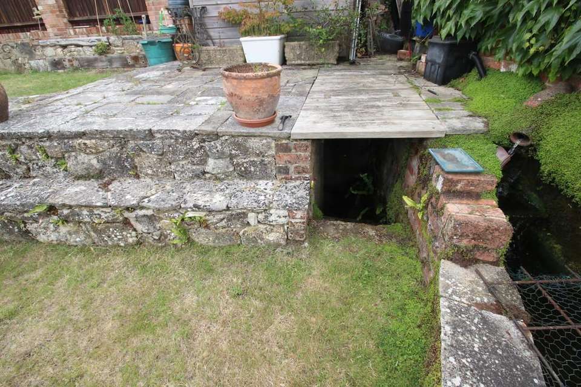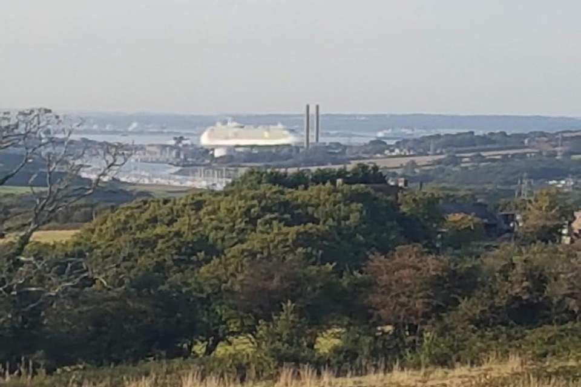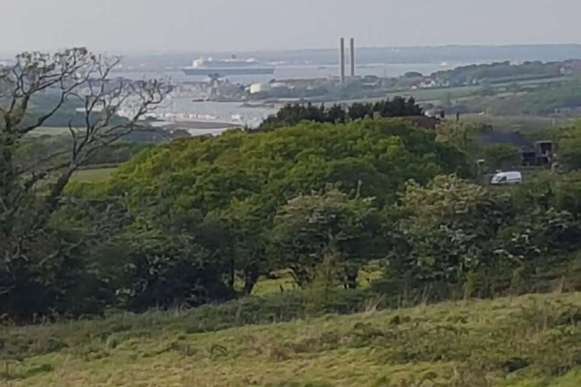3 bedroom semi-detached house for sale
Staplers Road, Newportsemi-detached house
bedrooms
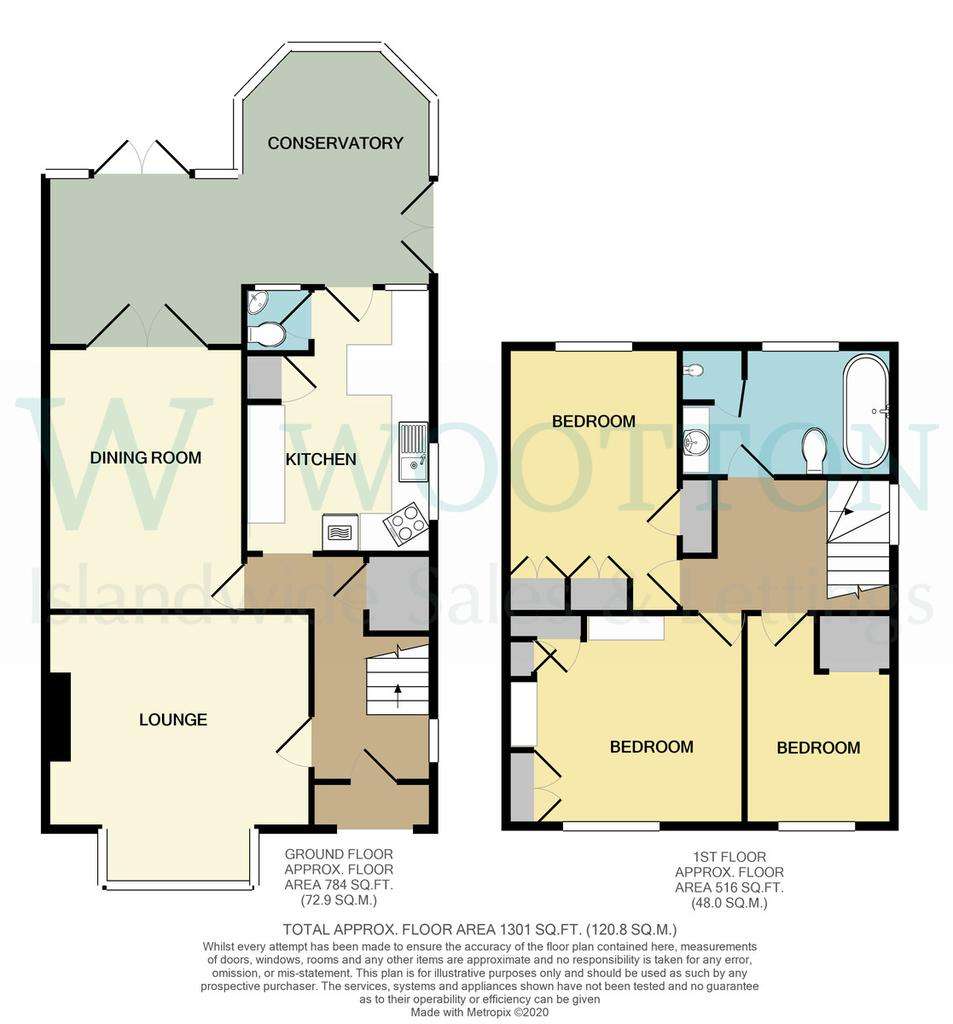
Property photos

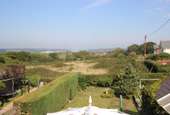
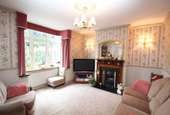
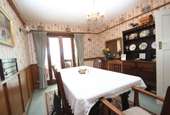
+16
Property description
ORIGINAL PART GLAZED WOODEN DOOR AND OPEN PORCH TO
HALLWAY Radiator. Under stairs storage cupboard. Feature round stained window to side aspect. House alarm. Doors to:
LOUNGE 13' 6" x 13' 6" (4.11m x 4.11m) Square double glazed bay window to front aspect. Feature hearth and surround with inset gas fire ( not tested). Two radiators. Dado rail.
DINING ROOM 13' 3" x 10' 4" (4.04m x 3.15m) Radiator. Picture rails. Wood panelling. Serving hatch. Open to conservatory.
KITCHEN 13'09 x 9'10 Double glazed window to side aspect. Fully fitted with matching wall, base and drawer. Sink and drainer with tiled splash back. Fitted fridge / freezer. Eye level gas oven and grill. Gas hob. Fitted dishwasher and freezer. Space for washing machine. Feature beam. Tiled floor. Double glazed window to rear aspect and wooden Stable door to conservatory. Vaillant wall hung boiler. Under floor heating.
CONSERVATORY 15' x 12'6 Underfloor heating. Radiators. Tiled floor. Double glazed doors to rear and side aspect. Built in seating and storage underneath.
OFFICE AREA: 8'6 x 7'6
French double glazed doors to rear and side aspect.
WC Low level WC. Hand basin. Double glazed window to rear aspect.
STAIRS TO FIRST FLOOR
LANDING Double glazed feature window to side aspect. Doors to.
BEDROOM 11'09 x 11'04 Double glazed window to rear aspect with lovely far reaching views. Built in cupboard, Radiator. Loft access.
BEDROOM 13' 3" x 9' 4" (4.04m x 2.84m) Fitted wardrobes and chest of drawers. Radiator. Picture rail. Double glazed window.
BEDROOM 11' 4" x 7' 8" (3.45m x 2.34m) Double glazed window to front aspect. Storage / wardrobe area. Picture rail. Radiator.
BATHROOM 11'0 x 6'6 Good size bathroom. Double glazed window to rear aspect. With open views. Part tiled walls. Sunken bath with shower attachment. Low level WC. Hand basin with vanity storage. Radiator. Built in shower.
OUTSIDE Garage. Oversized garage. Two double windows to rear aspect.double glazed window to front aspect. Wooden garage doors. Two double glazed doors to side and front aspect.
Garden mainly laid to lawn with feature pond and patio areas. Mature hedging. Shed. Air raid shelter. Gate to front aspect.
Off road parking for numerous vehicles.
HALLWAY Radiator. Under stairs storage cupboard. Feature round stained window to side aspect. House alarm. Doors to:
LOUNGE 13' 6" x 13' 6" (4.11m x 4.11m) Square double glazed bay window to front aspect. Feature hearth and surround with inset gas fire ( not tested). Two radiators. Dado rail.
DINING ROOM 13' 3" x 10' 4" (4.04m x 3.15m) Radiator. Picture rails. Wood panelling. Serving hatch. Open to conservatory.
KITCHEN 13'09 x 9'10 Double glazed window to side aspect. Fully fitted with matching wall, base and drawer. Sink and drainer with tiled splash back. Fitted fridge / freezer. Eye level gas oven and grill. Gas hob. Fitted dishwasher and freezer. Space for washing machine. Feature beam. Tiled floor. Double glazed window to rear aspect and wooden Stable door to conservatory. Vaillant wall hung boiler. Under floor heating.
CONSERVATORY 15' x 12'6 Underfloor heating. Radiators. Tiled floor. Double glazed doors to rear and side aspect. Built in seating and storage underneath.
OFFICE AREA: 8'6 x 7'6
French double glazed doors to rear and side aspect.
WC Low level WC. Hand basin. Double glazed window to rear aspect.
STAIRS TO FIRST FLOOR
LANDING Double glazed feature window to side aspect. Doors to.
BEDROOM 11'09 x 11'04 Double glazed window to rear aspect with lovely far reaching views. Built in cupboard, Radiator. Loft access.
BEDROOM 13' 3" x 9' 4" (4.04m x 2.84m) Fitted wardrobes and chest of drawers. Radiator. Picture rail. Double glazed window.
BEDROOM 11' 4" x 7' 8" (3.45m x 2.34m) Double glazed window to front aspect. Storage / wardrobe area. Picture rail. Radiator.
BATHROOM 11'0 x 6'6 Good size bathroom. Double glazed window to rear aspect. With open views. Part tiled walls. Sunken bath with shower attachment. Low level WC. Hand basin with vanity storage. Radiator. Built in shower.
OUTSIDE Garage. Oversized garage. Two double windows to rear aspect.double glazed window to front aspect. Wooden garage doors. Two double glazed doors to side and front aspect.
Garden mainly laid to lawn with feature pond and patio areas. Mature hedging. Shed. Air raid shelter. Gate to front aspect.
Off road parking for numerous vehicles.
Council tax
First listed
Over a month agoEnergy Performance Certificate
Staplers Road, Newport
Placebuzz mortgage repayment calculator
Monthly repayment
The Est. Mortgage is for a 25 years repayment mortgage based on a 10% deposit and a 5.5% annual interest. It is only intended as a guide. Make sure you obtain accurate figures from your lender before committing to any mortgage. Your home may be repossessed if you do not keep up repayments on a mortgage.
Staplers Road, Newport - Streetview
DISCLAIMER: Property descriptions and related information displayed on this page are marketing materials provided by Wootton Estate Agents - Wootton Bridge. Placebuzz does not warrant or accept any responsibility for the accuracy or completeness of the property descriptions or related information provided here and they do not constitute property particulars. Please contact Wootton Estate Agents - Wootton Bridge for full details and further information.





