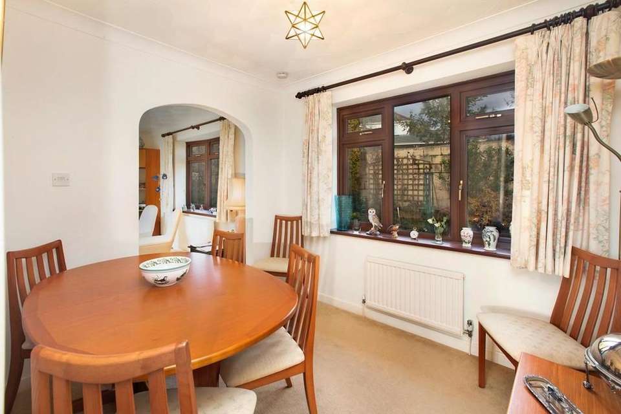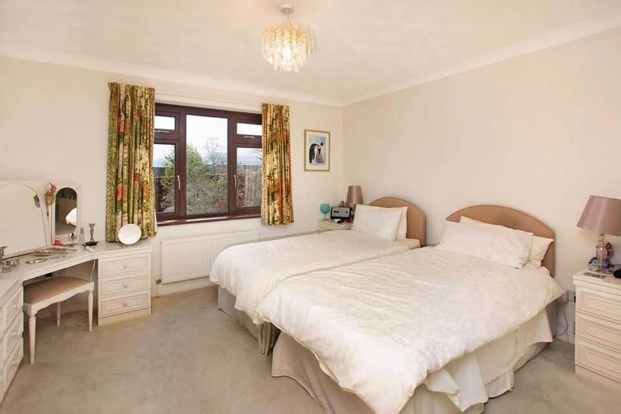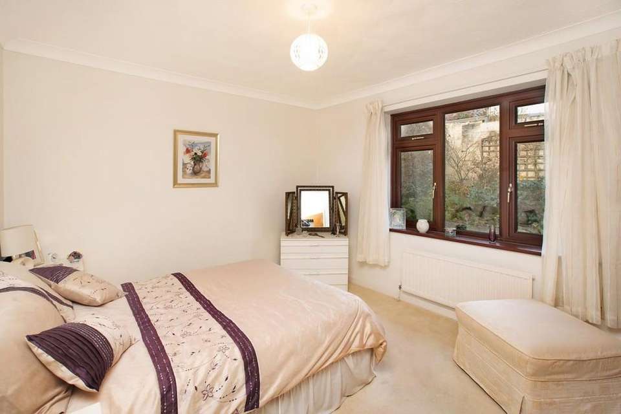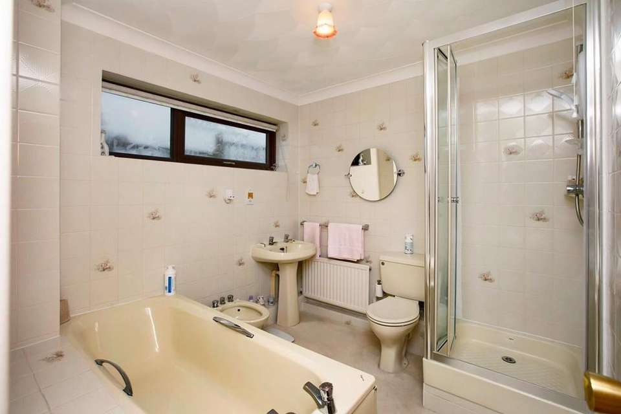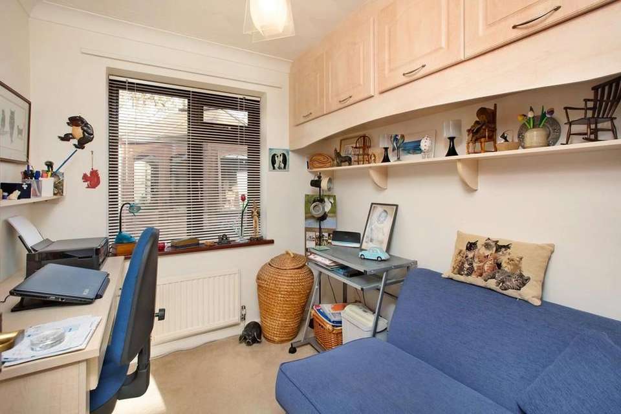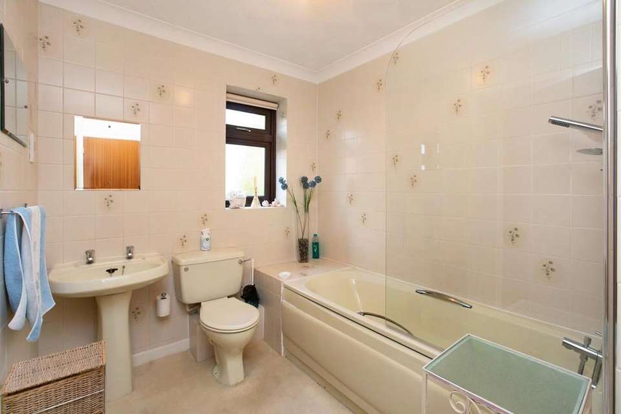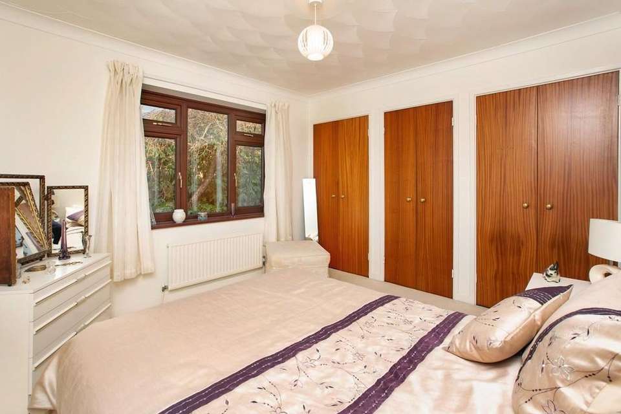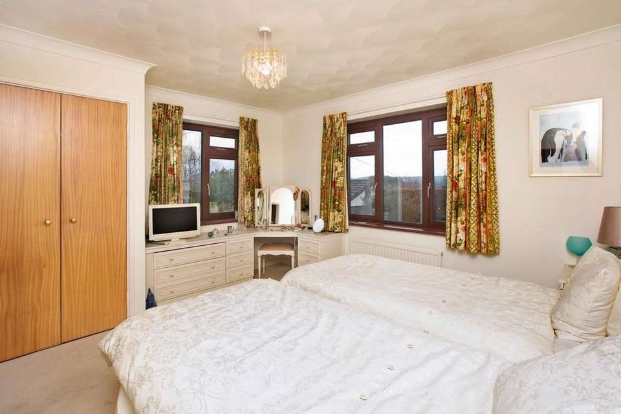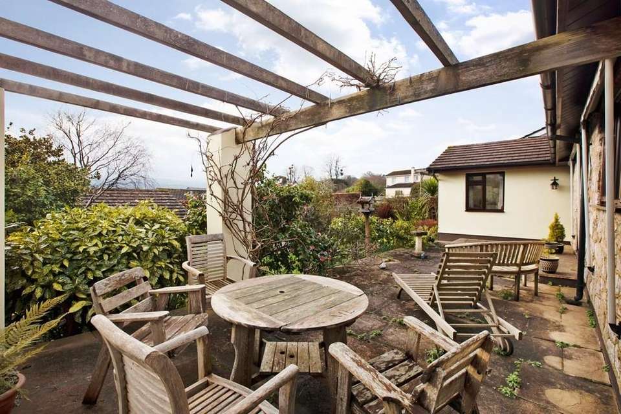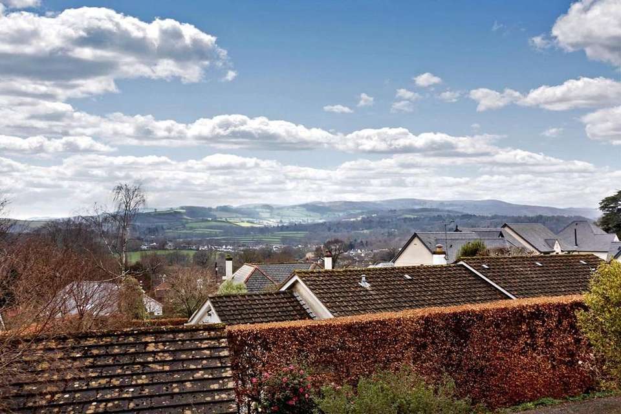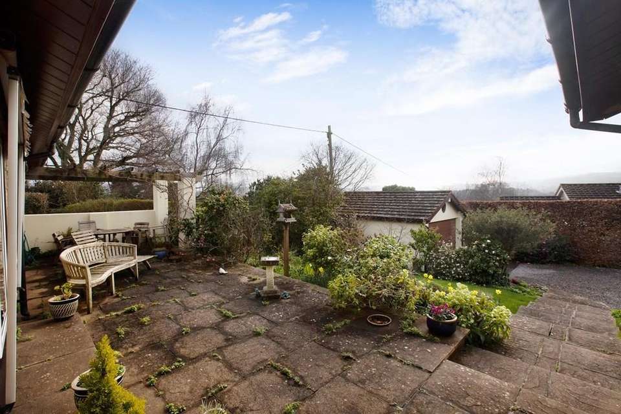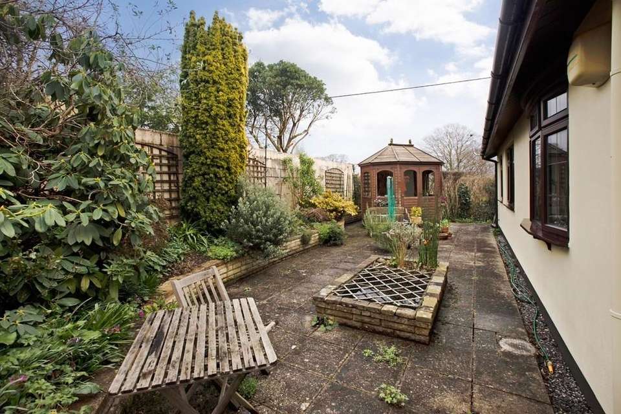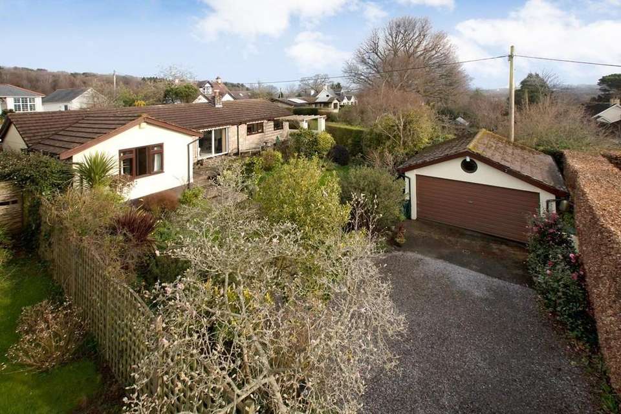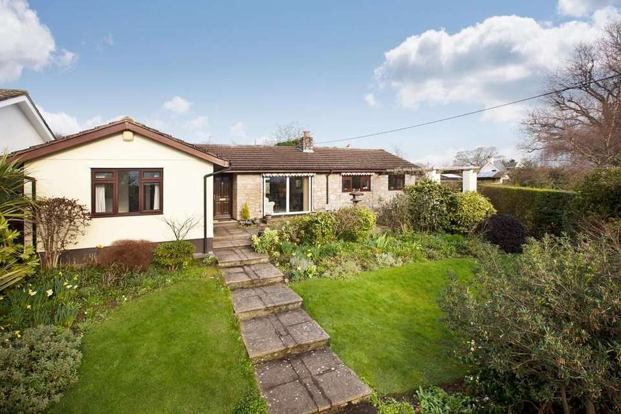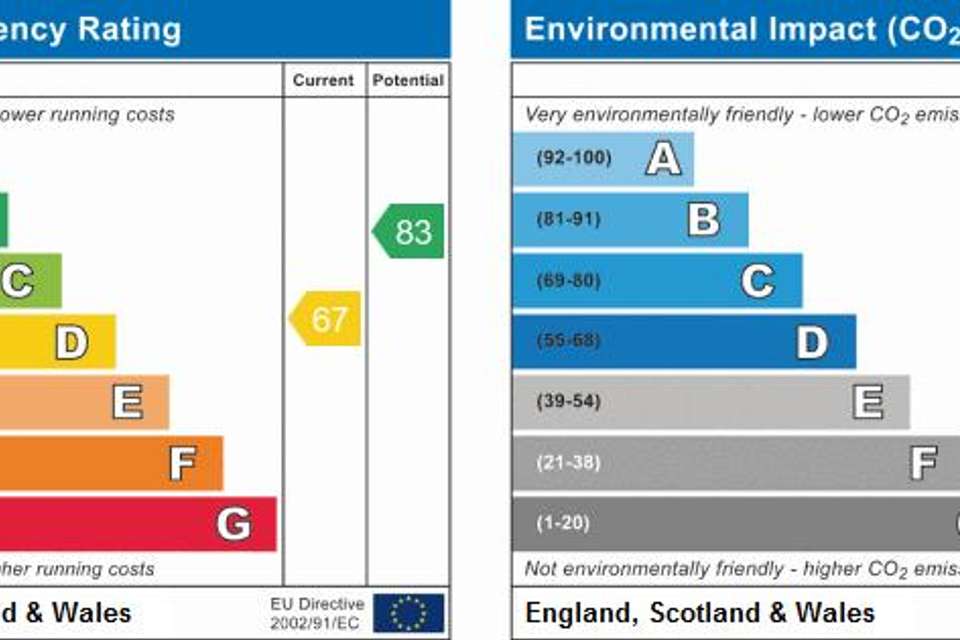3 bedroom property for sale
Higher Bibbery, Bovey Traceyproperty
bedrooms
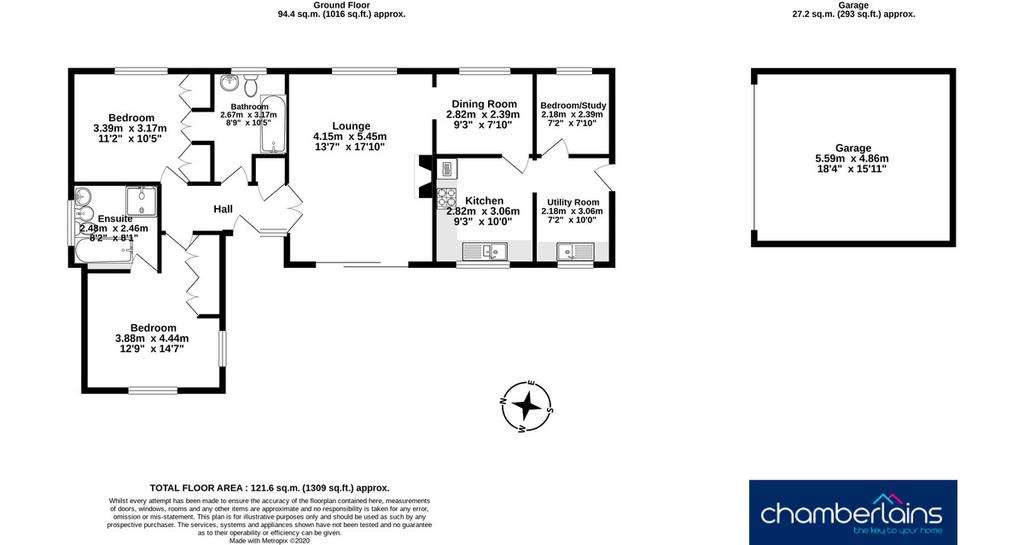
Property photos

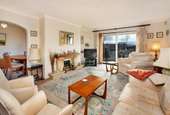
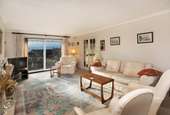
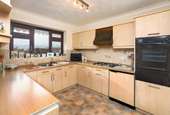
+15
Property description
LOCATION: This bungalow is situated in a 'tucked away', sought after location, close to the town centre. Known as the "Gateway to the Moors", Bovey Tracey offers a comprehensive range of shops and amenities including a health centre, library, primary school, inns and churches. The town also benefits from good sporting facilities, including a swimming pool and a sports field/ tennis courts. The A38 dual carriageway, linking Exeter and Plymouth to the M5 motorway is within two miles of the town and there are mainline railway stations at Newton Abbot and Exeter. The open spaces of Dartmoor lie just to the west of the town and the South Devon beaches are mostly within 30 mins driving distance.
STEP INSIDE: The front door opens to a hallway with doors leading to all rooms and an airing cupboard with slatted shelving, housing the hot water tank. The master bedroom is a good sized double room with dual aspect windows and has far reaching countryside views. Built in wardrobes, cabinets and drawers, provide good storage. The en-suite bathroom has a light coloured suite comprising bathtub, separate shower cubicle with a Mira electric shower over, a bidet, hand wash basin and toilet. There is a towel rail, extractor fan and a window.
The second bedroom is also a double with two built in wardrobes and a door leading to the bathroom. There is also access from the hallway, thus making it a jack and jill bathroom with a light coloured suite comprising panelled bath with mains shower over, toilet and hand wash basin.
Glazed, double doors lead from the hallway into the lounge. A large window faces to the rear garden and sliding doors to the front giving access to the patio area. The gas fire is surrounded by a stone fireplace with a wooden mantle.
Opening through to the dining room onto a door leading to the kitchen. Fitted with an eye level, double, electric oven, gas hob and extractor fan over. Plenty of storage cupboards and drawers, an integrated fridge and a large window faces to the front giving lovely views, whilst standing at the sink.
Opening through to the utility area which has space for a washing machine, dishwasher and fridge freezer. The wall mounted Vaillant gas boiler is also found here. There is a side door for access to both the front and rear gardens. Access to the part boarded loft with a pull down ladder and light/power connected.
The third bedroom is accessed from the utility room and is currently used as a study, it has fitted furniture which includes bookcases, shelving, drawers and a desk.
The property has been well maintained by the current owner and is double glazed throughout.
STEP OUTSIDE: A five bar gate leads to a gravel driveway and double garage. An up and over door with power and light connected with an outside water tap. A lawned area with mature shrub, plants and flower beds surrounding it. A paved pathway on one side gives access to the kitchen and the continues to the rear courtyard garden. Steps lead up to the front door and large patio area which is ideal for dining alfresco or just relaxing, with views looking towards Haytor and Dartmoor. There are two awnings, one of which is located over the sliding patio doors from the living room, which helps to shade from the sunshine and there is also a second water tap.
The rear garden is paved with raised flower beds and a small pond. A wooden summer house is located in one corner. The plot is fully enclosed by fencing and at the rear, there is a high brick wall.
ROOM MEASUREMENTS: Lounge: 17' 10" x 13' 7" (5.45m x 4.15m)
Dining Room: 9' 3" x 7' 10" (2.82m x 2.39m)
Kitchen: 10' 0" x 9' 3" (3.06m x 2.82m)
Master Bedroom: 14' 6" x 12' 8" (4.44m x 3.88m)
Bedroom Two: 11' 1" x 10' 4" (3.39m x 3.17m)
Bedroom Three/ Study: 7' 10" x 7' 1" (2.39m x 2.18m)
Bathroom: 10' 4" x 8' 9" (3.17m x 2.67m)
En-suite: 8' 1" x 8' 0" (2.48m x 2.46m)
Utility Room: 10' 0" x 7' 1" (3.06m x 2.18m)
Garage: 18' 4" x 15' 11" (5.59m x 4.86m)
SELLERS INSIGHT: "The thing I love most about my home is the wonderful views from my kitchen and sitting room all the way across to Haytor and Dartmoor. It is always light due to the fact that most of the rooms are dual aspect and they are spacious.
The location is perfect for peace and quiet, even though it is very close to the town centre if I need to go shopping. I have lovely neighbours and even though we all keep ourselves to ourselves, know that they are there if I need them."
USEFUL INFORMATION: Mains gas, electric, water and drainage connected.
Located on a Private Road which is maintained equally by all six residents, on an as and when basis.
Council tax band is F
STEP INSIDE: The front door opens to a hallway with doors leading to all rooms and an airing cupboard with slatted shelving, housing the hot water tank. The master bedroom is a good sized double room with dual aspect windows and has far reaching countryside views. Built in wardrobes, cabinets and drawers, provide good storage. The en-suite bathroom has a light coloured suite comprising bathtub, separate shower cubicle with a Mira electric shower over, a bidet, hand wash basin and toilet. There is a towel rail, extractor fan and a window.
The second bedroom is also a double with two built in wardrobes and a door leading to the bathroom. There is also access from the hallway, thus making it a jack and jill bathroom with a light coloured suite comprising panelled bath with mains shower over, toilet and hand wash basin.
Glazed, double doors lead from the hallway into the lounge. A large window faces to the rear garden and sliding doors to the front giving access to the patio area. The gas fire is surrounded by a stone fireplace with a wooden mantle.
Opening through to the dining room onto a door leading to the kitchen. Fitted with an eye level, double, electric oven, gas hob and extractor fan over. Plenty of storage cupboards and drawers, an integrated fridge and a large window faces to the front giving lovely views, whilst standing at the sink.
Opening through to the utility area which has space for a washing machine, dishwasher and fridge freezer. The wall mounted Vaillant gas boiler is also found here. There is a side door for access to both the front and rear gardens. Access to the part boarded loft with a pull down ladder and light/power connected.
The third bedroom is accessed from the utility room and is currently used as a study, it has fitted furniture which includes bookcases, shelving, drawers and a desk.
The property has been well maintained by the current owner and is double glazed throughout.
STEP OUTSIDE: A five bar gate leads to a gravel driveway and double garage. An up and over door with power and light connected with an outside water tap. A lawned area with mature shrub, plants and flower beds surrounding it. A paved pathway on one side gives access to the kitchen and the continues to the rear courtyard garden. Steps lead up to the front door and large patio area which is ideal for dining alfresco or just relaxing, with views looking towards Haytor and Dartmoor. There are two awnings, one of which is located over the sliding patio doors from the living room, which helps to shade from the sunshine and there is also a second water tap.
The rear garden is paved with raised flower beds and a small pond. A wooden summer house is located in one corner. The plot is fully enclosed by fencing and at the rear, there is a high brick wall.
ROOM MEASUREMENTS: Lounge: 17' 10" x 13' 7" (5.45m x 4.15m)
Dining Room: 9' 3" x 7' 10" (2.82m x 2.39m)
Kitchen: 10' 0" x 9' 3" (3.06m x 2.82m)
Master Bedroom: 14' 6" x 12' 8" (4.44m x 3.88m)
Bedroom Two: 11' 1" x 10' 4" (3.39m x 3.17m)
Bedroom Three/ Study: 7' 10" x 7' 1" (2.39m x 2.18m)
Bathroom: 10' 4" x 8' 9" (3.17m x 2.67m)
En-suite: 8' 1" x 8' 0" (2.48m x 2.46m)
Utility Room: 10' 0" x 7' 1" (3.06m x 2.18m)
Garage: 18' 4" x 15' 11" (5.59m x 4.86m)
SELLERS INSIGHT: "The thing I love most about my home is the wonderful views from my kitchen and sitting room all the way across to Haytor and Dartmoor. It is always light due to the fact that most of the rooms are dual aspect and they are spacious.
The location is perfect for peace and quiet, even though it is very close to the town centre if I need to go shopping. I have lovely neighbours and even though we all keep ourselves to ourselves, know that they are there if I need them."
USEFUL INFORMATION: Mains gas, electric, water and drainage connected.
Located on a Private Road which is maintained equally by all six residents, on an as and when basis.
Council tax band is F
Council tax
First listed
Over a month agoEnergy Performance Certificate
Higher Bibbery, Bovey Tracey
Placebuzz mortgage repayment calculator
Monthly repayment
The Est. Mortgage is for a 25 years repayment mortgage based on a 10% deposit and a 5.5% annual interest. It is only intended as a guide. Make sure you obtain accurate figures from your lender before committing to any mortgage. Your home may be repossessed if you do not keep up repayments on a mortgage.
Higher Bibbery, Bovey Tracey - Streetview
DISCLAIMER: Property descriptions and related information displayed on this page are marketing materials provided by Chamberlains - Bovey Tracey. Placebuzz does not warrant or accept any responsibility for the accuracy or completeness of the property descriptions or related information provided here and they do not constitute property particulars. Please contact Chamberlains - Bovey Tracey for full details and further information.





