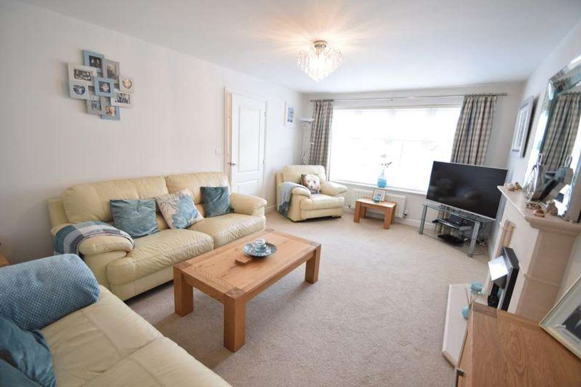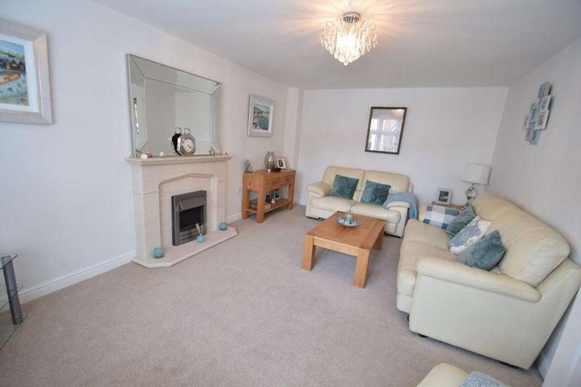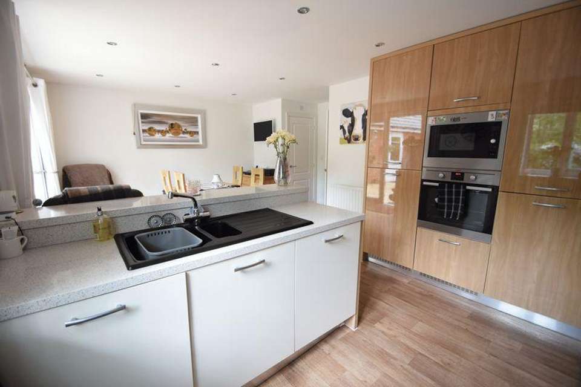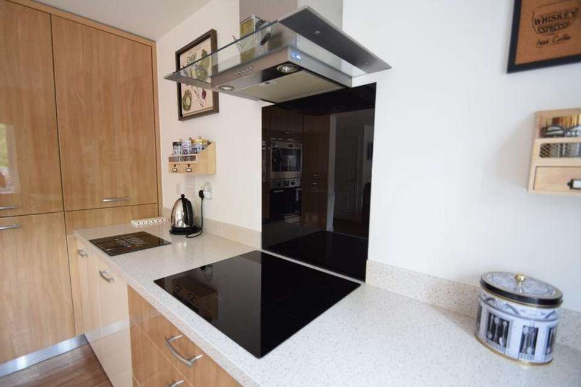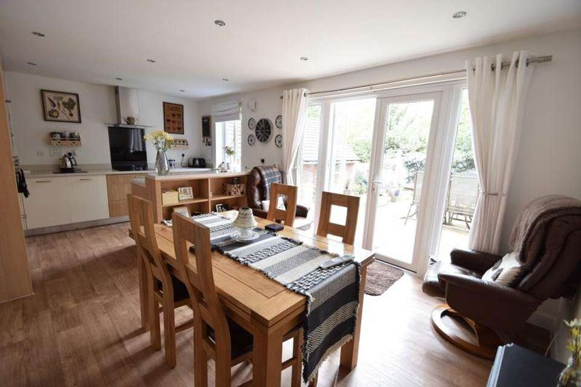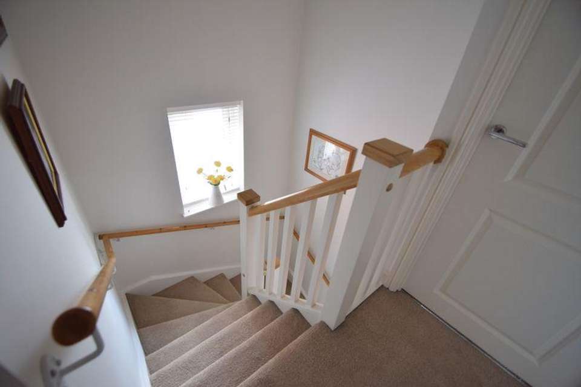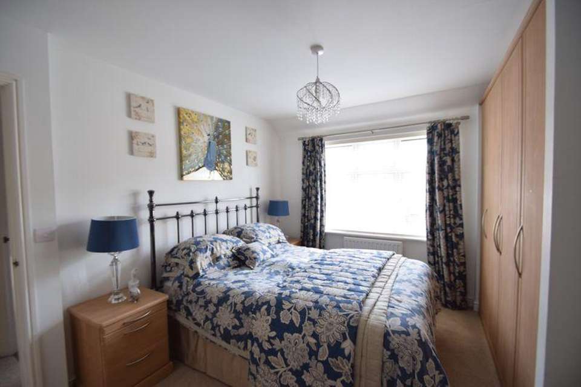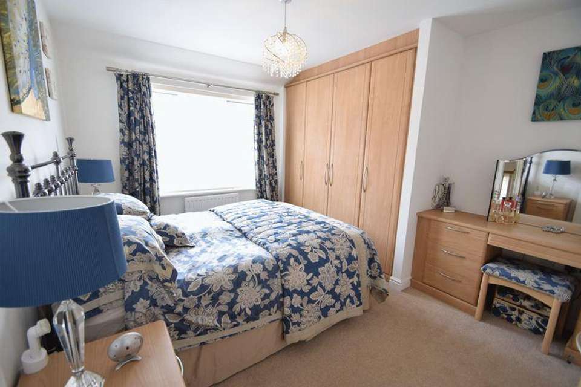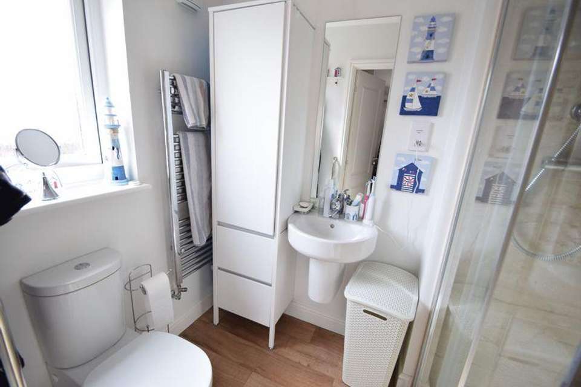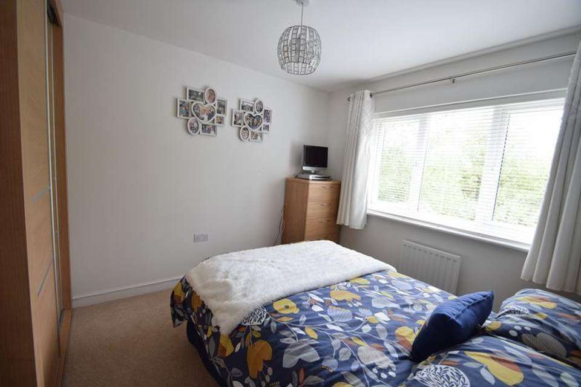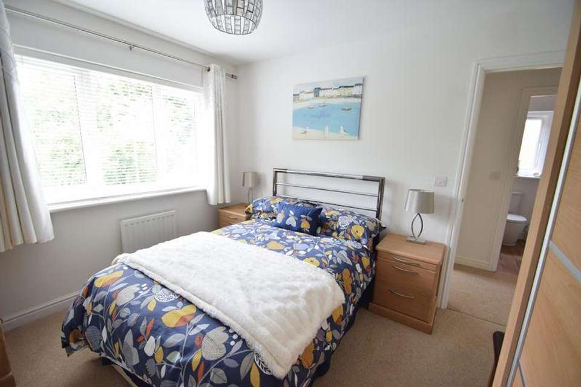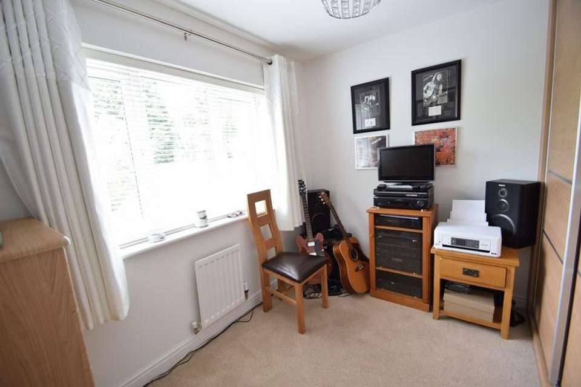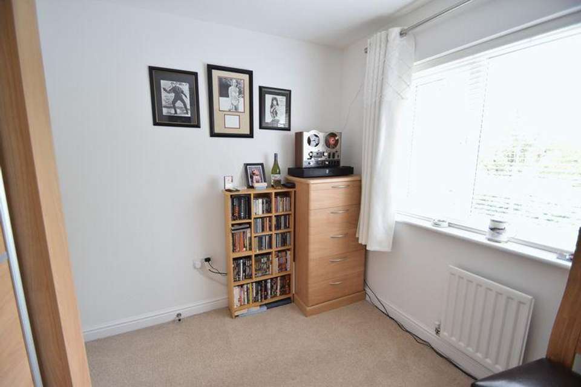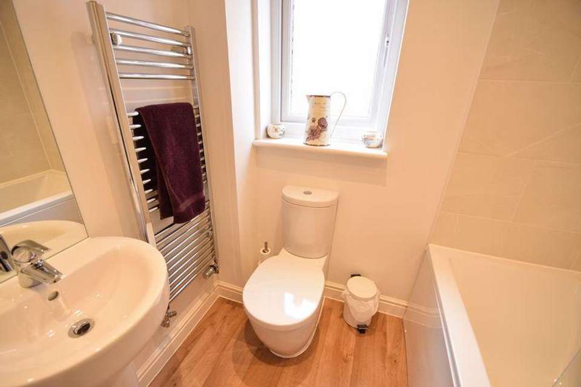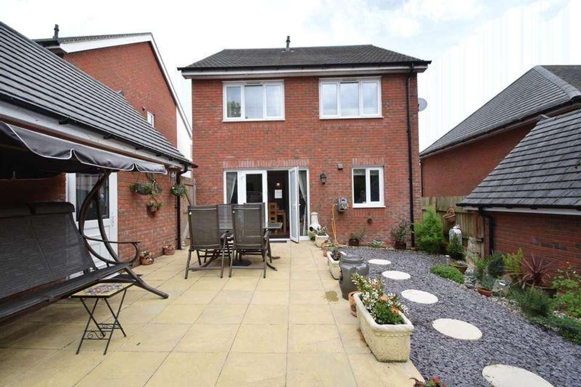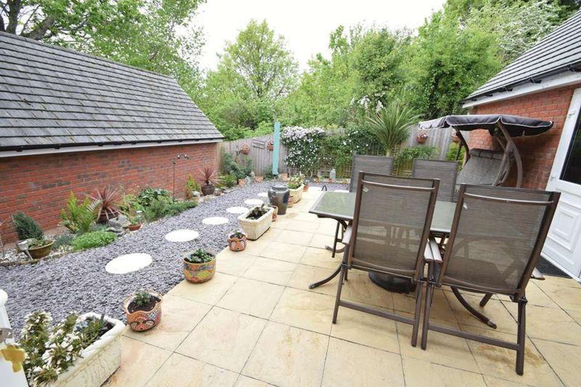4 bedroom detached house for sale
Coed Y Felin, Pontypooldetached house
bedrooms
Property photos
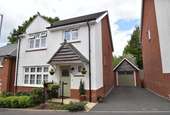
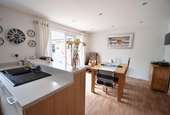
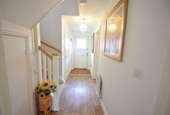
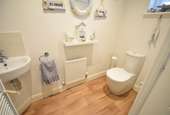
+16
Property description
A Beautifully Presented Four Bedroom House situated in a highly favoured exclusive Cul de Sac location close to major link roads.EPC Rating B (84)
Entrance Hall
Composite door with leaded glass, turned staircase to first floor, understairs storage cupboard, wood block flooring. Double glazed window to side.
Ground floor Cloakroom
Wc., floating wash hand basin, two ceiling spotlights, radiator, woodblock effect flooring. Obscured double glazed window.
Lounge - 17' 4'' x 11' 4'' (5.28m x 3.45m)
Minster style fireplace incorporating coal effect gas fire, double radiator. Georgian style double glazed window to front.
Kitchen/ Dining Room - 19' 4'' x 11' 8'' (5.89m x 3.55m)
Fitted with a modern range of floor and wall units, worktop space incorporating 1 1/2 bowl sink and drainer. Bosch Induction hob with stainless steel canopy fitted over, glass splashback. Bank of floor and wall units housing Integrated electric oven and microwave. Plumbing and space for washing machine and tumble dryer, integrated dishwasher. Woodblock effect flooring, double radiator, built in cupboard. Inset ceiling spotlights, integrated fridge/freezer. Double glazed window to rear and Double glazed French doors to rear with side screens.
First Floor Landing
Balustrade to staircase, radiator, loft access hatch, built in airing cupboard housing gas combination boiler.
Bedroom One - 12' 9'' x 10' 4'' including wardrobe space (3.88m x 3.15m)
Georgian style double glazed window to front, radiator. Hammond fitted furniture comprising two double wardrobes and matching dressing table.
En Suite
Step in double cubicle with plumbed in shower, wash hand basin, Wc. Woodblock effect vinyl flooring, inset ceiling spotlights, ladder style chrome heated towel rail. Obscured double glazed window.
Bedroom Two - 11' 2'' x 9' 5'' (3.40m x 2.87m)
Double glazed window to rear overlooking woodland, radiator. Fitted double Hammond wardrobe.
Bedroom Three - 9' 7'' x 8' 5'' (2.92m x 2.56m)
Georgian style double glazed window to front, radiator.
Bedroom Four - 8' 8'' x 7' 0'' (2.64m x 2.13m)
Double glazed window to rear overlooking woodland, radiator. Fitted double Hammond wardrobe.
Family Bathroom
Panelled bath with plumbed in shower fitted over, tiled to bath area, Wc., wash hand basin, ladder style chrome heated towel rail. Wood effect vinyl flooring, shaver point, inset ceiling spotlights. Obscured double glazed window to side.
Outside
Front with railing and shrubs. Tandem driveway to Single Detached Garage with up and over remote controlled door, electric light and power, courtesy door to rear garden.Enclosed rear garden with patio area, stone chippings and stepping stones, flowering shrubs and plants, side pedestrian gate to driveway.
Please Note
Management Fees - Approximately £280
Tenure - Freehold to be confirmed
Council Tax - Torfaen Borough Council - Band F
Entrance Hall
Composite door with leaded glass, turned staircase to first floor, understairs storage cupboard, wood block flooring. Double glazed window to side.
Ground floor Cloakroom
Wc., floating wash hand basin, two ceiling spotlights, radiator, woodblock effect flooring. Obscured double glazed window.
Lounge - 17' 4'' x 11' 4'' (5.28m x 3.45m)
Minster style fireplace incorporating coal effect gas fire, double radiator. Georgian style double glazed window to front.
Kitchen/ Dining Room - 19' 4'' x 11' 8'' (5.89m x 3.55m)
Fitted with a modern range of floor and wall units, worktop space incorporating 1 1/2 bowl sink and drainer. Bosch Induction hob with stainless steel canopy fitted over, glass splashback. Bank of floor and wall units housing Integrated electric oven and microwave. Plumbing and space for washing machine and tumble dryer, integrated dishwasher. Woodblock effect flooring, double radiator, built in cupboard. Inset ceiling spotlights, integrated fridge/freezer. Double glazed window to rear and Double glazed French doors to rear with side screens.
First Floor Landing
Balustrade to staircase, radiator, loft access hatch, built in airing cupboard housing gas combination boiler.
Bedroom One - 12' 9'' x 10' 4'' including wardrobe space (3.88m x 3.15m)
Georgian style double glazed window to front, radiator. Hammond fitted furniture comprising two double wardrobes and matching dressing table.
En Suite
Step in double cubicle with plumbed in shower, wash hand basin, Wc. Woodblock effect vinyl flooring, inset ceiling spotlights, ladder style chrome heated towel rail. Obscured double glazed window.
Bedroom Two - 11' 2'' x 9' 5'' (3.40m x 2.87m)
Double glazed window to rear overlooking woodland, radiator. Fitted double Hammond wardrobe.
Bedroom Three - 9' 7'' x 8' 5'' (2.92m x 2.56m)
Georgian style double glazed window to front, radiator.
Bedroom Four - 8' 8'' x 7' 0'' (2.64m x 2.13m)
Double glazed window to rear overlooking woodland, radiator. Fitted double Hammond wardrobe.
Family Bathroom
Panelled bath with plumbed in shower fitted over, tiled to bath area, Wc., wash hand basin, ladder style chrome heated towel rail. Wood effect vinyl flooring, shaver point, inset ceiling spotlights. Obscured double glazed window to side.
Outside
Front with railing and shrubs. Tandem driveway to Single Detached Garage with up and over remote controlled door, electric light and power, courtesy door to rear garden.Enclosed rear garden with patio area, stone chippings and stepping stones, flowering shrubs and plants, side pedestrian gate to driveway.
Please Note
Management Fees - Approximately £280
Tenure - Freehold to be confirmed
Council Tax - Torfaen Borough Council - Band F
Council tax
First listed
Over a month agoCoed Y Felin, Pontypool
Placebuzz mortgage repayment calculator
Monthly repayment
The Est. Mortgage is for a 25 years repayment mortgage based on a 10% deposit and a 5.5% annual interest. It is only intended as a guide. Make sure you obtain accurate figures from your lender before committing to any mortgage. Your home may be repossessed if you do not keep up repayments on a mortgage.
Coed Y Felin, Pontypool - Streetview
DISCLAIMER: Property descriptions and related information displayed on this page are marketing materials provided by Newland Rennie - Cwmbran. Placebuzz does not warrant or accept any responsibility for the accuracy or completeness of the property descriptions or related information provided here and they do not constitute property particulars. Please contact Newland Rennie - Cwmbran for full details and further information.





