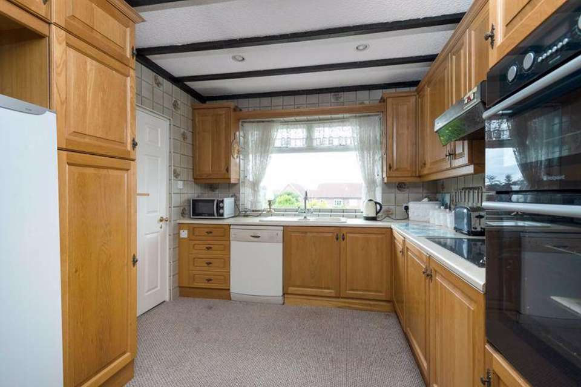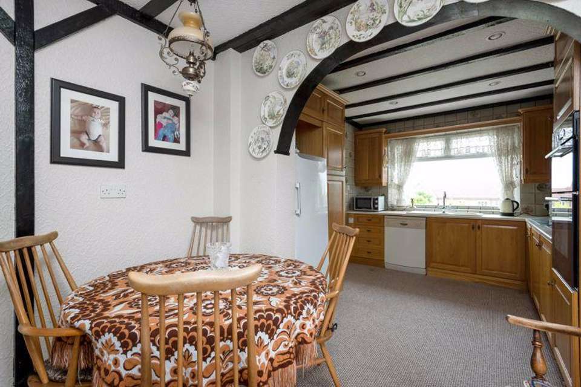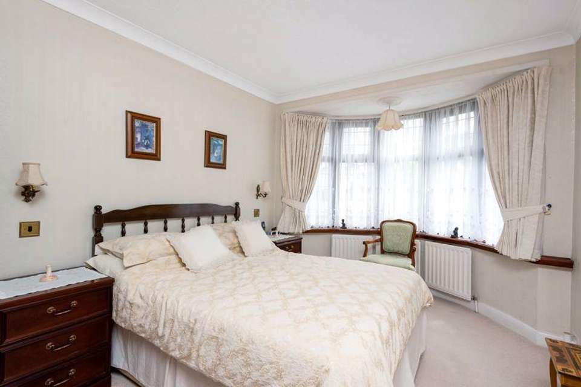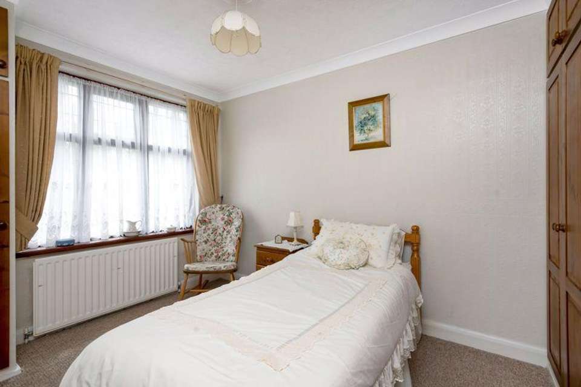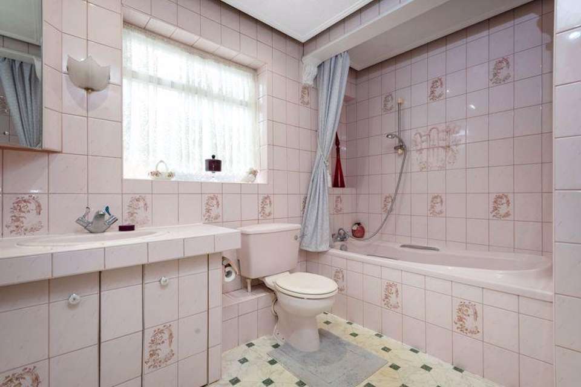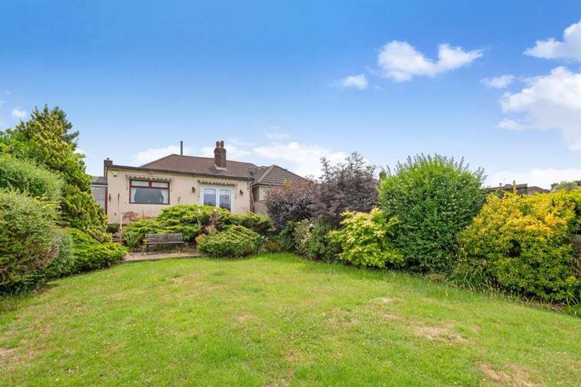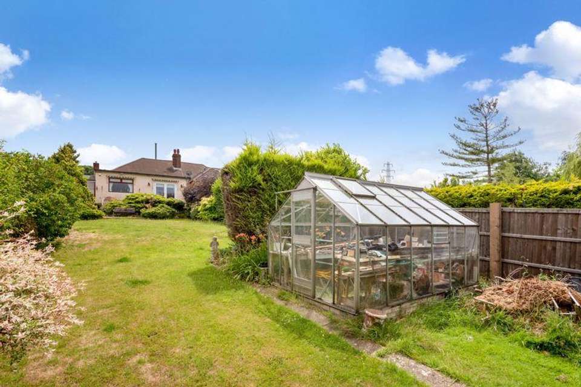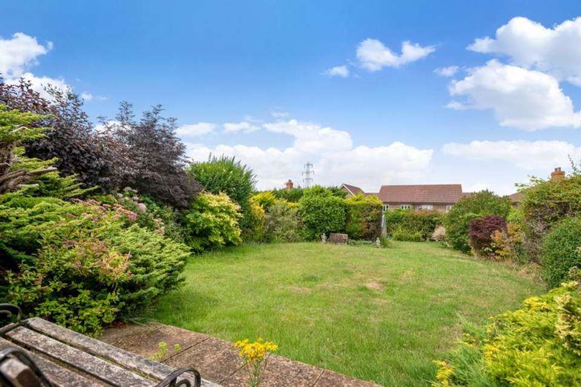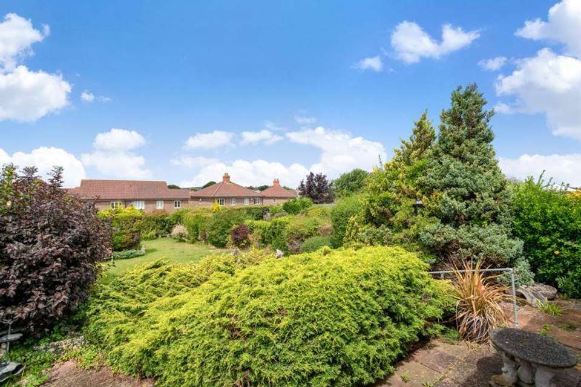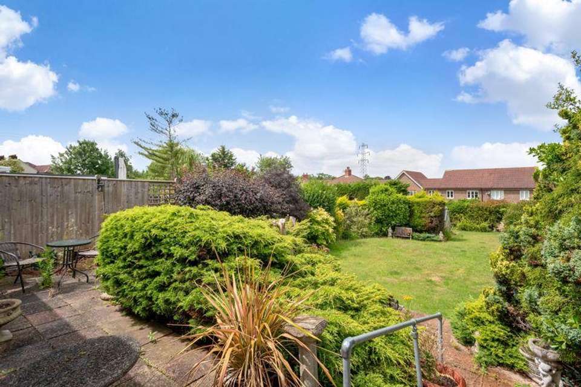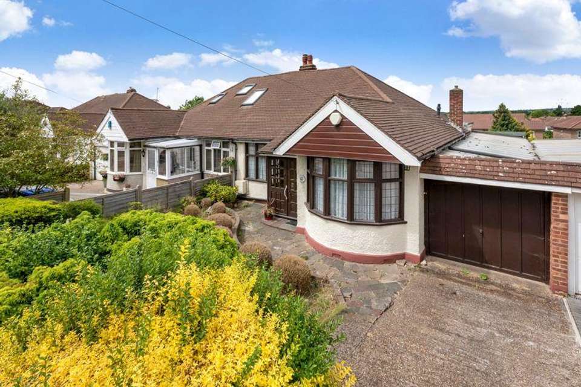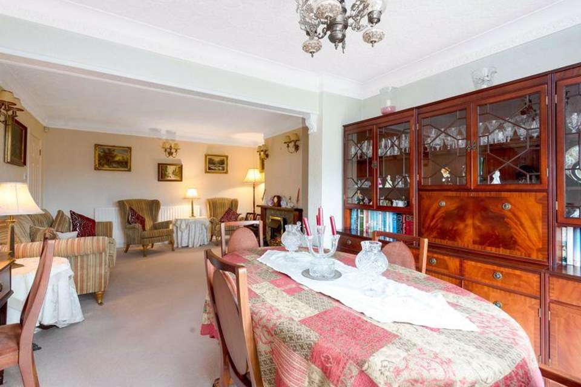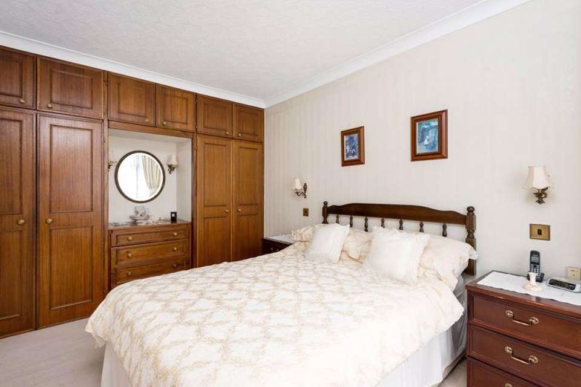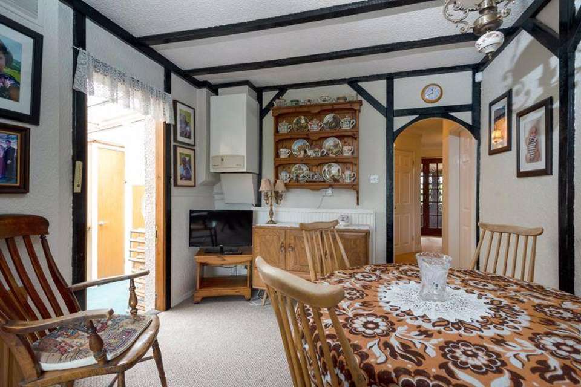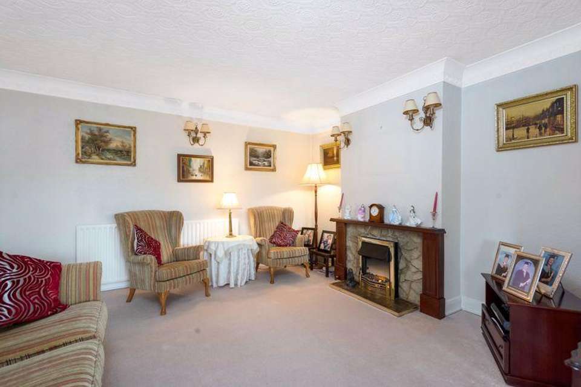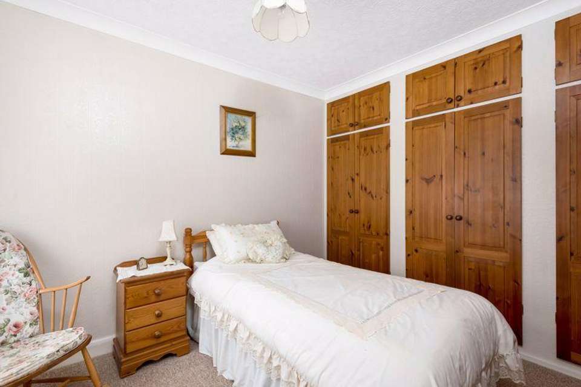2 bedroom semi-detached bungalow for sale
Selborne Avenue, Bexleybungalow
bedrooms
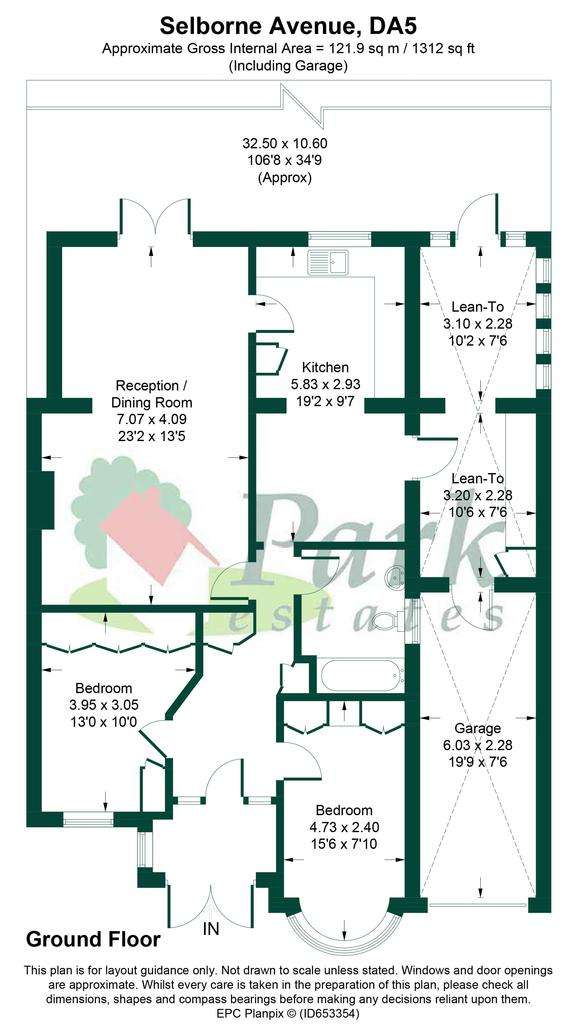
Property photos

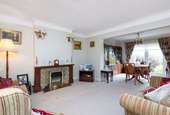
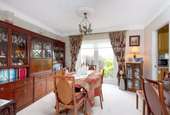
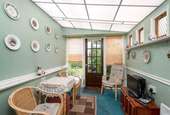
+16
Property description
Guide Price £435,000 - £450,000 This two double bedroom extended semi detached bungalow is located in a highly sought after road, within easy reach of all local amenities and offers great potential to extend subject to planning permission. Originally built as a three bedroom, the accommodation comprises of spacious lounge and kitchen, two large bedrooms and a bathroom. In addition there is a lean to which leads to the garden room, carport and a very impressive 106'8" approx rear garden. The property is being offered with no forward chain and is highly recommended for your earliest viewing.
Entrance Porch
Fully enclosed.
Entrance Hall
Glazed door. Carpet. Built in cupboard.
Lounge - 23' 2'' x 13' 5'' (7.06m x 4.09m)
Double glazed patio doors to garden. Carpet. Radiator. Feature fireplace.
Kitchen - 19' 2'' x 9' 7'' (5.84m x 2.92m)
Fitted with a matching range of base and wall units. Built in oven and hob with extractor above. Stainless steel sink unit. Wall mounted boiler. Carpet. Radiator. Dishwasher and fridge to remain. Door to:
Lean to - 10' 2'' x 7' 6'' (3.10m x 2.28m)
Base and wall units. Washing machine and tumble dryer. Door to garden room and carport / garage.
Garden Room - 10' 2'' x 7' 6'' (3.10m x 2.28m)
Part glazed door to garden. Carpet.
Bedroom 1 - 13' 0'' x 10' 0'' (3.96m x 3.05m)
Double glazed window to front. Carpet. Radiator. Built in wardrobes to one wall.
Bedroom 2 - 15' 6'' x 7' 10'' (4.72m x 2.39m)
Double glazed bay window to front. Carpet. Radiator. Fitted wardrobes.
Bathroom
Panelled bath with mixer hand shower attachment. Vanity wash hand basin. Low flush wc. Double glazed window to side. Vinyl floor covering. Radiator.
Garden - 106' 8'' x 34' 9'' (32.49m x 10.58m) (approx)
Patio. Lawn areas. Mature planting.
Carport / Garage - 19' 9'' x 7' 6'' (6.02m x 2.28m)
Up and over door. Power and light. Own driveway.
Entrance Porch
Fully enclosed.
Entrance Hall
Glazed door. Carpet. Built in cupboard.
Lounge - 23' 2'' x 13' 5'' (7.06m x 4.09m)
Double glazed patio doors to garden. Carpet. Radiator. Feature fireplace.
Kitchen - 19' 2'' x 9' 7'' (5.84m x 2.92m)
Fitted with a matching range of base and wall units. Built in oven and hob with extractor above. Stainless steel sink unit. Wall mounted boiler. Carpet. Radiator. Dishwasher and fridge to remain. Door to:
Lean to - 10' 2'' x 7' 6'' (3.10m x 2.28m)
Base and wall units. Washing machine and tumble dryer. Door to garden room and carport / garage.
Garden Room - 10' 2'' x 7' 6'' (3.10m x 2.28m)
Part glazed door to garden. Carpet.
Bedroom 1 - 13' 0'' x 10' 0'' (3.96m x 3.05m)
Double glazed window to front. Carpet. Radiator. Built in wardrobes to one wall.
Bedroom 2 - 15' 6'' x 7' 10'' (4.72m x 2.39m)
Double glazed bay window to front. Carpet. Radiator. Fitted wardrobes.
Bathroom
Panelled bath with mixer hand shower attachment. Vanity wash hand basin. Low flush wc. Double glazed window to side. Vinyl floor covering. Radiator.
Garden - 106' 8'' x 34' 9'' (32.49m x 10.58m) (approx)
Patio. Lawn areas. Mature planting.
Carport / Garage - 19' 9'' x 7' 6'' (6.02m x 2.28m)
Up and over door. Power and light. Own driveway.
Council tax
First listed
Over a month agoEnergy Performance Certificate
Selborne Avenue, Bexley
Placebuzz mortgage repayment calculator
Monthly repayment
The Est. Mortgage is for a 25 years repayment mortgage based on a 10% deposit and a 5.5% annual interest. It is only intended as a guide. Make sure you obtain accurate figures from your lender before committing to any mortgage. Your home may be repossessed if you do not keep up repayments on a mortgage.
Selborne Avenue, Bexley - Streetview
DISCLAIMER: Property descriptions and related information displayed on this page are marketing materials provided by Park Estates - Bexley. Placebuzz does not warrant or accept any responsibility for the accuracy or completeness of the property descriptions or related information provided here and they do not constitute property particulars. Please contact Park Estates - Bexley for full details and further information.





