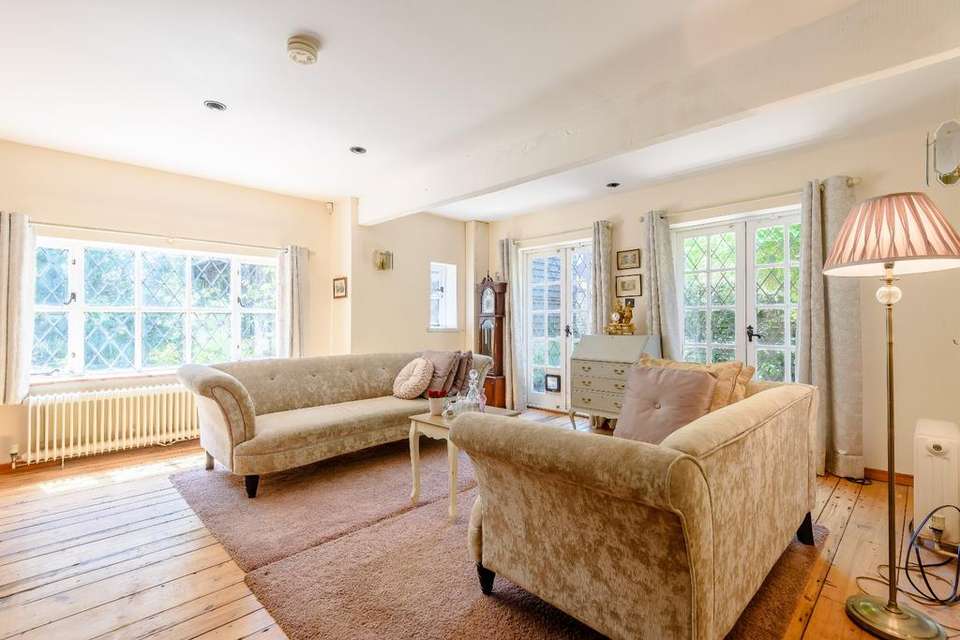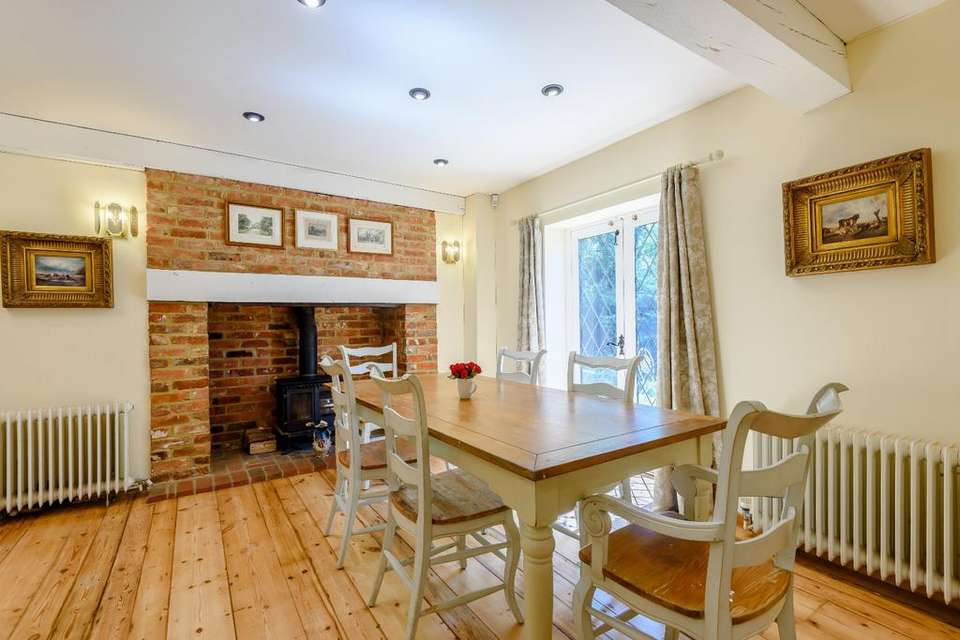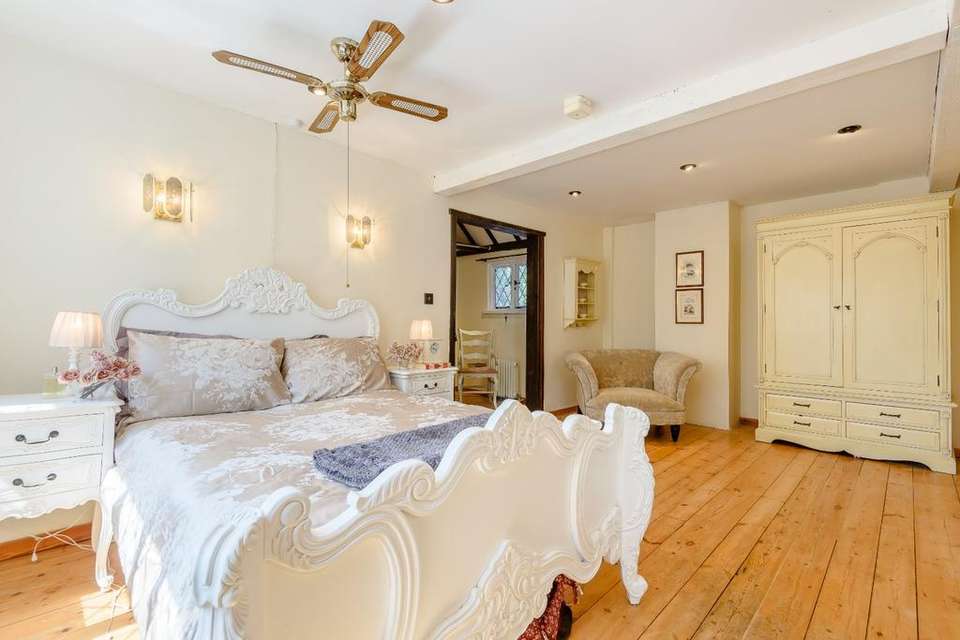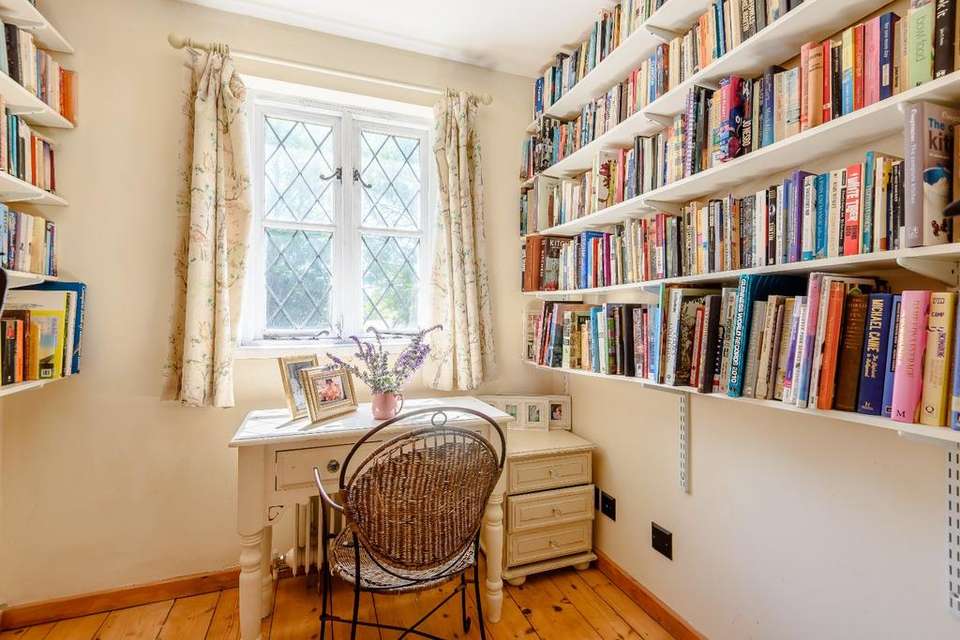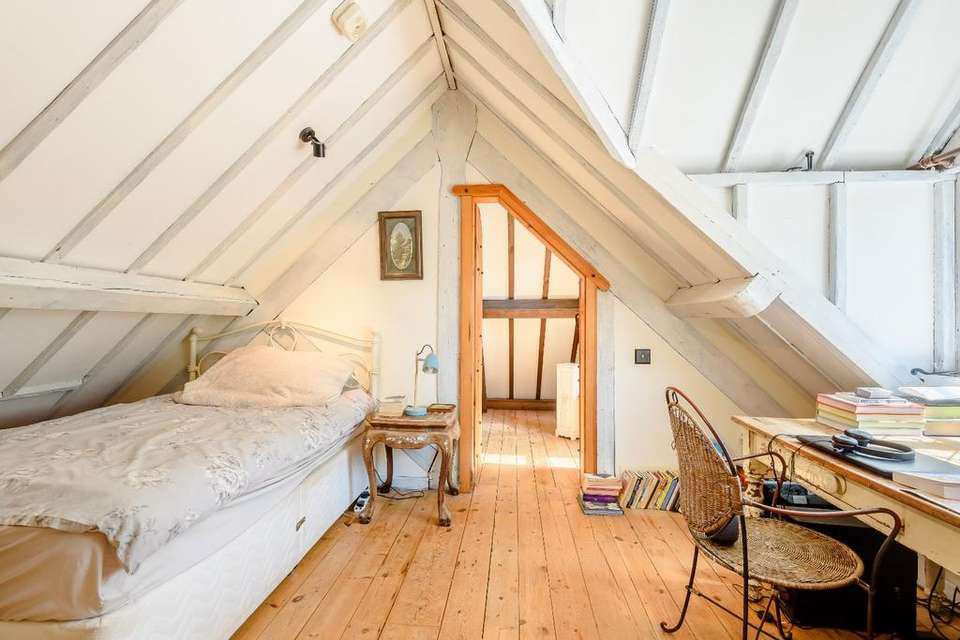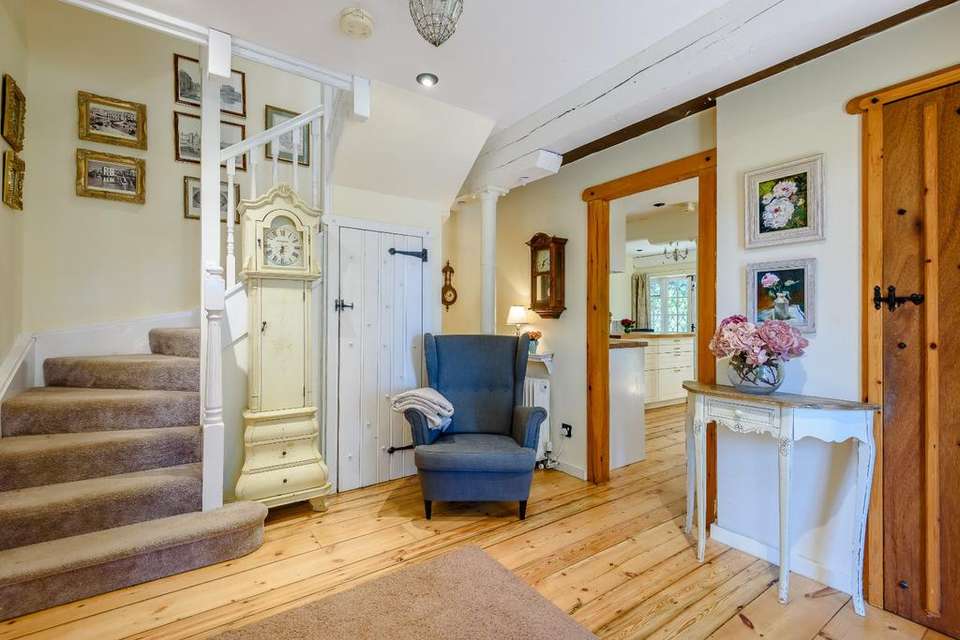5 bedroom semi-detached house for sale
Wood Hill Lane, Long Suttonsemi-detached house
bedrooms
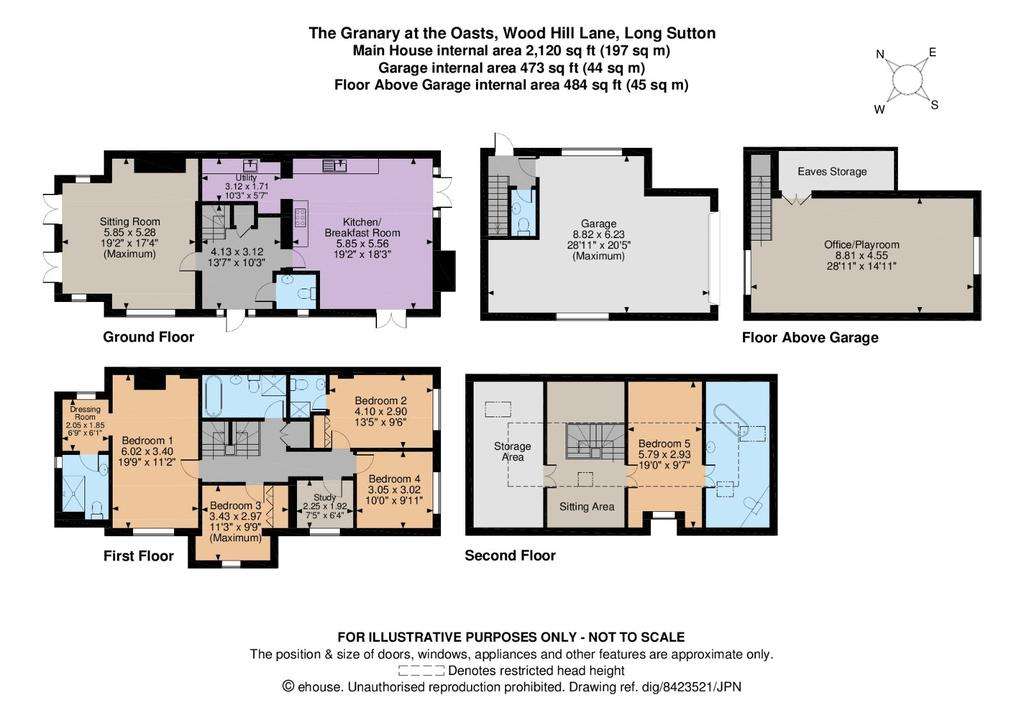
Property photos

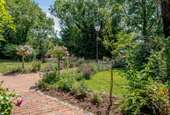
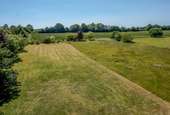

+6
Property description
No onward chain. Set in an exclusive development of The Oasts, comprising just five houses, The Granary at the Oasts is a refurbished original granary comprising reclaimed wooden flooring, offering unique and light-filled accommodation arranged over three floors. The ground floor accommodation includes a welcoming reception hall and spacious sitting room with fireplace and a large bay window incorporating two sets of French doors to the garden. There is also an extensive dual aspect kitchen/breakfast room with a neighbouring fitted utility room with Belfast sink. The kitchen provides a range of wall and floor units with a large central island, wooden worktops, double butler’s sink, modern integrated appliances, Neff induction hob and Neff double oven, an inglenook fireplace with woodburning stove and French doors to the gardens to both aspects.
The first floor offers a well-proportioned study, a large master bedroom, dressing room and a generous en suite shower room. The second bedroom has built-in wardrobes and an en suite shower room. There are also two further well-proportioned bedrooms and a large family bathroom with freestanding bath and separate walk-in shower. The second floor is dedicated to an inter-connecting suite of rooms comprising a generous sitting area, large bedroom and spacious en suite bathroom with freestanding bath and benefits from a useful storage area.
The Granary at the Oasts lies at the heart of Long Sutton which has a strong community spirit and is home to a church, public house, popular primary school and Lord Wandsworth college. Nearby Odiham provides a broad range of independent shopping and numerous restaurants along with day to day facilities including a supermarket, post office, church, public house, health centre and dentists.
The range of state schooling in the area is excellent, including Long Sutton C of E Primary School in the village and Robert May’s School, together with a selection of noted independent schools including Lord Wandsworth College in the village, and St. Nicholas’ School, Sherfield, Yateley Manor, and Daneshill nearby.
The property is approached over a gravelled driveway offering parking for multiple vehicles and giving access to the large detached garage with cloakroom and internal stairs to a 28ft first floor office/playroom extending to almost 500 sq. ft.
The majority of the garden lies to the front aspect and offers well-established flowerbeds and brick paths with numerous seating areas together with a private side aspect courtyard area accessible from the sitting room, the whole enjoying far-reaching views over surrounding countryside.
The first floor offers a well-proportioned study, a large master bedroom, dressing room and a generous en suite shower room. The second bedroom has built-in wardrobes and an en suite shower room. There are also two further well-proportioned bedrooms and a large family bathroom with freestanding bath and separate walk-in shower. The second floor is dedicated to an inter-connecting suite of rooms comprising a generous sitting area, large bedroom and spacious en suite bathroom with freestanding bath and benefits from a useful storage area.
The Granary at the Oasts lies at the heart of Long Sutton which has a strong community spirit and is home to a church, public house, popular primary school and Lord Wandsworth college. Nearby Odiham provides a broad range of independent shopping and numerous restaurants along with day to day facilities including a supermarket, post office, church, public house, health centre and dentists.
The range of state schooling in the area is excellent, including Long Sutton C of E Primary School in the village and Robert May’s School, together with a selection of noted independent schools including Lord Wandsworth College in the village, and St. Nicholas’ School, Sherfield, Yateley Manor, and Daneshill nearby.
The property is approached over a gravelled driveway offering parking for multiple vehicles and giving access to the large detached garage with cloakroom and internal stairs to a 28ft first floor office/playroom extending to almost 500 sq. ft.
The majority of the garden lies to the front aspect and offers well-established flowerbeds and brick paths with numerous seating areas together with a private side aspect courtyard area accessible from the sitting room, the whole enjoying far-reaching views over surrounding countryside.
Council tax
First listed
Over a month agoWood Hill Lane, Long Sutton
Placebuzz mortgage repayment calculator
Monthly repayment
The Est. Mortgage is for a 25 years repayment mortgage based on a 10% deposit and a 5.5% annual interest. It is only intended as a guide. Make sure you obtain accurate figures from your lender before committing to any mortgage. Your home may be repossessed if you do not keep up repayments on a mortgage.
Wood Hill Lane, Long Sutton - Streetview
DISCLAIMER: Property descriptions and related information displayed on this page are marketing materials provided by Strutt & Parker - Odiham. Placebuzz does not warrant or accept any responsibility for the accuracy or completeness of the property descriptions or related information provided here and they do not constitute property particulars. Please contact Strutt & Parker - Odiham for full details and further information.





