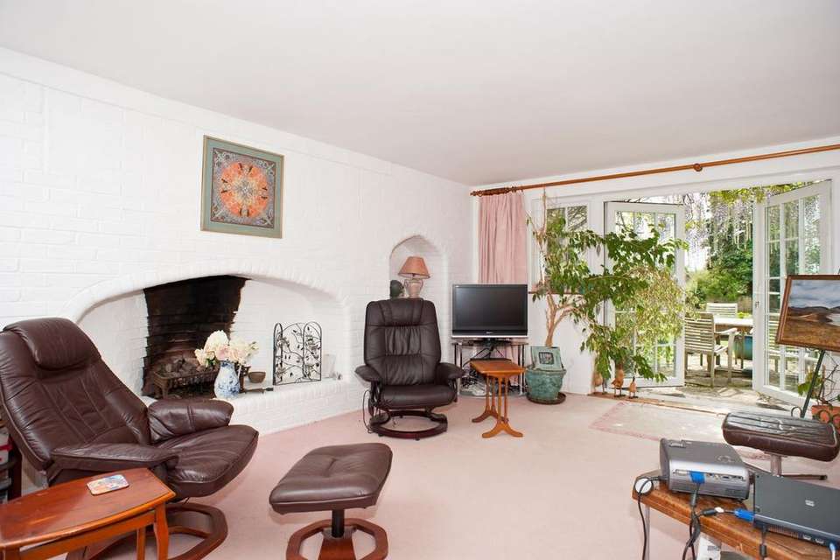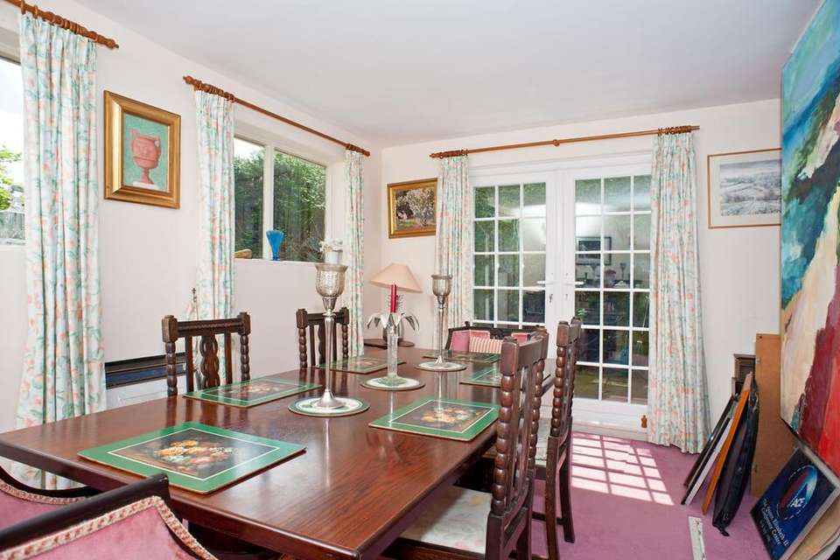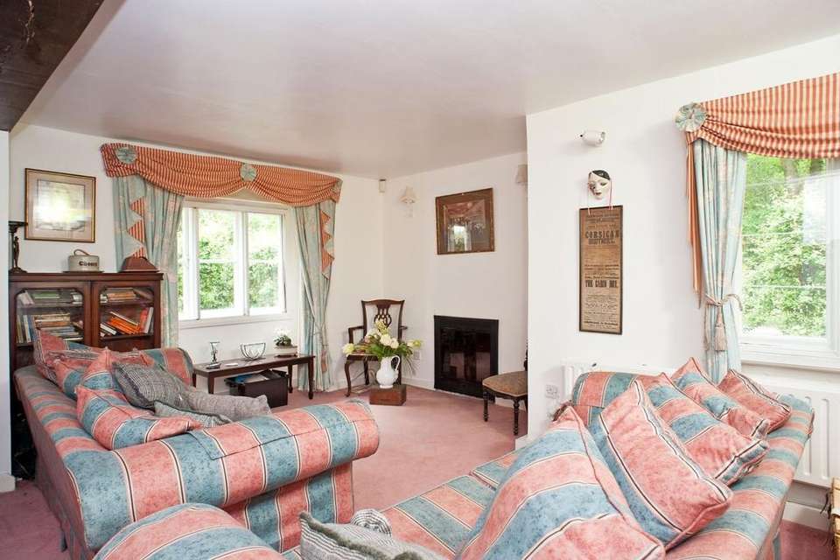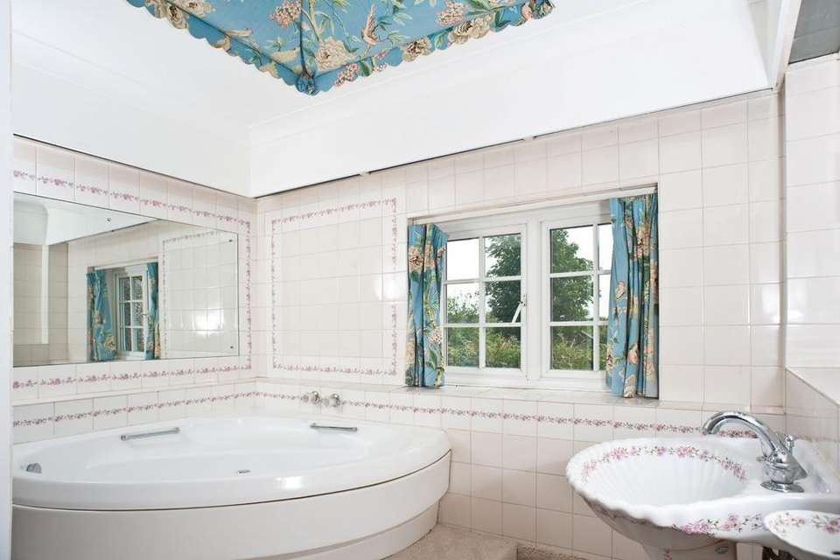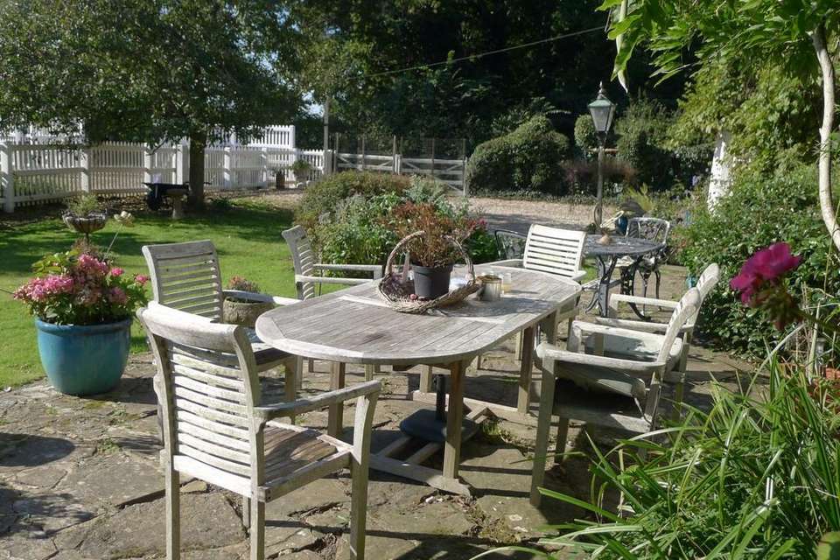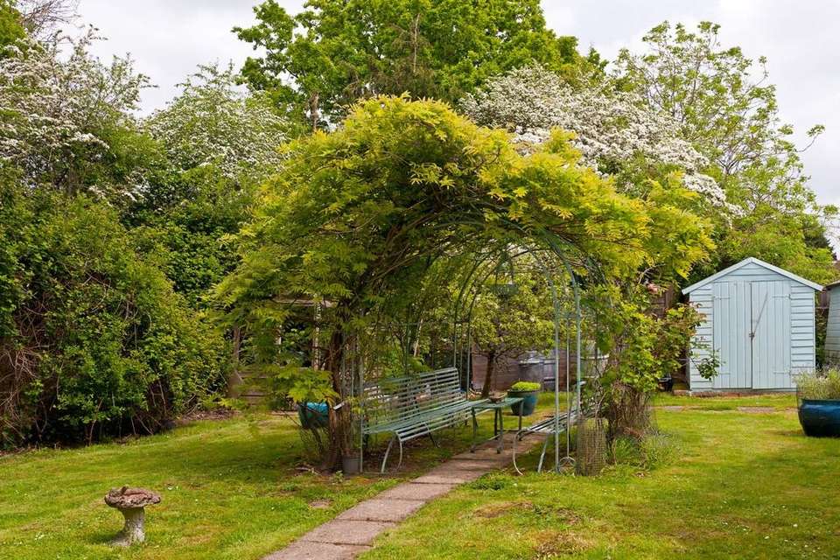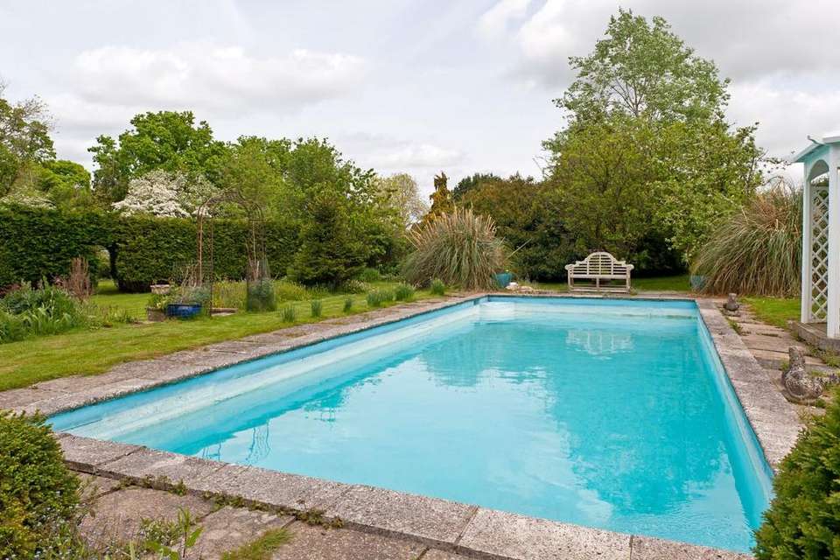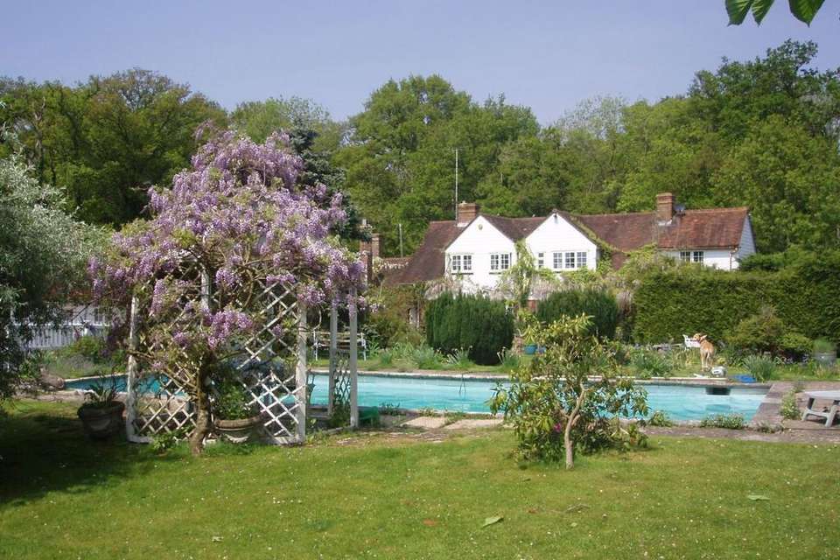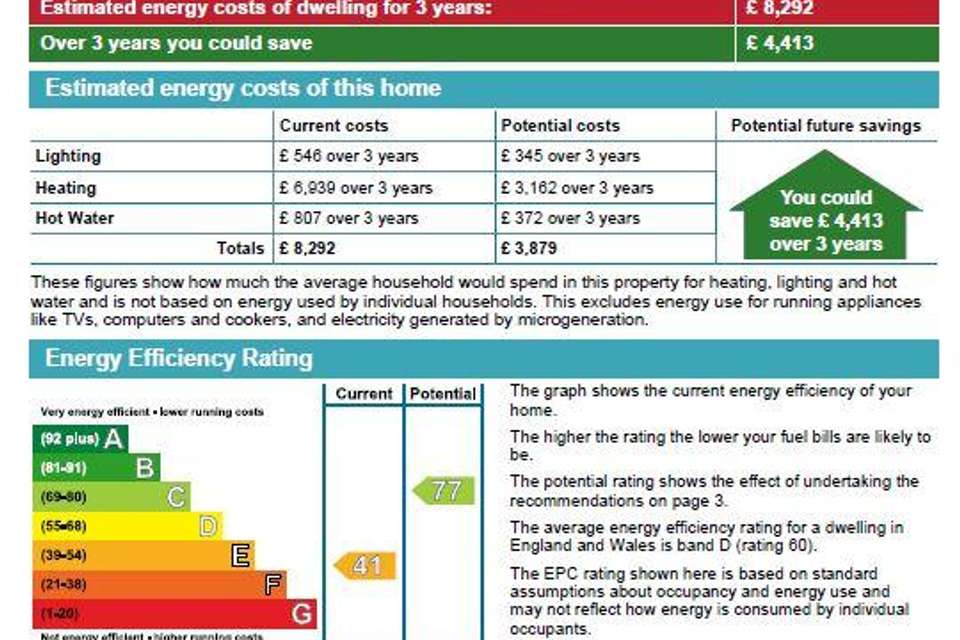4 bedroom detached house for sale
Wheatsheaf Road, Henfield, BN5detached house
bedrooms
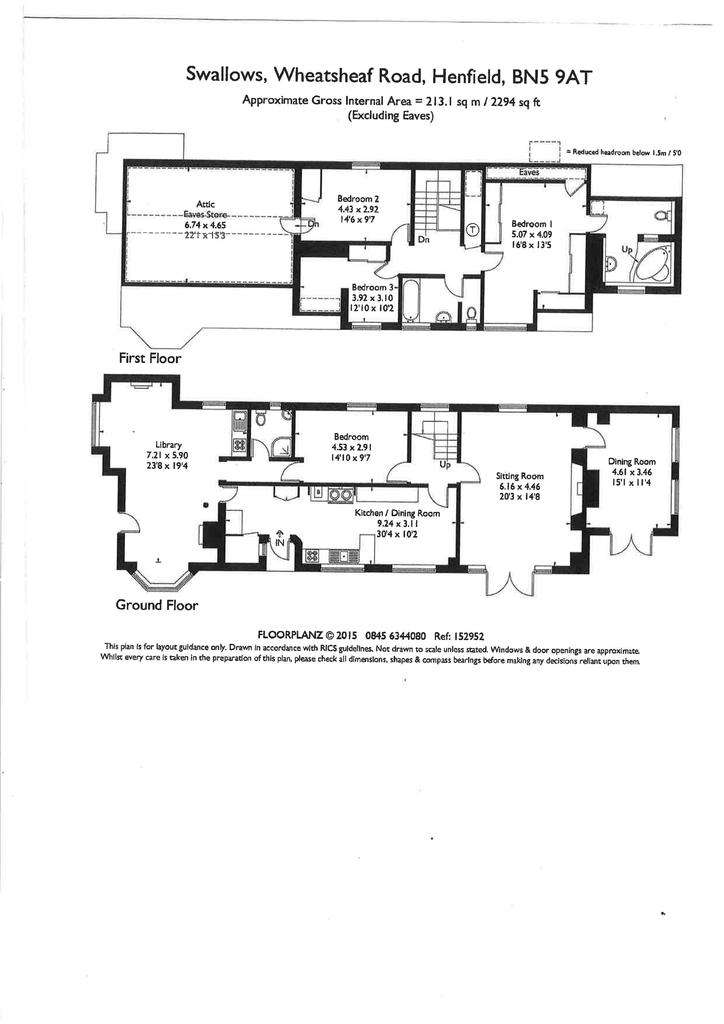
Property photos

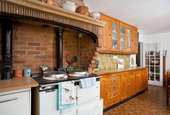
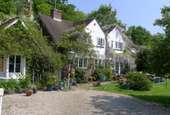
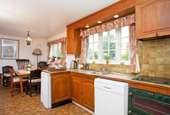
+9
Property description
A superb opportunity to acquire this detached family residence situated on the fringes of Henfield, offering access to the open countryside and the A23 commuter route to London, Gatwick and Brighton.
Offering a well thought out blend of living and bedroom space arranged over two floors, plus well proportioned grounds and gardens incorporating an outdoor swimming pool, this property is an ideal opportunity for a growing family.
To the ground floor there is a principal sitting room which enjoys a double aspect with double doors opening directly onto the rear garden terrace. There is a superb fireplace plus an archway leading through to separate dining room which enjoys equally pleasant views over the rear gardens and also has double doors stepping out to the terrace. The kitchen/dining room has wall and base units and enjoys views over the rear gardens. Further space to the ground floor includes a drawing room/library of impressive size with its own original access door, plus has the opprtunity to be converted to an annex as it incorporates a further sink/kitchen preparation area. There is a downstairs shower room plus a further downstairs bedroom which could be incorporated into the annex.
To the first floor the main bedroom enjoys views over the rear garden, has ample fitted wardrobe space and a well-proportioned and sizeable en-suite bathroom. There are two further bedrooms to the first floor plus a spacious family bathroom.
Gated access leads through to driveway parking providing space for several vehicles. The gardens are laid to lawn and have a selection of beds and borders with mature shrubs trees and planting which lead to the swimming pool area.
Entrance Hallway
Downstairs shower room
Library
Sitting room
Dining room
Kitchen/dining room
Downstairs bedroom
Landing
Bedroom
En-suite Bathroom
Bedroom
Family bathroom
Attic/eaves storage
Garden
Including outside swimming pool
Parking
Photographs
Details correct: July 2020
Offering a well thought out blend of living and bedroom space arranged over two floors, plus well proportioned grounds and gardens incorporating an outdoor swimming pool, this property is an ideal opportunity for a growing family.
To the ground floor there is a principal sitting room which enjoys a double aspect with double doors opening directly onto the rear garden terrace. There is a superb fireplace plus an archway leading through to separate dining room which enjoys equally pleasant views over the rear gardens and also has double doors stepping out to the terrace. The kitchen/dining room has wall and base units and enjoys views over the rear gardens. Further space to the ground floor includes a drawing room/library of impressive size with its own original access door, plus has the opprtunity to be converted to an annex as it incorporates a further sink/kitchen preparation area. There is a downstairs shower room plus a further downstairs bedroom which could be incorporated into the annex.
To the first floor the main bedroom enjoys views over the rear garden, has ample fitted wardrobe space and a well-proportioned and sizeable en-suite bathroom. There are two further bedrooms to the first floor plus a spacious family bathroom.
Gated access leads through to driveway parking providing space for several vehicles. The gardens are laid to lawn and have a selection of beds and borders with mature shrubs trees and planting which lead to the swimming pool area.
Entrance Hallway
Downstairs shower room
Library
Sitting room
Dining room
Kitchen/dining room
Downstairs bedroom
Landing
Bedroom
En-suite Bathroom
Bedroom
Family bathroom
Attic/eaves storage
Garden
Including outside swimming pool
Parking
Photographs
Details correct: July 2020
Council tax
First listed
Over a month agoEnergy Performance Certificate
Wheatsheaf Road, Henfield, BN5
Placebuzz mortgage repayment calculator
Monthly repayment
The Est. Mortgage is for a 25 years repayment mortgage based on a 10% deposit and a 5.5% annual interest. It is only intended as a guide. Make sure you obtain accurate figures from your lender before committing to any mortgage. Your home may be repossessed if you do not keep up repayments on a mortgage.
Wheatsheaf Road, Henfield, BN5 - Streetview
DISCLAIMER: Property descriptions and related information displayed on this page are marketing materials provided by Henry Adams - Horsham. Placebuzz does not warrant or accept any responsibility for the accuracy or completeness of the property descriptions or related information provided here and they do not constitute property particulars. Please contact Henry Adams - Horsham for full details and further information.





