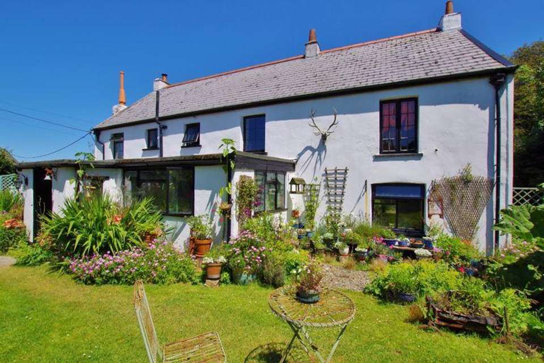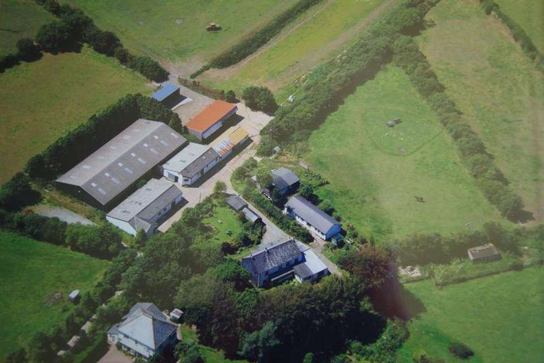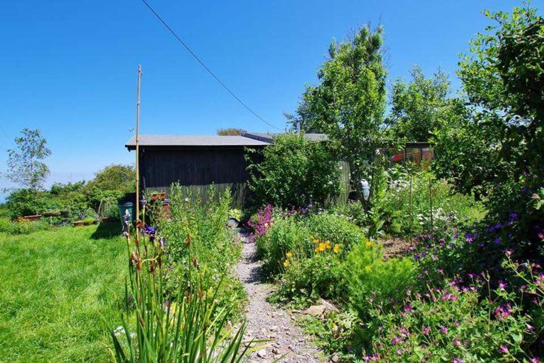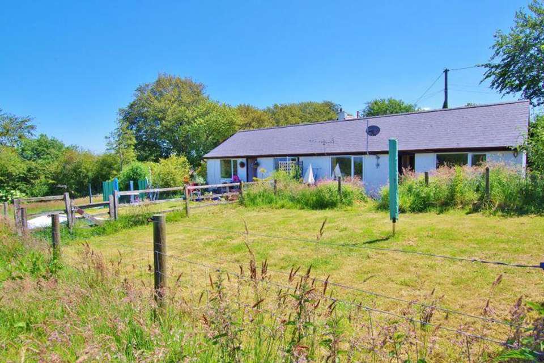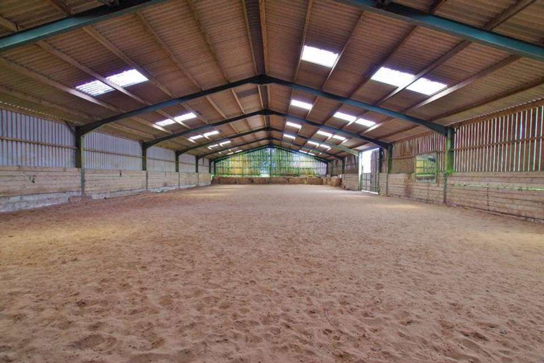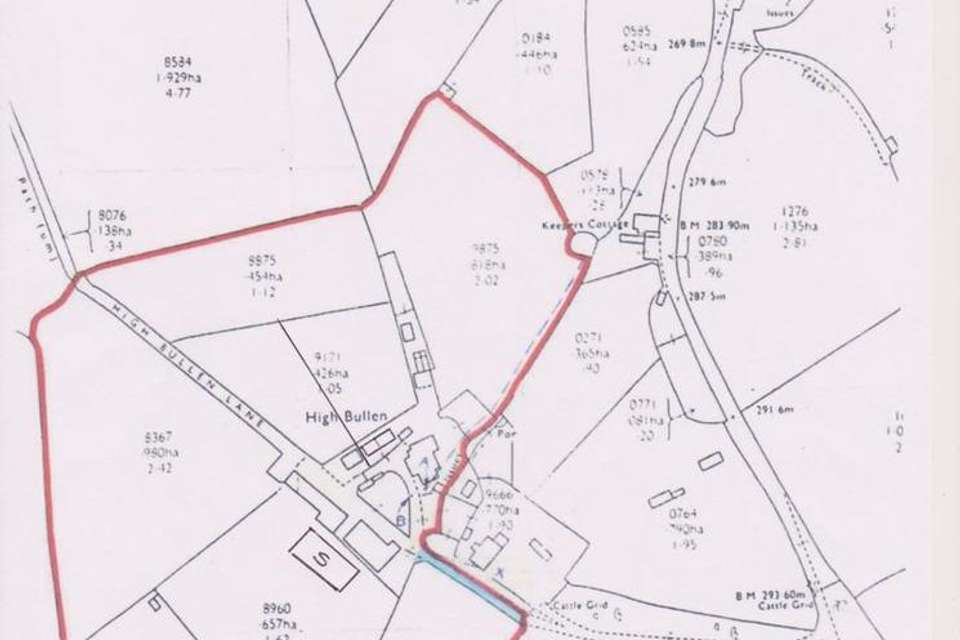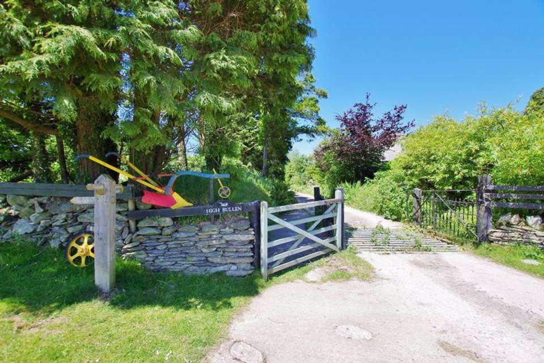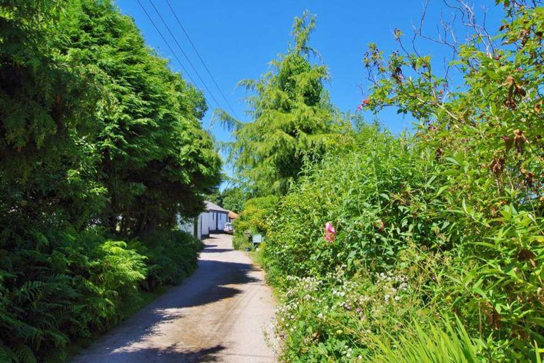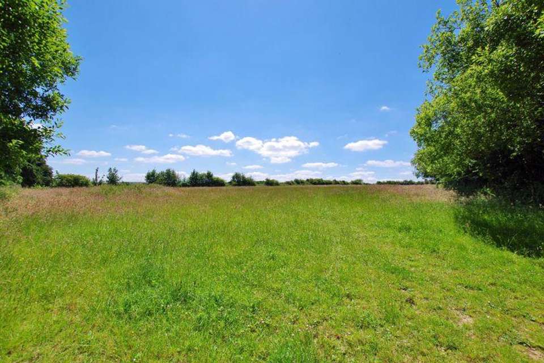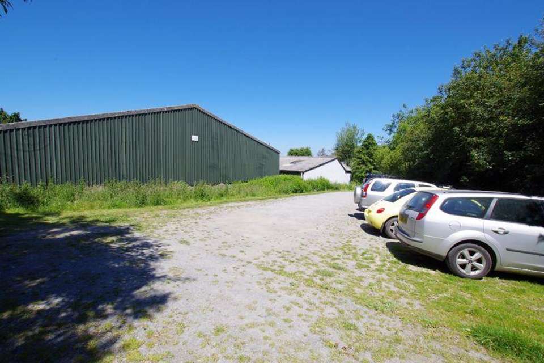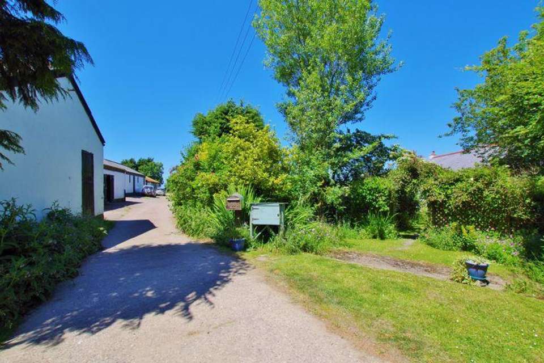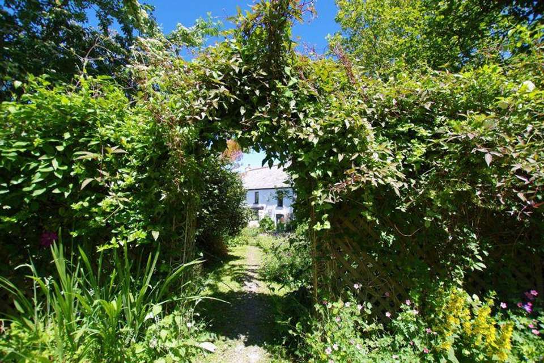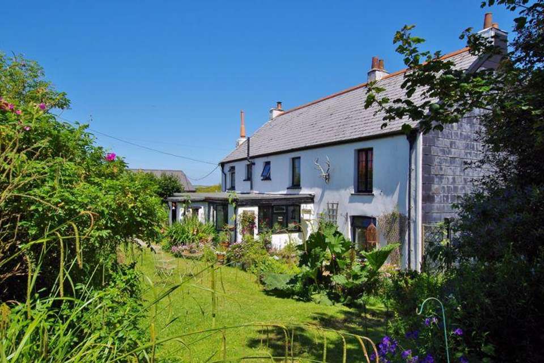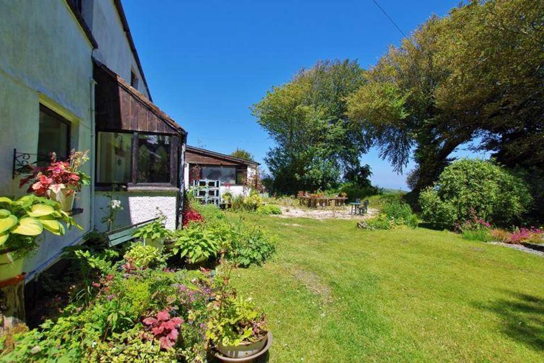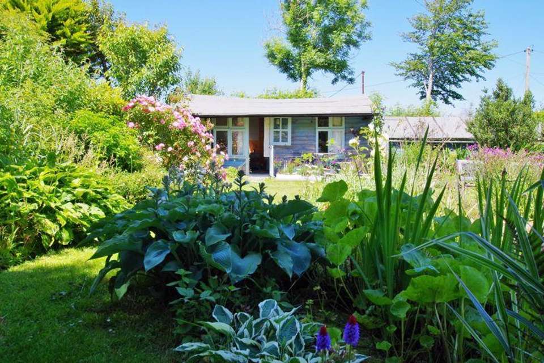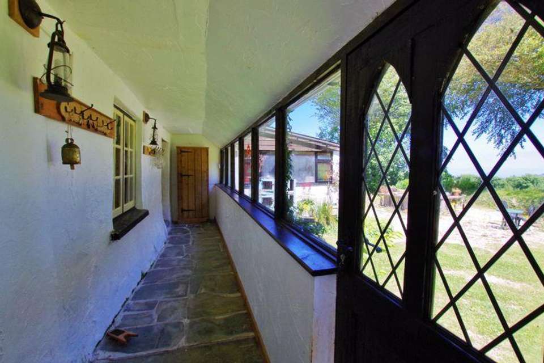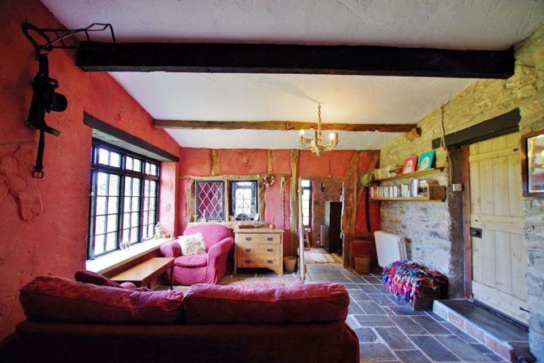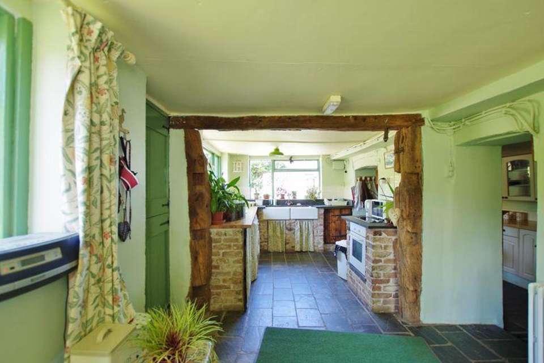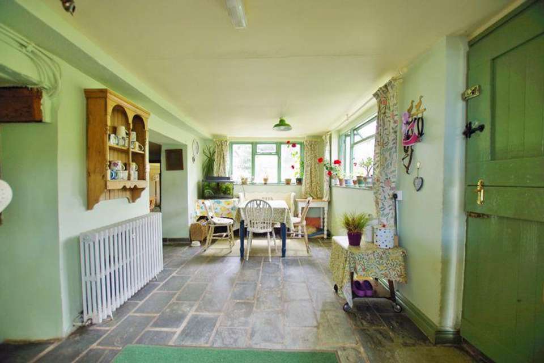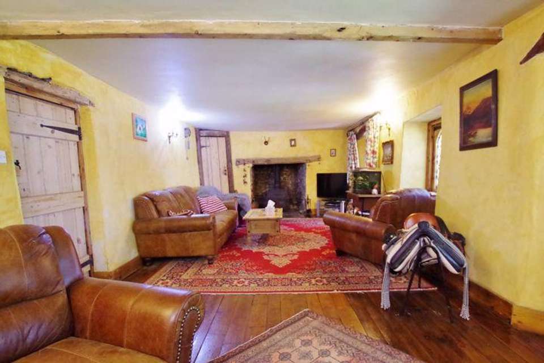£1,250,000
10 bedroom property for sale
High Bullen Farm, Ilkerton, LyntonProperty description
A fantastic equestrian estate with everything you need: A spacious detached stone farmhouse (four bedrooms, four receptions) in mature cottage gardens, with three stable blocks (17 stalls plus tack rooms), indoor school, 12 acres of level pasture fields, two pole barns with hard standing. Great sea and country views ... and riding out directly onto miles of Exmoor's finest moorland riding country.Plus a detached 2-bedroom wood cabin and a detached modern bungalow, arranged as two, two-bedroom letting units - all producing very useful rental income.Ideal for a variety of leisure-business uses or as a first-class equestrian family home-with-income.
Location
High Bullen sits in an elevated position in the heart of Exmoor's finest riding country. Just over a mile from the village of Barbrook and 3 miles from the twin coastal villages of Lynton & Lynmouth, the estate combines the peace and freedom of the open moor with easy access to all the facilities and amenities of the twin villages.
Approach
From Barbrook, a lane leads up to the moor. Where the lane stops at a cattle grid, a track to the right leads to High Bullen's gate and cattle grid. A concrete drive leads down past fields to a car park on the left, with space for 10+ cars, and on past the stable blocks and indoor school on the left side. On the right side, a wrought-iron gate opens into the farmhouse's beautiful & established gardens.
The Gardens
A path leads through into the cottage gardens towards the back of the house. The rear garden is raised slightly above the house and reached by a short flight of stone steps. This garden is mainly laid to lawn, with mature herbaceous borders and a central pond. Beside the lawn are a timber storage shed and the timber summerhouse. The path leads to the kitchen door and continues round the house toThe Front GardenMostly lawn and gravelled areas, with a large pond to one side and a raised ornamental pond to the rear. Exploring beyond the first part of the garden reveals a further, circular, garden area.The Round GardenA peaceful garden area featuring a slate path set in a spiral pattern, with an old agricultural implement as its central motif. Several benches give a wonderful view across fields to the sea.Kitchen GardenAt the far side of the house is an area for vegetables and herbs, with raised beds. Space for oil storage tank. A path leads to the lower field. (As well as providing grazing, the lower field is also the location for the septic tank.) Bordering the field is an area with hard-standing and a static caravan. Beyond this area in an enclosure for poultry with a large timber hen house.
The Farmhouse
A generously proportioned traditional Devon farmhouse which has retained its character and many original features. The front door leads into a stone-flagged loggia with doors into the Sitting Room and Hallway.The house boasts 3 large reception rooms and an office downstairs, a large Kitchen/Breakfast Room, WC, Boiler Room and Potting shed.Upstairs are four good-sized bedrooms, a Shower Room and Bathroom.Please see photos and floor plans for more detail.
The Summerhouse
A part-glazed stable-style door opens into a double room with two windows and underfloor electric heating, overlooking the garden and space for a double bed and sofa. A doorway opens to a shower room, with electric shower, wash basin and WC.
Equestrian Facilities
Indoor Sand School (Approx 800sqm, 8,600sqft)Enclosed within a modern barn approximately 40m x 20m and maximum height of 6.5m at its apex. Soft sand surface. Water feed pipe. Stable Block 1(Approx 240sqm, 2600sqft)(With water, power and light.) Concrete covered yard. Six stalls each approximately 10ft x 10ft or larger. Tack room. Door to a further covered yard with five more stalls and a wide, steel barn door to the outside with access to the indoor school and stable block two. Stable Block 2(Approx 174sqm, 1880sqft)(With water, power and light.) Concrete covered yard. Five stalls each approximately 10ft x 10ft or larger. (One double-sized.) Tack room.Stable Block 3(Approx 170sqm, 1830sqft)(With water, power and light.) Concrete covered yard. Five stalls each approximately 10ft x 10ft or larger.Barns & yards(Approx 130qm, 1,400sqft)and(Approx 60sqm, 675sqft)Two pole barns (open one side) suitable for a variety of uses including storage of hay/straw, storage or parking of vehicles. Easily adapted as further shelter for livestock. Each has a large area of hard standing outside.
Land
12 acres of pasture divided into seven level fields, with water troughs, and surrounded by Devon banks and stock fencing.
Detached 2 Bedroom Cabin
The front door opens into a hallway with a door into the open-plan Living Room/Kitchen. The Living Room area has large windows and a glazed door to the garden. Between the two areas of the room is an attractive feature wood burner. The Kitchen area has fitted cupboards and a window to the rear. Additionally there are two bedrooms, a bathroom and utility/potting shed area to the side.The cabin has residential permission and is ideal for holiday or AST letting. Currently let and producing useful rental income.Please see pictures and floor plan for more detail.
Detached Bungalow with garden
A detached modern bungalow, to the side of the main farmhouse. Arranged as two x two-bedroom letting units and producing useful rental income.The bungalow has a high degree of privacy with views over the garden and a pasture field in front. ( Please see pictures for more detail.)
Location
High Bullen sits in an elevated position in the heart of Exmoor's finest riding country. Just over a mile from the village of Barbrook and 3 miles from the twin coastal villages of Lynton & Lynmouth, the estate combines the peace and freedom of the open moor with easy access to all the facilities and amenities of the twin villages.
Approach
From Barbrook, a lane leads up to the moor. Where the lane stops at a cattle grid, a track to the right leads to High Bullen's gate and cattle grid. A concrete drive leads down past fields to a car park on the left, with space for 10+ cars, and on past the stable blocks and indoor school on the left side. On the right side, a wrought-iron gate opens into the farmhouse's beautiful & established gardens.
The Gardens
A path leads through into the cottage gardens towards the back of the house. The rear garden is raised slightly above the house and reached by a short flight of stone steps. This garden is mainly laid to lawn, with mature herbaceous borders and a central pond. Beside the lawn are a timber storage shed and the timber summerhouse. The path leads to the kitchen door and continues round the house toThe Front GardenMostly lawn and gravelled areas, with a large pond to one side and a raised ornamental pond to the rear. Exploring beyond the first part of the garden reveals a further, circular, garden area.The Round GardenA peaceful garden area featuring a slate path set in a spiral pattern, with an old agricultural implement as its central motif. Several benches give a wonderful view across fields to the sea.Kitchen GardenAt the far side of the house is an area for vegetables and herbs, with raised beds. Space for oil storage tank. A path leads to the lower field. (As well as providing grazing, the lower field is also the location for the septic tank.) Bordering the field is an area with hard-standing and a static caravan. Beyond this area in an enclosure for poultry with a large timber hen house.
The Farmhouse
A generously proportioned traditional Devon farmhouse which has retained its character and many original features. The front door leads into a stone-flagged loggia with doors into the Sitting Room and Hallway.The house boasts 3 large reception rooms and an office downstairs, a large Kitchen/Breakfast Room, WC, Boiler Room and Potting shed.Upstairs are four good-sized bedrooms, a Shower Room and Bathroom.Please see photos and floor plans for more detail.
The Summerhouse
A part-glazed stable-style door opens into a double room with two windows and underfloor electric heating, overlooking the garden and space for a double bed and sofa. A doorway opens to a shower room, with electric shower, wash basin and WC.
Equestrian Facilities
Indoor Sand School (Approx 800sqm, 8,600sqft)Enclosed within a modern barn approximately 40m x 20m and maximum height of 6.5m at its apex. Soft sand surface. Water feed pipe. Stable Block 1(Approx 240sqm, 2600sqft)(With water, power and light.) Concrete covered yard. Six stalls each approximately 10ft x 10ft or larger. Tack room. Door to a further covered yard with five more stalls and a wide, steel barn door to the outside with access to the indoor school and stable block two. Stable Block 2(Approx 174sqm, 1880sqft)(With water, power and light.) Concrete covered yard. Five stalls each approximately 10ft x 10ft or larger. (One double-sized.) Tack room.Stable Block 3(Approx 170sqm, 1830sqft)(With water, power and light.) Concrete covered yard. Five stalls each approximately 10ft x 10ft or larger.Barns & yards(Approx 130qm, 1,400sqft)and(Approx 60sqm, 675sqft)Two pole barns (open one side) suitable for a variety of uses including storage of hay/straw, storage or parking of vehicles. Easily adapted as further shelter for livestock. Each has a large area of hard standing outside.
Land
12 acres of pasture divided into seven level fields, with water troughs, and surrounded by Devon banks and stock fencing.
Detached 2 Bedroom Cabin
The front door opens into a hallway with a door into the open-plan Living Room/Kitchen. The Living Room area has large windows and a glazed door to the garden. Between the two areas of the room is an attractive feature wood burner. The Kitchen area has fitted cupboards and a window to the rear. Additionally there are two bedrooms, a bathroom and utility/potting shed area to the side.The cabin has residential permission and is ideal for holiday or AST letting. Currently let and producing useful rental income.Please see pictures and floor plan for more detail.
Detached Bungalow with garden
A detached modern bungalow, to the side of the main farmhouse. Arranged as two x two-bedroom letting units and producing useful rental income.The bungalow has a high degree of privacy with views over the garden and a pasture field in front. ( Please see pictures for more detail.)
Property photos
Council tax
First listed
Over a month agoHigh Bullen Farm, Ilkerton, Lynton
Placebuzz mortgage repayment calculator
Monthly repayment
The Est. Mortgage is for a 25 years repayment mortgage based on a 10% deposit and a 5.5% annual interest. It is only intended as a guide. Make sure you obtain accurate figures from your lender before committing to any mortgage. Your home may be repossessed if you do not keep up repayments on a mortgage.
High Bullen Farm, Ilkerton, Lynton - Streetview
DISCLAIMER: Property descriptions and related information displayed on this page are marketing materials provided by Exmoor Property Lynton - Lynton. Placebuzz does not warrant or accept any responsibility for the accuracy or completeness of the property descriptions or related information provided here and they do not constitute property particulars. Please contact Exmoor Property Lynton - Lynton for full details and further information.
