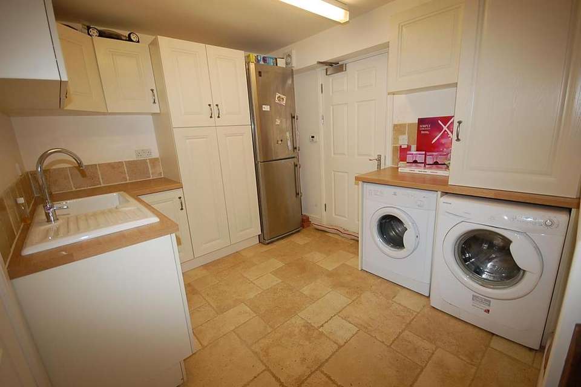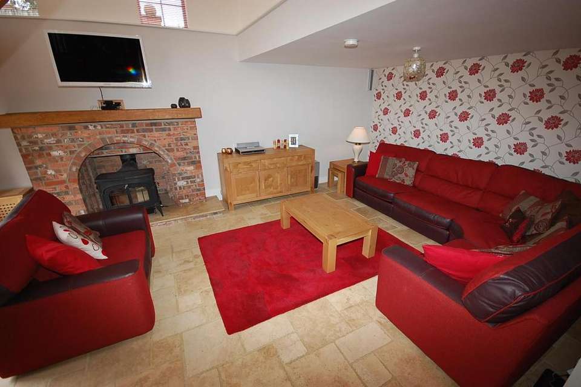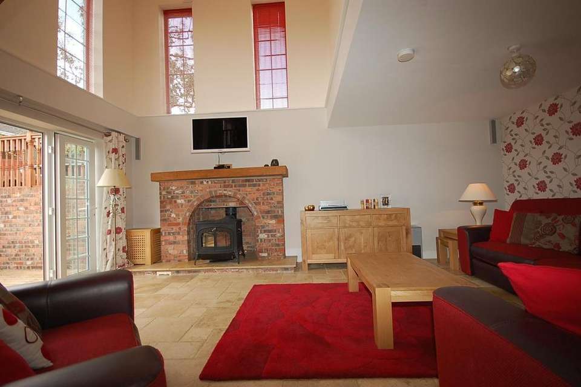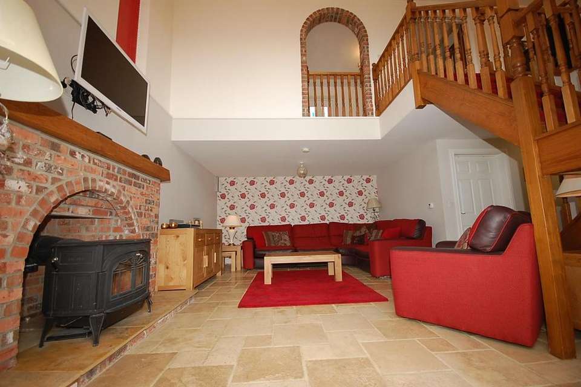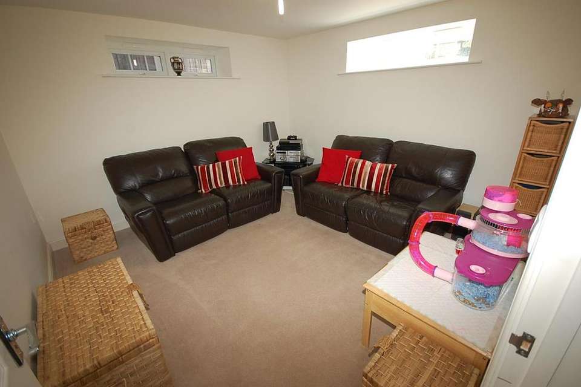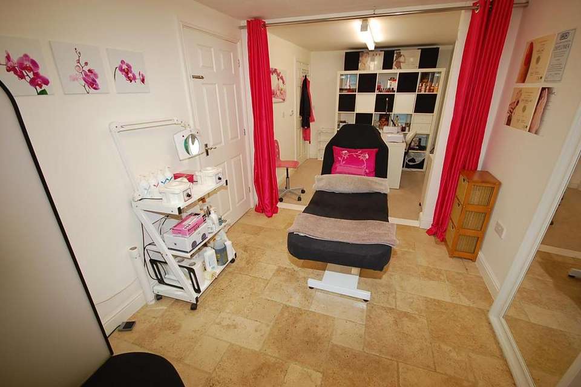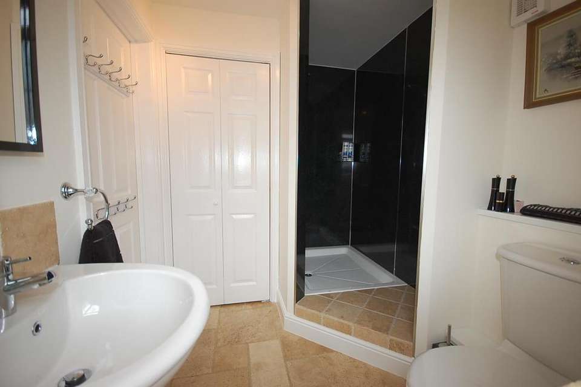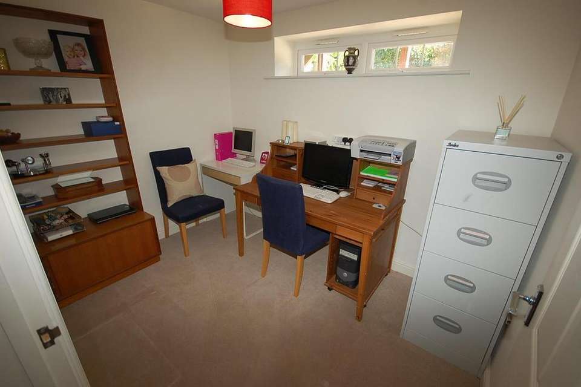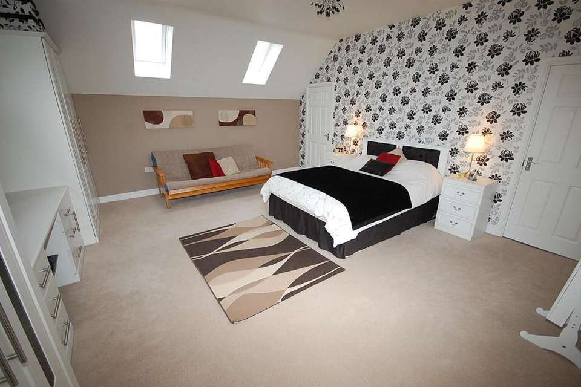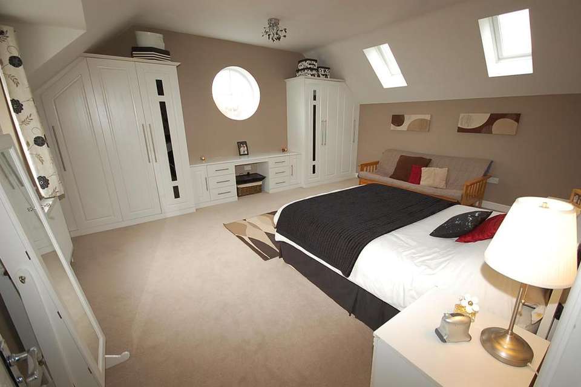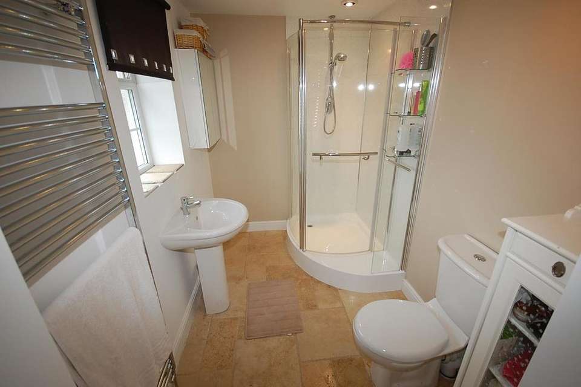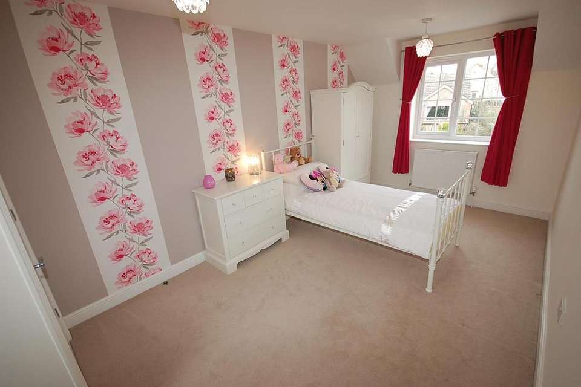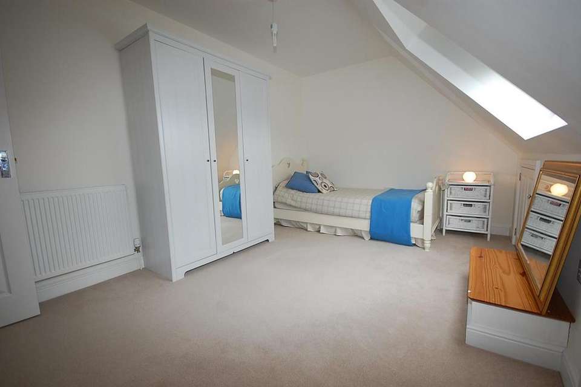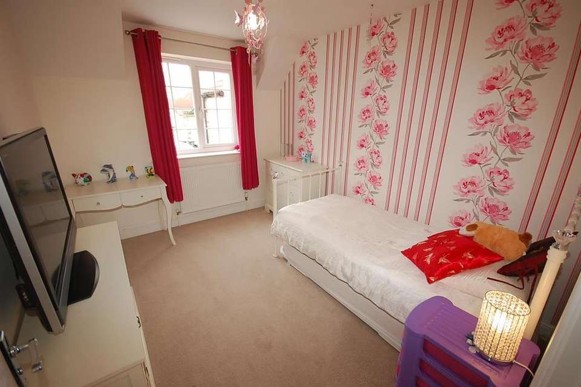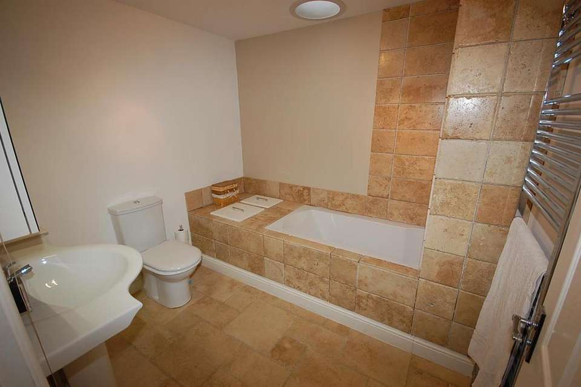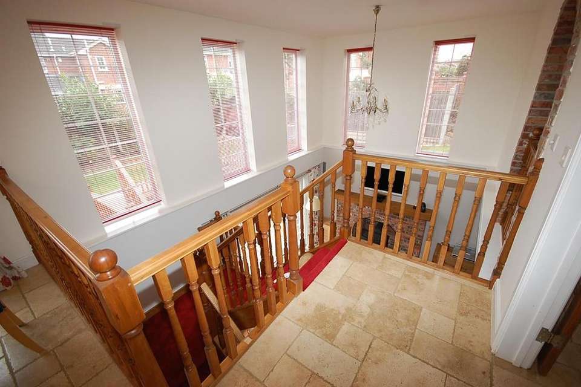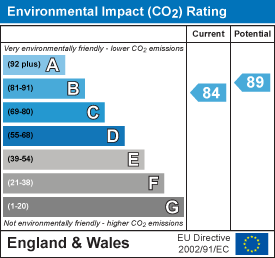6 bedroom house for sale
St Andrews Crescent, Leasingham, Sleafordhouse
bedrooms
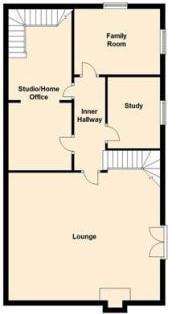
Property photos

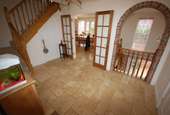
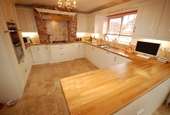
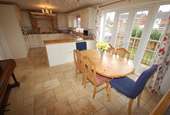
+16
Property description
NO ONWARD CHAIN
Uniquely designed six bedroom executive detached house over three floors, offering incredible flexible living arrangements for any large family which has been finished to a very high standard incorporating the highest quality of fixtures and fittings and consists briefly of:
1st Floor Entrance Hallway with galleried viewing through an archway revealing atrium and living room below, Shower Room, generous kitchen/diner, large utility room with access to rear of garage, 2 staircases to lower level offering: a large playroom (previously a treatment room), Family Room/Bedroom 5, Study/Bedroom 6, large lounge with half atrium style stairwell area with remote control blinds providing abundant natural light, a brick fireplace with multi fuel log burner and doors leading to basement level walled decking area.
The top floor offers; a conventional layout of a very large master bedroom with fitted bedroom furniture & luxury ensuite shower room, 3 further double bedrooms all decorated tastefully and luxury family bathroom with shower over the bath.
Outside offers, an enclosed landscaped rear garden with log storage and patio area, a double garage with double sized electric door and parking for several vehicles.
Accommodation - The Property is set in the heart of the popular village of Leasingham 2 miles from Sleaford just off the A15 roundabout providing easy access to major routes such as Lincoln, Grantham and Boston. Within the village there is an excellent school, Church, Village Hall, Beauty Salons, Hairdressers, Post Office, Convenience Store, Public House, Pre-School, Playing Fields, Football Club and Farm Shop/Butcher, the property offers UPVC double glazing, gas central heating with underfloor heating apart from the top floor which features radiators to all rooms.
Entrance - Main entrance having UPVC upper glazed door with Portico over, inside hallway offering natural travertine tiled floor with underfloor heating, stairs to first floor with cupboard underneath, archway galleried opening to atrium and lounge below, glazed double doors leading to lower level staircase and walkway to kitchen/diner.
Kitchen/Diner - 8.71m x 3.53m (28'7" x 11'7") - Having continued travertine tiled floor with under floor heating leading first to the generous light and airy dining area which offers UPVC double doors to the raised decking area with extra full height windows either side. The open plan feel then leads into the kitchen area which offers a contemporary cream painted solid timber traditional style kitchen which includes a range of soft close base and wall units, with solid oak worktops, one and half bowl sink with pull out chrome mixer tap, two larder units and two carousel corner units, electric oven, 5 burner gas hob with extractor hood above built into an exposed feature brick enclosure, integrated dishwasher and fridge.
Lounge - 6.25m x 5.23m (20'6" x 17'2") - Featuring an inset log burning stove, tiled hearth and feature brick surround, UPVC French doors leading to base level decking area and stairs up to rear garden. The lounge has this fabulous atrium area rising up to the first floor ceiling creating an abundance of natural light by the inclusion of many tall windows having remote controlled Venetian blinds.
Utility Room - 3.05m x 2.72m (10' x 8'11") - A larger than expected utility room with same units and flooring as the kitchen, offering many base, larder and wall units, with a single ceramic bowl sink and swan neck mixer tap, plumbing and space for washing machine and tumble dryer and for a tall fridge freezer, extractor fan, personnel door which leads into the back of the garage. staircase leading down to lower level also offering an exit door to the side elevation of the property which can provide a more private entrance for business purposes.
1st Floor Shower Room - Off the main entrance hallway to the right is this luxurious shower room having frosted glass window, large walk in double shower cubicle with pre-heat mixer shower, black mermaid boarding, continued travertine tiled floor with under floor heating, low level WC, pedestal wash hand basin, extractor fan, electric shaver socket and built in storage cupboard.
Studio/Office/Playroom - 6.63m x 2.59m (21'9" x 8'6") - This flexible multi purpose room was originally designed and used as a beauty therapy treatment room so can be used for many purposes, offering under stairs storage cupboards, stairs to first floor and side entrance, underfloor heating, door to inner hall and living room.
Family Room/Bedroom Five - 3.45m x 3.40m (11'4" x 11'2") - Having UPVC double glazed dwarf windows to rear and side elevation, under floor heating.
Bedroom Six/Office - 3.05m x 2.13m (10' x 7') - Having one small window to the rear elevation, under floor heating.
Master Bedroom - 5.56m x 4.85m (18'3" x 15'11") - Being bigger than the average master bedroom positioned above the garage, offers UPVC double glazed window and velux windows to the side with remote controlled blinds with in the vaulted ceiling and a port hole style window to the front elevation, bespoke fitted bedroom furniture offering wardrobes, dressing table with drawers and cupboards.
Luxury En-Suite Shower Room - Having UPVC double glazed frosted window to the side, corner shower enclosure having a pre-heat mixwer shower facility with mermaid boarding and with built in glass shelves , chrome heated towel rail, mirrored wall cabinet and storage unit, travertine tiled floor, low level WC, pedestal wash hand basin.
Bedroom Two - 5.61m x 2.74m (18'5" x 9') - With UPVC double glazed dorma window to front, velux window to rear, built in wardrobe.
Bedroom Three - 4.24m x 2.82m (13'11" x 9'3") - With a large velux window to rear, built in storage.
Bedroom Four - 3.43m x 2.69m (11'3" x 8'10") - With UPVC double glazed dorma window to the front elevation.
Family Bathroom - Having low level WC, pedestal wash hand basin, sun tunnel over shower bath providing natural light, with pre-heat mixer shower over, extensive feature floor and wall tiling with integrated laundry chute and storage, chrome heated towel rail.
Double Garage - 5.69m x 4.88m (18'8" x 16') - Facilitating the motor and cylinder for the whole of house integrated vacuum system, water softener and controls for hot water solar panels, electric roller door, power and lighting with personnel door to utility room.
Outside - The front of the property has a gravel driveway for several vehicles with access to additional parking through wrought iron gates, the side of the property is secured by means of a wooden gate leading to side entrance door. There is dwarf brick wall with wrought iron railings around the front perimeter to the pavement. The rear garden is laid to lawn with perimeter fencing decorative borders and trees, a sunken decking area providing access to the lounge with stairs down, there are also separate stairs up to the dining area veranda. This sunken area features an automatic pumping system which engages in the event of heavy rainfall.
Financial Services - Financial Services - As part of our continued commitment to providing the best advice to all of our clients we work closely with Mortgage Advice Bureau & part of our guaranteed commitment to our vendors is to establish the financial position of any offer received on their home. Whilst we offer FREE mortgage advice from any stage of the buying or selling process we operate a mandatory qualification process on all offers prior to submission of any offer to our vendors. The mortgage advice bureau are regulated by the financial ombudsman and operate on an independent basis within our premises at 71 Northgate, Sleaford, NG34 7BS.
Disclaimer 1 - 1. MONEY LAUNDERING REGULATIONS: Intending purchasers will be asked to produce identification documentation at a later stage and we would ask for your co-operation in order that there will be no delay in agreeing the sale.
2. General: While we endeavour to make our sales particulars fair, accurate and reliable, they are only a general guide to the property and, accordingly, if there is any point which is of particular importance to you, please contact the office and we will be pleased to check the position for you, especially if you are contemplating travelling some distance to view the property.
3. Measurements: These approximate room sizes are only intended as general guidance. You must verify the dimensions carefully before ordering carpets or any built-in furniture.
4. Services: Please note we have not tested the services or any of the equipment or appliances in this property, accordingly we strongly advise prospective buyers to commission their own survey or service reports before finalising their offer to purchase.
5. THESE PARTICULARS ARE ISSUED IN GOOD FAITH BUT DO NOT CONSTITUTE REPRESENTATIONS OF FACT OR FORM PART OF ANY OFFER OR CONTRACT. THE MATTERS REFERRED TO IN THESE PARTICULARS SHOULD BE INDEPENDENTLY VERIFIED BY PROSPECTIVE BUYERS. NEITHER BELVOIR NOR ANY OF ITS EMPLOYEES OR AGENTS HAS ANY AUTHORITY TO MAKE OR GIVE ANY REPRESENTATION OR WARRANTY WHATEVER IN RELATION TO THIS PROPERTY.
Uniquely designed six bedroom executive detached house over three floors, offering incredible flexible living arrangements for any large family which has been finished to a very high standard incorporating the highest quality of fixtures and fittings and consists briefly of:
1st Floor Entrance Hallway with galleried viewing through an archway revealing atrium and living room below, Shower Room, generous kitchen/diner, large utility room with access to rear of garage, 2 staircases to lower level offering: a large playroom (previously a treatment room), Family Room/Bedroom 5, Study/Bedroom 6, large lounge with half atrium style stairwell area with remote control blinds providing abundant natural light, a brick fireplace with multi fuel log burner and doors leading to basement level walled decking area.
The top floor offers; a conventional layout of a very large master bedroom with fitted bedroom furniture & luxury ensuite shower room, 3 further double bedrooms all decorated tastefully and luxury family bathroom with shower over the bath.
Outside offers, an enclosed landscaped rear garden with log storage and patio area, a double garage with double sized electric door and parking for several vehicles.
Accommodation - The Property is set in the heart of the popular village of Leasingham 2 miles from Sleaford just off the A15 roundabout providing easy access to major routes such as Lincoln, Grantham and Boston. Within the village there is an excellent school, Church, Village Hall, Beauty Salons, Hairdressers, Post Office, Convenience Store, Public House, Pre-School, Playing Fields, Football Club and Farm Shop/Butcher, the property offers UPVC double glazing, gas central heating with underfloor heating apart from the top floor which features radiators to all rooms.
Entrance - Main entrance having UPVC upper glazed door with Portico over, inside hallway offering natural travertine tiled floor with underfloor heating, stairs to first floor with cupboard underneath, archway galleried opening to atrium and lounge below, glazed double doors leading to lower level staircase and walkway to kitchen/diner.
Kitchen/Diner - 8.71m x 3.53m (28'7" x 11'7") - Having continued travertine tiled floor with under floor heating leading first to the generous light and airy dining area which offers UPVC double doors to the raised decking area with extra full height windows either side. The open plan feel then leads into the kitchen area which offers a contemporary cream painted solid timber traditional style kitchen which includes a range of soft close base and wall units, with solid oak worktops, one and half bowl sink with pull out chrome mixer tap, two larder units and two carousel corner units, electric oven, 5 burner gas hob with extractor hood above built into an exposed feature brick enclosure, integrated dishwasher and fridge.
Lounge - 6.25m x 5.23m (20'6" x 17'2") - Featuring an inset log burning stove, tiled hearth and feature brick surround, UPVC French doors leading to base level decking area and stairs up to rear garden. The lounge has this fabulous atrium area rising up to the first floor ceiling creating an abundance of natural light by the inclusion of many tall windows having remote controlled Venetian blinds.
Utility Room - 3.05m x 2.72m (10' x 8'11") - A larger than expected utility room with same units and flooring as the kitchen, offering many base, larder and wall units, with a single ceramic bowl sink and swan neck mixer tap, plumbing and space for washing machine and tumble dryer and for a tall fridge freezer, extractor fan, personnel door which leads into the back of the garage. staircase leading down to lower level also offering an exit door to the side elevation of the property which can provide a more private entrance for business purposes.
1st Floor Shower Room - Off the main entrance hallway to the right is this luxurious shower room having frosted glass window, large walk in double shower cubicle with pre-heat mixer shower, black mermaid boarding, continued travertine tiled floor with under floor heating, low level WC, pedestal wash hand basin, extractor fan, electric shaver socket and built in storage cupboard.
Studio/Office/Playroom - 6.63m x 2.59m (21'9" x 8'6") - This flexible multi purpose room was originally designed and used as a beauty therapy treatment room so can be used for many purposes, offering under stairs storage cupboards, stairs to first floor and side entrance, underfloor heating, door to inner hall and living room.
Family Room/Bedroom Five - 3.45m x 3.40m (11'4" x 11'2") - Having UPVC double glazed dwarf windows to rear and side elevation, under floor heating.
Bedroom Six/Office - 3.05m x 2.13m (10' x 7') - Having one small window to the rear elevation, under floor heating.
Master Bedroom - 5.56m x 4.85m (18'3" x 15'11") - Being bigger than the average master bedroom positioned above the garage, offers UPVC double glazed window and velux windows to the side with remote controlled blinds with in the vaulted ceiling and a port hole style window to the front elevation, bespoke fitted bedroom furniture offering wardrobes, dressing table with drawers and cupboards.
Luxury En-Suite Shower Room - Having UPVC double glazed frosted window to the side, corner shower enclosure having a pre-heat mixwer shower facility with mermaid boarding and with built in glass shelves , chrome heated towel rail, mirrored wall cabinet and storage unit, travertine tiled floor, low level WC, pedestal wash hand basin.
Bedroom Two - 5.61m x 2.74m (18'5" x 9') - With UPVC double glazed dorma window to front, velux window to rear, built in wardrobe.
Bedroom Three - 4.24m x 2.82m (13'11" x 9'3") - With a large velux window to rear, built in storage.
Bedroom Four - 3.43m x 2.69m (11'3" x 8'10") - With UPVC double glazed dorma window to the front elevation.
Family Bathroom - Having low level WC, pedestal wash hand basin, sun tunnel over shower bath providing natural light, with pre-heat mixer shower over, extensive feature floor and wall tiling with integrated laundry chute and storage, chrome heated towel rail.
Double Garage - 5.69m x 4.88m (18'8" x 16') - Facilitating the motor and cylinder for the whole of house integrated vacuum system, water softener and controls for hot water solar panels, electric roller door, power and lighting with personnel door to utility room.
Outside - The front of the property has a gravel driveway for several vehicles with access to additional parking through wrought iron gates, the side of the property is secured by means of a wooden gate leading to side entrance door. There is dwarf brick wall with wrought iron railings around the front perimeter to the pavement. The rear garden is laid to lawn with perimeter fencing decorative borders and trees, a sunken decking area providing access to the lounge with stairs down, there are also separate stairs up to the dining area veranda. This sunken area features an automatic pumping system which engages in the event of heavy rainfall.
Financial Services - Financial Services - As part of our continued commitment to providing the best advice to all of our clients we work closely with Mortgage Advice Bureau & part of our guaranteed commitment to our vendors is to establish the financial position of any offer received on their home. Whilst we offer FREE mortgage advice from any stage of the buying or selling process we operate a mandatory qualification process on all offers prior to submission of any offer to our vendors. The mortgage advice bureau are regulated by the financial ombudsman and operate on an independent basis within our premises at 71 Northgate, Sleaford, NG34 7BS.
Disclaimer 1 - 1. MONEY LAUNDERING REGULATIONS: Intending purchasers will be asked to produce identification documentation at a later stage and we would ask for your co-operation in order that there will be no delay in agreeing the sale.
2. General: While we endeavour to make our sales particulars fair, accurate and reliable, they are only a general guide to the property and, accordingly, if there is any point which is of particular importance to you, please contact the office and we will be pleased to check the position for you, especially if you are contemplating travelling some distance to view the property.
3. Measurements: These approximate room sizes are only intended as general guidance. You must verify the dimensions carefully before ordering carpets or any built-in furniture.
4. Services: Please note we have not tested the services or any of the equipment or appliances in this property, accordingly we strongly advise prospective buyers to commission their own survey or service reports before finalising their offer to purchase.
5. THESE PARTICULARS ARE ISSUED IN GOOD FAITH BUT DO NOT CONSTITUTE REPRESENTATIONS OF FACT OR FORM PART OF ANY OFFER OR CONTRACT. THE MATTERS REFERRED TO IN THESE PARTICULARS SHOULD BE INDEPENDENTLY VERIFIED BY PROSPECTIVE BUYERS. NEITHER BELVOIR NOR ANY OF ITS EMPLOYEES OR AGENTS HAS ANY AUTHORITY TO MAKE OR GIVE ANY REPRESENTATION OR WARRANTY WHATEVER IN RELATION TO THIS PROPERTY.
Council tax
First listed
Over a month agoEnergy Performance Certificate
St Andrews Crescent, Leasingham, Sleaford
Placebuzz mortgage repayment calculator
Monthly repayment
The Est. Mortgage is for a 25 years repayment mortgage based on a 10% deposit and a 5.5% annual interest. It is only intended as a guide. Make sure you obtain accurate figures from your lender before committing to any mortgage. Your home may be repossessed if you do not keep up repayments on a mortgage.
St Andrews Crescent, Leasingham, Sleaford - Streetview
DISCLAIMER: Property descriptions and related information displayed on this page are marketing materials provided by Belvoir - Sleaford. Placebuzz does not warrant or accept any responsibility for the accuracy or completeness of the property descriptions or related information provided here and they do not constitute property particulars. Please contact Belvoir - Sleaford for full details and further information.





