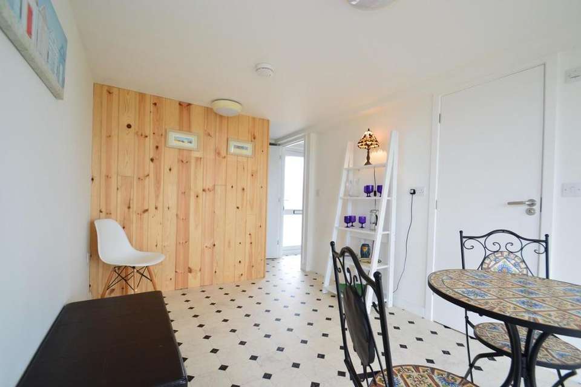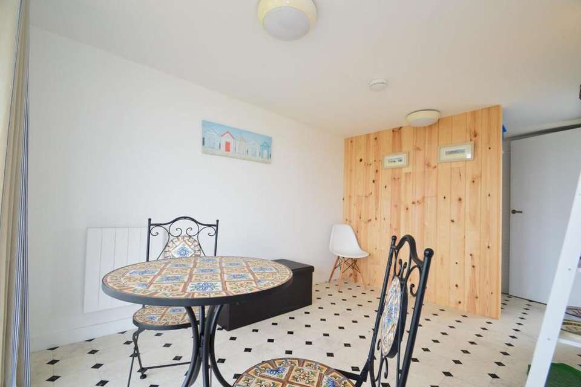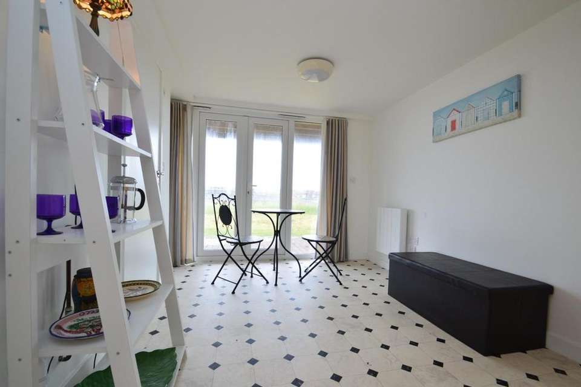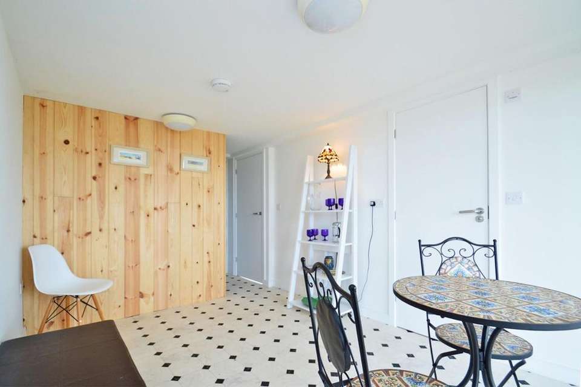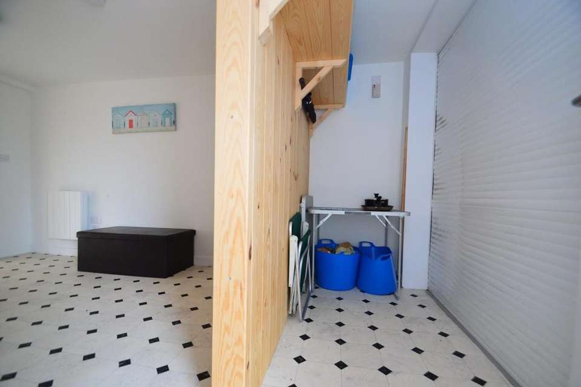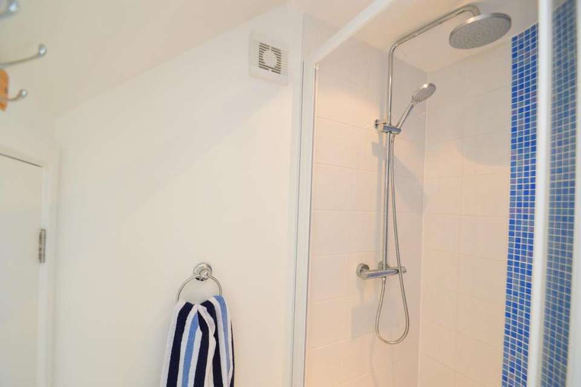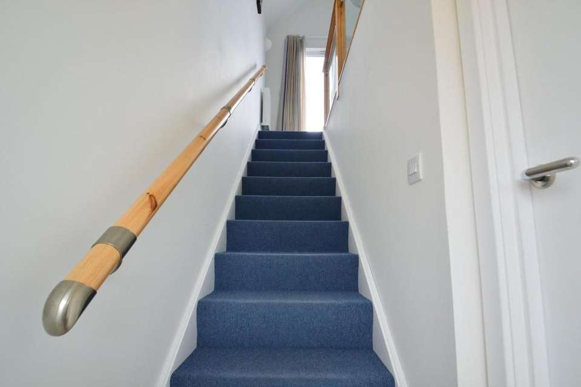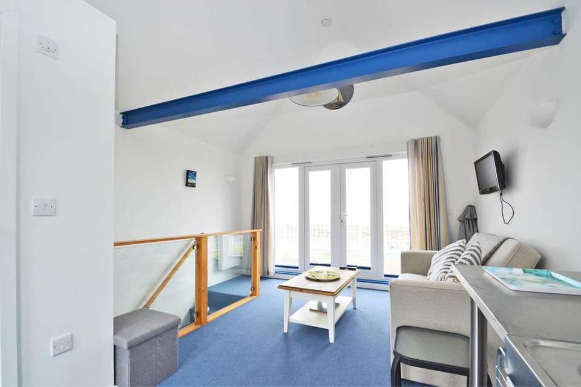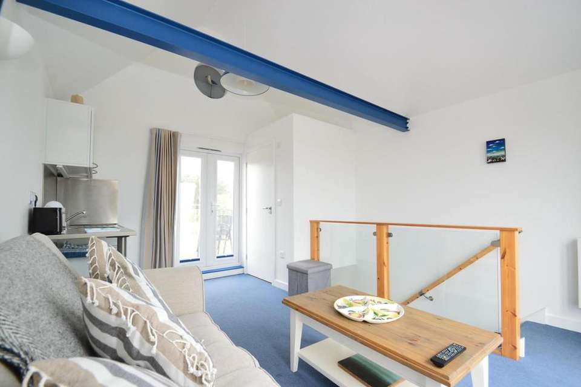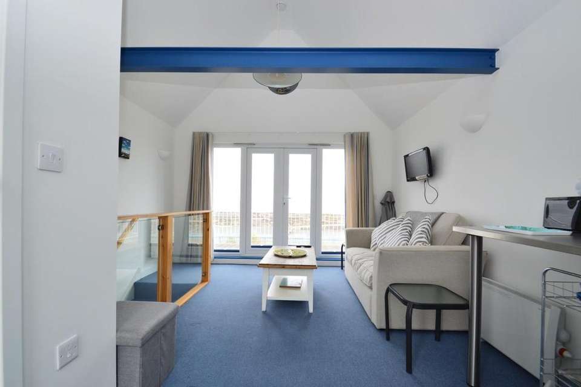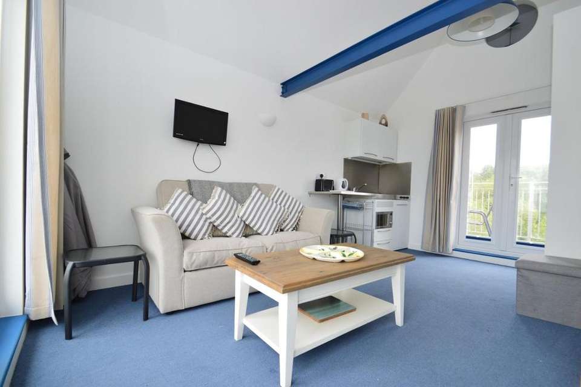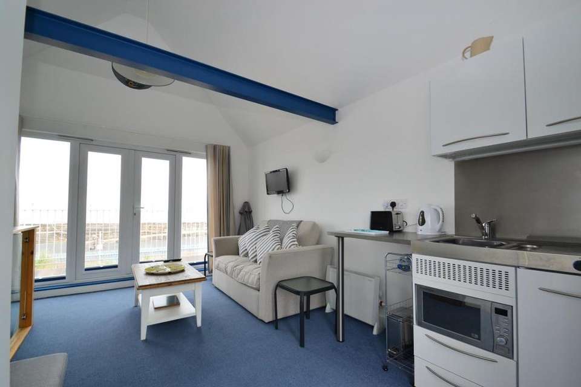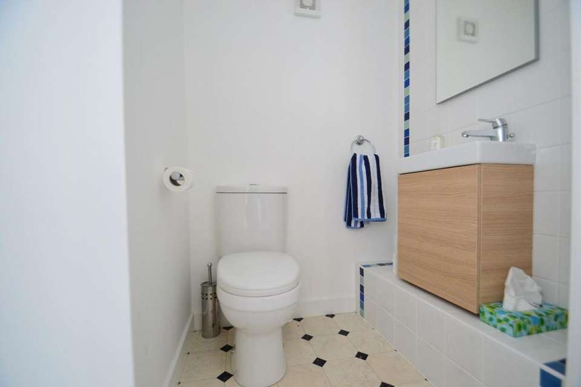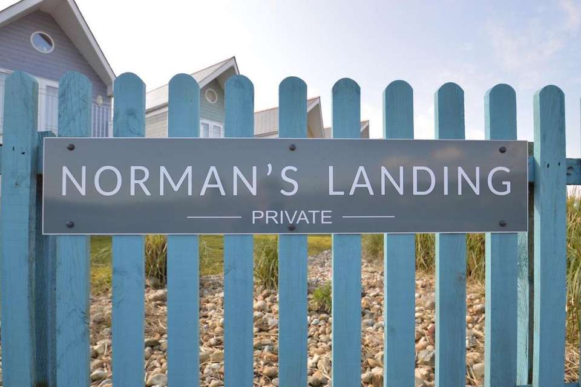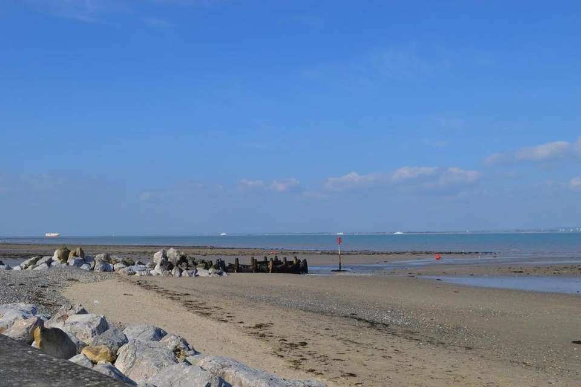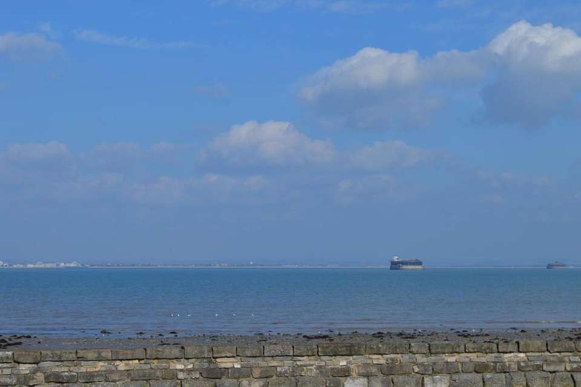Studio flat for sale
Duver Road, Seaviewstudio Flat
Property photos
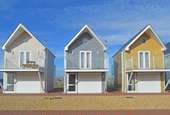
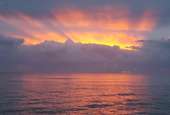
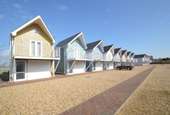
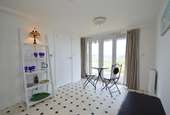
+16
Property description
Offering a unique opportunity to own your very own blissful retreat in an upmarket seaside resort, this highly desirable two-story beach home enjoys spectacular Solent views and is perfectly located by one of the Island's award-winning beaches.
Full Description - Boasting two decked balconies that provide breathtaking elevated views overlooking the Solent and towards the nearby nature reserve, this luxurious beach house enjoys a charming nautical grey colour theme and is fully equipped to provide you with the perfect island retreat to escape to.
The current owners have created a stylish well-presented space which includes bespoke pleated blinds and high-quality curtains fitted on the French doors, and beautiful furnishings that complement the surrounding seaside colour palette are also included with this beautiful beach home.
Enjoying a beachside position along Seaviews sandy Springvale beach, a quick dip in the sea and blissful days at the seaside are just a short meander away, and the local amenities of Seaview village are also nearby which include a Yacht Club, community grocery shop, a coffee shop, popular gastropub, pharmacist with a post office, and Puckpool Park where you can enjoy a number of great family activities. A regular Southern Vectis number 8 bus service links Seaview with Ryde, Bembridge, Sandown and Newport.
Seaview is a popular resort for sailing and water sports and boasts three beautiful beaches with Springvale beach stretching from Puckpool to Seaview. A little further along the east coast, Seagrove beach offers gently sloping golden sands and the hidden gem of Priory Bay is sheltered by National Trust woodland. There are plenty of opportunities for coastal cycling or walking, and even a spot of relaxing birdwatching at the nearby Hersey nature reserve where a whole host of wildlife including King Fishers have been spotted.
The seaside town of Ryde is located just 2.2 miles away and can be easily reached within just two hours directly from London Waterloo via train which connects with the Islands catamaran and hovercraft services via Portsmouth and Southsea. Mainland motorways also connect directly with car ferry ports located at nearby Fishbourne or East Cowes.
Offering a blue and white nautical themed palette and double-glazing throughout, accommodation is comprised of a ground floor area which includes a shower room, and located on the upper floor is an open-plan lounge/kitchen with a convenient cloakroom.
Furnishings to be included in the price.
Welcome To 10 Norman's Landing - Located along Duver Road, 10 Normans Landing forms part of a row of charming beach houses which is surrounded by blue picket fencing and a lawn area to the front. A remote-controlled security bar and a paved driveway sweeps round to a large residents car and boat parking area and leads to the rear of the property. Access into the beach house is via a rear glazed door or French patio doors located at the front.
Accommodation is comprised of the following:
Hallway - Enjoying an attractive vinyl flooring in a white and black diamond design, a double-glazed entrance door opens to a light and bright entrance space which boasts wall-mounted coat hooks with a recessed spotlight above, and a navy-blue carpeted staircase with a smart wooden handrail that leads to the first floor.
A white door to the right opens to:
Ground Floor - With a large remote-controlled roller shutter door to the rear, the vinyl flooring continues into this space which includes a wooden partition that conveniently separates the room into a useful storage area (83 x 37) which is ideal for keeping beachside essentials and bicycles, and a versatile living area (114 x 87) with fully glazed patio doors to the front aspect which provides easy access to the beach. Also located in this room is an electric heater to provide warmth and two rounded ceiling lights to provide illumination.
A white door opens to:
Shower Room - This modern shower cubicle provides beach bathers with a conveniently located deluge shower facility which boasts a white tile surround and a fabulous blue mosaic-tiled curved feature wall . This space also benefits from elegant downlighting, a wall-mounted ring towel holder and hooks, extractor fan, and access to an under-stairs cupboard which houses the OSO hot water cylinder and a consumer unit.
Lounge/Kitchen Area - 4.47m x 3.61m (14'08 x 11'10) - A staircase with a smart glazed balustrade located at the top leads to the first floor which reveals a naturally light dual aspect blue carpeted room enjoying double glazed French doors fitted with blue pleated blinds and beautiful striped curtains that open to the south and north-facing decked balconies. Modern furnishings complement the overall nautical themed decor and a substantial blue pendant light fittings and two half-sphere wall up-lighters provide illumination to the space. The corner kitchen area boasts a white wall mounted cupboard, stainless steel countertop and sink with mixer tap, an integrated two-ring electric hob, a small fridge/freezer, and a microwave with two drawers located beneath. Another programmable electric heater at the top of the stairs provides warmth through the living room for those slightly cooler evenings.
First Floor Cloakroom - Comprising a smart white decor with vinyl flooring, this convenient room includes a modern low-level dual flush w/c and a smart wooden vanity unit with integrated hand basin and white tile surround featuring a decorative blue and green border. Other benefits of the space include an extractor fan and a rounded flush ceiling light.
Balconies - Whether enjoying a spot of dining alfresco, watching seaside wildlife go by, or taking a break with a cup of tea and a good book, the peaceful south and north-facing decked balconies provide the perfect outdoor haven.
Outside - There are paved pathways to the front and rear, with shingled areas available to park dinghies as well as a larger communal parking area for resident vehicles and boats. There is also a useful paved seating and communal lawn area to the front, and an outside tap.
This is a truly unique opportunity to own a fun, blissful bolt hole in an enviable upmarket seaside resort. An early viewing is highly recommended with the sole agents Susan Payne Property.
Additional Details - Tenure: Freehold
Services and Heating: Electric, mains water and mains drainage
Full Description - Boasting two decked balconies that provide breathtaking elevated views overlooking the Solent and towards the nearby nature reserve, this luxurious beach house enjoys a charming nautical grey colour theme and is fully equipped to provide you with the perfect island retreat to escape to.
The current owners have created a stylish well-presented space which includes bespoke pleated blinds and high-quality curtains fitted on the French doors, and beautiful furnishings that complement the surrounding seaside colour palette are also included with this beautiful beach home.
Enjoying a beachside position along Seaviews sandy Springvale beach, a quick dip in the sea and blissful days at the seaside are just a short meander away, and the local amenities of Seaview village are also nearby which include a Yacht Club, community grocery shop, a coffee shop, popular gastropub, pharmacist with a post office, and Puckpool Park where you can enjoy a number of great family activities. A regular Southern Vectis number 8 bus service links Seaview with Ryde, Bembridge, Sandown and Newport.
Seaview is a popular resort for sailing and water sports and boasts three beautiful beaches with Springvale beach stretching from Puckpool to Seaview. A little further along the east coast, Seagrove beach offers gently sloping golden sands and the hidden gem of Priory Bay is sheltered by National Trust woodland. There are plenty of opportunities for coastal cycling or walking, and even a spot of relaxing birdwatching at the nearby Hersey nature reserve where a whole host of wildlife including King Fishers have been spotted.
The seaside town of Ryde is located just 2.2 miles away and can be easily reached within just two hours directly from London Waterloo via train which connects with the Islands catamaran and hovercraft services via Portsmouth and Southsea. Mainland motorways also connect directly with car ferry ports located at nearby Fishbourne or East Cowes.
Offering a blue and white nautical themed palette and double-glazing throughout, accommodation is comprised of a ground floor area which includes a shower room, and located on the upper floor is an open-plan lounge/kitchen with a convenient cloakroom.
Furnishings to be included in the price.
Welcome To 10 Norman's Landing - Located along Duver Road, 10 Normans Landing forms part of a row of charming beach houses which is surrounded by blue picket fencing and a lawn area to the front. A remote-controlled security bar and a paved driveway sweeps round to a large residents car and boat parking area and leads to the rear of the property. Access into the beach house is via a rear glazed door or French patio doors located at the front.
Accommodation is comprised of the following:
Hallway - Enjoying an attractive vinyl flooring in a white and black diamond design, a double-glazed entrance door opens to a light and bright entrance space which boasts wall-mounted coat hooks with a recessed spotlight above, and a navy-blue carpeted staircase with a smart wooden handrail that leads to the first floor.
A white door to the right opens to:
Ground Floor - With a large remote-controlled roller shutter door to the rear, the vinyl flooring continues into this space which includes a wooden partition that conveniently separates the room into a useful storage area (83 x 37) which is ideal for keeping beachside essentials and bicycles, and a versatile living area (114 x 87) with fully glazed patio doors to the front aspect which provides easy access to the beach. Also located in this room is an electric heater to provide warmth and two rounded ceiling lights to provide illumination.
A white door opens to:
Shower Room - This modern shower cubicle provides beach bathers with a conveniently located deluge shower facility which boasts a white tile surround and a fabulous blue mosaic-tiled curved feature wall . This space also benefits from elegant downlighting, a wall-mounted ring towel holder and hooks, extractor fan, and access to an under-stairs cupboard which houses the OSO hot water cylinder and a consumer unit.
Lounge/Kitchen Area - 4.47m x 3.61m (14'08 x 11'10) - A staircase with a smart glazed balustrade located at the top leads to the first floor which reveals a naturally light dual aspect blue carpeted room enjoying double glazed French doors fitted with blue pleated blinds and beautiful striped curtains that open to the south and north-facing decked balconies. Modern furnishings complement the overall nautical themed decor and a substantial blue pendant light fittings and two half-sphere wall up-lighters provide illumination to the space. The corner kitchen area boasts a white wall mounted cupboard, stainless steel countertop and sink with mixer tap, an integrated two-ring electric hob, a small fridge/freezer, and a microwave with two drawers located beneath. Another programmable electric heater at the top of the stairs provides warmth through the living room for those slightly cooler evenings.
First Floor Cloakroom - Comprising a smart white decor with vinyl flooring, this convenient room includes a modern low-level dual flush w/c and a smart wooden vanity unit with integrated hand basin and white tile surround featuring a decorative blue and green border. Other benefits of the space include an extractor fan and a rounded flush ceiling light.
Balconies - Whether enjoying a spot of dining alfresco, watching seaside wildlife go by, or taking a break with a cup of tea and a good book, the peaceful south and north-facing decked balconies provide the perfect outdoor haven.
Outside - There are paved pathways to the front and rear, with shingled areas available to park dinghies as well as a larger communal parking area for resident vehicles and boats. There is also a useful paved seating and communal lawn area to the front, and an outside tap.
This is a truly unique opportunity to own a fun, blissful bolt hole in an enviable upmarket seaside resort. An early viewing is highly recommended with the sole agents Susan Payne Property.
Additional Details - Tenure: Freehold
Services and Heating: Electric, mains water and mains drainage
Council tax
First listed
Over a month agoDuver Road, Seaview
Placebuzz mortgage repayment calculator
Monthly repayment
The Est. Mortgage is for a 25 years repayment mortgage based on a 10% deposit and a 5.5% annual interest. It is only intended as a guide. Make sure you obtain accurate figures from your lender before committing to any mortgage. Your home may be repossessed if you do not keep up repayments on a mortgage.
Duver Road, Seaview - Streetview
DISCLAIMER: Property descriptions and related information displayed on this page are marketing materials provided by Susan Payne Property - Wootton. Placebuzz does not warrant or accept any responsibility for the accuracy or completeness of the property descriptions or related information provided here and they do not constitute property particulars. Please contact Susan Payne Property - Wootton for full details and further information.





