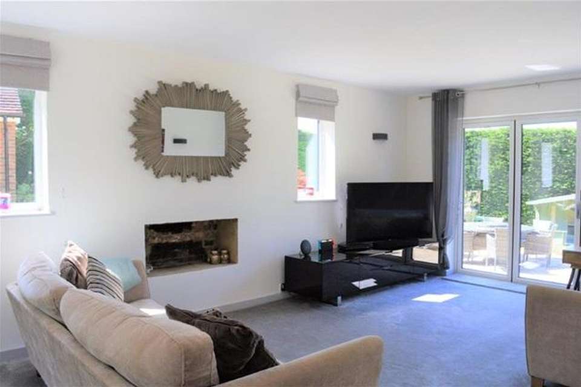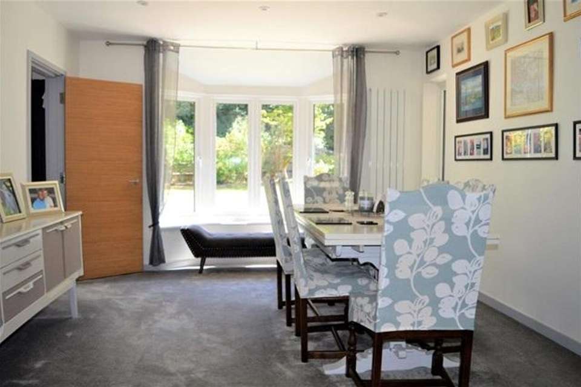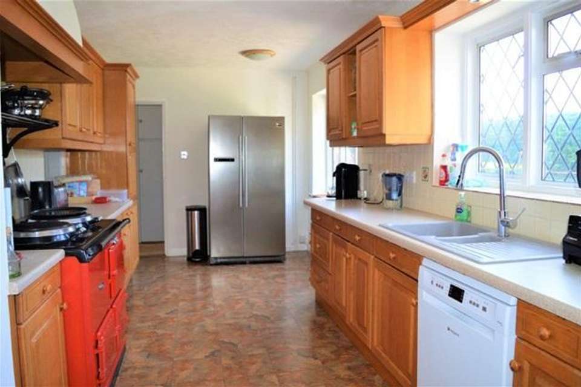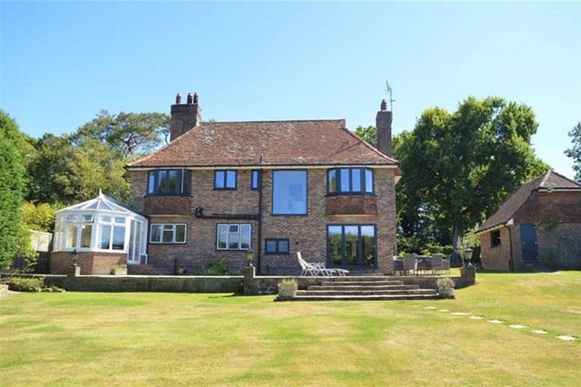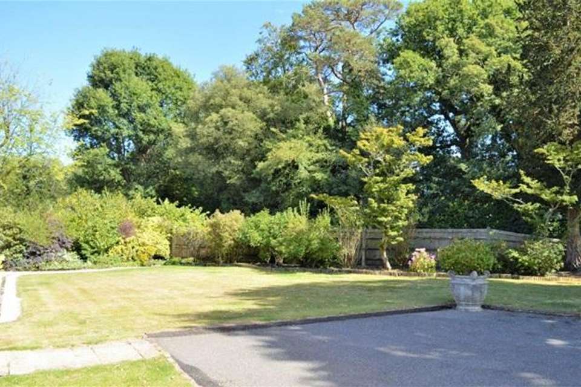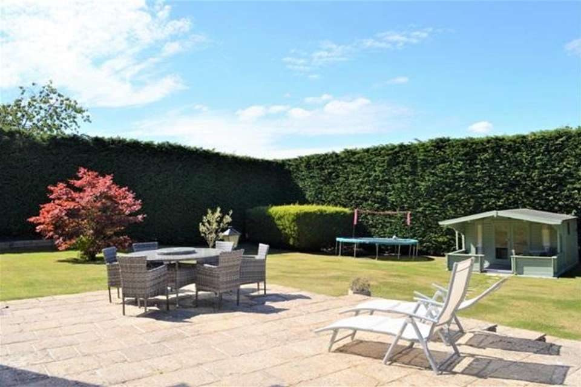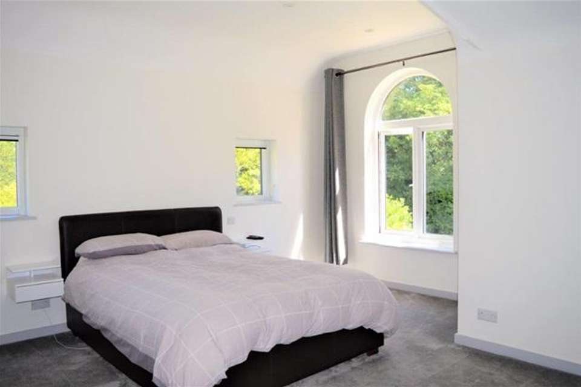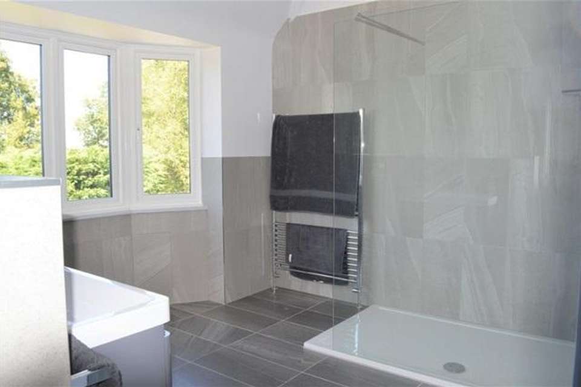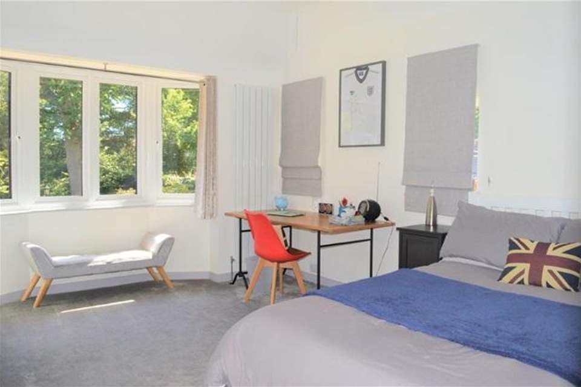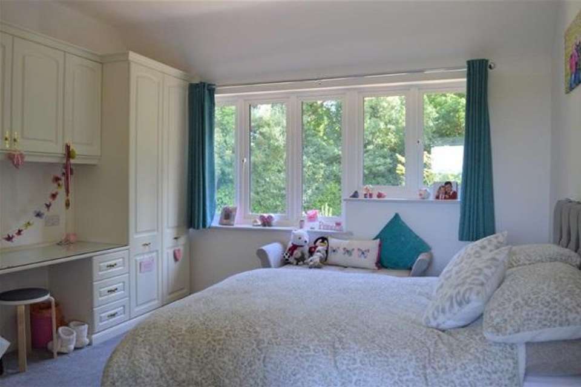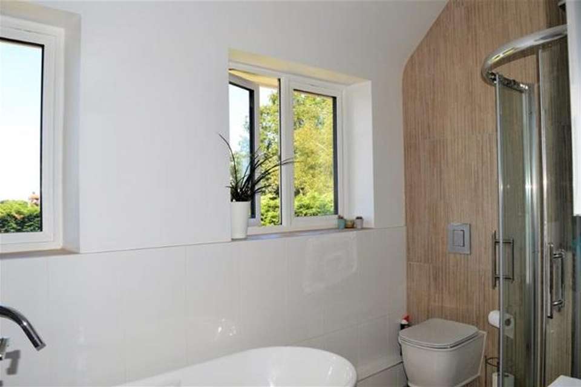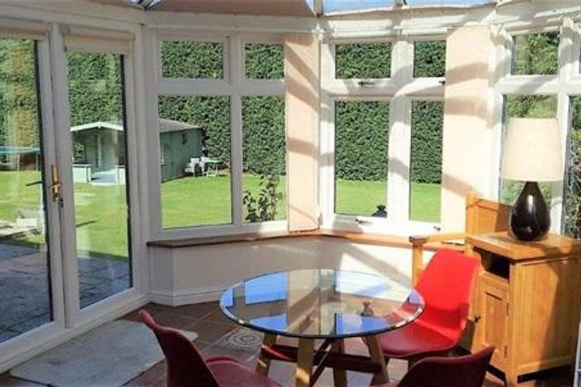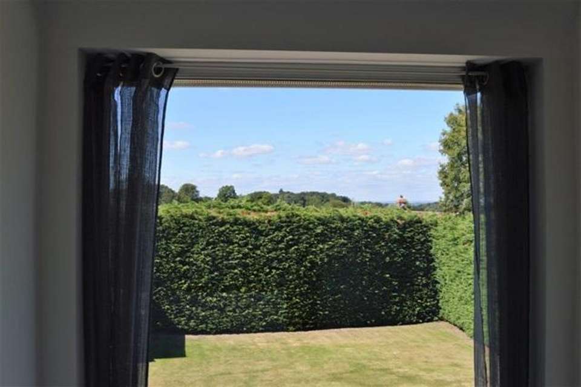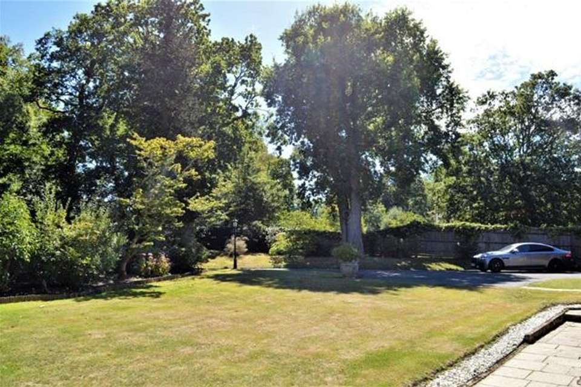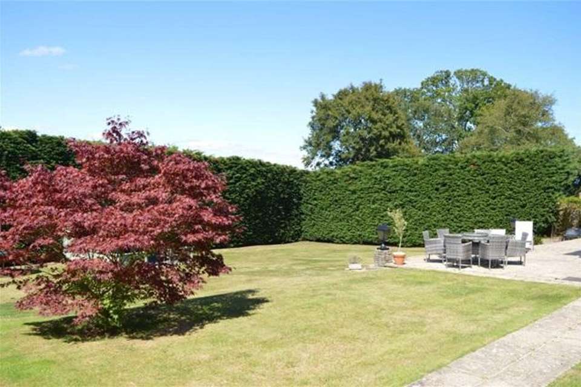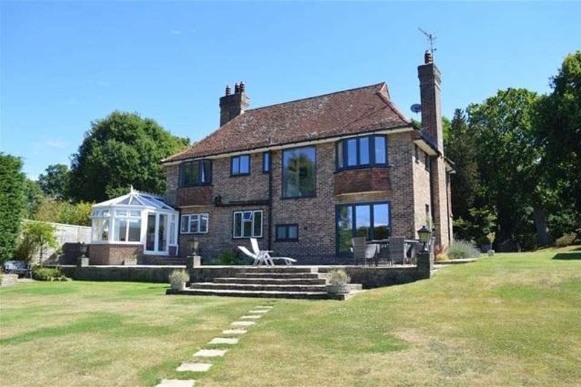4 bedroom detached house for sale
Castle Walk, Wadhurstdetached house
bedrooms
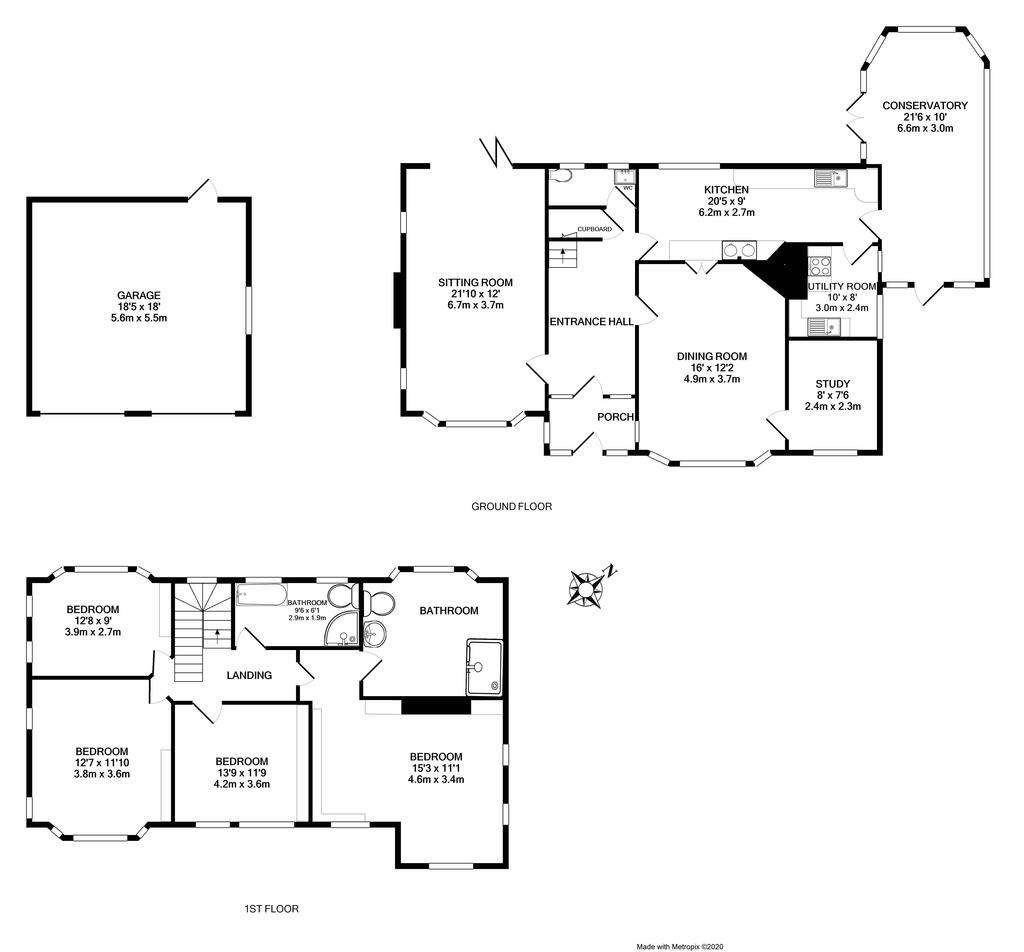
Property photos

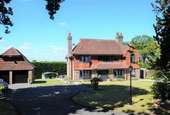
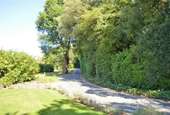
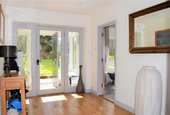
+16
Property description
A most attractive, substantial and beautifully presented 4 bedroom 1930s family house with gardens of approximately 3/4 acre, situated within walking distance of village amenities and the station in a quiet, much sought after location on a private road and offering scope for further enlargement, if required.
Situation: Finches is situated in a much sought after location in a quiet, private no through road within easy walking distance of the village High Street, schools and mainline station. The High Street is under a mile distant and offers an excellent range of shops and services for everyday needs including a Jempson’s Local store and post office, café, butcher, baker, bookshop, pharmacy, florist, off licence, public houses, as well as a doctor’s surgery, dentist, primary school and the well regarded Uplands Community College and Sports Centre. There is also a Co-op local convenience store within easy reach at Sparrows Green.
For the commuter, Wadhurst mainline station lies within 1? miles and provides a regular service to London Charing Cross/Cannon Street in under an hour. The A21 is also within easy reach and links with the M25. The regional centre of Tunbridge Wells is about 6 miles distant and provides a comprehensive range of amenities including the Royal Victoria Shopping centre, cinema complex and theatres.
The beautiful surrounding countryside is a designated Area of Outstanding Natural Beauty and includes Bewl Water Reservoir, reputedly the largest area of inland water in the South East, where a wide range of water sports can be enjoyed.
Finches is a substantial 1930s detached house with attractive brick and tile hung external elevations beneath a tiled roof.
The property is beautifully presented and has been refurbished to a high standard including new triple glazed window and doors, a new central heating system, re-wiring, overhauling of the roof, new bathrooms, re-carpeting and internal redecoration throughout. The house provides comfortable and flexible family accommodation that is light and spacious with many of the rooms being double aspect and enjoying a lovely outlook over its gardens. It also offers excellent scope for further enlargement through conversion of a large attic space, which could provide a further bedroom suite and there are various options for enlarging the kitchen to create a large kitchen/dining/family space.
The accommodation includes a spacious reception hall with doors leading to a lovely triple aspect sitting room with a bay window and bi-fold doors leading out to the garden; a good-sized dining room with bay window and door to a study; a kitchen/breakfast room fitted with an a range of oak wall and base units, integrated appliances and a refurbished Aga – this room provides excellent scope for remodelling and enlargement, if required. There is a useful utility room with a further cooker and hob and plenty of space for appliances; a large conservatory with a dining and seating area with doors out to the garden; and a cloakroom. On the first floor there are four double bedrooms, an ensuite shower room and a family bathroom.
Outside, the property is approached through five bar gates to a tarmac driveway providing parking for numerous cars, leading to a detached double garage with electric up and over doors and storage above.
The house sits in the middle a good-sized plot of about ¾ acre with private landscaped gardens on three sides of the property. There is a large terrace overlooking the rear garden, ideal for outdoor entertaining as well as an excellent summer house with power and light connected and a veranda.
Services: Mains water and electricity. Gas-fired central heating
Current EPC Rating: E
Local Authority: Wealden District Council[use Contact Agent Button]
Current council tax band: G
Situation: Finches is situated in a much sought after location in a quiet, private no through road within easy walking distance of the village High Street, schools and mainline station. The High Street is under a mile distant and offers an excellent range of shops and services for everyday needs including a Jempson’s Local store and post office, café, butcher, baker, bookshop, pharmacy, florist, off licence, public houses, as well as a doctor’s surgery, dentist, primary school and the well regarded Uplands Community College and Sports Centre. There is also a Co-op local convenience store within easy reach at Sparrows Green.
For the commuter, Wadhurst mainline station lies within 1? miles and provides a regular service to London Charing Cross/Cannon Street in under an hour. The A21 is also within easy reach and links with the M25. The regional centre of Tunbridge Wells is about 6 miles distant and provides a comprehensive range of amenities including the Royal Victoria Shopping centre, cinema complex and theatres.
The beautiful surrounding countryside is a designated Area of Outstanding Natural Beauty and includes Bewl Water Reservoir, reputedly the largest area of inland water in the South East, where a wide range of water sports can be enjoyed.
Finches is a substantial 1930s detached house with attractive brick and tile hung external elevations beneath a tiled roof.
The property is beautifully presented and has been refurbished to a high standard including new triple glazed window and doors, a new central heating system, re-wiring, overhauling of the roof, new bathrooms, re-carpeting and internal redecoration throughout. The house provides comfortable and flexible family accommodation that is light and spacious with many of the rooms being double aspect and enjoying a lovely outlook over its gardens. It also offers excellent scope for further enlargement through conversion of a large attic space, which could provide a further bedroom suite and there are various options for enlarging the kitchen to create a large kitchen/dining/family space.
The accommodation includes a spacious reception hall with doors leading to a lovely triple aspect sitting room with a bay window and bi-fold doors leading out to the garden; a good-sized dining room with bay window and door to a study; a kitchen/breakfast room fitted with an a range of oak wall and base units, integrated appliances and a refurbished Aga – this room provides excellent scope for remodelling and enlargement, if required. There is a useful utility room with a further cooker and hob and plenty of space for appliances; a large conservatory with a dining and seating area with doors out to the garden; and a cloakroom. On the first floor there are four double bedrooms, an ensuite shower room and a family bathroom.
Outside, the property is approached through five bar gates to a tarmac driveway providing parking for numerous cars, leading to a detached double garage with electric up and over doors and storage above.
The house sits in the middle a good-sized plot of about ¾ acre with private landscaped gardens on three sides of the property. There is a large terrace overlooking the rear garden, ideal for outdoor entertaining as well as an excellent summer house with power and light connected and a veranda.
Services: Mains water and electricity. Gas-fired central heating
Current EPC Rating: E
Local Authority: Wealden District Council[use Contact Agent Button]
Current council tax band: G
Council tax
First listed
Over a month agoCastle Walk, Wadhurst
Placebuzz mortgage repayment calculator
Monthly repayment
The Est. Mortgage is for a 25 years repayment mortgage based on a 10% deposit and a 5.5% annual interest. It is only intended as a guide. Make sure you obtain accurate figures from your lender before committing to any mortgage. Your home may be repossessed if you do not keep up repayments on a mortgage.
Castle Walk, Wadhurst - Streetview
DISCLAIMER: Property descriptions and related information displayed on this page are marketing materials provided by Green Lizard - Tunbridge Wells. Placebuzz does not warrant or accept any responsibility for the accuracy or completeness of the property descriptions or related information provided here and they do not constitute property particulars. Please contact Green Lizard - Tunbridge Wells for full details and further information.





