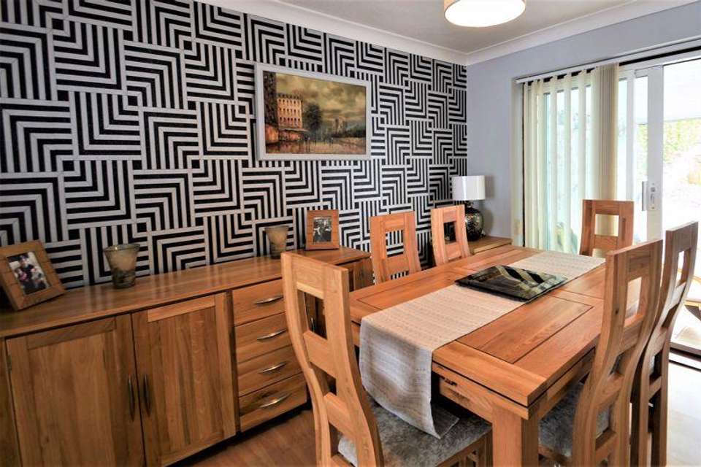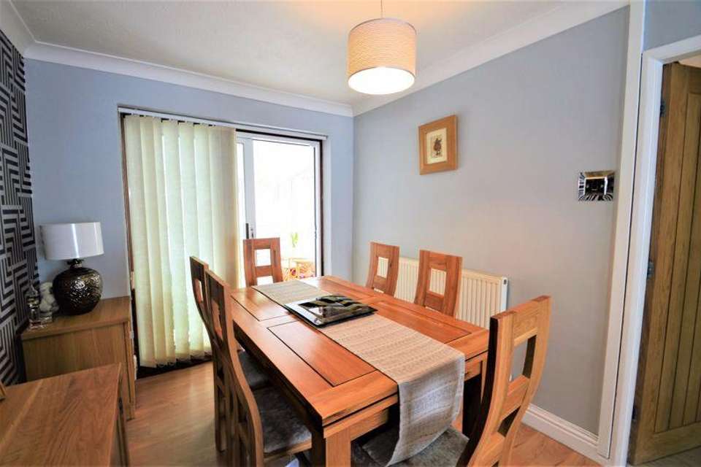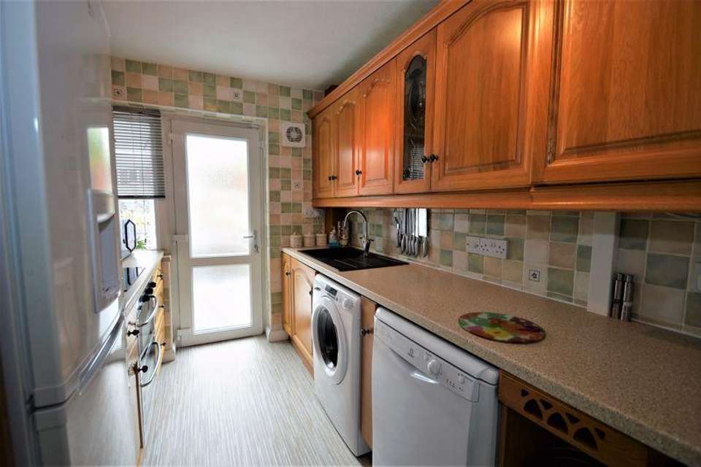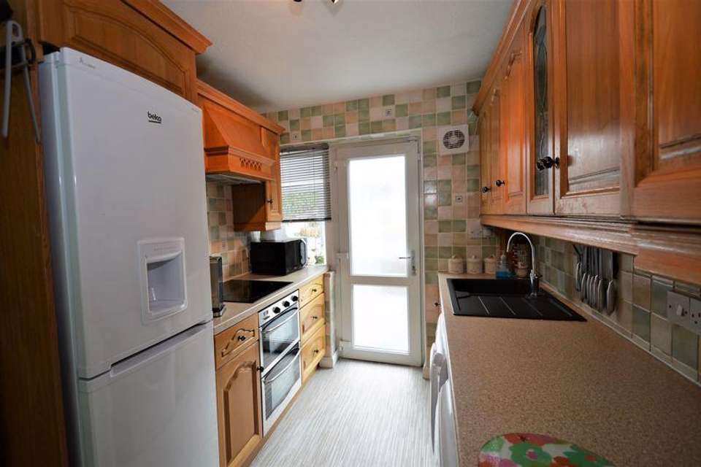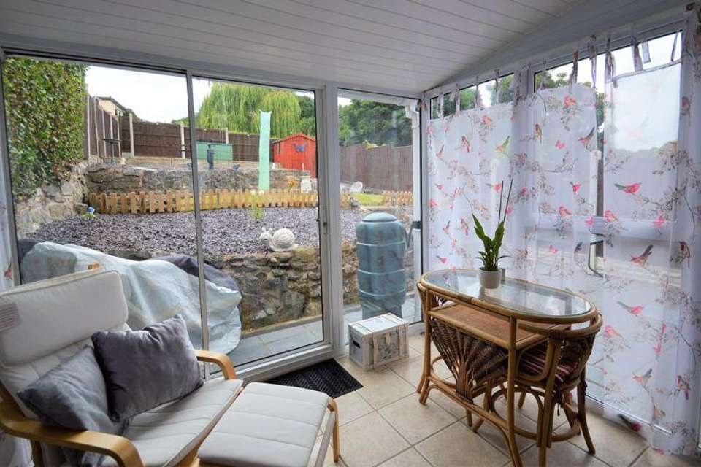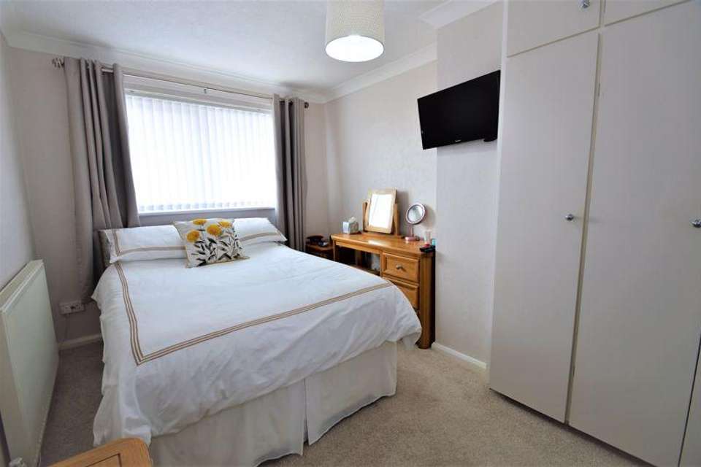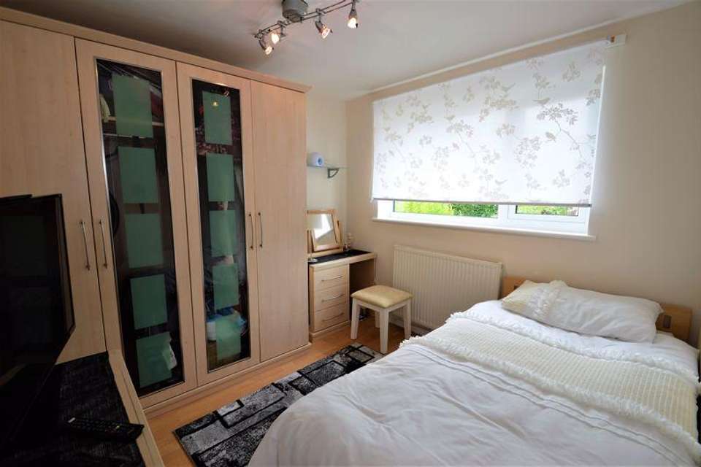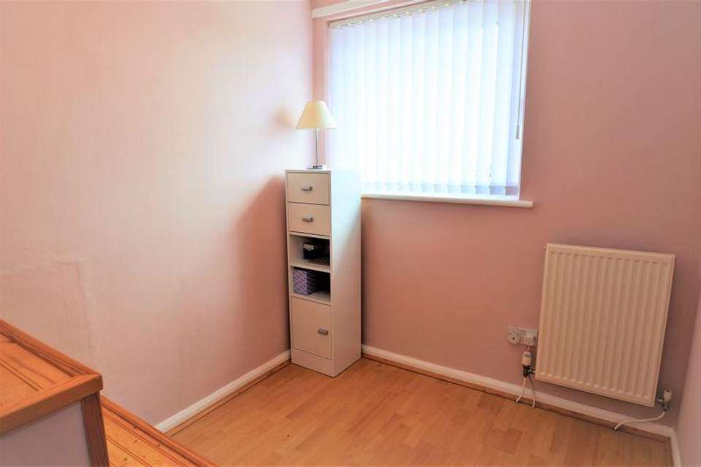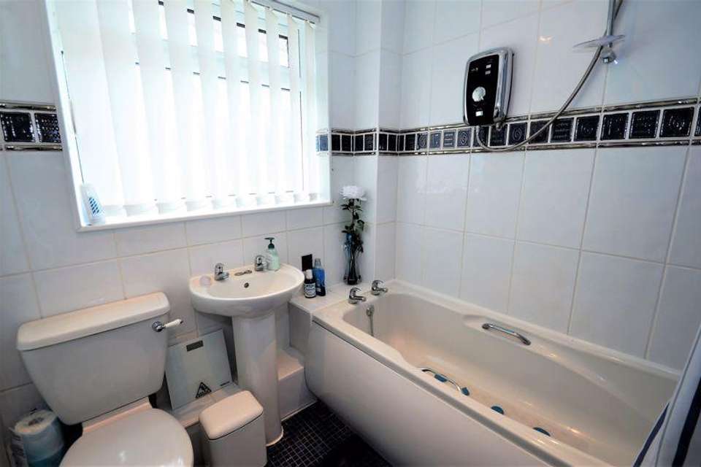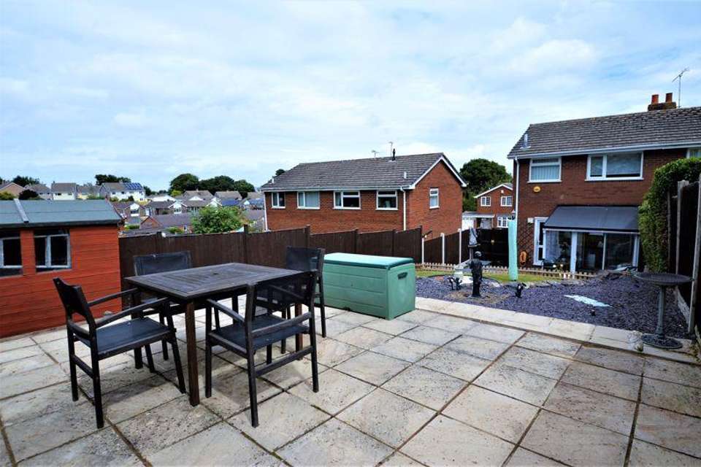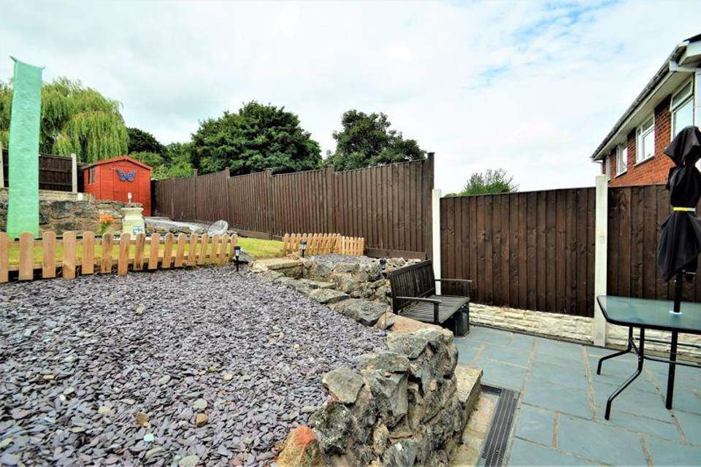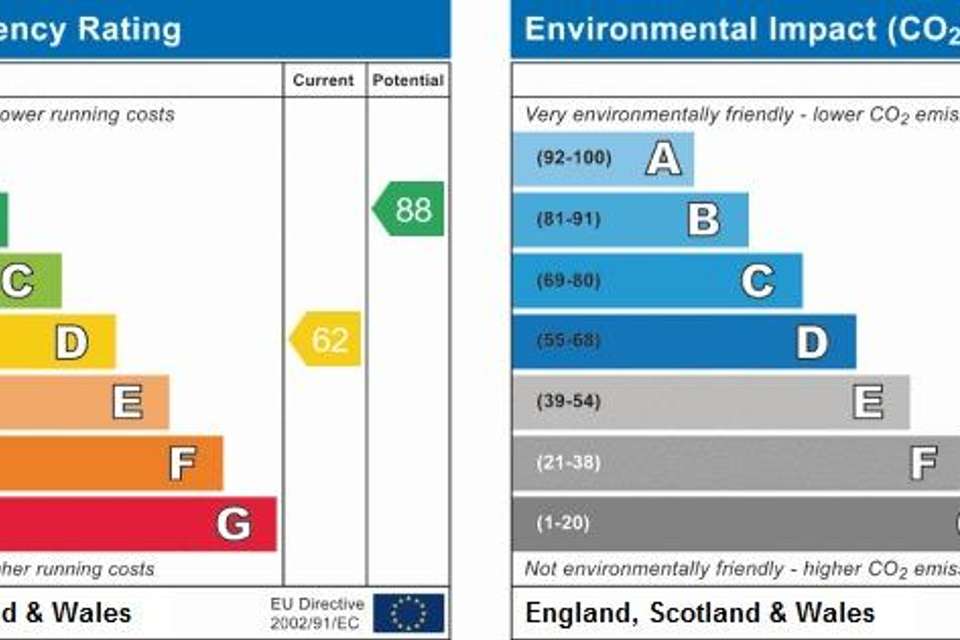3 bedroom semi-detached house for sale
Windsor Drive, Flintsemi-detached house
bedrooms
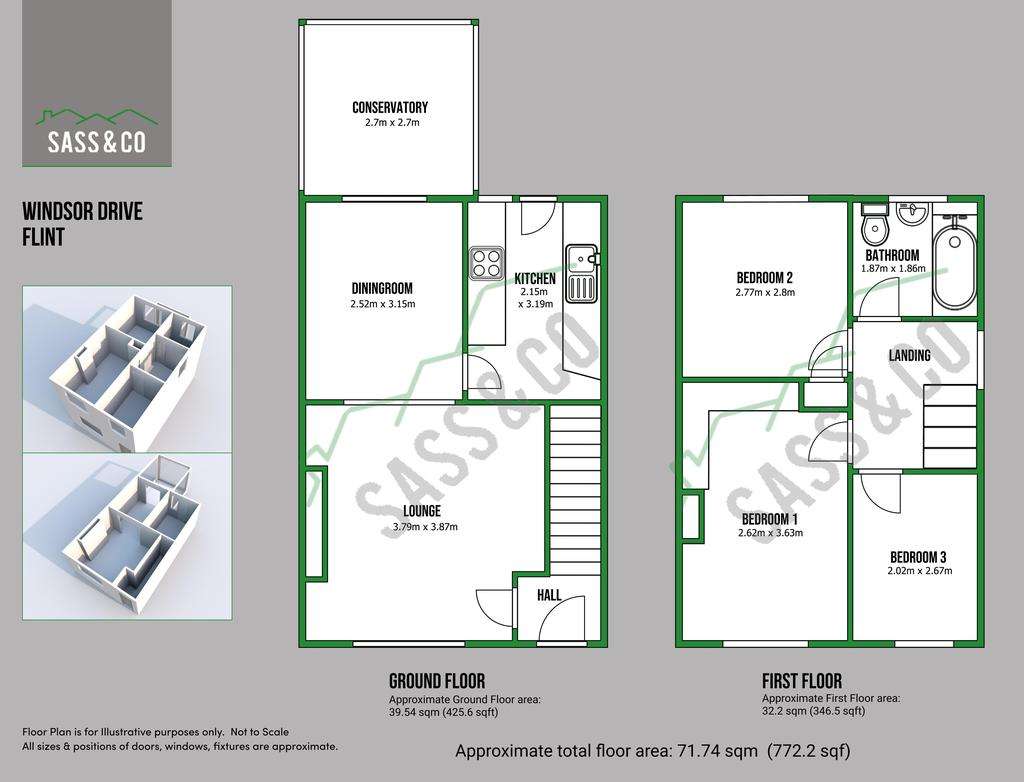
Property photos

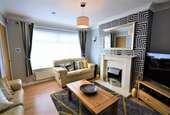
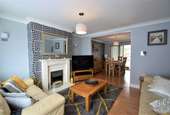
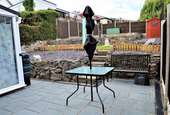
+14
Property description
Sass & Co Independent Estate Agents are delighted to offer for sale this immaculately presented three-bedroom semi-detached property located in the popular 'Cornist' area on the Periphery of Flint. The property briefly comprises of:- Entrance hallway, lounge opening through to dining room, conservatory and fitted kitchen to the ground floor. To the first floor will be found the three bedrooms and a family bathroom. Ample parking is provided on the driveway and the south-facing gardens are well laid out to both the front and rear. Shopping schooling and leisure facilities can be found in the nearby town of Flint along with a train station for commuters. The A55 expressway is easily accessible providing excellent links to the major motorway networks and making trips to the North Wales Coast a breeze! The property itself, is in a 'ready to walk-into condition' and would make an ideal first-time buyer or family purchase.
*AN EARLY INSPECTION IS HIGHLY RECOMMENDED ALONG WITH THE ONLINE VIRTUAL TOUR TO FULLY APPRECIATE THE PROPERTY*
Step up to upvc door with inset glazing and glazed side panel opens into
RECEPTION HALL
Having fitted radiator, door to lounge and stairs rising off to first floor
LOUNGE - 12' 3'' x 12' 8'' (3.74m x 3.87m)
Lovely bright lounge located to the front of the property and enjoying views over the front garden via the upvc picture window. Marble effect fireplace houses the modern living flame electric fire, tv point, telephone point, fitted radiator, wood effect flooring and opening through to
DINING ROOM - 10' 4'' x 8' 4'' (3.158m x 2.529m)
With wood effect flooring, aluminium sliding patio doors to conservatory and door off to kitchen
CONSERVATORY - 8' 11'' x 9' 1'' (2.726m x 2.757m)
Of full height glazed construction with sliding patio doors opening onto the rear patio, insulated rubberised roof with white upvc cladding to the interior, tiled flooring
KITCHEN - 10' 6'' x 7' 1'' (3.195m x 2.153m)
Fitted with a range of base and wall units incorporating a glazed display unit, end storage unit and housing unit for the 'Ideal' gas central heating boiler (fitted December 2018). Complementary work-surfaces over with inset single drainer sink unit, space and plumbing for washing machine and dishwasher, built-in double oven with hob and extractor over, housing unit for fridge-freezer. Bi-fold door off to under-stairs storage, part tiled walls, vinyl flooring, window to the rear elevation and upvc part glazed door to outside.
FIRST FLOOR LANDING
Having access to insulated loft space, upvc window to the side elevation and doors off to bedrooms and bathroom
BEDROOM ONE - 11' 11'' x 8' 10'' (3.63m x 2.7m)
With upvc picture window overlooking the front garden, range of built-in fitted wardrobes, tv point and fitted radiator
BEDROOM TWO - 9' 2'' x 9' 1'' (2.8m x 2.771m)
Having laminate flooring, upvc window overlooking the rear garden, built-in cupboard, tv point and fitted radiator
BEDROOM THREE - 8' 9'' x 6' 8'' (2.67m x 2.02m) narrows to stair bulk head
With upvc window overlooking the front garden, laminate flooring and fitted radiator
BATHROOM - 6' 2'' x 6' 2'' (1.869m x 1.876m)
Comprising of a three-piece white suite of panelled bath with 'Triton' shower over, rail and curtain across. Pedestal wash hand basin, low flush w.c., chrome heated towel rail, upvc frosted window to the rear elevation, tiled walls and flooring
OUTSIDE
The property is approached via a concrete driveway providing ample parking for several cars and leading alongside the property. The front garden has decorative grey slate for ease with a dwarf brick wall to the perimeter, steps lead to the front door To the rear will be found a well laid out southerly-facing terraced garden having a mix of lawn and slate covered areas. To the top will be found a high-level terrace ideal for relaxing or entertaining and a further flagged patio area is located to the rear of the property, extending to the full width, ideal for alfresco dining. Screen fencing secures the boundaries and a side personal gate gives access to the driveway.
*AN EARLY INSPECTION IS HIGHLY RECOMMENDED ALONG WITH THE ONLINE VIRTUAL TOUR TO FULLY APPRECIATE THE PROPERTY*
Step up to upvc door with inset glazing and glazed side panel opens into
RECEPTION HALL
Having fitted radiator, door to lounge and stairs rising off to first floor
LOUNGE - 12' 3'' x 12' 8'' (3.74m x 3.87m)
Lovely bright lounge located to the front of the property and enjoying views over the front garden via the upvc picture window. Marble effect fireplace houses the modern living flame electric fire, tv point, telephone point, fitted radiator, wood effect flooring and opening through to
DINING ROOM - 10' 4'' x 8' 4'' (3.158m x 2.529m)
With wood effect flooring, aluminium sliding patio doors to conservatory and door off to kitchen
CONSERVATORY - 8' 11'' x 9' 1'' (2.726m x 2.757m)
Of full height glazed construction with sliding patio doors opening onto the rear patio, insulated rubberised roof with white upvc cladding to the interior, tiled flooring
KITCHEN - 10' 6'' x 7' 1'' (3.195m x 2.153m)
Fitted with a range of base and wall units incorporating a glazed display unit, end storage unit and housing unit for the 'Ideal' gas central heating boiler (fitted December 2018). Complementary work-surfaces over with inset single drainer sink unit, space and plumbing for washing machine and dishwasher, built-in double oven with hob and extractor over, housing unit for fridge-freezer. Bi-fold door off to under-stairs storage, part tiled walls, vinyl flooring, window to the rear elevation and upvc part glazed door to outside.
FIRST FLOOR LANDING
Having access to insulated loft space, upvc window to the side elevation and doors off to bedrooms and bathroom
BEDROOM ONE - 11' 11'' x 8' 10'' (3.63m x 2.7m)
With upvc picture window overlooking the front garden, range of built-in fitted wardrobes, tv point and fitted radiator
BEDROOM TWO - 9' 2'' x 9' 1'' (2.8m x 2.771m)
Having laminate flooring, upvc window overlooking the rear garden, built-in cupboard, tv point and fitted radiator
BEDROOM THREE - 8' 9'' x 6' 8'' (2.67m x 2.02m) narrows to stair bulk head
With upvc window overlooking the front garden, laminate flooring and fitted radiator
BATHROOM - 6' 2'' x 6' 2'' (1.869m x 1.876m)
Comprising of a three-piece white suite of panelled bath with 'Triton' shower over, rail and curtain across. Pedestal wash hand basin, low flush w.c., chrome heated towel rail, upvc frosted window to the rear elevation, tiled walls and flooring
OUTSIDE
The property is approached via a concrete driveway providing ample parking for several cars and leading alongside the property. The front garden has decorative grey slate for ease with a dwarf brick wall to the perimeter, steps lead to the front door To the rear will be found a well laid out southerly-facing terraced garden having a mix of lawn and slate covered areas. To the top will be found a high-level terrace ideal for relaxing or entertaining and a further flagged patio area is located to the rear of the property, extending to the full width, ideal for alfresco dining. Screen fencing secures the boundaries and a side personal gate gives access to the driveway.
Council tax
First listed
Over a month agoEnergy Performance Certificate
Windsor Drive, Flint
Placebuzz mortgage repayment calculator
Monthly repayment
The Est. Mortgage is for a 25 years repayment mortgage based on a 10% deposit and a 5.5% annual interest. It is only intended as a guide. Make sure you obtain accurate figures from your lender before committing to any mortgage. Your home may be repossessed if you do not keep up repayments on a mortgage.
Windsor Drive, Flint - Streetview
DISCLAIMER: Property descriptions and related information displayed on this page are marketing materials provided by Sass & Co - Caerwys. Placebuzz does not warrant or accept any responsibility for the accuracy or completeness of the property descriptions or related information provided here and they do not constitute property particulars. Please contact Sass & Co - Caerwys for full details and further information.





