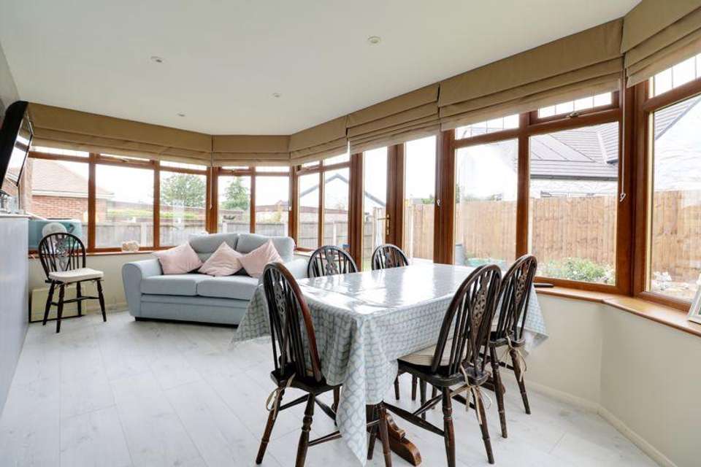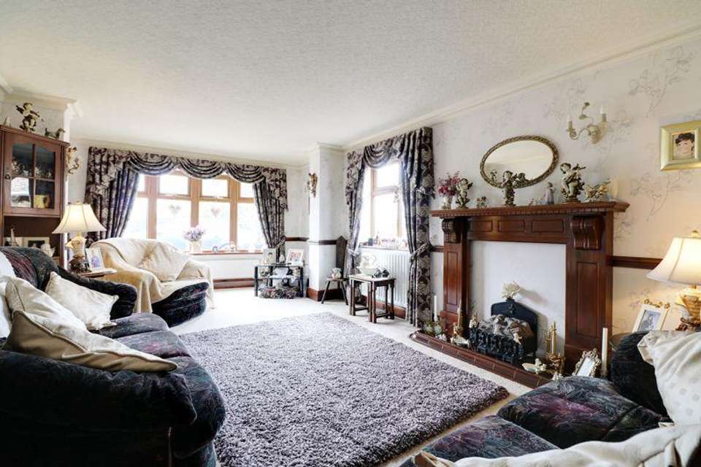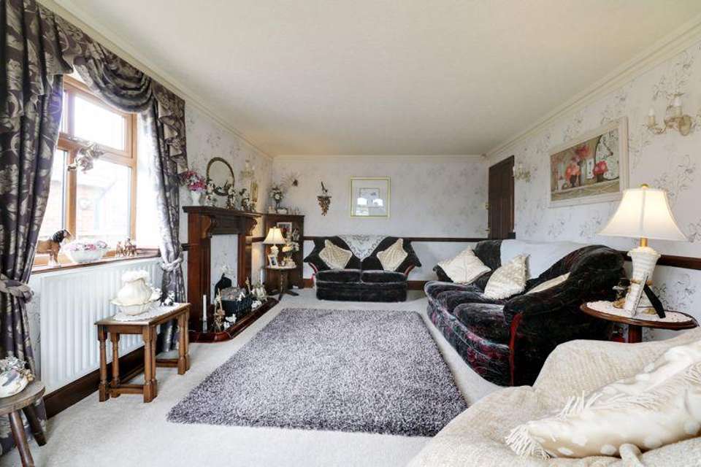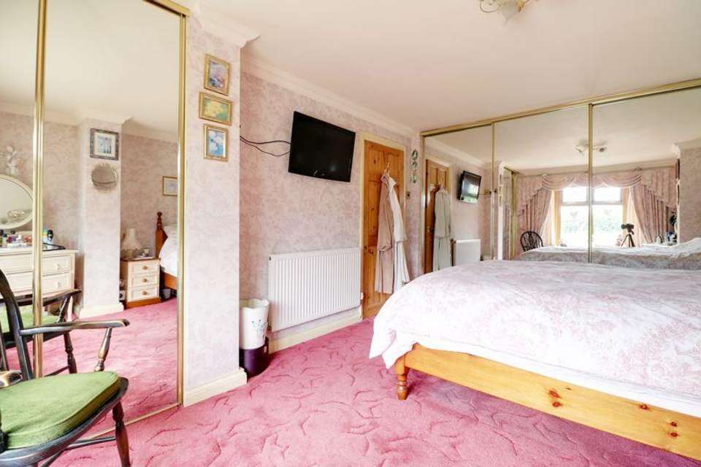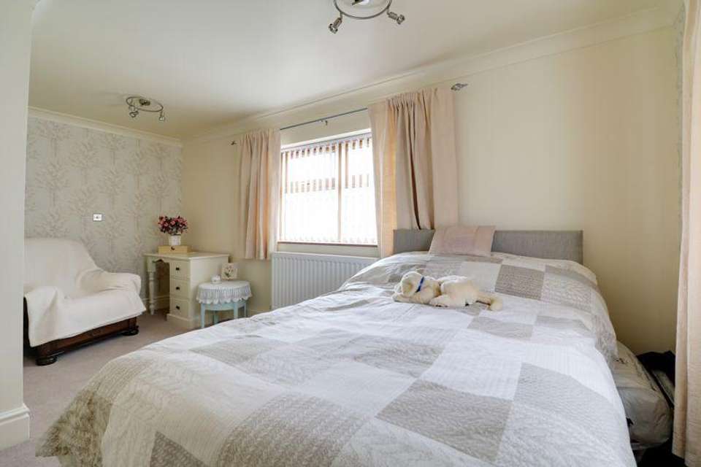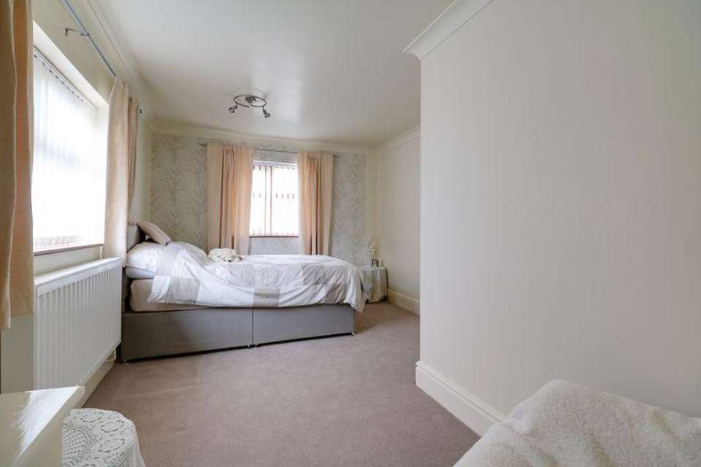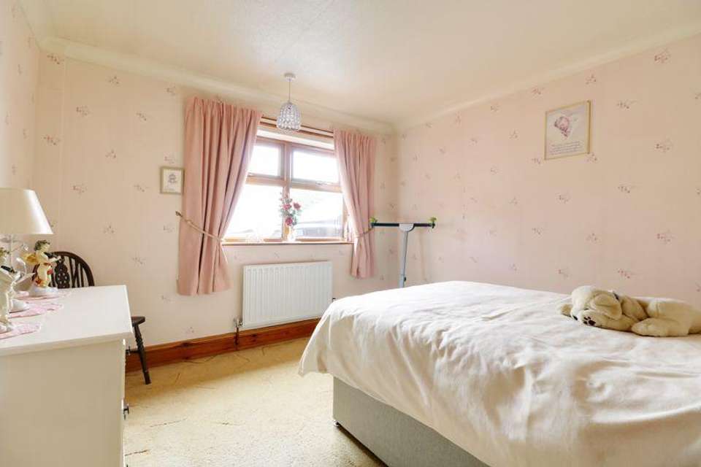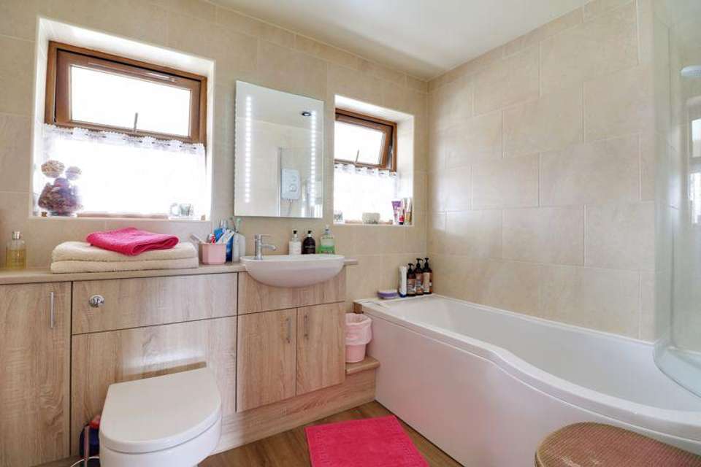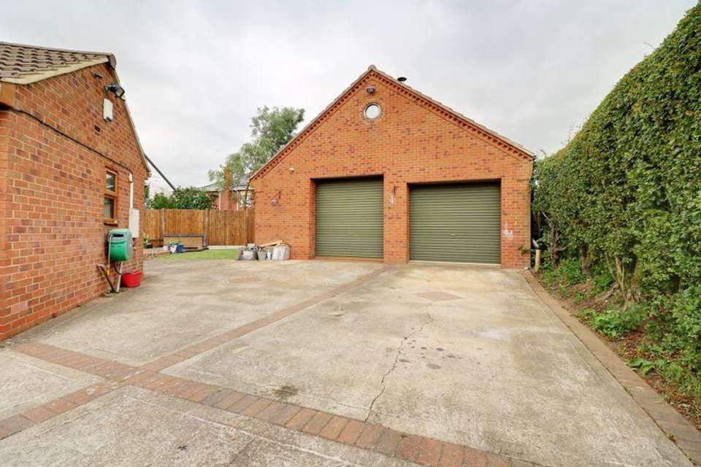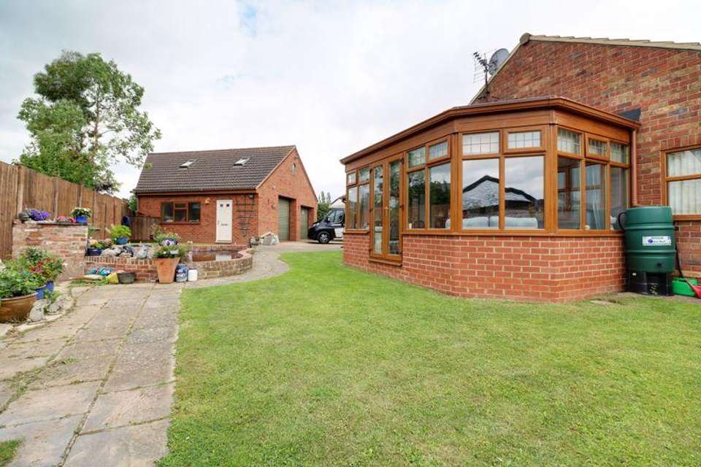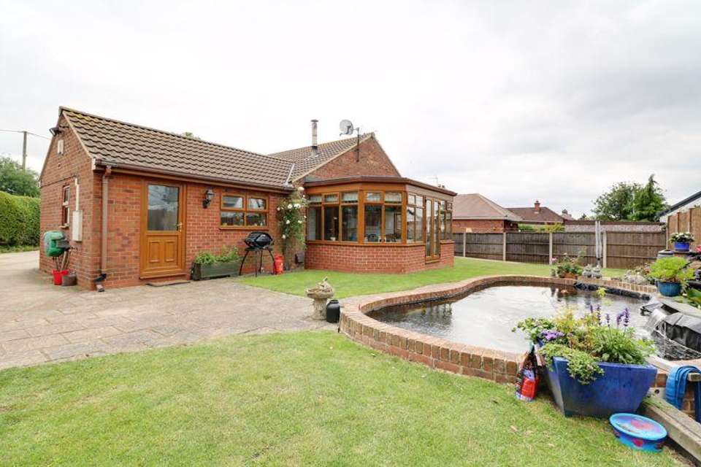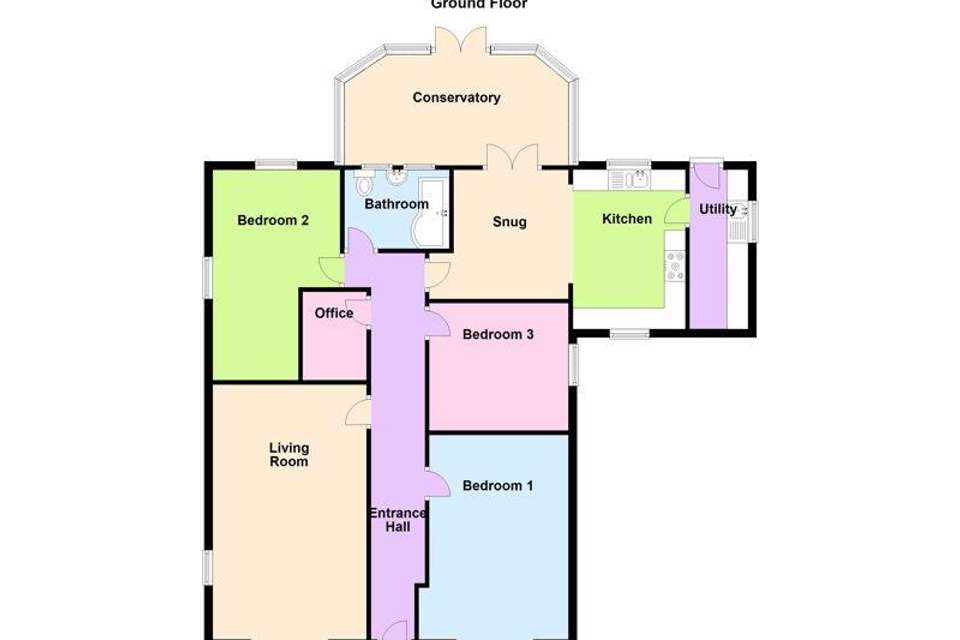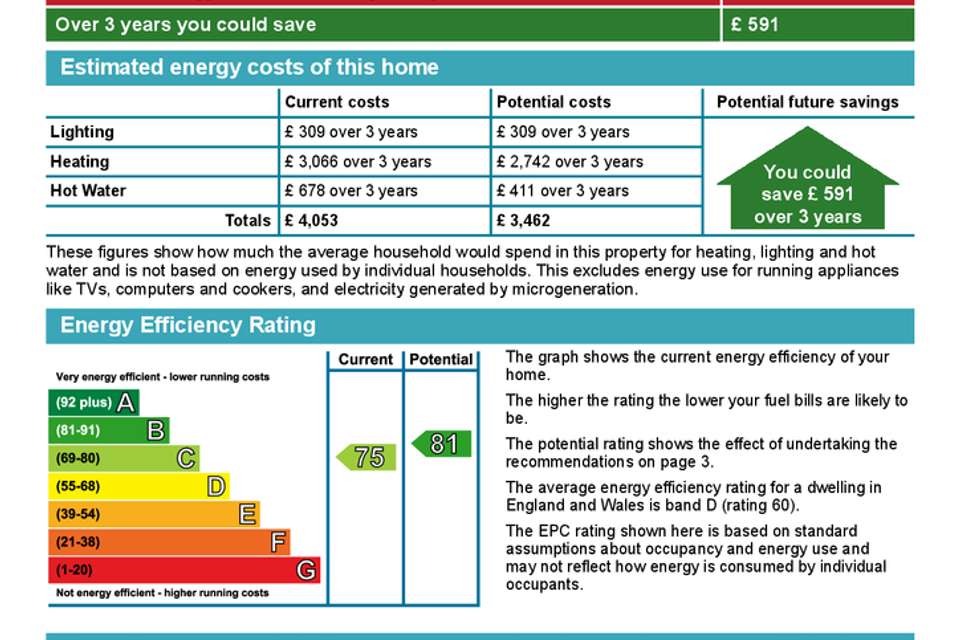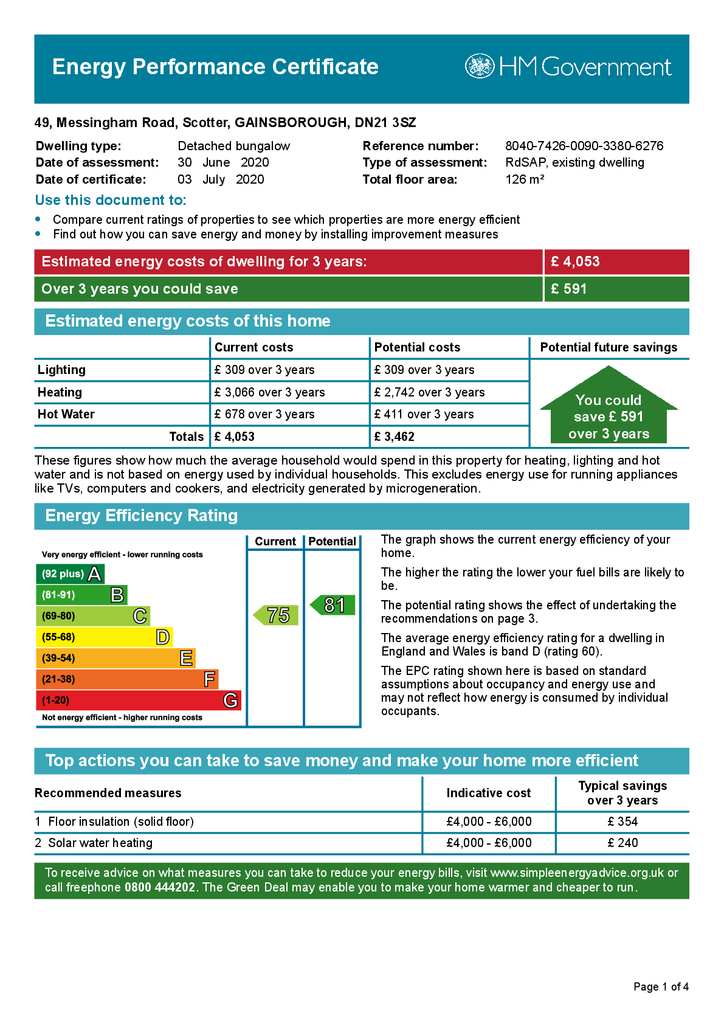3 bedroom property for sale
Messingham Road, Scotterproperty
bedrooms
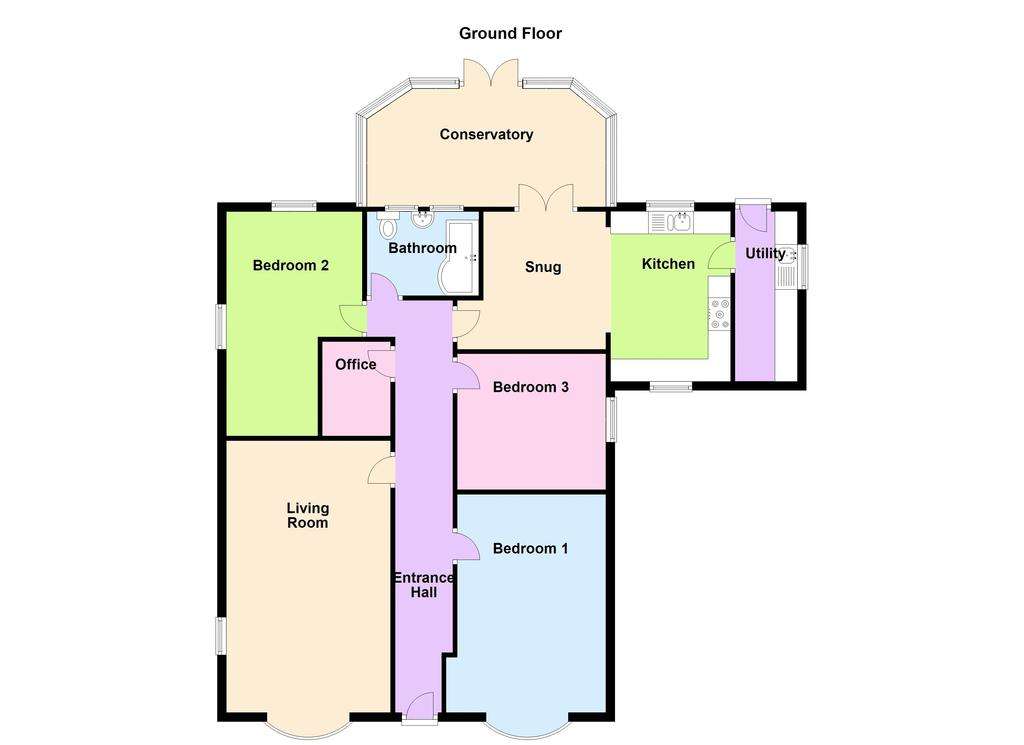
Property photos

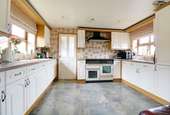
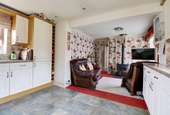
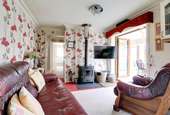
+13
Property description
* EXTREMELY LARGE GARAGE/WORKSHOP * A rare opportunity to purchase a substantial detached bungalow with a large garage and ample parking. Situated at the fringe of the highly sought after semi-rural village of Scotter and offering well presented and proportioned accommodation comprising, central entrance hallway, fine main front living room, snug/day room being open to an attractive fitted kitchen and a rear sun room, side utility, 3 double bedrooms and a modern bathroom. Occupying gardens that allow for extensive parking with the rear being principally laid to lawn. Finished with full uPvc double glazing and a gas fired central heating system. NOT TO BE MISSED. View via our Scunthorpe office. EPC Rating C.
SPACIOUS CENTRAL RECEPTION HALL
With front oak style uPVC hermetically sealed double glazed entrance door, cornicing to the ceiling, two single wall light points and leading off;
VERY PLEASANT MAIN LOUNGE - 12' 0'' x 20' 8'' (3.66m x 6.31m)
Into a front oak style uPVC hermetically sealed double glazed bow window, further window to the side, cornicing to the ceiling, 5 double wall light points, handsome polished mahogany fire place with handsome ceramic tiled hearth and picture railing.
ATTRACTIVELY FITTED KITCHEN - 9' 1'' x 12' 4'' (2.76m x 3.76m)
Being generously fitted with an excellent range of matching high and low level kitchen units with cream period style door front and with granite style fitted working top surfaces with an inset beige one and a half bowl single drainer sink unit with mixer tap block, broad space for a cooker range and with a Range master extractor unit above with brass rail, built in fridge and freezer, front and rear oak style uPVC hermetically sealed double glazed windows, inset ceiling spotlighting, pelmet lighting over the sink unit, stone tiled effect laminate flooring and a 90 degree archway leads through to;
SITTING AREA - 10' 11'' x 10' 1'' (3.34m x 3.07m)
With cornicing to the ceiling, high level leaded display cabinet, with a multi fuel stove and double opening oak style uPVC hermetically sealed double glazed French doors lead through to;
VERY PLEASANT CONSERVATORY - 16' 6'' x 8' 9'' (5.02m x 2.67m)
With oak style uPVC hermetically sealed double glazed windows on all three sides and incorporating matching double opening French doors, ceiling featuring inset ceiling spotlighting and light grey oak effect laminate flooring.
SIDE ENTRANCE/UTILITY - 12' 6'' x 4' 7'' (3.82m x 1.4m)
With a generous range of high and low level oak style utility units and granite style fitted working top surfaces with an inset stainless steel single drainer sink unit, front and side oak style uPVC hermetically sealed double glazed windows and including matching rear entrance door, programmer for the domestic hot water and central heating, space for a fridge, dryer and a washing machine there being plumbing available and laminate flooring.
FRONT BEDROOM 1 - 10' 11'' x 14' 9'' (3.32m x 4.5m)
Measured to a full bank range of fitted wardrobe furniture with sliding mirrored door fronts with bronze trim, further double wardrobe and cornicing to the ceiling.
LARGE REAR BEDROOM 2 - 16' 5'' x 10' 11'' (5m x 3.34m)
Being L-shaped, with oak style rear and side uPVC hermetically sealed double glazed windows and cove moulding to the ceiling.
LARGE DOUBLE BEDROOM 3 - 11' 1'' x 10' 1'' (3.39m x 3.07m)
With side oak style uPVC hermetically sealed double glazed window and cove moulding to the ceiling.
EXCELLENT FAMILY BATHROOM - 6' 0'' x 8' 2'' (1.83m x 2.48m)
With matching contemporary white suite comprising a low flush WC and vanity wash hand basin with mixer tap and with a handsome range of vanity fitted furniture of oak styling, panelled bath with curved side and curved screen and with a Mira Sport electric shower over, handsome fully tiled matching walls, heated towel rail/radiator in white, twin oak style uPVC hermetically sealed double glazed windows, oak style laminate flooring and extractor and leading to;
STORE ROOM - 7' 0'' x 5' 1'' (2.13m x 1.55m)
With large access to the roof space (the roof void area has full planning permission for a loft conversion - (further details from agent).
GROUNDS
The bungalow stands in delightful mature gardens which area wedge shaped in the central and broad width at the rear. The bungalow is approached by a concrete drive with block edging which extended and a block paved driveway across the front of the bungalow and provides parking for several vehicles if required. The driveway extends along the northern lateral boundary with high level hawthorne edging and there is ample space for numerous vehicles, caravan, boat etc and with the left hand side entrance door to the garage being particularly high which is suitable for a caravan or high topped van. The gardens to the rear are nicely laid to lawn and a notable feature is a large purpose built brick fish pond.
SPACIOUS CENTRAL RECEPTION HALL
With front oak style uPVC hermetically sealed double glazed entrance door, cornicing to the ceiling, two single wall light points and leading off;
VERY PLEASANT MAIN LOUNGE - 12' 0'' x 20' 8'' (3.66m x 6.31m)
Into a front oak style uPVC hermetically sealed double glazed bow window, further window to the side, cornicing to the ceiling, 5 double wall light points, handsome polished mahogany fire place with handsome ceramic tiled hearth and picture railing.
ATTRACTIVELY FITTED KITCHEN - 9' 1'' x 12' 4'' (2.76m x 3.76m)
Being generously fitted with an excellent range of matching high and low level kitchen units with cream period style door front and with granite style fitted working top surfaces with an inset beige one and a half bowl single drainer sink unit with mixer tap block, broad space for a cooker range and with a Range master extractor unit above with brass rail, built in fridge and freezer, front and rear oak style uPVC hermetically sealed double glazed windows, inset ceiling spotlighting, pelmet lighting over the sink unit, stone tiled effect laminate flooring and a 90 degree archway leads through to;
SITTING AREA - 10' 11'' x 10' 1'' (3.34m x 3.07m)
With cornicing to the ceiling, high level leaded display cabinet, with a multi fuel stove and double opening oak style uPVC hermetically sealed double glazed French doors lead through to;
VERY PLEASANT CONSERVATORY - 16' 6'' x 8' 9'' (5.02m x 2.67m)
With oak style uPVC hermetically sealed double glazed windows on all three sides and incorporating matching double opening French doors, ceiling featuring inset ceiling spotlighting and light grey oak effect laminate flooring.
SIDE ENTRANCE/UTILITY - 12' 6'' x 4' 7'' (3.82m x 1.4m)
With a generous range of high and low level oak style utility units and granite style fitted working top surfaces with an inset stainless steel single drainer sink unit, front and side oak style uPVC hermetically sealed double glazed windows and including matching rear entrance door, programmer for the domestic hot water and central heating, space for a fridge, dryer and a washing machine there being plumbing available and laminate flooring.
FRONT BEDROOM 1 - 10' 11'' x 14' 9'' (3.32m x 4.5m)
Measured to a full bank range of fitted wardrobe furniture with sliding mirrored door fronts with bronze trim, further double wardrobe and cornicing to the ceiling.
LARGE REAR BEDROOM 2 - 16' 5'' x 10' 11'' (5m x 3.34m)
Being L-shaped, with oak style rear and side uPVC hermetically sealed double glazed windows and cove moulding to the ceiling.
LARGE DOUBLE BEDROOM 3 - 11' 1'' x 10' 1'' (3.39m x 3.07m)
With side oak style uPVC hermetically sealed double glazed window and cove moulding to the ceiling.
EXCELLENT FAMILY BATHROOM - 6' 0'' x 8' 2'' (1.83m x 2.48m)
With matching contemporary white suite comprising a low flush WC and vanity wash hand basin with mixer tap and with a handsome range of vanity fitted furniture of oak styling, panelled bath with curved side and curved screen and with a Mira Sport electric shower over, handsome fully tiled matching walls, heated towel rail/radiator in white, twin oak style uPVC hermetically sealed double glazed windows, oak style laminate flooring and extractor and leading to;
STORE ROOM - 7' 0'' x 5' 1'' (2.13m x 1.55m)
With large access to the roof space (the roof void area has full planning permission for a loft conversion - (further details from agent).
GROUNDS
The bungalow stands in delightful mature gardens which area wedge shaped in the central and broad width at the rear. The bungalow is approached by a concrete drive with block edging which extended and a block paved driveway across the front of the bungalow and provides parking for several vehicles if required. The driveway extends along the northern lateral boundary with high level hawthorne edging and there is ample space for numerous vehicles, caravan, boat etc and with the left hand side entrance door to the garage being particularly high which is suitable for a caravan or high topped van. The gardens to the rear are nicely laid to lawn and a notable feature is a large purpose built brick fish pond.
Council tax
First listed
Over a month agoEnergy Performance Certificate
Messingham Road, Scotter
Placebuzz mortgage repayment calculator
Monthly repayment
The Est. Mortgage is for a 25 years repayment mortgage based on a 10% deposit and a 5.5% annual interest. It is only intended as a guide. Make sure you obtain accurate figures from your lender before committing to any mortgage. Your home may be repossessed if you do not keep up repayments on a mortgage.
Messingham Road, Scotter - Streetview
DISCLAIMER: Property descriptions and related information displayed on this page are marketing materials provided by Paul Fox Estate Agents - Scunthorpe. Placebuzz does not warrant or accept any responsibility for the accuracy or completeness of the property descriptions or related information provided here and they do not constitute property particulars. Please contact Paul Fox Estate Agents - Scunthorpe for full details and further information.





