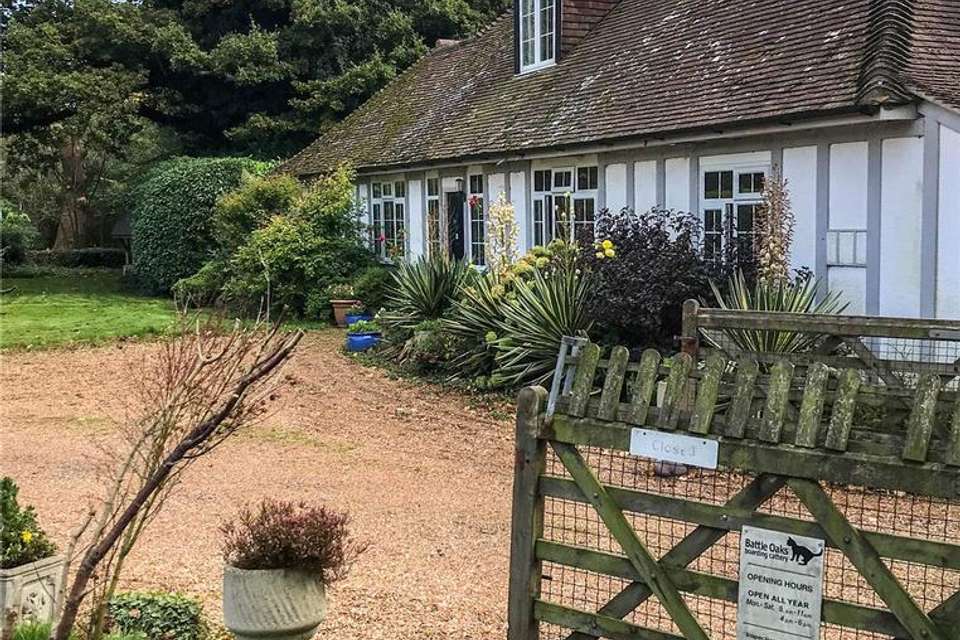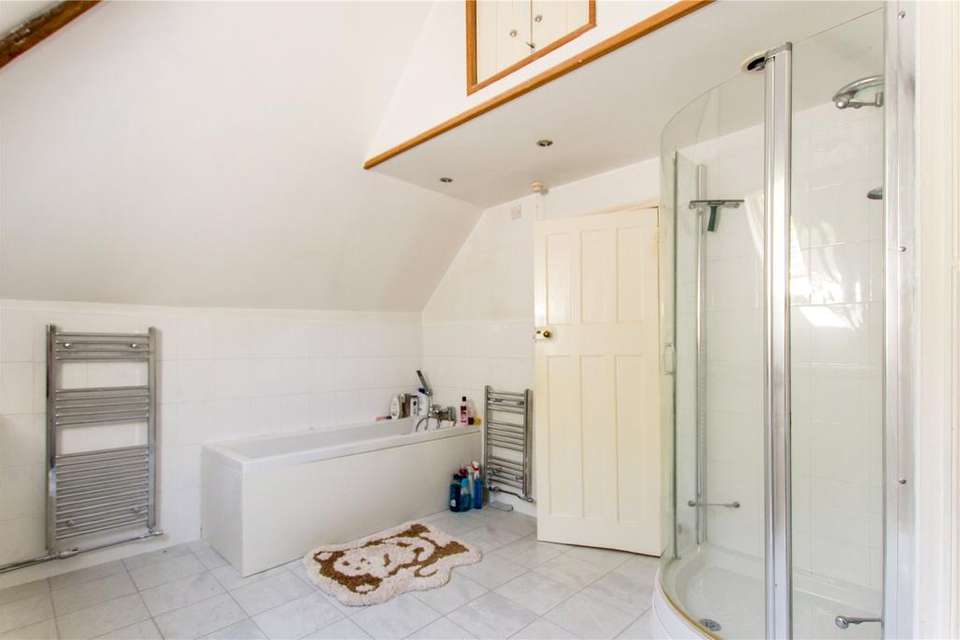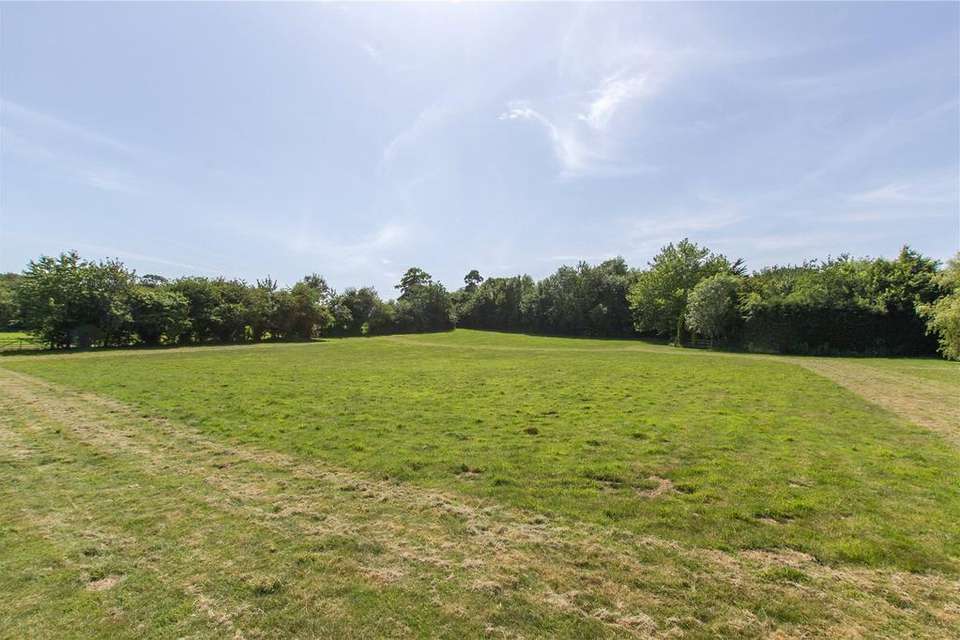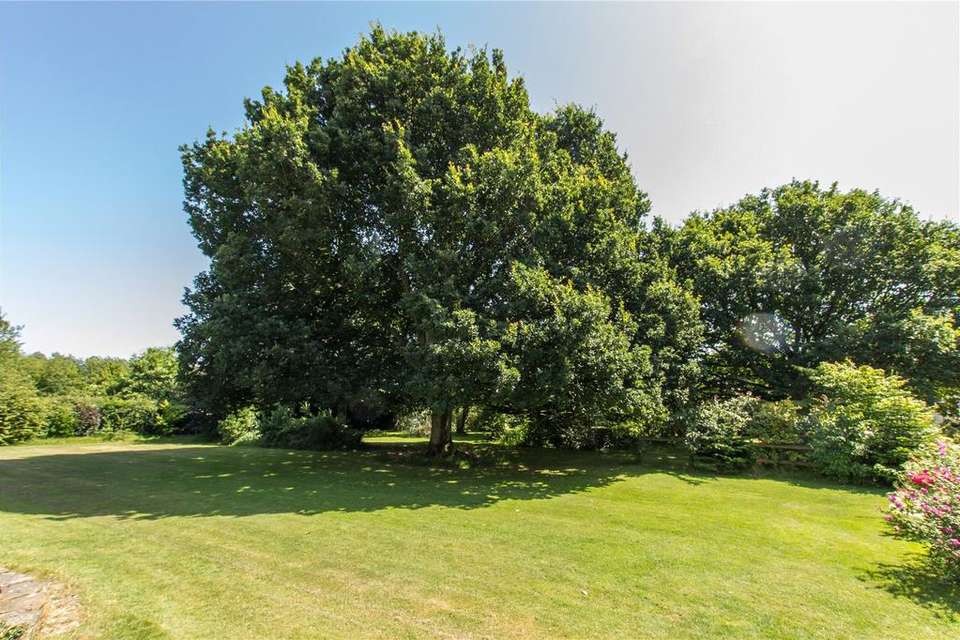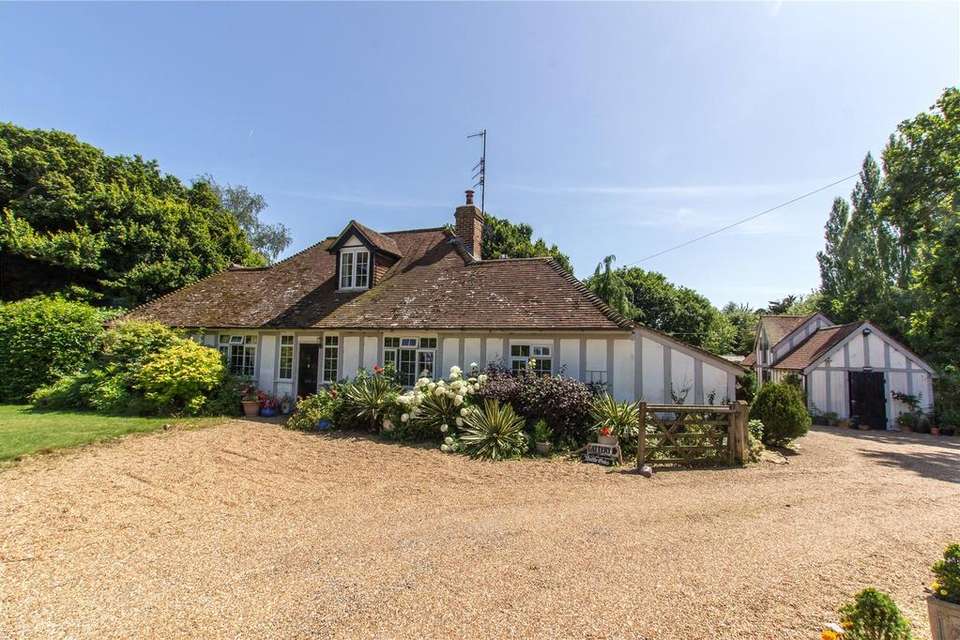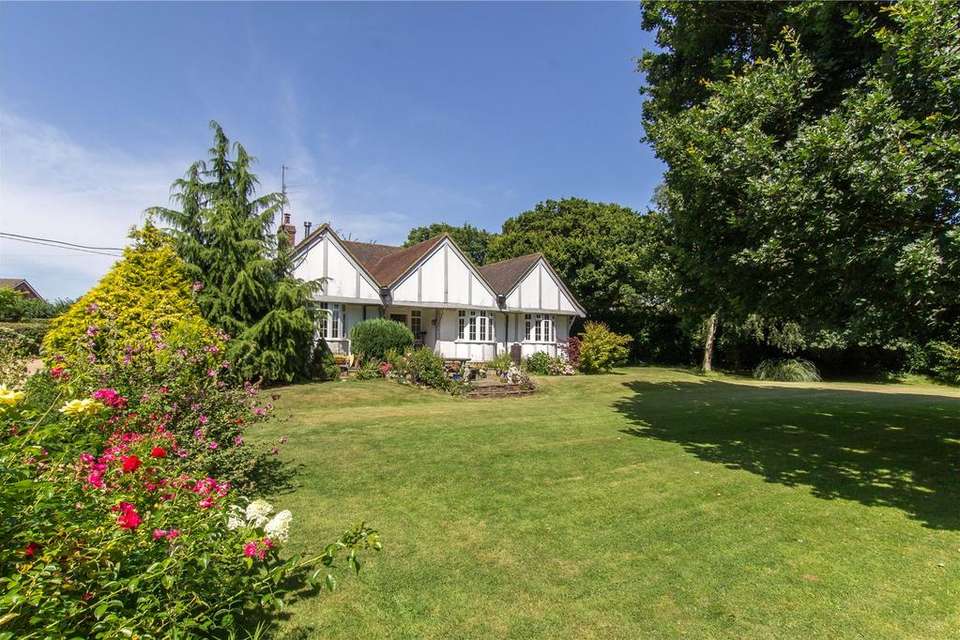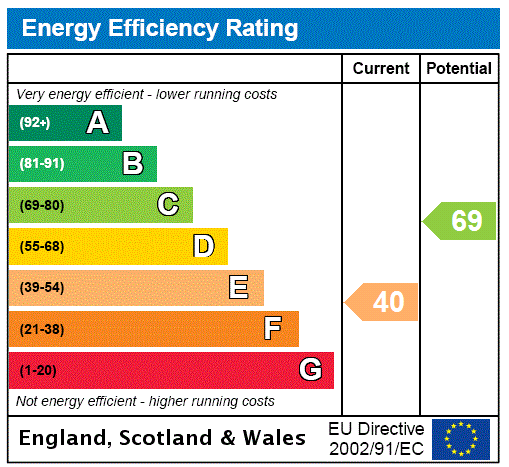5 bedroom detached house for sale
Powdermill Lane, Battledetached house
bedrooms
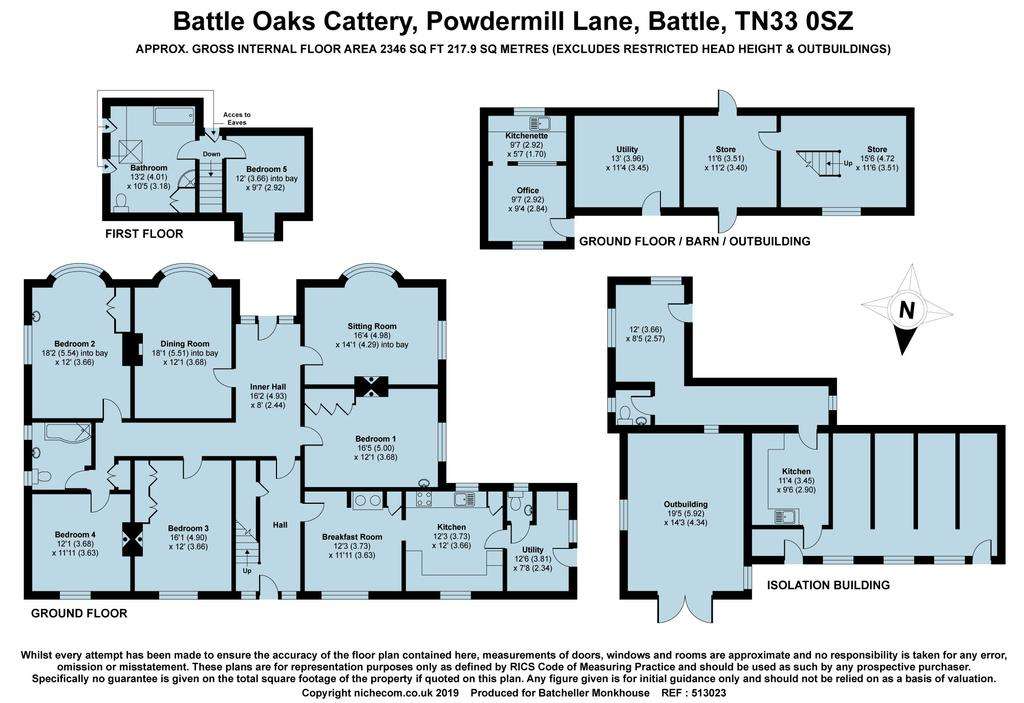
Property photos


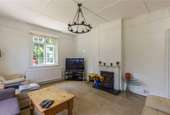
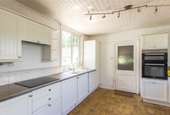
+16
Property description
An attractive detached character property, principally single storey, together with a substantial outbuilding, established grounds and two paddocks - in all about 3 acres. EPC E.
Currently run as a Boarding Cattery.
Battle Oaks Cattery comprises an attractive detached character property, principally single storey, the elevations being part brick, timber-framed with cement board panels beneath a tiled roof. There is oil-fired central heating and sealed unit double glazed windows.
The property would benefit from further updating, particularly in regard to the kitchen and utility areas, albeit the bathrooms have been refitted in recent years.
The main features are:
Front door to entrance hall with cupboard beneath stairs and an oak floor. Door to spacious inner hall, also with an oak floor, fitted cupboard and door to the south-facing recessed porch and garden.
The sitting room has a marble fireplace with multi fuel fire and a bay window. The dining room also has a bay window.
The breakfast room has an original oil-fired Aga (not in use) and a cupboard with the hot water cylinder. The kitchen has a stainless steel sink, work surfaces, cupboards, electric hob and oven, plumbing for a dishwasher.
The adjacent utility room has plumbing for a washing machine, oil-fired central heating boiler, a door to the garden and a cloakroom with basin and WC.
There are four bedrooms on the ground floor, three of which have wash basins, and a fully tiled family bathroom with bath having shower attachment, basin and WC.
The first floor has a landing with a door to the extensive roof space providing useful storage. There is a fifth bedroom and a large bathroom having bath with shower fitting, separate shower cubicle, basin and WC.
BARN/OUTBUILDING
This substantial detached building is of similar construction to the house and currently forms part of the cattery business. It comprises two store rooms, with staircase to first floor room above 12' x 11'; feed room; office and attached are 58 pens for cats.
At a slight remove there is a further detached "isolation building", originally stabling, and also with a cloakroom and kitchen.
The cattery has a licence for 65 cats.
GARDENS AND GROUNDS
These form a very attractive and established setting with gravelled entrance drive providing ample parking in front of an open-fronted garage. A further gravelled drive leads past the barn/outbuilding down to the isolation unit and further garage/open-fronted machinery store.
There is a stone terrace to the south of the house and extensive areas of lawn studded with established trees and shrubs, two particularly fine oak trees and a selection of roses.
In addition there are two enclosed paddocks extending to 1.8 acres, one of which has road frontage.
In all about 3 acres.
Currently run as a Boarding Cattery.
Battle Oaks Cattery comprises an attractive detached character property, principally single storey, the elevations being part brick, timber-framed with cement board panels beneath a tiled roof. There is oil-fired central heating and sealed unit double glazed windows.
The property would benefit from further updating, particularly in regard to the kitchen and utility areas, albeit the bathrooms have been refitted in recent years.
The main features are:
Front door to entrance hall with cupboard beneath stairs and an oak floor. Door to spacious inner hall, also with an oak floor, fitted cupboard and door to the south-facing recessed porch and garden.
The sitting room has a marble fireplace with multi fuel fire and a bay window. The dining room also has a bay window.
The breakfast room has an original oil-fired Aga (not in use) and a cupboard with the hot water cylinder. The kitchen has a stainless steel sink, work surfaces, cupboards, electric hob and oven, plumbing for a dishwasher.
The adjacent utility room has plumbing for a washing machine, oil-fired central heating boiler, a door to the garden and a cloakroom with basin and WC.
There are four bedrooms on the ground floor, three of which have wash basins, and a fully tiled family bathroom with bath having shower attachment, basin and WC.
The first floor has a landing with a door to the extensive roof space providing useful storage. There is a fifth bedroom and a large bathroom having bath with shower fitting, separate shower cubicle, basin and WC.
BARN/OUTBUILDING
This substantial detached building is of similar construction to the house and currently forms part of the cattery business. It comprises two store rooms, with staircase to first floor room above 12' x 11'; feed room; office and attached are 58 pens for cats.
At a slight remove there is a further detached "isolation building", originally stabling, and also with a cloakroom and kitchen.
The cattery has a licence for 65 cats.
GARDENS AND GROUNDS
These form a very attractive and established setting with gravelled entrance drive providing ample parking in front of an open-fronted garage. A further gravelled drive leads past the barn/outbuilding down to the isolation unit and further garage/open-fronted machinery store.
There is a stone terrace to the south of the house and extensive areas of lawn studded with established trees and shrubs, two particularly fine oak trees and a selection of roses.
In addition there are two enclosed paddocks extending to 1.8 acres, one of which has road frontage.
In all about 3 acres.
Council tax
First listed
Over a month agoEnergy Performance Certificate
Powdermill Lane, Battle
Placebuzz mortgage repayment calculator
Monthly repayment
The Est. Mortgage is for a 25 years repayment mortgage based on a 10% deposit and a 5.5% annual interest. It is only intended as a guide. Make sure you obtain accurate figures from your lender before committing to any mortgage. Your home may be repossessed if you do not keep up repayments on a mortgage.
Powdermill Lane, Battle - Streetview
DISCLAIMER: Property descriptions and related information displayed on this page are marketing materials provided by Batcheller Monkhouse - Battle. Placebuzz does not warrant or accept any responsibility for the accuracy or completeness of the property descriptions or related information provided here and they do not constitute property particulars. Please contact Batcheller Monkhouse - Battle for full details and further information.


