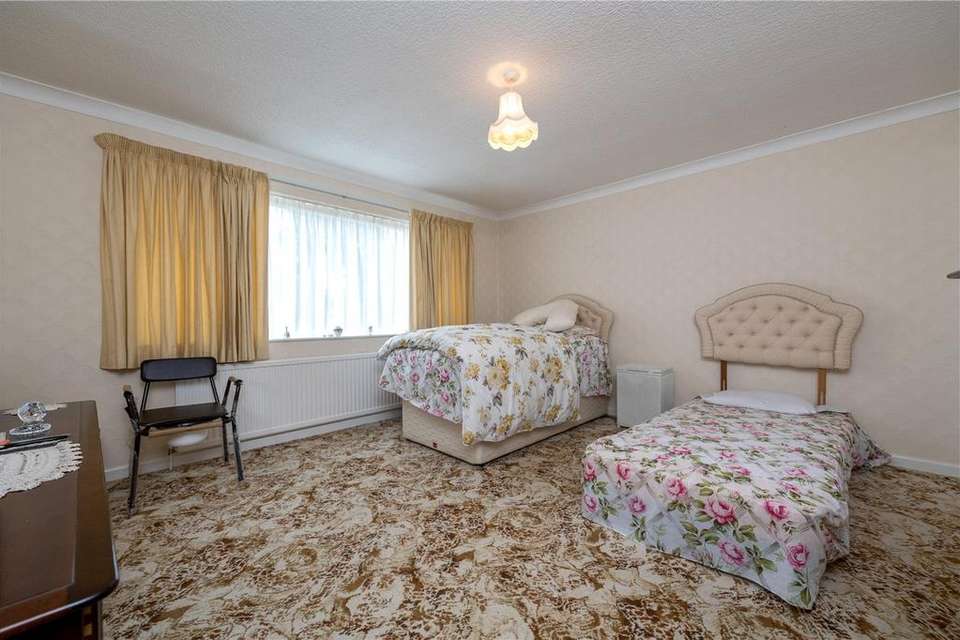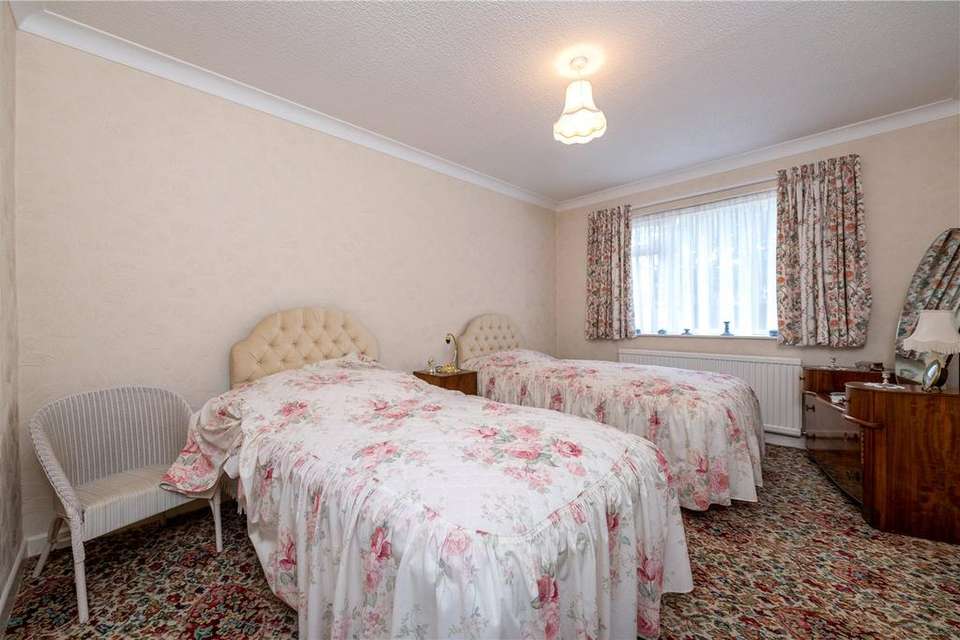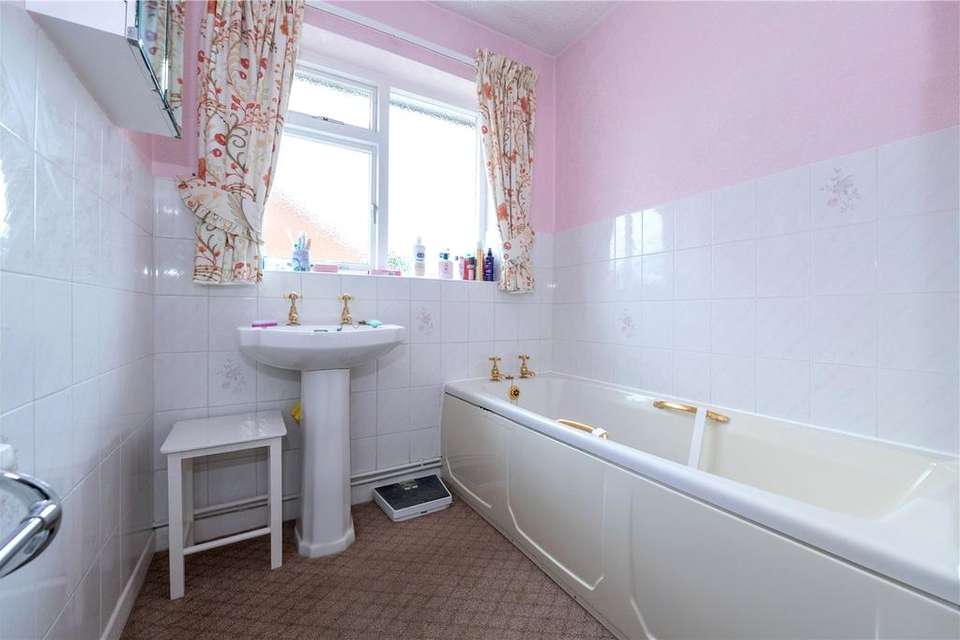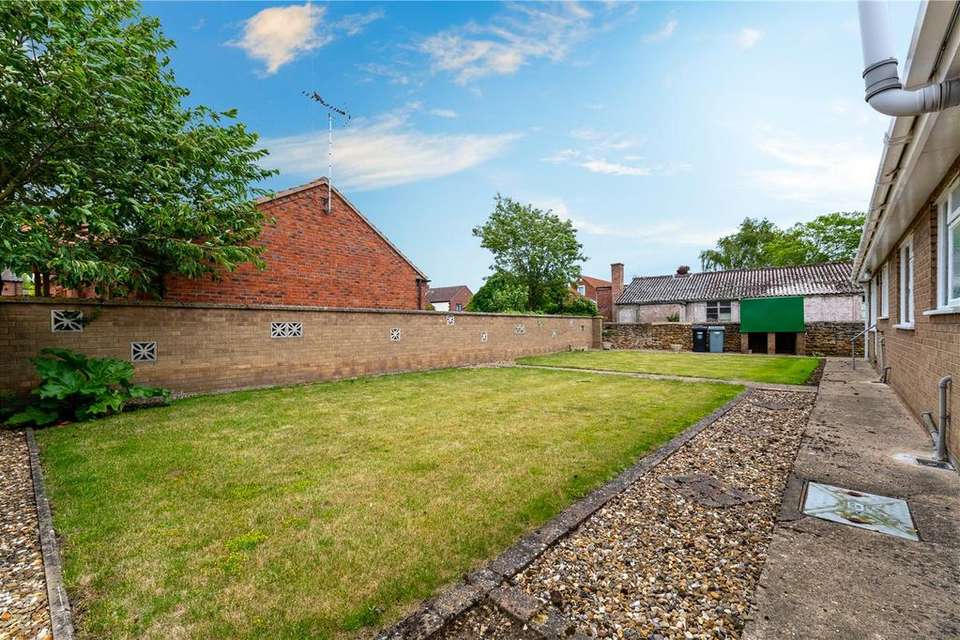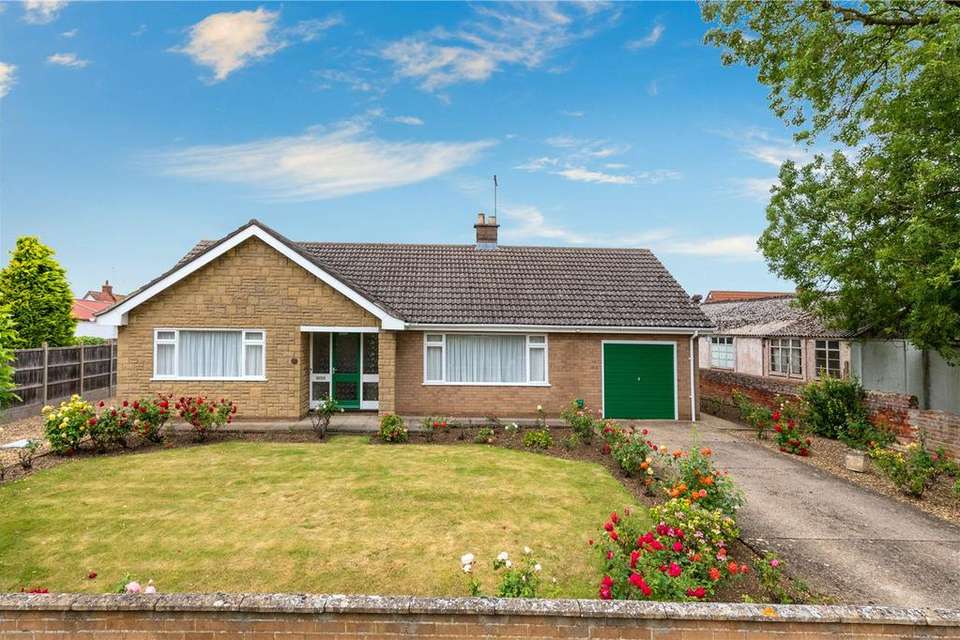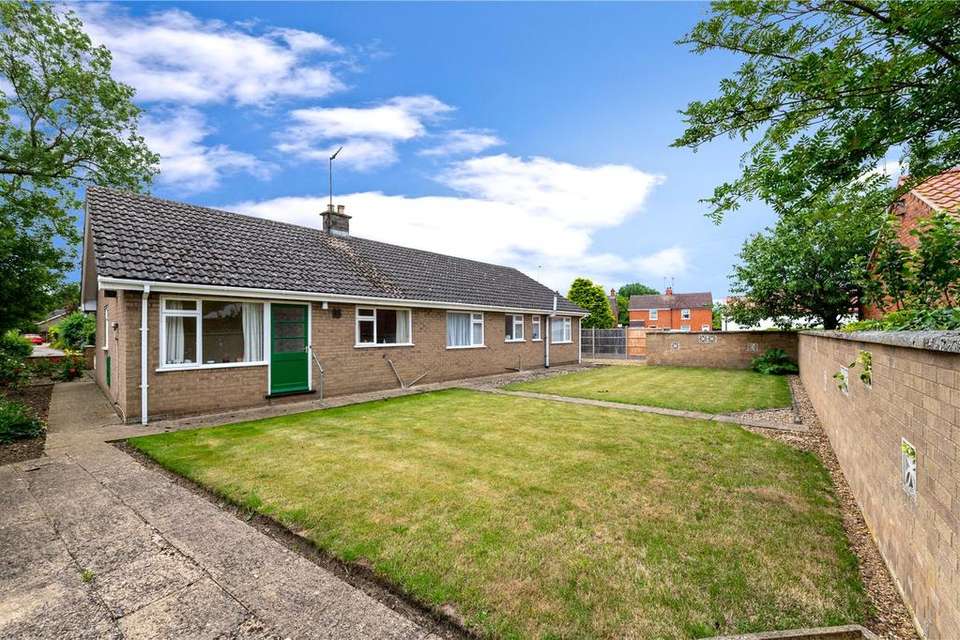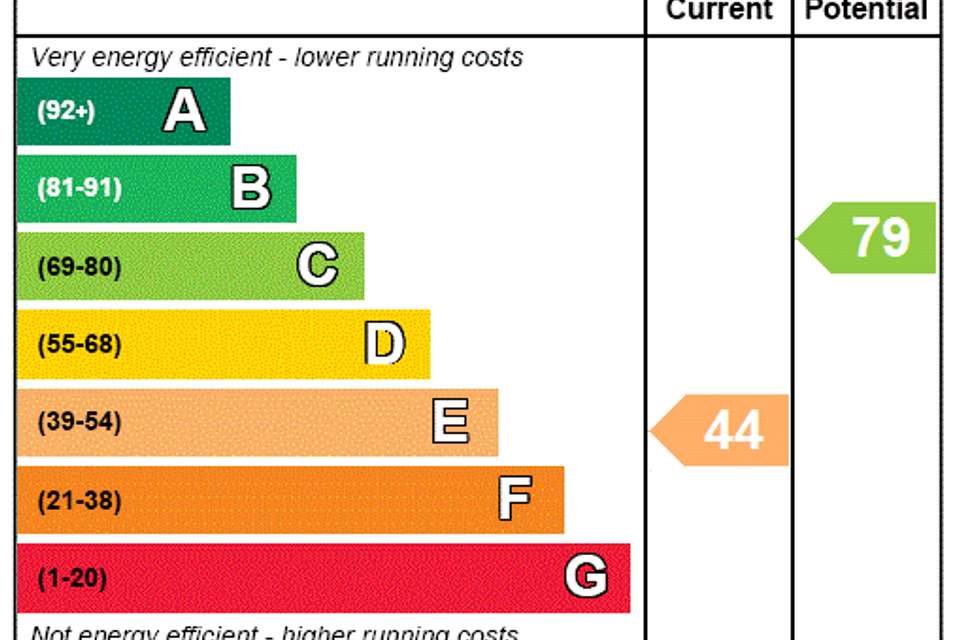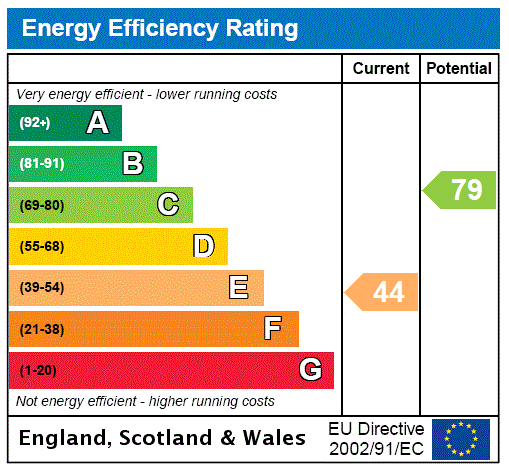2 bedroom property for sale
Ford Lane, Morton, Bourne, PE10property
bedrooms
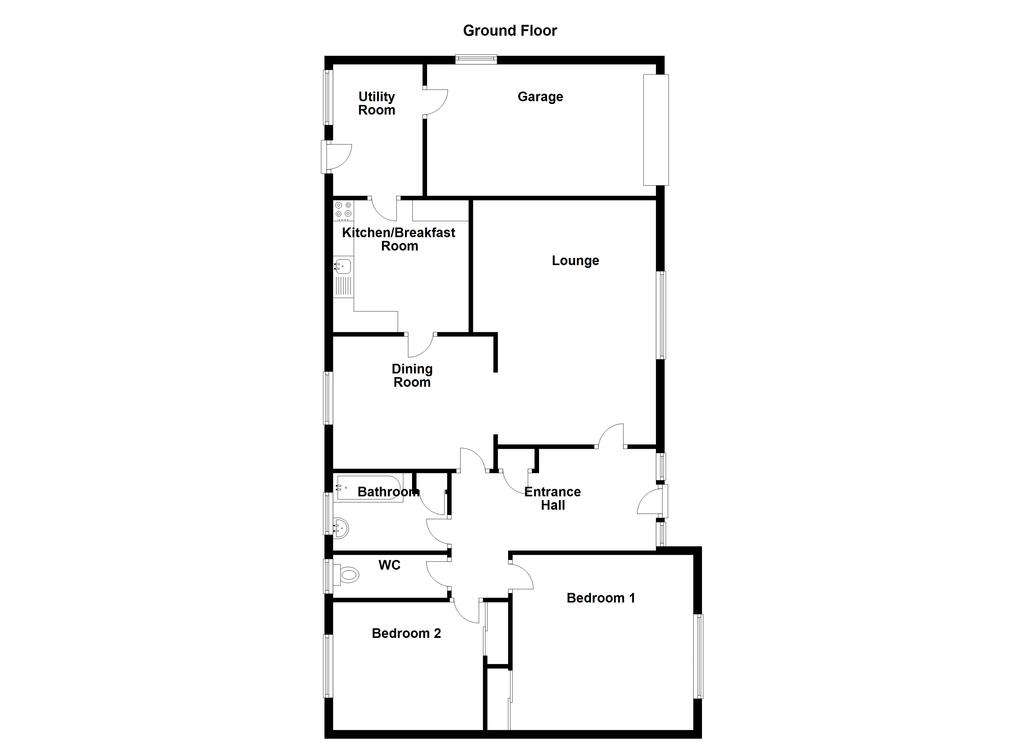
Property photos

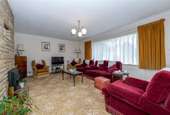
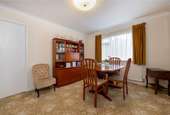
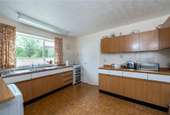
+7
Property description
An extremely spacious two bedroom detached bungalow located in a none estate position within the popular village of Morton. The property is offered for sale with no ongoing chain and benefits from, lounge with archway to a dining room, kitchen with utility room off, two double bedrooms and bathroom with separate WC. Outside to the front there is a walled front garden with gated driveway leading to a single garage and to the rear a walled garden with patio and lawned garden with side access. Please [use Contact Agent Button] for more information
Door leading to:
Entrance Hall With built in storage cupboard, radiator, coved ceiling, power points and door leading through to
Lounge19'4" x 12'11" (5.9m x 3.94m). With feature fireplace with electric fire, window overlooking the front, radiator, power points, TV point and archway leading through to
Dining Room13'8" x 10'5" (4.17m x 3.18m). With window overlooking the rear, coved ceiling, radiator, power points and door leading through to
Kitchen Breakfast Room12'4" x 10'4" (3.76m x 3.15m). With fitted units comprising double drainer sink unit with cupboard below, excellent range of wall and base units, space for electric cooker, space and plumbing for washing machine, space for fridge/freezer, part tiled walls, radiator, window overlooking the rear and door leading through to
Utility Room10'2" x 8'3" (3.1m x 2.51m). With wall mounted oil boiler supplying hot water and central heating, window and door on to the rear garden and personnel door to the garage.
Bedroom One13'11" x 13' (4.24m x 3.96m). With window overlooking the front, built in wardrobes, radiator and power points.
Bedroom Two13'11" x 10' (4.24m x 3.05m). With built in wardrobes, window overlooking the rear, radiator and power points.
Family Bathroom With panelled bath, wash hand basin, built in airing cupboard, part tiled walls, radiator and frosted window.
Separate WC Low level WC, radiator and frosted window.
Outside To the front there is a walled front garden with gate leading to a driveway providing ample off-road parking which leads to a single garage (18'4" x 10'3") with up and over door, power and light and window to the side. The rear garden has a paved patio leading on to a walled lawned garden with side access and oil tank.
Door leading to:
Entrance Hall With built in storage cupboard, radiator, coved ceiling, power points and door leading through to
Lounge19'4" x 12'11" (5.9m x 3.94m). With feature fireplace with electric fire, window overlooking the front, radiator, power points, TV point and archway leading through to
Dining Room13'8" x 10'5" (4.17m x 3.18m). With window overlooking the rear, coved ceiling, radiator, power points and door leading through to
Kitchen Breakfast Room12'4" x 10'4" (3.76m x 3.15m). With fitted units comprising double drainer sink unit with cupboard below, excellent range of wall and base units, space for electric cooker, space and plumbing for washing machine, space for fridge/freezer, part tiled walls, radiator, window overlooking the rear and door leading through to
Utility Room10'2" x 8'3" (3.1m x 2.51m). With wall mounted oil boiler supplying hot water and central heating, window and door on to the rear garden and personnel door to the garage.
Bedroom One13'11" x 13' (4.24m x 3.96m). With window overlooking the front, built in wardrobes, radiator and power points.
Bedroom Two13'11" x 10' (4.24m x 3.05m). With built in wardrobes, window overlooking the rear, radiator and power points.
Family Bathroom With panelled bath, wash hand basin, built in airing cupboard, part tiled walls, radiator and frosted window.
Separate WC Low level WC, radiator and frosted window.
Outside To the front there is a walled front garden with gate leading to a driveway providing ample off-road parking which leads to a single garage (18'4" x 10'3") with up and over door, power and light and window to the side. The rear garden has a paved patio leading on to a walled lawned garden with side access and oil tank.
Council tax
First listed
Over a month agoEnergy Performance Certificate
Ford Lane, Morton, Bourne, PE10
Placebuzz mortgage repayment calculator
Monthly repayment
The Est. Mortgage is for a 25 years repayment mortgage based on a 10% deposit and a 5.5% annual interest. It is only intended as a guide. Make sure you obtain accurate figures from your lender before committing to any mortgage. Your home may be repossessed if you do not keep up repayments on a mortgage.
Ford Lane, Morton, Bourne, PE10 - Streetview
DISCLAIMER: Property descriptions and related information displayed on this page are marketing materials provided by Winkworth - Bourne. Placebuzz does not warrant or accept any responsibility for the accuracy or completeness of the property descriptions or related information provided here and they do not constitute property particulars. Please contact Winkworth - Bourne for full details and further information.





