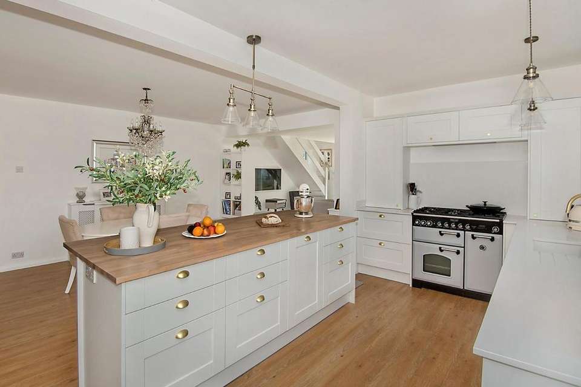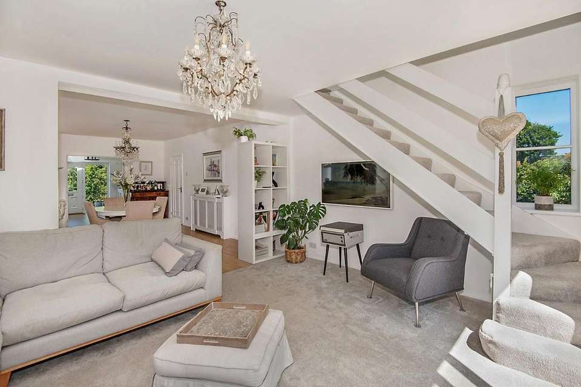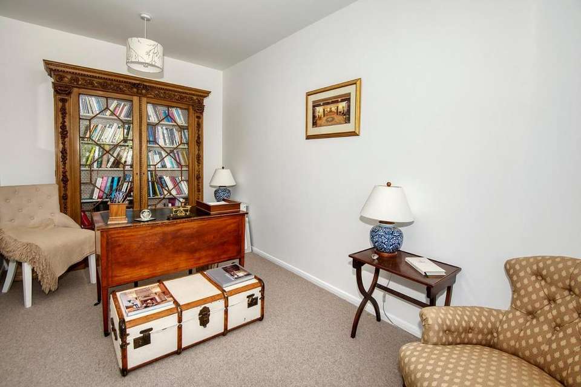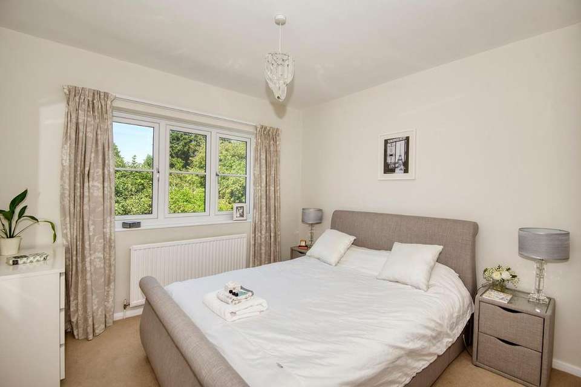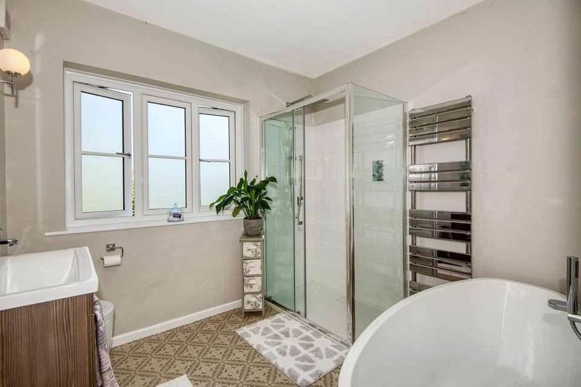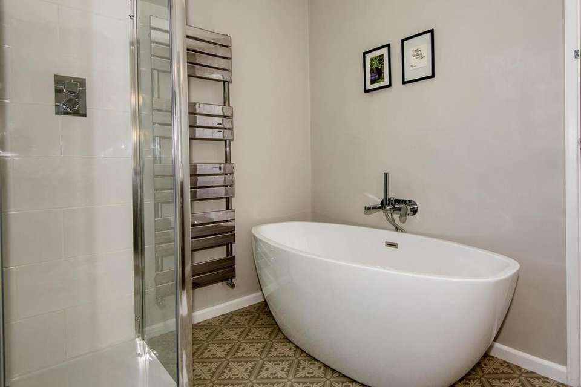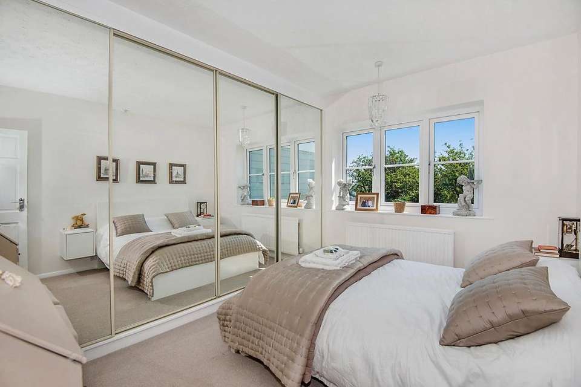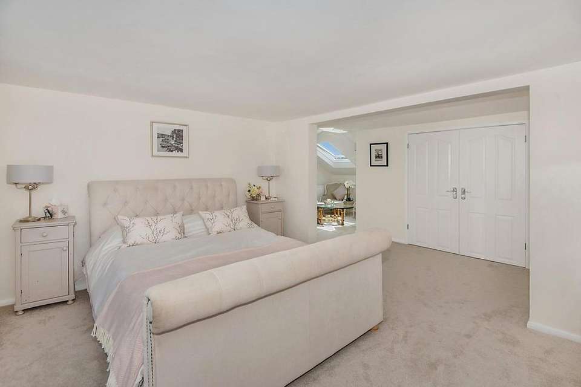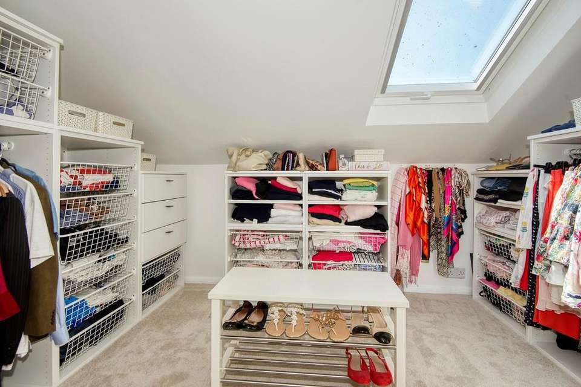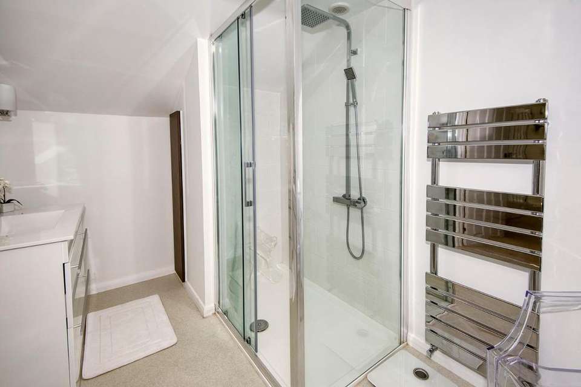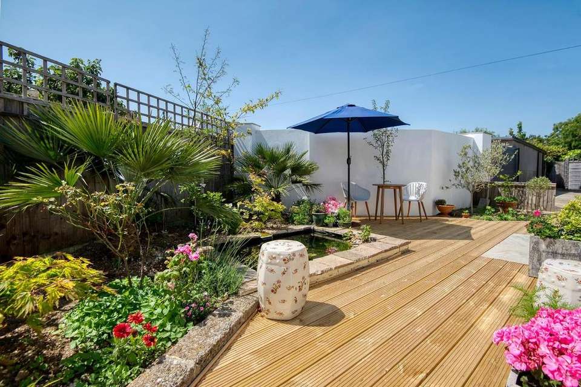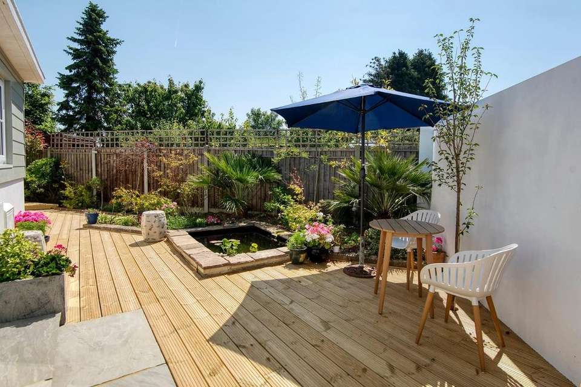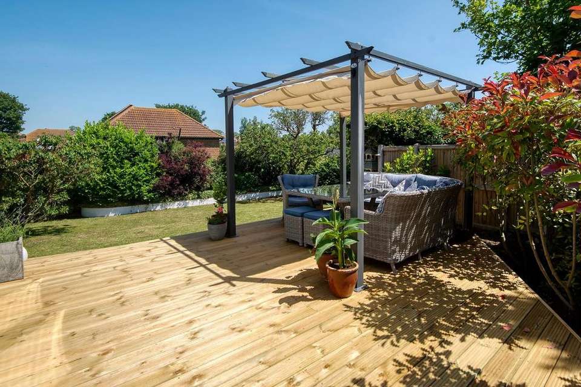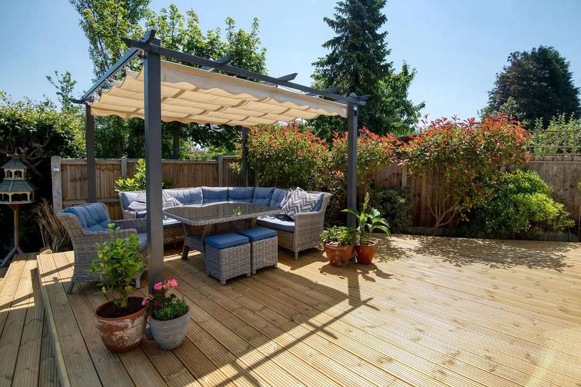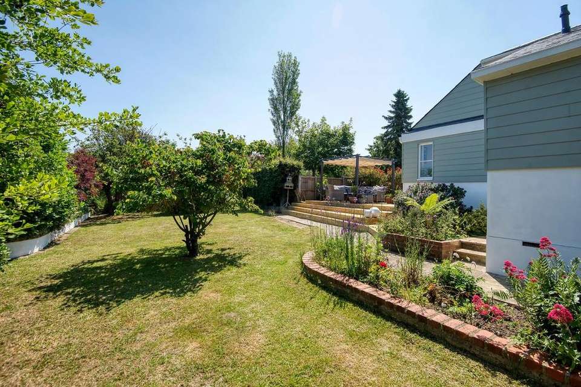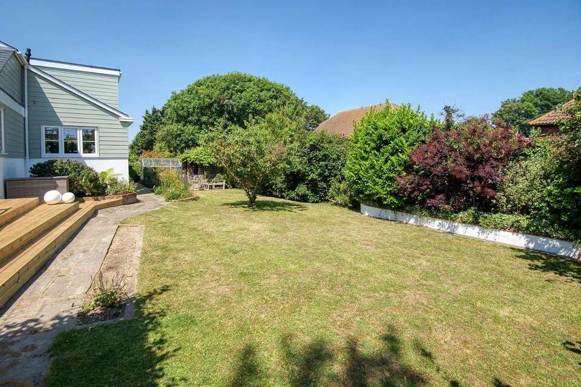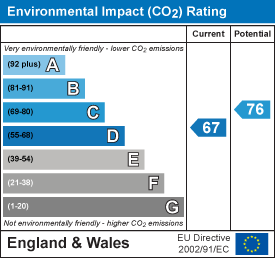4 bedroom house for sale
Bay View Road, Broadstairshouse
bedrooms
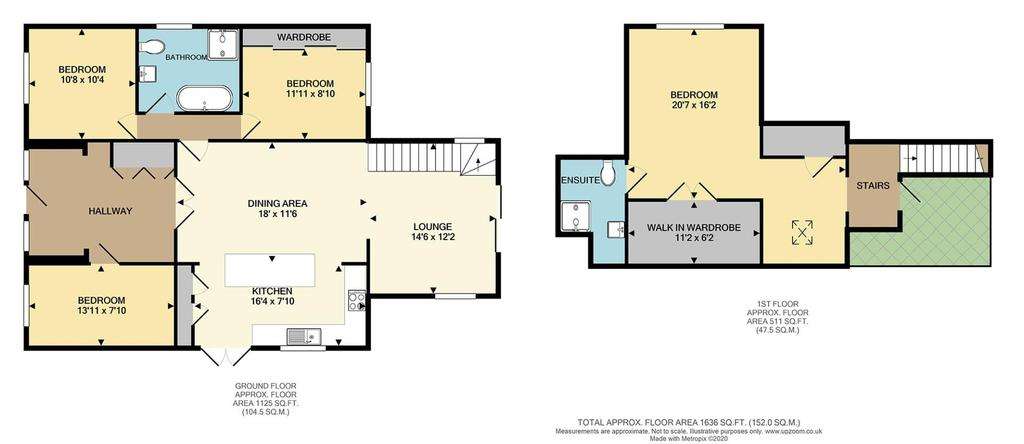
Property photos

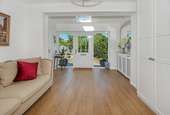
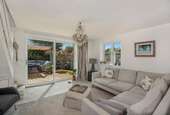
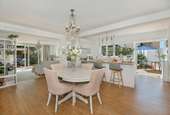
+16
Property description
Set back from the road within a private setting is this beautifully renovated detached chalet bungalow set on approximately a third of an acre. Approached via a driveway leading to electric gates the property has 360 degree wrap around gardens. The property itself boasts a spacious entrance hallway which has two floor to ceiling double fitted cupboards which house extensive coat, shoe and boot storage and a utility cupboard with space for washing machine and drier and additional storage, a study/bedroom four, a wonderful open plan kitchen/breakfast room leading to a lounge with patio doors opening onto the raised decking area. From the main open-planning living space there is a door leading to an inner hallway, off which are a further two bedrooms and family bathroom.
The first floor has been exceptionally designed to house one main open-plan master bedroom suite, boasting a lounge area, walk in wardrobe and en-suite shower room with large shower.
Externally the property sits on a good size plot with wrap around gardens, there is a decked area to two sides with a pond, steps down to a large lawn with a variety of fruit trees and shrubs and to the bottom there is a substantial vegetable plot that could be developed with relevant planning consents. There is also a substantial store/workshop which is ideal for external storage. To the front of the property there is off street parking via the outer driveway for 3 cars and the inner driveway for 2-3 cars.
The property is found in a most convenient location just 1/2 a mile from Dumpton Bay beach (approx. 10 minute walk) and within easy access to everything the quaint historic seaside town of Broadstairs has to offer with its beautiful sandy beaches and variety of bars, restaurants and cafes. In the other direction is the Royal Harbour town of Ramsgate offering further dining, shopping, leisure and recreational facilities. Both towns have a mainline railway station providing a high-speed rail link to London. There are also a number of highly regarded schools in the area in both the public and private sectors.
Ground Floor -
Hallway - 4.39m x 3.15m (14'5 x 10'4) -
Kitchen/Diner - 6.12m x 5.49m (20'1 x 18'0) -
Lounge - 4.42m x 3.71m (14'6 x 12'2) -
Bedroom - 3.63m x 2.69m plus built in wardrobe (11'11 x 8'10 -
Bedroom - 3.25m x 3.15m (10'8 x 10'4) -
Bedroom - 4.24m x 2.39m (13'11 x 7'10) -
First Floor -
Bedroom - 6.27m x 4.93m including lounge area (20'7 x 16'2 i -
Walk-In Wardrobe - 3.40m x 1.88m (11'2 x 6'2) -
En-Suite Shower Room -
External -
Front/Driveway -
Rear Garden -
Store/Workshop - 5.7m x 3.7m (18'8" x 12'1" ) - (Measurement provided to us by the client)
The first floor has been exceptionally designed to house one main open-plan master bedroom suite, boasting a lounge area, walk in wardrobe and en-suite shower room with large shower.
Externally the property sits on a good size plot with wrap around gardens, there is a decked area to two sides with a pond, steps down to a large lawn with a variety of fruit trees and shrubs and to the bottom there is a substantial vegetable plot that could be developed with relevant planning consents. There is also a substantial store/workshop which is ideal for external storage. To the front of the property there is off street parking via the outer driveway for 3 cars and the inner driveway for 2-3 cars.
The property is found in a most convenient location just 1/2 a mile from Dumpton Bay beach (approx. 10 minute walk) and within easy access to everything the quaint historic seaside town of Broadstairs has to offer with its beautiful sandy beaches and variety of bars, restaurants and cafes. In the other direction is the Royal Harbour town of Ramsgate offering further dining, shopping, leisure and recreational facilities. Both towns have a mainline railway station providing a high-speed rail link to London. There are also a number of highly regarded schools in the area in both the public and private sectors.
Ground Floor -
Hallway - 4.39m x 3.15m (14'5 x 10'4) -
Kitchen/Diner - 6.12m x 5.49m (20'1 x 18'0) -
Lounge - 4.42m x 3.71m (14'6 x 12'2) -
Bedroom - 3.63m x 2.69m plus built in wardrobe (11'11 x 8'10 -
Bedroom - 3.25m x 3.15m (10'8 x 10'4) -
Bedroom - 4.24m x 2.39m (13'11 x 7'10) -
First Floor -
Bedroom - 6.27m x 4.93m including lounge area (20'7 x 16'2 i -
Walk-In Wardrobe - 3.40m x 1.88m (11'2 x 6'2) -
En-Suite Shower Room -
External -
Front/Driveway -
Rear Garden -
Store/Workshop - 5.7m x 3.7m (18'8" x 12'1" ) - (Measurement provided to us by the client)
Council tax
First listed
Over a month agoEnergy Performance Certificate
Bay View Road, Broadstairs
Placebuzz mortgage repayment calculator
Monthly repayment
The Est. Mortgage is for a 25 years repayment mortgage based on a 10% deposit and a 5.5% annual interest. It is only intended as a guide. Make sure you obtain accurate figures from your lender before committing to any mortgage. Your home may be repossessed if you do not keep up repayments on a mortgage.
Bay View Road, Broadstairs - Streetview
DISCLAIMER: Property descriptions and related information displayed on this page are marketing materials provided by Miles & Barr - Exclusive Homes. Placebuzz does not warrant or accept any responsibility for the accuracy or completeness of the property descriptions or related information provided here and they do not constitute property particulars. Please contact Miles & Barr - Exclusive Homes for full details and further information.





