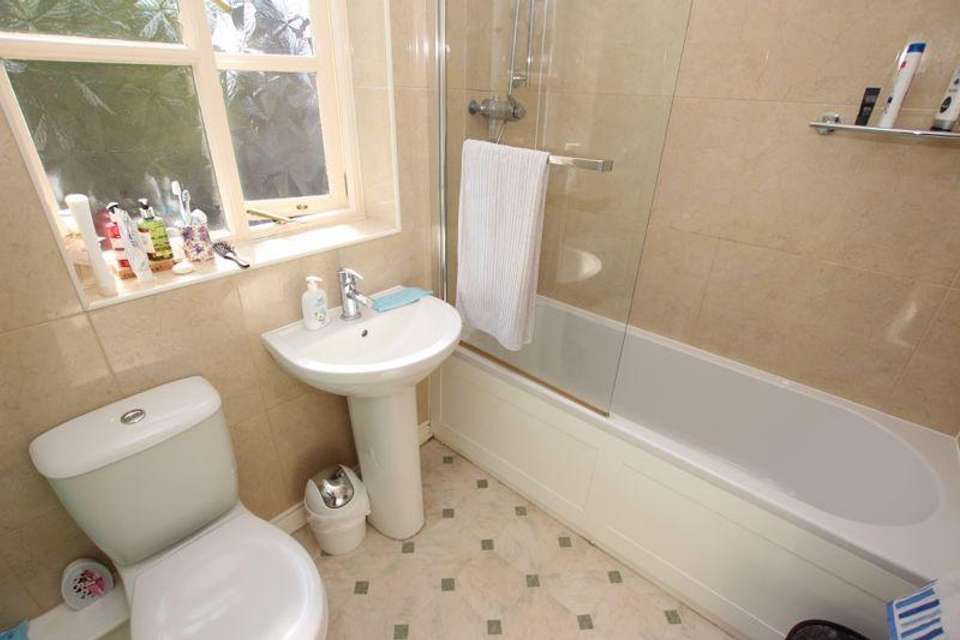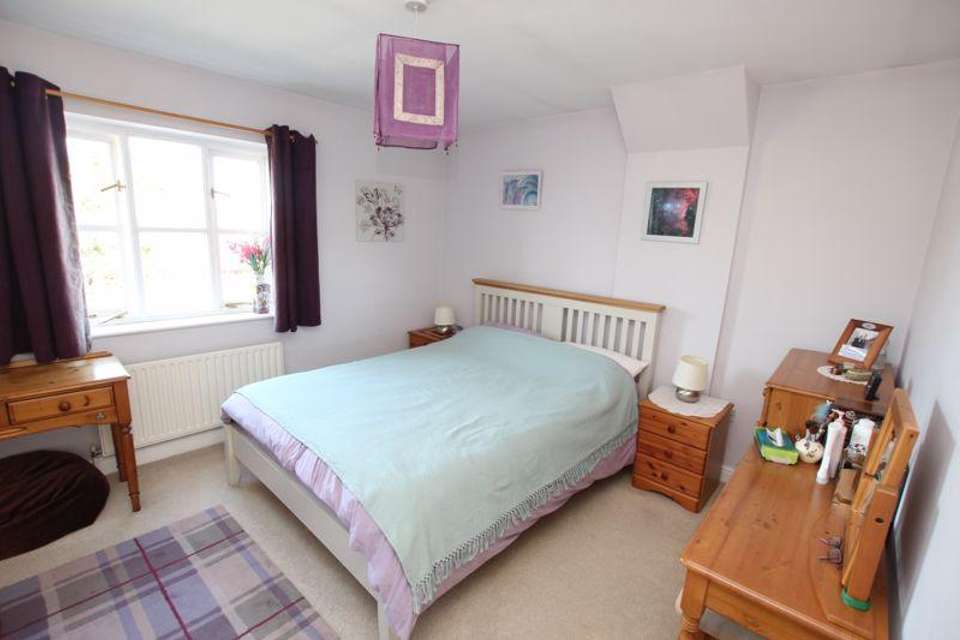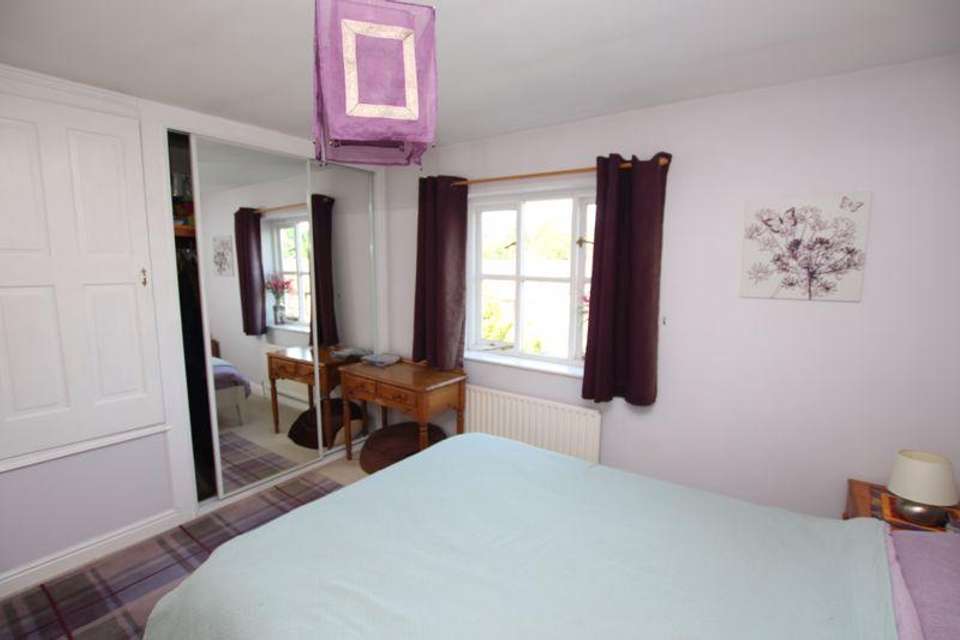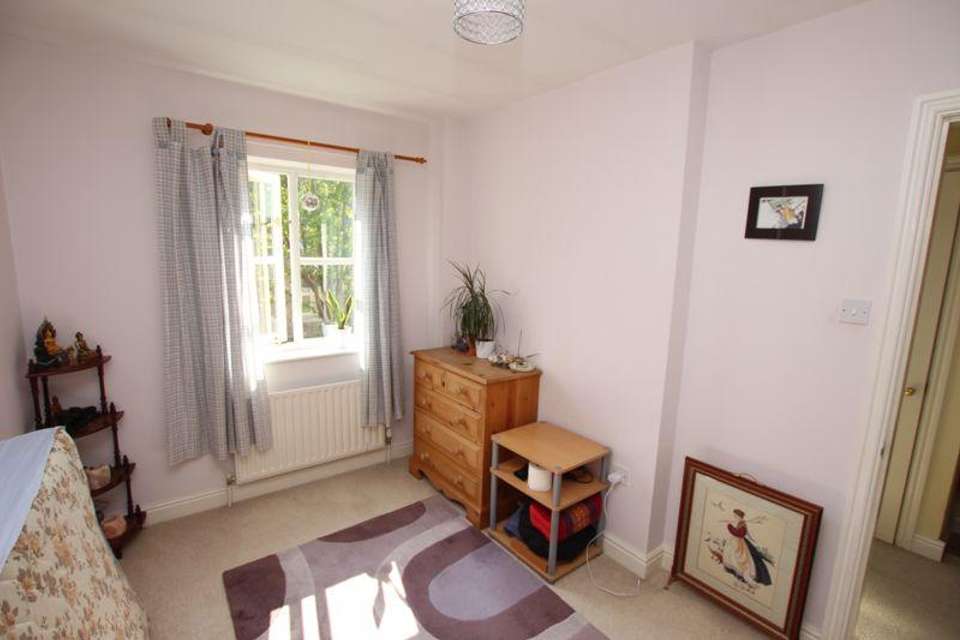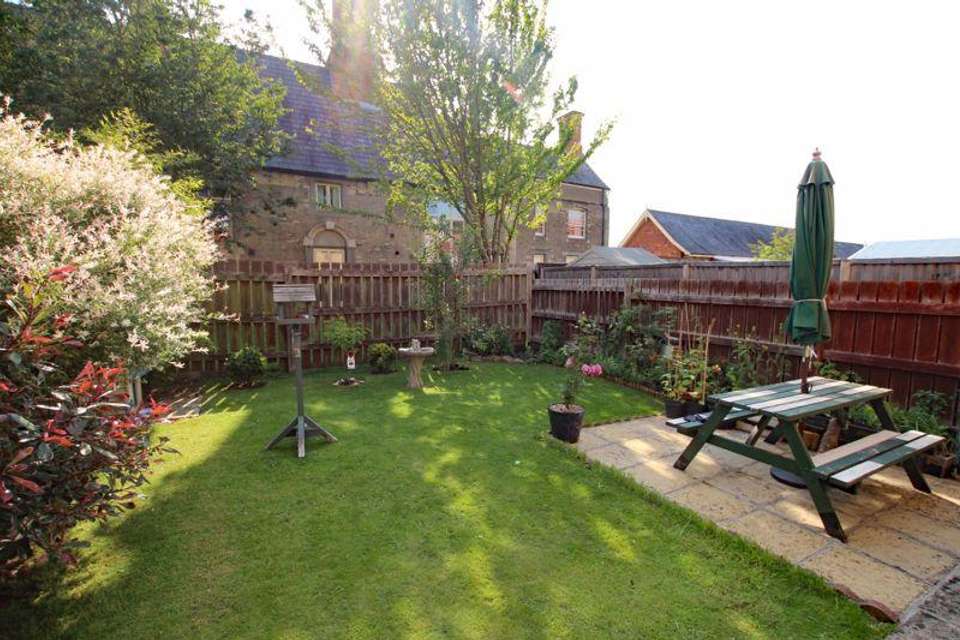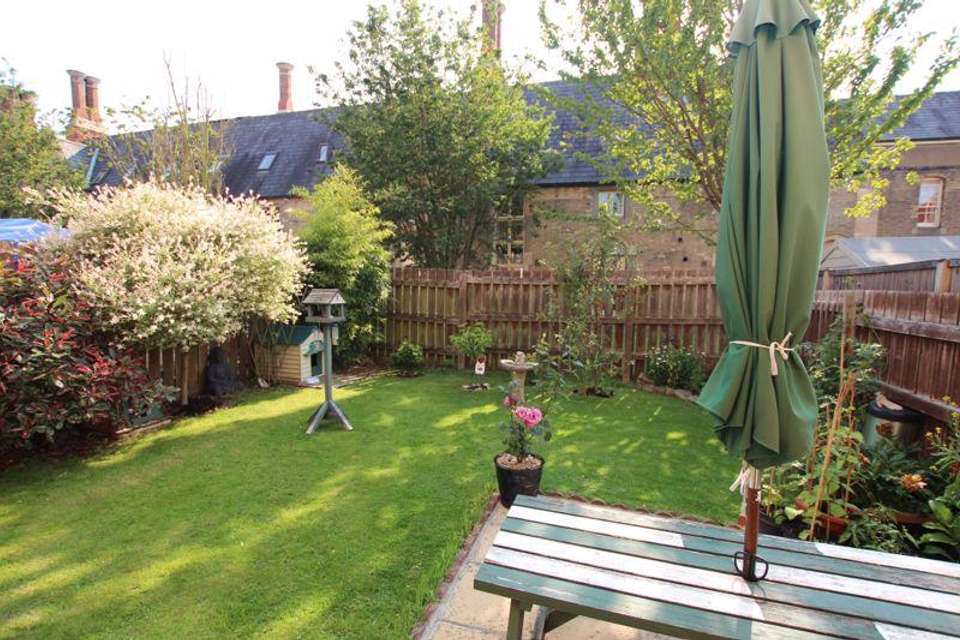2 bedroom terraced house for sale
STATION APPROACH, LOUTHterraced house
bedrooms
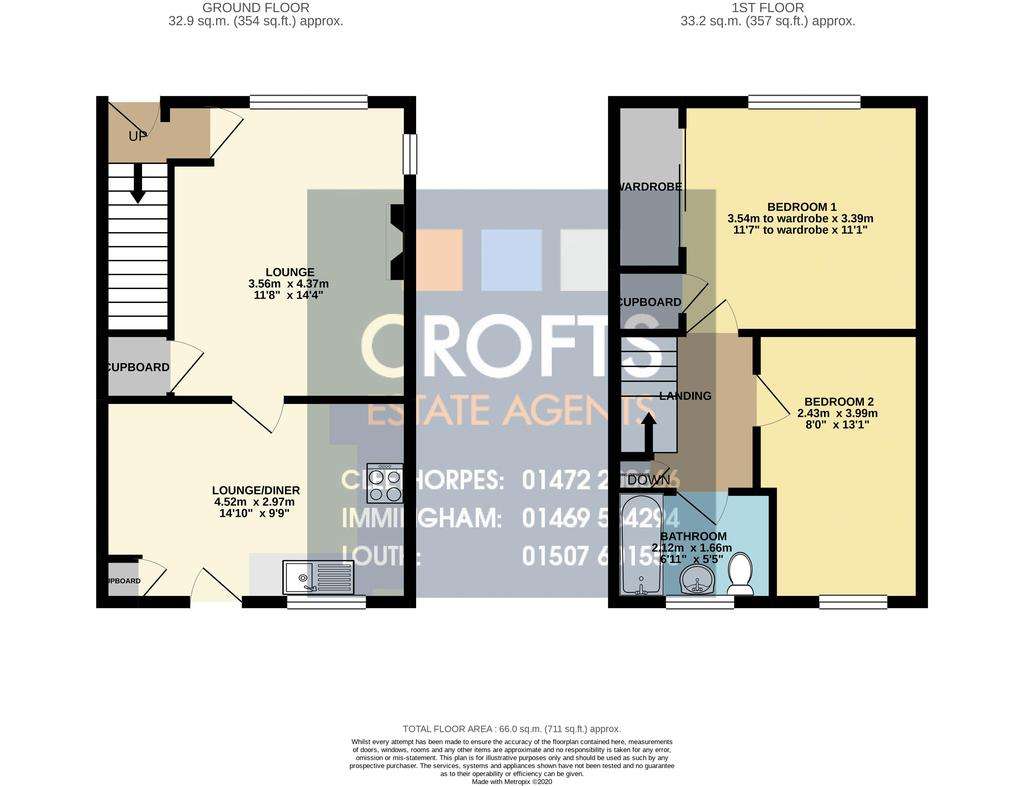
Property photos

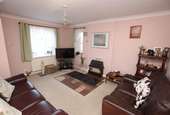
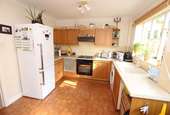
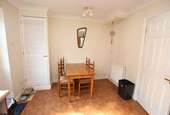
+6
Property description
Early viewing is highly advised on this lovely and well presented two double bedroom house creating an ideal purchase for a variety of buyers, from the young couple starting out to possibly a retiree looking for a affordable and low cost home to run in a popular location. Enjoying the benefits of gas central heating and double glazing this lovely home briefly comprises entrance hallway, lounge, kitchen diner, landing, two bedrooms and a bathroom. Front and rear gardens with driveway and car port.
Entrance Hallway
Entrance door to the front elevation. Coving to the ceiling. Gas central heating radiator. Staircase leading to the first floor accommodation.
Lounge - 14' 4'' x 11' 8'' (4.378m x 3.562m) max
Offering double glazed windows to the front and side elevations, the lounge is pleasantly presented and has coving to the ceiling. Gas fire set upon a tiled hearth. Gas central heating radiator. Understairs storage cupboard.
Kitchen/Diner - 9' 9'' x 14' 10'' (2.976m x 4.525m)
The kitchen diner has double glazed windows and entrance door to the rear elevation and is equipped with a range of fitted wall and base units with contrasting work surfacing with inset sink. Splashback tiling. Integrated four ring electric hob and oven with filter hood over. Gas central heating radiator. Cupboard housing the gas boiler.
First Floor Landing
Coving and loft access to the ceiling. Airing cupboard.
Bedroom One - 11' 2'' x 11' 8''to wardrobes (3.396m x 3.544m)
Offering a rage of fitted wardrobes along one wall, the master bedroom has a double glazed window to the front elevation. Gas central heating radiator. Storage cupboard over the stairs.
Bedroom Two - 13' 1'' x 8' 0'' (3.995m x 2.436m)
The second bedroom has a double gazed window to the rear elevation and has a gas central heating radiator.
Bathroom - 5' 5'' x 7' 0'' (1.661m x 2.122m)
With double glazed window to the rear elevation, the bathroom is equipped with a close coupled w.c, pedestal wash hand basin and panelled bath with shower and screen over. Tiling to the walls.Gas central heating radiator.
Outside
The property has gardens to the front and rear elevations with the front garden having lawned area and driveway. Outside store to the front of the property. To the side elevation of the property there is a open garage which has been separated into two to create covered storage and a secure rear garden.The rear garden is a real delight and has patio and lawn areas complemented with established shrubs and plants and also enjoys a sunny aspect.
Entrance Hallway
Entrance door to the front elevation. Coving to the ceiling. Gas central heating radiator. Staircase leading to the first floor accommodation.
Lounge - 14' 4'' x 11' 8'' (4.378m x 3.562m) max
Offering double glazed windows to the front and side elevations, the lounge is pleasantly presented and has coving to the ceiling. Gas fire set upon a tiled hearth. Gas central heating radiator. Understairs storage cupboard.
Kitchen/Diner - 9' 9'' x 14' 10'' (2.976m x 4.525m)
The kitchen diner has double glazed windows and entrance door to the rear elevation and is equipped with a range of fitted wall and base units with contrasting work surfacing with inset sink. Splashback tiling. Integrated four ring electric hob and oven with filter hood over. Gas central heating radiator. Cupboard housing the gas boiler.
First Floor Landing
Coving and loft access to the ceiling. Airing cupboard.
Bedroom One - 11' 2'' x 11' 8''to wardrobes (3.396m x 3.544m)
Offering a rage of fitted wardrobes along one wall, the master bedroom has a double glazed window to the front elevation. Gas central heating radiator. Storage cupboard over the stairs.
Bedroom Two - 13' 1'' x 8' 0'' (3.995m x 2.436m)
The second bedroom has a double gazed window to the rear elevation and has a gas central heating radiator.
Bathroom - 5' 5'' x 7' 0'' (1.661m x 2.122m)
With double glazed window to the rear elevation, the bathroom is equipped with a close coupled w.c, pedestal wash hand basin and panelled bath with shower and screen over. Tiling to the walls.Gas central heating radiator.
Outside
The property has gardens to the front and rear elevations with the front garden having lawned area and driveway. Outside store to the front of the property. To the side elevation of the property there is a open garage which has been separated into two to create covered storage and a secure rear garden.The rear garden is a real delight and has patio and lawn areas complemented with established shrubs and plants and also enjoys a sunny aspect.
Council tax
First listed
Over a month agoSTATION APPROACH, LOUTH
Placebuzz mortgage repayment calculator
Monthly repayment
The Est. Mortgage is for a 25 years repayment mortgage based on a 10% deposit and a 5.5% annual interest. It is only intended as a guide. Make sure you obtain accurate figures from your lender before committing to any mortgage. Your home may be repossessed if you do not keep up repayments on a mortgage.
STATION APPROACH, LOUTH - Streetview
DISCLAIMER: Property descriptions and related information displayed on this page are marketing materials provided by Crofts Estate Agents - Louth. Placebuzz does not warrant or accept any responsibility for the accuracy or completeness of the property descriptions or related information provided here and they do not constitute property particulars. Please contact Crofts Estate Agents - Louth for full details and further information.





