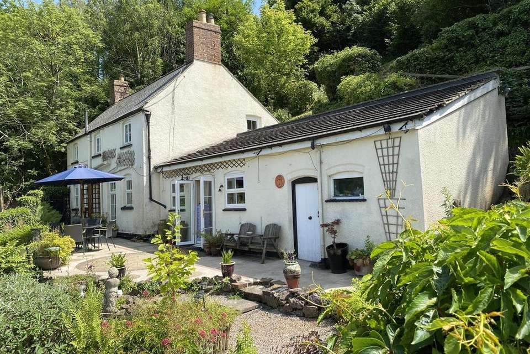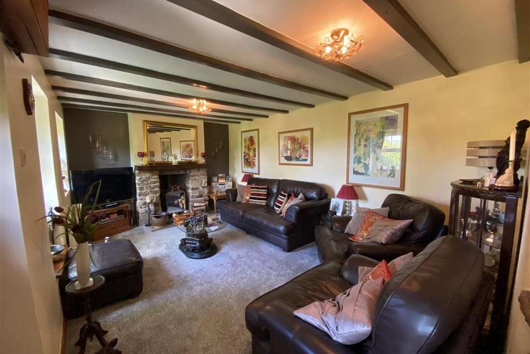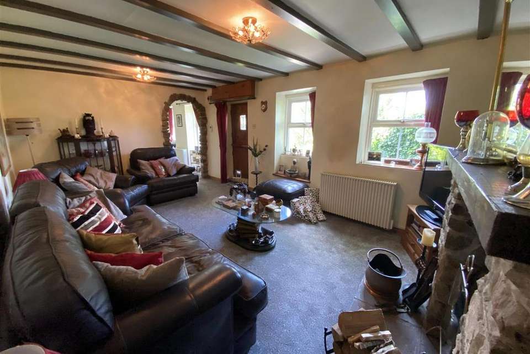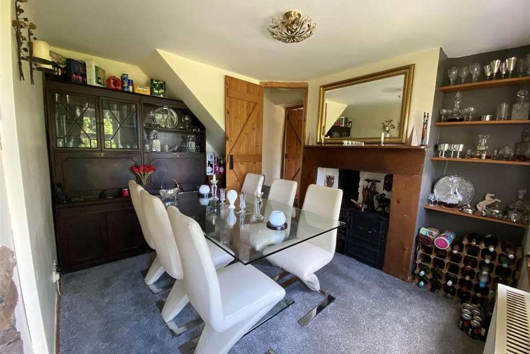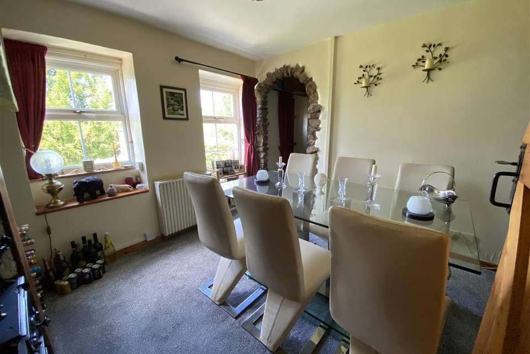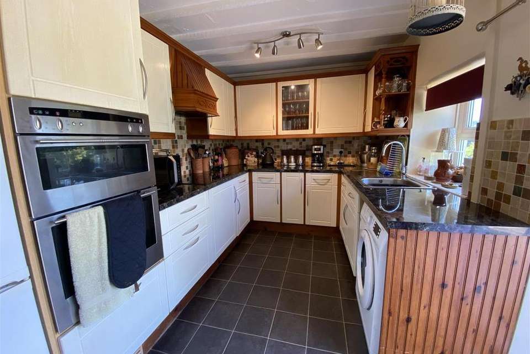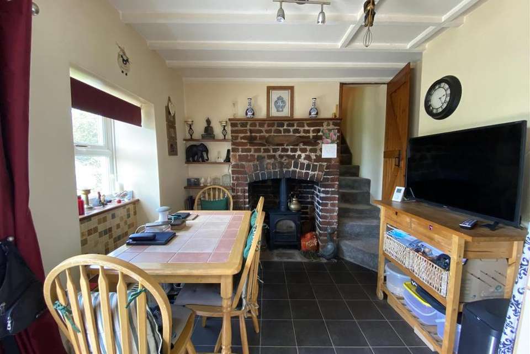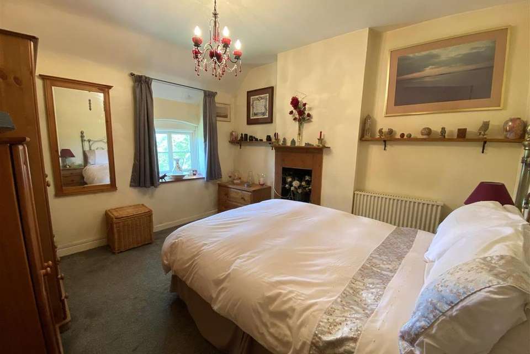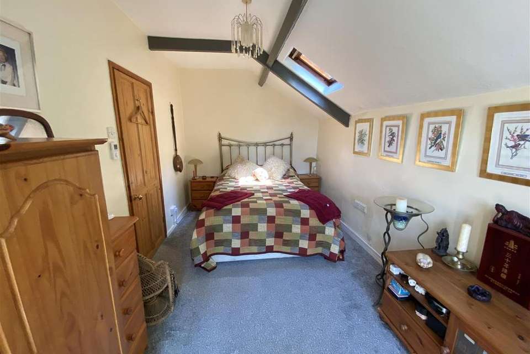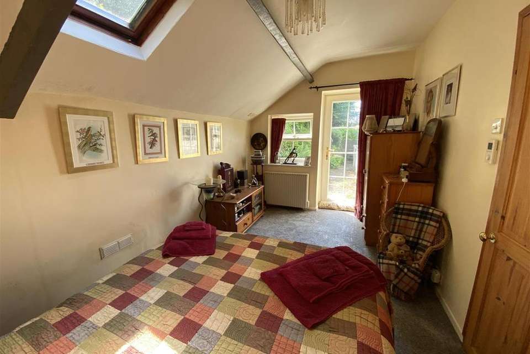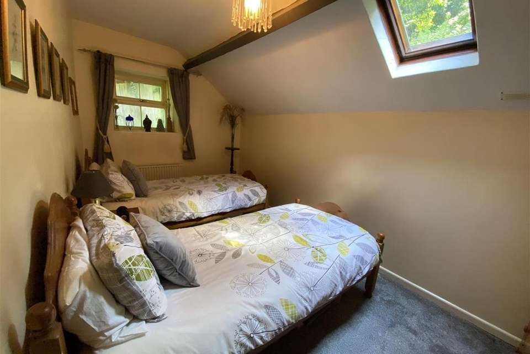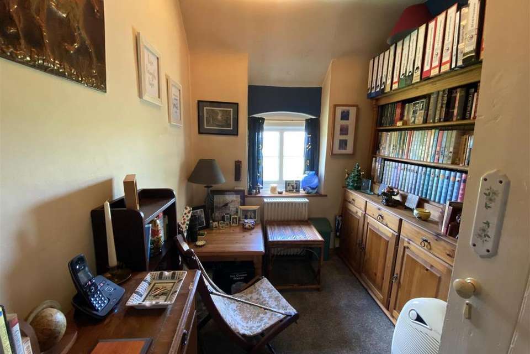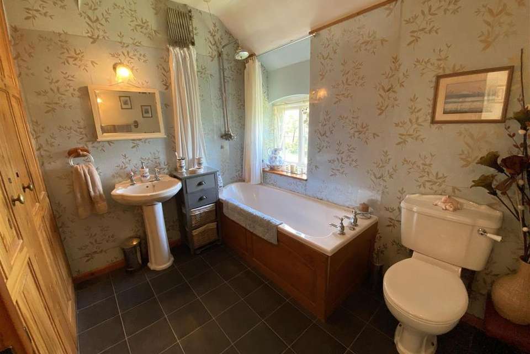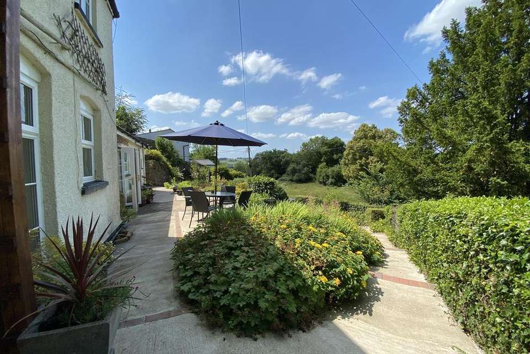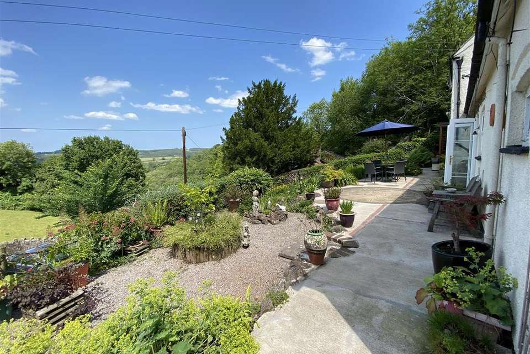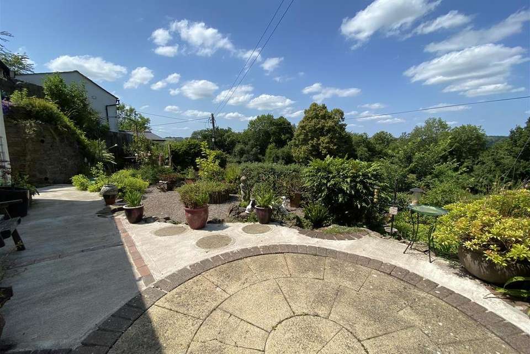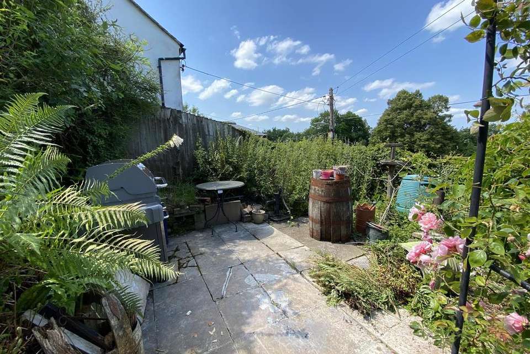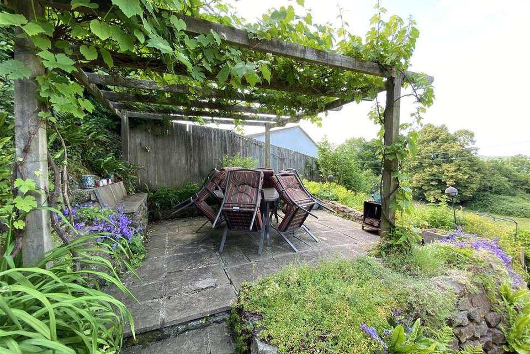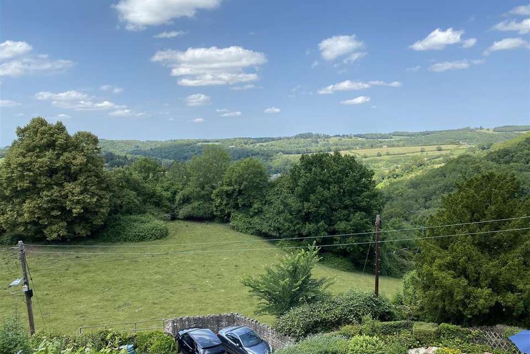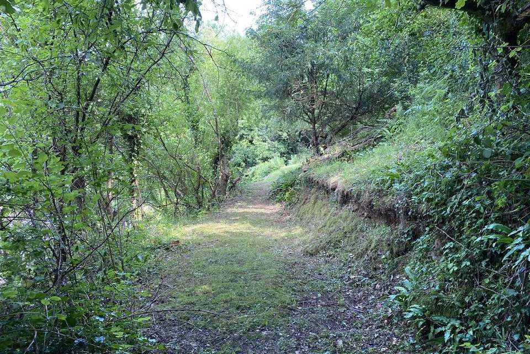£345,000
Est. Mortgage £1,726 per month*
4 bedroom house for sale
Coppice Road, LydbrookProperty description
A delightful character cottage which retains many original features such as exposed timbers, open fireplaces with multi-fuel stoves as well as cast iron grate and oven. The accommodation includes living room, dining room and kitchen/breakfast room on the ground floor whilst on the first floor are four bedrooms and a bathroom, one of the bedrooms having direct access to the rear and therefore suitable as a garden room. The property is situated in an elevated position and thus enjoys a fantastic outlook to the front across the valley to open countryside. The gardens to the property have been thoughtfully planned and are are set over several different levels which, between them, offer a paved terrace, enclosed barbeque area, raised and enclosed patio with pergola and productive vine over, level lawned areas and your own small area of woodland which would be great adventure for children to explore!
Living Room - 3.33m x 5.14m (10'11" x 16'10") - Two uPVC double glazed windows to front, fireplace with stone surround and hearth and housing the multi-fuel stove with wooden mantle over, electric radiator, power points, light, thermostat, stable door to outside, opening to:
Dining Room - 3.33m x 2.66m (10'11" x 8'9") - Two uPVC double glazed windows to front, fireplace with feature Victorian style cast- iron grate with oven, door to:
Inner Lobby - Stairs to first floor and door to:
Kitchen/Breakfast Room - 2.53m x 5.77m (8'4" x 18'11") - Fitted with a matching range of base and eye level units with worktop space over, stainless steel sink unit, plumbing for washing machine, space for fridge/freezer, eye level electric double oven, built-in four ring induction hob with extractor hood over, two uPVC double glazed windows to front, fireplace with brick built surround and multi-fuel stove, power points, electric radiator, light, uPVC double glazed double door to front terrace.
Landing - Electric radiator, power points, thermostat, light, doors to:
Bedroom 1 - 3.44m x 3.08m (11'3" x 10'1") - UPVC double glazed window to front, electric radiator, power points, thermostat, light.
Bedroom 2/Garden Room - 2.50m x 4.33m (8'2" x 14'2") - UPVC double glazed window to side, skylight, power points, electric radiator, thermostat, light, uPVC double glazed door to garden.
Bedroom 3 - 2.50m x 4.30m (8'2" x 14'1") - Skylight, PVCu double glazed window to side, electric radiator, power points, thermostat, light.
Bedroom 4 - 2.36m x 2.00m (7'9" x 6'7") - UPVC double glazed window to front, power points, thermostat, electric radiator, light, telephone point.
Bathroom - With panelled bath with separate shower over, pedestal wash hand basin, low-level WC, uPVC double glazed window to front, electric radiator, airing cupboard with hot water tank, linen shelving.
Outside - A concrete pad provides off road parking and from here a gate leads to steps that rise gently up to the cottage. The area to the front is a delightful large sun terrace, with numerous flowers and shrubs planted to the borders, and access to the main property as well as the very useful outside store room which is attached to the end of the cottage. To the side is an enclosed patio and barbeque which enjoys a lovely outlook to the front. Steps lead to the side and rear of the property where there are two level areas of lawn providing pleasant areas to sit and enjoy the outlook across the top of the cottage to the front. To the side of the lawns a footpath winds it way through a woodland area, which extends upwards to the furthest boundaries to the rear and each side.
Local Authority & Charges - Forest of Dean District Council,[use Contact Agent Button]. Band E, £2,217.66 (2020/21).
Tenure - Freehold
N.B. - These particulars do not constitute part or all of an offer or contract. All information contained within these particulars is given in good faith but should not be relied upon as being a statement or representation of fact. While we endeavour to make our sales particulars fair, accurate and reliable, they are only a general guide to the property and, accordingly, if there is any point which is of particular importance to you, please contact the office and we will be pleased to check the position for you, especially if you are contemplating travelling some distance to view the property. None of the services or appliances mentioned in this brochure have been tested. We would recommend that prospective purchasers satisfy themselves as to their condition, efficiency and suitability before finalising their offer to purchase. All measurements are approximate and as such should be considered incorrect. Potential buyers are advised to recheck the measurements before committing to any expense. Any movable contents, fixtures and fittings, (whether wired or not) referred to in these property particulars (including any shown in the photographs) are, unless the particulars say otherwise, excluded from the sale. It should not be assumed that the property has all necessary planning, building regulation or other consents and these matters must be verified by an intending purchaser. Trivett Hicks has not sought to verify the legal title of the property and the buyers must obtain verification from their solicitor. All statements contained in these particulars as to this property are made without responsibility on the part of Trivett Hicks, or the vendors or lessors.
Viewing Arrangements - Strictly by arrangement with the Selling Agents, Trivett Hicks, 53 Broad Street, Ross-on-Wye. [use Contact Agent Button]. Jason Hicks, Director, may be contacted outside office hours on[use Contact Agent Button].
Money Laundering Regulations - To comply with money laundering regulations, prospective purchasers will be asked to produce photographic identification documentation at the time of making an offer. We ask for your cooperation in order that there is no delay in agreeing the sale.
Independant Financial Advice - We are able to arrange a no obligation introduction to a mortgage advisor who specialises in various areas of financial planning, including mortgages.
Directions - From Ross on Wye town centre proceed to the the south, leaving Ross along Walford Road. Continue through the villages of Walford and Bishopswood and upon reaching Lower Lydbrook turn left into Vention Lane, continue up the hill then turn right, immediately before the Royal Spring Inn, into Coppice Road. Follow this single track lane up the hill and the property will be found on the left hand side.
Living Room - 3.33m x 5.14m (10'11" x 16'10") - Two uPVC double glazed windows to front, fireplace with stone surround and hearth and housing the multi-fuel stove with wooden mantle over, electric radiator, power points, light, thermostat, stable door to outside, opening to:
Dining Room - 3.33m x 2.66m (10'11" x 8'9") - Two uPVC double glazed windows to front, fireplace with feature Victorian style cast- iron grate with oven, door to:
Inner Lobby - Stairs to first floor and door to:
Kitchen/Breakfast Room - 2.53m x 5.77m (8'4" x 18'11") - Fitted with a matching range of base and eye level units with worktop space over, stainless steel sink unit, plumbing for washing machine, space for fridge/freezer, eye level electric double oven, built-in four ring induction hob with extractor hood over, two uPVC double glazed windows to front, fireplace with brick built surround and multi-fuel stove, power points, electric radiator, light, uPVC double glazed double door to front terrace.
Landing - Electric radiator, power points, thermostat, light, doors to:
Bedroom 1 - 3.44m x 3.08m (11'3" x 10'1") - UPVC double glazed window to front, electric radiator, power points, thermostat, light.
Bedroom 2/Garden Room - 2.50m x 4.33m (8'2" x 14'2") - UPVC double glazed window to side, skylight, power points, electric radiator, thermostat, light, uPVC double glazed door to garden.
Bedroom 3 - 2.50m x 4.30m (8'2" x 14'1") - Skylight, PVCu double glazed window to side, electric radiator, power points, thermostat, light.
Bedroom 4 - 2.36m x 2.00m (7'9" x 6'7") - UPVC double glazed window to front, power points, thermostat, electric radiator, light, telephone point.
Bathroom - With panelled bath with separate shower over, pedestal wash hand basin, low-level WC, uPVC double glazed window to front, electric radiator, airing cupboard with hot water tank, linen shelving.
Outside - A concrete pad provides off road parking and from here a gate leads to steps that rise gently up to the cottage. The area to the front is a delightful large sun terrace, with numerous flowers and shrubs planted to the borders, and access to the main property as well as the very useful outside store room which is attached to the end of the cottage. To the side is an enclosed patio and barbeque which enjoys a lovely outlook to the front. Steps lead to the side and rear of the property where there are two level areas of lawn providing pleasant areas to sit and enjoy the outlook across the top of the cottage to the front. To the side of the lawns a footpath winds it way through a woodland area, which extends upwards to the furthest boundaries to the rear and each side.
Local Authority & Charges - Forest of Dean District Council,[use Contact Agent Button]. Band E, £2,217.66 (2020/21).
Tenure - Freehold
N.B. - These particulars do not constitute part or all of an offer or contract. All information contained within these particulars is given in good faith but should not be relied upon as being a statement or representation of fact. While we endeavour to make our sales particulars fair, accurate and reliable, they are only a general guide to the property and, accordingly, if there is any point which is of particular importance to you, please contact the office and we will be pleased to check the position for you, especially if you are contemplating travelling some distance to view the property. None of the services or appliances mentioned in this brochure have been tested. We would recommend that prospective purchasers satisfy themselves as to their condition, efficiency and suitability before finalising their offer to purchase. All measurements are approximate and as such should be considered incorrect. Potential buyers are advised to recheck the measurements before committing to any expense. Any movable contents, fixtures and fittings, (whether wired or not) referred to in these property particulars (including any shown in the photographs) are, unless the particulars say otherwise, excluded from the sale. It should not be assumed that the property has all necessary planning, building regulation or other consents and these matters must be verified by an intending purchaser. Trivett Hicks has not sought to verify the legal title of the property and the buyers must obtain verification from their solicitor. All statements contained in these particulars as to this property are made without responsibility on the part of Trivett Hicks, or the vendors or lessors.
Viewing Arrangements - Strictly by arrangement with the Selling Agents, Trivett Hicks, 53 Broad Street, Ross-on-Wye. [use Contact Agent Button]. Jason Hicks, Director, may be contacted outside office hours on[use Contact Agent Button].
Money Laundering Regulations - To comply with money laundering regulations, prospective purchasers will be asked to produce photographic identification documentation at the time of making an offer. We ask for your cooperation in order that there is no delay in agreeing the sale.
Independant Financial Advice - We are able to arrange a no obligation introduction to a mortgage advisor who specialises in various areas of financial planning, including mortgages.
Directions - From Ross on Wye town centre proceed to the the south, leaving Ross along Walford Road. Continue through the villages of Walford and Bishopswood and upon reaching Lower Lydbrook turn left into Vention Lane, continue up the hill then turn right, immediately before the Royal Spring Inn, into Coppice Road. Follow this single track lane up the hill and the property will be found on the left hand side.
Property photos
Council tax
First listed
Over a month agoCoppice Road, Lydbrook
Placebuzz mortgage repayment calculator
Monthly repayment
Based on a 25 year mortgage, with a 10% deposit and a 4.50% interest rate.
Coppice Road, Lydbrook - Streetview
DISCLAIMER: Property descriptions and related information displayed on this page are marketing materials provided by Trivett Hicks - Ross-on-Wye. Placebuzz does not warrant or accept any responsibility for the accuracy or completeness of the property descriptions or related information provided here and they do not constitute property particulars. Please contact Trivett Hicks - Ross-on-Wye for full details and further information.
