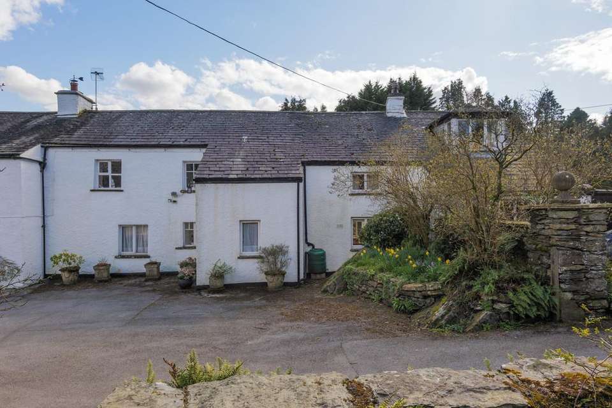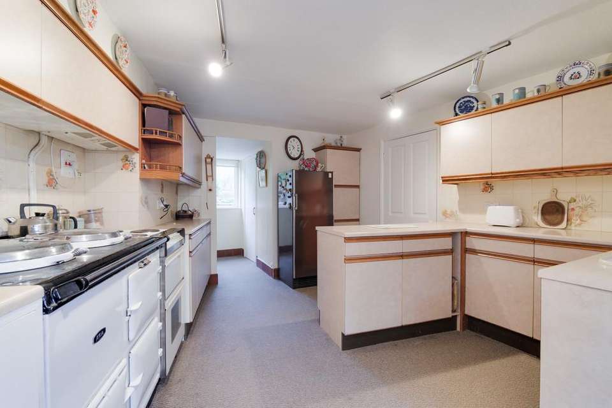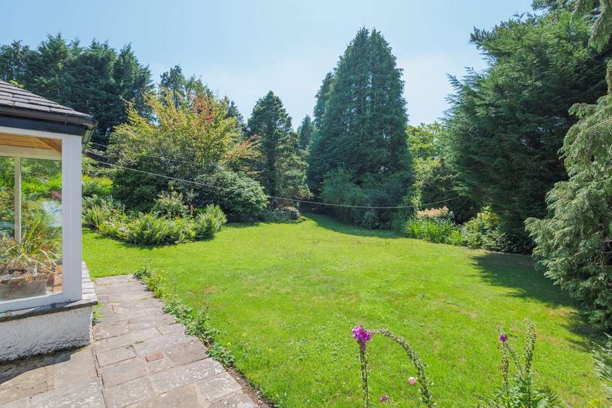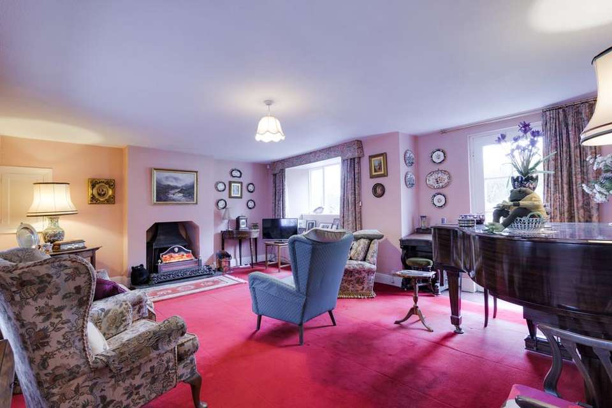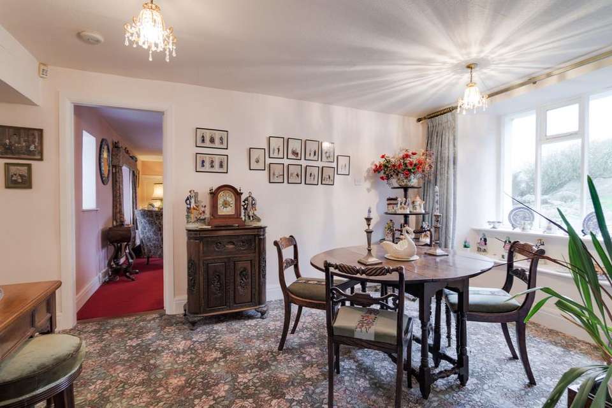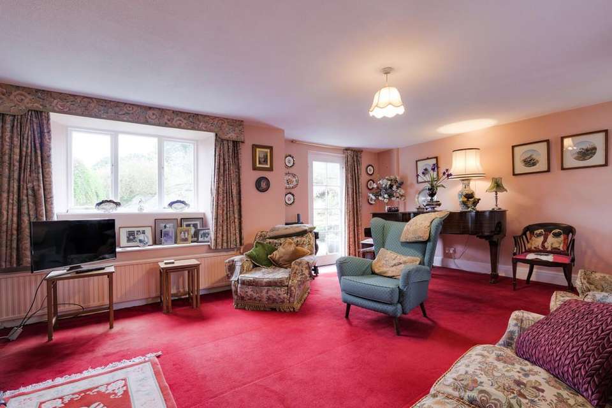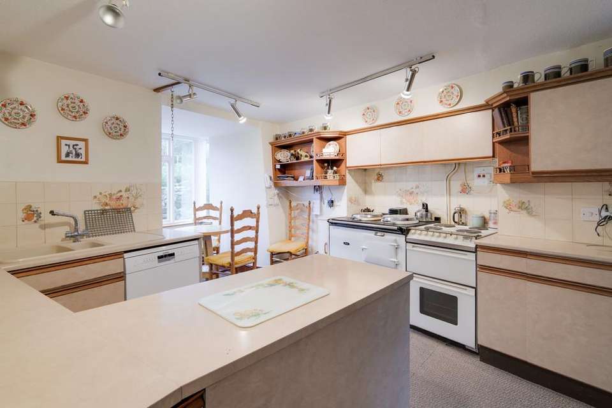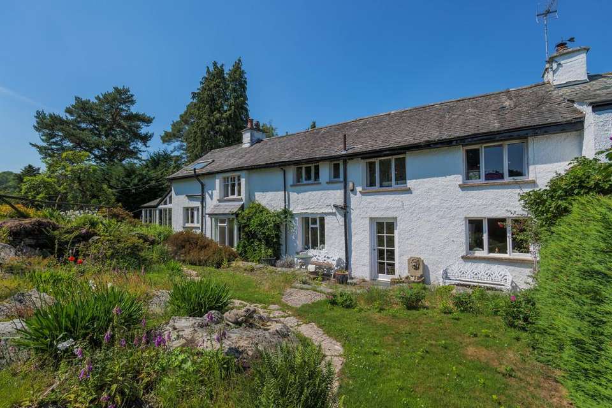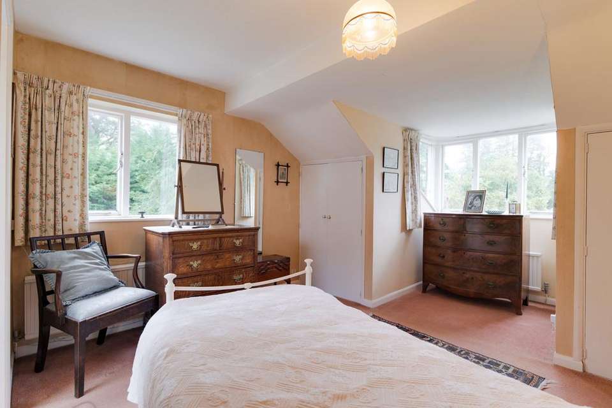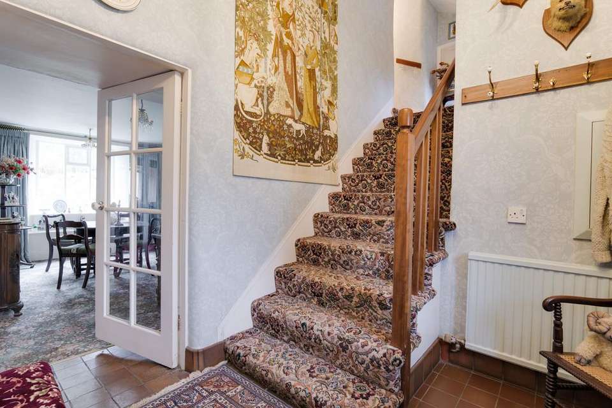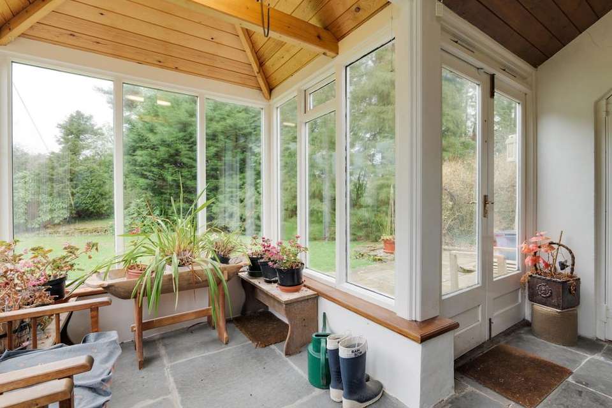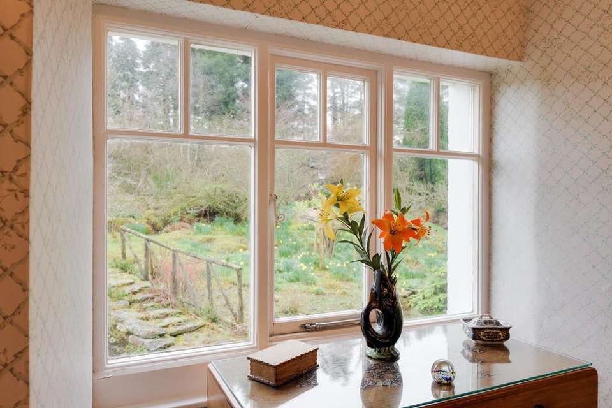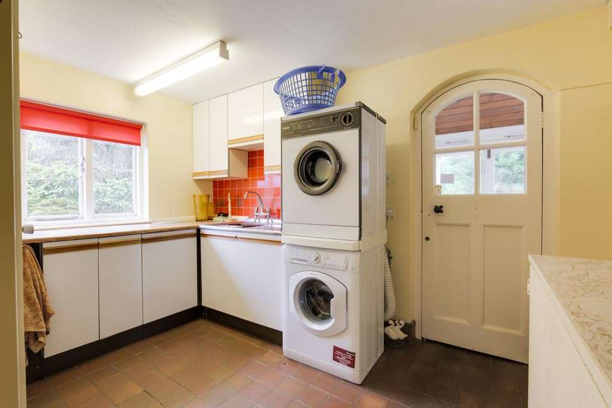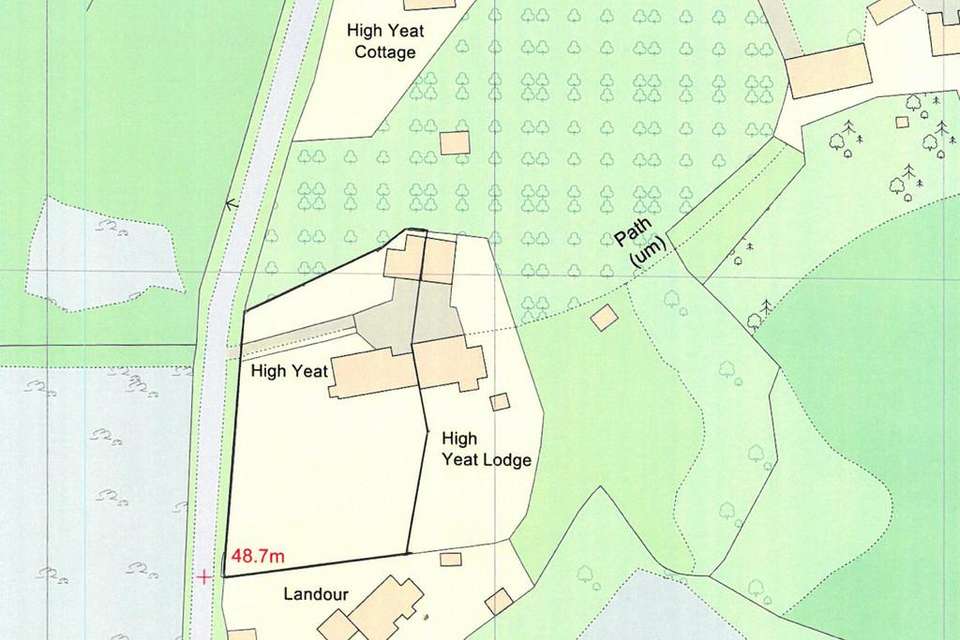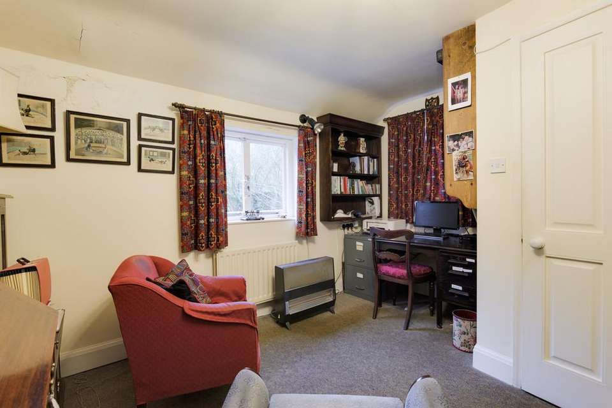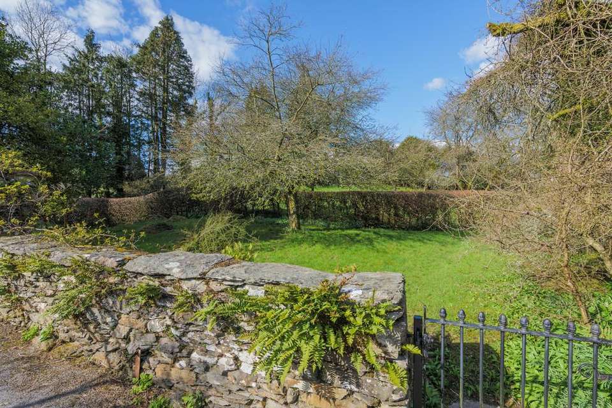3 bedroom cottage for sale
High Yeat, Witherslack, Grange-over-Sands, Cumbria, LA11 6SEhouse
bedrooms
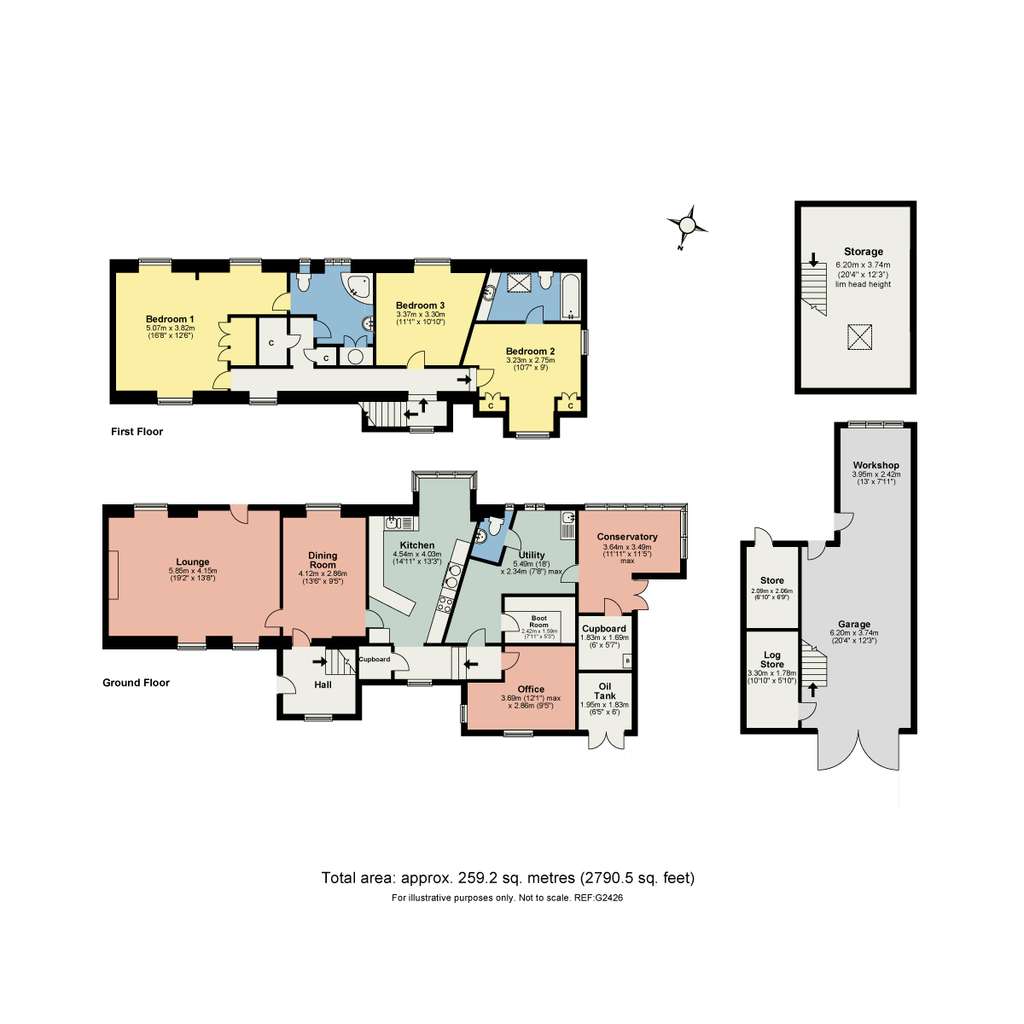
Property photos
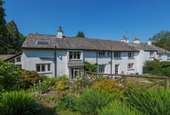
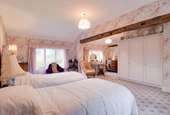
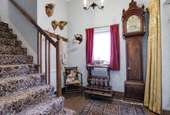
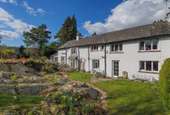
+16
Property description
Location/ This charming attached cottage style home is situated in a semi-rural position on the outskirts of the sought after village of Witherslack in the Lake District National Park. Offering charming, versatile and characterful accommodation with generously proportioned bright rooms, tranquil yet convenient location, wonderful Gardens and although perfectly functional the opportunity to upgrade and improve some areas. Attractive features such as deep set windows with window seats, traditional period doors, thick stone walls, and exposed beams are just some of the delights that await.
The village of Witherslack boasts a community run village store, highly regarded 'Derby Arms' Public House, Primary School and Garden Centre.
The convenient location of High Yeat makes it ideal to be enjoyed as a second home with the M6 approximately 15 minutes by car and the attractions of the inner Lake District less than 30 minutes or equally a permanent residence with the A590 for commuting under 5 minutes!
The delightful mature Gardens are extensive and private with well established trees, plants and shrubs and even a small orchard.
From the A590 take the turning for Witherslack. Proceed past the Derby Arms on your left and straight on through the village for approximately 1 mile where you will find a driveway on the right hand side signposted 'High Yeat' and High Yeat Lodge'. Turn into the drive and High Yeat is the first property on the right.
Accommodation (with approximate measurements)
The charming blue painted solid wood front door with brass knocker opens to:-
Entrance Hallway a warm and welcoming Hallway with high ceiling, pleasant decor, quarry tiled floor and window to side. The stairs rise to the First Floor and low doorway with multi pane glazed door to:-
Dining Room 13' 6" x 9' 4" (4.12m x 2.86m) a well proportioned Dining Room with large window and window seat with lovely outlook into charming Rear Garden. Traditional panelled door to Kitchen and multi pane glazed door to:-
Sitting Room 19' 2" x 13' 7" (5.85m x 4.15m) a larger than average bright Sitting Room with dual aspect. Two windows to front and one deep set with display sill/window seat to rear enjoying delightful garden views. Charming small recessed wall cupboard with shelves. Glazed external door to Rear Garden. Open fireplace with hearth. Currently housing a three piece suite, various items of furniture and a grand piano - to give an idea of dimensions!
Breakfast Kitchen 18' 2" x 13' 2" (5.54m x 4.03m) a good sized Kitchen with 'Bay Window recess' providing space for breakfast table - a lovely spot to enjoy breakfast with a super view of the garden! Quarry tiled floor and further window to front. Cream Aga set in recess with further electric cooker, range of wall and base cabinets with complementary wall tiles, work surface and sink. Plumbing for dishwasher and space for fridge freezer. Walk in pantry. 4 steps up and traditional doors Utility Room and:-
Study 12' 1" x 9' 4" (3.69m x 2.86m) perfect Study proportions but could be utilised as a 4th Bedroom if necessary. Two windows to rear.
Utility Room 18' 0" x 7' 8" (5.49m x 2.34m) the size of an average Kitchen! Quarry tiled floor, wall and base cabinets and stainless steel sink unit. Plumbing for washing machine, space for tumble dryer and additional freezers if necessary. Half glazed arch topped door to Conservatory, doors to Cloakroom and:-
Boot Room 7' 11" x 5' 2" (2.42m x 1.59m) with base cabinets for further storage and housing the alarm system. Large floor safe. A perfect store for muddy boots, wet coats or dirty dogs! A continuation of the quarry tiled floor.
Cloakroom with frosted window and 2 piece white suite comprising low flush WC and small wall mounted wash hand basin.
Conservatory 11' 11" x 11' 5" (3.64m x 3.49m) with super slate flagged floor, pine boarded ceiling, windows to all sides and wonderful views into the attractive Gardens. A super room to relax and enjoy the Garden or cultivate a few seedlings. Solid arch topped locking door to large store cupboard housing the central heating boiler and providing more storage. French doors to side.
From the Hallway the wide shallow stairs lead to the half landing with window to rear and high level recessed wall cupboard of cavernous proportions! Ideal storage for suitcases, Christmas decoration etc! Two further steps to:
Landing with two useful linen cupboards, window to the front, loft hatch and impressive exposed beams. Period doors to:
Bedroom 1 16' 7" x 12' 6" (5.07m x 3.82m) an extremely generous Double Bedroom with dual aspect, flooded with natural light the deep set window to the front has a lovely window seat. Recessed shallow cupboard with hanging space and further built in wardrobes. Private door into Family Bathroom, also accessed from Landing.
Bathroom deep set window to rear with display shelf and pleasing garden views and further frosted window. Airing cupboard with shelved storage. 3 piece suite comprising low flush WC, pedestal wash hand basin and corner bath. Attractive exposed original beams. Electric wall heater.
Bedroom 2 10' 7" x 9' 0" (3.23m x 2.75m) with 4 steps up, a second spacious Double Bedroom with dual aspect. 2 x built in wardrobes and door to:
En-Suite Bathroom light and bright with large 'Velux' roof window. Wash hand basin set into a vanitory unit, low flush WC and bath with shower attachment over. Electric wall heater and shaver point.
Bedroom 3 11' 0" x 10' 9" (3.37m x 3.30m) a final generous Double Bedroom with large low level window offering further stunning views into the Rear Garden.
Outside
Store with painted wooden doors, housing the oil tank.
Parking for one vehicle outside the Garage and further parking provided for 2/3 close to the front door.
Garage/Workshop/Store 20' 4" x 12' 3" (6.20m x 3.74m) with wooden sliding door, power and light. Narrowing towards the rear currently utilised as workshop area. Window and pedestrian door to rear. Side door to log store. Stairs to upper level and large store area or perhaps with a little imagination a hobbies room, studio or large home office?
Gardens the Gardens are a sheer delight, extensive and mature extending to the side and rear with a separate area to the left of the driveway. With large conifers adding to the privacy and an array of well established plants and shrubs. There is a good sized level lawn to the side with pathways leading to off to various interesting areas and a wooden summer house. Feature rockery beds have evolved around the impressive original limestones. Largely enclosed by attractive stone wall and mature hedges. The Rear Garden has been lovingly tended over the years and is colourful and pretty - just now asking for a little extra TLC and green fingers to resharpen the edges and take back to the full former glory! A small apple orchard to one top corner, additional enclosed Garden to the left of the Driveway, sunny paved patio outside the Conservatory and further seating areas to the rear complete the picture!
This inviting garden is tranquil, colourful and private and a wonderful place to entertain or simply enjoy some nice food, wine and peace!
PLEASE NOTE: There is a separate 'Damson Orchard' with outbuilding located to the rear of the garage. This orchard may be available by separate negotiation.
Services: Mains electricity and water. Oil fired central heated to radiators. Septic tank drainage shared with adjoining property.
Tenure: Freehold. Vacant possession upon completion. No upper chain.
Please note there is a public footbath that runs along the shared driveway to surrounding fields.
Council Tax: Band G. South Lakeland District Council.
Viewings: Strictly by appointment with Hackney & Leigh Grange Office.
Energy Performance Certificate: The full Energy Performance Certificate is available on our website and also at any of our offices.
The village of Witherslack boasts a community run village store, highly regarded 'Derby Arms' Public House, Primary School and Garden Centre.
The convenient location of High Yeat makes it ideal to be enjoyed as a second home with the M6 approximately 15 minutes by car and the attractions of the inner Lake District less than 30 minutes or equally a permanent residence with the A590 for commuting under 5 minutes!
The delightful mature Gardens are extensive and private with well established trees, plants and shrubs and even a small orchard.
From the A590 take the turning for Witherslack. Proceed past the Derby Arms on your left and straight on through the village for approximately 1 mile where you will find a driveway on the right hand side signposted 'High Yeat' and High Yeat Lodge'. Turn into the drive and High Yeat is the first property on the right.
Accommodation (with approximate measurements)
The charming blue painted solid wood front door with brass knocker opens to:-
Entrance Hallway a warm and welcoming Hallway with high ceiling, pleasant decor, quarry tiled floor and window to side. The stairs rise to the First Floor and low doorway with multi pane glazed door to:-
Dining Room 13' 6" x 9' 4" (4.12m x 2.86m) a well proportioned Dining Room with large window and window seat with lovely outlook into charming Rear Garden. Traditional panelled door to Kitchen and multi pane glazed door to:-
Sitting Room 19' 2" x 13' 7" (5.85m x 4.15m) a larger than average bright Sitting Room with dual aspect. Two windows to front and one deep set with display sill/window seat to rear enjoying delightful garden views. Charming small recessed wall cupboard with shelves. Glazed external door to Rear Garden. Open fireplace with hearth. Currently housing a three piece suite, various items of furniture and a grand piano - to give an idea of dimensions!
Breakfast Kitchen 18' 2" x 13' 2" (5.54m x 4.03m) a good sized Kitchen with 'Bay Window recess' providing space for breakfast table - a lovely spot to enjoy breakfast with a super view of the garden! Quarry tiled floor and further window to front. Cream Aga set in recess with further electric cooker, range of wall and base cabinets with complementary wall tiles, work surface and sink. Plumbing for dishwasher and space for fridge freezer. Walk in pantry. 4 steps up and traditional doors Utility Room and:-
Study 12' 1" x 9' 4" (3.69m x 2.86m) perfect Study proportions but could be utilised as a 4th Bedroom if necessary. Two windows to rear.
Utility Room 18' 0" x 7' 8" (5.49m x 2.34m) the size of an average Kitchen! Quarry tiled floor, wall and base cabinets and stainless steel sink unit. Plumbing for washing machine, space for tumble dryer and additional freezers if necessary. Half glazed arch topped door to Conservatory, doors to Cloakroom and:-
Boot Room 7' 11" x 5' 2" (2.42m x 1.59m) with base cabinets for further storage and housing the alarm system. Large floor safe. A perfect store for muddy boots, wet coats or dirty dogs! A continuation of the quarry tiled floor.
Cloakroom with frosted window and 2 piece white suite comprising low flush WC and small wall mounted wash hand basin.
Conservatory 11' 11" x 11' 5" (3.64m x 3.49m) with super slate flagged floor, pine boarded ceiling, windows to all sides and wonderful views into the attractive Gardens. A super room to relax and enjoy the Garden or cultivate a few seedlings. Solid arch topped locking door to large store cupboard housing the central heating boiler and providing more storage. French doors to side.
From the Hallway the wide shallow stairs lead to the half landing with window to rear and high level recessed wall cupboard of cavernous proportions! Ideal storage for suitcases, Christmas decoration etc! Two further steps to:
Landing with two useful linen cupboards, window to the front, loft hatch and impressive exposed beams. Period doors to:
Bedroom 1 16' 7" x 12' 6" (5.07m x 3.82m) an extremely generous Double Bedroom with dual aspect, flooded with natural light the deep set window to the front has a lovely window seat. Recessed shallow cupboard with hanging space and further built in wardrobes. Private door into Family Bathroom, also accessed from Landing.
Bathroom deep set window to rear with display shelf and pleasing garden views and further frosted window. Airing cupboard with shelved storage. 3 piece suite comprising low flush WC, pedestal wash hand basin and corner bath. Attractive exposed original beams. Electric wall heater.
Bedroom 2 10' 7" x 9' 0" (3.23m x 2.75m) with 4 steps up, a second spacious Double Bedroom with dual aspect. 2 x built in wardrobes and door to:
En-Suite Bathroom light and bright with large 'Velux' roof window. Wash hand basin set into a vanitory unit, low flush WC and bath with shower attachment over. Electric wall heater and shaver point.
Bedroom 3 11' 0" x 10' 9" (3.37m x 3.30m) a final generous Double Bedroom with large low level window offering further stunning views into the Rear Garden.
Outside
Store with painted wooden doors, housing the oil tank.
Parking for one vehicle outside the Garage and further parking provided for 2/3 close to the front door.
Garage/Workshop/Store 20' 4" x 12' 3" (6.20m x 3.74m) with wooden sliding door, power and light. Narrowing towards the rear currently utilised as workshop area. Window and pedestrian door to rear. Side door to log store. Stairs to upper level and large store area or perhaps with a little imagination a hobbies room, studio or large home office?
Gardens the Gardens are a sheer delight, extensive and mature extending to the side and rear with a separate area to the left of the driveway. With large conifers adding to the privacy and an array of well established plants and shrubs. There is a good sized level lawn to the side with pathways leading to off to various interesting areas and a wooden summer house. Feature rockery beds have evolved around the impressive original limestones. Largely enclosed by attractive stone wall and mature hedges. The Rear Garden has been lovingly tended over the years and is colourful and pretty - just now asking for a little extra TLC and green fingers to resharpen the edges and take back to the full former glory! A small apple orchard to one top corner, additional enclosed Garden to the left of the Driveway, sunny paved patio outside the Conservatory and further seating areas to the rear complete the picture!
This inviting garden is tranquil, colourful and private and a wonderful place to entertain or simply enjoy some nice food, wine and peace!
PLEASE NOTE: There is a separate 'Damson Orchard' with outbuilding located to the rear of the garage. This orchard may be available by separate negotiation.
Services: Mains electricity and water. Oil fired central heated to radiators. Septic tank drainage shared with adjoining property.
Tenure: Freehold. Vacant possession upon completion. No upper chain.
Please note there is a public footbath that runs along the shared driveway to surrounding fields.
Council Tax: Band G. South Lakeland District Council.
Viewings: Strictly by appointment with Hackney & Leigh Grange Office.
Energy Performance Certificate: The full Energy Performance Certificate is available on our website and also at any of our offices.
Council tax
First listed
Over a month agoEnergy Performance Certificate
High Yeat, Witherslack, Grange-over-Sands, Cumbria, LA11 6SE
Placebuzz mortgage repayment calculator
Monthly repayment
The Est. Mortgage is for a 25 years repayment mortgage based on a 10% deposit and a 5.5% annual interest. It is only intended as a guide. Make sure you obtain accurate figures from your lender before committing to any mortgage. Your home may be repossessed if you do not keep up repayments on a mortgage.
High Yeat, Witherslack, Grange-over-Sands, Cumbria, LA11 6SE - Streetview
DISCLAIMER: Property descriptions and related information displayed on this page are marketing materials provided by Hackney & Leigh - Grange-Over-Sands. Placebuzz does not warrant or accept any responsibility for the accuracy or completeness of the property descriptions or related information provided here and they do not constitute property particulars. Please contact Hackney & Leigh - Grange-Over-Sands for full details and further information.





