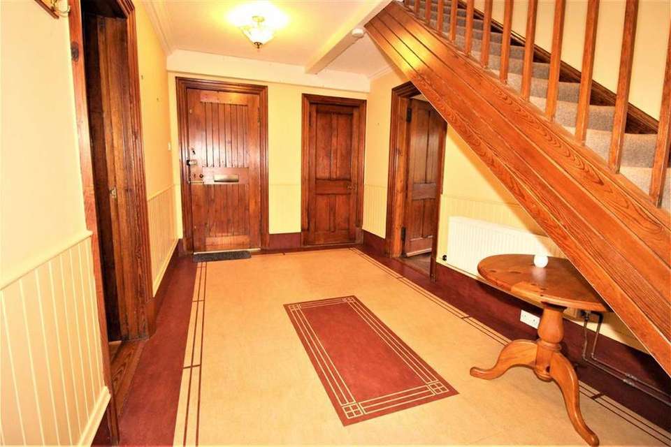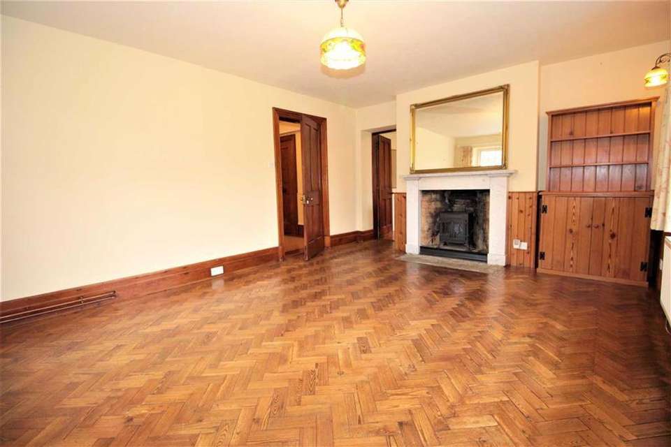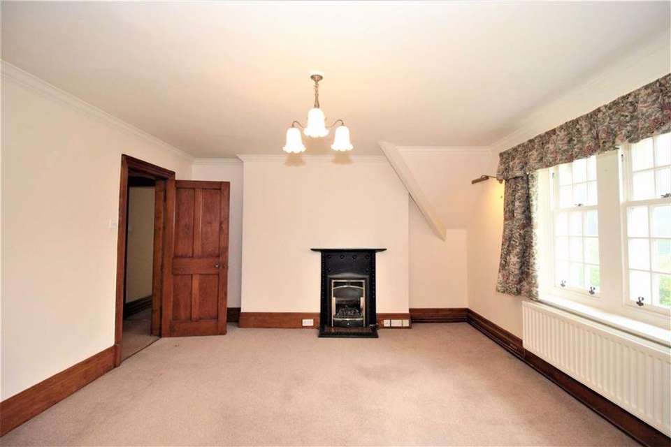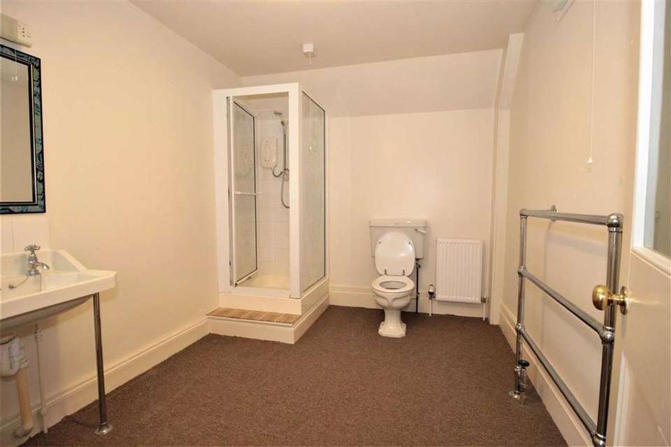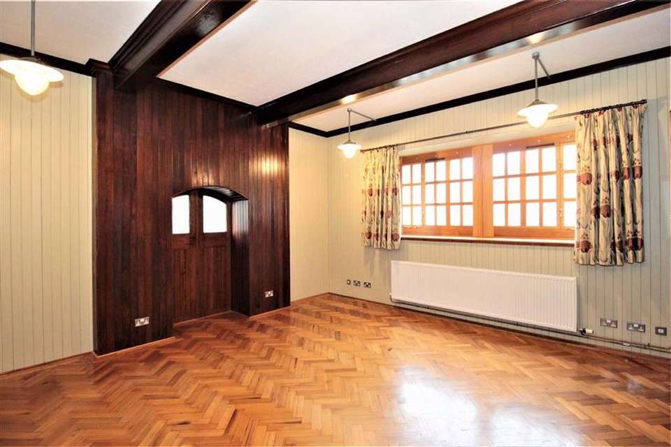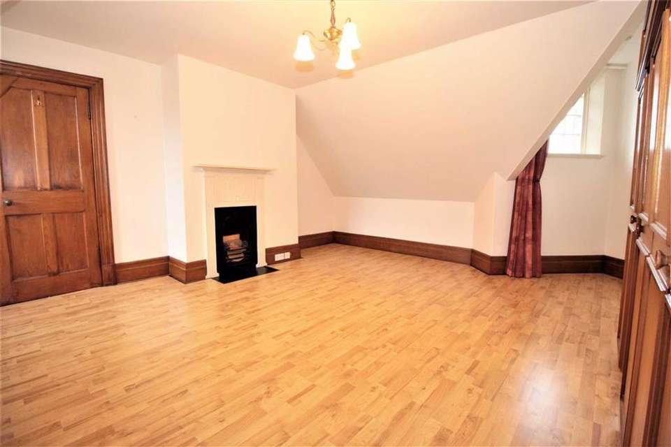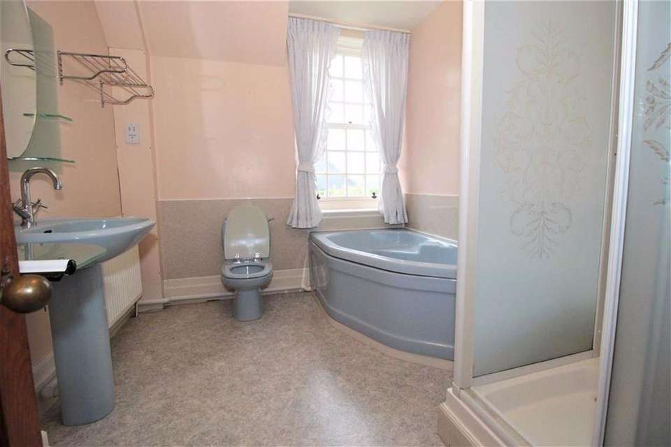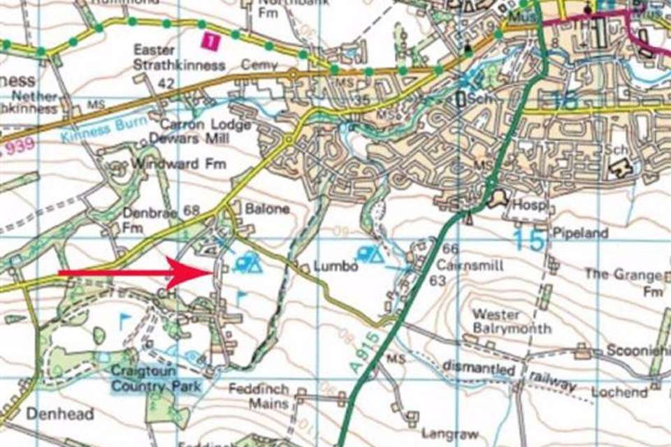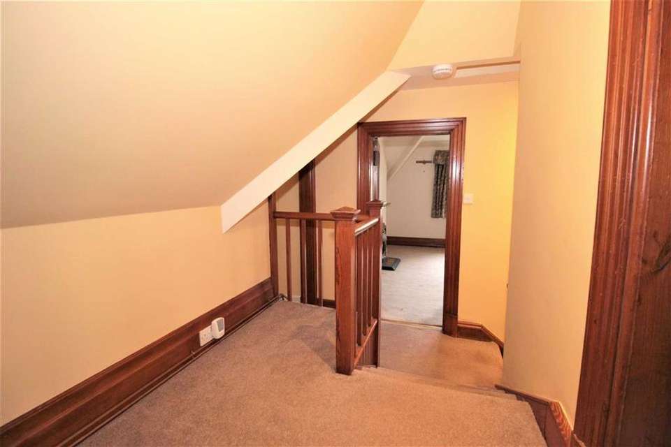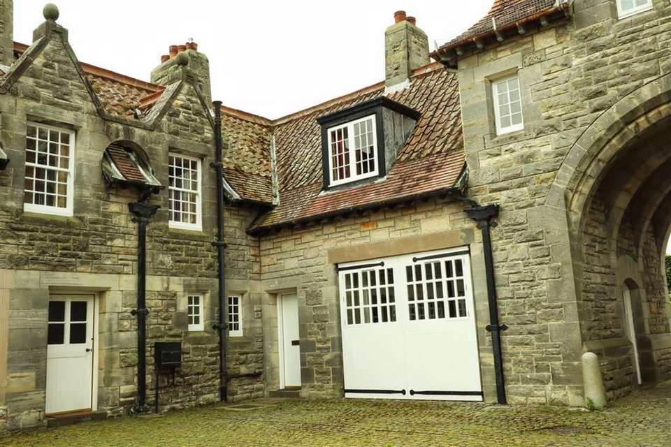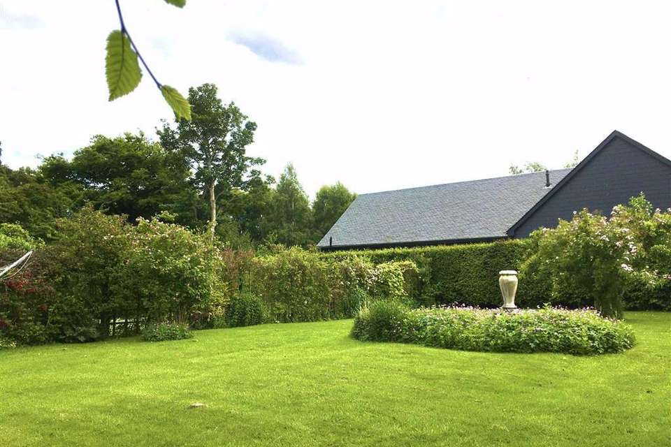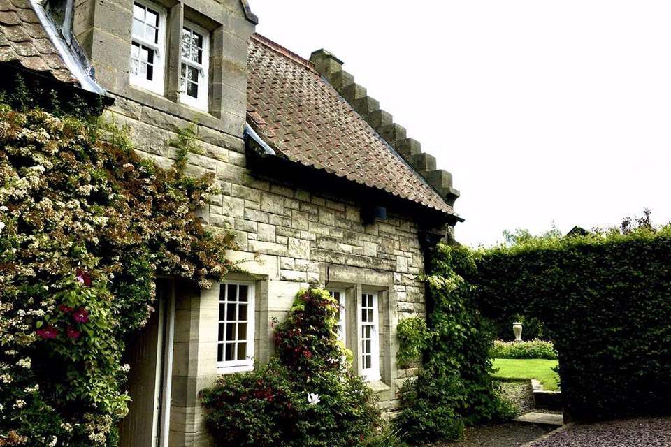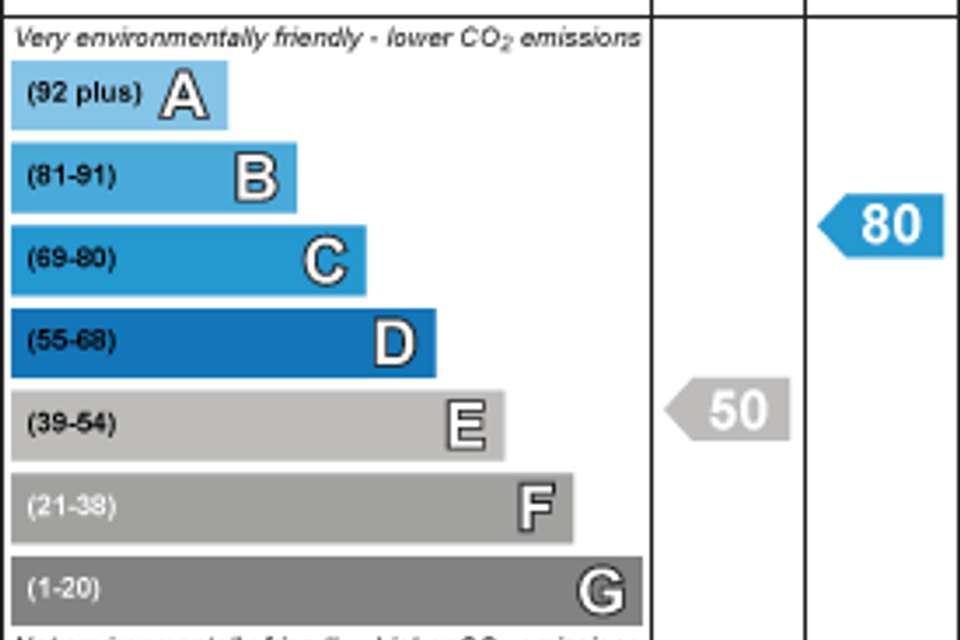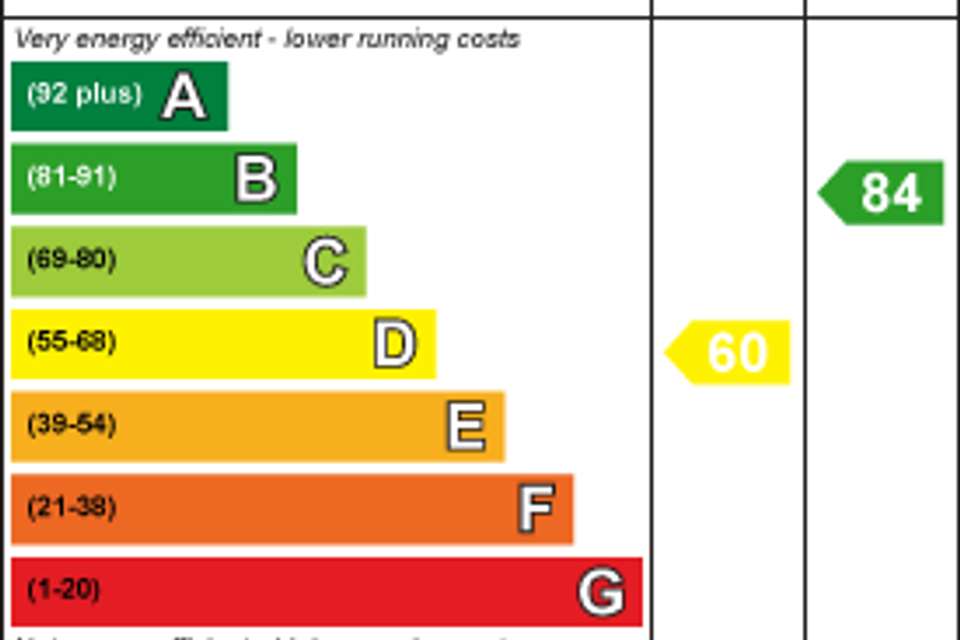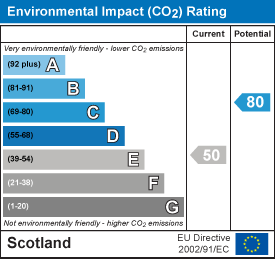3 bedroom semi-detached house for sale
Mount Melville House West, Mount Melville, St Andrews, Fife, KY16semi-detached house
bedrooms
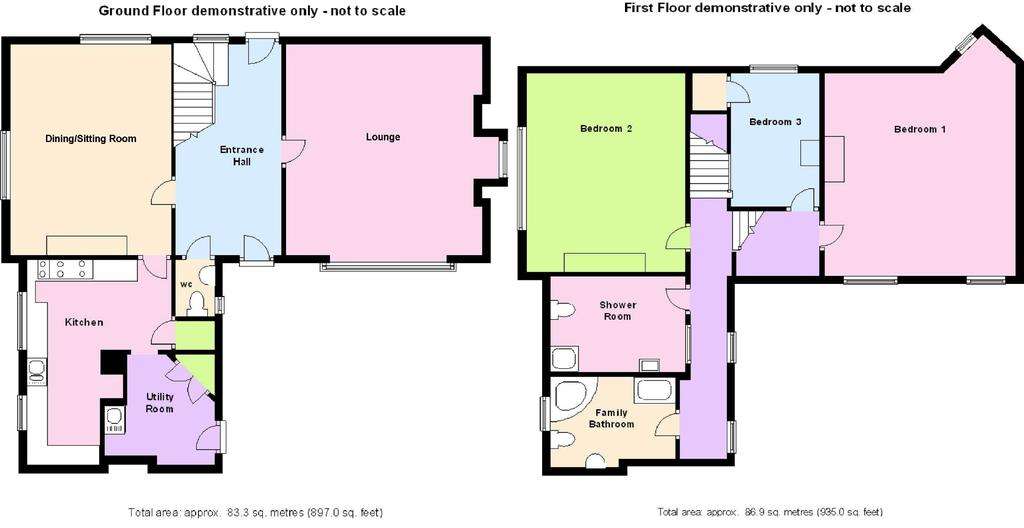
Property photos

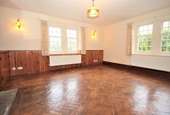
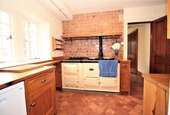
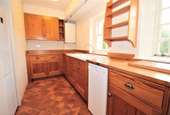
+14
Property description
This exceptionally attractive house forms part of a unique B listed property which was originally constructed by the Younger family in 1905. The building was intended for use as staff quarters, stables and garages and is arranged around a lovely central courtyard with access through a spectacular archway. It is unique in its design and boasts a host of architectural features.
Mount Melville House West is a spacious property that has been renovated and upgraded to form a superb family home, yet its charm and character has been carefully retained. There is a host of lovely features including stunning pitch pine parquet flooring in the dining room/sitting room and lounge. The lounge also has pitch pine panelling to walls and a beamed ceiling. The dining/sitting room has windows overlooking the gardens and a fine marble fireplace. Also on the ground floor is the hall with its beautiful patterned Marmoleum floor, the cloakroom/WC with ornate original pattern WC and the utility room which has pitch pine units and cupboards. There is a stunning hand crafted fitted kitchen by Murray and Murray in pitch pine with pitch pine work surfaces, an Amtico quarry tiled floor and two oven gas Aga with matching linked gas hob and electric ovens.
On the upper floor a split-level landing gives access to all three bedrooms, the bathroom and shower room. Bedroom one is a spacious room with an unusual small window in a projecting section and two further windows overlooking the courtyard. There is an original cast iron fireplace. Bedroom two is very spacious with a triple width window overlooking the garden and original cast iron fireplace The third bedroom is a single with a cast iron fireplace and a built in wardrobe. The shower room houses a wash hand basin, WC and corner shower unit and has a heated towel rail, while the bathroom is equipped with a three piece coloured suite including corner bath, WC and wash hand basin plus a separate shower cabinet.
There is an area of garden to the rear and side of the property and space to park in the courtyard. The side garden is enclosed by a rose covered trellis. The main garden is mainly laid out as lawn and its focal point is a sun dial from the gardens of the original mansion house.
This is a wonderful and historic property so an early viewing is recommended!
Fitted carpets
Curtains and floor coverings
Lounge - 5.26m x 4.89m (17'3" x 16'1") -
Dining/Sitting Room - 5.05m x 4.20m (16'7" x 13'9") -
Kitchen - 5.20m x 3.33m (17'1" x 10'11") -
Cloakroom/Wc - 1.62m x 0.78m (5'4" x 2'7") -
Utility Room - 2.53m x 3.03m (8'4" x 9'11") -
Bedroom One - 5.34m x 4.71m (17'6" x 15'5") -
Bedroom Two - 5.25m x 4.62m (17'3" x 15'2") -
Bedroom Three - 3.36m x 2.19m (11'0" x 7'2") -
Shower Room - 3.23m x 2.53m (10'7" x 8'4") -
Bathroom - 3.20m x 2.40m (10'6" x 7'10") -
Gas
Water
Electricity
Drainage
Prospective purchasers/tenants should note that unless their interest in the property is intimated to the subscribers following inspection, the subscribers cannot guarantee that notice of a closing date will be advised and consequently the property may be sold/let without notice. The subscribers are not bound to accept the highest/any offer.
You may download, store and use the material for your own personal use and research. You may not republish, retransmit, redistribute or otherwise make the material available to any party or make the same available on any website, online service or bulletin board of your own or of any other party or make the same available in hard copy or in any other media without the website owner's express prior written consent. The website owner's copyright must remain on all reproductions of material taken from our website.
Mount Melville House West is a spacious property that has been renovated and upgraded to form a superb family home, yet its charm and character has been carefully retained. There is a host of lovely features including stunning pitch pine parquet flooring in the dining room/sitting room and lounge. The lounge also has pitch pine panelling to walls and a beamed ceiling. The dining/sitting room has windows overlooking the gardens and a fine marble fireplace. Also on the ground floor is the hall with its beautiful patterned Marmoleum floor, the cloakroom/WC with ornate original pattern WC and the utility room which has pitch pine units and cupboards. There is a stunning hand crafted fitted kitchen by Murray and Murray in pitch pine with pitch pine work surfaces, an Amtico quarry tiled floor and two oven gas Aga with matching linked gas hob and electric ovens.
On the upper floor a split-level landing gives access to all three bedrooms, the bathroom and shower room. Bedroom one is a spacious room with an unusual small window in a projecting section and two further windows overlooking the courtyard. There is an original cast iron fireplace. Bedroom two is very spacious with a triple width window overlooking the garden and original cast iron fireplace The third bedroom is a single with a cast iron fireplace and a built in wardrobe. The shower room houses a wash hand basin, WC and corner shower unit and has a heated towel rail, while the bathroom is equipped with a three piece coloured suite including corner bath, WC and wash hand basin plus a separate shower cabinet.
There is an area of garden to the rear and side of the property and space to park in the courtyard. The side garden is enclosed by a rose covered trellis. The main garden is mainly laid out as lawn and its focal point is a sun dial from the gardens of the original mansion house.
This is a wonderful and historic property so an early viewing is recommended!
Fitted carpets
Curtains and floor coverings
Lounge - 5.26m x 4.89m (17'3" x 16'1") -
Dining/Sitting Room - 5.05m x 4.20m (16'7" x 13'9") -
Kitchen - 5.20m x 3.33m (17'1" x 10'11") -
Cloakroom/Wc - 1.62m x 0.78m (5'4" x 2'7") -
Utility Room - 2.53m x 3.03m (8'4" x 9'11") -
Bedroom One - 5.34m x 4.71m (17'6" x 15'5") -
Bedroom Two - 5.25m x 4.62m (17'3" x 15'2") -
Bedroom Three - 3.36m x 2.19m (11'0" x 7'2") -
Shower Room - 3.23m x 2.53m (10'7" x 8'4") -
Bathroom - 3.20m x 2.40m (10'6" x 7'10") -
Gas
Water
Electricity
Drainage
Prospective purchasers/tenants should note that unless their interest in the property is intimated to the subscribers following inspection, the subscribers cannot guarantee that notice of a closing date will be advised and consequently the property may be sold/let without notice. The subscribers are not bound to accept the highest/any offer.
You may download, store and use the material for your own personal use and research. You may not republish, retransmit, redistribute or otherwise make the material available to any party or make the same available on any website, online service or bulletin board of your own or of any other party or make the same available in hard copy or in any other media without the website owner's express prior written consent. The website owner's copyright must remain on all reproductions of material taken from our website.
Council tax
First listed
Over a month agoEnergy Performance Certificate
Mount Melville House West, Mount Melville, St Andrews, Fife, KY16
Placebuzz mortgage repayment calculator
Monthly repayment
The Est. Mortgage is for a 25 years repayment mortgage based on a 10% deposit and a 5.5% annual interest. It is only intended as a guide. Make sure you obtain accurate figures from your lender before committing to any mortgage. Your home may be repossessed if you do not keep up repayments on a mortgage.
Mount Melville House West, Mount Melville, St Andrews, Fife, KY16 - Streetview
DISCLAIMER: Property descriptions and related information displayed on this page are marketing materials provided by Rollos - St Andrews. Placebuzz does not warrant or accept any responsibility for the accuracy or completeness of the property descriptions or related information provided here and they do not constitute property particulars. Please contact Rollos - St Andrews for full details and further information.





