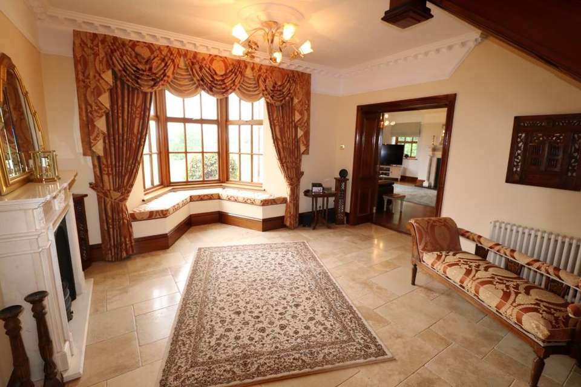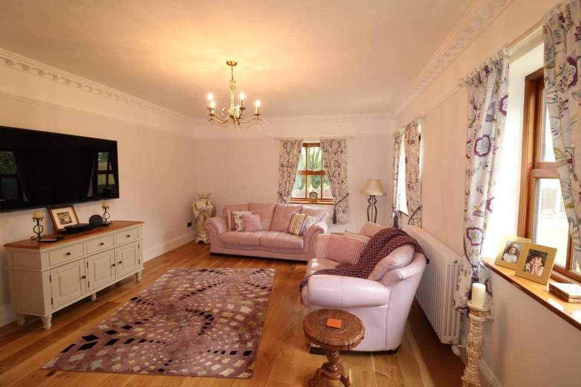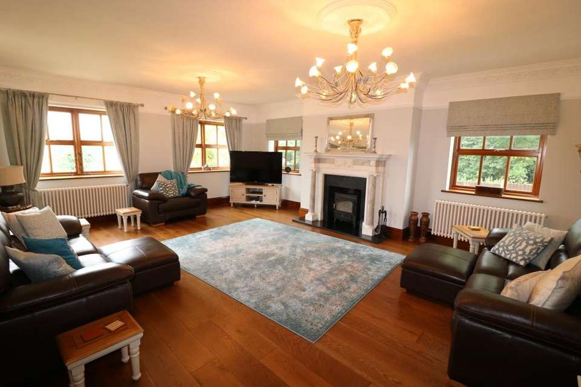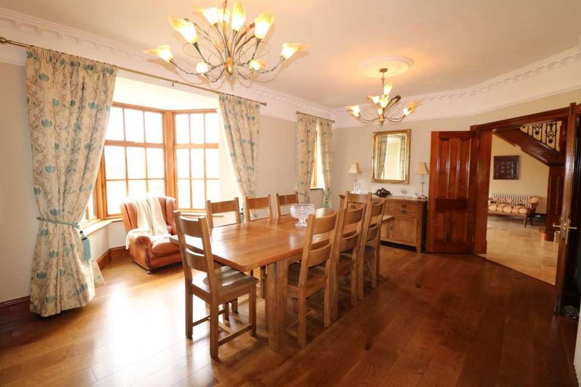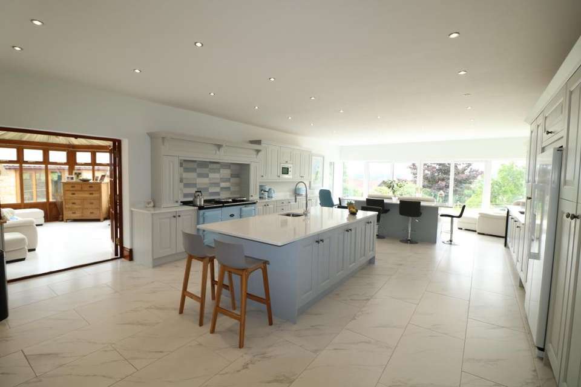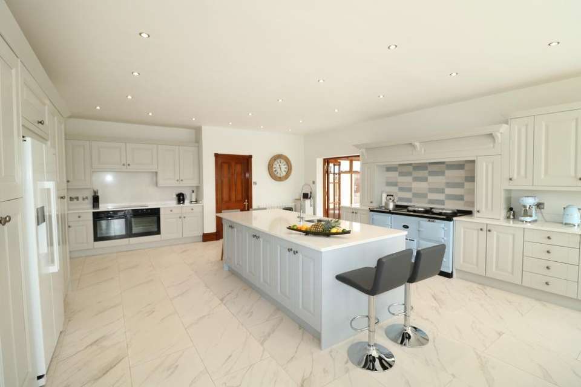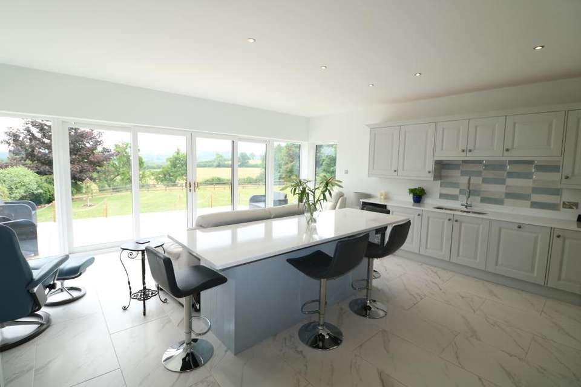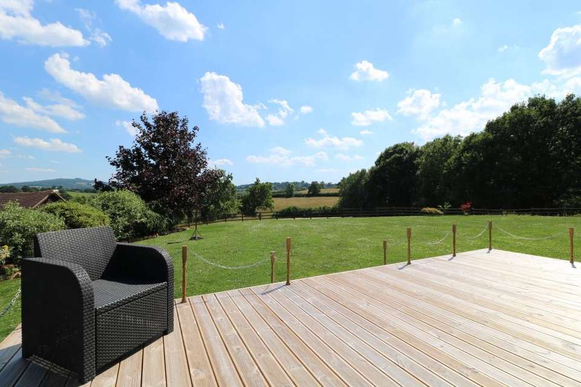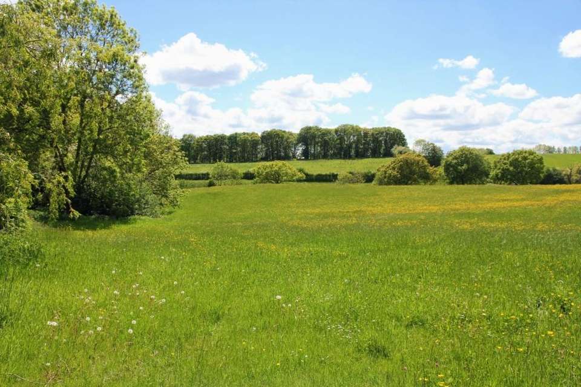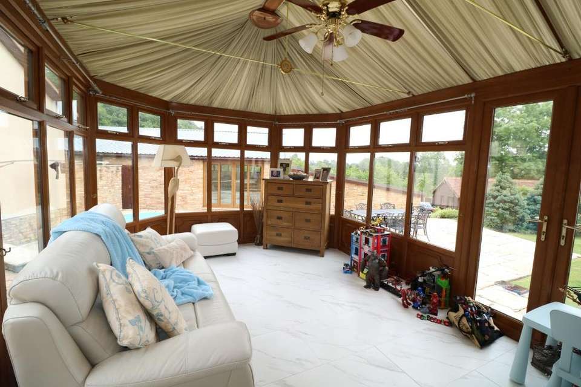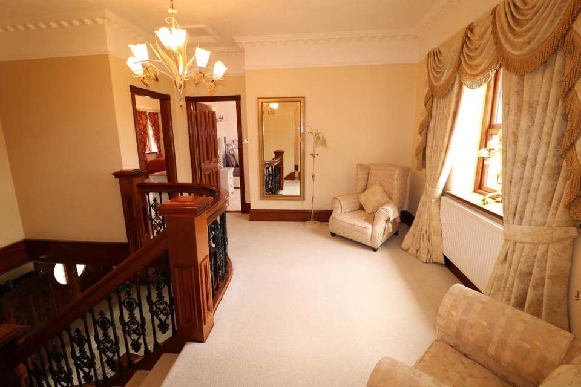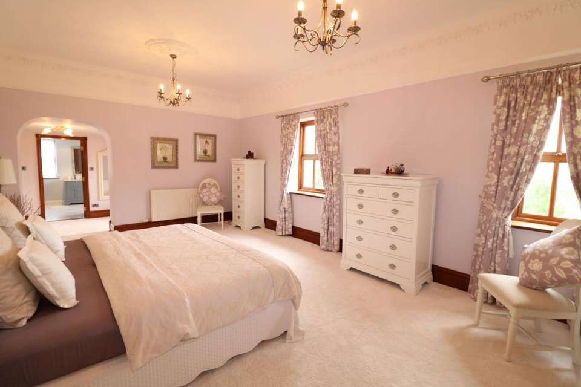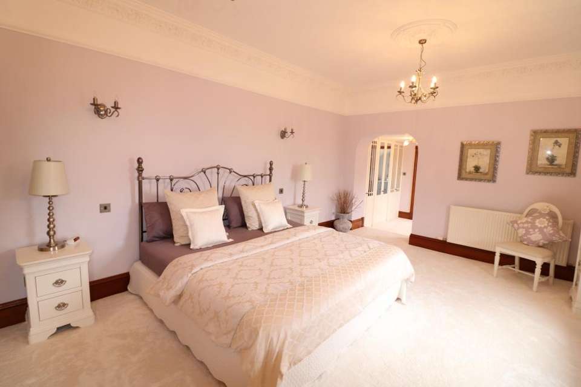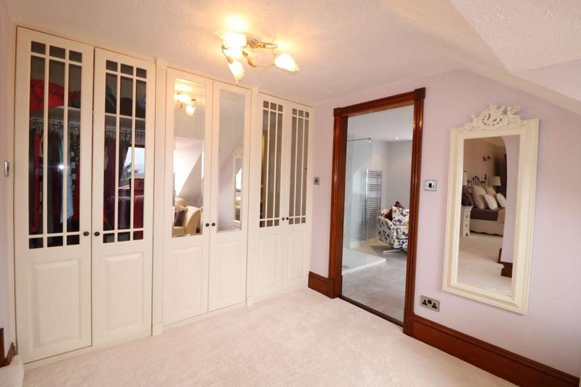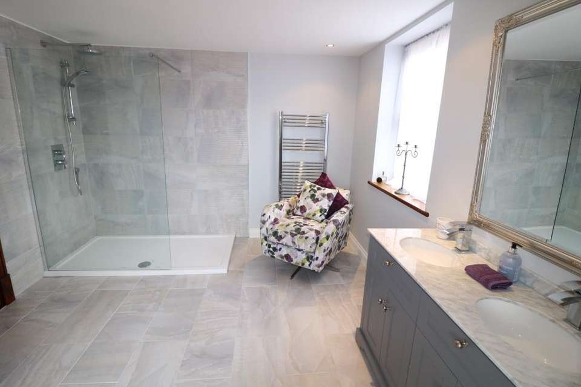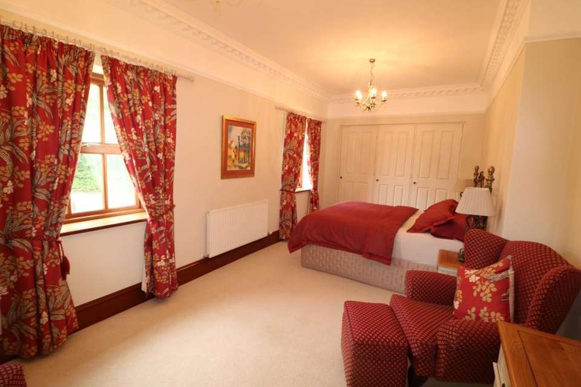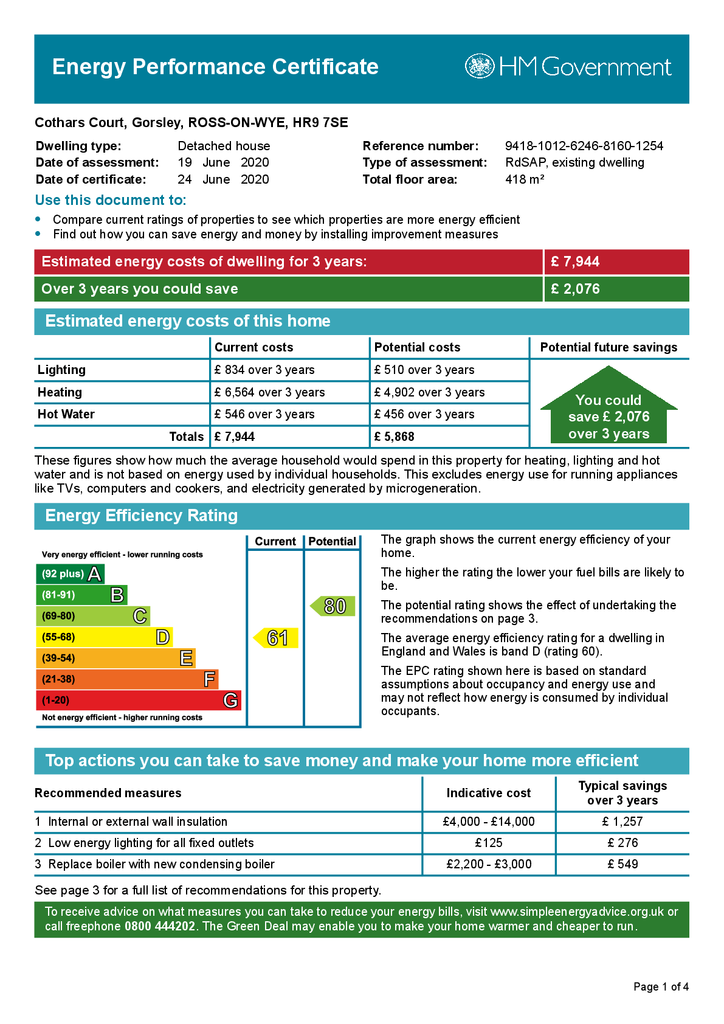7 bedroom country house for sale
Gorsley, Ross-on-Wyehouse
bedrooms
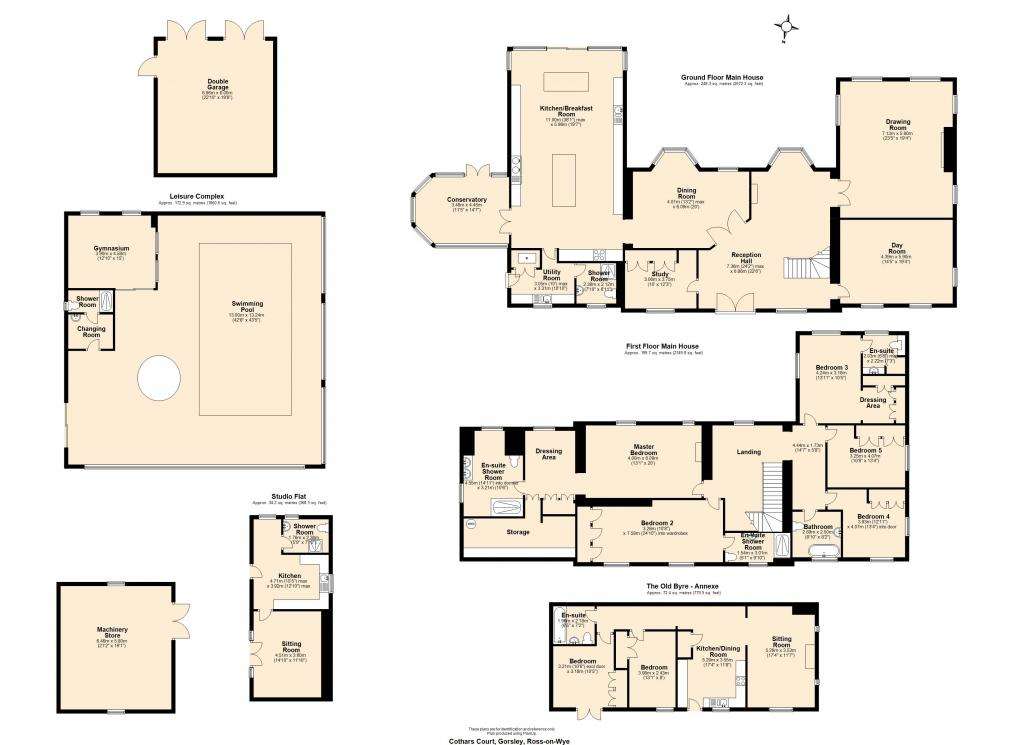
Property photos

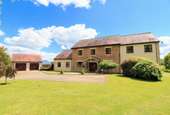
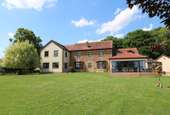
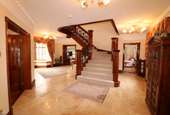
+16
Property description
Overview
An outstanding and beautifully positioned country estate comprising an exquisite 5 bedroom principal residence, 2 bedroom annexe, 33' heated indoor pool and leisure complex, studio/second annexe, garaging and workshop. Huge paved driveway areas, gardens and paddocks, extending in total to approx. 12 acres.
LOCATION
Cothars Court stands completely on its own on the rural, westerly outskirts of the well served village of Gorsley, some 6 miles north east of the market and tourist town of Ross-on-Wye. Newent lies some 5 miles to the north east, whilst Gloucester and Cheltenham are both within approx. 30 mins drive.
Despite the rural feel of the property, one is within literally minutes drive of the M50 motorway, accessibility being key for many people.
The house itself occupies a wonderful, dominant location and commands stunning south easterly views across its own garden and paddocks toward renowned May Hill to the south.
DESCRIPTION
Originally a 19th Century farmhouse constructed of mellow, golden Gorsley stone, Cothars Court has in recent years been substantially extended to either side and now comprises an elegant, spacious and beautifully appointed five bedroom house with a wonderful ambience.
There is a vast and hugely impressive reception hall off which extend the principal rooms, whilst the magnificent 5ft wide stairway ascends to the galleried landing and bedrooms over. The accommodation is extraordinarily light, and views from the principal rooms extend across the grounds and adjacent farmland towards May Hill.
The huge 36' kitchen is “to die for” and not only has a four oven Aga but in addition two AEG electric ovens and Rangemaster ceramic hob. The fully glazed south eastern elevation thereof opens directly onto decking and garden. Unspoilt paddocks extend around three sides of the main complex.
GARDENS, ANNEXE, OUTBUILDINGS, DRIVEWAYS & GROUNDS
A wide, paved approach opens between attractive and substantial double wooden gates, electronically controlled, onto a paved driveway expanding to left and right, the left portion giving access to the Superb Double Garage Block of overall max.
external dimensions approx. 24' x 21' and standing under a double pitched tiled roof.
Neat areas of lawn flank either side of the driveway, and trees and shrubs including Weeping Willow, Purple Acer, Cherry, Green Acer and Eleagnus lend to the property a lovely feel.
Outstanding Pool/Jacuzzi/Gymnasium Complex.
A wooden gate between house and garage opens through to the Flagstone Sun Terrace which lies between the house, pool and middle courtyard. Double glazed sliding doors open through to the Outstanding Pool/Jacuzzi/Gymnasium Complex. This is of overall internal max dimensions approx. 43'5 x 42'8, with the pool itself being of approx. dimensions 33' x 19'. The pool is surrounded by lovely, light coloured Travertine, has windows to the upper portion of one entire length and a significant portion of the upper south elevation. Positioned alongside the pool is the Octagonal Jacuzzi, whilst not far away is the Incorporated Gymnasium/Games Room of approx. dimensions 15' x 12'10 with floor mounted cupboards and drawers refrigerator etc. Ceiling mounted lighting. Also incorporated within the overall pool complex is the Changing/Cloaks/ Shower/W.C. The complex in total is one of the most appealing we have seen. “The Old Byre”
Approached via wide stone steps from this area is the Middle Courtyard again, with superb flagstone paving. Positioned alongside this courtyard is “The Old Byre” a fine two bedroom annexe with accommodation as outlined on the accompanying floorplan.
Further wide steps lead from the middle courtyard down to the Magnificent Paved Lower Courtyard/Driveway Area. This huge area provides a vast amount of parking for vehicles, motorhome, caravan, boat etc, and is approached via automatic, electric, wrought iron double gates.
Work from Home Office / Studio / Second Annexe
Also accessed from this latter driveway is the Work from Home Office / Studio / Second Annexe which comprises a lovely main room with French doors, comprehensive kitchen and shower room and W.C. Further Garage/Workshop
Positioned adjacent to the studio complex is the Further Garage/Workshop. This is of overall max. external dimensions 22' x 21' and, like the studio stands under a double pitched, clay tiled roof. Superb Meadows
Double wrought iron gates nearby open directly into one of the Superb Meadows adjoining the gardens, the land sloping gently away to the mature hedge to the far side. Scattered throughout the grounds adjacent to the house and driveway are a large number of damson and other fruit trees, some quite ancient.
The principal lawned gardens lie to the south side of the house and are almost level in nature. Towards the south western corner are two young Acer trees and a Pittosporum, whilst nearer the house is a glorious variegated semi mature Acer. Additional paddocks lie along both sides of the house, Lending themselves well to Equestrian Use.
OUTGOINGS
OUTGOINGS: ‘G' Council Tax Band
EPC RATING: ‘D' (Full EPC Rating available)
SERVICES: Mains electricity and water are connected. Private drainage. There is a comprehensive, recently installed, multi-camera video surveillance system in operation.
TO VIEW
Strictly and only please by prior telephone appointment with Morris Bricknell on[use Contact Agent Button].DIRECTIONS
Whether travelling east or west on the M50, leave the motorway carefully at Junction 3. If approaching from the east, immediately after leaving the motorway turn right onto a minor country lane, and Cothars Court will be found ¼ mile along this lane on the right hand side. If approaching from Ross-on-Wye, having left the motorway and turned right, proceed over the motorway bridge and immediately right again. As one approaches the motorway entrance, bear left onto the minor country lane and Cothars Court will be found after ¼ mile on the right hand side.MONEY LAUNDERING REGULATIONS
To comply with money laundering regulations prospective purchasers will be asked to produce identification documentation at the time of making an offer. We ask for your co-operation in order that there is no delay in agreeing the sale.
An outstanding and beautifully positioned country estate comprising an exquisite 5 bedroom principal residence, 2 bedroom annexe, 33' heated indoor pool and leisure complex, studio/second annexe, garaging and workshop. Huge paved driveway areas, gardens and paddocks, extending in total to approx. 12 acres.
LOCATION
Cothars Court stands completely on its own on the rural, westerly outskirts of the well served village of Gorsley, some 6 miles north east of the market and tourist town of Ross-on-Wye. Newent lies some 5 miles to the north east, whilst Gloucester and Cheltenham are both within approx. 30 mins drive.
Despite the rural feel of the property, one is within literally minutes drive of the M50 motorway, accessibility being key for many people.
The house itself occupies a wonderful, dominant location and commands stunning south easterly views across its own garden and paddocks toward renowned May Hill to the south.
DESCRIPTION
Originally a 19th Century farmhouse constructed of mellow, golden Gorsley stone, Cothars Court has in recent years been substantially extended to either side and now comprises an elegant, spacious and beautifully appointed five bedroom house with a wonderful ambience.
There is a vast and hugely impressive reception hall off which extend the principal rooms, whilst the magnificent 5ft wide stairway ascends to the galleried landing and bedrooms over. The accommodation is extraordinarily light, and views from the principal rooms extend across the grounds and adjacent farmland towards May Hill.
The huge 36' kitchen is “to die for” and not only has a four oven Aga but in addition two AEG electric ovens and Rangemaster ceramic hob. The fully glazed south eastern elevation thereof opens directly onto decking and garden. Unspoilt paddocks extend around three sides of the main complex.
GARDENS, ANNEXE, OUTBUILDINGS, DRIVEWAYS & GROUNDS
A wide, paved approach opens between attractive and substantial double wooden gates, electronically controlled, onto a paved driveway expanding to left and right, the left portion giving access to the Superb Double Garage Block of overall max.
external dimensions approx. 24' x 21' and standing under a double pitched tiled roof.
Neat areas of lawn flank either side of the driveway, and trees and shrubs including Weeping Willow, Purple Acer, Cherry, Green Acer and Eleagnus lend to the property a lovely feel.
Outstanding Pool/Jacuzzi/Gymnasium Complex.
A wooden gate between house and garage opens through to the Flagstone Sun Terrace which lies between the house, pool and middle courtyard. Double glazed sliding doors open through to the Outstanding Pool/Jacuzzi/Gymnasium Complex. This is of overall internal max dimensions approx. 43'5 x 42'8, with the pool itself being of approx. dimensions 33' x 19'. The pool is surrounded by lovely, light coloured Travertine, has windows to the upper portion of one entire length and a significant portion of the upper south elevation. Positioned alongside the pool is the Octagonal Jacuzzi, whilst not far away is the Incorporated Gymnasium/Games Room of approx. dimensions 15' x 12'10 with floor mounted cupboards and drawers refrigerator etc. Ceiling mounted lighting. Also incorporated within the overall pool complex is the Changing/Cloaks/ Shower/W.C. The complex in total is one of the most appealing we have seen. “The Old Byre”
Approached via wide stone steps from this area is the Middle Courtyard again, with superb flagstone paving. Positioned alongside this courtyard is “The Old Byre” a fine two bedroom annexe with accommodation as outlined on the accompanying floorplan.
Further wide steps lead from the middle courtyard down to the Magnificent Paved Lower Courtyard/Driveway Area. This huge area provides a vast amount of parking for vehicles, motorhome, caravan, boat etc, and is approached via automatic, electric, wrought iron double gates.
Work from Home Office / Studio / Second Annexe
Also accessed from this latter driveway is the Work from Home Office / Studio / Second Annexe which comprises a lovely main room with French doors, comprehensive kitchen and shower room and W.C. Further Garage/Workshop
Positioned adjacent to the studio complex is the Further Garage/Workshop. This is of overall max. external dimensions 22' x 21' and, like the studio stands under a double pitched, clay tiled roof. Superb Meadows
Double wrought iron gates nearby open directly into one of the Superb Meadows adjoining the gardens, the land sloping gently away to the mature hedge to the far side. Scattered throughout the grounds adjacent to the house and driveway are a large number of damson and other fruit trees, some quite ancient.
The principal lawned gardens lie to the south side of the house and are almost level in nature. Towards the south western corner are two young Acer trees and a Pittosporum, whilst nearer the house is a glorious variegated semi mature Acer. Additional paddocks lie along both sides of the house, Lending themselves well to Equestrian Use.
OUTGOINGS
OUTGOINGS: ‘G' Council Tax Band
EPC RATING: ‘D' (Full EPC Rating available)
SERVICES: Mains electricity and water are connected. Private drainage. There is a comprehensive, recently installed, multi-camera video surveillance system in operation.
TO VIEW
Strictly and only please by prior telephone appointment with Morris Bricknell on[use Contact Agent Button].DIRECTIONS
Whether travelling east or west on the M50, leave the motorway carefully at Junction 3. If approaching from the east, immediately after leaving the motorway turn right onto a minor country lane, and Cothars Court will be found ¼ mile along this lane on the right hand side. If approaching from Ross-on-Wye, having left the motorway and turned right, proceed over the motorway bridge and immediately right again. As one approaches the motorway entrance, bear left onto the minor country lane and Cothars Court will be found after ¼ mile on the right hand side.MONEY LAUNDERING REGULATIONS
To comply with money laundering regulations prospective purchasers will be asked to produce identification documentation at the time of making an offer. We ask for your co-operation in order that there is no delay in agreeing the sale.
Council tax
First listed
Over a month agoEnergy Performance Certificate
Gorsley, Ross-on-Wye
Placebuzz mortgage repayment calculator
Monthly repayment
The Est. Mortgage is for a 25 years repayment mortgage based on a 10% deposit and a 5.5% annual interest. It is only intended as a guide. Make sure you obtain accurate figures from your lender before committing to any mortgage. Your home may be repossessed if you do not keep up repayments on a mortgage.
Gorsley, Ross-on-Wye - Streetview
DISCLAIMER: Property descriptions and related information displayed on this page are marketing materials provided by Morris Bricknell Chartered Surveyors - Ross-on-Wye. Placebuzz does not warrant or accept any responsibility for the accuracy or completeness of the property descriptions or related information provided here and they do not constitute property particulars. Please contact Morris Bricknell Chartered Surveyors - Ross-on-Wye for full details and further information.





