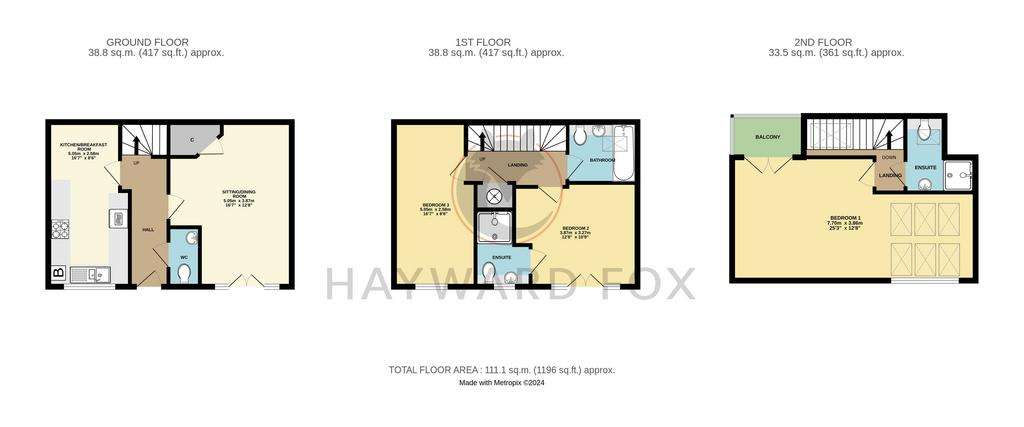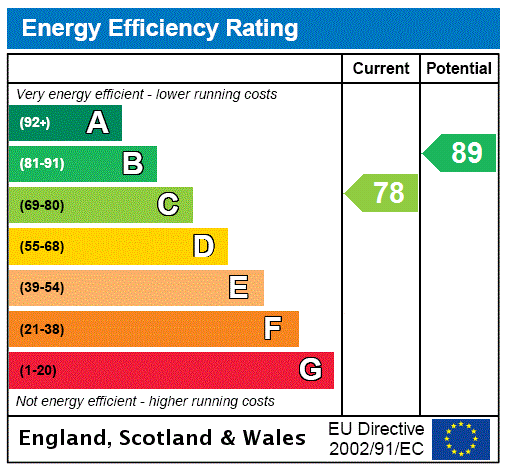3 bedroom terraced house for sale
Hampshire, SO41terraced house
bedrooms

Property photos




+10
Property description
An attractive contemporary townhouse which provides an excellent balance of accommodation arranged over three floors with private covered parking and courtyard garden. The property also has a super main bedroom suite with balcony and situated in this quiet location is within yards of the High Street.
THE ACCOMMODATION COMPRISES:
(All measurements are approximate)
Hall
Stairs to first floor with wood laminate flooring.
Cloakroom
WC, wash basin and tiled floor.
Sitting/Dining Room 16’6 X 12’8
Telephone, television and digital points, under stairs storage cupboard and double glazed double doors to terrace.
Kitchen/Breakfast Room 16’5 X 8’6
Comprehensive range of floor standing wall mounted cupboard and drawers with one and a half bowl single drainer sink, integrated oven and microwave, space for dishwasher, integrated washer dryer, integrated wine refrigerator, integrated fridge freezer, four ring gas hob with extractor canopy over, cupboard housing gas fired boiler, tiled floors.
+Agents Note: Ground floor has underfloor heating+
First Floor
Landing, stairs to second floor and built in linen cupboard with pressurised cylinder.
Bedroom Two 12’8 X 10’
Radiator, double doors with Juliet balcony, television point and door to:
En-suite Shower
Fully tiled shower cubicle with mains shower, vanity basin, WC with concealed cistern, tiled walls and tiled floors, heated towel rail.
Bedroom Three 16’7 X 7’6
Radiator.
Bathroom
Suite comprising bath with shower attachment, vanity basin, WC with concealed cistern part tiled walls, heated towel rail, tiled floor, Velux window.
Second Floor
Landing area leading to
Main Bedroom 25’2 X 10’ narrowing to 9’5
Superb vaulted room with radiator, double doors to balcony with westerly aspect, range of Velux windows in dressing/sitting area
Shower Room
Fully tied shower cubicle with mains shower, wash basin with cupboard below, wc with concealed cistern part tiled walls, tiled floor and heated towel rail, Velux.
Outside
Parking area
With covered space
Security gate and paved path to
Courtyard Garden
Paved with garden implements store with fenced and hedged boundaries.
Council Tax – D
EPC Rating – C
Maintenance Charge Approximately £170 - £200 per quarter - includes up keep and insurance of communal areas.
THE ACCOMMODATION COMPRISES:
(All measurements are approximate)
Hall
Stairs to first floor with wood laminate flooring.
Cloakroom
WC, wash basin and tiled floor.
Sitting/Dining Room 16’6 X 12’8
Telephone, television and digital points, under stairs storage cupboard and double glazed double doors to terrace.
Kitchen/Breakfast Room 16’5 X 8’6
Comprehensive range of floor standing wall mounted cupboard and drawers with one and a half bowl single drainer sink, integrated oven and microwave, space for dishwasher, integrated washer dryer, integrated wine refrigerator, integrated fridge freezer, four ring gas hob with extractor canopy over, cupboard housing gas fired boiler, tiled floors.
+Agents Note: Ground floor has underfloor heating+
First Floor
Landing, stairs to second floor and built in linen cupboard with pressurised cylinder.
Bedroom Two 12’8 X 10’
Radiator, double doors with Juliet balcony, television point and door to:
En-suite Shower
Fully tiled shower cubicle with mains shower, vanity basin, WC with concealed cistern, tiled walls and tiled floors, heated towel rail.
Bedroom Three 16’7 X 7’6
Radiator.
Bathroom
Suite comprising bath with shower attachment, vanity basin, WC with concealed cistern part tiled walls, heated towel rail, tiled floor, Velux window.
Second Floor
Landing area leading to
Main Bedroom 25’2 X 10’ narrowing to 9’5
Superb vaulted room with radiator, double doors to balcony with westerly aspect, range of Velux windows in dressing/sitting area
Shower Room
Fully tied shower cubicle with mains shower, wash basin with cupboard below, wc with concealed cistern part tiled walls, tiled floor and heated towel rail, Velux.
Outside
Parking area
With covered space
Security gate and paved path to
Courtyard Garden
Paved with garden implements store with fenced and hedged boundaries.
Council Tax – D
EPC Rating – C
Maintenance Charge Approximately £170 - £200 per quarter - includes up keep and insurance of communal areas.
Interested in this property?
Council tax
First listed
Over a month agoEnergy Performance Certificate
Hampshire, SO41
Marketed by
Hayward Fox - Lymington 85 High Street Lymington, Hampshire SO41 9ANCall agent on 01590 675424
Placebuzz mortgage repayment calculator
Monthly repayment
The Est. Mortgage is for a 25 years repayment mortgage based on a 10% deposit and a 5.5% annual interest. It is only intended as a guide. Make sure you obtain accurate figures from your lender before committing to any mortgage. Your home may be repossessed if you do not keep up repayments on a mortgage.
Hampshire, SO41 - Streetview
DISCLAIMER: Property descriptions and related information displayed on this page are marketing materials provided by Hayward Fox - Lymington. Placebuzz does not warrant or accept any responsibility for the accuracy or completeness of the property descriptions or related information provided here and they do not constitute property particulars. Please contact Hayward Fox - Lymington for full details and further information.















