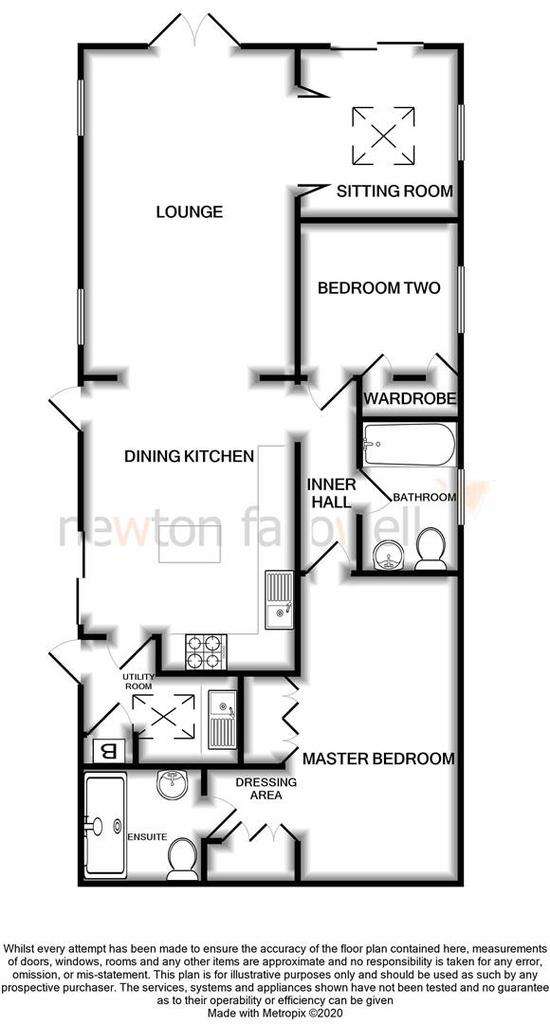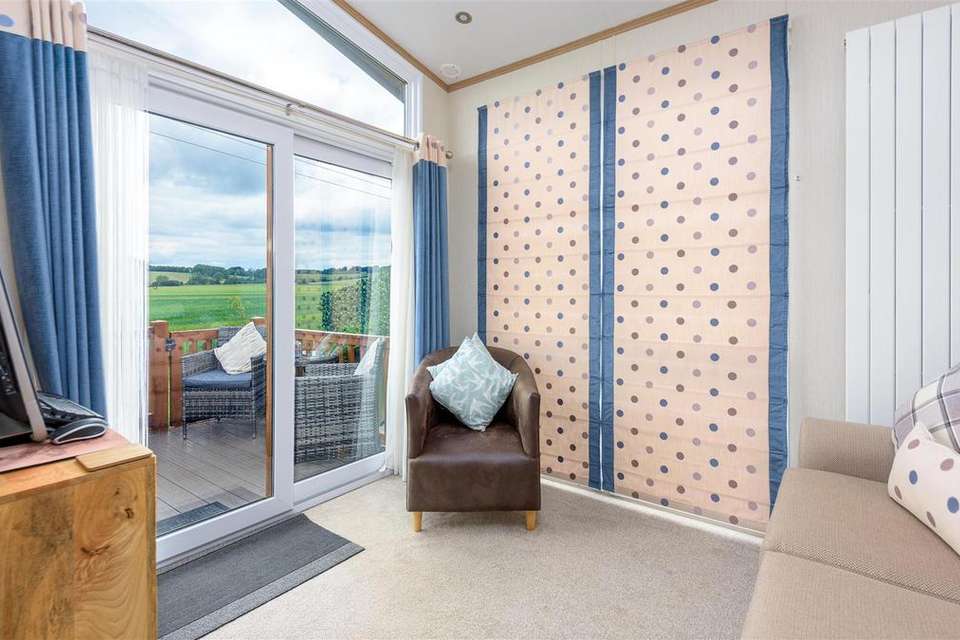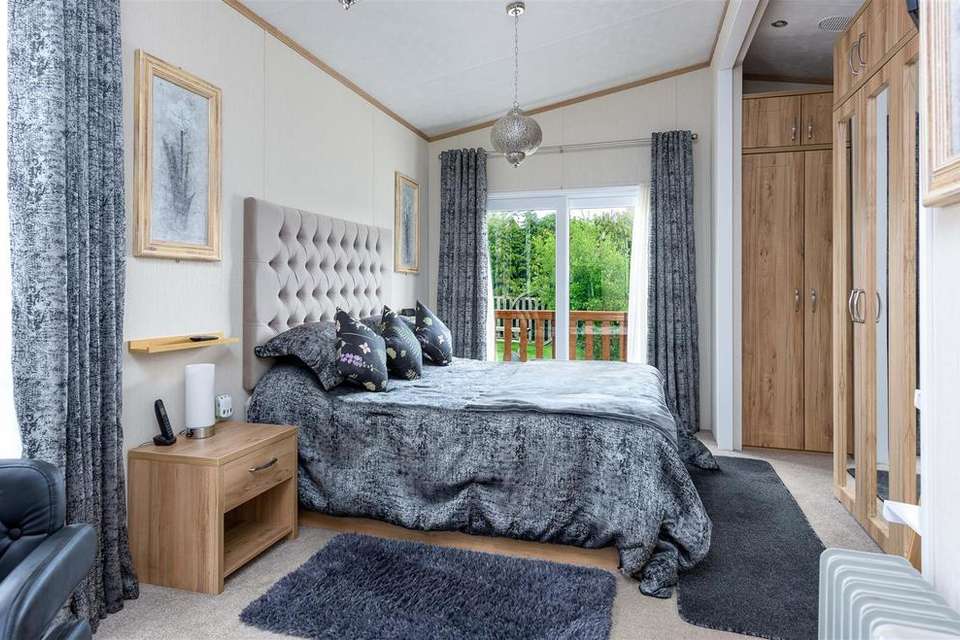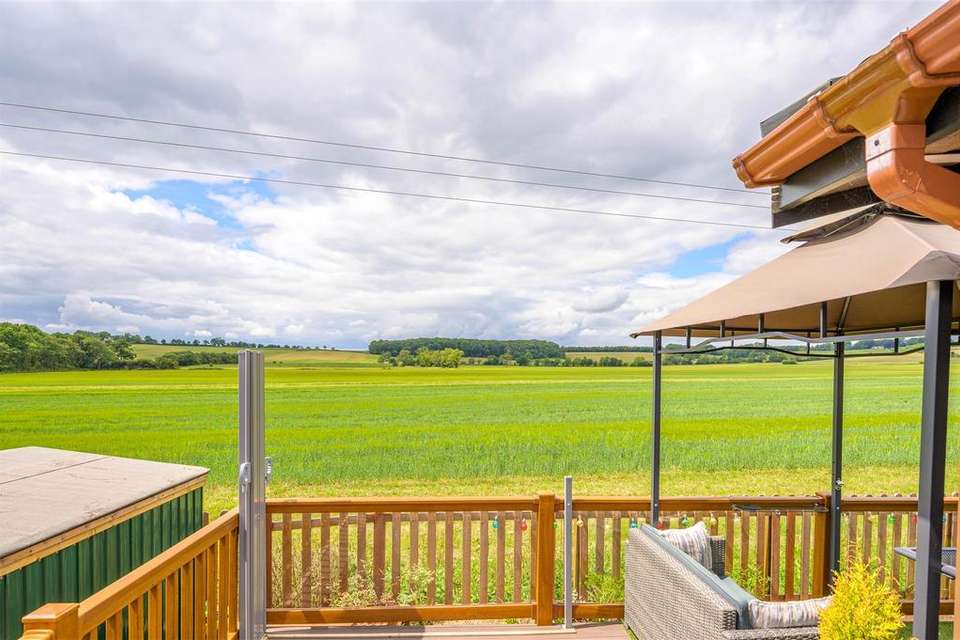2 bedroom park home for sale
Royal Views, Old Bolingbroke, Spilsbybungalow
bedrooms

Property photos




+16
Property description
Fully furnished and with all fixtures & fittings included, this executive double sized lodge is located on a small select development in the tranquil unspoiled historic village of Old Bolingbroke.
Having well presented accommodation comprising: utility room, dining kitchen with integrated appliances, lounge, sitting room which could be used as a bedroom, master bedroom with dressing area and en-suite, further bedroom and bathroom. Outside the property is surrounded by a decked veranda which offers far reaching views over the surrounding countryside. There is also a driveway providing off-road parking and a low maintenance gravelled garden area. The property benefits from LPG fired central heating and double glazing. The lodge itself measures 44ft x 22ft.
Situated in an area of outstanding beauty, Old Bolingbroke itself has a good local pub and local shops are located in East Kirkby (1 1/2 miles) or Spilsby (3 miles). The historic castle ruins are just 50 Meters from the development and the Lincolnshire Wolds has an abundance of country walks, fishing venues and secluded villages. The coast is about 15 miles to the east which has entertainment, restaurants and much more.
Accommodation - Part glazed uPVC side entrance door through to the:
Utility Room - Having rooflight, inset ceiling spotlights, radiator, vinyl flooring, work surface with upstand, inset sink & drainer with mixer tap, cupboard and integrated washer/dryer under, cupboards over, fitted shelving and cupboard housing LPG fired boiler providing for both domestic hot water and heating.
Dining Kitchen - 4.72m x 3.61m (15'6" x 11'10") - Having sealed unit double glazed uPVC sliding patio doors and part glazed uPVC door to side elevation, inset ceiling spotlights, radiator and vinyl flooring. Fitted with a range of base & wall units with upstands incorporating: 1 1/4 bowl sink with drainer & mixer tap, LPG hob with extractor hood over, integrated electric double oven, integrated microwave oven, integrated dishwasher and central island forming breakfast bar.
Lounge - 5.44m x 3.56m (17'10" x 11'8") - Having two full height sealed unit double glazed uPVC windows to side elevation, sealed unit double glazed uPVC french doors to rear elevation, two radiators, television aerial connection point and feature fireplace. Part glazed folding doors through to the:
Sitting Room - 2.84m x 2.36m (9'4" x 7'9") - Having sealed unit double glazed uPVC full height window to side elevation, sealed unit double glazed uPVC sliding patio doors to rear elevation, rooflight and radiator.
Inner Hall - Accessed off the kitchen.
Master Bedroom - 5.00m x 2.77m (16'5" x 9'1") - (excluding dressing area) Having sealed unit double glazed uPVC full height window to side elevation, sealed unit double glazed uPVC sliding patio doors to front elevation, radiator, dressing area with fitted wardrobes and door to the:
En-Suite - Having heated towel rail, tiled walls & floor, large walk-in shower enclosure with mixer shower fitting, close coupled WC and wash hand basin inset to vanity unit.
Bedroom Two - 2.69m x 2.34m (8'10" x 7'8") - (wardrobes in addition) Having sealed unit double glazed uPVC full height window to side elevation, radiator and fitted wardrobe.
Bathroom - Having sealed unit double glazed uPVC window to side elevation, heated towel rail, tiled floor, panelled bath with shower attachment and anti-splash screen over, close coupled WC and wash hand basin inset to vanity unit.
Exterior - There is a decked veranda surrounding the property which provides seating areas and viewpoints to the surrounding countryside. There is a driveway which provides off-road parking, a metal storage shed with power and a gravelled side garden.
Services - The property has mains electricity, water and drainage connected. Heating is via a LPG fired boiler served by radiators and the property is double glazed.
We are advised that there is a service charge of approximately £205 per calendar month which includes water & site maintenance.
This particular site stipulates that owners and occupiers must have another address in the UK where they are subject to council tax payments in order to own and occupy these lodges. Further information can be obtained by calling our offices. Occupancy is 12 months of the year but only if you are on the electoral roll/pay council tax elsewhere.
Viewing - By appointment with Newton Fallowell - telephone[use Contact Agent Button].
Agent's Notes - Please note these are draft particulars awaiting final approval from the vendor, therefore the contents within may be subject to change and must not be relied upon as an entirely accurate description of the property. Although these particulars are thought to be materially correct, their accuracy cannot be guaranteed and they do not form part of any contract.
These particulars are issued in good faith but do not constitute representations of fact or form part of any offer or contract. The matters referred to in these particulars should be independently verified by prospective buyers or tenants. Neither Newton Fallowell nor any of its employees or agents has any authority to make or give any representation or warranty whatever in relation to this property.
Anti-Money Laundering Regulations Intending purchasers will be asked to produce identification documentation at the offer stage and we would ask for your co-operation in order that there will be no delay in agreeing a sale.
Newton Fallowell and our partners provide a range of services to buyers, although you are free to use an alternative provider. If you require a solicitor to handle your purchase and/or sale, we can refer you to one of the panel solicitors we use. We may receive a fee of £300 if you use their services. If you need help arranging finance, we can refer you to the Mortgage Advice Bureau who are in-house. We may receive a fee of £200 if you use their services.
For more information please call in the office or telephone[use Contact Agent Button].
Having well presented accommodation comprising: utility room, dining kitchen with integrated appliances, lounge, sitting room which could be used as a bedroom, master bedroom with dressing area and en-suite, further bedroom and bathroom. Outside the property is surrounded by a decked veranda which offers far reaching views over the surrounding countryside. There is also a driveway providing off-road parking and a low maintenance gravelled garden area. The property benefits from LPG fired central heating and double glazing. The lodge itself measures 44ft x 22ft.
Situated in an area of outstanding beauty, Old Bolingbroke itself has a good local pub and local shops are located in East Kirkby (1 1/2 miles) or Spilsby (3 miles). The historic castle ruins are just 50 Meters from the development and the Lincolnshire Wolds has an abundance of country walks, fishing venues and secluded villages. The coast is about 15 miles to the east which has entertainment, restaurants and much more.
Accommodation - Part glazed uPVC side entrance door through to the:
Utility Room - Having rooflight, inset ceiling spotlights, radiator, vinyl flooring, work surface with upstand, inset sink & drainer with mixer tap, cupboard and integrated washer/dryer under, cupboards over, fitted shelving and cupboard housing LPG fired boiler providing for both domestic hot water and heating.
Dining Kitchen - 4.72m x 3.61m (15'6" x 11'10") - Having sealed unit double glazed uPVC sliding patio doors and part glazed uPVC door to side elevation, inset ceiling spotlights, radiator and vinyl flooring. Fitted with a range of base & wall units with upstands incorporating: 1 1/4 bowl sink with drainer & mixer tap, LPG hob with extractor hood over, integrated electric double oven, integrated microwave oven, integrated dishwasher and central island forming breakfast bar.
Lounge - 5.44m x 3.56m (17'10" x 11'8") - Having two full height sealed unit double glazed uPVC windows to side elevation, sealed unit double glazed uPVC french doors to rear elevation, two radiators, television aerial connection point and feature fireplace. Part glazed folding doors through to the:
Sitting Room - 2.84m x 2.36m (9'4" x 7'9") - Having sealed unit double glazed uPVC full height window to side elevation, sealed unit double glazed uPVC sliding patio doors to rear elevation, rooflight and radiator.
Inner Hall - Accessed off the kitchen.
Master Bedroom - 5.00m x 2.77m (16'5" x 9'1") - (excluding dressing area) Having sealed unit double glazed uPVC full height window to side elevation, sealed unit double glazed uPVC sliding patio doors to front elevation, radiator, dressing area with fitted wardrobes and door to the:
En-Suite - Having heated towel rail, tiled walls & floor, large walk-in shower enclosure with mixer shower fitting, close coupled WC and wash hand basin inset to vanity unit.
Bedroom Two - 2.69m x 2.34m (8'10" x 7'8") - (wardrobes in addition) Having sealed unit double glazed uPVC full height window to side elevation, radiator and fitted wardrobe.
Bathroom - Having sealed unit double glazed uPVC window to side elevation, heated towel rail, tiled floor, panelled bath with shower attachment and anti-splash screen over, close coupled WC and wash hand basin inset to vanity unit.
Exterior - There is a decked veranda surrounding the property which provides seating areas and viewpoints to the surrounding countryside. There is a driveway which provides off-road parking, a metal storage shed with power and a gravelled side garden.
Services - The property has mains electricity, water and drainage connected. Heating is via a LPG fired boiler served by radiators and the property is double glazed.
We are advised that there is a service charge of approximately £205 per calendar month which includes water & site maintenance.
This particular site stipulates that owners and occupiers must have another address in the UK where they are subject to council tax payments in order to own and occupy these lodges. Further information can be obtained by calling our offices. Occupancy is 12 months of the year but only if you are on the electoral roll/pay council tax elsewhere.
Viewing - By appointment with Newton Fallowell - telephone[use Contact Agent Button].
Agent's Notes - Please note these are draft particulars awaiting final approval from the vendor, therefore the contents within may be subject to change and must not be relied upon as an entirely accurate description of the property. Although these particulars are thought to be materially correct, their accuracy cannot be guaranteed and they do not form part of any contract.
These particulars are issued in good faith but do not constitute representations of fact or form part of any offer or contract. The matters referred to in these particulars should be independently verified by prospective buyers or tenants. Neither Newton Fallowell nor any of its employees or agents has any authority to make or give any representation or warranty whatever in relation to this property.
Anti-Money Laundering Regulations Intending purchasers will be asked to produce identification documentation at the offer stage and we would ask for your co-operation in order that there will be no delay in agreeing a sale.
Newton Fallowell and our partners provide a range of services to buyers, although you are free to use an alternative provider. If you require a solicitor to handle your purchase and/or sale, we can refer you to one of the panel solicitors we use. We may receive a fee of £300 if you use their services. If you need help arranging finance, we can refer you to the Mortgage Advice Bureau who are in-house. We may receive a fee of £200 if you use their services.
For more information please call in the office or telephone[use Contact Agent Button].
Council tax
First listed
Over a month agoRoyal Views, Old Bolingbroke, Spilsby
Placebuzz mortgage repayment calculator
Monthly repayment
The Est. Mortgage is for a 25 years repayment mortgage based on a 10% deposit and a 5.5% annual interest. It is only intended as a guide. Make sure you obtain accurate figures from your lender before committing to any mortgage. Your home may be repossessed if you do not keep up repayments on a mortgage.
Royal Views, Old Bolingbroke, Spilsby - Streetview
DISCLAIMER: Property descriptions and related information displayed on this page are marketing materials provided by Newton Fallowell - Spilsby. Placebuzz does not warrant or accept any responsibility for the accuracy or completeness of the property descriptions or related information provided here and they do not constitute property particulars. Please contact Newton Fallowell - Spilsby for full details and further information.




















