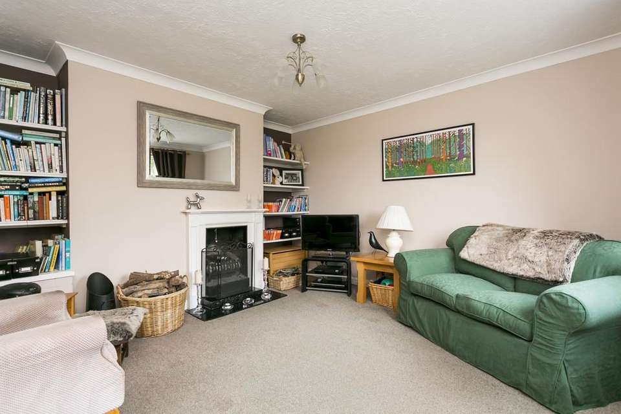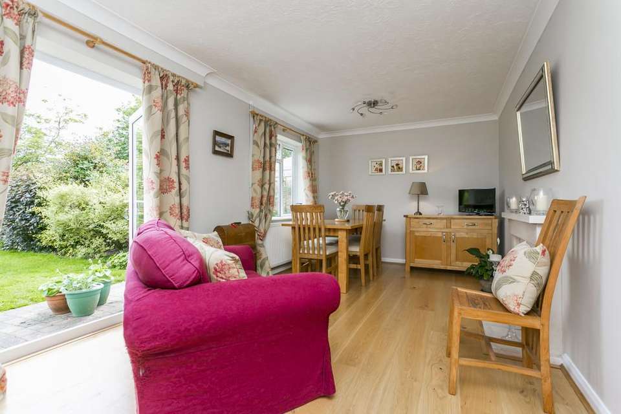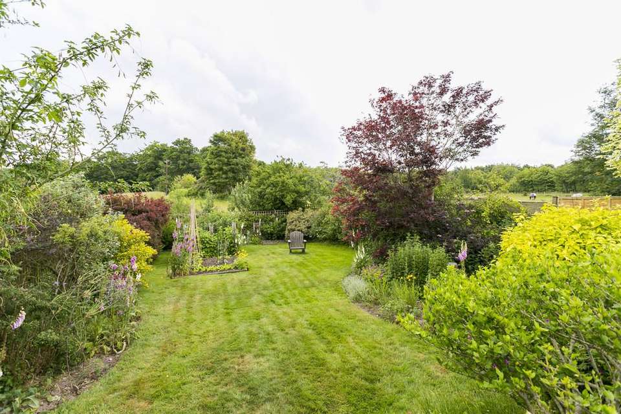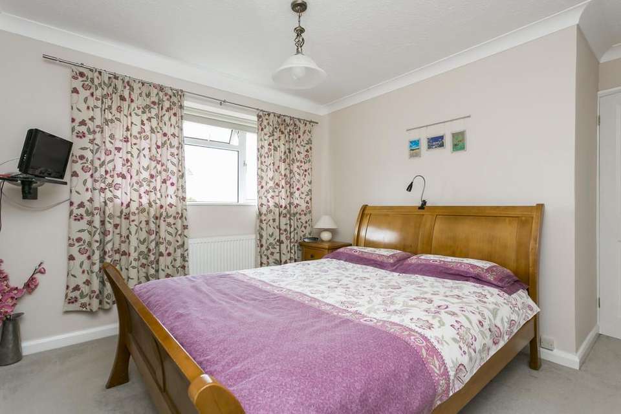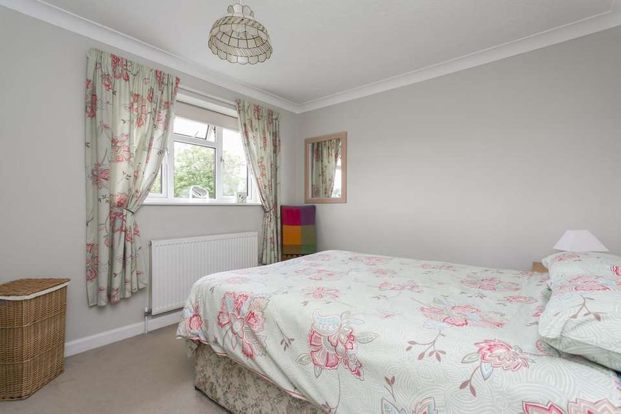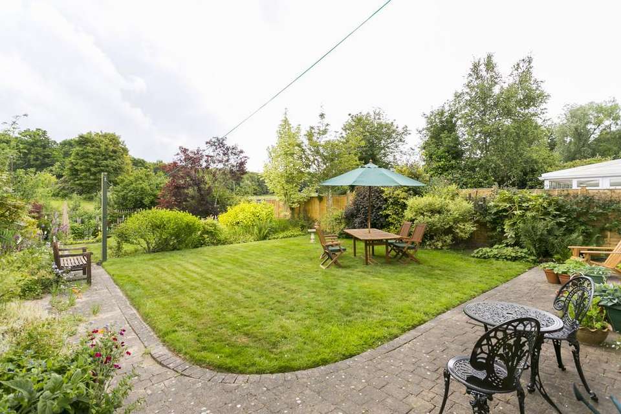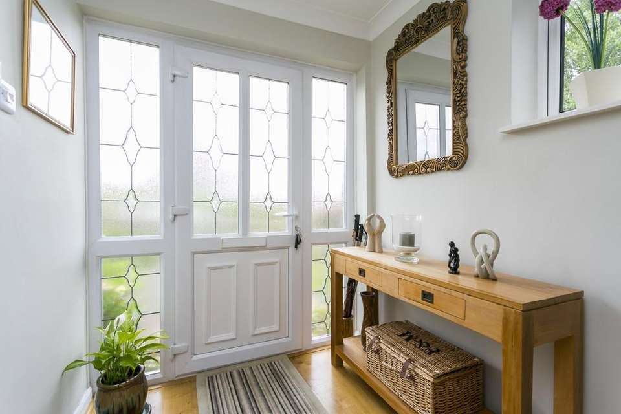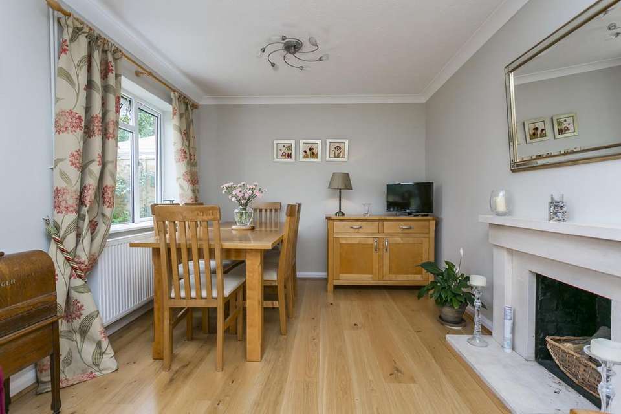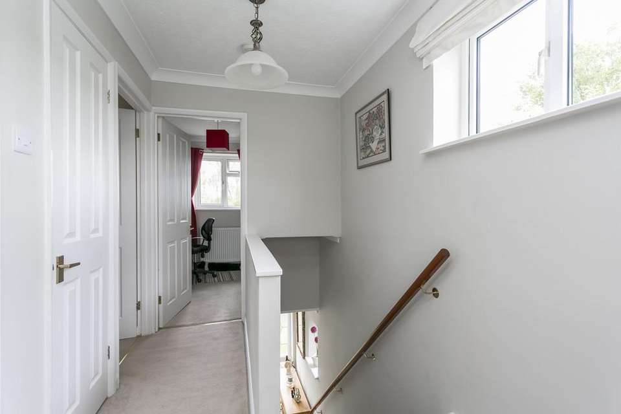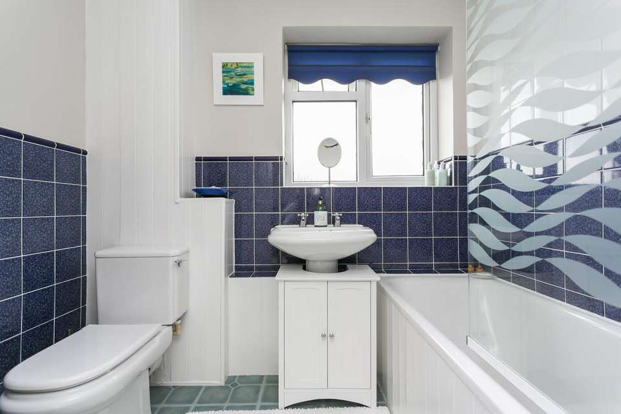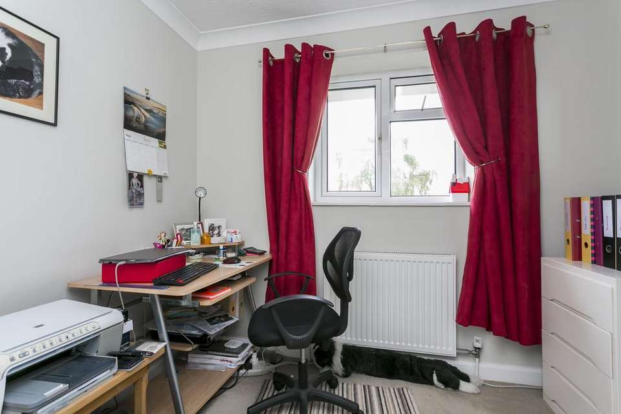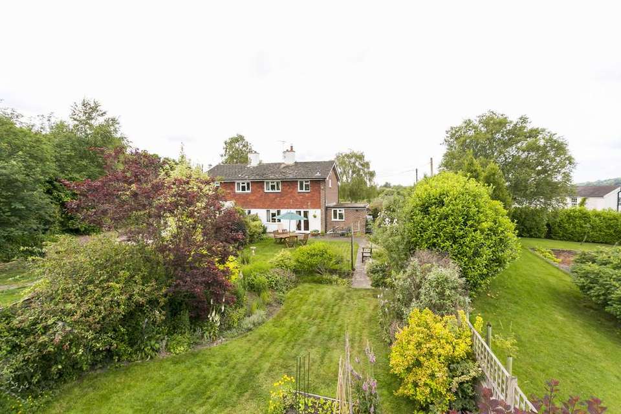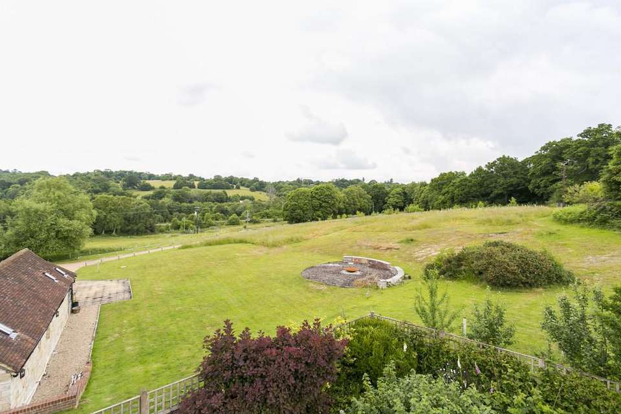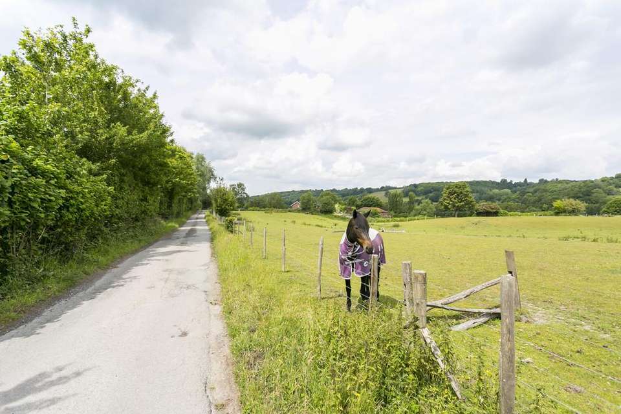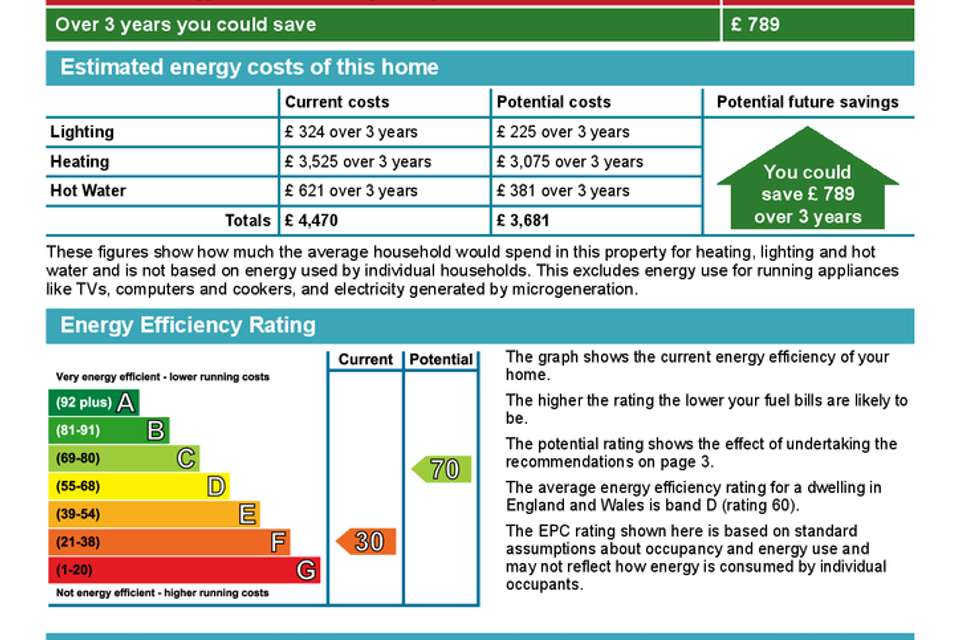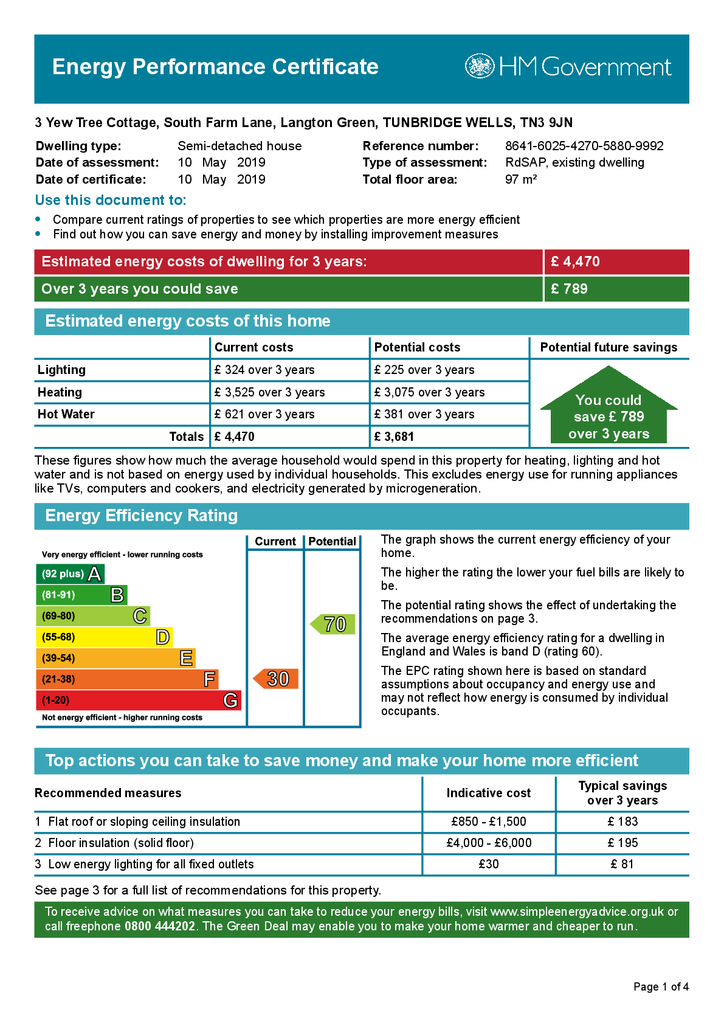3 bedroom semi-detached house for sale
South Farm Lane, Langton Greensemi-detached house
bedrooms
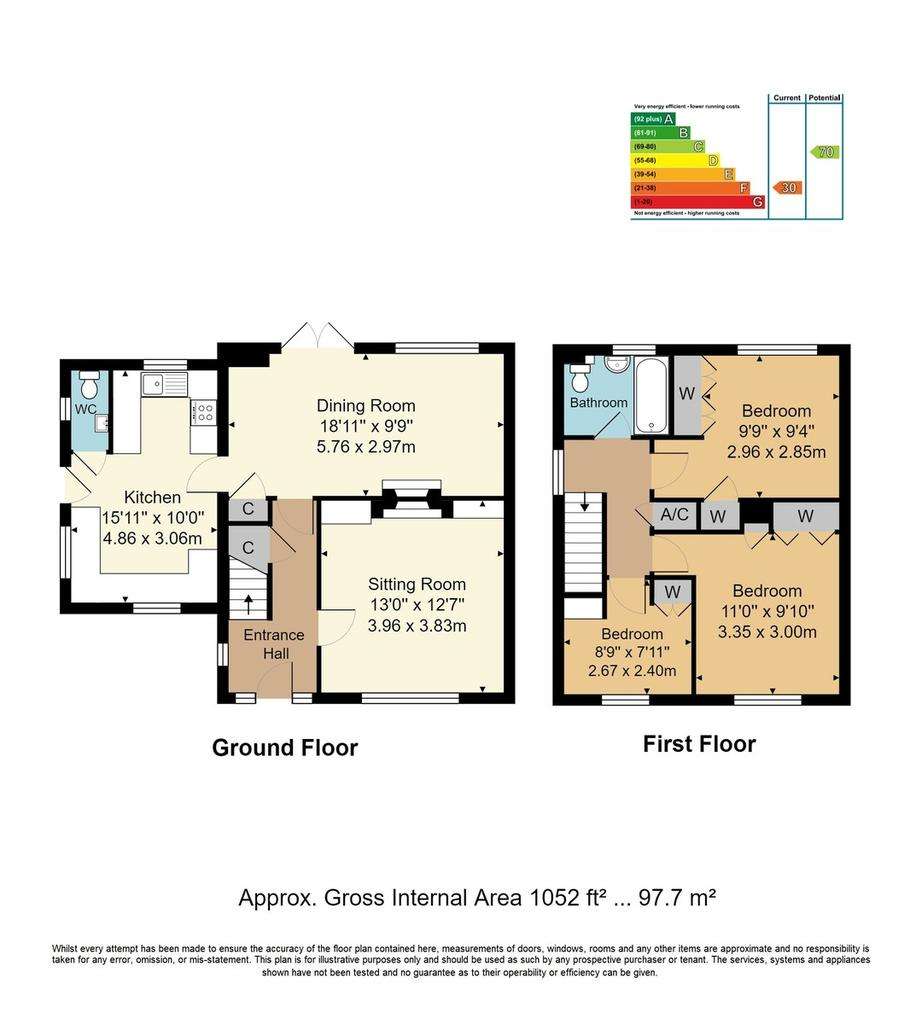
Property photos

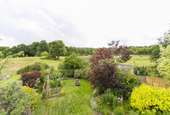
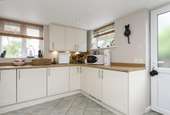
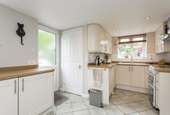
+15
Property description
Set in this peaceful rural location is this well presented three bedroom semi-detached property enjoying beautiful views across the surrounding countryside. The property itself has a sitting room, family room, kitchen and cloakroom on the ground floor with three bedrooms and bathroom on the first floor. There are lovely gardens to the front and rear, block paved pathways and patio areas with log store and shed with fencing to boundaries and mature trees and shrubs to borders. A visit is highly encouraged to appreciate the rural setting and far reaching views the property enjoys.
ENTRANCE: Via block paved pathway to the double glazed front door with side windows.
HALLWAY: Wooden flooring, under stairs cupboard, double glazed window to side, radiator.
SITTING ROOM: Feature fireplace with open fire, built in shelving to both sides, double glazed window to front, carpet, radiator.
FAMILY ROOM: A good-sized room with double glazed window and doors to the patio and rear garden, fireplace with stone surround and hearth, under stairs store cupboard, wooden flooring, radiator.
KITCHEN: A range of wall and base units with complimentary worktop, inset ceramic sink and drainer with mixer tap, part tiling to walls, built in dishwasher, washing machine, tumble dryer and freezer, space for American style fridge/freezer, double oven with gas hob and extractor fan above, double glazed windows providing a triple aspect and door to side, tiled floor.
CLOAKROOM: Low level WC, wall mounted wash hand basin, double glazed window to side, wall mounted LPG boiler, tiled floor.
FIRST FLOOR LANDING: Double glazed window to side, loft access with ladder, light and boarding, airing cupboard housing pre-lagged hot water cylinder with shelving above, carpet.
BEDROOM: A double bedroom with a range of built in wardrobes, double glazed window to front, radiator, carpet.
BEDROOM: A further double bedroom with double glazed window to rear, built in wardrobes, radiator, carpet.
BEDROOM: A single bedroom which is currently used as an office with double glazed window to front, built in wardrobe, carpet, radiator.
BATHROOM: A white suite comprising panelled bath with Aqualisa power shower above, low level WC, pedestal wash hand basin, double glazed window to rear, part tiling to walls, heated towel rail, vinyl flooring.
OUTSIDE REAR GARDEN: Beautifully presented and with far reaching views, the garden is a real highlight of the property. It has brick paved pathway and patio, courtyard with log store, wooden shed, LPG storage tank, areas of lawn, vegetable beds and a wide range of trees and shrubs to borders, ornamental pond, gated access to the side of the property.
OUTSIDE FRONT GARDEN: Area of lawn with cottage fencing to boundaries and a range of shrubs to borders, pathway to entrance.
DRIVEWAY: A private driveway providing off street parking with potential for a garage if required subject to the usual consents.
There is also scope for further extension to the side of the property again subject to planning consents.
SITUATION: The property is on the edge of Broadwater Forest between Langton Green and Eridge and just two miles to the west of Tunbridge Wells. Langton Green has a modest number of local facilities including independent stores and the excellent Hare public house. Additional advantages include a highly regarded primary school and the private Holmewood House school. Tunbridge Wells itself is readily accessible as are open areas of East Sussex countryside. Tunbridge Wells has a far fuller range of social, retail and educational facilities including two theatres, a number of sports and social clubs, a good mix of independent and multiple retailers and restaurants and a fine range of schools at primary, secondary, grammar and independent levels. The town offers two main line railway stations offering fast and frequent services to both London termini and the south coast and Langton Green itself is the beneficiary of a commuter bus service linking the village directly to central London.
TENURE: Freehold
VIEWING: By appointment with Wood & Pilcher[use Contact Agent Button]
ENTRANCE: Via block paved pathway to the double glazed front door with side windows.
HALLWAY: Wooden flooring, under stairs cupboard, double glazed window to side, radiator.
SITTING ROOM: Feature fireplace with open fire, built in shelving to both sides, double glazed window to front, carpet, radiator.
FAMILY ROOM: A good-sized room with double glazed window and doors to the patio and rear garden, fireplace with stone surround and hearth, under stairs store cupboard, wooden flooring, radiator.
KITCHEN: A range of wall and base units with complimentary worktop, inset ceramic sink and drainer with mixer tap, part tiling to walls, built in dishwasher, washing machine, tumble dryer and freezer, space for American style fridge/freezer, double oven with gas hob and extractor fan above, double glazed windows providing a triple aspect and door to side, tiled floor.
CLOAKROOM: Low level WC, wall mounted wash hand basin, double glazed window to side, wall mounted LPG boiler, tiled floor.
FIRST FLOOR LANDING: Double glazed window to side, loft access with ladder, light and boarding, airing cupboard housing pre-lagged hot water cylinder with shelving above, carpet.
BEDROOM: A double bedroom with a range of built in wardrobes, double glazed window to front, radiator, carpet.
BEDROOM: A further double bedroom with double glazed window to rear, built in wardrobes, radiator, carpet.
BEDROOM: A single bedroom which is currently used as an office with double glazed window to front, built in wardrobe, carpet, radiator.
BATHROOM: A white suite comprising panelled bath with Aqualisa power shower above, low level WC, pedestal wash hand basin, double glazed window to rear, part tiling to walls, heated towel rail, vinyl flooring.
OUTSIDE REAR GARDEN: Beautifully presented and with far reaching views, the garden is a real highlight of the property. It has brick paved pathway and patio, courtyard with log store, wooden shed, LPG storage tank, areas of lawn, vegetable beds and a wide range of trees and shrubs to borders, ornamental pond, gated access to the side of the property.
OUTSIDE FRONT GARDEN: Area of lawn with cottage fencing to boundaries and a range of shrubs to borders, pathway to entrance.
DRIVEWAY: A private driveway providing off street parking with potential for a garage if required subject to the usual consents.
There is also scope for further extension to the side of the property again subject to planning consents.
SITUATION: The property is on the edge of Broadwater Forest between Langton Green and Eridge and just two miles to the west of Tunbridge Wells. Langton Green has a modest number of local facilities including independent stores and the excellent Hare public house. Additional advantages include a highly regarded primary school and the private Holmewood House school. Tunbridge Wells itself is readily accessible as are open areas of East Sussex countryside. Tunbridge Wells has a far fuller range of social, retail and educational facilities including two theatres, a number of sports and social clubs, a good mix of independent and multiple retailers and restaurants and a fine range of schools at primary, secondary, grammar and independent levels. The town offers two main line railway stations offering fast and frequent services to both London termini and the south coast and Langton Green itself is the beneficiary of a commuter bus service linking the village directly to central London.
TENURE: Freehold
VIEWING: By appointment with Wood & Pilcher[use Contact Agent Button]
Council tax
First listed
Over a month agoEnergy Performance Certificate
South Farm Lane, Langton Green
Placebuzz mortgage repayment calculator
Monthly repayment
The Est. Mortgage is for a 25 years repayment mortgage based on a 10% deposit and a 5.5% annual interest. It is only intended as a guide. Make sure you obtain accurate figures from your lender before committing to any mortgage. Your home may be repossessed if you do not keep up repayments on a mortgage.
South Farm Lane, Langton Green - Streetview
DISCLAIMER: Property descriptions and related information displayed on this page are marketing materials provided by Wood & Pilcher - Tunbridge Wells. Placebuzz does not warrant or accept any responsibility for the accuracy or completeness of the property descriptions or related information provided here and they do not constitute property particulars. Please contact Wood & Pilcher - Tunbridge Wells for full details and further information.





