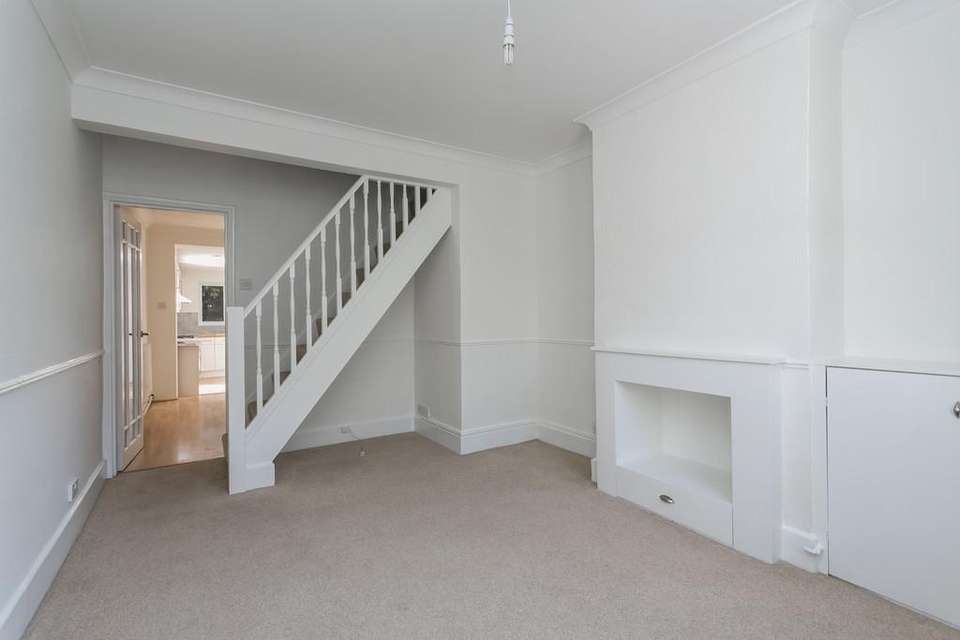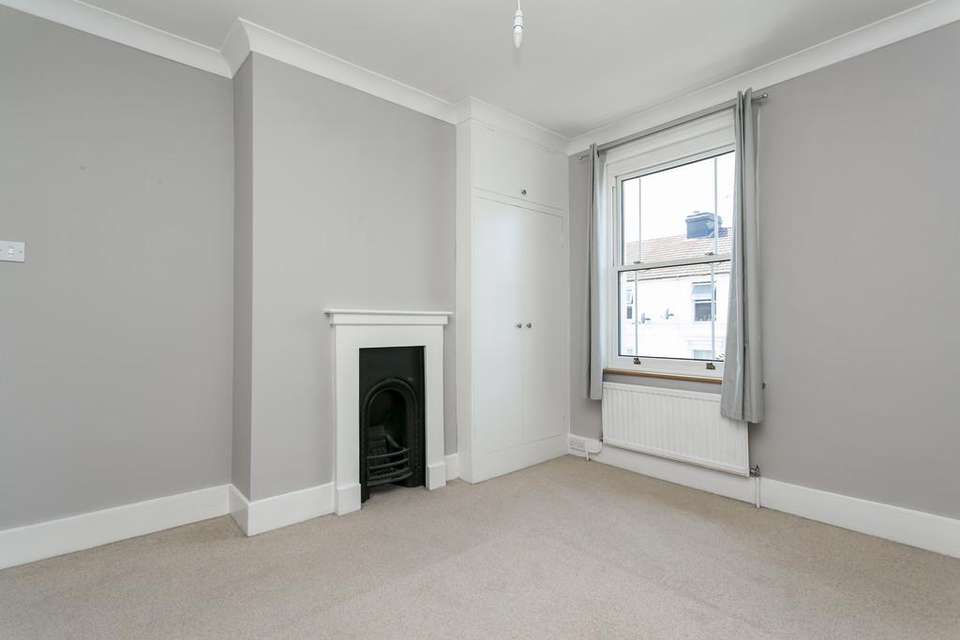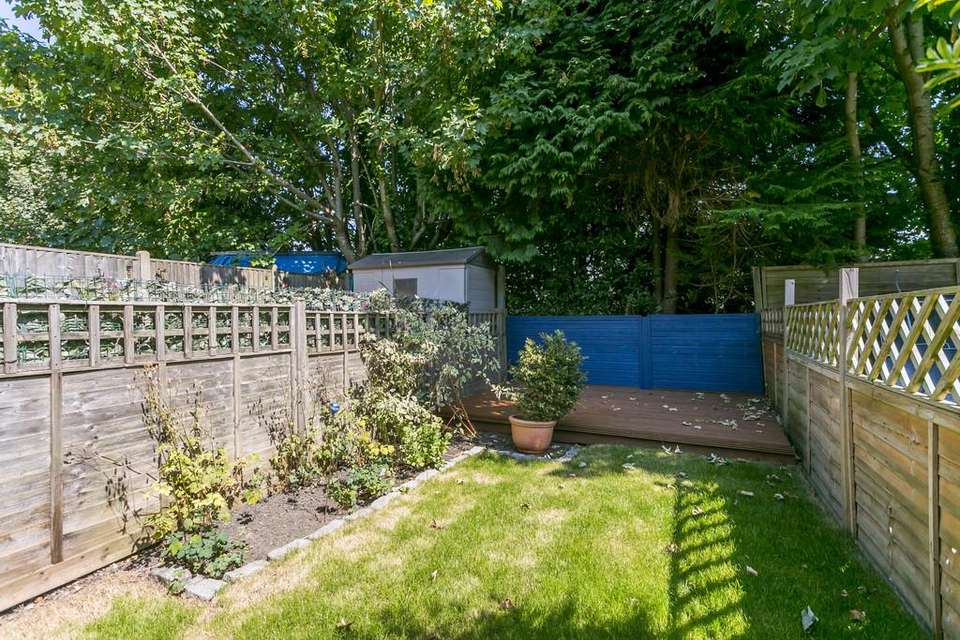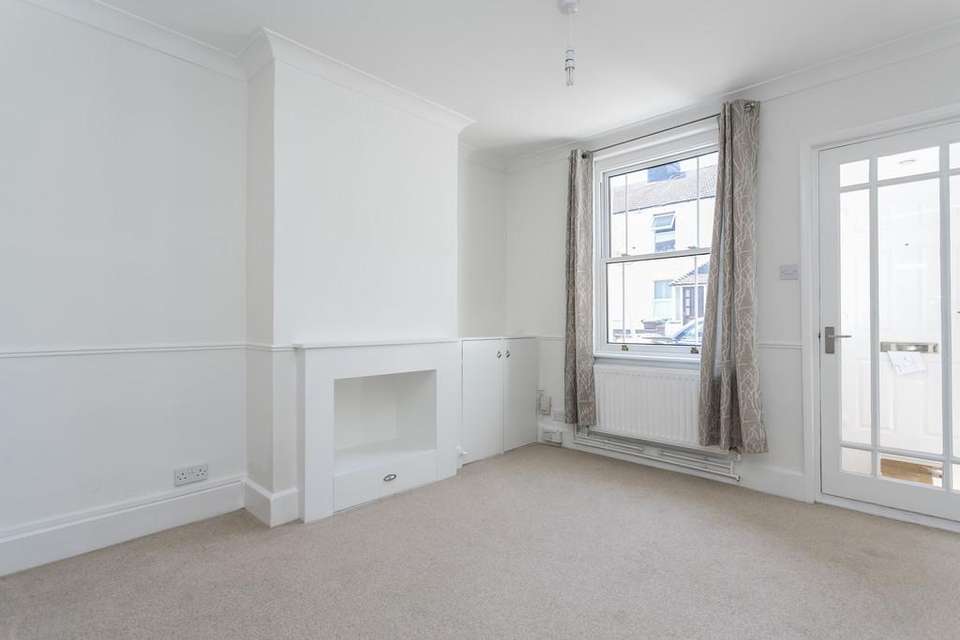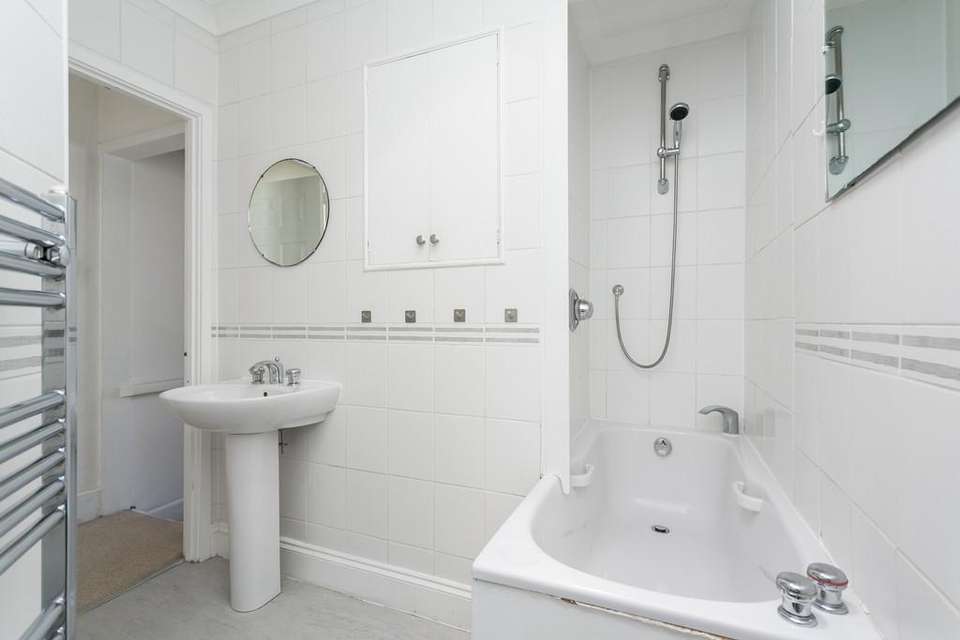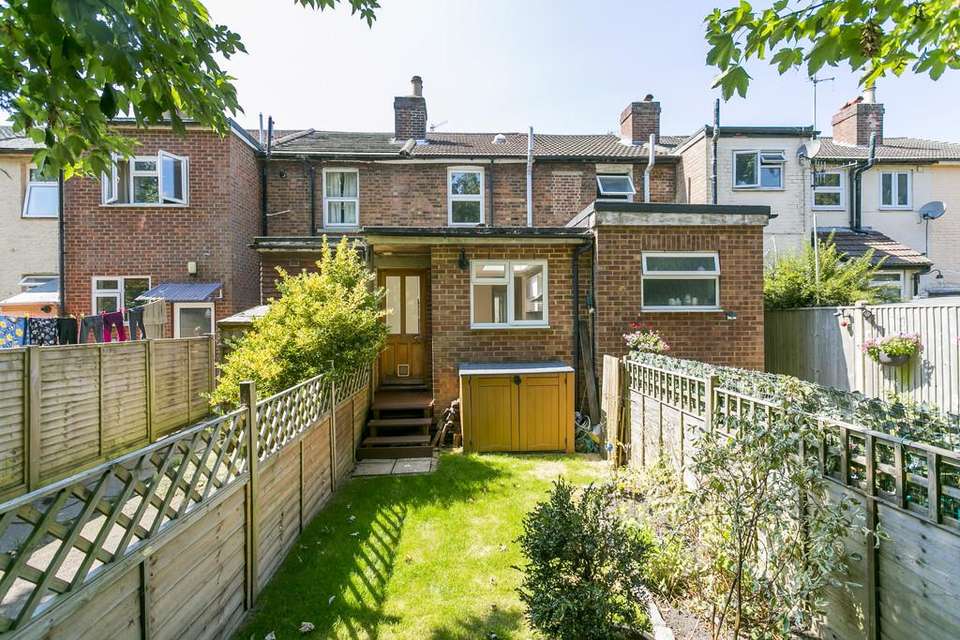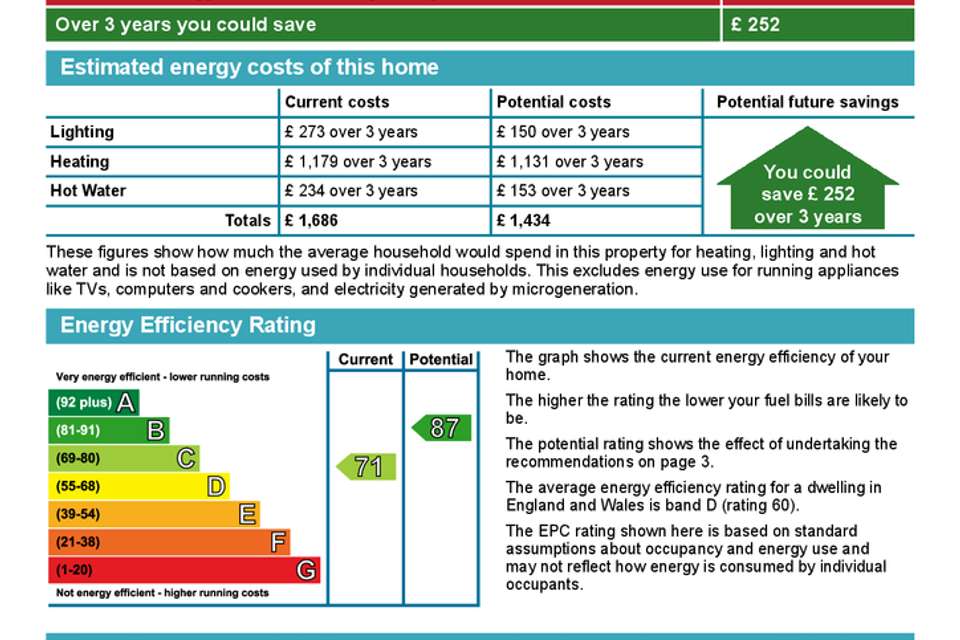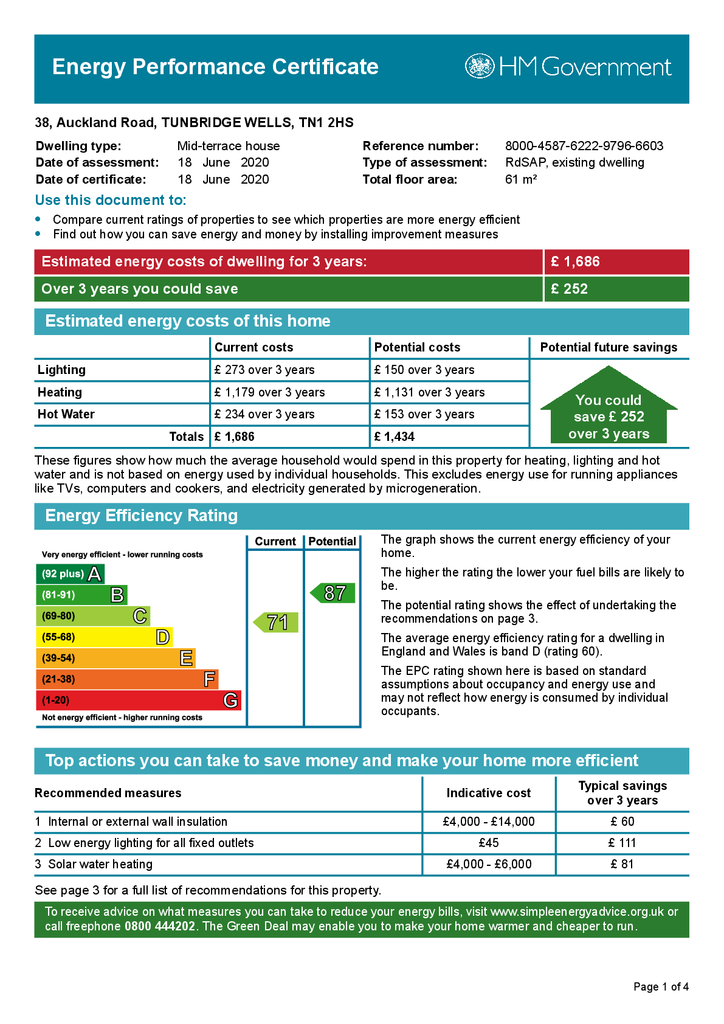2 bedroom terraced house for sale
Auckland Road, Tunbridge Wellsterraced house
bedrooms
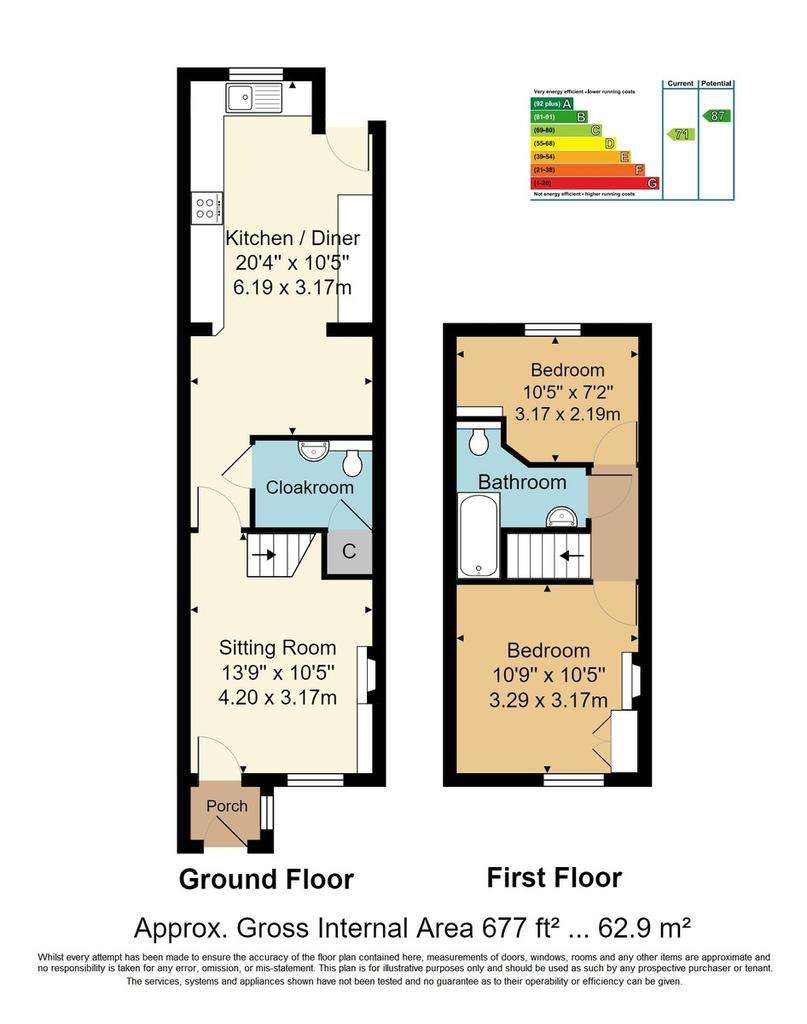
Property photos

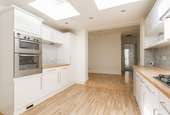
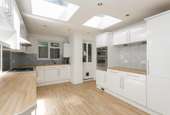
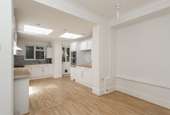
+7
Property description
Located on a popular and peaceful street in the St. James quarter of Tunbridge Wells, a two bedroom period cottage with the real advantages of both a ground floor wc and utility room alongside a thoughtfully extended kitchen/breakfast area to create an entirely separate and pleasingly large entertaining area separate to the original lounge. As currently arranged, the property has two bedrooms on the first floor with a further family bathroom.
Access is via a solid double glazed door to:
ENTRANCE PORCH: Areas of exposed woodwork, areas of painted brickwork, double glazed window to the side. Partially glazed door to:
LOUNGE: Carpeted, dado rail, cornicing, double glazed sash window to the front (one panel opaque), feature recess (formerly fireplace) with wooden surround, fitted cupboards to one side, various media points. Stairs to the first floor, further door leading to open plan kitchen/dining & 2nd lounge area. Door to:
GROUND FLOOR BATHROOM/UTILITY: Vinyl floor, pedestal wash hand basin with tiled splashback, low level wc, extractor fan, cornicing. Space for tumble dryer and space and plumbing for washing machine. Door to understairs cupboard with good areas of storage.
OPEN PLAN KITCHEN/DINING & 2ND LOUNGE AREA: Second lounge area in the form of a raised section with radiator, textured ceiling and cornicing, laminate flooring and open to the kitchen/dining area. This also has laminate flooring and a range of wall and base units with a complementary work surface. Integrated fridge, freezer, inset four ring gas hob with stainless splashback and feature 'Bosch' extractor hood over. Integrated double electric 'Bosch' oven. Space for freestanding dishwasher. Single bowl stainless steel sink with mixer tap over, part tiled walls, double glazed window to the rear. Wall mounted 'Worcester' boiler. Two ceiling skylights, inset spotlights to the ceiling. Partially glazed door to the rear garden with two inset glass panels and further inset cat flap.
FIRST FLOOR LANDING: Carpeted, loft access hatch, doors leading to:
BEDROOM: Carpeted, cast iron fireplace with wooden mantle and surround and fitted cupboard to one side of the chimney breast. Double glazed sash window to front, radiator, cornicing, good space for bed and bedroom furniture.
BATHROOM: Pedestal wash hand basin with mixer tap over, panelled bath with mixer tap over and further single head shower attachment over, low level wc. Vinyl floor, part tiles walls, fitted cupboard with generous storage for towels and medication. Wall mounted towel rail, fitted mirror, inset spotlights to the ceiling, feature skylight.
BEDROOM: Carpeted, textured ceiling and cornicing, double glazed window to the rear. Space for a bed and study etc.
OUTSIDE REAR: Accessed from the kitchen/dining room to an area of wooden decking to the immediate rear of the property and steps down to the garden. The garden has a large external storage unit and, whilst requiring work, is principally set to lawn with mature shrub borders, retaining fencing and a raised decked area to the rear with space for entertaining and BBQ's etc.
OUTSIDE FRONT: The front garden is essentially low maintenance set to brickwork with retaining walls and wrought iron work. Good space for bins etc.
SITUATION: The St. James quarter of Tunbridge Wells is a fantastic place to live. Many of the streets are rarely used by people outside of the immediate area and remain quiet and peaceful. Within a couple of minutes walk is the highly regarded Grosvenor & Hilbert Park. There is immediate access to the town centre along Camden Road which in itself offers a number of highly regarded restaurants, bars and independent retailers. The Royal Victoria Place shopping precinct is some 10 minutes distant with its wider range of multiple retailers. The property sits between the towns two mainline railway stations and, beyond this, Tunbridge Wells has an excellent mix of educational facilities at Primary, Secondary, Independent and Grammar levels, many of which are readily accessible from the house.
TENURE: Freehold
VIEWING: By appointment with Wood & Pilcher[use Contact Agent Button]
Access is via a solid double glazed door to:
ENTRANCE PORCH: Areas of exposed woodwork, areas of painted brickwork, double glazed window to the side. Partially glazed door to:
LOUNGE: Carpeted, dado rail, cornicing, double glazed sash window to the front (one panel opaque), feature recess (formerly fireplace) with wooden surround, fitted cupboards to one side, various media points. Stairs to the first floor, further door leading to open plan kitchen/dining & 2nd lounge area. Door to:
GROUND FLOOR BATHROOM/UTILITY: Vinyl floor, pedestal wash hand basin with tiled splashback, low level wc, extractor fan, cornicing. Space for tumble dryer and space and plumbing for washing machine. Door to understairs cupboard with good areas of storage.
OPEN PLAN KITCHEN/DINING & 2ND LOUNGE AREA: Second lounge area in the form of a raised section with radiator, textured ceiling and cornicing, laminate flooring and open to the kitchen/dining area. This also has laminate flooring and a range of wall and base units with a complementary work surface. Integrated fridge, freezer, inset four ring gas hob with stainless splashback and feature 'Bosch' extractor hood over. Integrated double electric 'Bosch' oven. Space for freestanding dishwasher. Single bowl stainless steel sink with mixer tap over, part tiled walls, double glazed window to the rear. Wall mounted 'Worcester' boiler. Two ceiling skylights, inset spotlights to the ceiling. Partially glazed door to the rear garden with two inset glass panels and further inset cat flap.
FIRST FLOOR LANDING: Carpeted, loft access hatch, doors leading to:
BEDROOM: Carpeted, cast iron fireplace with wooden mantle and surround and fitted cupboard to one side of the chimney breast. Double glazed sash window to front, radiator, cornicing, good space for bed and bedroom furniture.
BATHROOM: Pedestal wash hand basin with mixer tap over, panelled bath with mixer tap over and further single head shower attachment over, low level wc. Vinyl floor, part tiles walls, fitted cupboard with generous storage for towels and medication. Wall mounted towel rail, fitted mirror, inset spotlights to the ceiling, feature skylight.
BEDROOM: Carpeted, textured ceiling and cornicing, double glazed window to the rear. Space for a bed and study etc.
OUTSIDE REAR: Accessed from the kitchen/dining room to an area of wooden decking to the immediate rear of the property and steps down to the garden. The garden has a large external storage unit and, whilst requiring work, is principally set to lawn with mature shrub borders, retaining fencing and a raised decked area to the rear with space for entertaining and BBQ's etc.
OUTSIDE FRONT: The front garden is essentially low maintenance set to brickwork with retaining walls and wrought iron work. Good space for bins etc.
SITUATION: The St. James quarter of Tunbridge Wells is a fantastic place to live. Many of the streets are rarely used by people outside of the immediate area and remain quiet and peaceful. Within a couple of minutes walk is the highly regarded Grosvenor & Hilbert Park. There is immediate access to the town centre along Camden Road which in itself offers a number of highly regarded restaurants, bars and independent retailers. The Royal Victoria Place shopping precinct is some 10 minutes distant with its wider range of multiple retailers. The property sits between the towns two mainline railway stations and, beyond this, Tunbridge Wells has an excellent mix of educational facilities at Primary, Secondary, Independent and Grammar levels, many of which are readily accessible from the house.
TENURE: Freehold
VIEWING: By appointment with Wood & Pilcher[use Contact Agent Button]
Council tax
First listed
Over a month agoEnergy Performance Certificate
Auckland Road, Tunbridge Wells
Placebuzz mortgage repayment calculator
Monthly repayment
The Est. Mortgage is for a 25 years repayment mortgage based on a 10% deposit and a 5.5% annual interest. It is only intended as a guide. Make sure you obtain accurate figures from your lender before committing to any mortgage. Your home may be repossessed if you do not keep up repayments on a mortgage.
Auckland Road, Tunbridge Wells - Streetview
DISCLAIMER: Property descriptions and related information displayed on this page are marketing materials provided by Wood & Pilcher - Tunbridge Wells. Placebuzz does not warrant or accept any responsibility for the accuracy or completeness of the property descriptions or related information provided here and they do not constitute property particulars. Please contact Wood & Pilcher - Tunbridge Wells for full details and further information.





