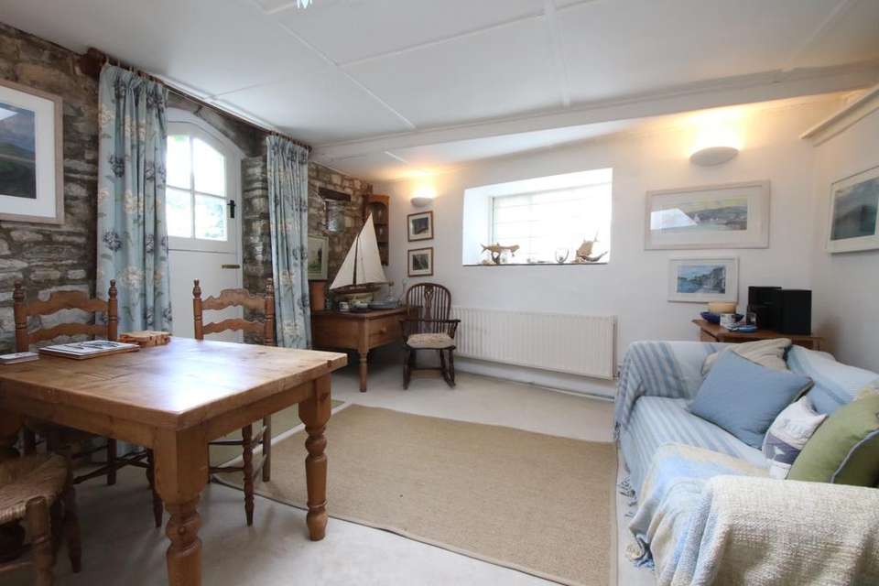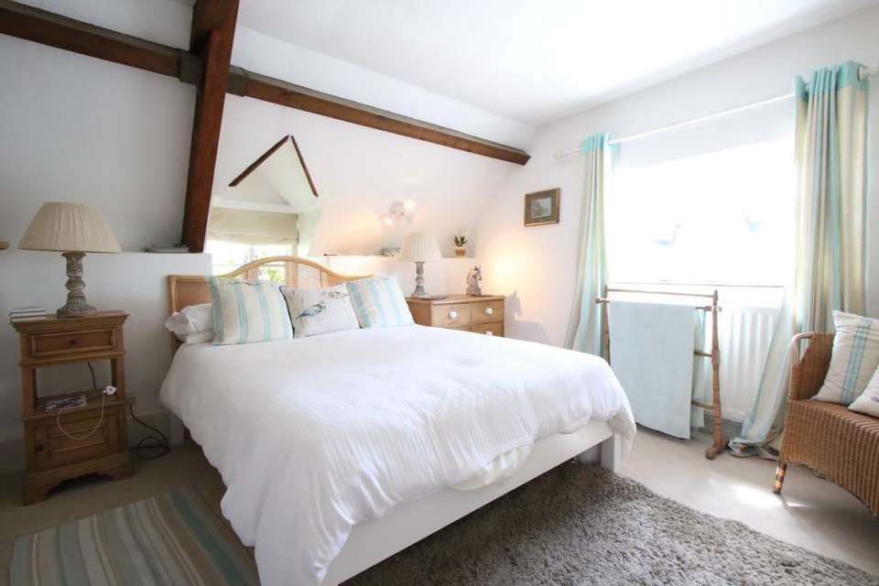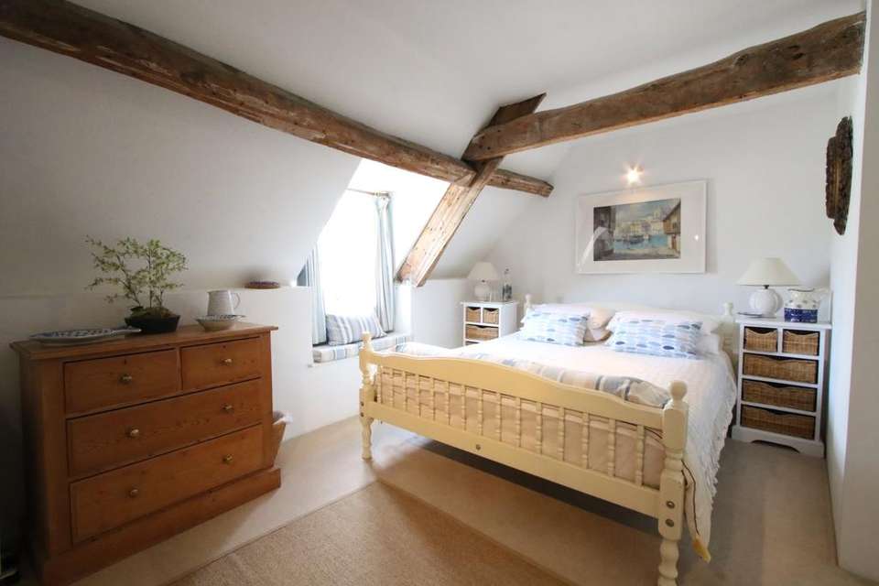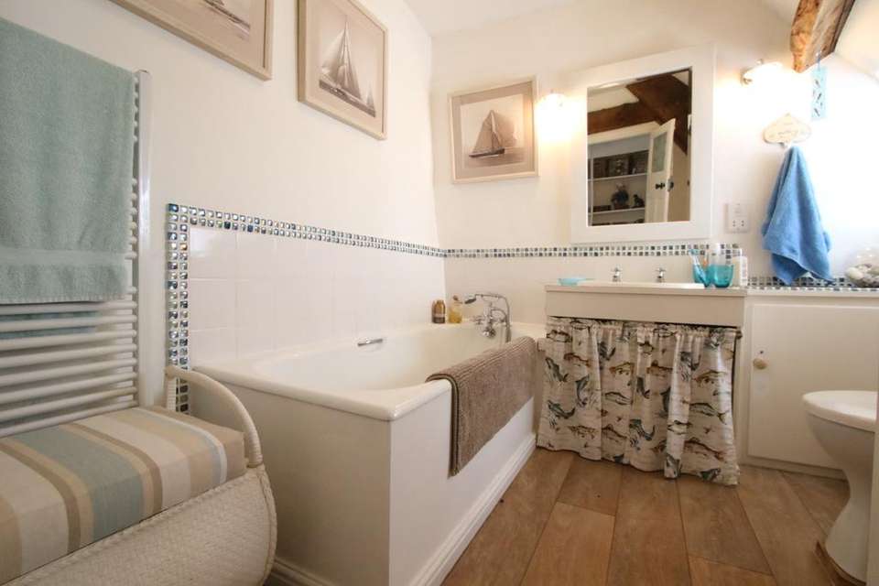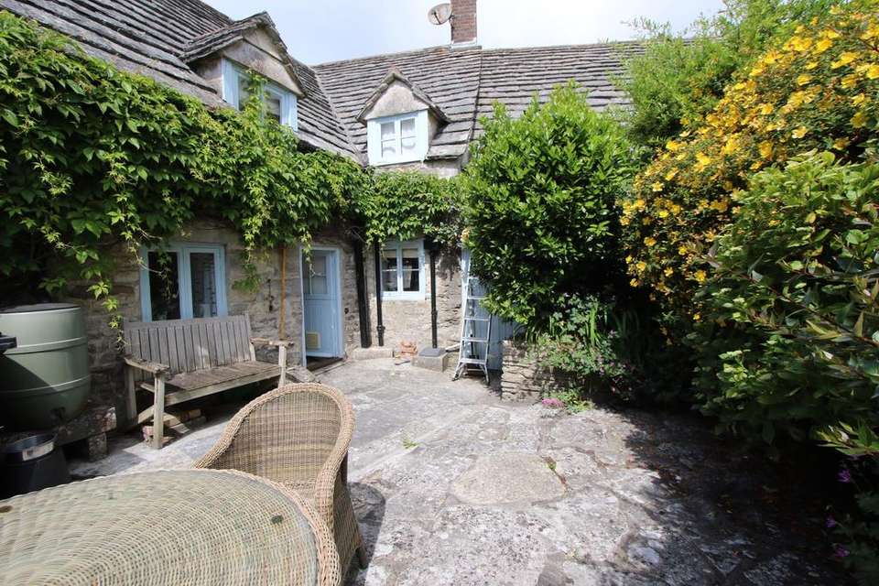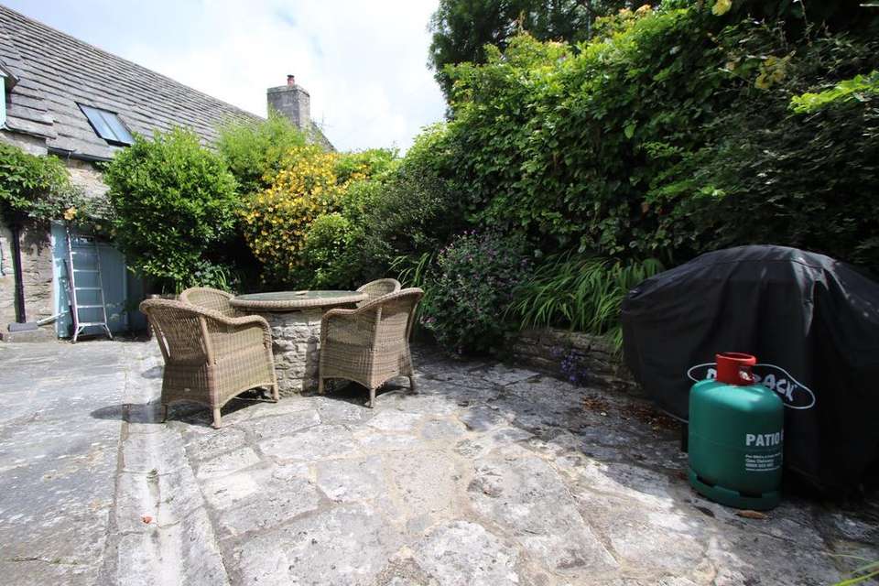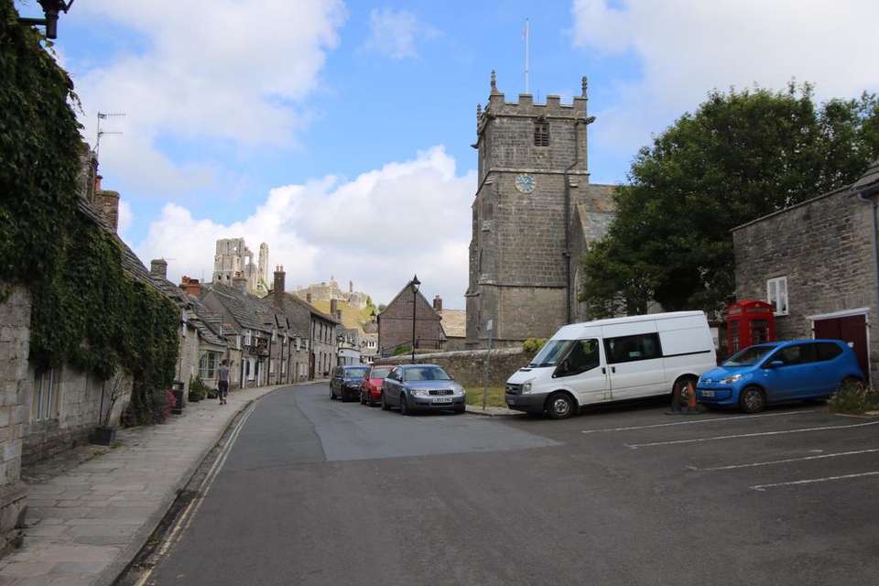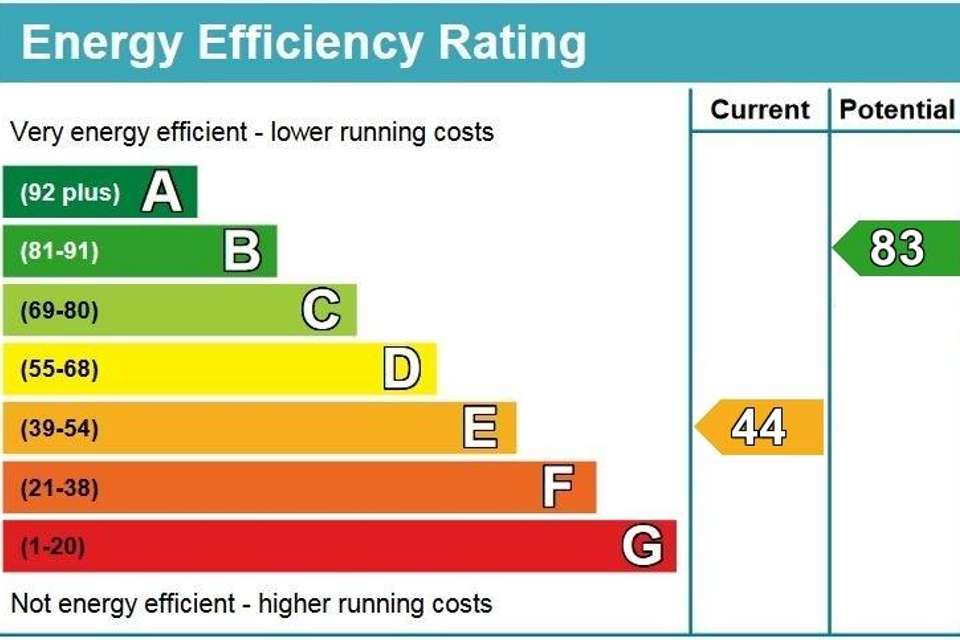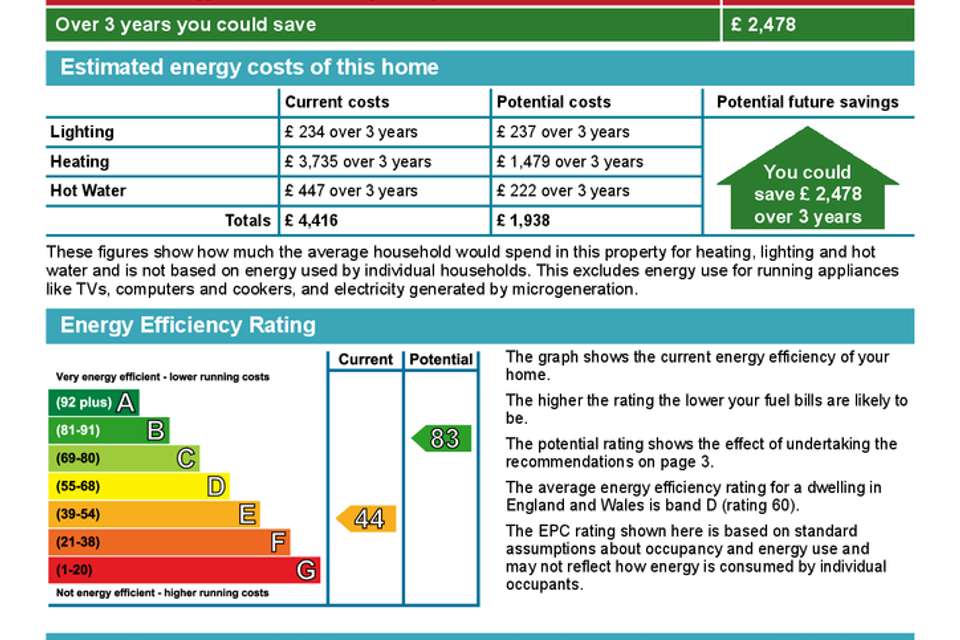3 bedroom semi-detached house for sale
WEST STREET, CORFE CASTLEsemi-detached house
bedrooms
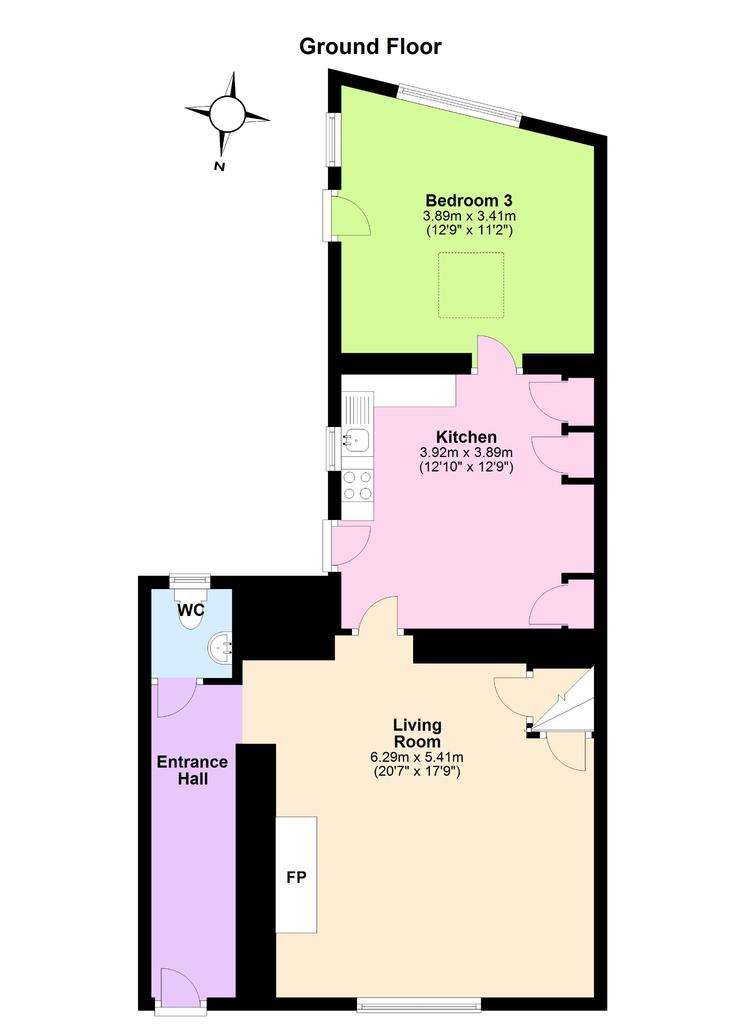
Property photos

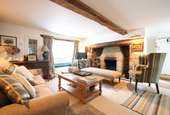
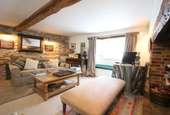
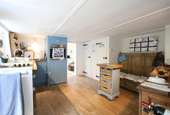
+9
Property description
This period cottage is situated in a sought after location approximately 150 metres from the Village Square and Castle Ruins. The building is Grade II Listed and thought to date back to circa 1640. It is of natural Purbeck stone construction under a stone tiled roof with a flat roof to the rear extension.
Lime Cottage derives its name from the fact that the ground floor bedroom was originally the Village Lime Store and the old gateway can still be seen on the wall adjoining the side access alleyway.
The quintessential village of Corfe Castle lies at the centre of the Isle of Purbeck and sits to the West of the seaside resort of Swanage (5 miles distant) with its fine, safe, sandy beach and the market town of Wareham a similar distance, which has main line rail links to London Waterloo (approx 2.5 hours). Much of the area surrounding the village is classified as being of Outstanding Natural Beauty incorporating the Jurassic Coast, part of the World Heritage Coastline.
Lime Cottage is an attractive residence with characterful accommodation. The large living room features an inglenook fireplace with brick & stone surround, exposed stone wall and beamed ceiling. Leading off, the good sized kitchen/breakfast room is fitted with a range of cottage style units, twin bowl sink and integrated electric oven and hob. Beyond, is bedroom 3 which has an exposed stone feature wall and a stable door to the rear garden. A cloakroom completes the downstairs accommodation.
Living Room 6.29m x 5.41m (20'7" x 17'9")
Kitchen 3.92m x 3.89m (12'10" x 12'9")
Bedroom 3 3.89m x 3.41m (12'9" x 11'2")
Cloakroom 1.37m x 1.25m (4'6" x 4'1")
On the first floor there are two spacious double bedrooms, the master enjoys views over Halves Common and both rooms have fitted wardrobes and beamed sloping ceilings. The family bathroom is also on this level.
Bedroom 1 4.12m x 3.87m (13'6" x 12'8")
Bedroom 2 4.459m x 3.36m (15'1" x 11')
Bathroom 2.35m x 2.28m (7'8" x 7'6")
Total Floor Area Approx. 110 sqm (1,184 sq ft)
The attractive courtyard is situated to the rear of the cottage and is mostly Purbeck stone paved with raised flower borders, shrubs and a feature original well. There is access on to Halves Common. The owners of Lime Cottage currently rent a parking space in a nearby car park for £695 per annum, which may be transferrable to the purchaser.
SERVICES All mains services connected.
COUNCIL TAX Band E - £2,513.33 for 2020/2021
VIEWING Strictly by appointment through the Agents, Corbens,[use Contact Agent Button]. The postcode is BH20 5HA.
Property Reference COR1204
Lime Cottage derives its name from the fact that the ground floor bedroom was originally the Village Lime Store and the old gateway can still be seen on the wall adjoining the side access alleyway.
The quintessential village of Corfe Castle lies at the centre of the Isle of Purbeck and sits to the West of the seaside resort of Swanage (5 miles distant) with its fine, safe, sandy beach and the market town of Wareham a similar distance, which has main line rail links to London Waterloo (approx 2.5 hours). Much of the area surrounding the village is classified as being of Outstanding Natural Beauty incorporating the Jurassic Coast, part of the World Heritage Coastline.
Lime Cottage is an attractive residence with characterful accommodation. The large living room features an inglenook fireplace with brick & stone surround, exposed stone wall and beamed ceiling. Leading off, the good sized kitchen/breakfast room is fitted with a range of cottage style units, twin bowl sink and integrated electric oven and hob. Beyond, is bedroom 3 which has an exposed stone feature wall and a stable door to the rear garden. A cloakroom completes the downstairs accommodation.
Living Room 6.29m x 5.41m (20'7" x 17'9")
Kitchen 3.92m x 3.89m (12'10" x 12'9")
Bedroom 3 3.89m x 3.41m (12'9" x 11'2")
Cloakroom 1.37m x 1.25m (4'6" x 4'1")
On the first floor there are two spacious double bedrooms, the master enjoys views over Halves Common and both rooms have fitted wardrobes and beamed sloping ceilings. The family bathroom is also on this level.
Bedroom 1 4.12m x 3.87m (13'6" x 12'8")
Bedroom 2 4.459m x 3.36m (15'1" x 11')
Bathroom 2.35m x 2.28m (7'8" x 7'6")
Total Floor Area Approx. 110 sqm (1,184 sq ft)
The attractive courtyard is situated to the rear of the cottage and is mostly Purbeck stone paved with raised flower borders, shrubs and a feature original well. There is access on to Halves Common. The owners of Lime Cottage currently rent a parking space in a nearby car park for £695 per annum, which may be transferrable to the purchaser.
SERVICES All mains services connected.
COUNCIL TAX Band E - £2,513.33 for 2020/2021
VIEWING Strictly by appointment through the Agents, Corbens,[use Contact Agent Button]. The postcode is BH20 5HA.
Property Reference COR1204
Council tax
First listed
Over a month agoEnergy Performance Certificate
WEST STREET, CORFE CASTLE
Placebuzz mortgage repayment calculator
Monthly repayment
The Est. Mortgage is for a 25 years repayment mortgage based on a 10% deposit and a 5.5% annual interest. It is only intended as a guide. Make sure you obtain accurate figures from your lender before committing to any mortgage. Your home may be repossessed if you do not keep up repayments on a mortgage.
WEST STREET, CORFE CASTLE - Streetview
DISCLAIMER: Property descriptions and related information displayed on this page are marketing materials provided by Corbens Estate Agents - Swanage. Placebuzz does not warrant or accept any responsibility for the accuracy or completeness of the property descriptions or related information provided here and they do not constitute property particulars. Please contact Corbens Estate Agents - Swanage for full details and further information.





