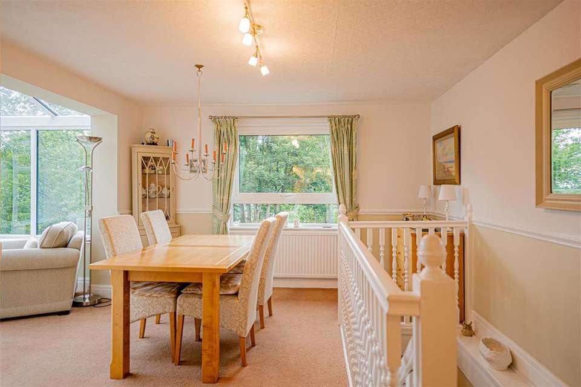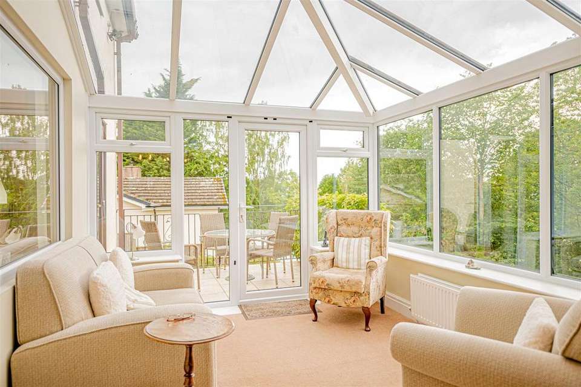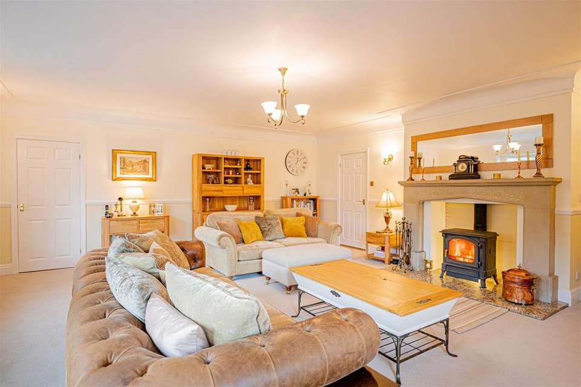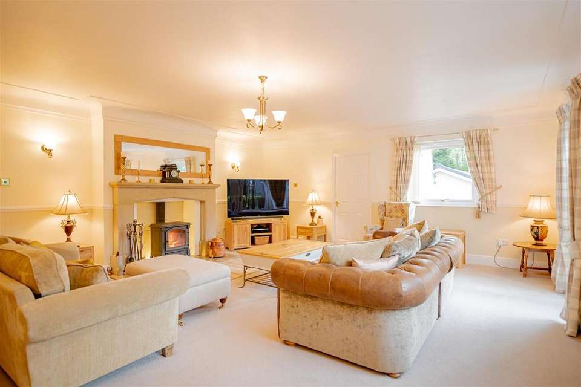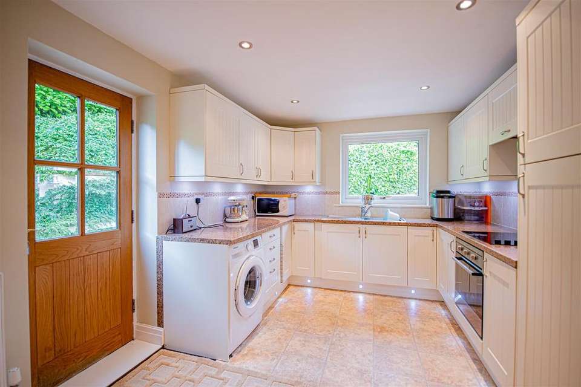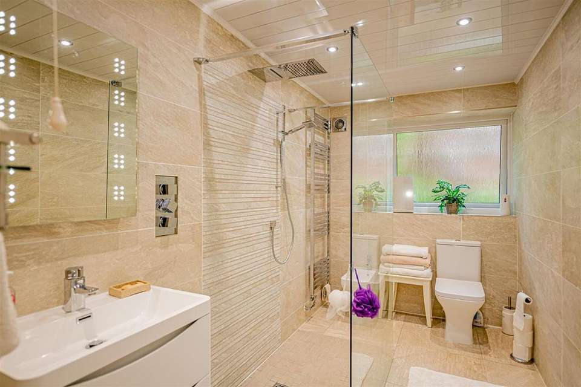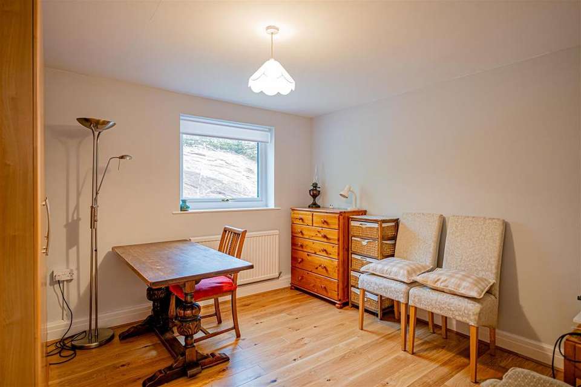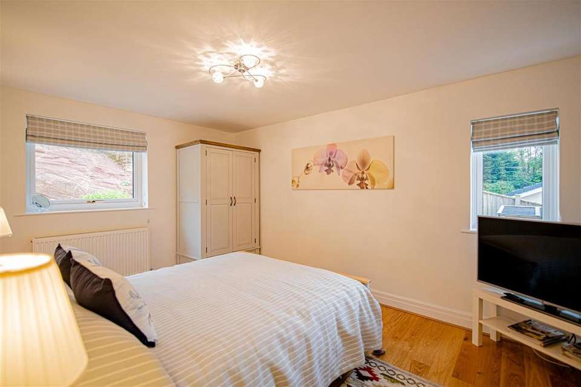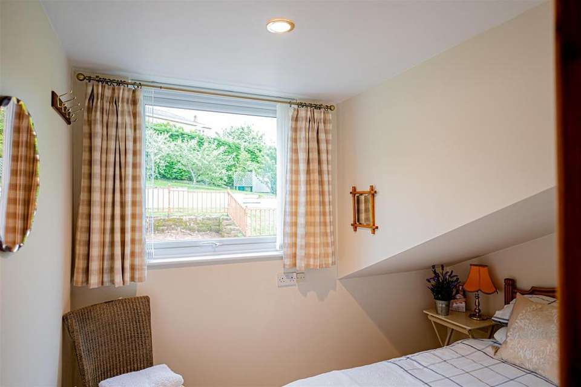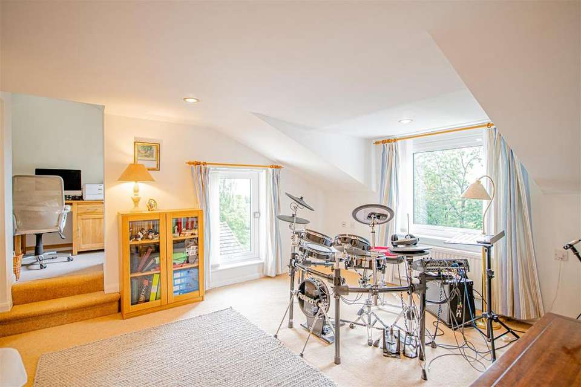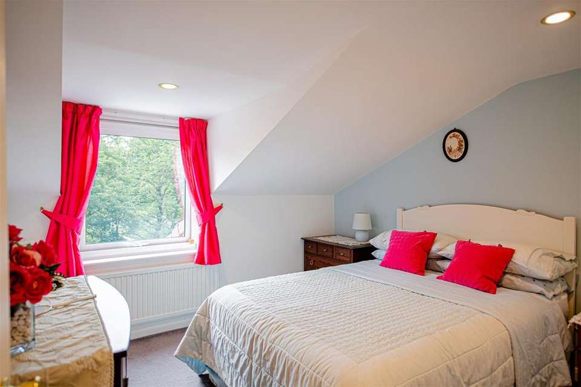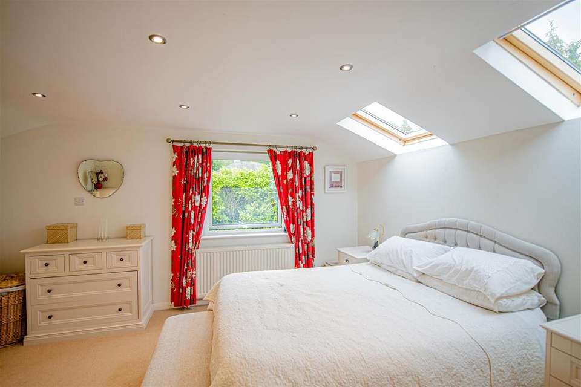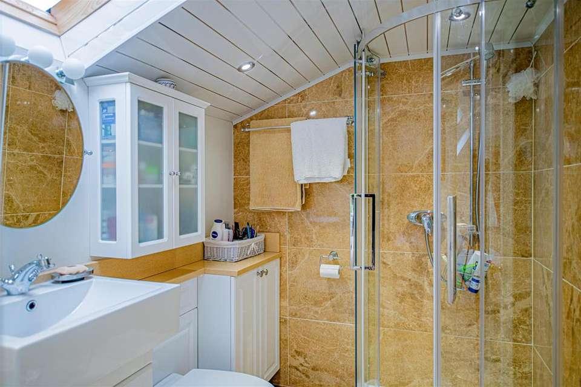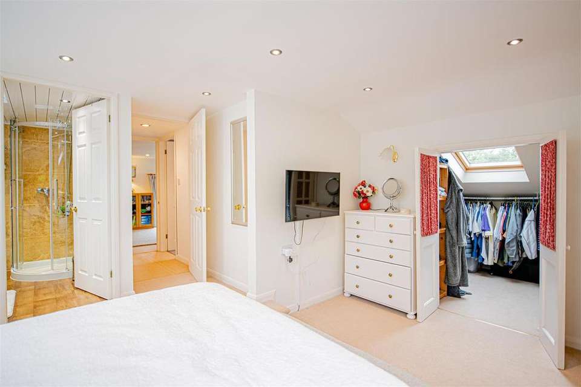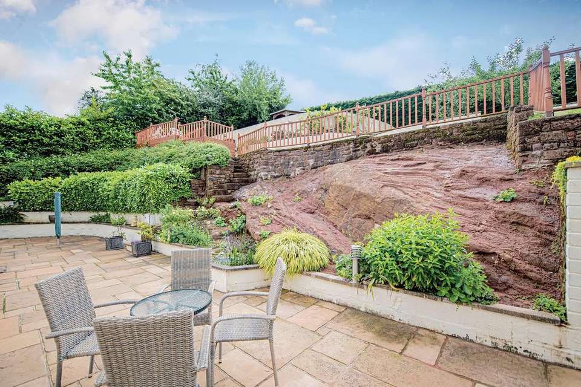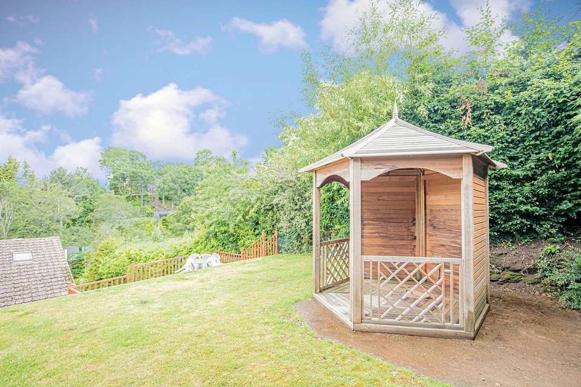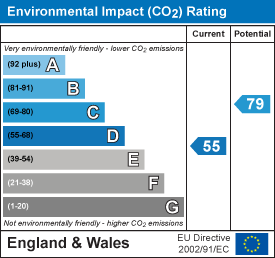5 bedroom house for sale
Lon Cae Glas, Llanbedr Dyffryn Clwyd, Ruthinhouse
bedrooms
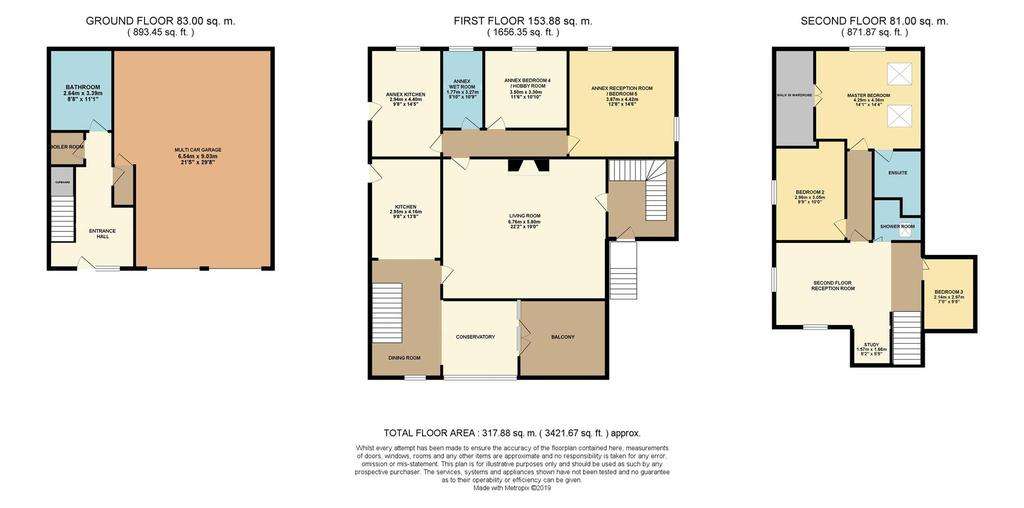
Property photos

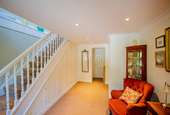
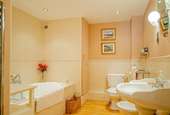
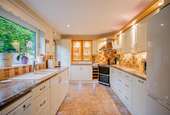
+16
Property description
Monopoly Buy Sell Rent are pleased to offer for sale Hafod Las, a unique, contemporary and versatile 4/5 bedroom house occupying a wonderful, elevated position with far-reaching views, located within this area of outstanding natural beauty. The accommodation is set over three floors and at present includes an annex, used to house an independent relative. The annex could easily be incorporated back into the main house or stay as a separate entity. Hafod Las is in pristine condition, ready for any potential buyers to move into without any work.
Ruthin (about 2 miles) and Denbigh (about 8 miles) provide a good range of day to day services, as well as good private and state schooling. Further facilities are found in Mold (10 miles), including a number of shops, restaurants and a theatre. With excellent links to the whole of the North West and access to the local attractions and the Snowdonia National Park.
Entrance Hall - 4.93 x 3.51 (max) (16'2" x 11'6" (max)) - An exquisite granite step leads you to a composite front door with decorative glazed side panel that opens into a carpeted, light and spacious hallway with storage cupboards under stairs. There are doors that open to the boiler room, bathroom and multi car garage, a white spindle staircase leads you to the first floor.
Ground Floor Bathroom - 3.38 x 2.64 (11'1" x 8'7" ) - A good sized bathroom with wood effect laminate flooring, a luxuriously deep soaking bath with shower mixer tap, traditional freestanding W.C and hand wash basin, bidet, traditional towel rail radiator also a ladder heated radiator and a useful storage cupboard.
Boiler Room - Houses the boiler and tumble dryer with plumbing for a washing machine, the room is nice and warm perfect to dry clothes on a rainy day and has laminate flooring.
Multi Car Garage - 8.96 x 6.57 (29'4" x 21'6") - A dream of a multi car garage with electric doors, garage pit, stainless steel sink, work benches, storage shelves and cupboards and even carpet...what more do you want!
Kitchen - 4.08 x 2.79 (13'4" x 9'1") - Open plan kitchen with cream shaker style wall and base units with under lights, lino flooring, granite effect worktops, integrated electric fan oven and hood, American fridge freezer with water and ice dispenser and a solid oak door with 4 panes leading to the outside patio area.
Dining Room - 4.87 x 3.69 (max) (15'11" x 12'1" (max)) - Open plan carpeted room joining the kitchen and the conservatory, with space for storage cupboards and spectacular views.
Conservatory - 3.33 x 2.79 (10'11" x 9'1") - A carpeted conservatory bringing natural light and a lovely open feel to the rooms around. A perfect place to relax and enjoy the stunning views and see nature & wildlife around. Through the patio door is a pleasant balcony area with tiled flooring, seating area, galvanised decorative railings and a power point.
Living Room - 6.77 x 5.80 (22'2" x 19'0") - A majestic living room with multi fuel stove and personalised hand crafted York stone fire surround with granite hearth. Carpeted with large double radiator and double glazed patio doors to the patio area with window into the conservatory..
First Floor Entrance Hall - 3.44 x 1.68 (11'3" x 5'6") - Carpeted small hallway with composite door to the side of the property, carpeted stairs up to second floor.
Second Floor Reception Room - 4.51 x 3.62 (14'9" x 11'10") - Carpeted double aspect room with a low ceiling, spotlights, spectacular views towards Ruthin. Currently being used as a music room but could be used as an office, snug, living room etc.
Study - 1.87 x 1.66 (6'1" x 5'5") - You step up into this quaint mezzanine study with views over the vale and an open gallery over stairs. There's lino flooring and a radiator.
Master Bedroom - 4.35 x 4.27 (14'3" x 14'0") - Large carpeted master bedroom with a step down, walk-in wardrobe with velux window and storage in eves. Ensuite shower room. Two velux windows, TV and radiator.
Master En Suite - 2.08 x 1.75 (6'9" x 5'8") - Well appointed en suite with vinyl flooring, velux window, corner shower with mixer, silver v-groove embedded in a gloss white PVC ceiling panel. vanity unit under sink and round the low flush w.c and marble crushed top, part tiles walls. tall radiator, lighted mirror and spot lights.
Bedroom 2 - 3.05 x 2.97 (10'0" x 9'8") - A carpeted double bedroom with views over the front garden with double radiator and sockets.
Shower Room - 2.08 x 1.40 (6'9" x 4'7") - Enclosed shower cubicle with tray, thermostatic shower, vanity cupboard and sink, low flush w.c, heated laddered towel rail. Laminate flooring with plastic wall cladding and velux window.
Bedroom 3 - 2.99 x 2.14 (9'9" x 7'0") - A step down to this cosy carpeted single bedroom with a bifold door and views over the back garden.
Annex Kitchen - 4.41 x 2.95 (14'5" x 9'8") - Shaker style cream kitchen with under lights, overlooking the back garden. Solid oak door leading outside. Part tiled walls, lino flooring with electric oven and hood, space for dishwasher or washing machine and a fridge freezer.
Annex Wet Room - 3.27 x 1.77 (10'8" x 5'9") - Luxurious wet room with grey quartz sparkle floor & wall tiles, waterfall & rainfall wall mounted twin thermostatic mixer shower. Silver v-groove embedded in a gloss white PVC ceiling panel, low energy spotlights, heated ladder radiator, contemporary wall hung white gloss vanity unit with sink, low flush w.c and bidet.
Annex Bedroom 4 / Hobby Room - 3.52 x 3.30 (11'6" x 10'9") - Laminate wood flooring with window overlooking the back garden, currently being used as a hobby room but could be a snug, reception room, bedroom or an office.
Annex Reception Room / Bedroom 5 - 4.41 x 3.02 (14'5" x 9'10") - The laminate wood flooring continues into this double bedroom with views to the back and side of the property giving it a light and airy feel.
Outside - Well established shrubbery to the front with a large driveway allowing room for several cars, several patio areas a pond with water feature, three tier elevated gardens with lawned area, well established apple, plum and pear trees, decking area, stunning views over Ruthin and the Vale. There are several power sockets and remote controlled lighting around the property. Must be viewed to fully appreciate.
Ruthin (about 2 miles) and Denbigh (about 8 miles) provide a good range of day to day services, as well as good private and state schooling. Further facilities are found in Mold (10 miles), including a number of shops, restaurants and a theatre. With excellent links to the whole of the North West and access to the local attractions and the Snowdonia National Park.
Entrance Hall - 4.93 x 3.51 (max) (16'2" x 11'6" (max)) - An exquisite granite step leads you to a composite front door with decorative glazed side panel that opens into a carpeted, light and spacious hallway with storage cupboards under stairs. There are doors that open to the boiler room, bathroom and multi car garage, a white spindle staircase leads you to the first floor.
Ground Floor Bathroom - 3.38 x 2.64 (11'1" x 8'7" ) - A good sized bathroom with wood effect laminate flooring, a luxuriously deep soaking bath with shower mixer tap, traditional freestanding W.C and hand wash basin, bidet, traditional towel rail radiator also a ladder heated radiator and a useful storage cupboard.
Boiler Room - Houses the boiler and tumble dryer with plumbing for a washing machine, the room is nice and warm perfect to dry clothes on a rainy day and has laminate flooring.
Multi Car Garage - 8.96 x 6.57 (29'4" x 21'6") - A dream of a multi car garage with electric doors, garage pit, stainless steel sink, work benches, storage shelves and cupboards and even carpet...what more do you want!
Kitchen - 4.08 x 2.79 (13'4" x 9'1") - Open plan kitchen with cream shaker style wall and base units with under lights, lino flooring, granite effect worktops, integrated electric fan oven and hood, American fridge freezer with water and ice dispenser and a solid oak door with 4 panes leading to the outside patio area.
Dining Room - 4.87 x 3.69 (max) (15'11" x 12'1" (max)) - Open plan carpeted room joining the kitchen and the conservatory, with space for storage cupboards and spectacular views.
Conservatory - 3.33 x 2.79 (10'11" x 9'1") - A carpeted conservatory bringing natural light and a lovely open feel to the rooms around. A perfect place to relax and enjoy the stunning views and see nature & wildlife around. Through the patio door is a pleasant balcony area with tiled flooring, seating area, galvanised decorative railings and a power point.
Living Room - 6.77 x 5.80 (22'2" x 19'0") - A majestic living room with multi fuel stove and personalised hand crafted York stone fire surround with granite hearth. Carpeted with large double radiator and double glazed patio doors to the patio area with window into the conservatory..
First Floor Entrance Hall - 3.44 x 1.68 (11'3" x 5'6") - Carpeted small hallway with composite door to the side of the property, carpeted stairs up to second floor.
Second Floor Reception Room - 4.51 x 3.62 (14'9" x 11'10") - Carpeted double aspect room with a low ceiling, spotlights, spectacular views towards Ruthin. Currently being used as a music room but could be used as an office, snug, living room etc.
Study - 1.87 x 1.66 (6'1" x 5'5") - You step up into this quaint mezzanine study with views over the vale and an open gallery over stairs. There's lino flooring and a radiator.
Master Bedroom - 4.35 x 4.27 (14'3" x 14'0") - Large carpeted master bedroom with a step down, walk-in wardrobe with velux window and storage in eves. Ensuite shower room. Two velux windows, TV and radiator.
Master En Suite - 2.08 x 1.75 (6'9" x 5'8") - Well appointed en suite with vinyl flooring, velux window, corner shower with mixer, silver v-groove embedded in a gloss white PVC ceiling panel. vanity unit under sink and round the low flush w.c and marble crushed top, part tiles walls. tall radiator, lighted mirror and spot lights.
Bedroom 2 - 3.05 x 2.97 (10'0" x 9'8") - A carpeted double bedroom with views over the front garden with double radiator and sockets.
Shower Room - 2.08 x 1.40 (6'9" x 4'7") - Enclosed shower cubicle with tray, thermostatic shower, vanity cupboard and sink, low flush w.c, heated laddered towel rail. Laminate flooring with plastic wall cladding and velux window.
Bedroom 3 - 2.99 x 2.14 (9'9" x 7'0") - A step down to this cosy carpeted single bedroom with a bifold door and views over the back garden.
Annex Kitchen - 4.41 x 2.95 (14'5" x 9'8") - Shaker style cream kitchen with under lights, overlooking the back garden. Solid oak door leading outside. Part tiled walls, lino flooring with electric oven and hood, space for dishwasher or washing machine and a fridge freezer.
Annex Wet Room - 3.27 x 1.77 (10'8" x 5'9") - Luxurious wet room with grey quartz sparkle floor & wall tiles, waterfall & rainfall wall mounted twin thermostatic mixer shower. Silver v-groove embedded in a gloss white PVC ceiling panel, low energy spotlights, heated ladder radiator, contemporary wall hung white gloss vanity unit with sink, low flush w.c and bidet.
Annex Bedroom 4 / Hobby Room - 3.52 x 3.30 (11'6" x 10'9") - Laminate wood flooring with window overlooking the back garden, currently being used as a hobby room but could be a snug, reception room, bedroom or an office.
Annex Reception Room / Bedroom 5 - 4.41 x 3.02 (14'5" x 9'10") - The laminate wood flooring continues into this double bedroom with views to the back and side of the property giving it a light and airy feel.
Outside - Well established shrubbery to the front with a large driveway allowing room for several cars, several patio areas a pond with water feature, three tier elevated gardens with lawned area, well established apple, plum and pear trees, decking area, stunning views over Ruthin and the Vale. There are several power sockets and remote controlled lighting around the property. Must be viewed to fully appreciate.
Council tax
First listed
Over a month agoEnergy Performance Certificate
Lon Cae Glas, Llanbedr Dyffryn Clwyd, Ruthin
Placebuzz mortgage repayment calculator
Monthly repayment
The Est. Mortgage is for a 25 years repayment mortgage based on a 10% deposit and a 5.5% annual interest. It is only intended as a guide. Make sure you obtain accurate figures from your lender before committing to any mortgage. Your home may be repossessed if you do not keep up repayments on a mortgage.
Lon Cae Glas, Llanbedr Dyffryn Clwyd, Ruthin - Streetview
DISCLAIMER: Property descriptions and related information displayed on this page are marketing materials provided by Monopoly Buy Sell Rent - Denbigh. Placebuzz does not warrant or accept any responsibility for the accuracy or completeness of the property descriptions or related information provided here and they do not constitute property particulars. Please contact Monopoly Buy Sell Rent - Denbigh for full details and further information.





