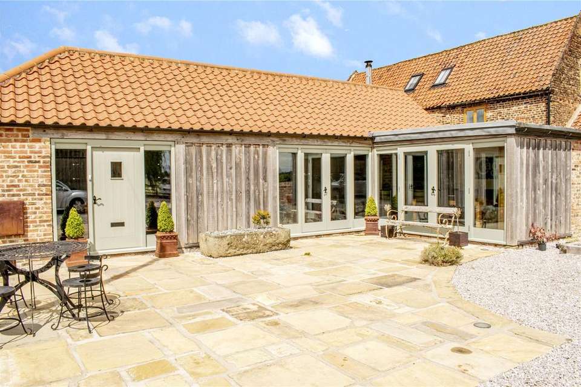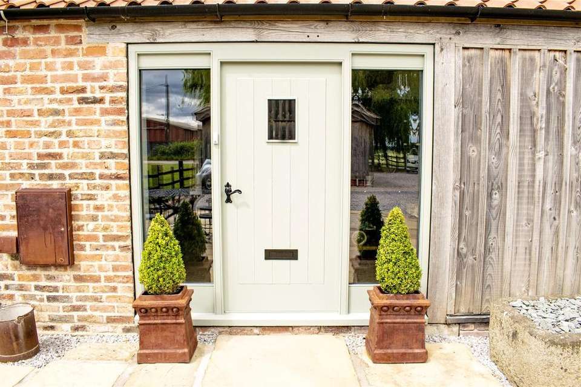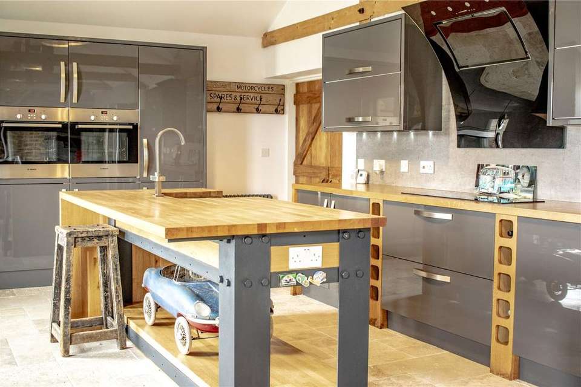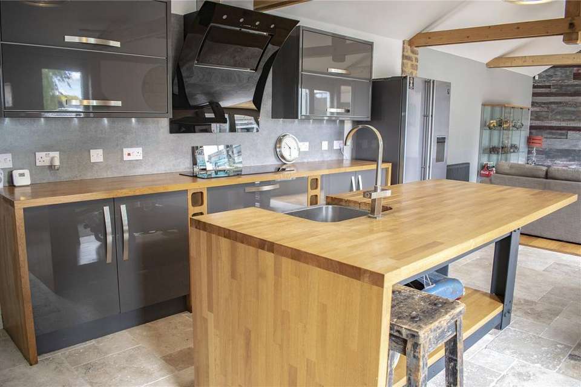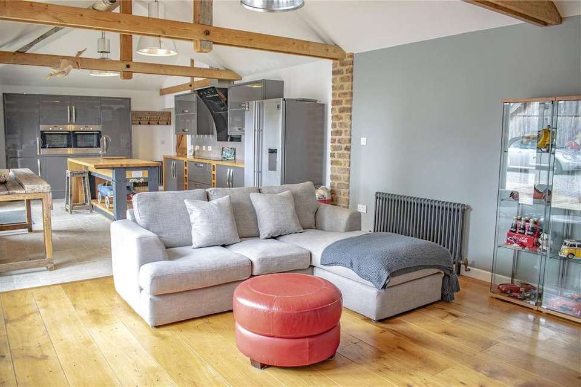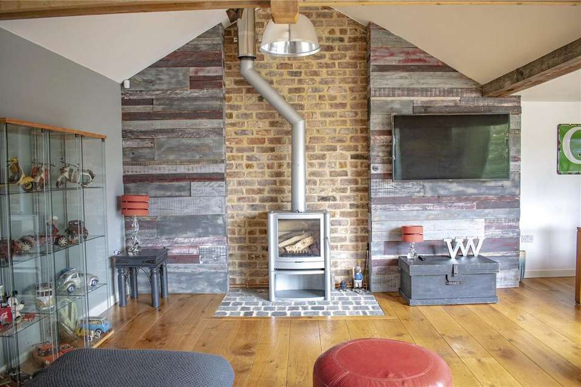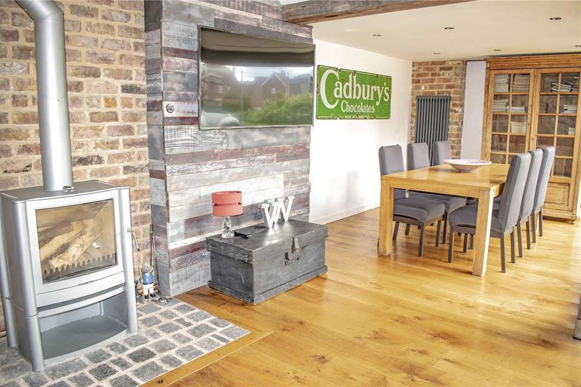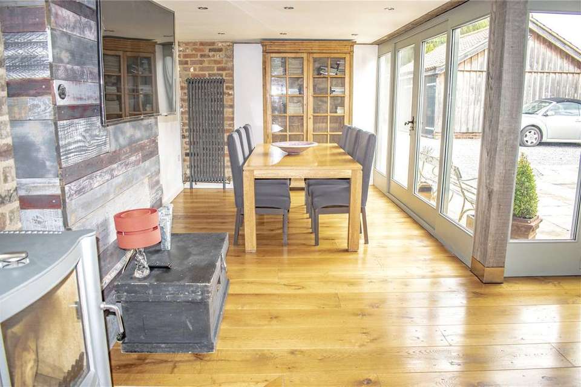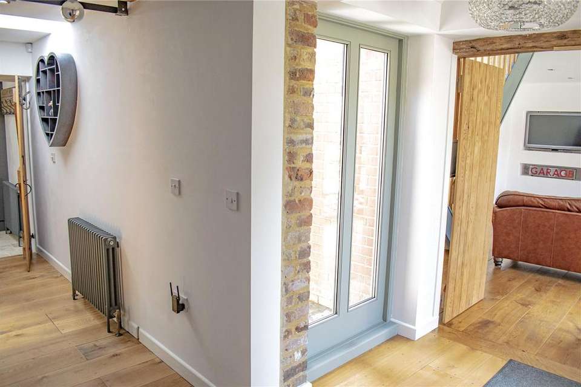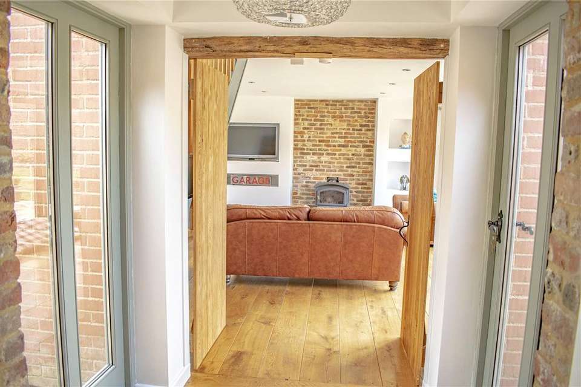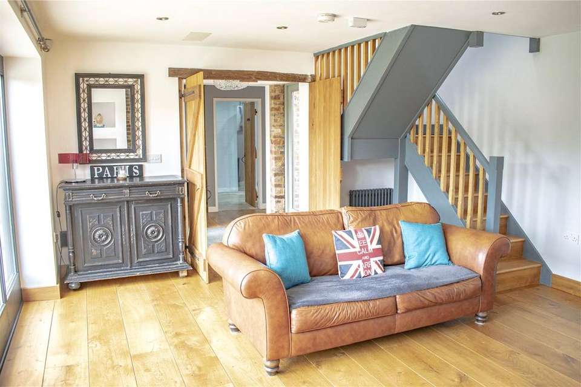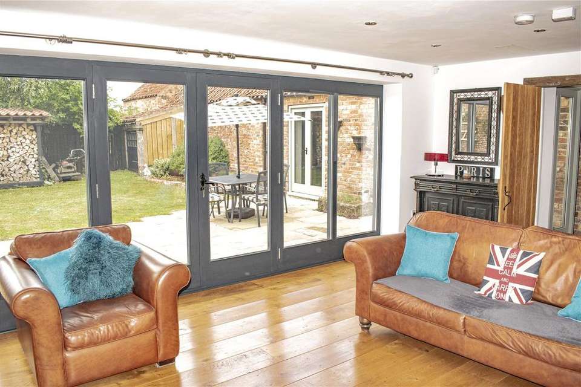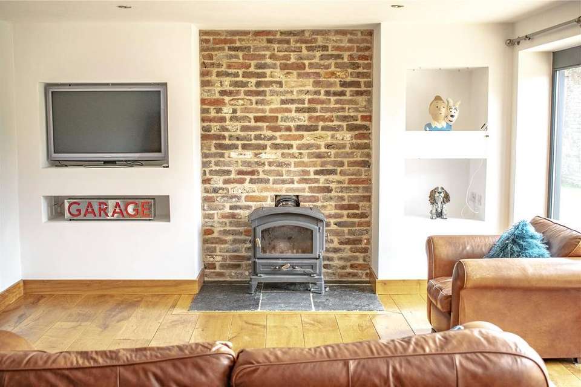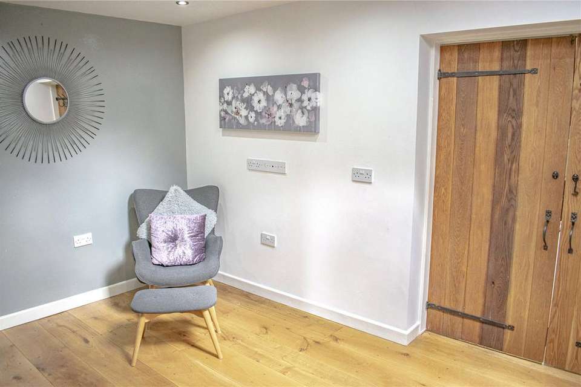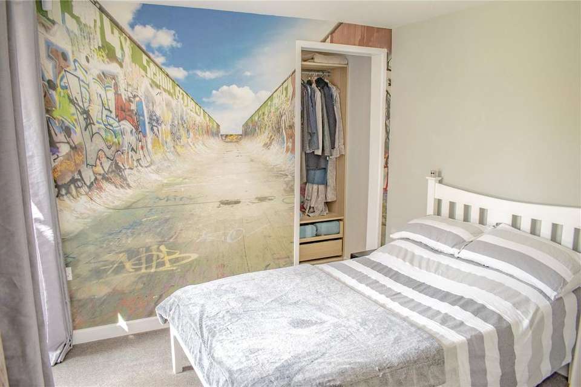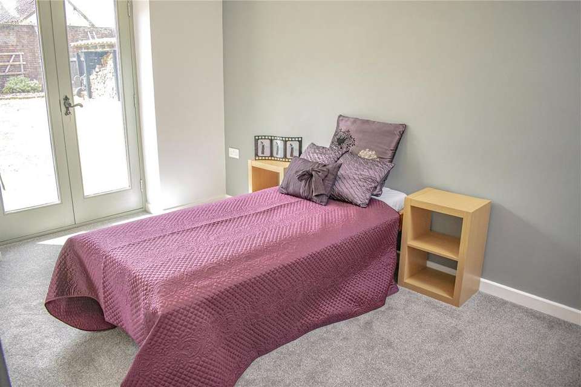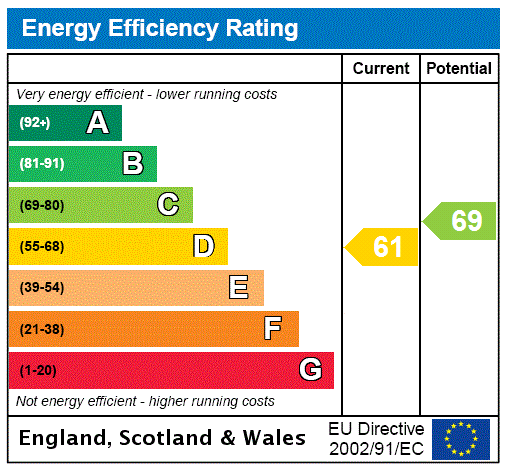3 bedroom barn conversion for sale
East Ferry Road, Wildsworth, DN21house
bedrooms
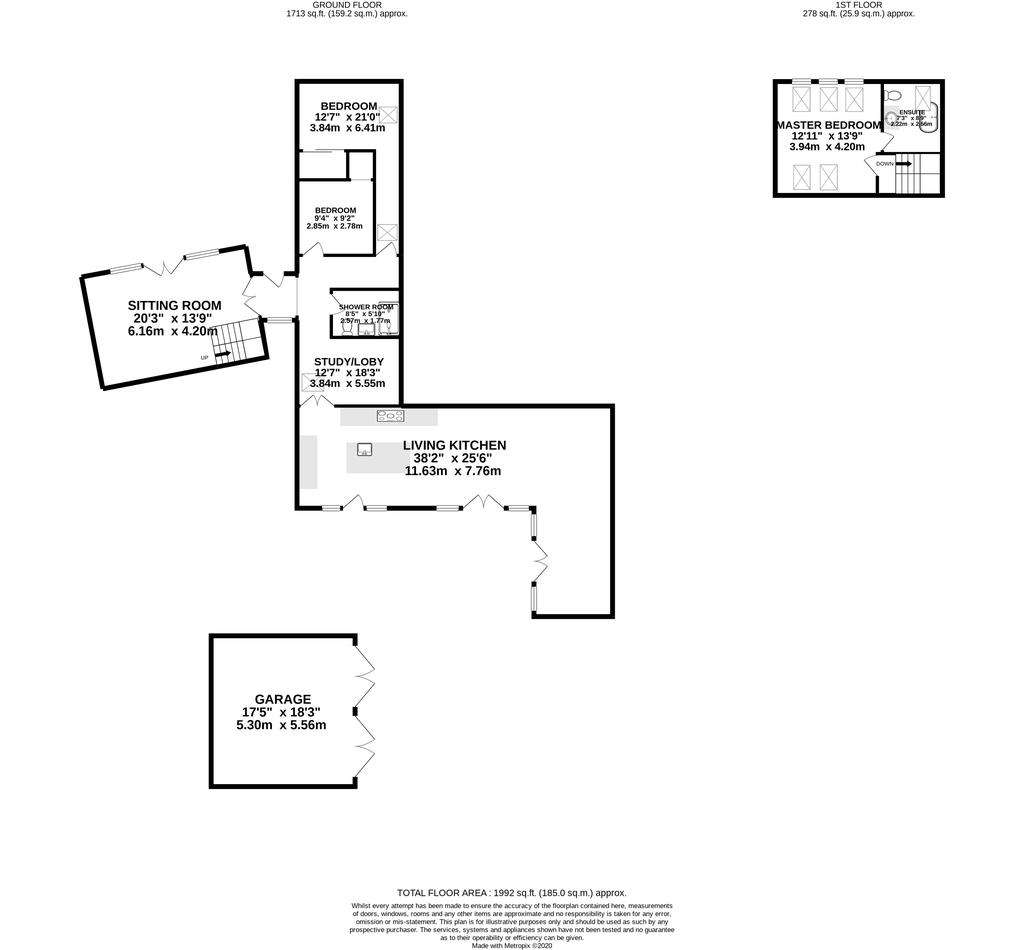
Property photos

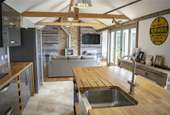
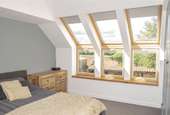
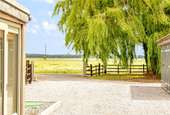
+16
Property description
The input from the current owner includes tasteful décor with quality fittings to produce an individual statement home. Located in the conservation area of the historic Trent side village of Wildsworth.
A traditional painted entrance door opens into the spacious L shaped open plan kitchen with dining and seating areas. The kitchen is superbly fitted with a range of contemporary styled high gloss cabinets finished with oak block work tops and offers a range of modern fitted appliances. The contrasting central island creates a functional part of the kitchen with integrated sink unit aswell as an interesting centrepiece having been produced from a reclaimed a second world war air raid shelter. The property's origins are showcased by the vaulted and beamed ceiling with exposed truss work which sit beautifully alongside the modern fittings. The open plan seating and dining area is ideal for daily use by the family aswell as for entertaining guests each area of the room flows together perfectly. The kitchen is finished with quality travertine flooring which gives way to solid oak broad board flooring which extends throughout the dining and seating area and contrasts well not only with the travertine but the granite steps that are positioned around the contemporary styled fire belly stove within the seating area. Two sets of French doors open onto the York stone patio area.
Double oak doors lead from the kitchen into a spacious lobby that offers potential to divide to create a further bedroom or home study/children's play room. A great deal of thought has been taken to allow ample light into the home this area has an electrically operated Velux window to the ceiling and also benefits from having a continuation of the solid oak broad flooring and continues to give access to the sitting room.
The comfortable sitting room is bathed in natural light from the fully glazed wall with French doors that open onto the rear garden fantastic in the summer aswell as allowing the outside space to be enjoyed throughout the year. This comfortable room has broad oak flooring and also has a cast iron stove for use in the cooler winter season set on an exposed brick work panel wall.
The inner lobby area also gives access to two ground floor double bedrooms both with built in wardrobes and French doors that open into the rear courtyard garden. Serving the two ground floor bedrooms is a fantastic modern styled shower room with a sweeping style walk in shower cubicle.
A spindled staircase from the sitting room leads to a personal landing to the private master bedroom, once again natural light has been embraced via the inclusion of six Velux windows that have been positioned in a way as to allow for the skyline to be brought into the room from the vaulted ceiling. The room is fitted with a range of furniture and has luxurious en-suite set around a feature double ended roll top bath in solid brass with nickel plated interior.
A gated entrance opens into a broad gravelled reception parking area which accesses the double detached garage with twin timber opening doors, power and light. The gravel entrance leads to a York stone paved patio to the front of the property which is accessed from the three open plan areas of the living kitchen.
To the rear of the property which can be accessed from the inner lobby area, the main sitting room and the two ground floor bedrooms is a fully enclosed courtyard garden with York stone patio which includes feature beds lawned area and an impressive of log store.
A traditional painted entrance door opens into the spacious L shaped open plan kitchen with dining and seating areas. The kitchen is superbly fitted with a range of contemporary styled high gloss cabinets finished with oak block work tops and offers a range of modern fitted appliances. The contrasting central island creates a functional part of the kitchen with integrated sink unit aswell as an interesting centrepiece having been produced from a reclaimed a second world war air raid shelter. The property's origins are showcased by the vaulted and beamed ceiling with exposed truss work which sit beautifully alongside the modern fittings. The open plan seating and dining area is ideal for daily use by the family aswell as for entertaining guests each area of the room flows together perfectly. The kitchen is finished with quality travertine flooring which gives way to solid oak broad board flooring which extends throughout the dining and seating area and contrasts well not only with the travertine but the granite steps that are positioned around the contemporary styled fire belly stove within the seating area. Two sets of French doors open onto the York stone patio area.
Double oak doors lead from the kitchen into a spacious lobby that offers potential to divide to create a further bedroom or home study/children's play room. A great deal of thought has been taken to allow ample light into the home this area has an electrically operated Velux window to the ceiling and also benefits from having a continuation of the solid oak broad flooring and continues to give access to the sitting room.
The comfortable sitting room is bathed in natural light from the fully glazed wall with French doors that open onto the rear garden fantastic in the summer aswell as allowing the outside space to be enjoyed throughout the year. This comfortable room has broad oak flooring and also has a cast iron stove for use in the cooler winter season set on an exposed brick work panel wall.
The inner lobby area also gives access to two ground floor double bedrooms both with built in wardrobes and French doors that open into the rear courtyard garden. Serving the two ground floor bedrooms is a fantastic modern styled shower room with a sweeping style walk in shower cubicle.
A spindled staircase from the sitting room leads to a personal landing to the private master bedroom, once again natural light has been embraced via the inclusion of six Velux windows that have been positioned in a way as to allow for the skyline to be brought into the room from the vaulted ceiling. The room is fitted with a range of furniture and has luxurious en-suite set around a feature double ended roll top bath in solid brass with nickel plated interior.
A gated entrance opens into a broad gravelled reception parking area which accesses the double detached garage with twin timber opening doors, power and light. The gravel entrance leads to a York stone paved patio to the front of the property which is accessed from the three open plan areas of the living kitchen.
To the rear of the property which can be accessed from the inner lobby area, the main sitting room and the two ground floor bedrooms is a fully enclosed courtyard garden with York stone patio which includes feature beds lawned area and an impressive of log store.
Council tax
First listed
Over a month agoEnergy Performance Certificate
East Ferry Road, Wildsworth, DN21
Placebuzz mortgage repayment calculator
Monthly repayment
The Est. Mortgage is for a 25 years repayment mortgage based on a 10% deposit and a 5.5% annual interest. It is only intended as a guide. Make sure you obtain accurate figures from your lender before committing to any mortgage. Your home may be repossessed if you do not keep up repayments on a mortgage.
East Ferry Road, Wildsworth, DN21 - Streetview
DISCLAIMER: Property descriptions and related information displayed on this page are marketing materials provided by Fine & Country - Northern Lincolnshire. Placebuzz does not warrant or accept any responsibility for the accuracy or completeness of the property descriptions or related information provided here and they do not constitute property particulars. Please contact Fine & Country - Northern Lincolnshire for full details and further information.





