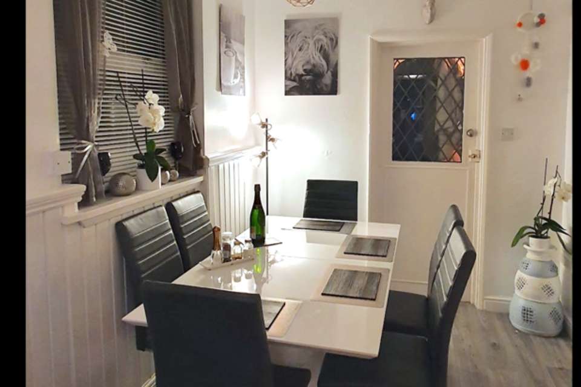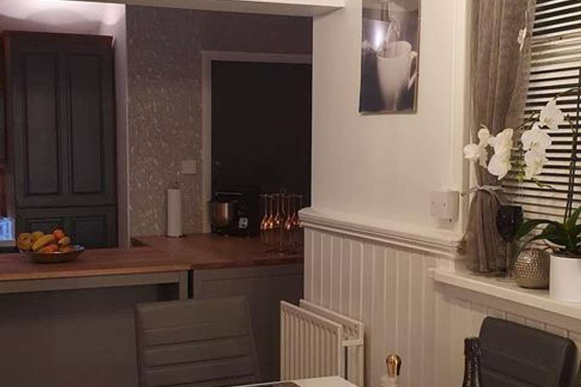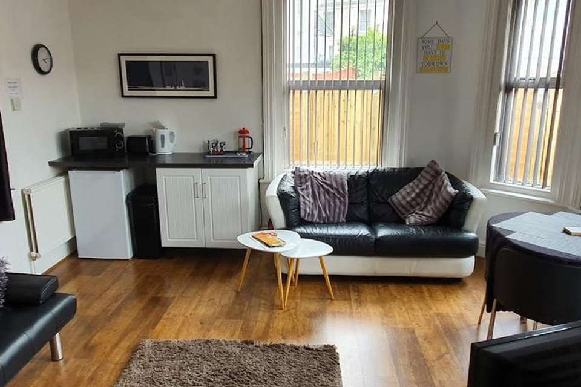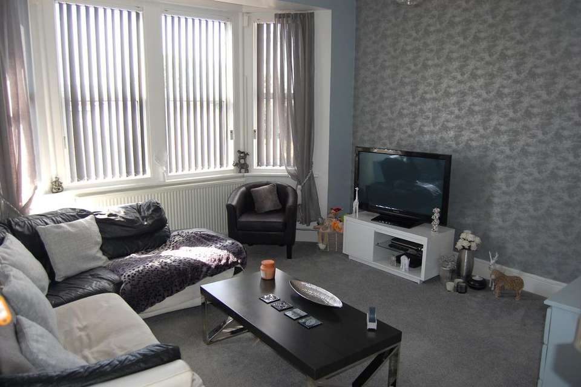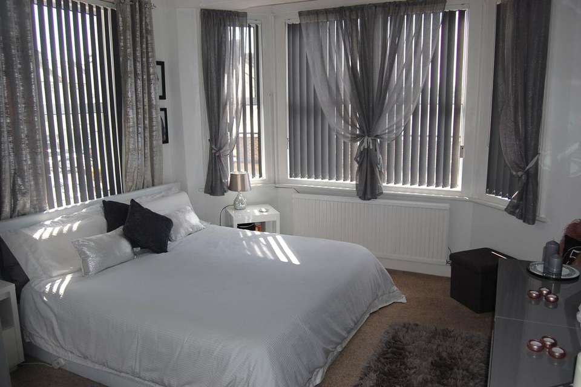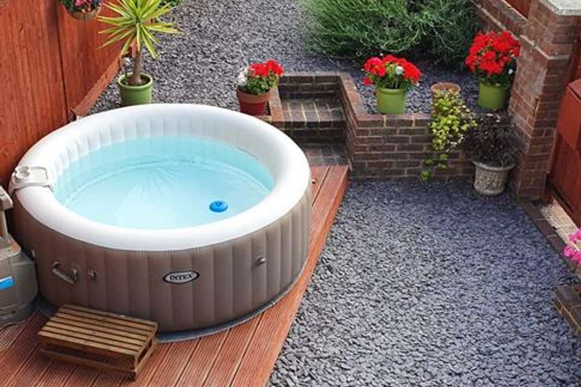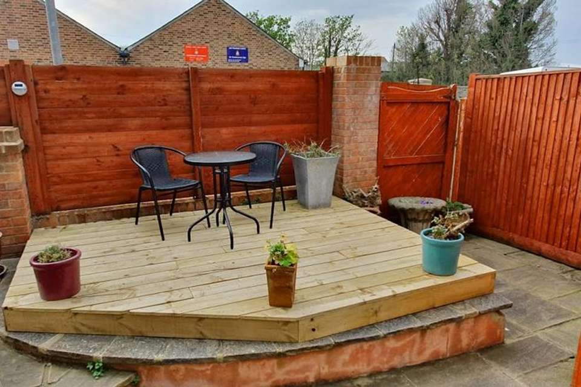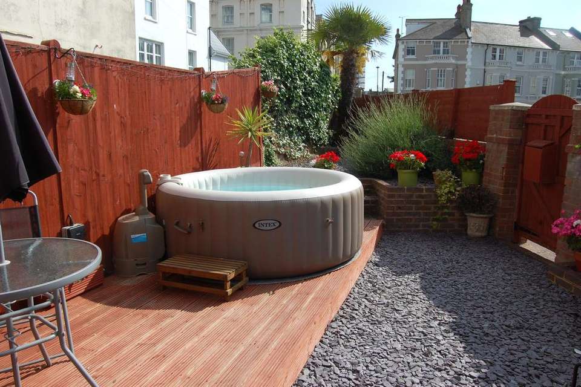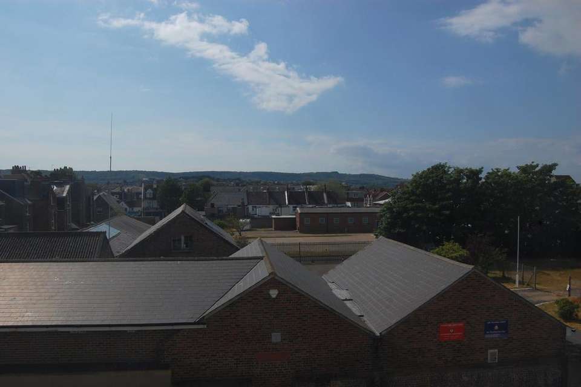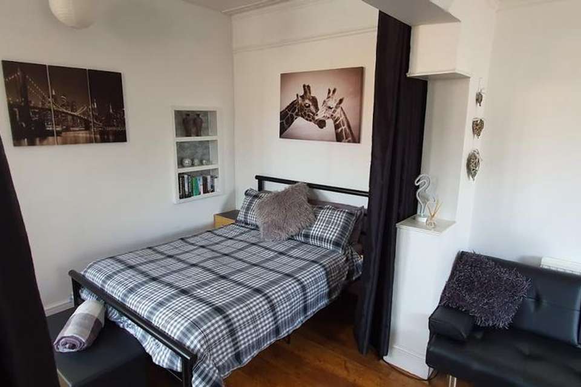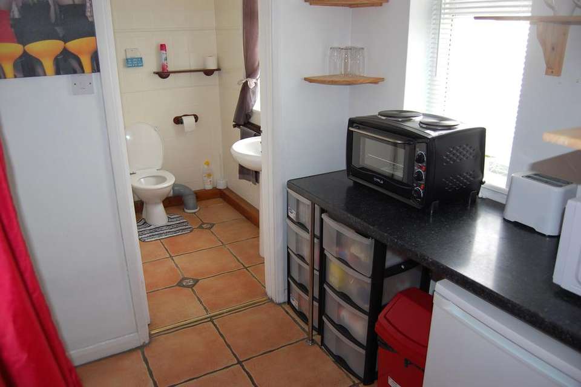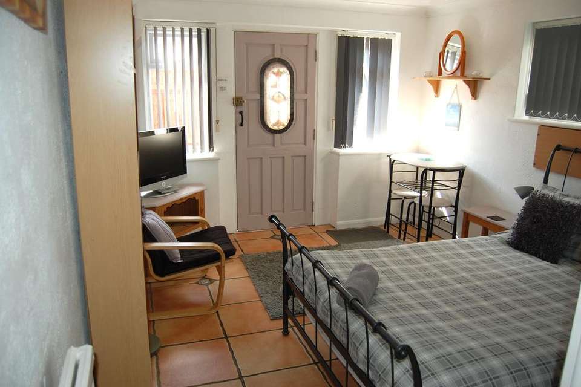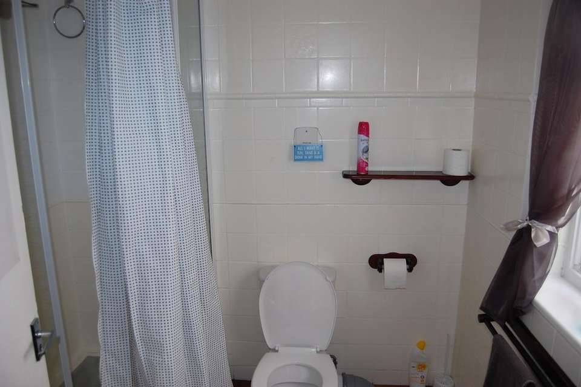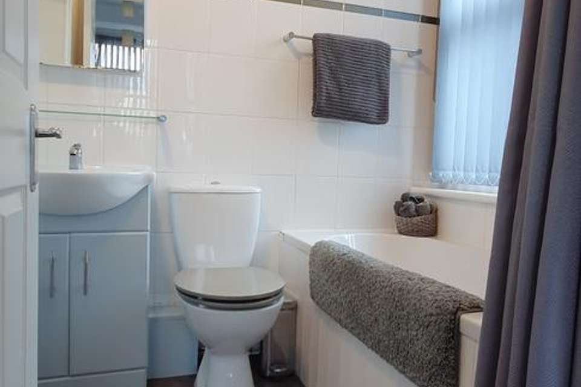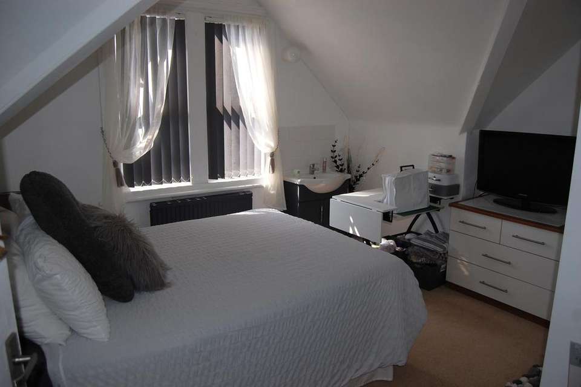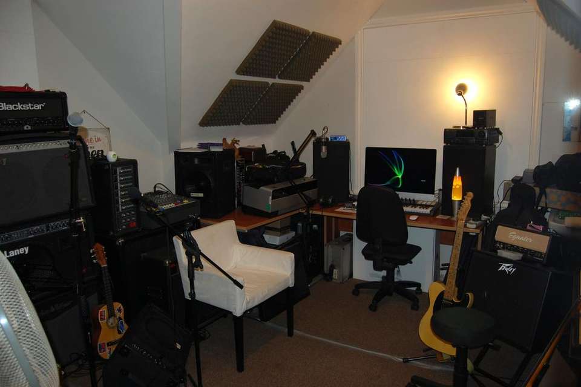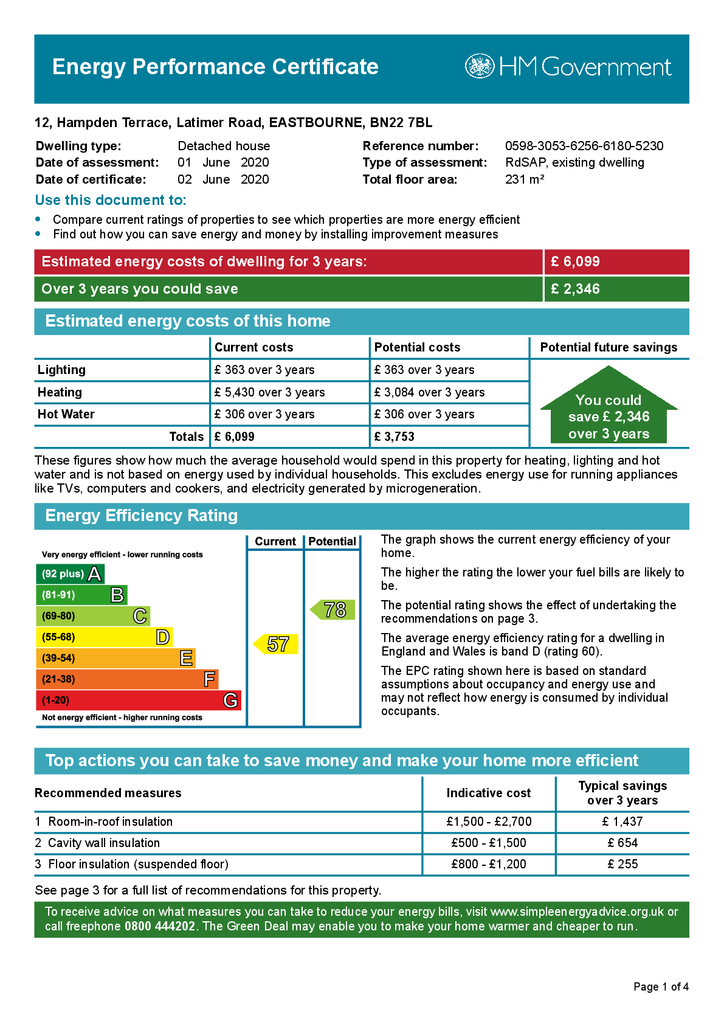6 bedroom detached house for sale
Hampden Terrace, Latimer Road, Eastbourne BN22detached house
bedrooms
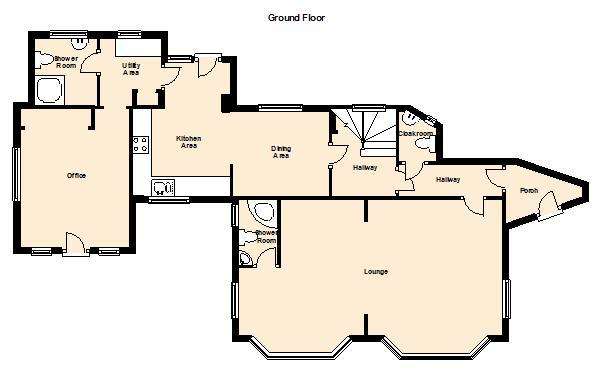
Property photos

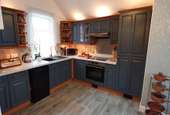
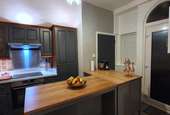
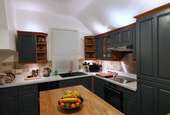
+16
Property description
VACANT & NO ONWARD CHAIN
Have you dreamt of owning a large family home situated within meters of the beach and seafront amenities on the South Coast? A rare opportunity has arisen to secure a detached house with no onward chain including off road parking and gardens within a desirable location offering versatile accommodation and great potential for those looking to either supplement their income through letting parts of the property, working from home, housing a relative utilising the Granny Annexe. Or maybe your considering applying for HMO usage and increasing the rooms available to be used as bedrooms to potentially 8 subject to relevant consents and a licence being granted or a combination of all these uses. Considered to be in good decorative order throughout and benefiting from views of the South Downs to the front don’t delay, contact The Exchange Property Services today to arrange your appointment to view. Ground FloorUPVC Double glazed door to:Entrance LobbyLeaded light effect windows to front, tiled flooring, Interior light, leaded light door to hallway:Hallway Coved ceiling, wall lights, staircase with cupboard under, wooden flooring:Downstairs CloakroomGlazed blocks to rear, low level WC, wall mounted wash hand basin, part tiling to walls:Through Lounge 4.21m (13’9”) into bay windows x 7.9m (25’11”) maxDouble glazed bay windows to front, radiators:En-Suite Shower RoomComprising of shower cubicle with wall mounted shower, Low Level WC, Double glazed window to side, hand basin:Kitchen/DinerDining Area2.86m (9’4”) x 2.54m (8’3”)Double glazed window to rear, lino flooring, radiator, part wood panelling, TV aerial point, arch opening onto kitchen area:Kitchen Area4.04m (13’3”) max x 2.97 (9’9”) reducing to 1.99m (6’6”)Fitted with a range of base units cupboards & drawers with laminate worktop space over, 1&½ bowl inset sink with single drainer, plumbing for dishwasher, fitted electric oven & inset electric hob with extractor hood, part tiling to walls, lino flooring, double glazed window to front, UPVC double glazed door to rear garden, sound proofed door to utility lobby:Utility Lobby2.04m (6’8”) x 1.88m (6’1”)Double glazed window to rear, tiled flooring, laminate work top, built in storage space:Shower Room Comprising shower cubicle with wall mounted shower, pedestal wash hand basin, low level WC, double glazed window to rear, tiled walls, radiator, tiled flooring:Granny Annexe Room/Bedroom 6 4.22m (13’10”) x 3.09m (10’1”)Door to front with glazed panel, double glazed windows to front, double glazed window to side, radiator, coved ceiling, TV aerial, tiled flooring, built in storage:First FloorFirst Floor Landing Double glazed window to rear, built in storage cupboard with plumbing for a washing machine & window to rear, stairs to second floor landing:Bedroom 1 4.43m (14’6”) max into bay x 3.83m (12’6”) maxDouble glazed bay window to front, radiator, views of South Downs, double glazed window to side, radiator, coved ceiling:En-Suite Bathroom Comprising panelled bath with mixer unit & wall mounted shower, pedestal wash hand basin, low level WC, double glazed window to side, partly tiled walls, partly coved ceiling, low level WC, vanity unit wash hand basin:Bedroom 2 4.21m (13’9”) into bay x 4.11m (13’5”)Double glazed bay window to front, views of South Downs, radiator, telephone point:Bedroom 5/Office2.89m (9’5”) x 2.62m (8’7”)Double glazed window to rear, radiator:SECOND FloorSecond Floor Landing Double glazed window to rear:Bedroom 3 4.11m (13’5”) max x 3.73m (12’6”) maxDouble glazed window to front, radiator, views of South Downs, sloped ceilings, fitted wardrobe, vanity unit wash hand basin:Bedroom 4/Potential Recording Studio 4.81m (15’9”) max x 3.74m (12’3”) maxDouble glazed window to front, radiator, views of South Downs, radiator, sloped ceiling, vanity unit wash hand basin:Bathroom Comprising panelled corner bath with mixer unit & over bath shower, vanity unit wash hand basin, low level WC, window to side, tiled walls, radiator, laminate flooring:OutsideOff Road Parking to side with brick-built storage shed:Courtyard Front GardenFencing to front, patio, decked area, outside tap, gated side accesses with decorative stones:Courtyard Rear GardenWalls to sides & rear, gated rear access, patio, steps down to basement storage room:Triangular Shaped Side Garden11.18m (36’8”) max x 5.11m (16’9”) maxRaised decked areas, gated front access, shrubs, decorative stones:
Have you dreamt of owning a large family home situated within meters of the beach and seafront amenities on the South Coast? A rare opportunity has arisen to secure a detached house with no onward chain including off road parking and gardens within a desirable location offering versatile accommodation and great potential for those looking to either supplement their income through letting parts of the property, working from home, housing a relative utilising the Granny Annexe. Or maybe your considering applying for HMO usage and increasing the rooms available to be used as bedrooms to potentially 8 subject to relevant consents and a licence being granted or a combination of all these uses. Considered to be in good decorative order throughout and benefiting from views of the South Downs to the front don’t delay, contact The Exchange Property Services today to arrange your appointment to view. Ground FloorUPVC Double glazed door to:Entrance LobbyLeaded light effect windows to front, tiled flooring, Interior light, leaded light door to hallway:Hallway Coved ceiling, wall lights, staircase with cupboard under, wooden flooring:Downstairs CloakroomGlazed blocks to rear, low level WC, wall mounted wash hand basin, part tiling to walls:Through Lounge 4.21m (13’9”) into bay windows x 7.9m (25’11”) maxDouble glazed bay windows to front, radiators:En-Suite Shower RoomComprising of shower cubicle with wall mounted shower, Low Level WC, Double glazed window to side, hand basin:Kitchen/DinerDining Area2.86m (9’4”) x 2.54m (8’3”)Double glazed window to rear, lino flooring, radiator, part wood panelling, TV aerial point, arch opening onto kitchen area:Kitchen Area4.04m (13’3”) max x 2.97 (9’9”) reducing to 1.99m (6’6”)Fitted with a range of base units cupboards & drawers with laminate worktop space over, 1&½ bowl inset sink with single drainer, plumbing for dishwasher, fitted electric oven & inset electric hob with extractor hood, part tiling to walls, lino flooring, double glazed window to front, UPVC double glazed door to rear garden, sound proofed door to utility lobby:Utility Lobby2.04m (6’8”) x 1.88m (6’1”)Double glazed window to rear, tiled flooring, laminate work top, built in storage space:Shower Room Comprising shower cubicle with wall mounted shower, pedestal wash hand basin, low level WC, double glazed window to rear, tiled walls, radiator, tiled flooring:Granny Annexe Room/Bedroom 6 4.22m (13’10”) x 3.09m (10’1”)Door to front with glazed panel, double glazed windows to front, double glazed window to side, radiator, coved ceiling, TV aerial, tiled flooring, built in storage:First FloorFirst Floor Landing Double glazed window to rear, built in storage cupboard with plumbing for a washing machine & window to rear, stairs to second floor landing:Bedroom 1 4.43m (14’6”) max into bay x 3.83m (12’6”) maxDouble glazed bay window to front, radiator, views of South Downs, double glazed window to side, radiator, coved ceiling:En-Suite Bathroom Comprising panelled bath with mixer unit & wall mounted shower, pedestal wash hand basin, low level WC, double glazed window to side, partly tiled walls, partly coved ceiling, low level WC, vanity unit wash hand basin:Bedroom 2 4.21m (13’9”) into bay x 4.11m (13’5”)Double glazed bay window to front, views of South Downs, radiator, telephone point:Bedroom 5/Office2.89m (9’5”) x 2.62m (8’7”)Double glazed window to rear, radiator:SECOND FloorSecond Floor Landing Double glazed window to rear:Bedroom 3 4.11m (13’5”) max x 3.73m (12’6”) maxDouble glazed window to front, radiator, views of South Downs, sloped ceilings, fitted wardrobe, vanity unit wash hand basin:Bedroom 4/Potential Recording Studio 4.81m (15’9”) max x 3.74m (12’3”) maxDouble glazed window to front, radiator, views of South Downs, radiator, sloped ceiling, vanity unit wash hand basin:Bathroom Comprising panelled corner bath with mixer unit & over bath shower, vanity unit wash hand basin, low level WC, window to side, tiled walls, radiator, laminate flooring:OutsideOff Road Parking to side with brick-built storage shed:Courtyard Front GardenFencing to front, patio, decked area, outside tap, gated side accesses with decorative stones:Courtyard Rear GardenWalls to sides & rear, gated rear access, patio, steps down to basement storage room:Triangular Shaped Side Garden11.18m (36’8”) max x 5.11m (16’9”) maxRaised decked areas, gated front access, shrubs, decorative stones:
Council tax
First listed
Over a month agoEnergy Performance Certificate
Hampden Terrace, Latimer Road, Eastbourne BN22
Placebuzz mortgage repayment calculator
Monthly repayment
The Est. Mortgage is for a 25 years repayment mortgage based on a 10% deposit and a 5.5% annual interest. It is only intended as a guide. Make sure you obtain accurate figures from your lender before committing to any mortgage. Your home may be repossessed if you do not keep up repayments on a mortgage.
Hampden Terrace, Latimer Road, Eastbourne BN22 - Streetview
DISCLAIMER: Property descriptions and related information displayed on this page are marketing materials provided by The Exchange - Willingdon. Placebuzz does not warrant or accept any responsibility for the accuracy or completeness of the property descriptions or related information provided here and they do not constitute property particulars. Please contact The Exchange - Willingdon for full details and further information.





