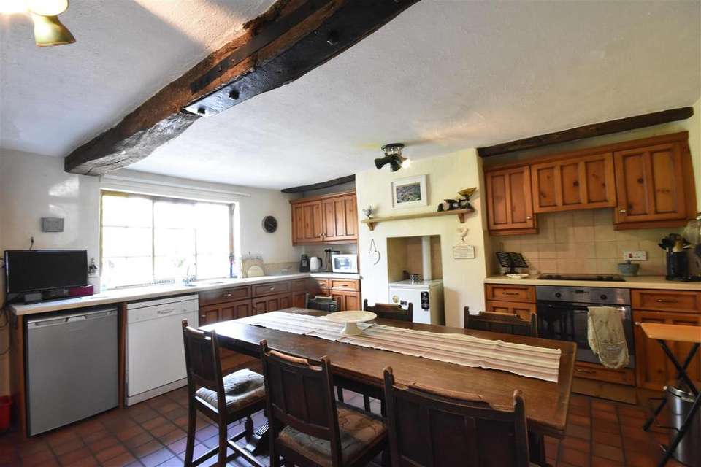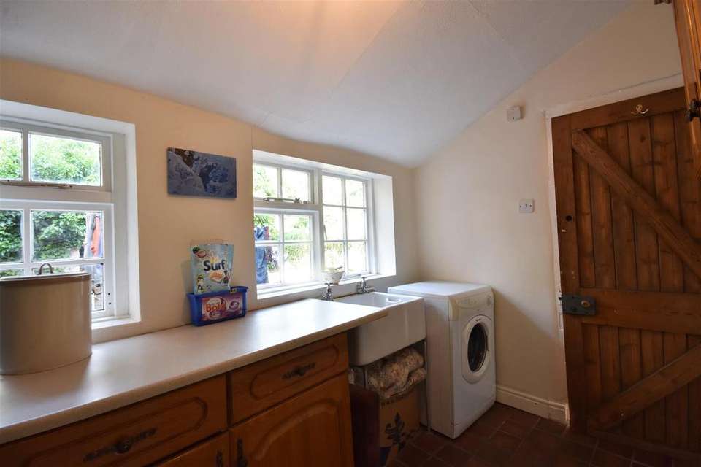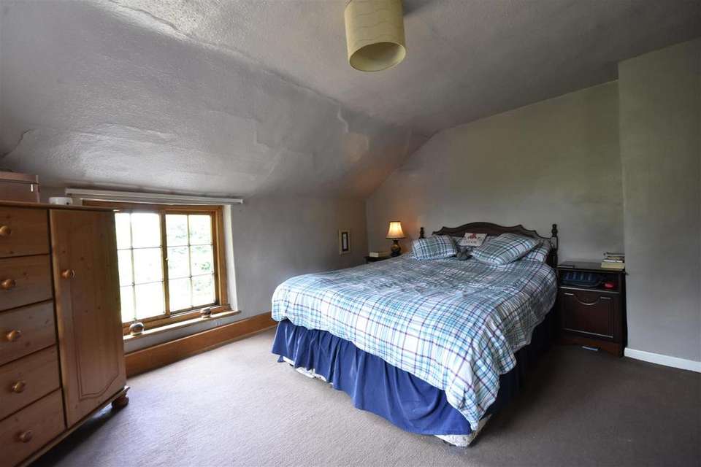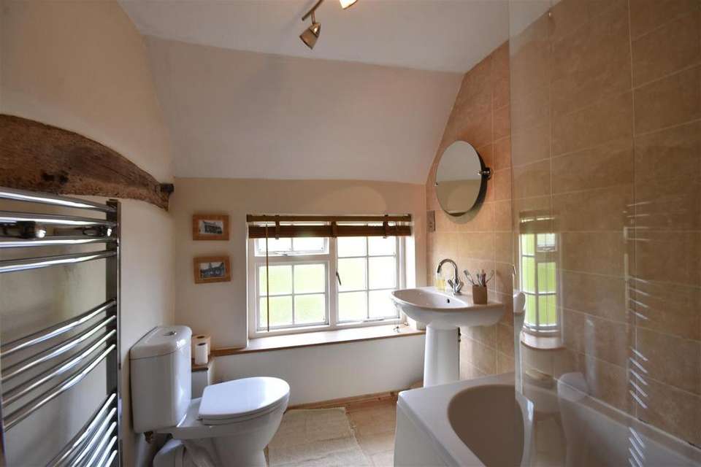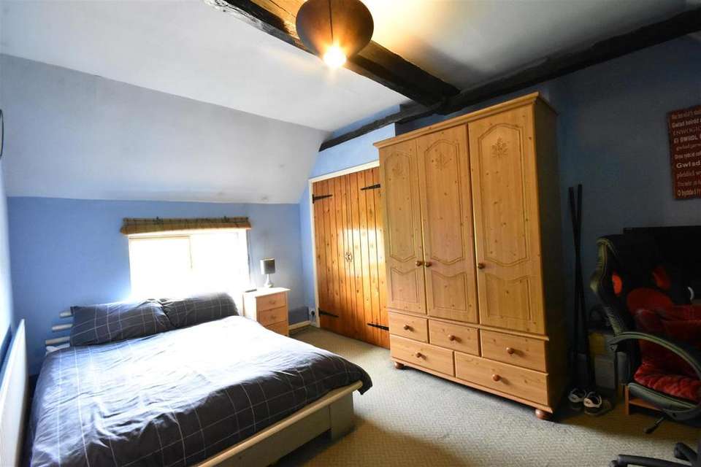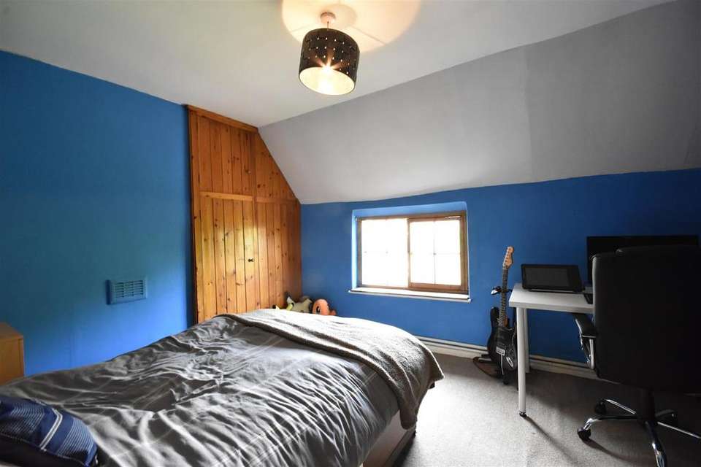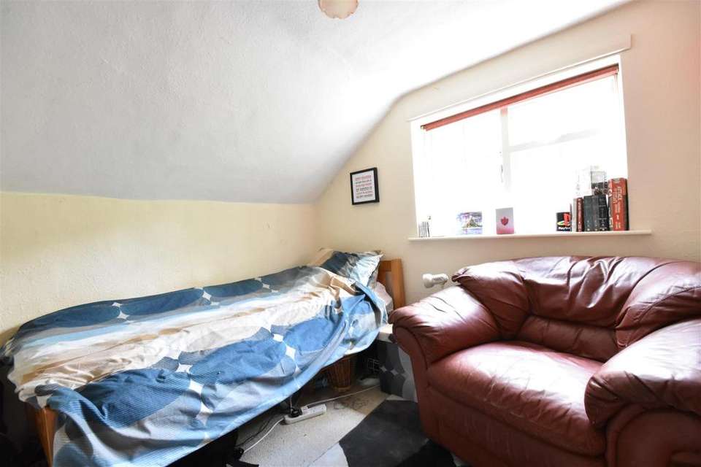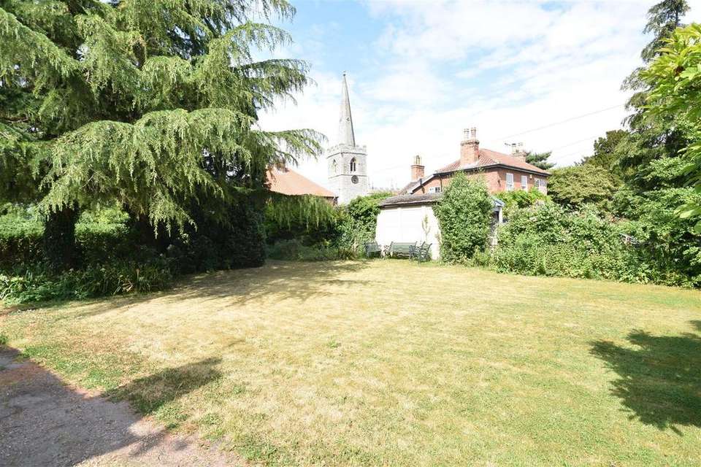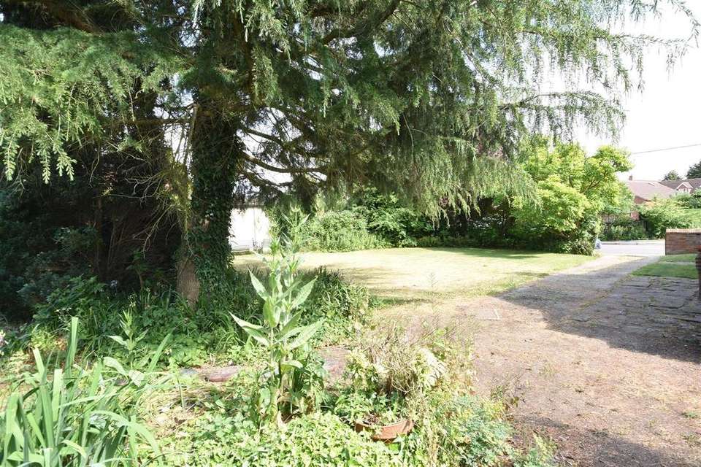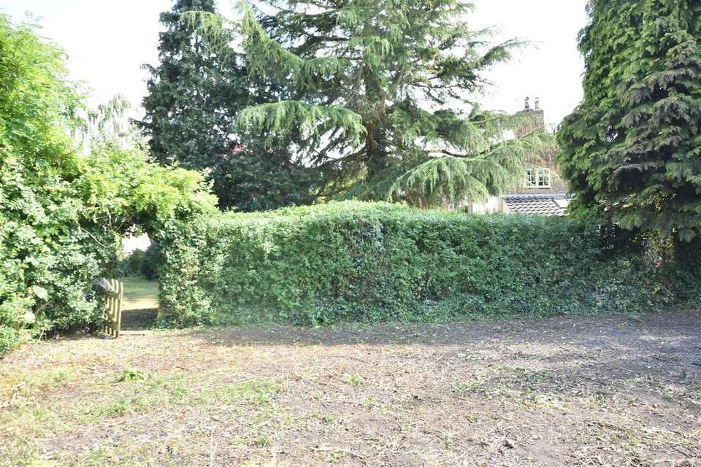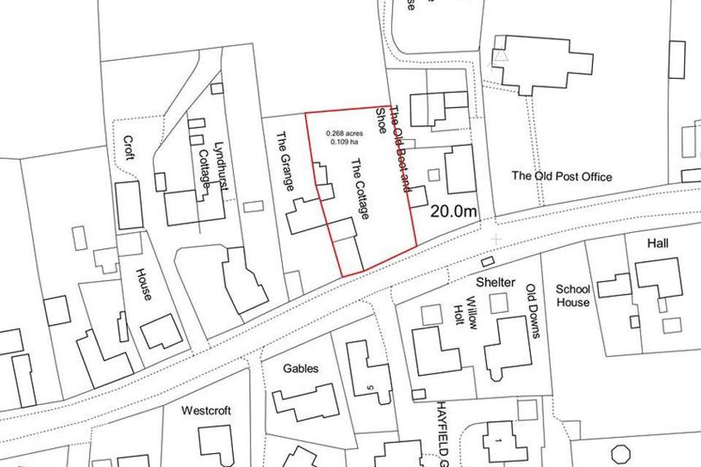4 bedroom detached house for sale
Main Street, Weston, Newarkdetached house
bedrooms

Property photos

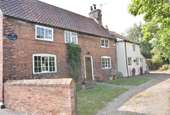
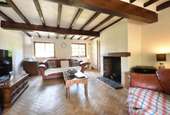
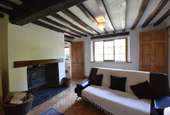
+11
Property description
A detached 4 bedroomed village cottage, with 2 reception rooms and a spacious dining kitchen, laundry room, utility room and large garden providing ample space for modern living and family lifestyle. Indeed the property offers considerable character and charm, featuring beamed ceilings and Yorkshire slider windows. Originally 3 cottages, the property is said to be some centuries old and upstairs there is evidence of wattle and daub. The property is nicely modernised, incorporating a chemical injection damp proof course, whilst retaining original character and charm of the building.
The accommodation includes; an entrance lobby, sitting room, dining room, rear corridor, kitchen, pantry, laundry room, utility room and cloakroom. The first floor provides; 4 double sized bedrooms and a family bathroom. Central heating is oil fired with panelled radiators.
Weston is situated just 10 miles north of Newark and close to access points for the A1 dual carriageway. Nottingham and Lincoln are within commuting distance. The village is within the catchment area for the Tuxford Academy secondary school which is rated outstanding in the Ofsted report. Local amenities can be found at Sutton-on-Trent (2 miles), these include a Co-Op store, butchers, medical centre, primary school, two hairdressers, a library and the Lord Nelson public house and restaurant. Amenities in Weston include a Hall Farm wild bird supplies, country store and coffee lounge located just on the edge of the village.
The property is constructed with brick and part rendered elevations under a pantiled roof.
The following accommodation is provided:
Ground Floor -
Front Entrance Lobby - With quarry tiled floor and stairs to the first floor.
Sitting Room - 6.71m x 4.14m (22' x 13'7) - With 2 Yorkshire sash windows in the east elevation and Yorkshire sash window in the west elevation, both double glazed. This charming room has a heavily beamed ceiling, wood block floor, 2 think lock radiators and a connecting door to the utility room. A wood burning stove is located in the chimney breast between the sitting room and the dining room.
Dining Room - 4.24m x 3.91m (13'11 x 12'10) - With Yorkshire slider window, heavily beamed ceiling, wood block floor, thin lock radiator.
Kitchen - 4.34m x 4.09m (14'3 x 13'5) - With wall cupboards, base units, working surfaces incorporating a stainless steel one and a half sink unit. Electric hob and electric oven with hood above. Heavy ceiling beam, plumbing for a dishwasher, quarry tiled floor, single glazed Yorkshire slider and think lock radiator.
Rear Corridor - 7.32m x 1.14m (24' x 3'9) - With wood block floor, single glazed Yorkshire slider window and an under stairs cupboard. Side passage to the front lobby.
Pantry - 3.02m x 1.14m (9'11 x 3'9) - With quarry tiled floor and fitted shelving.
Laundry Room - 2.79m x 1.88m maximum measurements (9'2 x 6'2 maxi - With quarry tiled floor, outside door, velux roof light, low suite WC and basin.
Utility Room - 3.43m x 1.91m (11'3 x 6'3) - With single glazed casement window, Belfast sink, quarry tiled floor and thin lock radiator. Connecting door to the laundry room.
First Floor -
Landing - With built in cupboard extending a good length of the eaves area.
Bedroom One - 3.48m x 3.23m (11'5 x 10'7) - With built 2 built in wardrobes and Yorkshire slider single glazed window, and a single glazed casement window.
Bathroom - 2.41m x 1.70m (7'11 x 5'7) - Bath with shower screen and chrome shower unit. Pedestal basin, low suite WC, chrome heated towel rail, wall beam exposed, ceramic tiled floor and single glazed casement window.
Rear landing with radiator.
Bedroom Two - 4.42m x 3.91m maximum measurements (14'6 x 12'10 m - Airing cupboard containing the hot water cylinder. Yorkshire slider window and recess with old timbers.
Lobby - With radiator.
Bedroom Three - 4.22m x 3.43m (13'10 x 11'3) - With built in double wardrobe, low single glazed Yorkshire sash window and double panelled radiator. Recess with old timbers.
Bedroom Four - 2.77m x 2.74m (9'1 x 9') - With gable single glazed casement window, radiator and built in wardrobe
Outside - There is a field gate entrance to the property and a gravelled driveway.
There is a large garden area measuring at 0.268 of an acre or thereabouts which comprises of 2 lawned areas and further space for vegetable garden/another lawned area, a small pond, magnolia tree, red currents and apple trees.
Former car port and a brick build outbuilding with closet. There is a tree lined rear boundary with fields beyond. Steel oil storage tank.
Map - For identification purposes.
Viewing - Strictly by appointment with the selling agents.
Tenure - The property is freehold.
Services - Mains water, electricity and drainage are all connected to the property.
Possession - Vacant possession will be given on completion.
Mortgage - Mortgage advice is available through our Mortgage Adviser. Your home is at risk if you do not keep up repayments on a mortgage or other loan secured on it.
The accommodation includes; an entrance lobby, sitting room, dining room, rear corridor, kitchen, pantry, laundry room, utility room and cloakroom. The first floor provides; 4 double sized bedrooms and a family bathroom. Central heating is oil fired with panelled radiators.
Weston is situated just 10 miles north of Newark and close to access points for the A1 dual carriageway. Nottingham and Lincoln are within commuting distance. The village is within the catchment area for the Tuxford Academy secondary school which is rated outstanding in the Ofsted report. Local amenities can be found at Sutton-on-Trent (2 miles), these include a Co-Op store, butchers, medical centre, primary school, two hairdressers, a library and the Lord Nelson public house and restaurant. Amenities in Weston include a Hall Farm wild bird supplies, country store and coffee lounge located just on the edge of the village.
The property is constructed with brick and part rendered elevations under a pantiled roof.
The following accommodation is provided:
Ground Floor -
Front Entrance Lobby - With quarry tiled floor and stairs to the first floor.
Sitting Room - 6.71m x 4.14m (22' x 13'7) - With 2 Yorkshire sash windows in the east elevation and Yorkshire sash window in the west elevation, both double glazed. This charming room has a heavily beamed ceiling, wood block floor, 2 think lock radiators and a connecting door to the utility room. A wood burning stove is located in the chimney breast between the sitting room and the dining room.
Dining Room - 4.24m x 3.91m (13'11 x 12'10) - With Yorkshire slider window, heavily beamed ceiling, wood block floor, thin lock radiator.
Kitchen - 4.34m x 4.09m (14'3 x 13'5) - With wall cupboards, base units, working surfaces incorporating a stainless steel one and a half sink unit. Electric hob and electric oven with hood above. Heavy ceiling beam, plumbing for a dishwasher, quarry tiled floor, single glazed Yorkshire slider and think lock radiator.
Rear Corridor - 7.32m x 1.14m (24' x 3'9) - With wood block floor, single glazed Yorkshire slider window and an under stairs cupboard. Side passage to the front lobby.
Pantry - 3.02m x 1.14m (9'11 x 3'9) - With quarry tiled floor and fitted shelving.
Laundry Room - 2.79m x 1.88m maximum measurements (9'2 x 6'2 maxi - With quarry tiled floor, outside door, velux roof light, low suite WC and basin.
Utility Room - 3.43m x 1.91m (11'3 x 6'3) - With single glazed casement window, Belfast sink, quarry tiled floor and thin lock radiator. Connecting door to the laundry room.
First Floor -
Landing - With built in cupboard extending a good length of the eaves area.
Bedroom One - 3.48m x 3.23m (11'5 x 10'7) - With built 2 built in wardrobes and Yorkshire slider single glazed window, and a single glazed casement window.
Bathroom - 2.41m x 1.70m (7'11 x 5'7) - Bath with shower screen and chrome shower unit. Pedestal basin, low suite WC, chrome heated towel rail, wall beam exposed, ceramic tiled floor and single glazed casement window.
Rear landing with radiator.
Bedroom Two - 4.42m x 3.91m maximum measurements (14'6 x 12'10 m - Airing cupboard containing the hot water cylinder. Yorkshire slider window and recess with old timbers.
Lobby - With radiator.
Bedroom Three - 4.22m x 3.43m (13'10 x 11'3) - With built in double wardrobe, low single glazed Yorkshire sash window and double panelled radiator. Recess with old timbers.
Bedroom Four - 2.77m x 2.74m (9'1 x 9') - With gable single glazed casement window, radiator and built in wardrobe
Outside - There is a field gate entrance to the property and a gravelled driveway.
There is a large garden area measuring at 0.268 of an acre or thereabouts which comprises of 2 lawned areas and further space for vegetable garden/another lawned area, a small pond, magnolia tree, red currents and apple trees.
Former car port and a brick build outbuilding with closet. There is a tree lined rear boundary with fields beyond. Steel oil storage tank.
Map - For identification purposes.
Viewing - Strictly by appointment with the selling agents.
Tenure - The property is freehold.
Services - Mains water, electricity and drainage are all connected to the property.
Possession - Vacant possession will be given on completion.
Mortgage - Mortgage advice is available through our Mortgage Adviser. Your home is at risk if you do not keep up repayments on a mortgage or other loan secured on it.
Council tax
First listed
Over a month agoMain Street, Weston, Newark
Placebuzz mortgage repayment calculator
Monthly repayment
The Est. Mortgage is for a 25 years repayment mortgage based on a 10% deposit and a 5.5% annual interest. It is only intended as a guide. Make sure you obtain accurate figures from your lender before committing to any mortgage. Your home may be repossessed if you do not keep up repayments on a mortgage.
Main Street, Weston, Newark - Streetview
DISCLAIMER: Property descriptions and related information displayed on this page are marketing materials provided by Richard Watkinson & Partners - Kirk Gate. Placebuzz does not warrant or accept any responsibility for the accuracy or completeness of the property descriptions or related information provided here and they do not constitute property particulars. Please contact Richard Watkinson & Partners - Kirk Gate for full details and further information.





