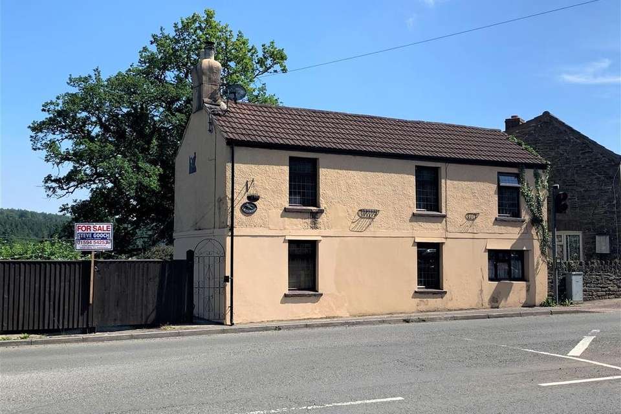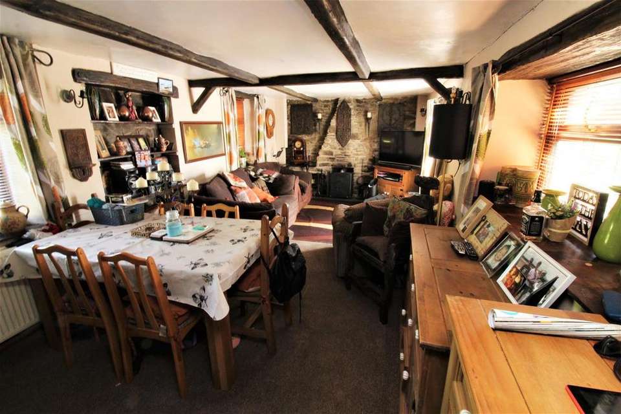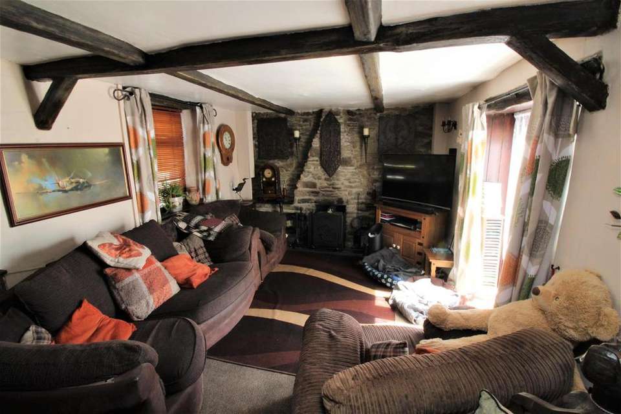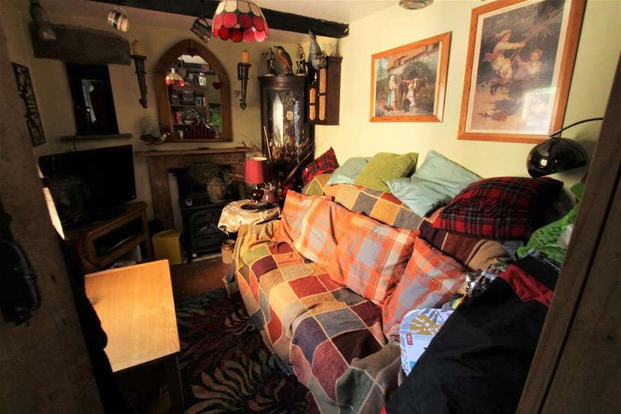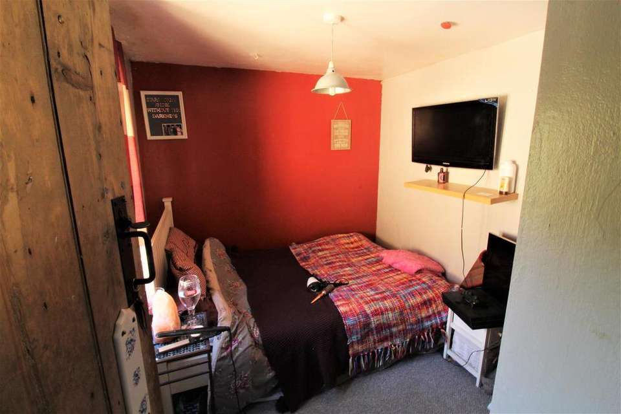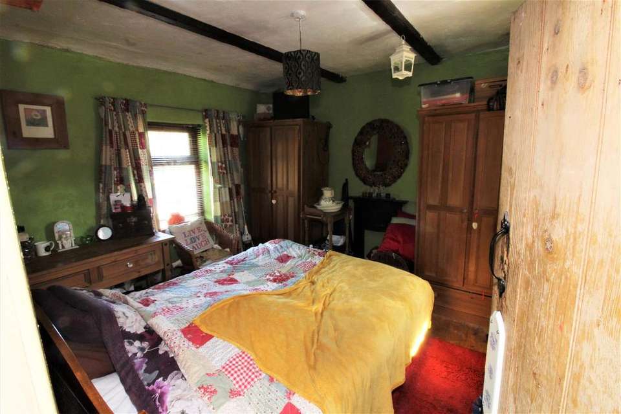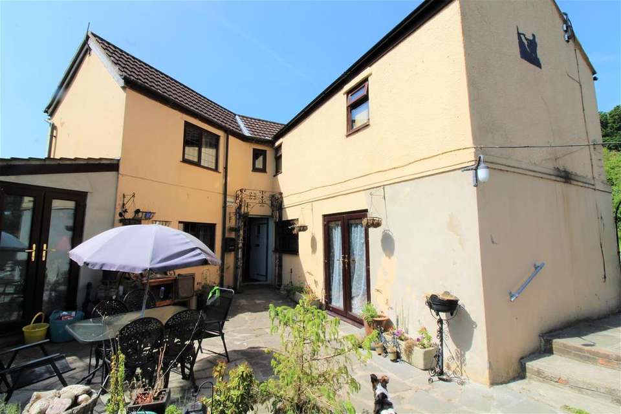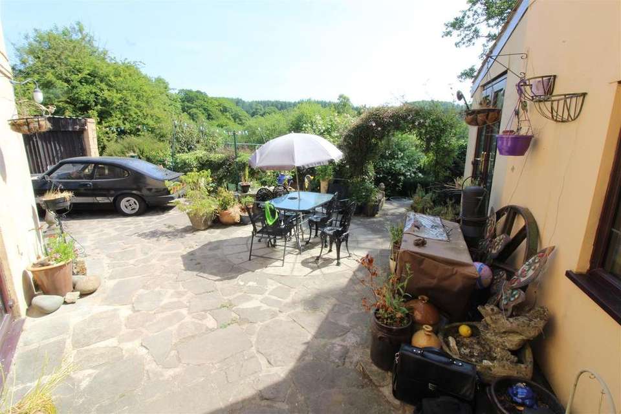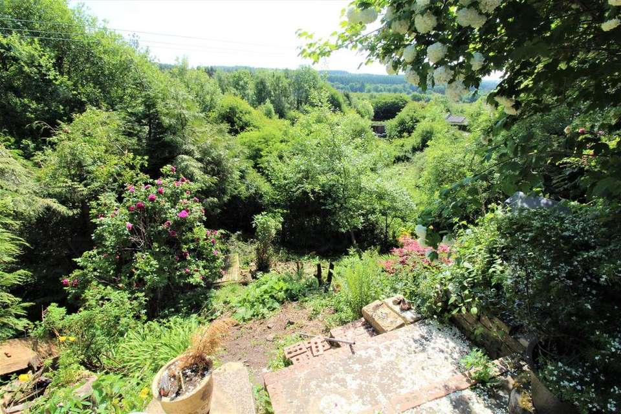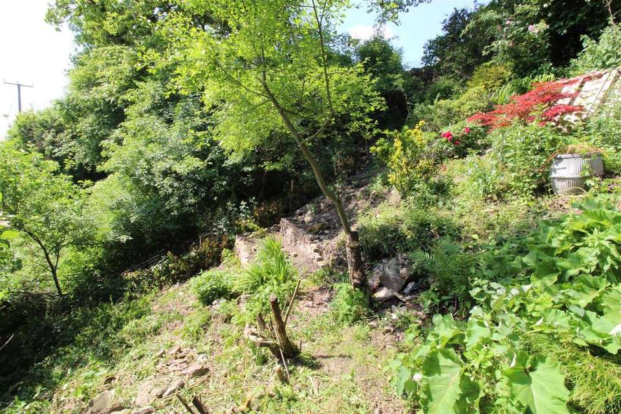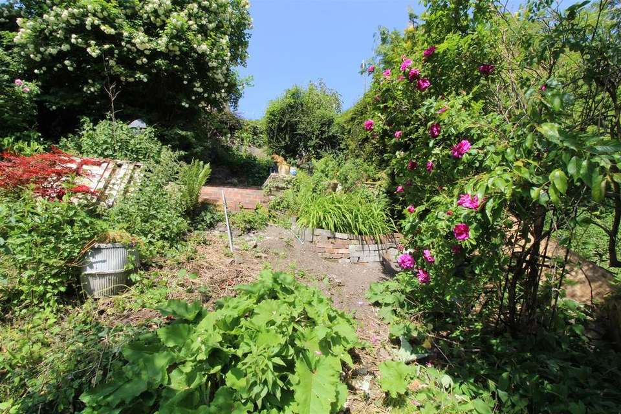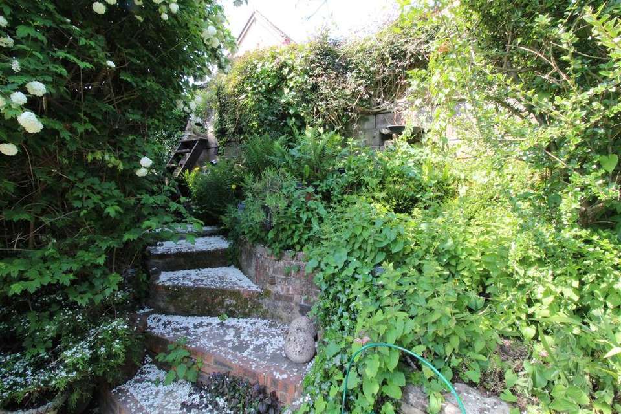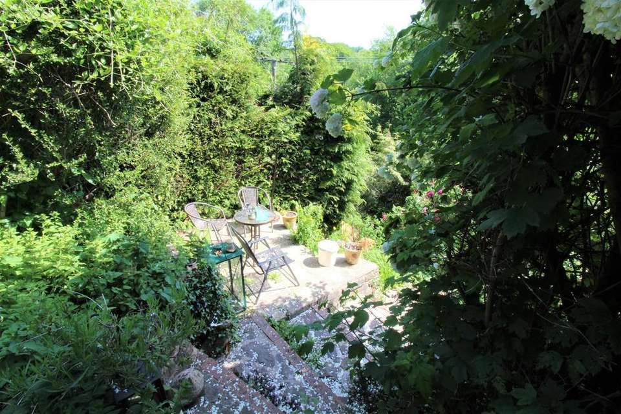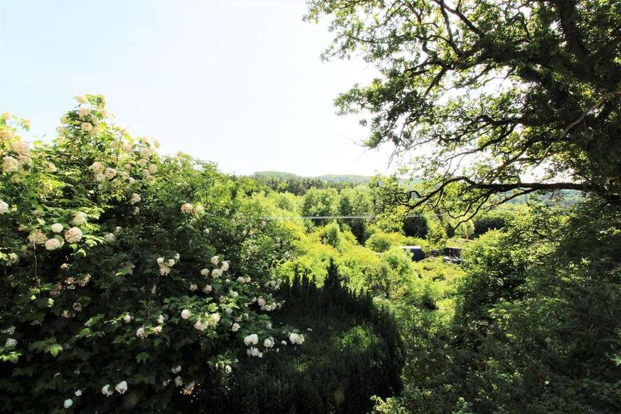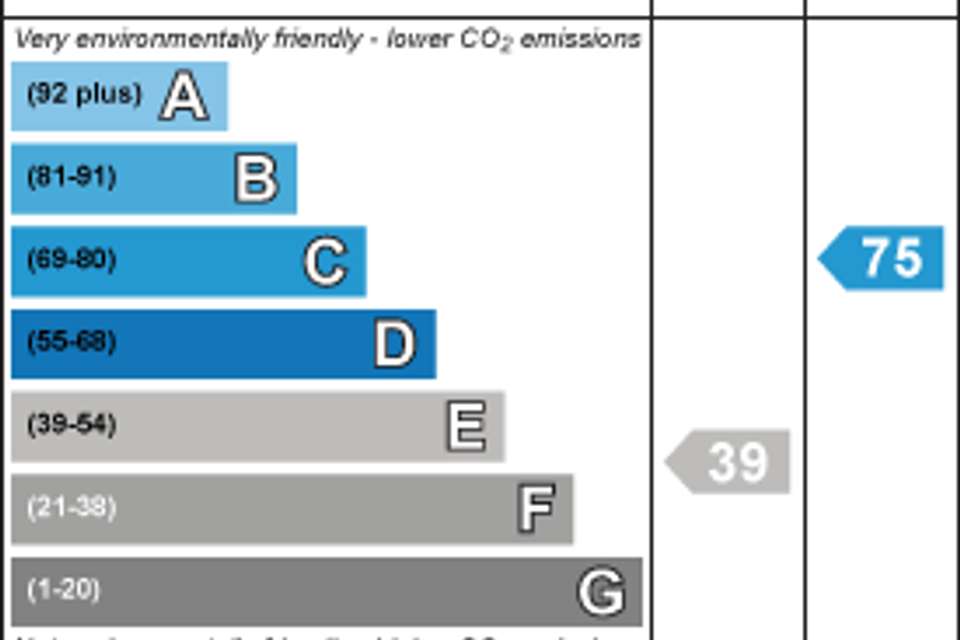£240,000
4 bedroom detached house for sale
Nailbridge, DrybrookProperty description
* NO STAMP DUTY * STEVE GOOCH ESTATE AGENTS are DELIGHTED to offer for sale this FOUR BEDROOM DETACHED PERIOD COTTAGE BELIEVED to DATE BACK OVER 200 YEARS comprising of ENCLOSED TERRACED GARDENS, OFF ROAD PARKING, GARAGE/WORKSHOP, LOVELY VIEWS over FOREST and WOODLAND.
Kitchen - 2.74m'1.52m maximum x 2.08m (9'19'05 maximum x 6'1 - Part flagstone and tiled flooring, Belfast style sink with solid wooden worktops, range of base and wall mounted units, power points, space and plumbing for washing machine and tumble dryer, under counter fridge, opening for Range cooker with filter hood over, ceiling light, exposed wall and ceiling beams, single radiator, front aspect wood grain lead lines upvc double glazed window. Wooden thumb latch door into:
Snug - 3.53m x 2.34m (11'07 x 7'08) - Ceiling light, exposed ceiling beams, open fireplace with wooden mantle and cast surround, quary tiled flooring, power points, double radiator, exposed stone lintel and window ledge with upvc double glaed widow. Rear aspect lead lines upvc double glazed window overlooking the garden.
Lounge/Diner - 7.19m x 3.30m (23'07 x 10'10) - Feature exposed stone wall, fireplace with wood burner inset, exposed ceiling beams, power points, TV point, double radiator, rear aspect wood grain upvc double glazed French doors opening out to the rear garden.
Dining Area - Exposed ceiling beams and wooden lintel, double radiator, telephone point, two front aspect and one rear upvc wood grain lead lined double glazed windows.
STAIRS LEAD TO THE FIRST FLOOR:
Landing - Single radiator, storage cupboard, two rear aspect wood grain upvc double glazed windows overlooking the rear garden and views over forest and woodland. Wooden thumb latch door giving access into:
Bedroom 1 - 3.28m x 3.30m (10'09 x 10'10) - Ceiling light, exposed ceiling beam, feature fireplace with cast surround, double radiator, power points, exposed floorboards, front and rear aspect wood grain upvc double glazed window.
Bedroom 2 - 2.82m x 2.31m (9'03 x 7'07) - Access to loft space, ceiling light, single radiator, power points, built in wardrobe wit hanging rail and shelving, rear aspect upvc lead lined double glazed window overlooking the garden and forest and woodland beyond.
Bedroom 3 - 3.71m x 2.29m (12'02 x 7'06) - Ceiling light, wall mounted gas fired central heating and domestic hot water boiler, radiator, power points, front aspect wood grain lead lines upvc double glazed window.
Bedroom 4 - 2.82m x 2.41m (9'03 x 7'11) - Access to loft space, ceiling light, storage cupboard, power points, front aspect upvc wood grain lead lined double glazed window.
Bathroom - White suite comprising close coupled W.C, pedestal wash hand basin, modern side panelled bath with shower attachment over, extractor fan, ceiling light, wall mounted electric heater, double radiator, side aspect wood grain upvc obscure double glazed window.
Outside - Paved patio/parking area accessed via a paid of wooden gates, access to a garage workshop
Garage/Workshop - 5.97m x 3.81m narrowing to 1.75m (19'07 x 12'06 n - Side aspect windows overlooking forest and woodland, power and lighting.
Rear Garden - Patio/seating area, steps leading down to garden with various flower borders shrubs and bushes, mature plants, further patio area enjoying lovely far reaching views over forest and woodland.
Square Footage - The total floor area of this property is approximately 92 m (990.2 ft2). This information has been taken from the EPC.
Services - Mains gas, mains electric, mains water, mains drainage.
Water Rates - To be advised.
Local Authority - Council Tax Band: TBC
Forest of Dean District Council, Council Offices, High Street, Coleford, Glos. GL16 8HG.
Tenure - Freehold.
Viewings - Strictly through the Owners Selling Agent, Steve Gooch, who will be delighted to escort interested applicants to view if required. Office Opening Hours 8.30am - 7.00pm Monday to Friday, 9.00am - 5.30pm Saturday.
Directions - From the Mitcheldean office proceed down to the roundabout turning left onto the A4136 continue up over plump hill upon reaching the traffic lights at Nailbridge the property can be found immediately on your left hand side,
Property Surveys - Qualified Chartered Surveyors (with over 20 years experience) available to undertake surveys (to include Mortgage Surveys/RICS Housebuyers Reports/Full Structural Surveys)
Awaiting Vendor Approval - THE PROPERTY DETAILS YOU ARE ABOUT TO VIEW ARE AWAITING VENDOR APPROVAL AND THEREFORE MAY BE SUBJECT TO CHANGE.
Kitchen - 2.74m'1.52m maximum x 2.08m (9'19'05 maximum x 6'1 - Part flagstone and tiled flooring, Belfast style sink with solid wooden worktops, range of base and wall mounted units, power points, space and plumbing for washing machine and tumble dryer, under counter fridge, opening for Range cooker with filter hood over, ceiling light, exposed wall and ceiling beams, single radiator, front aspect wood grain lead lines upvc double glazed window. Wooden thumb latch door into:
Snug - 3.53m x 2.34m (11'07 x 7'08) - Ceiling light, exposed ceiling beams, open fireplace with wooden mantle and cast surround, quary tiled flooring, power points, double radiator, exposed stone lintel and window ledge with upvc double glaed widow. Rear aspect lead lines upvc double glazed window overlooking the garden.
Lounge/Diner - 7.19m x 3.30m (23'07 x 10'10) - Feature exposed stone wall, fireplace with wood burner inset, exposed ceiling beams, power points, TV point, double radiator, rear aspect wood grain upvc double glazed French doors opening out to the rear garden.
Dining Area - Exposed ceiling beams and wooden lintel, double radiator, telephone point, two front aspect and one rear upvc wood grain lead lined double glazed windows.
STAIRS LEAD TO THE FIRST FLOOR:
Landing - Single radiator, storage cupboard, two rear aspect wood grain upvc double glazed windows overlooking the rear garden and views over forest and woodland. Wooden thumb latch door giving access into:
Bedroom 1 - 3.28m x 3.30m (10'09 x 10'10) - Ceiling light, exposed ceiling beam, feature fireplace with cast surround, double radiator, power points, exposed floorboards, front and rear aspect wood grain upvc double glazed window.
Bedroom 2 - 2.82m x 2.31m (9'03 x 7'07) - Access to loft space, ceiling light, single radiator, power points, built in wardrobe wit hanging rail and shelving, rear aspect upvc lead lined double glazed window overlooking the garden and forest and woodland beyond.
Bedroom 3 - 3.71m x 2.29m (12'02 x 7'06) - Ceiling light, wall mounted gas fired central heating and domestic hot water boiler, radiator, power points, front aspect wood grain lead lines upvc double glazed window.
Bedroom 4 - 2.82m x 2.41m (9'03 x 7'11) - Access to loft space, ceiling light, storage cupboard, power points, front aspect upvc wood grain lead lined double glazed window.
Bathroom - White suite comprising close coupled W.C, pedestal wash hand basin, modern side panelled bath with shower attachment over, extractor fan, ceiling light, wall mounted electric heater, double radiator, side aspect wood grain upvc obscure double glazed window.
Outside - Paved patio/parking area accessed via a paid of wooden gates, access to a garage workshop
Garage/Workshop - 5.97m x 3.81m narrowing to 1.75m (19'07 x 12'06 n - Side aspect windows overlooking forest and woodland, power and lighting.
Rear Garden - Patio/seating area, steps leading down to garden with various flower borders shrubs and bushes, mature plants, further patio area enjoying lovely far reaching views over forest and woodland.
Square Footage - The total floor area of this property is approximately 92 m (990.2 ft2). This information has been taken from the EPC.
Services - Mains gas, mains electric, mains water, mains drainage.
Water Rates - To be advised.
Local Authority - Council Tax Band: TBC
Forest of Dean District Council, Council Offices, High Street, Coleford, Glos. GL16 8HG.
Tenure - Freehold.
Viewings - Strictly through the Owners Selling Agent, Steve Gooch, who will be delighted to escort interested applicants to view if required. Office Opening Hours 8.30am - 7.00pm Monday to Friday, 9.00am - 5.30pm Saturday.
Directions - From the Mitcheldean office proceed down to the roundabout turning left onto the A4136 continue up over plump hill upon reaching the traffic lights at Nailbridge the property can be found immediately on your left hand side,
Property Surveys - Qualified Chartered Surveyors (with over 20 years experience) available to undertake surveys (to include Mortgage Surveys/RICS Housebuyers Reports/Full Structural Surveys)
Awaiting Vendor Approval - THE PROPERTY DETAILS YOU ARE ABOUT TO VIEW ARE AWAITING VENDOR APPROVAL AND THEREFORE MAY BE SUBJECT TO CHANGE.
Property photos
Council tax
First listed
Over a month agoEnergy Performance Certificate
Nailbridge, Drybrook
Placebuzz mortgage repayment calculator
Monthly repayment
The Est. Mortgage is for a 25 years repayment mortgage based on a 10% deposit and a 5.5% annual interest. It is only intended as a guide. Make sure you obtain accurate figures from your lender before committing to any mortgage. Your home may be repossessed if you do not keep up repayments on a mortgage.
Nailbridge, Drybrook - Streetview
DISCLAIMER: Property descriptions and related information displayed on this page are marketing materials provided by Steve Gooch Estate Agent - Mitcheldean. Placebuzz does not warrant or accept any responsibility for the accuracy or completeness of the property descriptions or related information provided here and they do not constitute property particulars. Please contact Steve Gooch Estate Agent - Mitcheldean for full details and further information.
