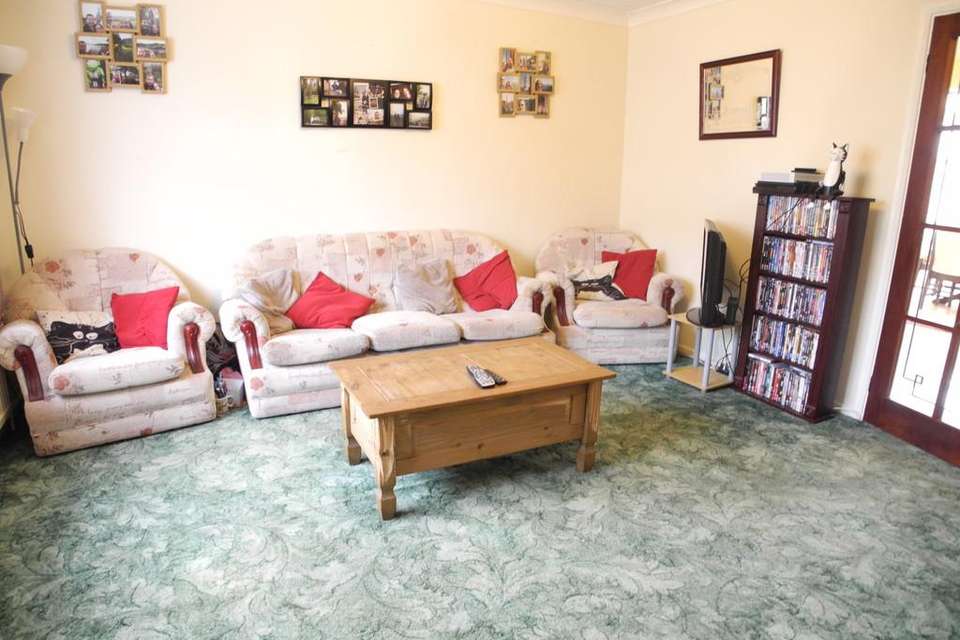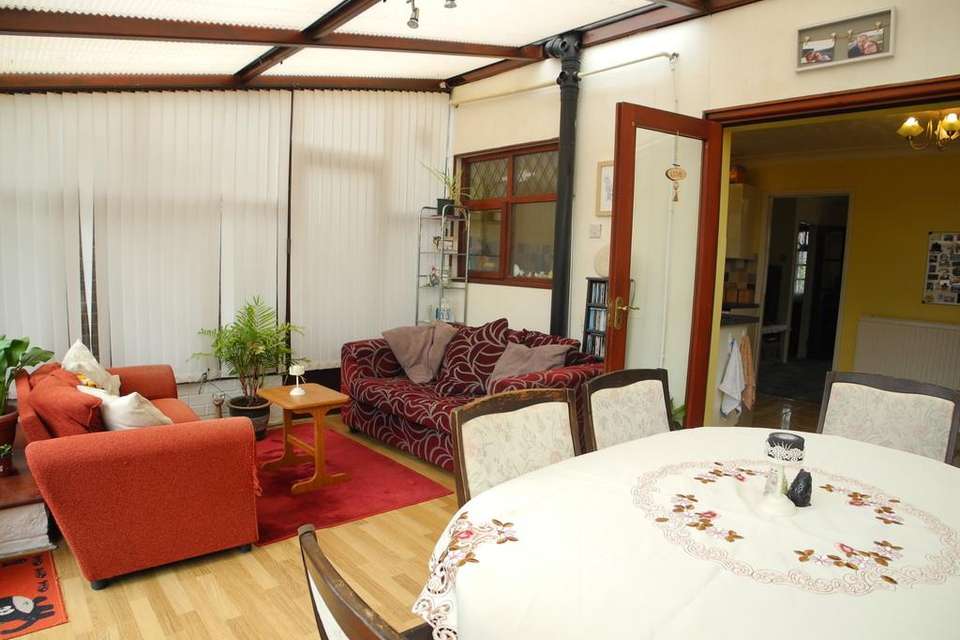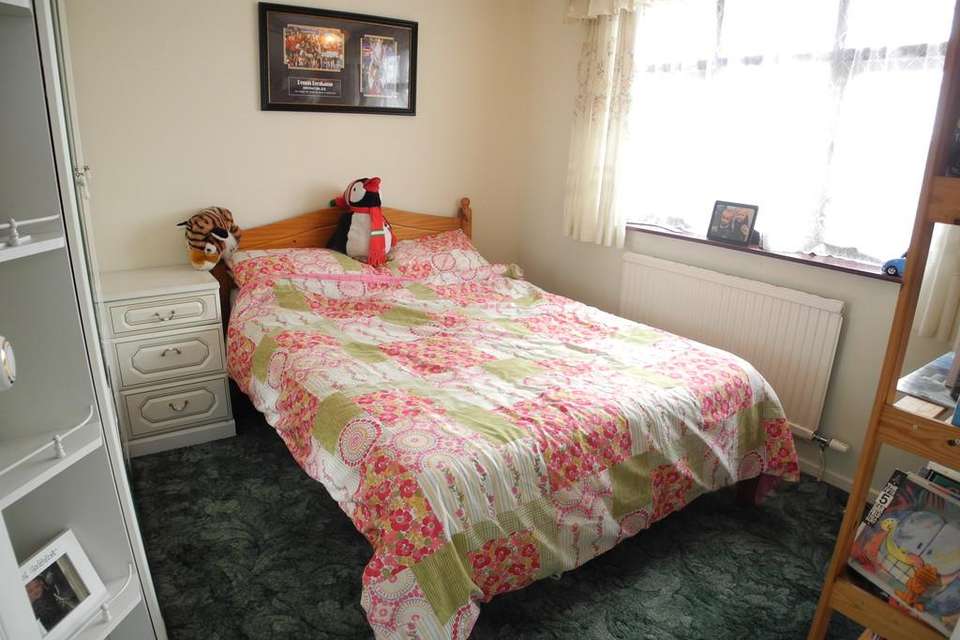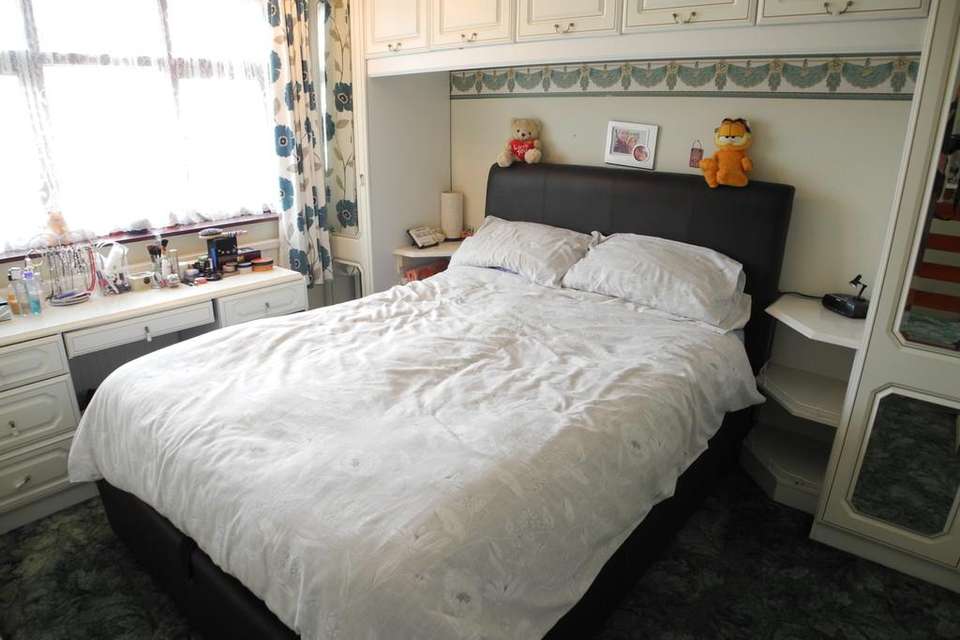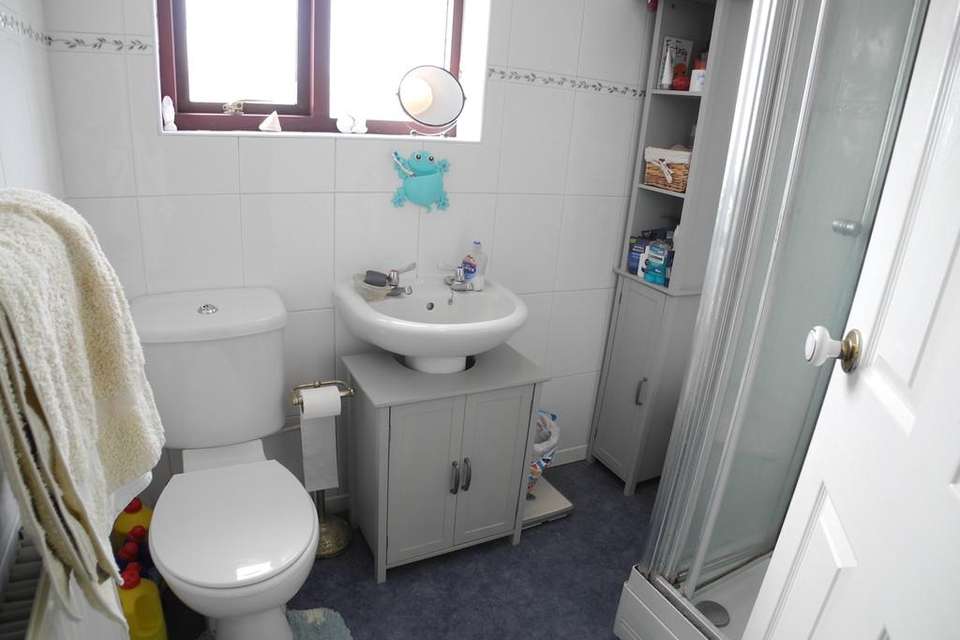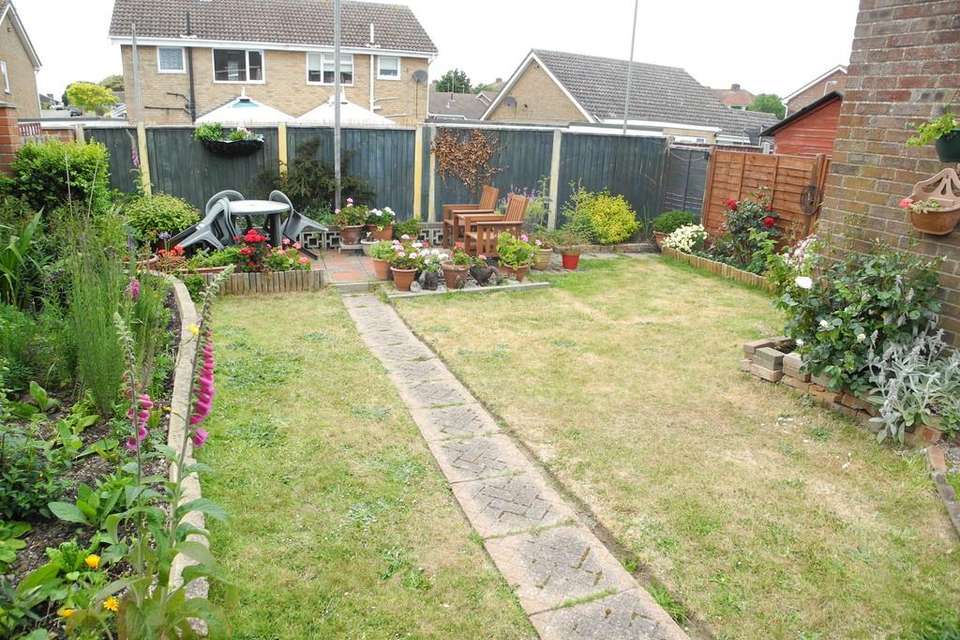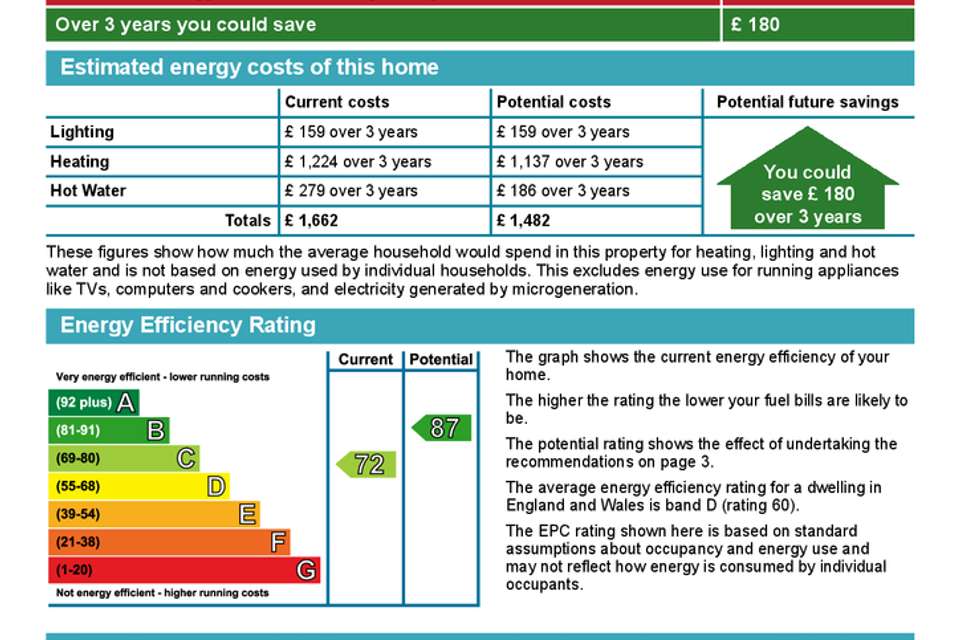3 bedroom semi-detached house for sale
Bucknam Close, Kessinglandsemi-detached house
bedrooms
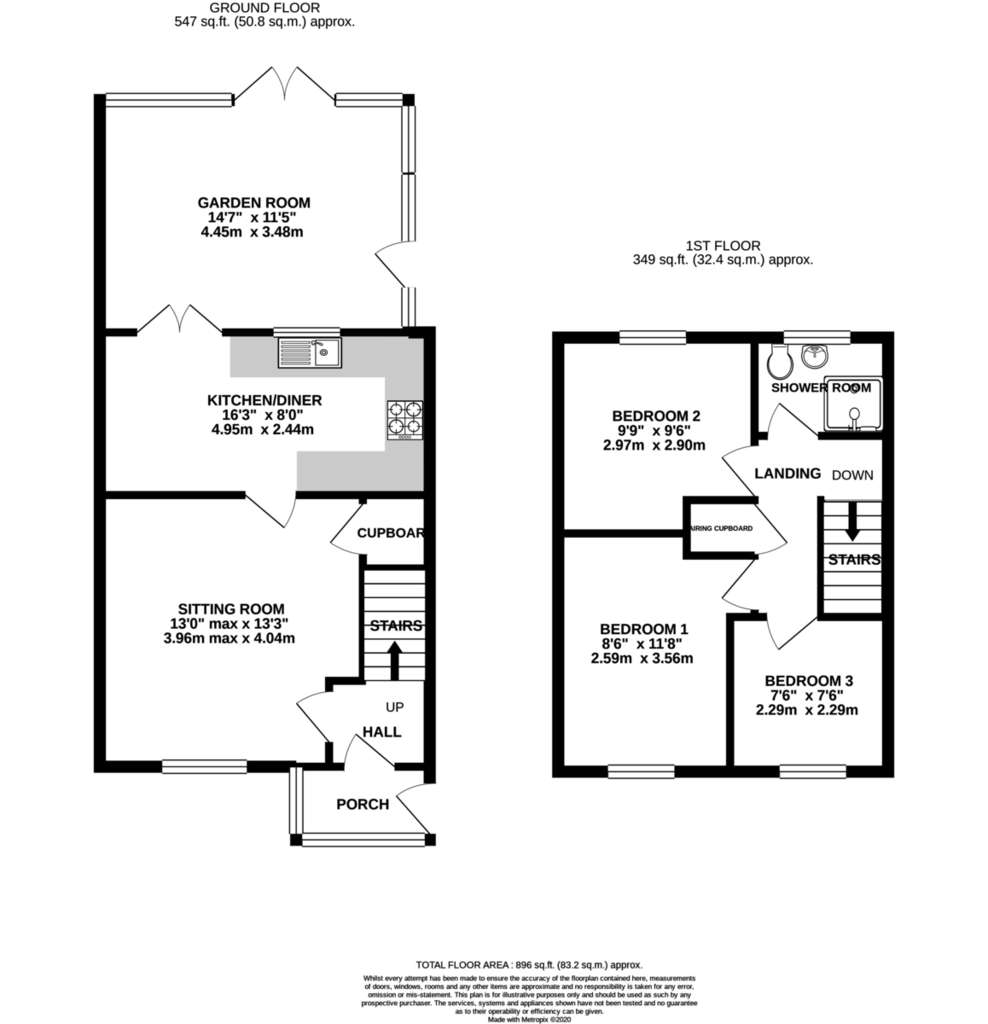
Property photos
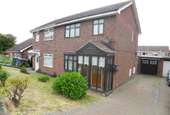
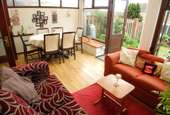
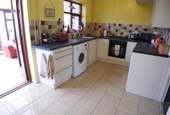
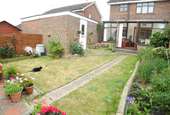
+7
Property description
Pakefield - 2.4 Miles
Southwold - 9 Miles
Beccles - 10.2 Miles
Norwich - 27.9 Miles
A superb opportunity to purchase this deceptively spacious, modern three bedroom semi-detached family home. The property boasts a generous entrance porch and hallway, sitting room, modern kitchen dining room and superb garden room enhancing the living space. On the first floor two double bedrooms, a generous single bedroom and shower room complete the accommodation. Outside ample parking, garage and attractive gardens complement the property. Viewing is essential.
Accommodation comprises briefly of;
Entrance Porch & Hallway
Sitting Room
Kitchen/Dining Room
Generous Garden Room
Master Bedroom (Double)
Bedroom Two (Double)
Bedroom Three (Single)
Shower Room
Ample Parking & Garage
Attractive Gardens
The Property
Entering the property via the entrance porch we step through into hallway where the two spaces provide an instant feeling of space which continues throughout this family home. Stairs rise from the hall to the first floor whilst a door opens to the sitting room, this generous room enjoys a large understairs cupboard and window onto the front aspect which fills the room with natural light. From the sitting room a door opens directly to the kitchen diner where again the feeling of space and light are superb. A modern range of wall and base units are set against contrasting work surfaces and complemented by tiled splash backs and flooring. A sink is set under the window whilst space is made for a fridge, freezer and washing machine. The oven and hob are fitted. In the dining area we find ample space for a family dining table whilst french doors open to the garden room where the vendors current dine. The garden room provides the perfect spot to enjoy the garden all year round and nearly 15.ft provides a superb addition to the living and entertaining space. French doors open to the garden. On the first floor we step onto the generous landing where we find a store cupboard housing the gas boiler. At the front of the house we find the master bedroom and bedroom three, at the rear a second double looks onto the rear garden and we find the shower room adjacent. The shower room is fitted with a contemporary white suite with w/, sink and shower cubicle. Space allows for a bath rather than a shower should a purchaser desire. This completes the accommodation.
Outside
From the cul-de-sac we approach the property via an extensive drive which is set to the side of the property. The drive provides ample off road parking and leads to the garage. A gate gives access to the rear whilst to the front we find an attractive lawned garden planted with shrubs and roses. The front door opens into the entrance porch. At the rear we find a deceptively spacious garden enjoying a south westerly aspect and providing the perfect spot to enjoy the afternoon and evening sun. From the french doors in the garden room we step into the garden where path dissects the lawn and leads to the patio area at the foot of the space. Attractive beds frame the space and are filled with a variety of planted shrubs and perennial flowers. Timber fencing encloses the boundaries.
Location
The property is located on an attractive estate a short walk to the Seafront and the Village Centre. The village of Kessingland has shops, post office, restaurants, a primary school, pubs and a wildlife park (which holds a car boot sale on Sundays in the summer season). Kessingland is between Southwold and Pakefield which provide a fuller range of amenities. The Lowestoft train station runs a link to London Liverpool Street via Ipswich. Kessingland is located just 10 miles away from the market town of Beccles and the unspoilt Suffolk coastline with the beaches of Southwold and Walberswick within easy driving distance.
Fixtures & Fittings
All fixtures and fittings including curtains are specifically excluded from the sale, but may be available to any parties wishing to purchase the ongoing business interest, subject to separate negotiation.
Services
Gas fired central heating, mains electricity, water and drainage.
Local Authority
East Suffolk Council
Tax Band: B
Postcode: NR33 7NX
EPC Rating: TBA
Agents Note
The property is offered subject to and with the benefit of all rights of way, whether public or private, all way leaves, easements and other rights of way whether specifically mentioned or not.
Tenure
Vacant possession of the freehold will be given upon completion.
Southwold - 9 Miles
Beccles - 10.2 Miles
Norwich - 27.9 Miles
A superb opportunity to purchase this deceptively spacious, modern three bedroom semi-detached family home. The property boasts a generous entrance porch and hallway, sitting room, modern kitchen dining room and superb garden room enhancing the living space. On the first floor two double bedrooms, a generous single bedroom and shower room complete the accommodation. Outside ample parking, garage and attractive gardens complement the property. Viewing is essential.
Accommodation comprises briefly of;
Entrance Porch & Hallway
Sitting Room
Kitchen/Dining Room
Generous Garden Room
Master Bedroom (Double)
Bedroom Two (Double)
Bedroom Three (Single)
Shower Room
Ample Parking & Garage
Attractive Gardens
The Property
Entering the property via the entrance porch we step through into hallway where the two spaces provide an instant feeling of space which continues throughout this family home. Stairs rise from the hall to the first floor whilst a door opens to the sitting room, this generous room enjoys a large understairs cupboard and window onto the front aspect which fills the room with natural light. From the sitting room a door opens directly to the kitchen diner where again the feeling of space and light are superb. A modern range of wall and base units are set against contrasting work surfaces and complemented by tiled splash backs and flooring. A sink is set under the window whilst space is made for a fridge, freezer and washing machine. The oven and hob are fitted. In the dining area we find ample space for a family dining table whilst french doors open to the garden room where the vendors current dine. The garden room provides the perfect spot to enjoy the garden all year round and nearly 15.ft provides a superb addition to the living and entertaining space. French doors open to the garden. On the first floor we step onto the generous landing where we find a store cupboard housing the gas boiler. At the front of the house we find the master bedroom and bedroom three, at the rear a second double looks onto the rear garden and we find the shower room adjacent. The shower room is fitted with a contemporary white suite with w/, sink and shower cubicle. Space allows for a bath rather than a shower should a purchaser desire. This completes the accommodation.
Outside
From the cul-de-sac we approach the property via an extensive drive which is set to the side of the property. The drive provides ample off road parking and leads to the garage. A gate gives access to the rear whilst to the front we find an attractive lawned garden planted with shrubs and roses. The front door opens into the entrance porch. At the rear we find a deceptively spacious garden enjoying a south westerly aspect and providing the perfect spot to enjoy the afternoon and evening sun. From the french doors in the garden room we step into the garden where path dissects the lawn and leads to the patio area at the foot of the space. Attractive beds frame the space and are filled with a variety of planted shrubs and perennial flowers. Timber fencing encloses the boundaries.
Location
The property is located on an attractive estate a short walk to the Seafront and the Village Centre. The village of Kessingland has shops, post office, restaurants, a primary school, pubs and a wildlife park (which holds a car boot sale on Sundays in the summer season). Kessingland is between Southwold and Pakefield which provide a fuller range of amenities. The Lowestoft train station runs a link to London Liverpool Street via Ipswich. Kessingland is located just 10 miles away from the market town of Beccles and the unspoilt Suffolk coastline with the beaches of Southwold and Walberswick within easy driving distance.
Fixtures & Fittings
All fixtures and fittings including curtains are specifically excluded from the sale, but may be available to any parties wishing to purchase the ongoing business interest, subject to separate negotiation.
Services
Gas fired central heating, mains electricity, water and drainage.
Local Authority
East Suffolk Council
Tax Band: B
Postcode: NR33 7NX
EPC Rating: TBA
Agents Note
The property is offered subject to and with the benefit of all rights of way, whether public or private, all way leaves, easements and other rights of way whether specifically mentioned or not.
Tenure
Vacant possession of the freehold will be given upon completion.
Council tax
First listed
Over a month agoEnergy Performance Certificate
Bucknam Close, Kessingland
Placebuzz mortgage repayment calculator
Monthly repayment
The Est. Mortgage is for a 25 years repayment mortgage based on a 10% deposit and a 5.5% annual interest. It is only intended as a guide. Make sure you obtain accurate figures from your lender before committing to any mortgage. Your home may be repossessed if you do not keep up repayments on a mortgage.
Bucknam Close, Kessingland - Streetview
DISCLAIMER: Property descriptions and related information displayed on this page are marketing materials provided by Musker McIntyre Estate Agents - Bungay. Placebuzz does not warrant or accept any responsibility for the accuracy or completeness of the property descriptions or related information provided here and they do not constitute property particulars. Please contact Musker McIntyre Estate Agents - Bungay for full details and further information.





