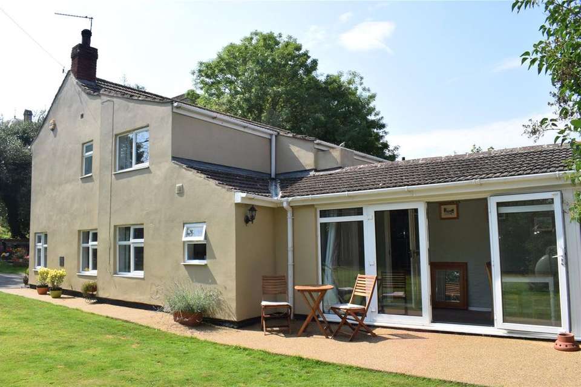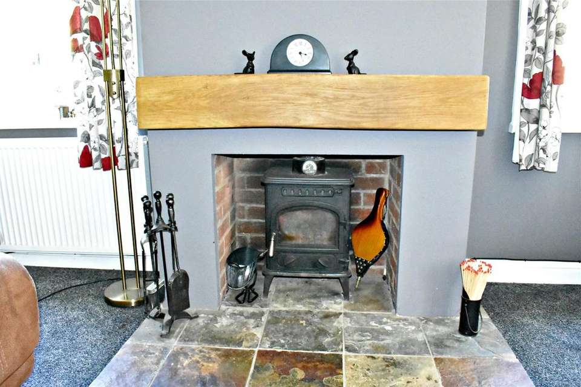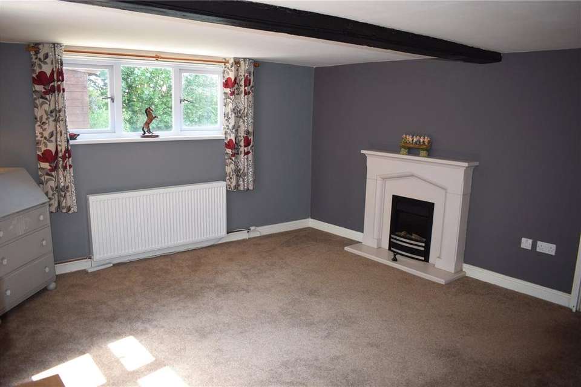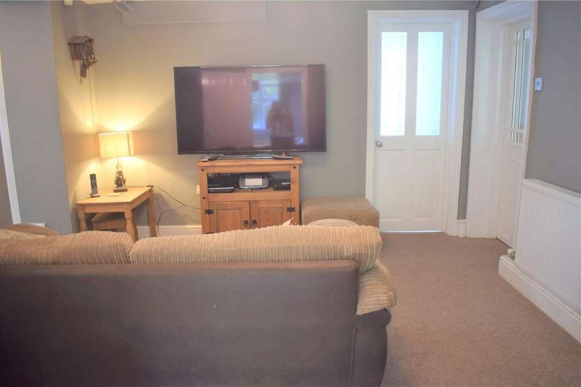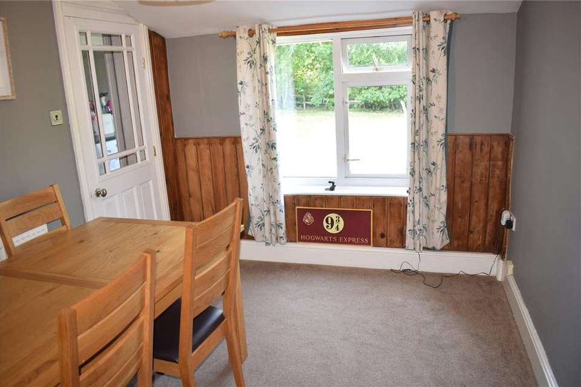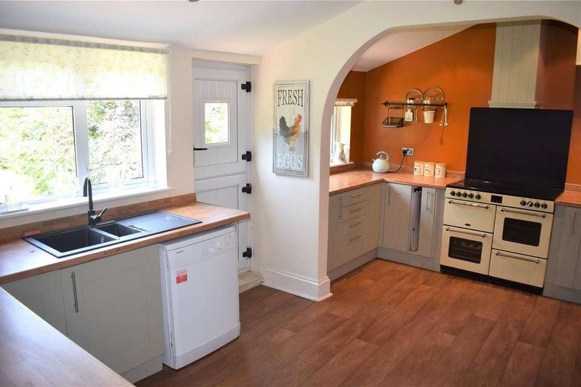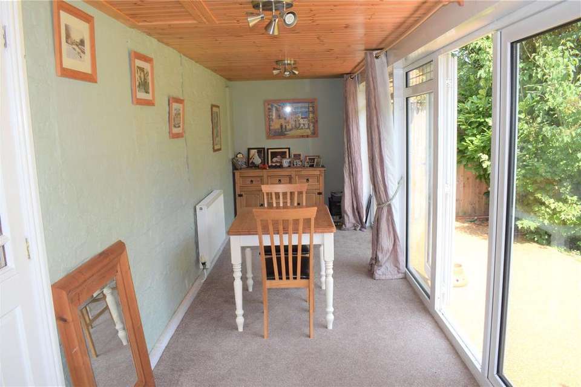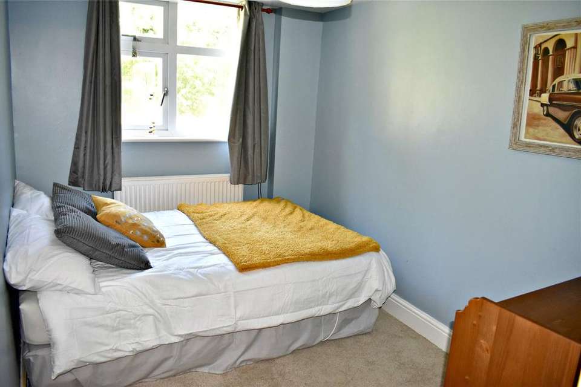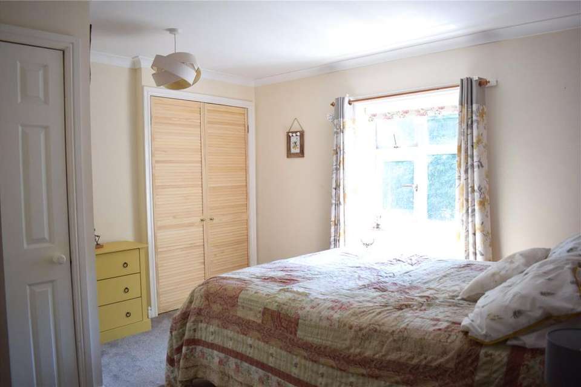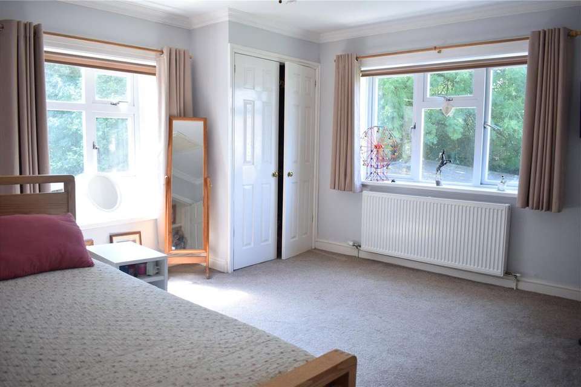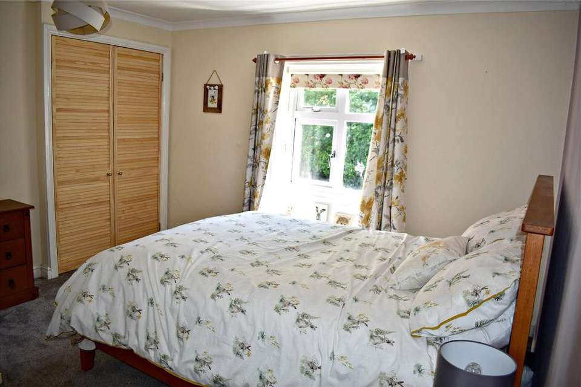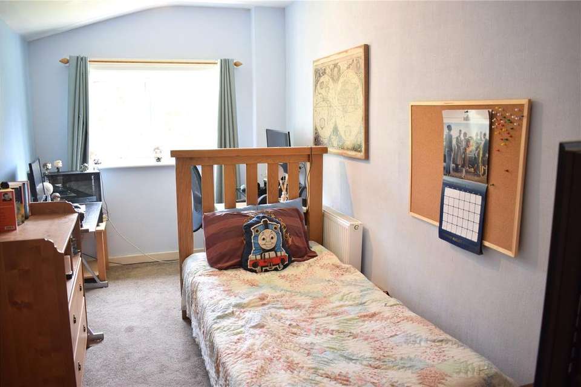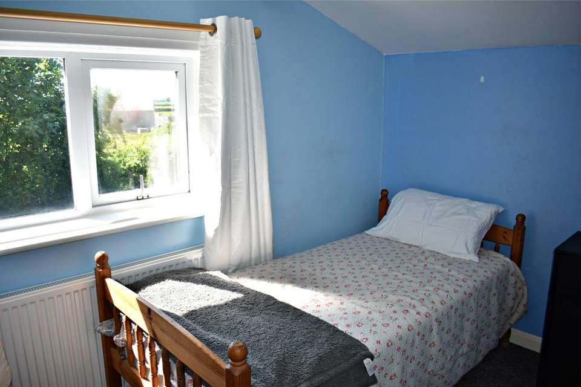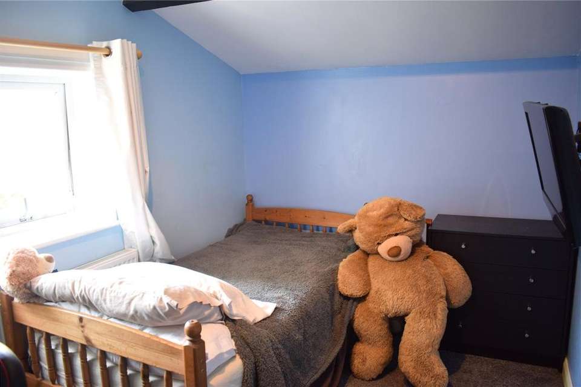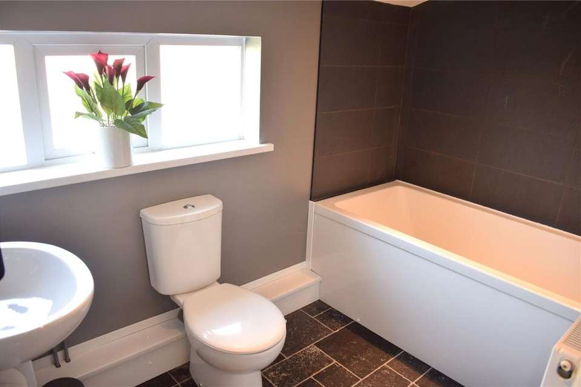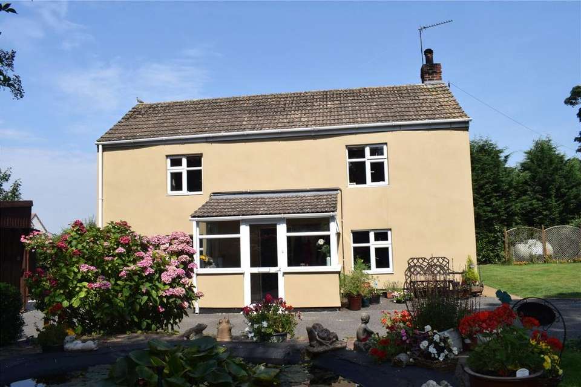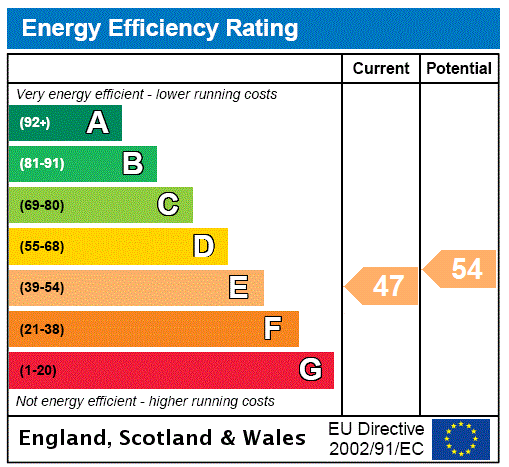5 bedroom detached house for sale
Brigg Road, South Kelsey, Lincolnshire, LN7detached house
bedrooms
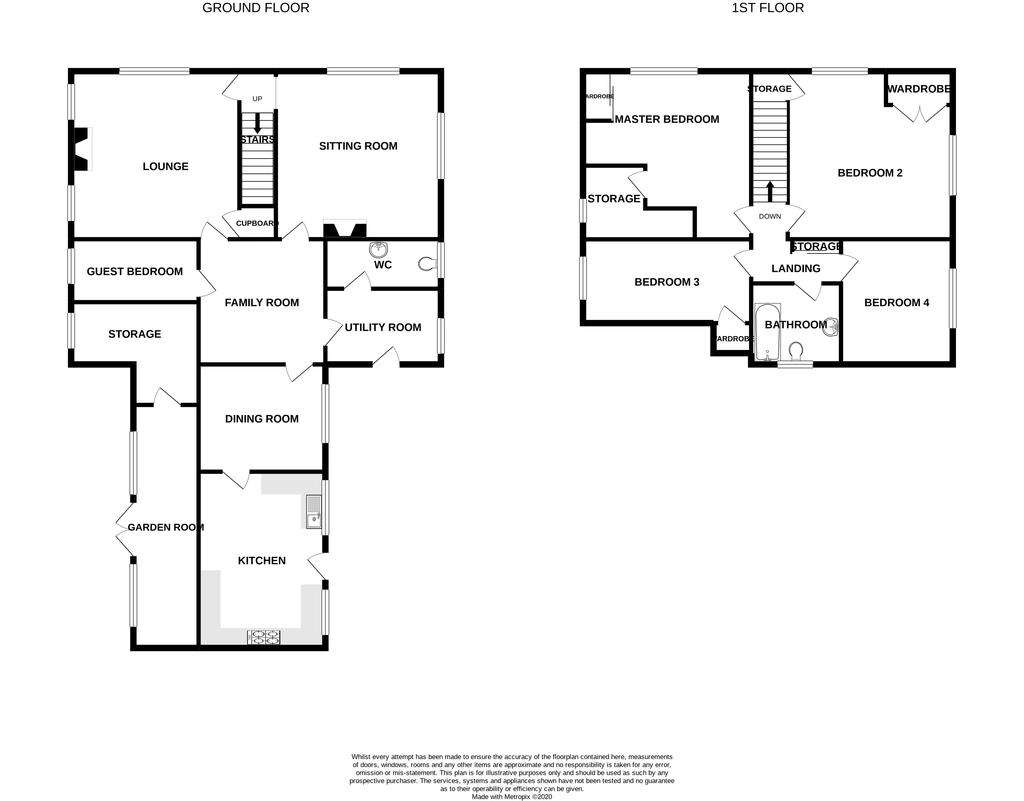
Property photos

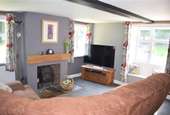
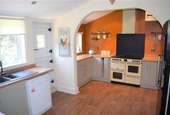
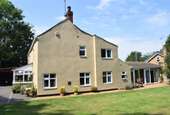
+16
Property description
This wonderful family home has been lovingly modernised by its current owners and offers flexible living accommodation. Internally to the ground floor you are met with an entrance boot room that leads to sitting room, living room, Snug, formal dining room with exposed timber beams, completing the ground floor is a kitchen with separate utility room, downstairs w.c and a garden room to the front of the property overlooking the well-manicured laid to lawn front gardens. To the first floor you are met with a master bedroom and three further bedrooms served by a family bathroom.
The real selling point to the home is the outside space and location, to the rear there is a private garden with elevated decking area perfect for entertaining as well as gardens to the side with a pond, the sweeping tarmac driveway provides ample off road parking for several vehicles or hardstanding for a caravan and leads to a workshop and garage along with a generous front garden.
ENTRANCE Via double glazed door into:
PORCHWAY 8'11" x 5' (2.72m x 1.52m). With light to walls, windows to both aspects, perfect to be utilised as a boot room.
SITTING ROOM 13' x 13' (3.96m x 3.96m). Stairs to the first floor, beams to ceiling, double glazed windows to the side and rear aspect, radiator, feature fireplace with electric fire.
LIVING ROOM 13'5" x 13'1" (4.1m x 3.99m). With beams to ceiling, two double glazed windows to the front aspect and one to the side, radiator, under stairs storage cupboard, multi fuel stove on tiled hearth with oak mantle.
FAMILY ROOM 12'4" x 10'10" (3.76m x 3.3m). Lights to ceiling, door leading to utility room and radiator.
GUEST BEDROOM 7'2" x 10'3" (2.18m x 3.12m). With lights to ceiling, double glazed window to the front aspect and radiator.
DINING ROOM 8'6" x 12'6" maximum (2.6m x 3.8m maximum). With light and timer beam to the ceiling, double glazed window to the rear aspect overlooking the elevated decking area, feature fireplace with oak mantle, radiator.
SUNROOM 21'8" x 6'6" (6.6m x 1.98m). Spotlights to ceiling, French doors to the front garden, radiator.
STORAGE CUPBOARD PANTRY 9'10" x 7'10" (3m x 2.39m). Light to ceiling, window to the front and radiator and plumbing for a
potential shower room
KITCHEN 16'6" x 11'10" (5.03m x 3.6m). With spotlights to the ceiling, double glazed window and stable style door to the rear with open arch way leading to the cooking area. The kitchen comprises of shaker style base units with oak effect laminate worktops, composite one and a half bowl sink unit with mixer tap, space and plumbing for dishwasher, Belling Rangemaster style electric oven with electric hob, space for American style fridge freezer and radiator.
UTILITY ROOM 5'11" x 7'4" (1.8m x 2.24m). Light to ceiling, door to the rear decking area. Space and plumbing for washing machine and dryer, Ideal Logic combination LPG boiler
GROUND FLOOR WC 7'7" x 4'4" (2.31m x 1.32m). With light to ceiling, double glazed window to the rear aspect, low level wc, pedestal wash hand basin, ceramic tiled flooring.
MASTER BEDROOM 11'11" x 13'1" (3.63m x 3.99m). With light and coving to ceiling, window to the side aspect, storage cupboard to the alcove, radiator.
ADDITIONAL STORAGE AREA 4'10" x 7'9" (1.47m x 2.36m). Lights to ceiling, window and chrome towel heater and plumbing for a potential en-suite
BEDROOM TWO 12'10" x 13' (3.91m x 3.96m). Lights, coving and access to loft space to the ceiling, double glazed windows to the rear and side aspect, radiator, wardrobe into the alcove and additional over the stairs storage cupboard.
INNER HALLWAY Light to ceiling, storage cupboard with sliding doors and radiator.
BEDROOM THREE 14'1" x 6'7" (4.3m x 2m). Light to ceiling, window to the front aspect, radiator, storage cupboard to the alcove.
BEDROOM FOUR 10'11" x 7'9" (3.33m x 2.36m). Light to ceiling, window to the rear, radiator, timber beams to ceiling.
FAMILY BATHROOM 8'8" x 5'5" (2.64m x 1.65m). White double glazed window with obscure glazing to the rear elevation, white three piece suite comprising: bath with shower over, low flush close couple WC and basin with tiled splashback, recessed spotlighting and heated towel rail.
EXTERNALLY A real selling feature of Church View is the outside space it has to offer. Upon approaching the property, you are met with timber gates that swing open and leads to a large tarmac driveway which provides ample off-road parking for several vehicles or hardstanding for a caravan. The front garden has a large laid to lawn area planted with mature trees and shrubbery to the front and side. There are several nice seating areas, an elevated block paved area with sunken pond which then leads to the workshop and garage. The property wraps around to the side and rear, at the rear of the property there is an additional laid to lawn section with elevated decking area ideal for the Alfresco outdoor entertaining. There is a LPG tank outside which provides the property with central heating.
The real selling point to the home is the outside space and location, to the rear there is a private garden with elevated decking area perfect for entertaining as well as gardens to the side with a pond, the sweeping tarmac driveway provides ample off road parking for several vehicles or hardstanding for a caravan and leads to a workshop and garage along with a generous front garden.
ENTRANCE Via double glazed door into:
PORCHWAY 8'11" x 5' (2.72m x 1.52m). With light to walls, windows to both aspects, perfect to be utilised as a boot room.
SITTING ROOM 13' x 13' (3.96m x 3.96m). Stairs to the first floor, beams to ceiling, double glazed windows to the side and rear aspect, radiator, feature fireplace with electric fire.
LIVING ROOM 13'5" x 13'1" (4.1m x 3.99m). With beams to ceiling, two double glazed windows to the front aspect and one to the side, radiator, under stairs storage cupboard, multi fuel stove on tiled hearth with oak mantle.
FAMILY ROOM 12'4" x 10'10" (3.76m x 3.3m). Lights to ceiling, door leading to utility room and radiator.
GUEST BEDROOM 7'2" x 10'3" (2.18m x 3.12m). With lights to ceiling, double glazed window to the front aspect and radiator.
DINING ROOM 8'6" x 12'6" maximum (2.6m x 3.8m maximum). With light and timer beam to the ceiling, double glazed window to the rear aspect overlooking the elevated decking area, feature fireplace with oak mantle, radiator.
SUNROOM 21'8" x 6'6" (6.6m x 1.98m). Spotlights to ceiling, French doors to the front garden, radiator.
STORAGE CUPBOARD PANTRY 9'10" x 7'10" (3m x 2.39m). Light to ceiling, window to the front and radiator and plumbing for a
potential shower room
KITCHEN 16'6" x 11'10" (5.03m x 3.6m). With spotlights to the ceiling, double glazed window and stable style door to the rear with open arch way leading to the cooking area. The kitchen comprises of shaker style base units with oak effect laminate worktops, composite one and a half bowl sink unit with mixer tap, space and plumbing for dishwasher, Belling Rangemaster style electric oven with electric hob, space for American style fridge freezer and radiator.
UTILITY ROOM 5'11" x 7'4" (1.8m x 2.24m). Light to ceiling, door to the rear decking area. Space and plumbing for washing machine and dryer, Ideal Logic combination LPG boiler
GROUND FLOOR WC 7'7" x 4'4" (2.31m x 1.32m). With light to ceiling, double glazed window to the rear aspect, low level wc, pedestal wash hand basin, ceramic tiled flooring.
MASTER BEDROOM 11'11" x 13'1" (3.63m x 3.99m). With light and coving to ceiling, window to the side aspect, storage cupboard to the alcove, radiator.
ADDITIONAL STORAGE AREA 4'10" x 7'9" (1.47m x 2.36m). Lights to ceiling, window and chrome towel heater and plumbing for a potential en-suite
BEDROOM TWO 12'10" x 13' (3.91m x 3.96m). Lights, coving and access to loft space to the ceiling, double glazed windows to the rear and side aspect, radiator, wardrobe into the alcove and additional over the stairs storage cupboard.
INNER HALLWAY Light to ceiling, storage cupboard with sliding doors and radiator.
BEDROOM THREE 14'1" x 6'7" (4.3m x 2m). Light to ceiling, window to the front aspect, radiator, storage cupboard to the alcove.
BEDROOM FOUR 10'11" x 7'9" (3.33m x 2.36m). Light to ceiling, window to the rear, radiator, timber beams to ceiling.
FAMILY BATHROOM 8'8" x 5'5" (2.64m x 1.65m). White double glazed window with obscure glazing to the rear elevation, white three piece suite comprising: bath with shower over, low flush close couple WC and basin with tiled splashback, recessed spotlighting and heated towel rail.
EXTERNALLY A real selling feature of Church View is the outside space it has to offer. Upon approaching the property, you are met with timber gates that swing open and leads to a large tarmac driveway which provides ample off-road parking for several vehicles or hardstanding for a caravan. The front garden has a large laid to lawn area planted with mature trees and shrubbery to the front and side. There are several nice seating areas, an elevated block paved area with sunken pond which then leads to the workshop and garage. The property wraps around to the side and rear, at the rear of the property there is an additional laid to lawn section with elevated decking area ideal for the Alfresco outdoor entertaining. There is a LPG tank outside which provides the property with central heating.
Council tax
First listed
Over a month agoEnergy Performance Certificate
Brigg Road, South Kelsey, Lincolnshire, LN7
Placebuzz mortgage repayment calculator
Monthly repayment
The Est. Mortgage is for a 25 years repayment mortgage based on a 10% deposit and a 5.5% annual interest. It is only intended as a guide. Make sure you obtain accurate figures from your lender before committing to any mortgage. Your home may be repossessed if you do not keep up repayments on a mortgage.
Brigg Road, South Kelsey, Lincolnshire, LN7 - Streetview
DISCLAIMER: Property descriptions and related information displayed on this page are marketing materials provided by DDM Residential - Brigg. Placebuzz does not warrant or accept any responsibility for the accuracy or completeness of the property descriptions or related information provided here and they do not constitute property particulars. Please contact DDM Residential - Brigg for full details and further information.





