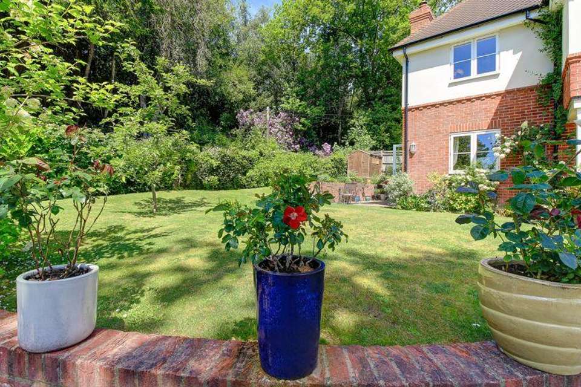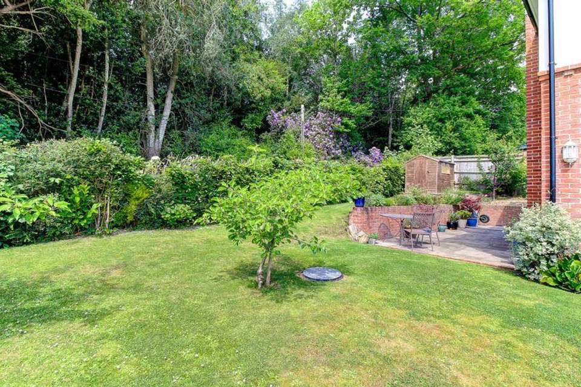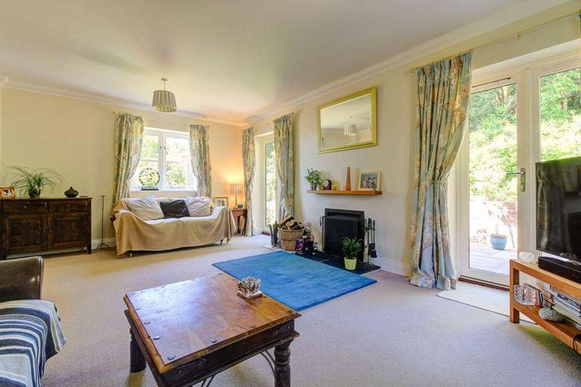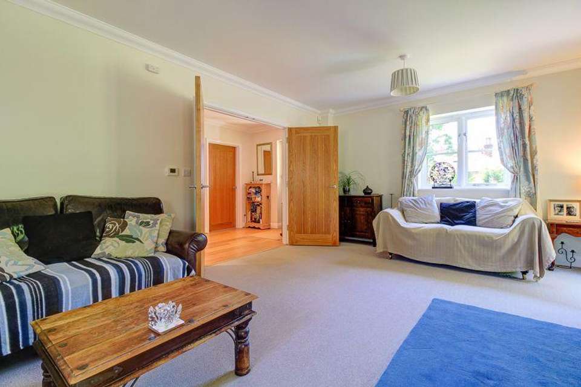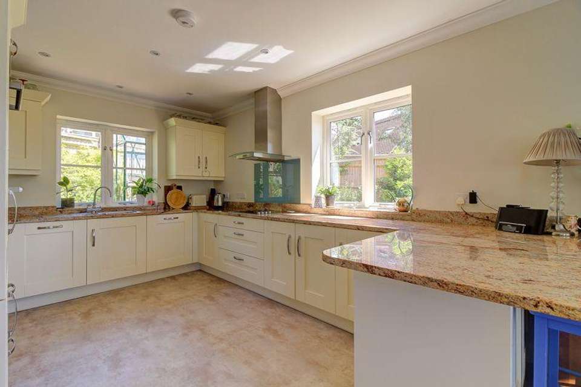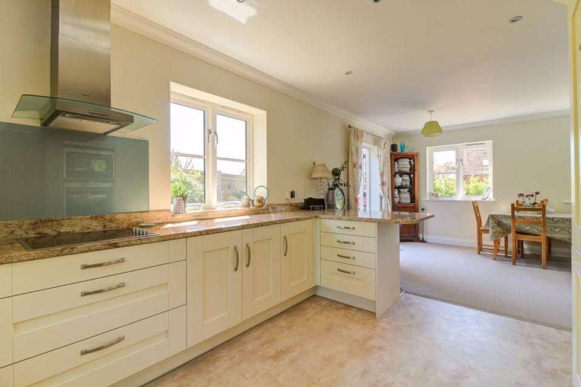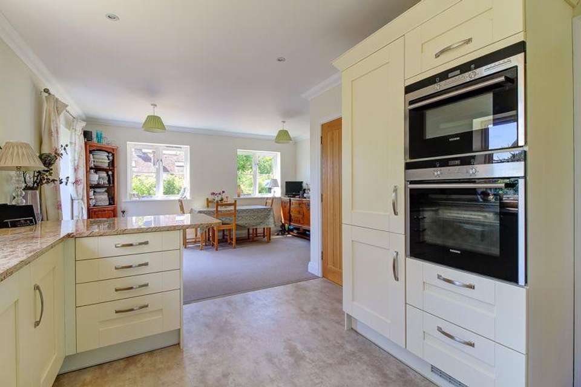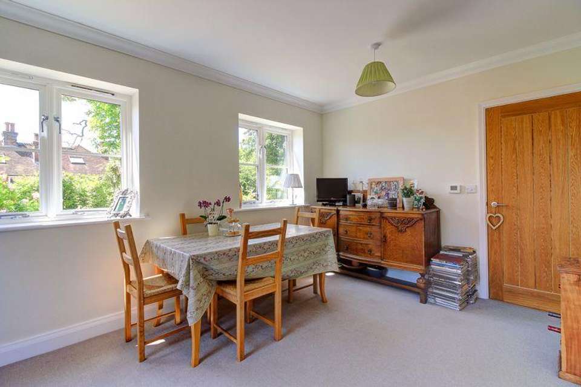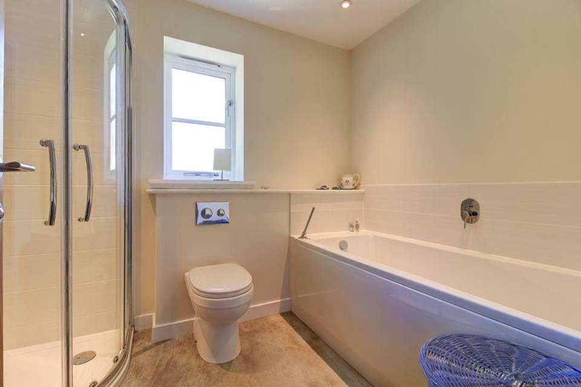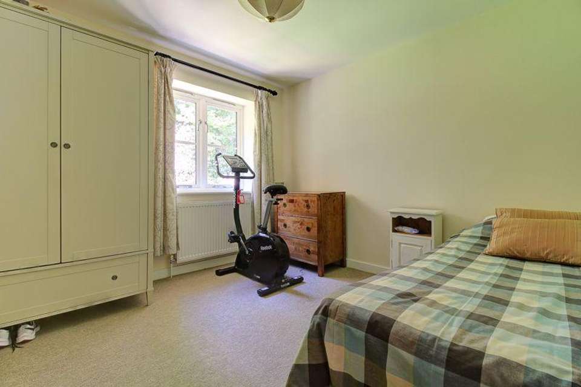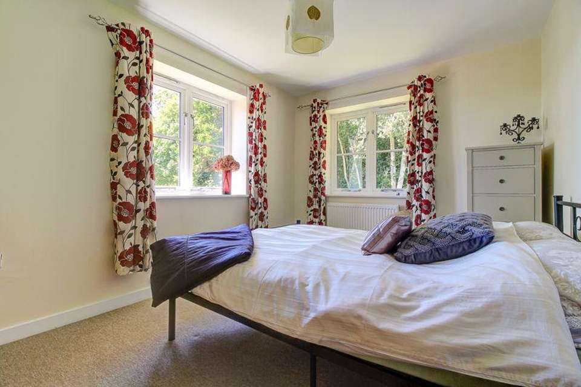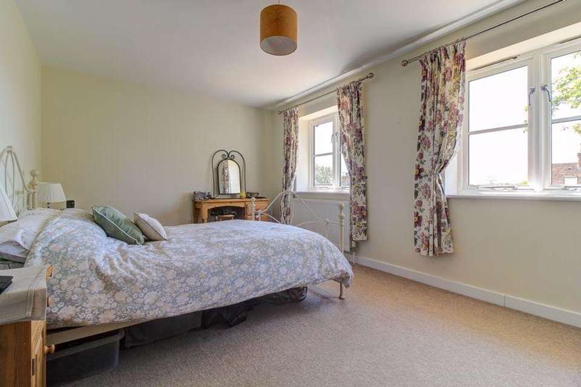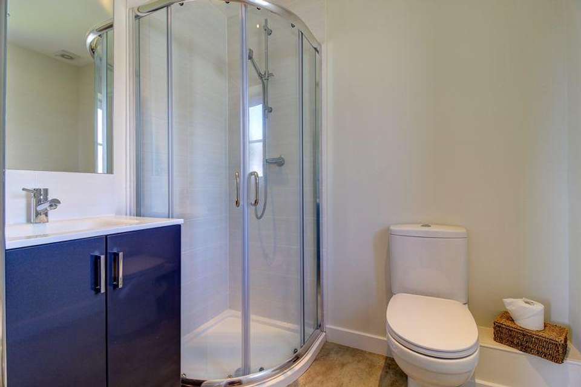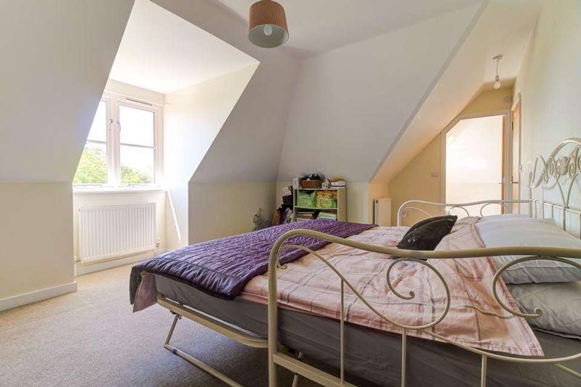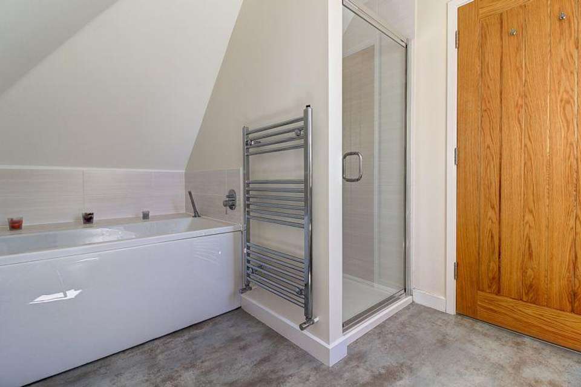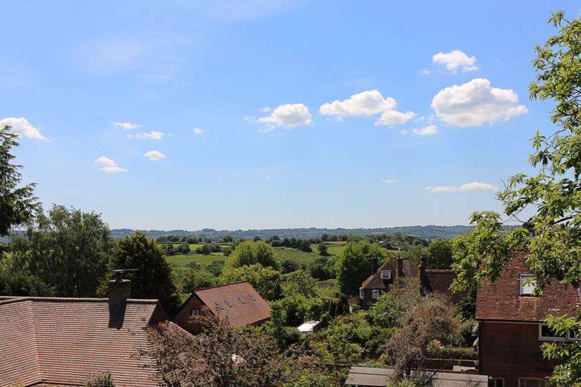5 bedroom detached house for sale
Coggins Mill Lane, Mayfielddetached house
bedrooms
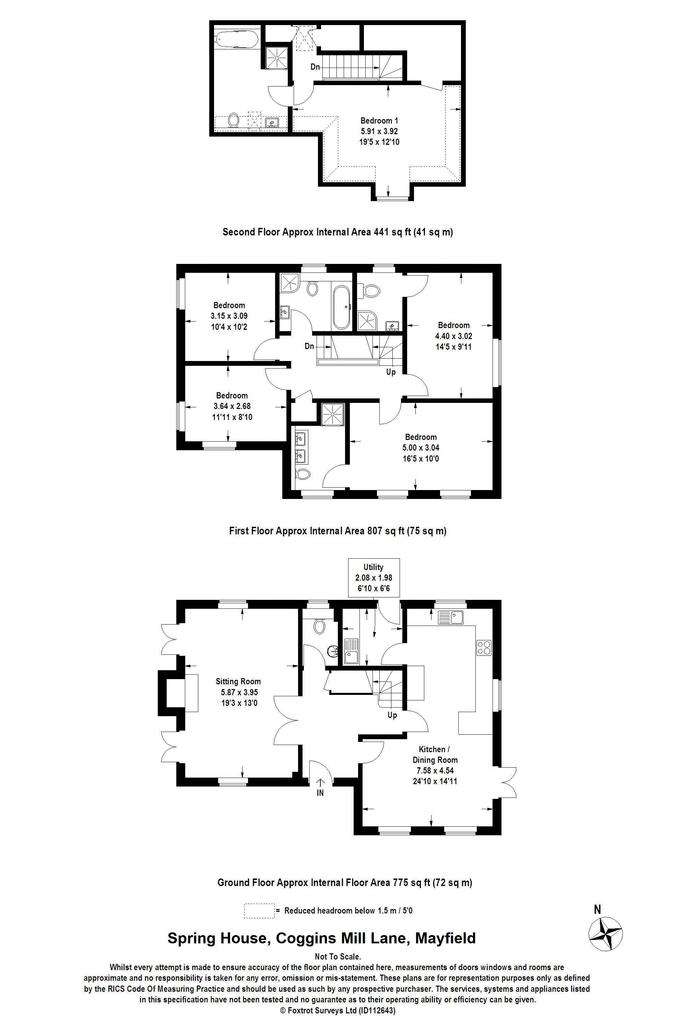
Property photos

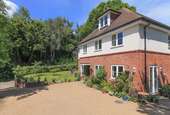
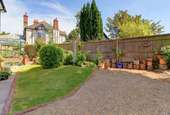
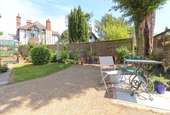
+16
Property description
An appealing and individual modern detached house, constructed in recent years to a luxurious specification. The property enjoys a delightful semi-rural position to the north-east of Mayfield village being just one-third of a mile from the High Street and highly regarded primary school.
VIEWING
By appointment with Bracketts.
LOCATION
The property enjoys an enviable position being within one-third of a mile of Mayfield's picturesque High Street with the vibrant mix of independent retailers that provide for life's essentials. The property is of similar distance from the village's highly regarded primary school and close by are foot and bridle paths into neighbouring East Sussex countryside. To the north, Tunbridge Wells is about 10 miles distant and Eastbourne approximately 20 miles to the south. There are mainline railway stations to both Wadhurst and Crowborough (about 5 miles equi-distant) providing commuter services into London in just over an hour.
TO BE SOLD
An excellent opportunity to acquire an individual detached residence, constructed in recent years to a luxurious specification with air source heating that affords underfloor heating to the ground floor and radiators above. The appealing design provides three en suite facilities, together with a family bathroom to serve the five bedrooms. The garden is compact but has been designed with a host of well stocked raised beds and borders and two seating areas for sun worshipers, together with ample parking and turning via a gated driveway. Balance of the BuildZone Warranty.
ACCOMMODATION
GROUND FLOOR
Entrance Hall
A spacious entrance hall with real wood flooring and turned rise of stairs to First and Second floors. Understairs store cupboard housing the consumer unit. Doors to dining room, kitchen, downstairs cloakroom and double doors to the reception room.
Reception Room
Triple aspect with two pairs of French doors opening to the side garden, together with windows to the front and rear. Open fireplace with slate hearth and oak beam above.
Downstairs Cloakroom
Push button back to wall WC with concealed cistern, basin set onto a countertop with storage space and chromed mixer tap, splashback and fixed mirror over. Window to the side. Extract fan. LED recessed spotlights.
Dining Room
Dual aspect with two windows to the front and double doors to the side. Space for table and chairs. Open plan to:
Kitchen / Breakfast Room
Fitted with a bespoke kitchen by Mayfield Kitchen Studio comprising cream units with marble worktops incorporating a Siemens ceramic hob with Siemens extractor fan above and integrated Siemens dishwasher. Bin/recycling drawer. Stainless steel one-and-a-half bowl sink with chromed mixer tap. Concealed Siemens fridge/freezer and integrated Siemens combination microwave oven and conventional oven. Breakfast bar. Dual aspect with windows to the side and rear and door to:
Utility Room
Matching units comprising a worktop with sink with space and plumbing beneath for washing machine. Full height cupboard housing the unvented hot water system tank.
First Floor Landing
Airing cupboard with radiator and shelving. Doors to all rooms. Turned rise of stairs to Second floor. LED recessed spotlights.
Family Bathroom
A white suite comprising bath with localised tiling and central wall mounted tap with bath filler spout and hand-held shower attachment, push button WC with concealed cistern, corner shower and basin set into a cupboard. Chromed heated towel rail. Recessed LED spotlights. Frosted window to the side. Extractor fan. Shaver socket.
Bedroom 5
Window to the side. Radiator.
Bedroom 4
Dual aspect with windows to the front and side.
Master Bedroom
Dual aspect with two windows enjoying views to the horizon with a pleasant rural outlook. Door to:
En Suite Shower Room
'His' and 'Hers' basins with cupboards beneath, shower, push button back to wall WC with concealed cistern, recessed LED spotlights, extract fan, chromed ladder-style heated towel rail, frosted window to the front.
Bedroom 2
Window to the side and door to
En Suite Shower Room
Push button WC, vanity basin set into cupboard with chromed mixer tap and corner shower. Frosted window to the side. Extractor fan. LED spotlights. Shaver socket.
Second Floor Landing
Sloping ceiling with Velux skylight to the rear. Two eaves storage cupboards. Door to:
Bedroom 3
Sloping ceilings with dormer window and window to the front giving a pleasant rural outlook to the horizon. Walk-in wardrobe with sloping ceilings. Door to:
En Suite Bathroom
A white suite comprising shower, bath with wall mounted tap and filler spout and integrated shower attachment, vanity basin set onto cupboard and push button WC. Chromed ladder-style heated towel rail. Sloping ceilings with Velux skylight to the front. Extractor fan. Shaver point.
OUTSIDE
This property is accessed via a double 5-bar gate flanked with a York stone boundary wall to either side of the outer drive which opens into a pea shingle drive with brick retaining walls, providing parking for several cars. This is open plan onto the front, sides and rear gardens with a paved L-shaped patio with mature shrubs. There is lapsed Planning Permission granted for a garage / garden store (Ref: WD/2014/2561/F).
ROUTE TO VIEW
From Tunbridge Wells proceed south on the A267 (Eastbourne road) through Frant and Mark Cross. Upon approaching the Mayfield by-pass turn left signposted to Mayfield and St Leonards College, proceed uphill and immediately after the Primary School (on the left), turn left into Fletching Street. Continue downhill, bear left at the Rose & Crown and the entrance to the house will be found on the right hand side at the junction of Alexandra Road and Coggins Mill Lane.
VIEWING
By appointment with Bracketts.
LOCATION
The property enjoys an enviable position being within one-third of a mile of Mayfield's picturesque High Street with the vibrant mix of independent retailers that provide for life's essentials. The property is of similar distance from the village's highly regarded primary school and close by are foot and bridle paths into neighbouring East Sussex countryside. To the north, Tunbridge Wells is about 10 miles distant and Eastbourne approximately 20 miles to the south. There are mainline railway stations to both Wadhurst and Crowborough (about 5 miles equi-distant) providing commuter services into London in just over an hour.
TO BE SOLD
An excellent opportunity to acquire an individual detached residence, constructed in recent years to a luxurious specification with air source heating that affords underfloor heating to the ground floor and radiators above. The appealing design provides three en suite facilities, together with a family bathroom to serve the five bedrooms. The garden is compact but has been designed with a host of well stocked raised beds and borders and two seating areas for sun worshipers, together with ample parking and turning via a gated driveway. Balance of the BuildZone Warranty.
ACCOMMODATION
GROUND FLOOR
Entrance Hall
A spacious entrance hall with real wood flooring and turned rise of stairs to First and Second floors. Understairs store cupboard housing the consumer unit. Doors to dining room, kitchen, downstairs cloakroom and double doors to the reception room.
Reception Room
Triple aspect with two pairs of French doors opening to the side garden, together with windows to the front and rear. Open fireplace with slate hearth and oak beam above.
Downstairs Cloakroom
Push button back to wall WC with concealed cistern, basin set onto a countertop with storage space and chromed mixer tap, splashback and fixed mirror over. Window to the side. Extract fan. LED recessed spotlights.
Dining Room
Dual aspect with two windows to the front and double doors to the side. Space for table and chairs. Open plan to:
Kitchen / Breakfast Room
Fitted with a bespoke kitchen by Mayfield Kitchen Studio comprising cream units with marble worktops incorporating a Siemens ceramic hob with Siemens extractor fan above and integrated Siemens dishwasher. Bin/recycling drawer. Stainless steel one-and-a-half bowl sink with chromed mixer tap. Concealed Siemens fridge/freezer and integrated Siemens combination microwave oven and conventional oven. Breakfast bar. Dual aspect with windows to the side and rear and door to:
Utility Room
Matching units comprising a worktop with sink with space and plumbing beneath for washing machine. Full height cupboard housing the unvented hot water system tank.
First Floor Landing
Airing cupboard with radiator and shelving. Doors to all rooms. Turned rise of stairs to Second floor. LED recessed spotlights.
Family Bathroom
A white suite comprising bath with localised tiling and central wall mounted tap with bath filler spout and hand-held shower attachment, push button WC with concealed cistern, corner shower and basin set into a cupboard. Chromed heated towel rail. Recessed LED spotlights. Frosted window to the side. Extractor fan. Shaver socket.
Bedroom 5
Window to the side. Radiator.
Bedroom 4
Dual aspect with windows to the front and side.
Master Bedroom
Dual aspect with two windows enjoying views to the horizon with a pleasant rural outlook. Door to:
En Suite Shower Room
'His' and 'Hers' basins with cupboards beneath, shower, push button back to wall WC with concealed cistern, recessed LED spotlights, extract fan, chromed ladder-style heated towel rail, frosted window to the front.
Bedroom 2
Window to the side and door to
En Suite Shower Room
Push button WC, vanity basin set into cupboard with chromed mixer tap and corner shower. Frosted window to the side. Extractor fan. LED spotlights. Shaver socket.
Second Floor Landing
Sloping ceiling with Velux skylight to the rear. Two eaves storage cupboards. Door to:
Bedroom 3
Sloping ceilings with dormer window and window to the front giving a pleasant rural outlook to the horizon. Walk-in wardrobe with sloping ceilings. Door to:
En Suite Bathroom
A white suite comprising shower, bath with wall mounted tap and filler spout and integrated shower attachment, vanity basin set onto cupboard and push button WC. Chromed ladder-style heated towel rail. Sloping ceilings with Velux skylight to the front. Extractor fan. Shaver point.
OUTSIDE
This property is accessed via a double 5-bar gate flanked with a York stone boundary wall to either side of the outer drive which opens into a pea shingle drive with brick retaining walls, providing parking for several cars. This is open plan onto the front, sides and rear gardens with a paved L-shaped patio with mature shrubs. There is lapsed Planning Permission granted for a garage / garden store (Ref: WD/2014/2561/F).
ROUTE TO VIEW
From Tunbridge Wells proceed south on the A267 (Eastbourne road) through Frant and Mark Cross. Upon approaching the Mayfield by-pass turn left signposted to Mayfield and St Leonards College, proceed uphill and immediately after the Primary School (on the left), turn left into Fletching Street. Continue downhill, bear left at the Rose & Crown and the entrance to the house will be found on the right hand side at the junction of Alexandra Road and Coggins Mill Lane.
Council tax
First listed
Over a month agoCoggins Mill Lane, Mayfield
Placebuzz mortgage repayment calculator
Monthly repayment
The Est. Mortgage is for a 25 years repayment mortgage based on a 10% deposit and a 5.5% annual interest. It is only intended as a guide. Make sure you obtain accurate figures from your lender before committing to any mortgage. Your home may be repossessed if you do not keep up repayments on a mortgage.
Coggins Mill Lane, Mayfield - Streetview
DISCLAIMER: Property descriptions and related information displayed on this page are marketing materials provided by Bracketts - Tunbridge Wells. Placebuzz does not warrant or accept any responsibility for the accuracy or completeness of the property descriptions or related information provided here and they do not constitute property particulars. Please contact Bracketts - Tunbridge Wells for full details and further information.





