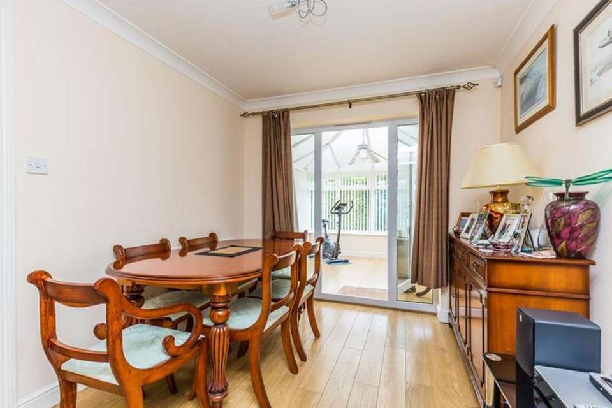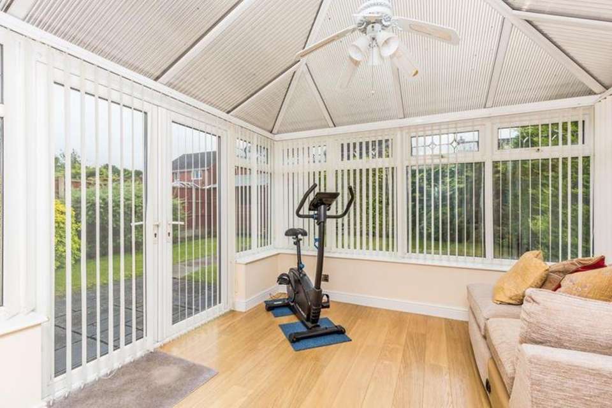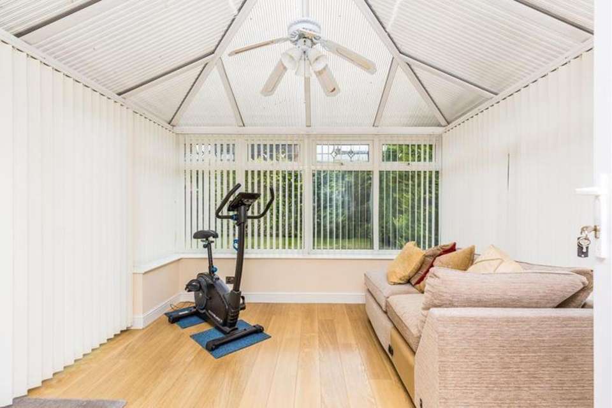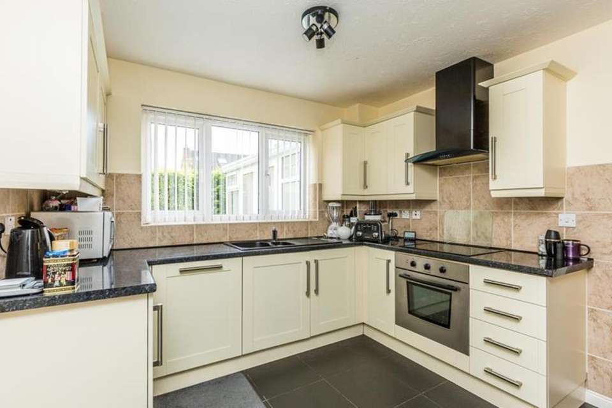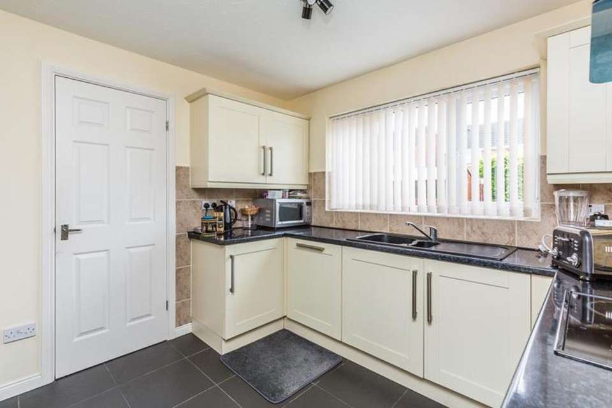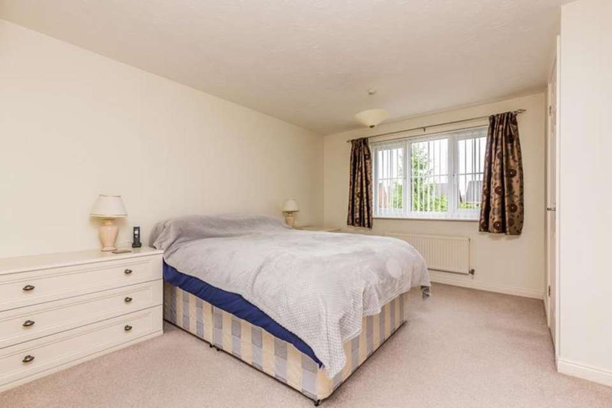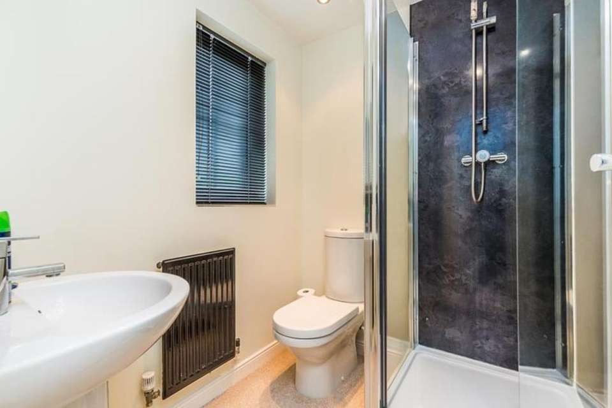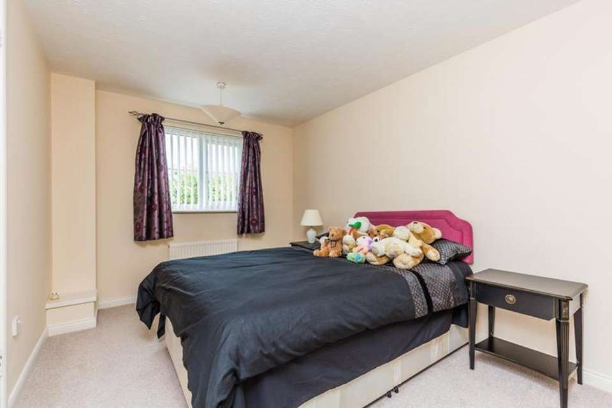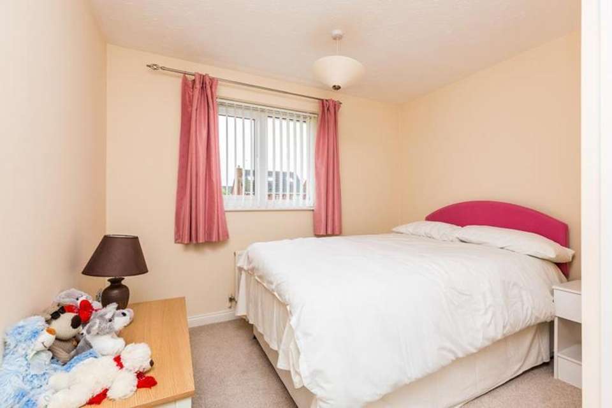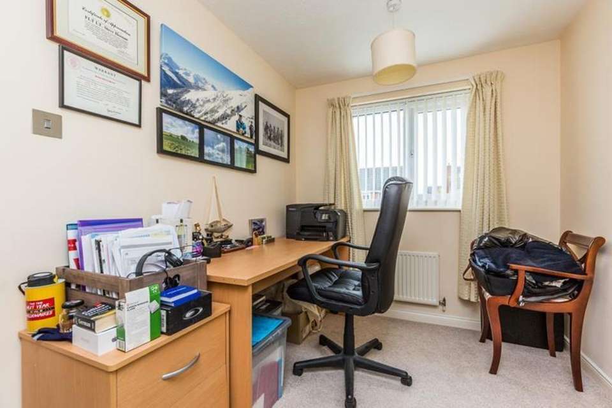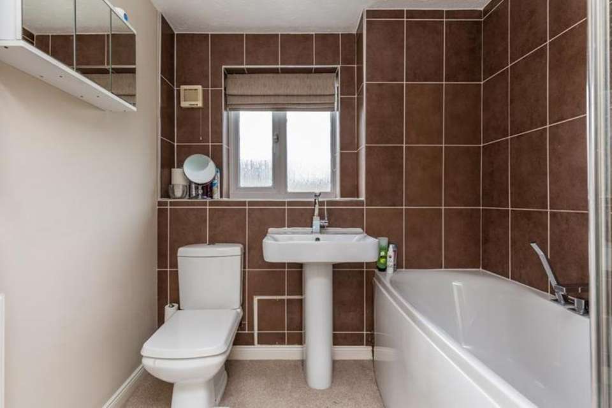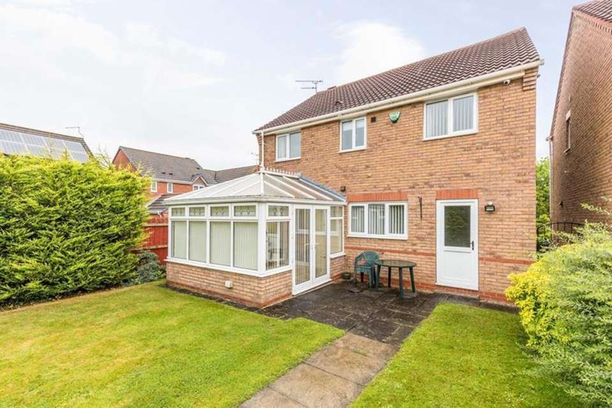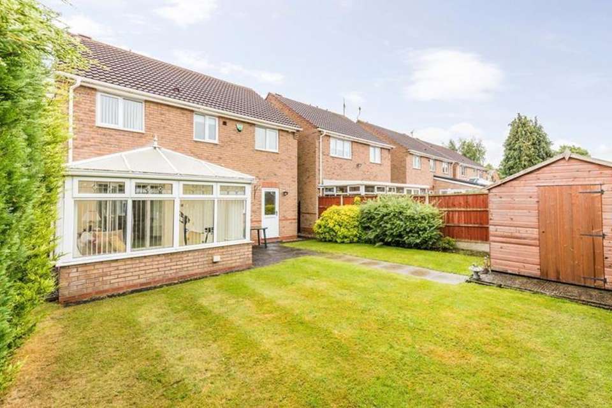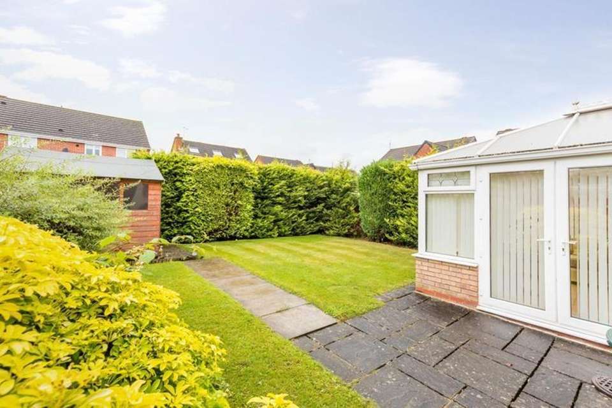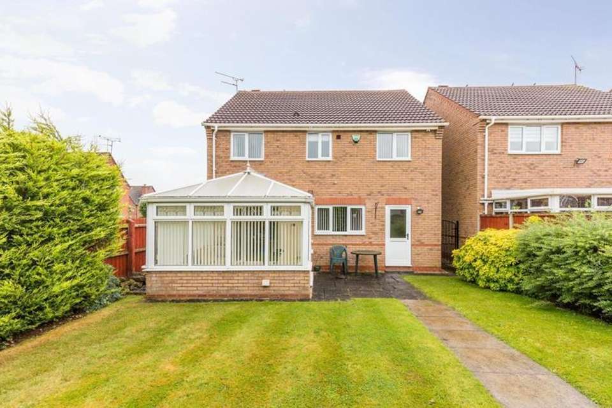4 bedroom detached house for sale
10 Alpine Court, Worksopdetached house
bedrooms
Property photos

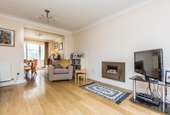
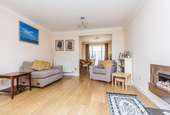
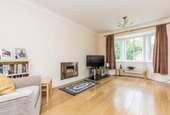
+15
Property description
Located on the western side of the town, and offering easy access to the A57 bypass, this is an attractive four bedroom detached family home with the benefit of gas central heating, Upvc double glazing and a fitted security alarm. The property offers practical family living space throughout. In summary, the accommodation includes an entrance hall, through lounge/dining room, rear conservatory, fitted kitchen with built in appliances, utility room, ground floor WC, three first floor bedrooms (the master with en suite shower room) and a family bathroom. Externally, with a driveway, a garage, and gardens to the front and rear. Hall With a central heating radiator, stairs to the first floor and a Upvc double glazed door. Lounge/Diner 28’3" overall x 12’2" reducing to 8’9" (8.61m overall x 3.70m reducing to 2.66m) With a deep bay window, coving to the ceiling, two central heating radiators and a Upvc double glazed door to the conservatory. Conservatory 10’10" x 9’10" (3.30m x 2.99m) In brick and Upvc and with Upvc double glazed double doors to the garden. Kitchen 11’4" x 9’9" (3.45m x 2.97m) Including a range of base, drawer, high level units finished in cream, contrasting fitted roll top work surfaces, fitted stainless steel oven, four ring hob, extractor fan, fitted 1½ bowl sink unit, mixer tap, drainer, fitted dishwasher, tiled splashbacks and ceramic tiled flooring. Utility Room 7’10" x 5’1" (2.38m x 1.54m) With a wall mounted ideal classic gas central heating boiler, plumbing for an automatic washing machine, ceramic tiled flooring and a Upvc double glazed rear door. Ground Floor WC With a WC, wash hand basin and a central heating radiator. Master Bedroom 12’10" x 10’4" (3.91m x 3.15m) With a range of fitted wardrobes and drawers and central heating radiator. En Suite With a WC, wash hand basin, corner shower cubicle, central heating radiator and inset ceiling lighting. Bedroom Two 10’2" x 7’1" (3.09m x 2.15m) With a central heating radiator. Bedroom Three 12? × 8?9" (3.65m x 2.66m) With a central heating radiator and a fitted storage cupboard. Bedroom Four 10’ reducing to 6’11" x 9’9" (3.04m reducing to 2.10 × 2.97m) Bathroom Extensively tiled, white suite including WC, wash hand basin, panelled bath, folding glazed shower screen and a fitted shower. Outside An attractive mature frontage with lawn and tarmacadam drive providing vehicle hard standing and access to the garage. The rear garden is enclosed, has a paved patio, lawn, outside light, side wrought iron access gate, timber garden shed and an outside tap.
Council tax
First listed
Over a month ago10 Alpine Court, Worksop
Placebuzz mortgage repayment calculator
Monthly repayment
The Est. Mortgage is for a 25 years repayment mortgage based on a 10% deposit and a 5.5% annual interest. It is only intended as a guide. Make sure you obtain accurate figures from your lender before committing to any mortgage. Your home may be repossessed if you do not keep up repayments on a mortgage.
10 Alpine Court, Worksop - Streetview
DISCLAIMER: Property descriptions and related information displayed on this page are marketing materials provided by Mellor & Beer - Worksop. Placebuzz does not warrant or accept any responsibility for the accuracy or completeness of the property descriptions or related information provided here and they do not constitute property particulars. Please contact Mellor & Beer - Worksop for full details and further information.





