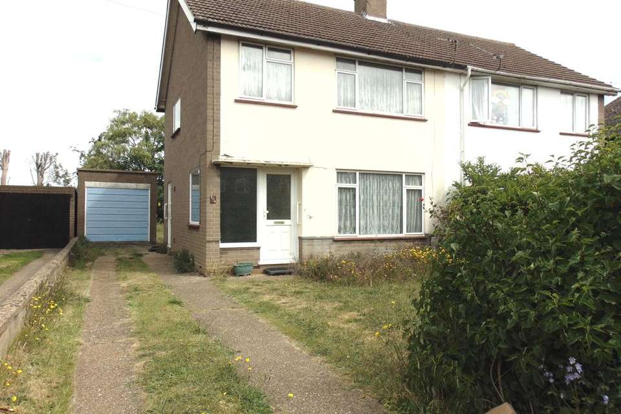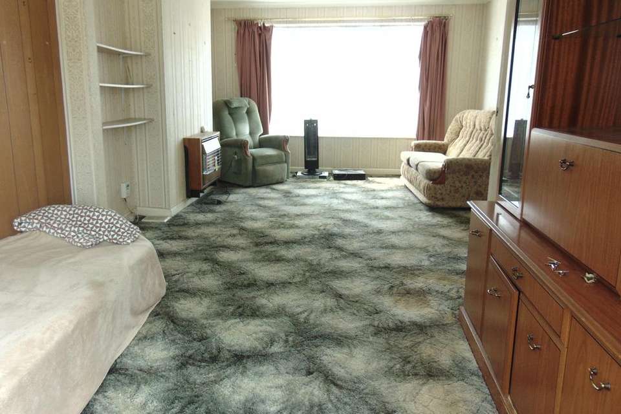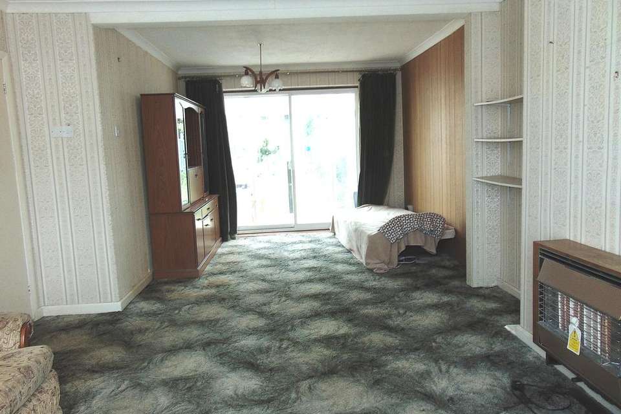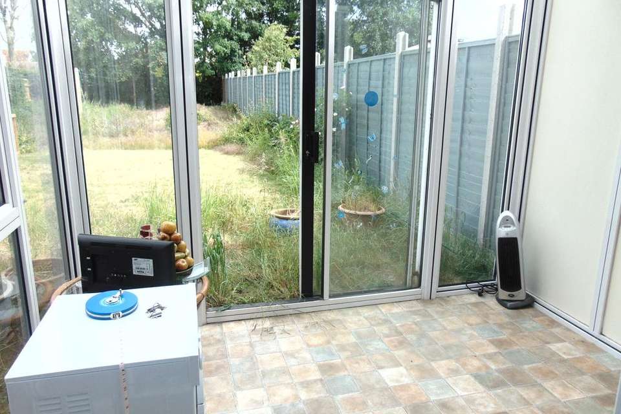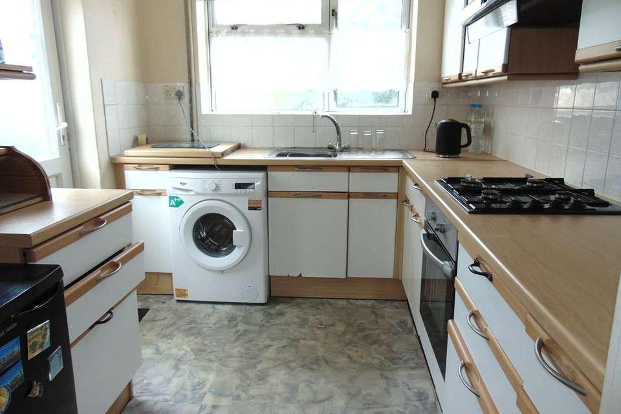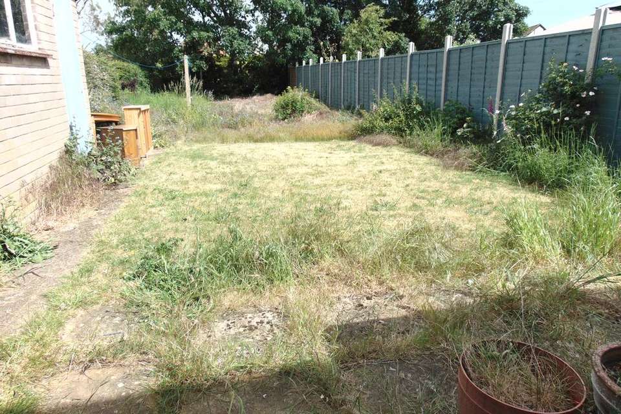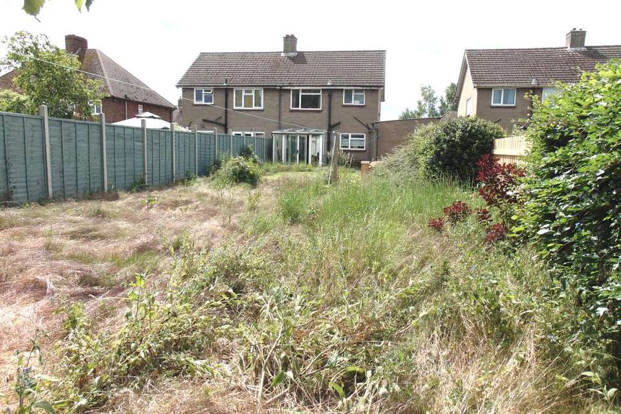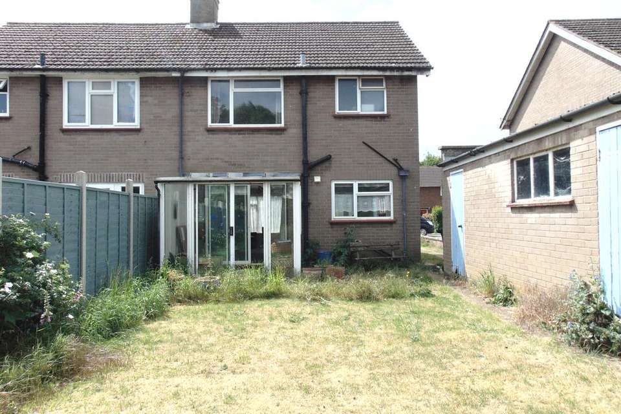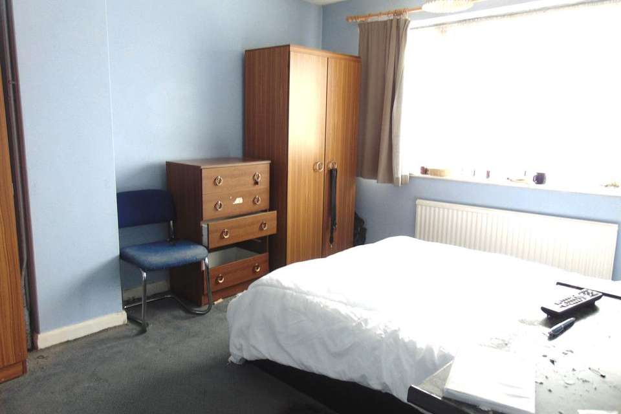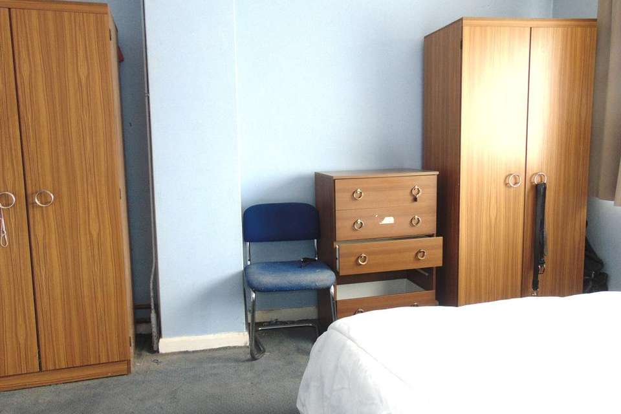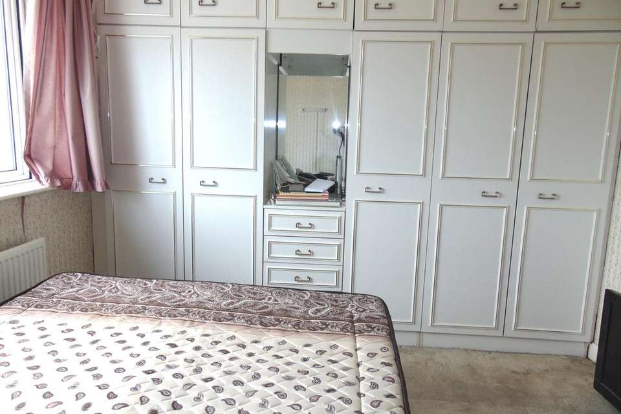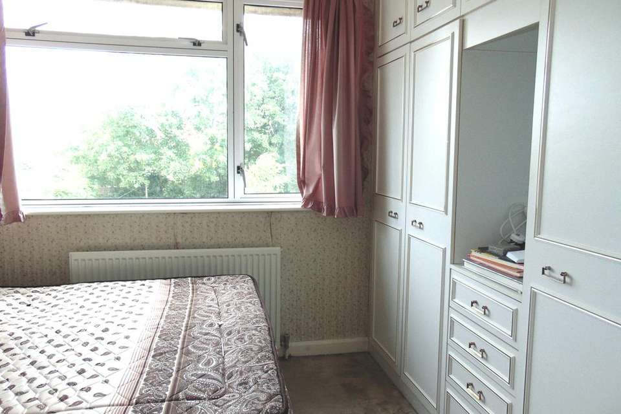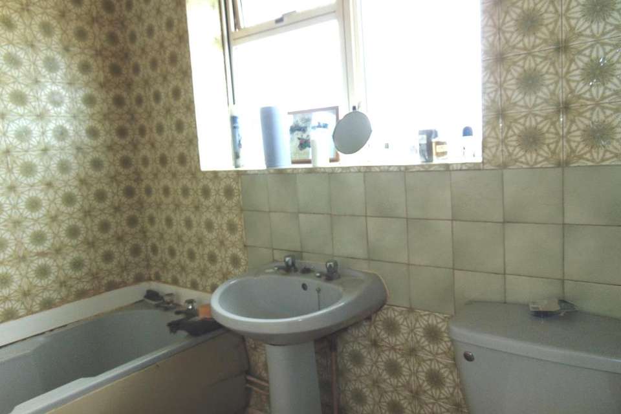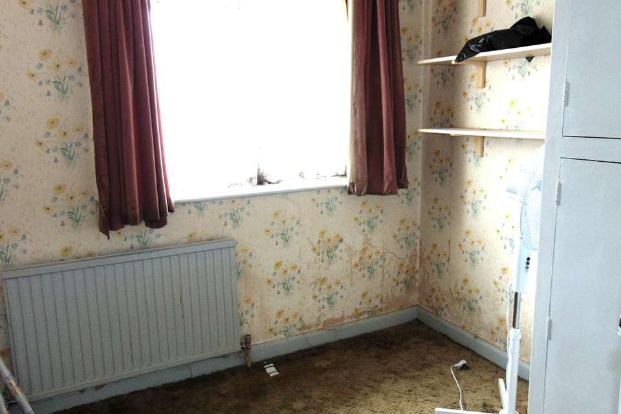£259,995
3 bedroom semi-detached house for sale
Everton Road, Potton SG19Property description
Whilst we endeavour to make our sales details accurate and reliable, if there is any point which is of particular importance to you, please contact the office and we will be pleased to check the information. These particulars are produced in good faith and are set out as a general guide and do not constitute any part of a contract. All measurements are approximate.
Potton is a small historic Georgian market town with a variety of shops and amenities located around the central Market Square. Excellent commuter railway links to London from both Sandy and Biggleswade with a 40 minute commute. Potton is also home to the John O'Gaunt golf club as well as having a variety public houses serving food. There are doctors, dentist, vets and good Lower and Middle schools also Nursery schools. The A1, A14 & M11 are within easy reach.
This is a good family house with the benefits of a large (102') rear enclosed garden and with plenty of room for extension. The house is in need of updating but is within walking distance of the town centre and schools. There is a garage and driveway for several cars. The property is offered for sale WITH NO UPWARD CHAIN.
GROUND FLOOR
Canopied uPVC Double Glazed Front Door having opaque uPVC double glazed panel adjoining to:-
ENTRANCE HALL:-
uPVC double glazed opaque window to side elevation. Stairs to first floor. Under stairs storage cupboard. Radiator. Doors communicating to:-
LOUNGE/DINER:- 23'3" x 12.6"
uPVC double glazed window to front elevation. Gas fire with wood surround with back boiler serving central heating. Built in shelving to alcove. 2 x wall lights. Coving to ceiling. uPVC double glazed patio doors to:-
CONSERVATORY:- 9'2" x 7'1"
uPVC double glazed full height windows (with opening) to side and rear elevations. uPVC double glazed sliding patio door to garden. Double glazed roof. Vinyl flooring. Power point.
KITCHEN:- 9'4" x 6'8"
uPVC double glazed window to rear elevation. Range of units to eye and base level to include cupboards and drawers. Biult in electric oven with gas hob and extractor hood over. Russell Hobbs fridge. Bosh washing machine. Stainless steel sink unit with mixer tap. Tiled splash backs. Roll top wood effect work surface. Vinyl flooring. uPVC double glazed door to side.
FIRST FLOOR
LANDING:-
uPVC opaque double glazed window to side elevation. Loft access. Doors to:-
BEDROOM 1:- 12'8" X 11'2"
uPVC double glazed window to front elevation. Radiator. Carpet.
BEDROOM 2:- 10'7" x 9'6"
uPVC double glazed window to rear elevation. Built in 1 x double and 1 x triple wardrobes with central dressing table with mirror. Radiator. Carpet.
BEDROOM 3:- 7'7" x 7'
uPVC double glazed window to front elevation. Built in fill height double cupboard. Radiator.
OUTSIDE
REAR GARDEN:- 102'3" x 29'6"
Paved patio. Laid to lawn. Shrub borders. Fenced and enclosed.
BRICK BUILT GARAGE:- 16'11" x 8'2"
Up and over door. Power and light connected. Brick built shed adjoining to back of garage.
DRIVEWAY:-
Parking for several cars with dwarf brick wall to boundary.
FRONT GARDEN:- 24'6" x 19'6"
Laid to lawn. Brick wall to front boundary with shrub hedge. Rose and shrub border.
Potton is a small historic Georgian market town with a variety of shops and amenities located around the central Market Square. Excellent commuter railway links to London from both Sandy and Biggleswade with a 40 minute commute. Potton is also home to the John O'Gaunt golf club as well as having a variety public houses serving food. There are doctors, dentist, vets and good Lower and Middle schools also Nursery schools. The A1, A14 & M11 are within easy reach.
This is a good family house with the benefits of a large (102') rear enclosed garden and with plenty of room for extension. The house is in need of updating but is within walking distance of the town centre and schools. There is a garage and driveway for several cars. The property is offered for sale WITH NO UPWARD CHAIN.
GROUND FLOOR
Canopied uPVC Double Glazed Front Door having opaque uPVC double glazed panel adjoining to:-
ENTRANCE HALL:-
uPVC double glazed opaque window to side elevation. Stairs to first floor. Under stairs storage cupboard. Radiator. Doors communicating to:-
LOUNGE/DINER:- 23'3" x 12.6"
uPVC double glazed window to front elevation. Gas fire with wood surround with back boiler serving central heating. Built in shelving to alcove. 2 x wall lights. Coving to ceiling. uPVC double glazed patio doors to:-
CONSERVATORY:- 9'2" x 7'1"
uPVC double glazed full height windows (with opening) to side and rear elevations. uPVC double glazed sliding patio door to garden. Double glazed roof. Vinyl flooring. Power point.
KITCHEN:- 9'4" x 6'8"
uPVC double glazed window to rear elevation. Range of units to eye and base level to include cupboards and drawers. Biult in electric oven with gas hob and extractor hood over. Russell Hobbs fridge. Bosh washing machine. Stainless steel sink unit with mixer tap. Tiled splash backs. Roll top wood effect work surface. Vinyl flooring. uPVC double glazed door to side.
FIRST FLOOR
LANDING:-
uPVC opaque double glazed window to side elevation. Loft access. Doors to:-
BEDROOM 1:- 12'8" X 11'2"
uPVC double glazed window to front elevation. Radiator. Carpet.
BEDROOM 2:- 10'7" x 9'6"
uPVC double glazed window to rear elevation. Built in 1 x double and 1 x triple wardrobes with central dressing table with mirror. Radiator. Carpet.
BEDROOM 3:- 7'7" x 7'
uPVC double glazed window to front elevation. Built in fill height double cupboard. Radiator.
OUTSIDE
REAR GARDEN:- 102'3" x 29'6"
Paved patio. Laid to lawn. Shrub borders. Fenced and enclosed.
BRICK BUILT GARAGE:- 16'11" x 8'2"
Up and over door. Power and light connected. Brick built shed adjoining to back of garage.
DRIVEWAY:-
Parking for several cars with dwarf brick wall to boundary.
FRONT GARDEN:- 24'6" x 19'6"
Laid to lawn. Brick wall to front boundary with shrub hedge. Rose and shrub border.
Property photos
Council tax
First listed
Over a month agoEverton Road, Potton SG19
Placebuzz mortgage repayment calculator
Monthly repayment
The Est. Mortgage is for a 25 years repayment mortgage based on a 10% deposit and a 5.5% annual interest. It is only intended as a guide. Make sure you obtain accurate figures from your lender before committing to any mortgage. Your home may be repossessed if you do not keep up repayments on a mortgage.
Everton Road, Potton SG19 - Streetview
DISCLAIMER: Property descriptions and related information displayed on this page are marketing materials provided by Alex McCarthy Independent Estate & Letting Agents - Potton. Placebuzz does not warrant or accept any responsibility for the accuracy or completeness of the property descriptions or related information provided here and they do not constitute property particulars. Please contact Alex McCarthy Independent Estate & Letting Agents - Potton for full details and further information.
