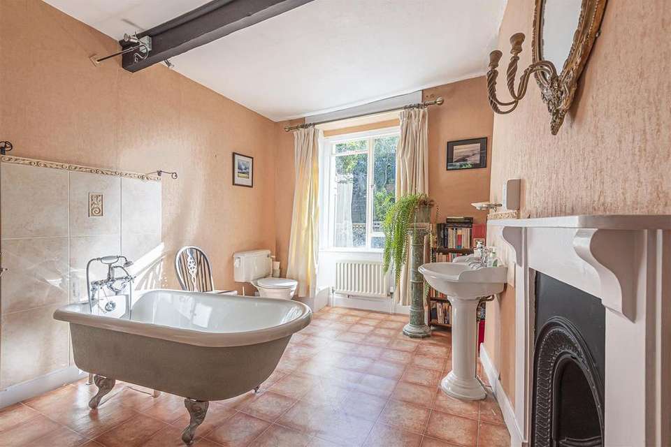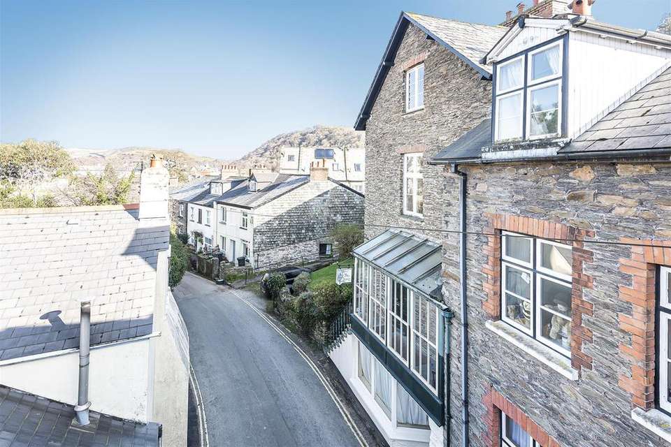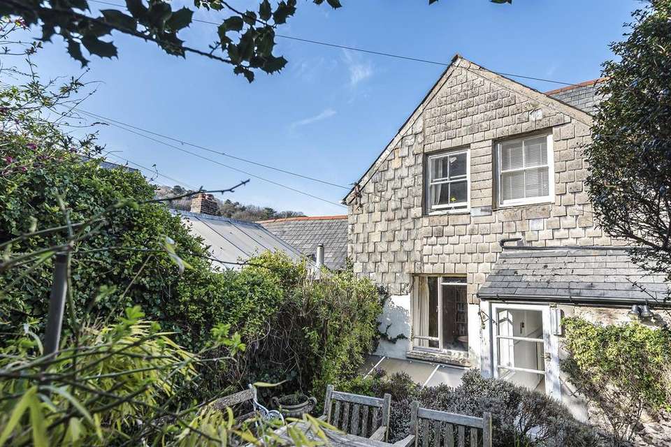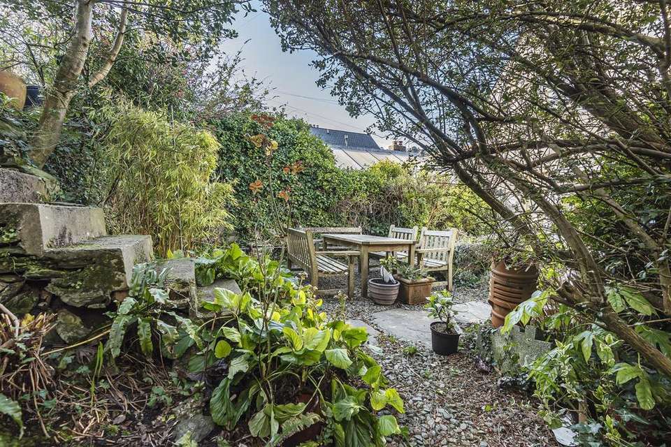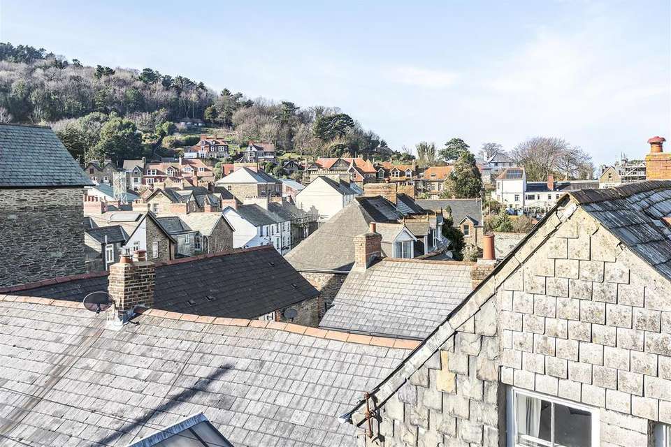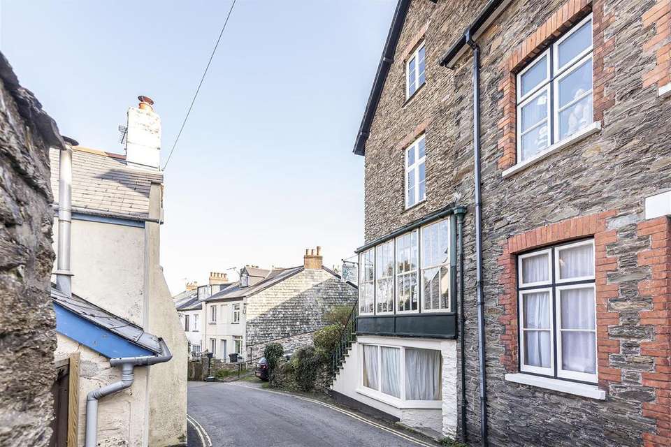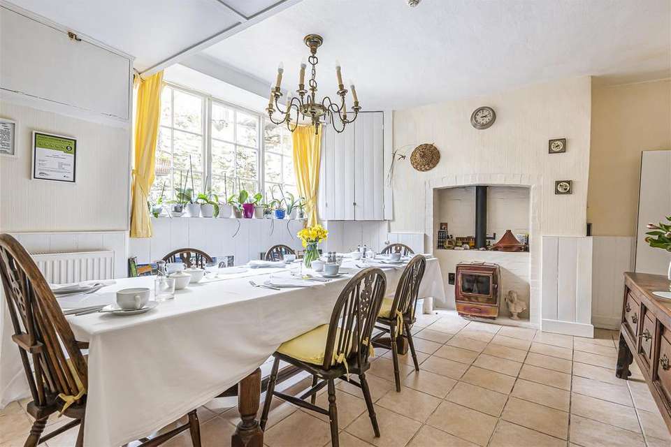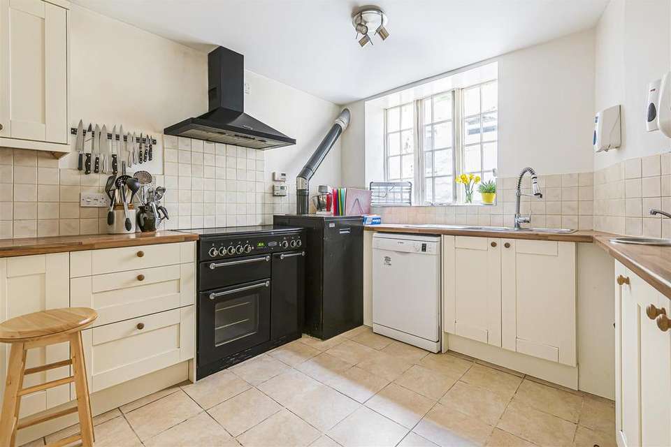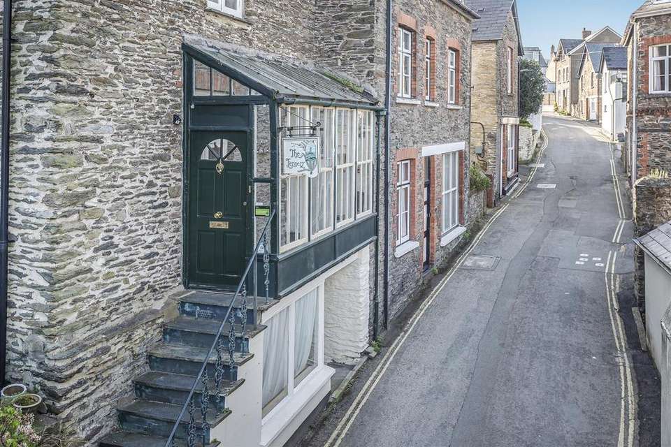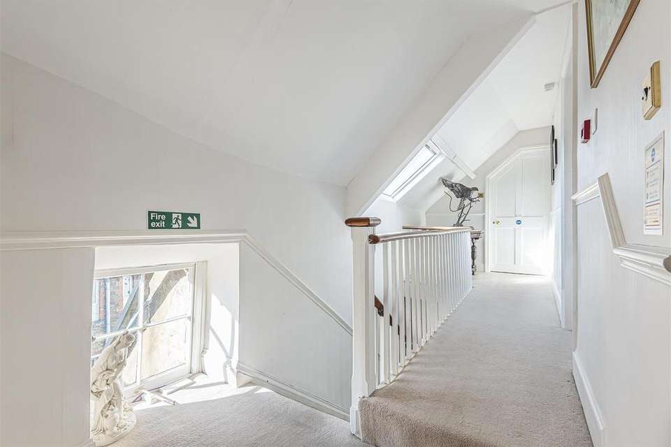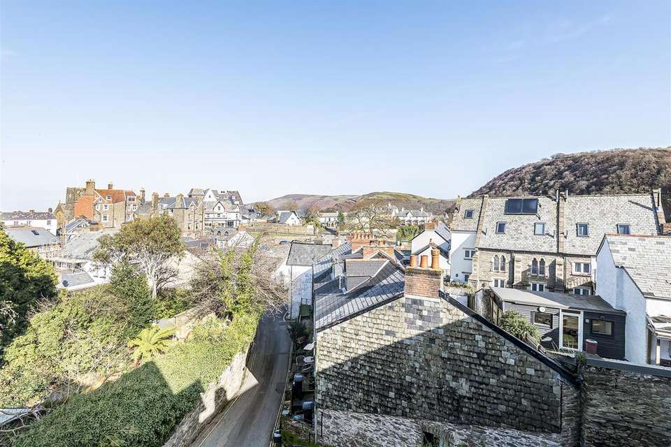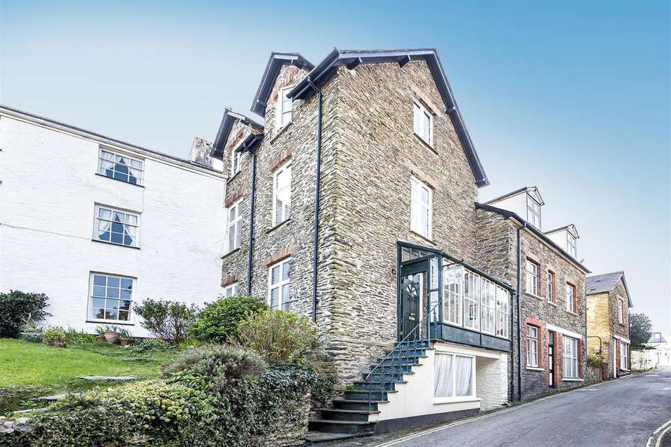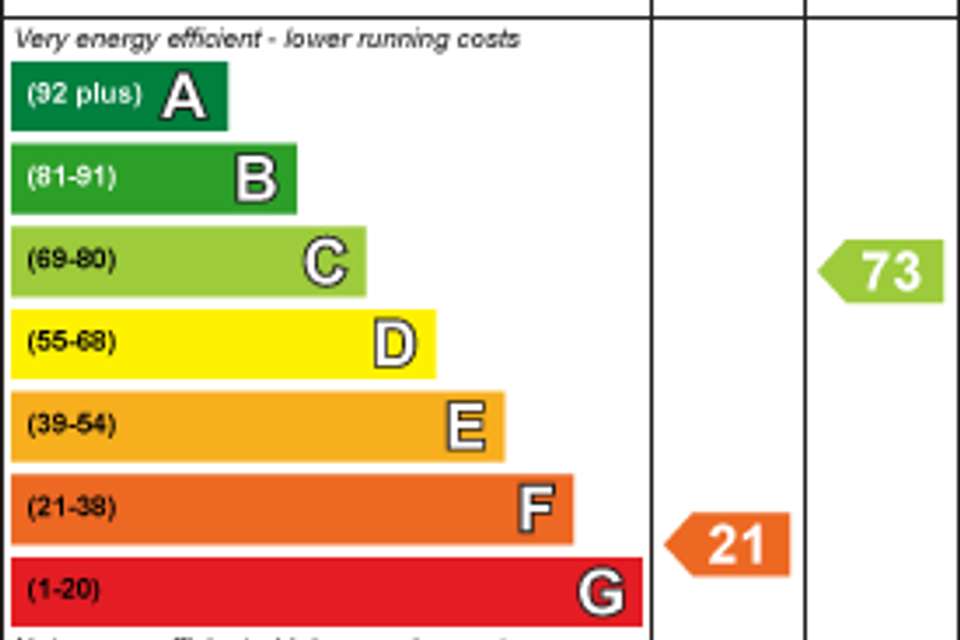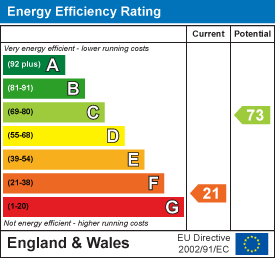7 bedroom semi-detached house for sale
Lydiate Lane, Lyntonsemi-detached house
bedrooms
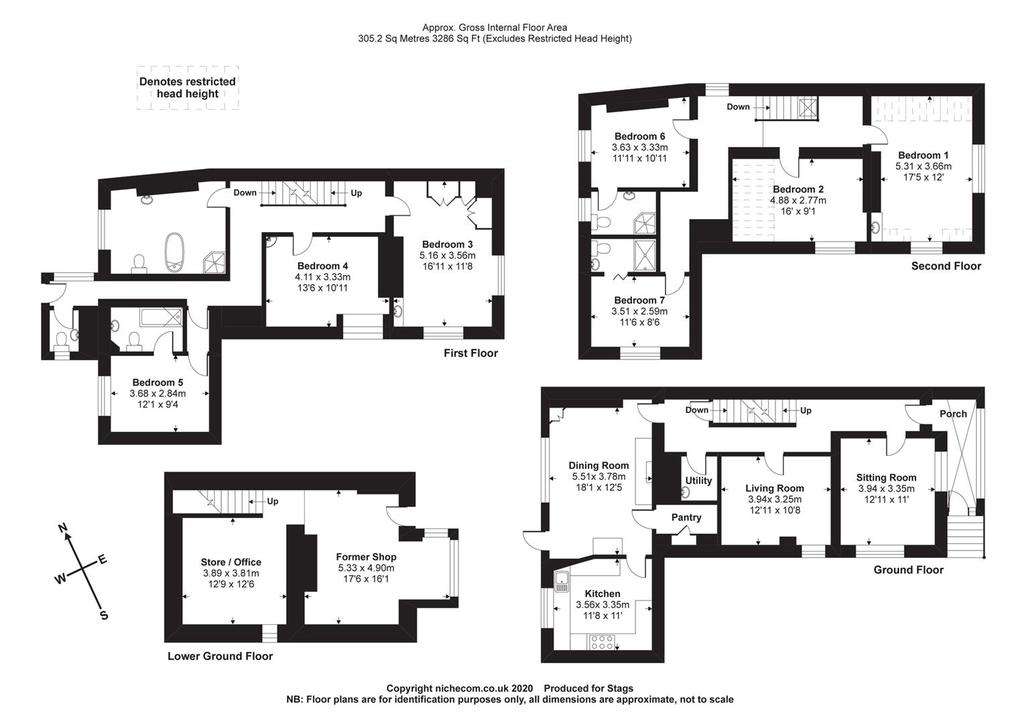
Property photos

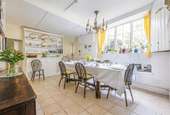
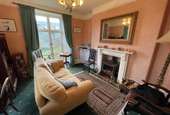
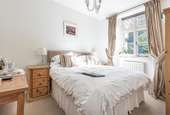
+13
Property description
A substantial attached period property with accommodation arranged over 4 floors, which includes up to 7 bedrooms, 3 reception rooms and a former shop. Suitable as private dwelling or for home & income use. EPC Band F
WITHIN EXMOOR,CLOSE TO THE COAST
Situation And Amenities - Set above a quiet residential lane in Lynton's old town close to local amenities and within a healthy walk of the Valley of Rocks, other coastal and river walks, as well as the seafront at nearby Lynmouth, all within the beautiful and timeless Exmoor National Park. North Devon's famous surfing beaches, the regional centre of Barnstaple, the Link Road and Minehead, are all within about 45 minutes by car. In a further 30 minutes there is access to Junction 27 of the M5 motorway and where nearby Tiverton Parkway offers a fast service of trains to London (Paddington in about 2 hours).
Description - This substantial attached 4 Storey period property presents elevations of stone beneath a slate roof. We understand that the original core possibly dates back several hundred years but that the property was extended and largely remodelled during the Victorian era. We are advised that the house name originates from the fact that a previous owner cultivated and sold ferns from the house, some still flourish today. Internally the house boasts original character features which are enhanced by 21st Century refinements. The property has most recently been run on a home and income basis with 3 of the bedrooms offered on a B & B basis. There is potential to continue or expand on this business and/or reinstate the self contained shop at lane side. Alternatively, the property would make a splendid main or secondary family residence. Further details of current income are available upon request.
Ground Floor - From the lane steps lead up to SUN ROOM/ENTRANCE PORCH with flag stone floor. Inner door to ENTRANCE HALL. SITTING ROOM with feature fireplace, woodburner, built in cupboard, French doors to outside and to porch. LIVING ROOM fitted bookcase, feature fireplace, French doors to outside. CLOAKROOM/UTILITY ROOM with wash basin and plumbing for washing machine. BREAKFAST ROOM tiled floor, ornamental fireplace, window seat, corner cupboard, door to rear garden, walk in PANTRY. KITCHEN refitted within recent years in a cream theme with wood effect work surfaces incorporating stainless steel sink and separate circular stainless steel basin. Fitted Rangemaster (electric ovens, calor hob) Rangemaster extractor hood, tiled floor, fridge space, Camray oil boiler, plumbing for dishwasher.
Lower Ground Floor [self contained and either accessed internally via stone steps or from the lane]
Front FORMER SHOP with shop bay window easily reinstated for display purposes. Exposed stone walls, screed floor, two recesses each with exposed brick arches above. INNER STORE ROOM /OFFICE.
First Floor - LANDING, CLOAKROOM. Access to rear garden, fitted storage/display cabinet.
BEDROOM 3 fitted wardrobes, wash basin/vanity unit. BEDROOM 4 wash basin
BEDROOM 5 En suite Bathroom with 3 piece suite.
SPACIOUS FAMILY BATH/SHOWER ROOM featuring ornamental period fireplace, central ball and claw footed rolled top bath with mixer/shower attachment, corner tiled shower cubicle, wc and basin.
Second Floor - LANDING Fitted cupboard, access to loft space.
BEDROOM 1 (at present arranged as office/work room/studio) fitted wardrobes, wash basin, views across the rooftops to Countisbury Hill.
BEDROOM 2 ornamental fireplace.
BEDROOM 6 En suite shower room.
BEDROOM 7 En suite shower room.
Outside - There is no front garden as the property abuts the lane.
There is a sheltered and largely secluded, south facing, walled rear garden arranged over several levels which incorporate a terrace, ideal for Al fresco dining, there are former stores and shed as well as stone built potting shed(beneath an adjoining property) and arched stone Fernery. The oil tank and calor gas bottles are sited in the garden. A wooden gate provides access to a rear passage way. There is no parking off or on road but within a few minutes walk is a local car park where,me understand, permits can be purchased quite reasonably.
Directions - As you drop down into Lynton, at the T junction bear right toward the village centre. Eventually bear right signed towards the Medical Centre. Just before the Medical Centre, bear left into the car park and continue down to the lower level. Once parked proceed by foot and leave the car park to the right,out of the lower exit, passing the launderette on your right. Proceed through the pedestrian access ahead of you and then bear left. This 'cut through' will lead you into Lydiate Lane, where The Fernery will be found diagonally, across the lane,to the left of you.
WITHIN EXMOOR,CLOSE TO THE COAST
Situation And Amenities - Set above a quiet residential lane in Lynton's old town close to local amenities and within a healthy walk of the Valley of Rocks, other coastal and river walks, as well as the seafront at nearby Lynmouth, all within the beautiful and timeless Exmoor National Park. North Devon's famous surfing beaches, the regional centre of Barnstaple, the Link Road and Minehead, are all within about 45 minutes by car. In a further 30 minutes there is access to Junction 27 of the M5 motorway and where nearby Tiverton Parkway offers a fast service of trains to London (Paddington in about 2 hours).
Description - This substantial attached 4 Storey period property presents elevations of stone beneath a slate roof. We understand that the original core possibly dates back several hundred years but that the property was extended and largely remodelled during the Victorian era. We are advised that the house name originates from the fact that a previous owner cultivated and sold ferns from the house, some still flourish today. Internally the house boasts original character features which are enhanced by 21st Century refinements. The property has most recently been run on a home and income basis with 3 of the bedrooms offered on a B & B basis. There is potential to continue or expand on this business and/or reinstate the self contained shop at lane side. Alternatively, the property would make a splendid main or secondary family residence. Further details of current income are available upon request.
Ground Floor - From the lane steps lead up to SUN ROOM/ENTRANCE PORCH with flag stone floor. Inner door to ENTRANCE HALL. SITTING ROOM with feature fireplace, woodburner, built in cupboard, French doors to outside and to porch. LIVING ROOM fitted bookcase, feature fireplace, French doors to outside. CLOAKROOM/UTILITY ROOM with wash basin and plumbing for washing machine. BREAKFAST ROOM tiled floor, ornamental fireplace, window seat, corner cupboard, door to rear garden, walk in PANTRY. KITCHEN refitted within recent years in a cream theme with wood effect work surfaces incorporating stainless steel sink and separate circular stainless steel basin. Fitted Rangemaster (electric ovens, calor hob) Rangemaster extractor hood, tiled floor, fridge space, Camray oil boiler, plumbing for dishwasher.
Lower Ground Floor [self contained and either accessed internally via stone steps or from the lane]
Front FORMER SHOP with shop bay window easily reinstated for display purposes. Exposed stone walls, screed floor, two recesses each with exposed brick arches above. INNER STORE ROOM /OFFICE.
First Floor - LANDING, CLOAKROOM. Access to rear garden, fitted storage/display cabinet.
BEDROOM 3 fitted wardrobes, wash basin/vanity unit. BEDROOM 4 wash basin
BEDROOM 5 En suite Bathroom with 3 piece suite.
SPACIOUS FAMILY BATH/SHOWER ROOM featuring ornamental period fireplace, central ball and claw footed rolled top bath with mixer/shower attachment, corner tiled shower cubicle, wc and basin.
Second Floor - LANDING Fitted cupboard, access to loft space.
BEDROOM 1 (at present arranged as office/work room/studio) fitted wardrobes, wash basin, views across the rooftops to Countisbury Hill.
BEDROOM 2 ornamental fireplace.
BEDROOM 6 En suite shower room.
BEDROOM 7 En suite shower room.
Outside - There is no front garden as the property abuts the lane.
There is a sheltered and largely secluded, south facing, walled rear garden arranged over several levels which incorporate a terrace, ideal for Al fresco dining, there are former stores and shed as well as stone built potting shed(beneath an adjoining property) and arched stone Fernery. The oil tank and calor gas bottles are sited in the garden. A wooden gate provides access to a rear passage way. There is no parking off or on road but within a few minutes walk is a local car park where,me understand, permits can be purchased quite reasonably.
Directions - As you drop down into Lynton, at the T junction bear right toward the village centre. Eventually bear right signed towards the Medical Centre. Just before the Medical Centre, bear left into the car park and continue down to the lower level. Once parked proceed by foot and leave the car park to the right,out of the lower exit, passing the launderette on your right. Proceed through the pedestrian access ahead of you and then bear left. This 'cut through' will lead you into Lydiate Lane, where The Fernery will be found diagonally, across the lane,to the left of you.
Council tax
First listed
Over a month agoEnergy Performance Certificate
Lydiate Lane, Lynton
Placebuzz mortgage repayment calculator
Monthly repayment
The Est. Mortgage is for a 25 years repayment mortgage based on a 10% deposit and a 5.5% annual interest. It is only intended as a guide. Make sure you obtain accurate figures from your lender before committing to any mortgage. Your home may be repossessed if you do not keep up repayments on a mortgage.
Lydiate Lane, Lynton - Streetview
DISCLAIMER: Property descriptions and related information displayed on this page are marketing materials provided by Stags - Barnstaple. Placebuzz does not warrant or accept any responsibility for the accuracy or completeness of the property descriptions or related information provided here and they do not constitute property particulars. Please contact Stags - Barnstaple for full details and further information.





