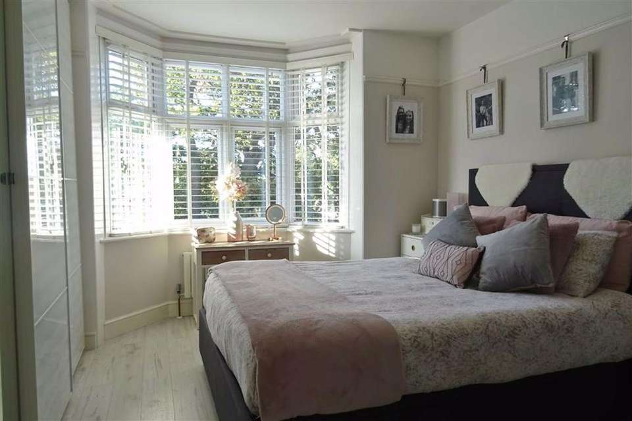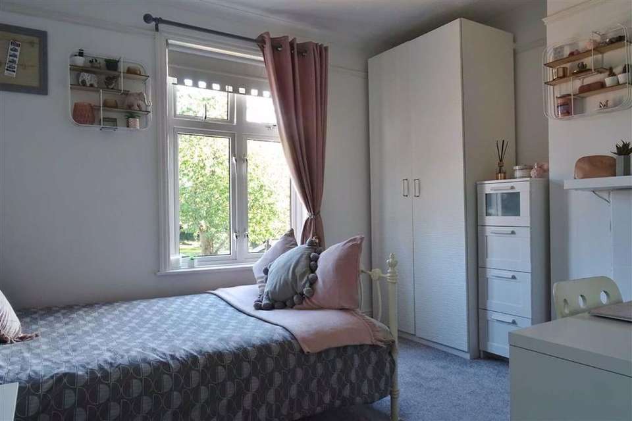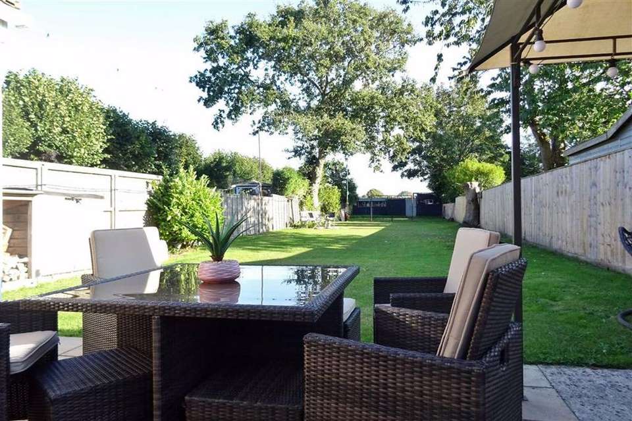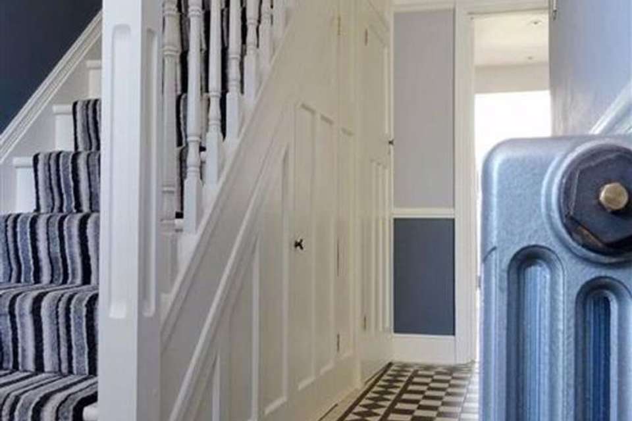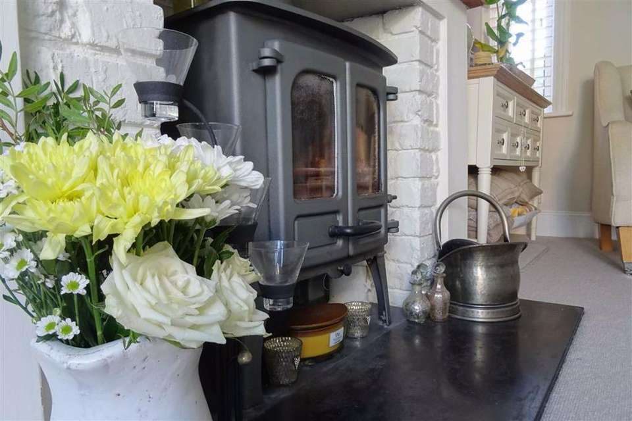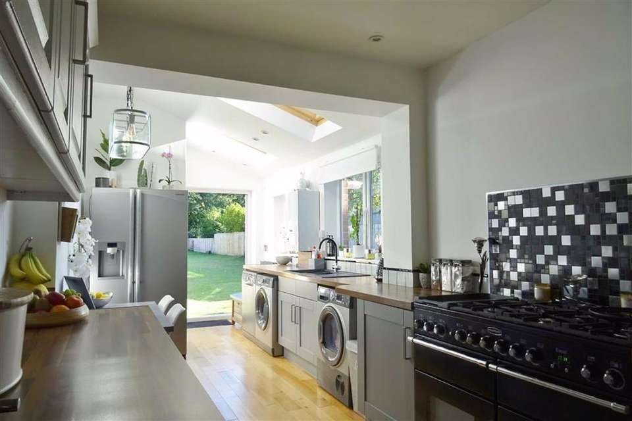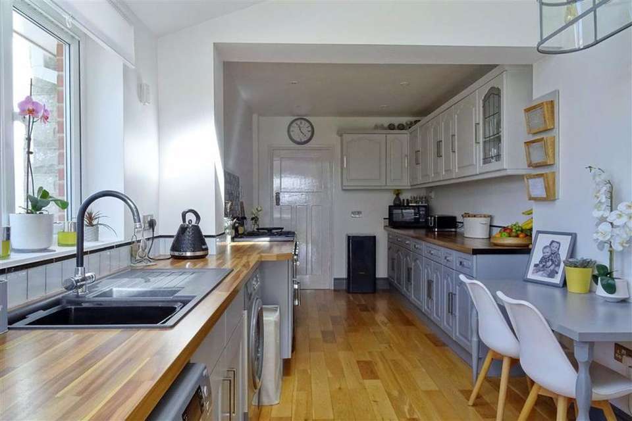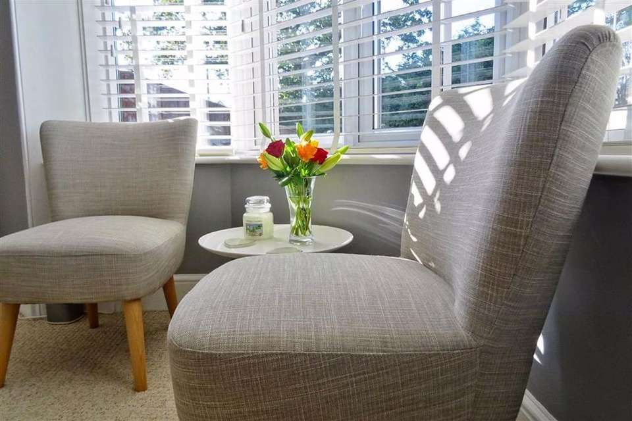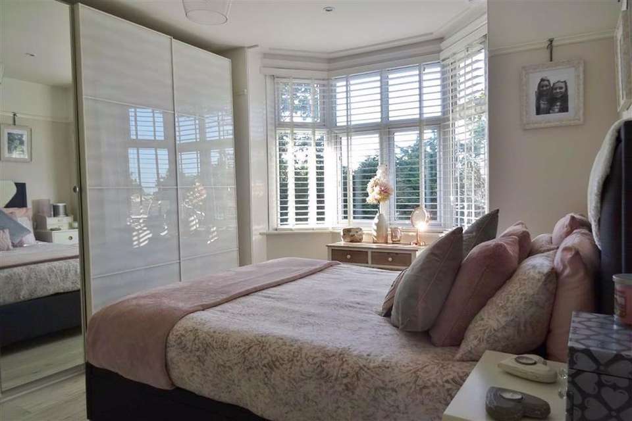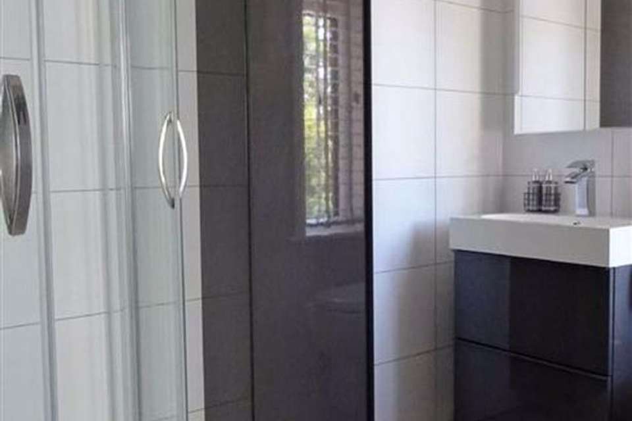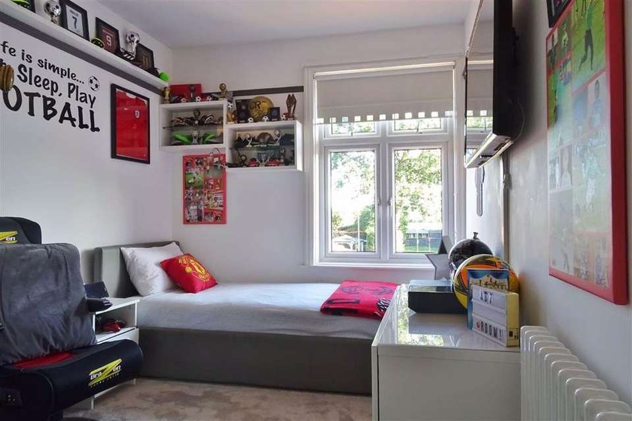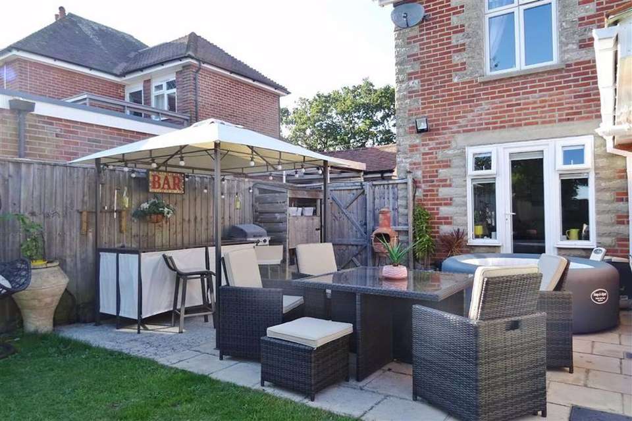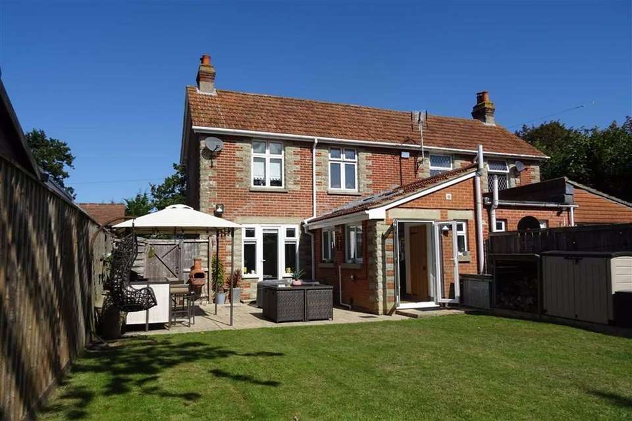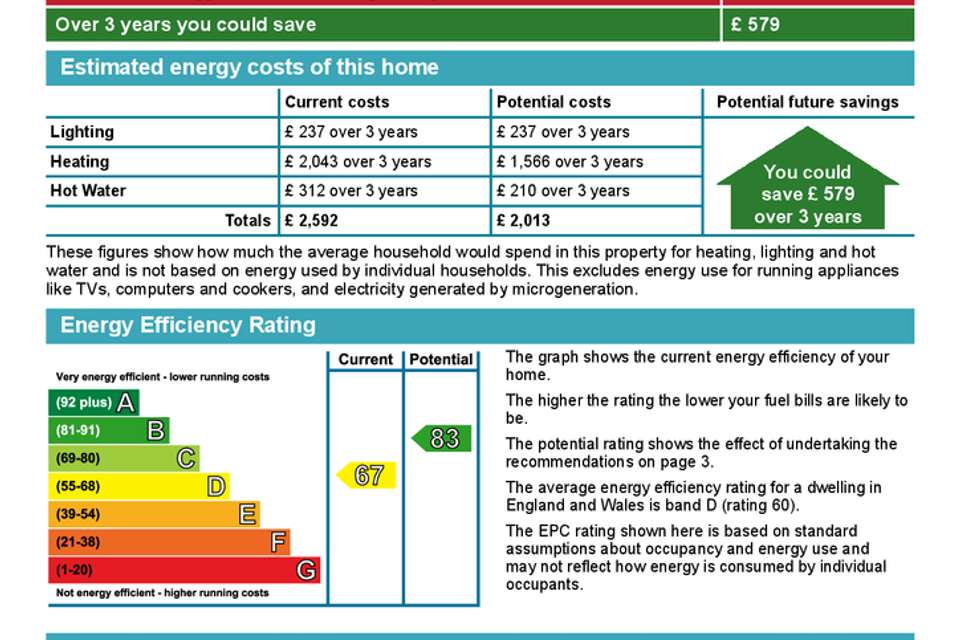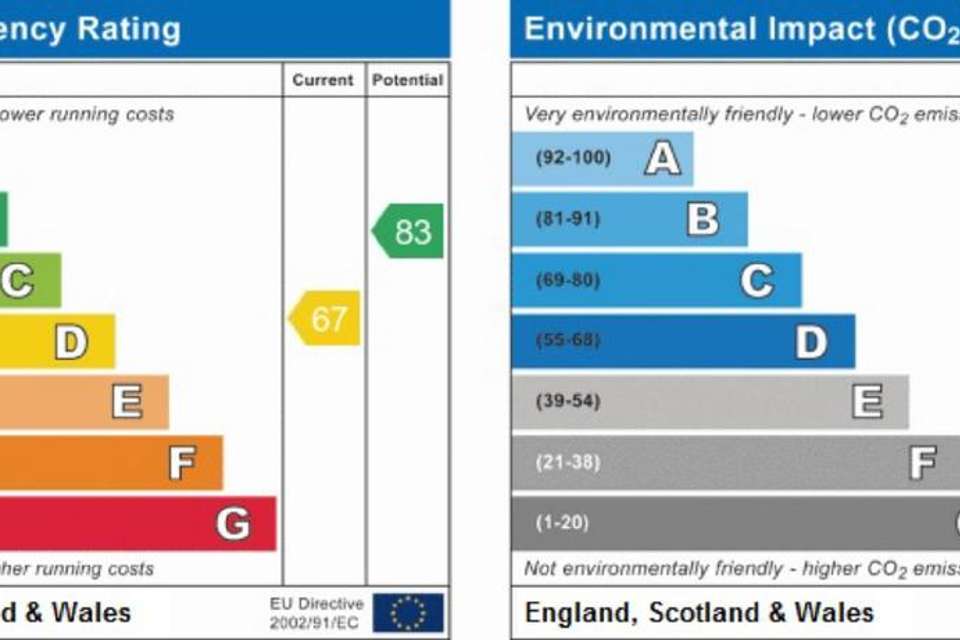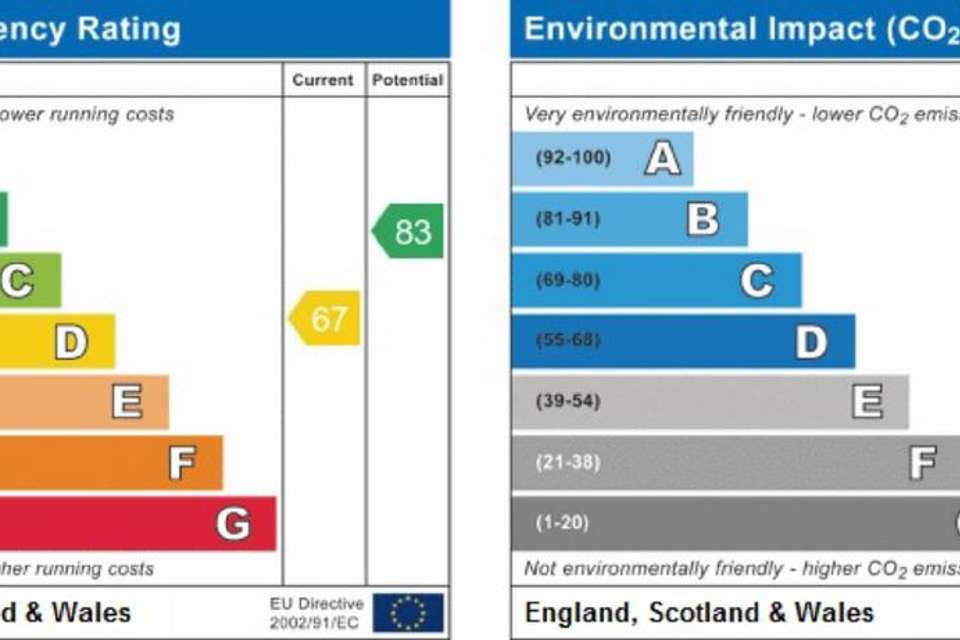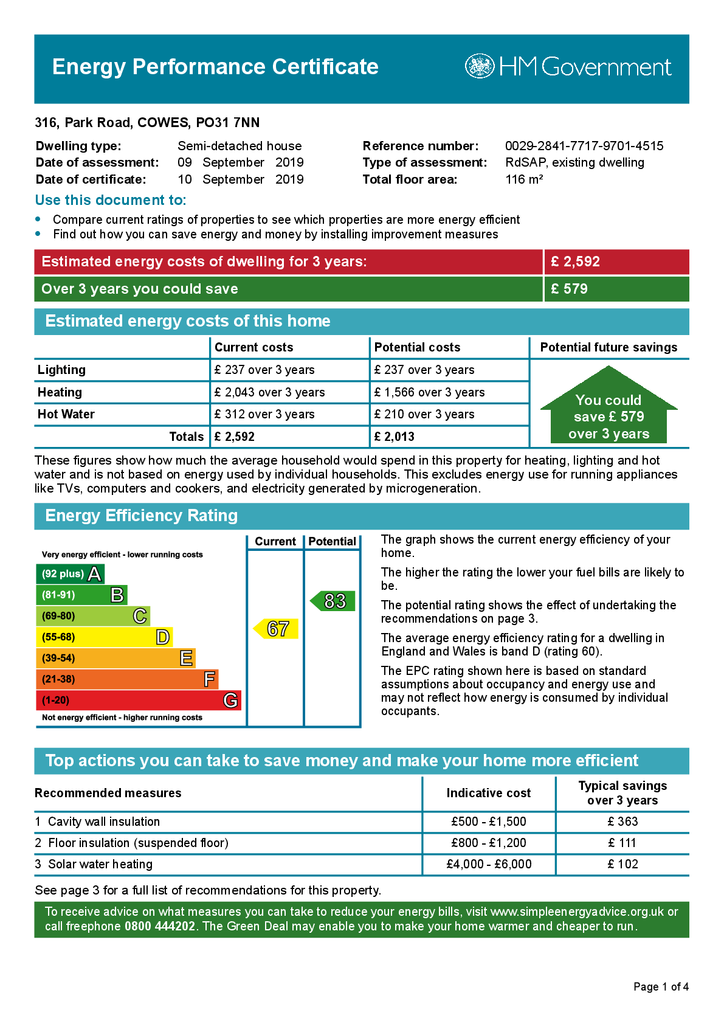3 bedroom semi-detached house for sale
Park Road, Cowes, Isle of Wightsemi-detached house
bedrooms
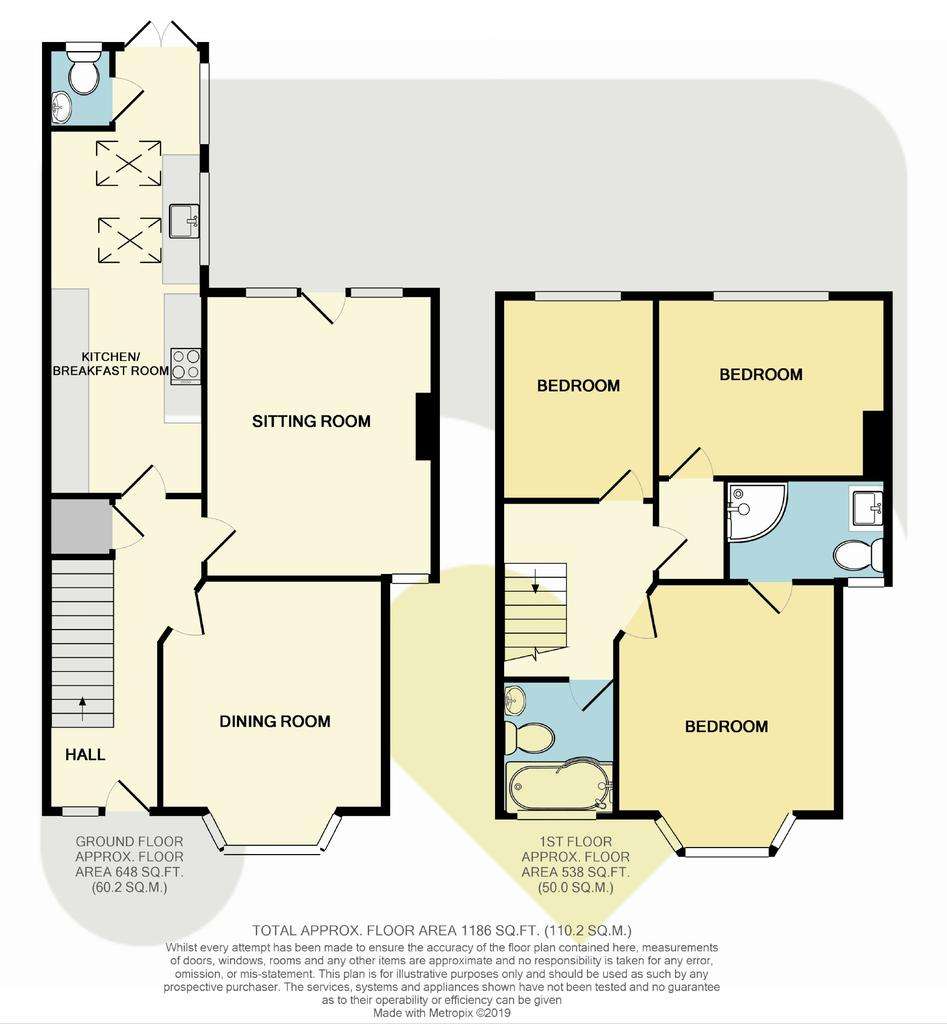
Property photos

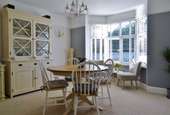
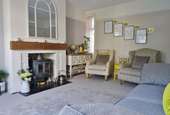
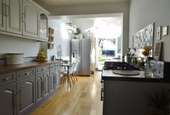
+16
Property description
GORGEOUS FAMILY HOME with elegant styling and beautifully light and airy rooms. LARGE REAR GARDEN; three double bedrooms and MASTER EN-SUITE. Popular location and plenty of parking. EPC D-67
This is such a handsome house externally, with its yellow brick detailing set against the red, and internally it really does not disappoint. The welcoming entrance hallway is decorated in a modern grey colour scheme, which is a theme found in most rooms, set against fresh white woodwork. The large family dining room can be found at the front of the home, whilst the elegant sitting room is at the rear, with doors to the garden. The kitchen/breakfast room has been designed to accommodate family living, with painted light and dark grey units topped by warm toned wooden style worktops, as well as space for a breakfast table and doors to the garden. There is a handy and stylish cloakroom to complete the downstairs. Upstairs, there are three double bedrooms with the master bedroom having a sleek and luxurious en-suite shower room. The chic family bathroom has been freshly fitted with a white suite which includes a shower bath.
There is plenty of parking to the front of the home as well as a large rear garden, laid to lawn with a sunny patio area. Positioned with excellent access to the local schools; bus routes and beaches - this gorgeous home is hugely appealing and wonderfully light and elegant.
Beautiful Panelled And Glazed Entrance Door Into: -
Entrance Hallway: - A fabulous entrance to the home decorated in dove grey with anthracite grey below a crisp white dado rail. Black and white tiled floor and Victorian style radiator. Stairs to first floor with storage cupboards under and period panelled doors to:
Dining Room: - 14'2 max x 11'11 (4.32m max x 3.63m) - Elegantly styled and decorated in a grey colour scheme with flat white ceiling and dado rail. Double glazed front bay window and Victorian style radiator.
Sitting Room: - 14'11 x 12'0 max (4.55m x 3.66m max) - Wonderfully light and decorated in a calming modern colour palette, with central fireplace featuring a chunky wooden mantle and slate hearth - perfect for a woodburner. Windows and door framing the view to and giving access to the rear garden.
Kitchen/Breakfast Room: - 25'4 max x 8'2 max (7.72m max x 2.49m max) - Beautifully appointed with oak flooring and fitted with a good range of dark grey fronted base units, which contrast with pale grey fronted wall units. A sleek walnut block style worktop provides plenty of workspace and there is space for a range style cooker as well as spaces for all other appliances. One and a half bowl sink unit; room for a breakfast table and windows to side. Velux Skylights let light flood in and doors to one end open to the garden. Door to:
Cloakroom: - Fitted with sleek white vanity wash hand basin and WC. Marble style shelving and opaque rear window.
Turning Staircase With Polished Wooden Handrail And White Turned Spindles Lead To The: -
First Floor Landing: - With panelled doors to:
Bedroom One: - 14'4 max x 11'11 (4.37m max x 3.63m) - Wonderfully light with bay window to front and decorated in rose pink colours with pale grey limed wooden style flooring. Door to:
En-Suite Shower Room: - 8'1 max x 4'9 max (2.46m max x 1.45m max) - A sleek, modern and generously proportioned facility fitted with vanity wash hand basin; WC & corner shower enclosure. Matte white tiled walls; grey decor and pale grey flooring. Window to front.
Bedroom Two: - 11'11 max x 9'9 (3.63m max x 2.97m) - A double room, in fresh white decor with pretty tiled feature fireplace and rear window. There is the bonus of an entrance area to the room providing space for accessories.
Bedroom Three: - 11'2 x 8'1 (3.40m x 2.46m) - A third double room, again in fresh white decor with window looking to the rear garden.
Bathroom: - 6'3 max x 5'10 max (1.91m max x 1.78m max) - Fitted with chic white suite of vanity wash hand basin; concealed cistern WC and shower bath with shower over. Opaque front window and access to loft.
Parking: - A wide gravelled area to the front of the home provides parking with a planted bed to the front. Wide side access leads to the:
Rear Garden: - This sunny, good sized garden is laid to a neat lawn, enclosed by fencing. A smart patio area sits to one end - perfect for al-fresco dining. The rear garden has been sectioned off to provide a working area with three sheds; a woodstore and greenhouse.
These particulars are issued in good faith, but do not constitute representation of fact or form any part of any offer or contract. The Agents have not tested any apparatus, equipment, fittings or services and room measurements are given for guidance purposes only. Where maximum measurements are shown, these may include stairs and measurements into shower enclosures; cupboards; recesses and bay windows etc.
This is such a handsome house externally, with its yellow brick detailing set against the red, and internally it really does not disappoint. The welcoming entrance hallway is decorated in a modern grey colour scheme, which is a theme found in most rooms, set against fresh white woodwork. The large family dining room can be found at the front of the home, whilst the elegant sitting room is at the rear, with doors to the garden. The kitchen/breakfast room has been designed to accommodate family living, with painted light and dark grey units topped by warm toned wooden style worktops, as well as space for a breakfast table and doors to the garden. There is a handy and stylish cloakroom to complete the downstairs. Upstairs, there are three double bedrooms with the master bedroom having a sleek and luxurious en-suite shower room. The chic family bathroom has been freshly fitted with a white suite which includes a shower bath.
There is plenty of parking to the front of the home as well as a large rear garden, laid to lawn with a sunny patio area. Positioned with excellent access to the local schools; bus routes and beaches - this gorgeous home is hugely appealing and wonderfully light and elegant.
Beautiful Panelled And Glazed Entrance Door Into: -
Entrance Hallway: - A fabulous entrance to the home decorated in dove grey with anthracite grey below a crisp white dado rail. Black and white tiled floor and Victorian style radiator. Stairs to first floor with storage cupboards under and period panelled doors to:
Dining Room: - 14'2 max x 11'11 (4.32m max x 3.63m) - Elegantly styled and decorated in a grey colour scheme with flat white ceiling and dado rail. Double glazed front bay window and Victorian style radiator.
Sitting Room: - 14'11 x 12'0 max (4.55m x 3.66m max) - Wonderfully light and decorated in a calming modern colour palette, with central fireplace featuring a chunky wooden mantle and slate hearth - perfect for a woodburner. Windows and door framing the view to and giving access to the rear garden.
Kitchen/Breakfast Room: - 25'4 max x 8'2 max (7.72m max x 2.49m max) - Beautifully appointed with oak flooring and fitted with a good range of dark grey fronted base units, which contrast with pale grey fronted wall units. A sleek walnut block style worktop provides plenty of workspace and there is space for a range style cooker as well as spaces for all other appliances. One and a half bowl sink unit; room for a breakfast table and windows to side. Velux Skylights let light flood in and doors to one end open to the garden. Door to:
Cloakroom: - Fitted with sleek white vanity wash hand basin and WC. Marble style shelving and opaque rear window.
Turning Staircase With Polished Wooden Handrail And White Turned Spindles Lead To The: -
First Floor Landing: - With panelled doors to:
Bedroom One: - 14'4 max x 11'11 (4.37m max x 3.63m) - Wonderfully light with bay window to front and decorated in rose pink colours with pale grey limed wooden style flooring. Door to:
En-Suite Shower Room: - 8'1 max x 4'9 max (2.46m max x 1.45m max) - A sleek, modern and generously proportioned facility fitted with vanity wash hand basin; WC & corner shower enclosure. Matte white tiled walls; grey decor and pale grey flooring. Window to front.
Bedroom Two: - 11'11 max x 9'9 (3.63m max x 2.97m) - A double room, in fresh white decor with pretty tiled feature fireplace and rear window. There is the bonus of an entrance area to the room providing space for accessories.
Bedroom Three: - 11'2 x 8'1 (3.40m x 2.46m) - A third double room, again in fresh white decor with window looking to the rear garden.
Bathroom: - 6'3 max x 5'10 max (1.91m max x 1.78m max) - Fitted with chic white suite of vanity wash hand basin; concealed cistern WC and shower bath with shower over. Opaque front window and access to loft.
Parking: - A wide gravelled area to the front of the home provides parking with a planted bed to the front. Wide side access leads to the:
Rear Garden: - This sunny, good sized garden is laid to a neat lawn, enclosed by fencing. A smart patio area sits to one end - perfect for al-fresco dining. The rear garden has been sectioned off to provide a working area with three sheds; a woodstore and greenhouse.
These particulars are issued in good faith, but do not constitute representation of fact or form any part of any offer or contract. The Agents have not tested any apparatus, equipment, fittings or services and room measurements are given for guidance purposes only. Where maximum measurements are shown, these may include stairs and measurements into shower enclosures; cupboards; recesses and bay windows etc.
Council tax
First listed
Over a month agoEnergy Performance Certificate
Park Road, Cowes, Isle of Wight
Placebuzz mortgage repayment calculator
Monthly repayment
The Est. Mortgage is for a 25 years repayment mortgage based on a 10% deposit and a 5.5% annual interest. It is only intended as a guide. Make sure you obtain accurate figures from your lender before committing to any mortgage. Your home may be repossessed if you do not keep up repayments on a mortgage.
Park Road, Cowes, Isle of Wight - Streetview
DISCLAIMER: Property descriptions and related information displayed on this page are marketing materials provided by Megan Baker Estate Agents - Cowes. Placebuzz does not warrant or accept any responsibility for the accuracy or completeness of the property descriptions or related information provided here and they do not constitute property particulars. Please contact Megan Baker Estate Agents - Cowes for full details and further information.





