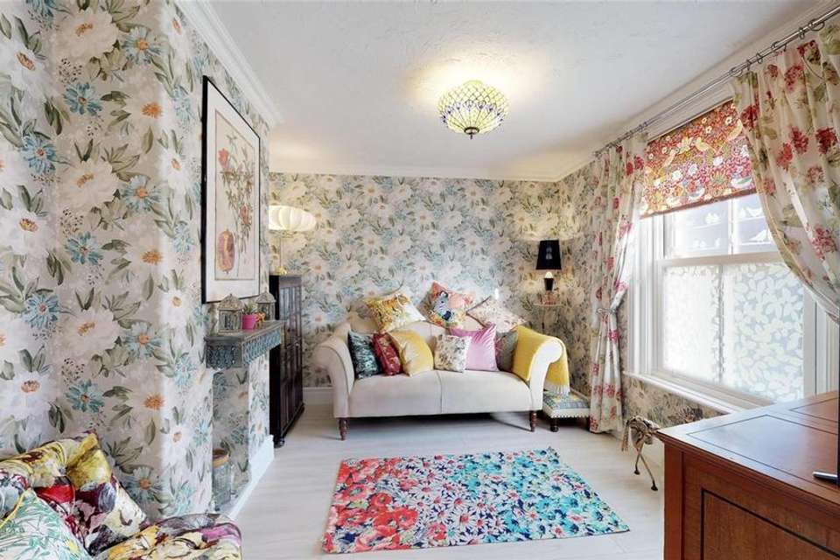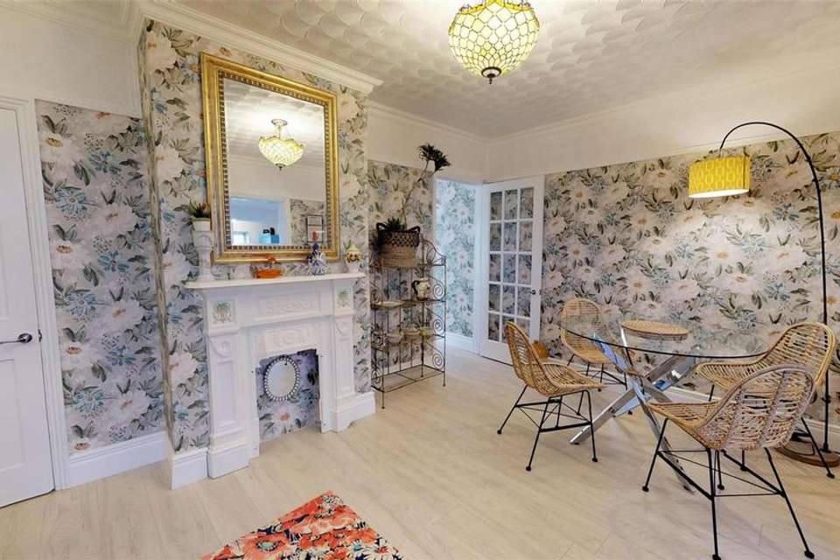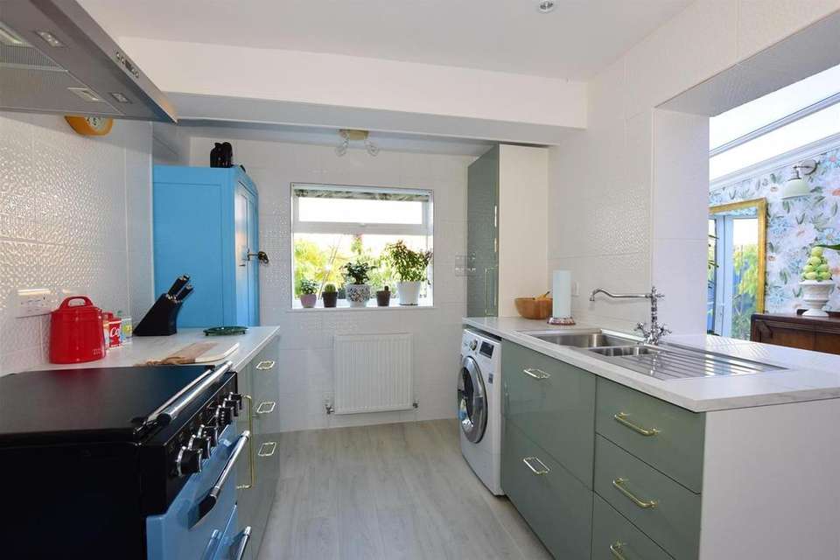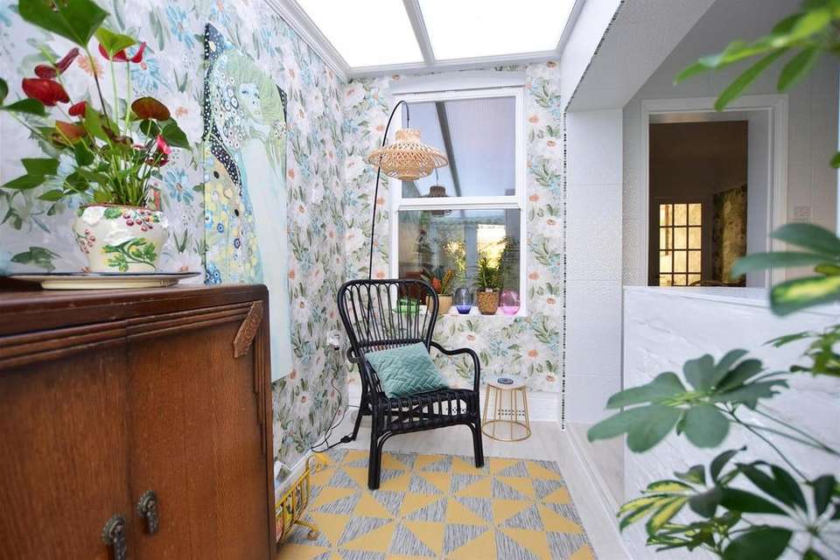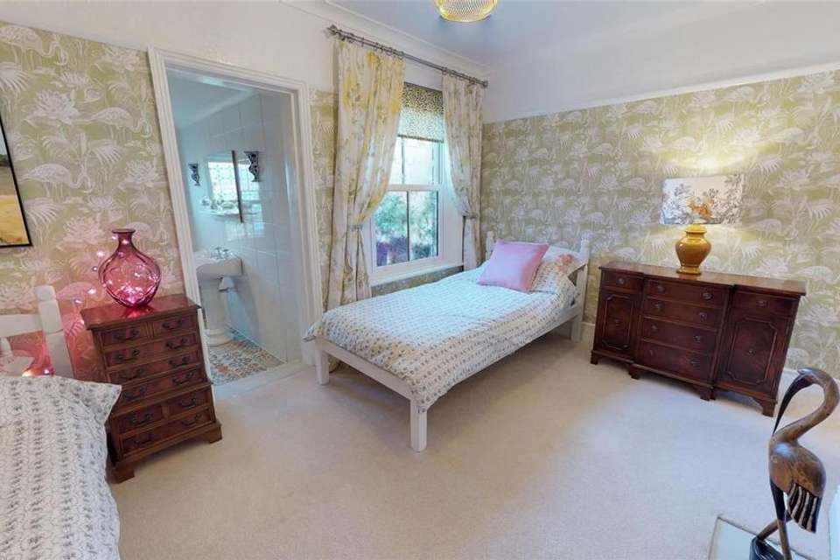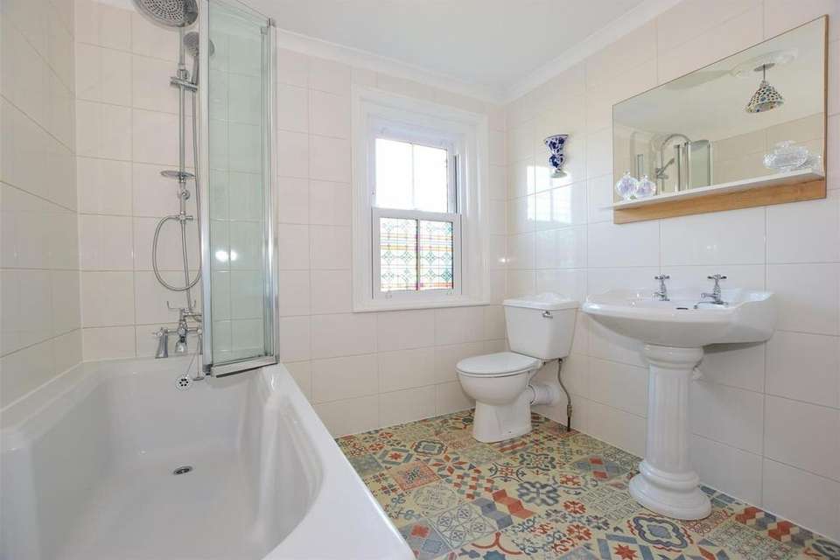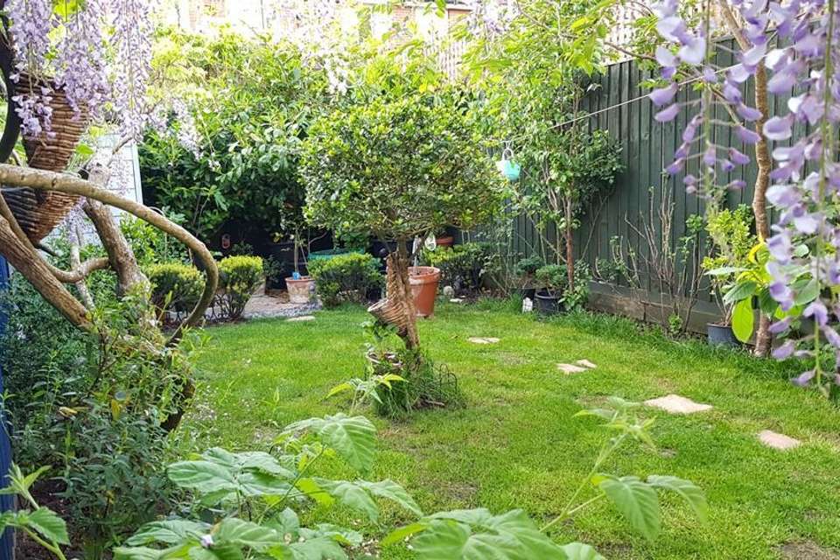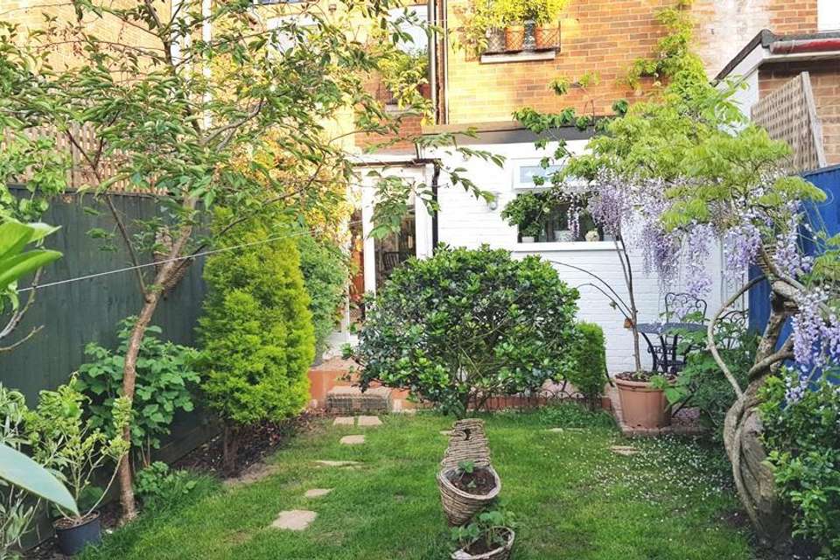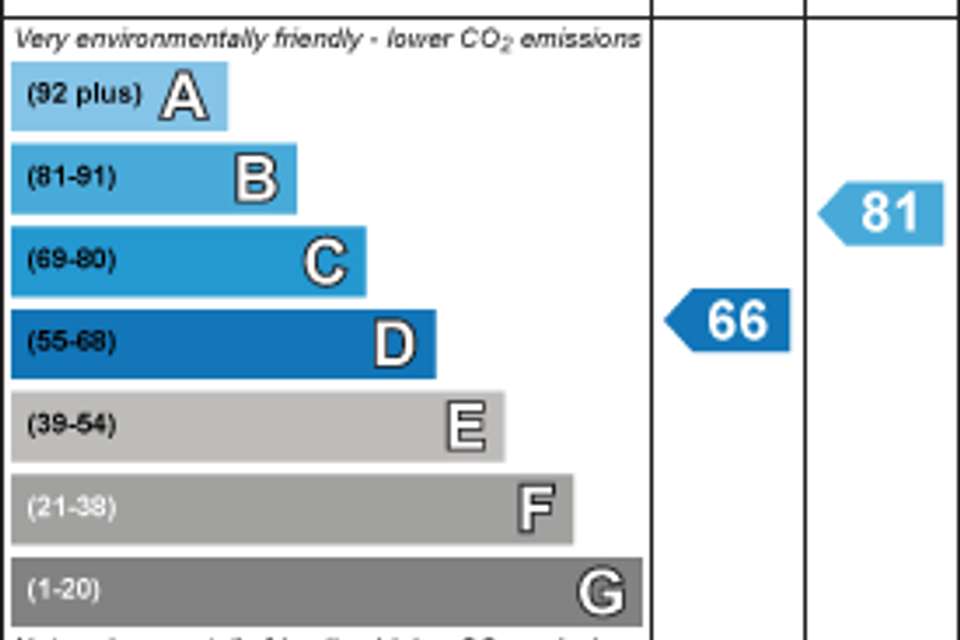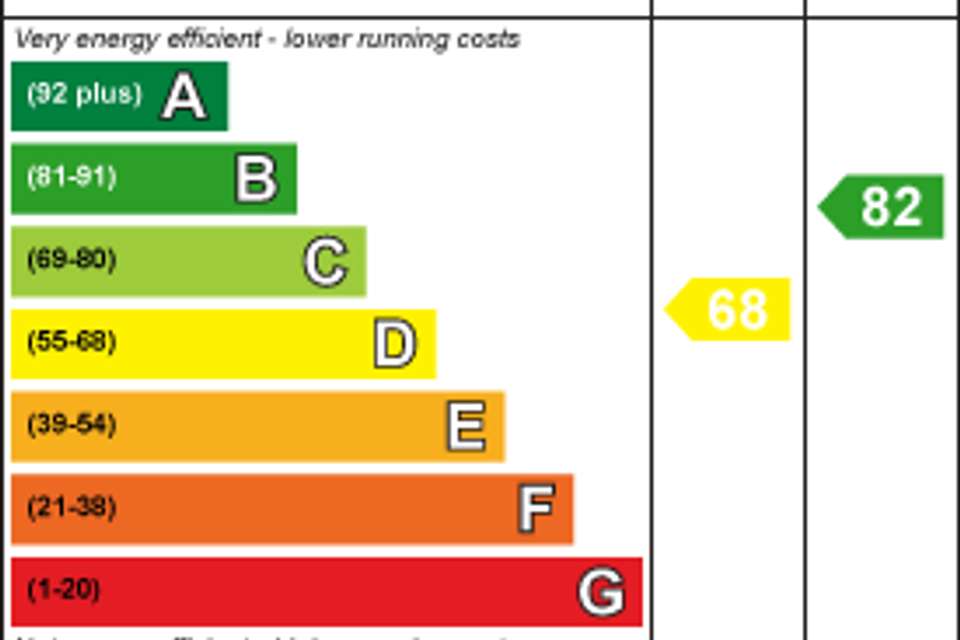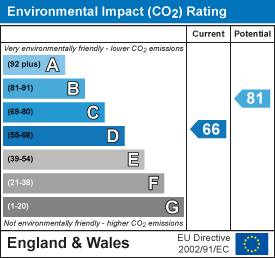2 bedroom house for sale
Caesars Road, Newport, PO30 5EAhouse
bedrooms
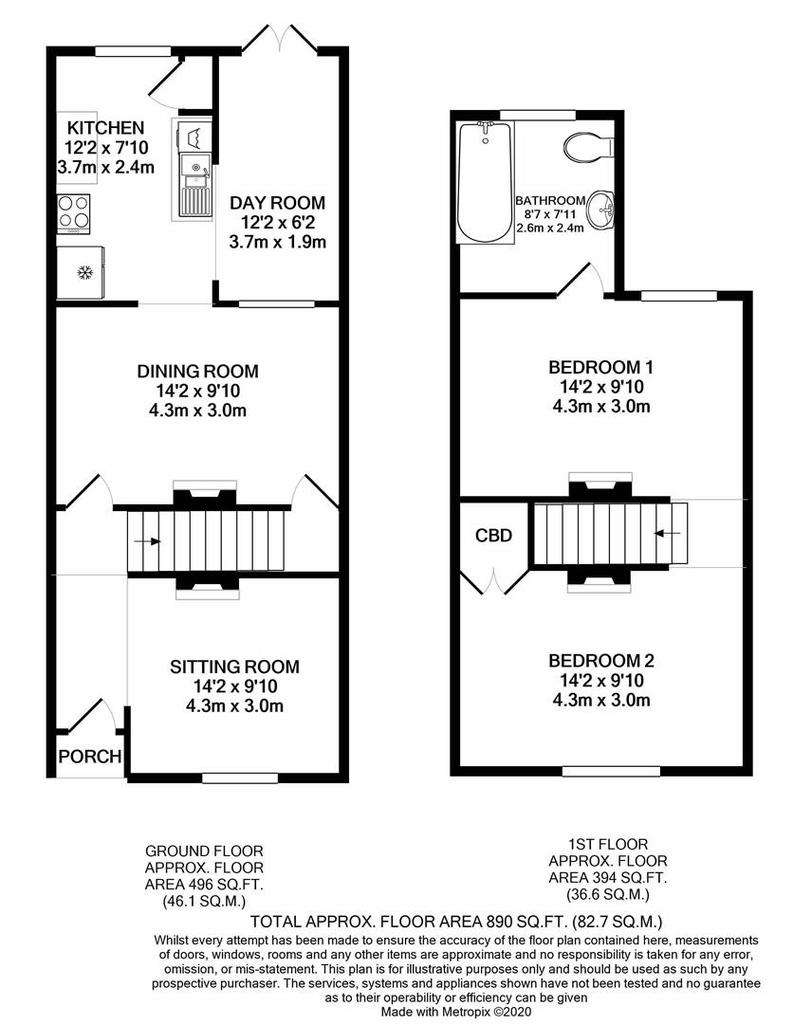
Property photos

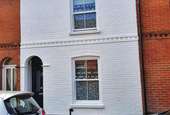
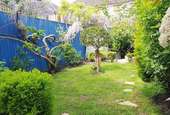
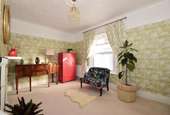
+10
Property description
A delightfully spacious and bright VICTORIAN COTTAGE offering a superb blend of charm and modern luxuries. Tastefully and EXTENSIVELY UPGRADED the accommodation offers a large, comfortable sitting room, smart dining room, and a recently fitted modern kitchen with open plan aspect to a charming day room. On the first floor, there are 2 DOUBLE BEDROOMS and a luxury bathroom. Some of the many benefits include gas central heating, new flooring throughout, a large insulated, boarded loft, plus a surprising, private REAR GARDEN. Within a level walk of Newport town amenities and bus station, as well as close to Carisbrooke - with its historic architectural interest - this convenient home is very well worth a visit. NOTE: VIDEO TOUR AVAILABLE
Interesting Facts At No. 66: - SEE VIDEO TOUR. Benefits to the property include the following:
Security lights to the front & rear * Large insulated, part boarded loft (23'2 x 14'2) with insulated hatch * Accoustic and energy efficient sash windows and front door * 'Balterio' laminate flooring (downstairs) * Recently laid carpets (first floor) * Re-wiring and new consumer unit * Gas 'Vaillant ecoTEC Plus 832' combination boiler with controller * New Roof.
Entrance Hall: - Welcoming hallway with Balterio laminate flooring opening into:
Sitting Room: - 4.34m x 3.02m (14'3 x 9'11) - A charming reception room with sash window to front. Decorative fireplace. Continuation of 'Balterio' laminate flooring. Radiator. Carpeted stairs leading to first floor.
Dining Room: - 4.32m x 3.00m (14'2 x 9'10) - A second attractive reception room with high ceilings and window over-looking garden. Radiator. Attractive Victorian fireplace. Under stairs storage cupboard. Continuation of laminate flooring. Opening to:
Kitchen: - 3.71m x 2.39m (12'2 x 7'10) - A smart modern kitchen comprising range of cupboard and drawer units with contrasting work surfaces over incorporating inset 'Franke' 1.5 bowl sink unit. Free standing appliances to include cooker, tall fridge/freezer and washing machine. Recessed down lighters. Window over looking rear garden. Wide open aspect into:
Day Room: - 3.84m x 1.88m (12'7 x 6'2) - A lovely room to relax, read, chat! Double glazed French doors to the garden. Internal window through to Dining Room.
First Floor Landing: - Leading to:
Bedroom 1: - 4.34m x 3.02m (14'3 x 9'11) - Spacious double bedroom with recently installed Victorian style sash window over-looking rear garden. Radiator. Attractive fireplace. Carpeted flooring.
Bedroom 2: - Another double bedroom (currently utilised as Study) with new sash window. Victorian fireplace and build-in cupboard. Radiator. Carpeted flooring.
Bathroom - 2.62m x 2.41m (8'7 x 7'11) - Very well proportioned airy and bright bathroom comprising contemporary quality white suite of bath with shower over and bi-folding glazed door, wash hand basin and w.c. Tiled walls. Sash window over-looking garden.
Garden: - Good sized rear garden, enclosed via fencing and trellising to offer ample privacy, which is mostly laid to lawn with areas and cobbled patios - ideal for al fresco dining, as well as well designed tree and shrubs borders. Garden shed.
Council Tax: - Band: B
Tenure: - We understand the property is Freehold.
Disclaimer: - The floor plan, measurements and details within the brochure are all just as a guide and should not be taken as statement of fact.
Interesting Facts At No. 66: - SEE VIDEO TOUR. Benefits to the property include the following:
Security lights to the front & rear * Large insulated, part boarded loft (23'2 x 14'2) with insulated hatch * Accoustic and energy efficient sash windows and front door * 'Balterio' laminate flooring (downstairs) * Recently laid carpets (first floor) * Re-wiring and new consumer unit * Gas 'Vaillant ecoTEC Plus 832' combination boiler with controller * New Roof.
Entrance Hall: - Welcoming hallway with Balterio laminate flooring opening into:
Sitting Room: - 4.34m x 3.02m (14'3 x 9'11) - A charming reception room with sash window to front. Decorative fireplace. Continuation of 'Balterio' laminate flooring. Radiator. Carpeted stairs leading to first floor.
Dining Room: - 4.32m x 3.00m (14'2 x 9'10) - A second attractive reception room with high ceilings and window over-looking garden. Radiator. Attractive Victorian fireplace. Under stairs storage cupboard. Continuation of laminate flooring. Opening to:
Kitchen: - 3.71m x 2.39m (12'2 x 7'10) - A smart modern kitchen comprising range of cupboard and drawer units with contrasting work surfaces over incorporating inset 'Franke' 1.5 bowl sink unit. Free standing appliances to include cooker, tall fridge/freezer and washing machine. Recessed down lighters. Window over looking rear garden. Wide open aspect into:
Day Room: - 3.84m x 1.88m (12'7 x 6'2) - A lovely room to relax, read, chat! Double glazed French doors to the garden. Internal window through to Dining Room.
First Floor Landing: - Leading to:
Bedroom 1: - 4.34m x 3.02m (14'3 x 9'11) - Spacious double bedroom with recently installed Victorian style sash window over-looking rear garden. Radiator. Attractive fireplace. Carpeted flooring.
Bedroom 2: - Another double bedroom (currently utilised as Study) with new sash window. Victorian fireplace and build-in cupboard. Radiator. Carpeted flooring.
Bathroom - 2.62m x 2.41m (8'7 x 7'11) - Very well proportioned airy and bright bathroom comprising contemporary quality white suite of bath with shower over and bi-folding glazed door, wash hand basin and w.c. Tiled walls. Sash window over-looking garden.
Garden: - Good sized rear garden, enclosed via fencing and trellising to offer ample privacy, which is mostly laid to lawn with areas and cobbled patios - ideal for al fresco dining, as well as well designed tree and shrubs borders. Garden shed.
Council Tax: - Band: B
Tenure: - We understand the property is Freehold.
Disclaimer: - The floor plan, measurements and details within the brochure are all just as a guide and should not be taken as statement of fact.
Council tax
First listed
Over a month agoEnergy Performance Certificate
Caesars Road, Newport, PO30 5EA
Placebuzz mortgage repayment calculator
Monthly repayment
The Est. Mortgage is for a 25 years repayment mortgage based on a 10% deposit and a 5.5% annual interest. It is only intended as a guide. Make sure you obtain accurate figures from your lender before committing to any mortgage. Your home may be repossessed if you do not keep up repayments on a mortgage.
Caesars Road, Newport, PO30 5EA - Streetview
DISCLAIMER: Property descriptions and related information displayed on this page are marketing materials provided by Seafields - Ryde. Placebuzz does not warrant or accept any responsibility for the accuracy or completeness of the property descriptions or related information provided here and they do not constitute property particulars. Please contact Seafields - Ryde for full details and further information.





