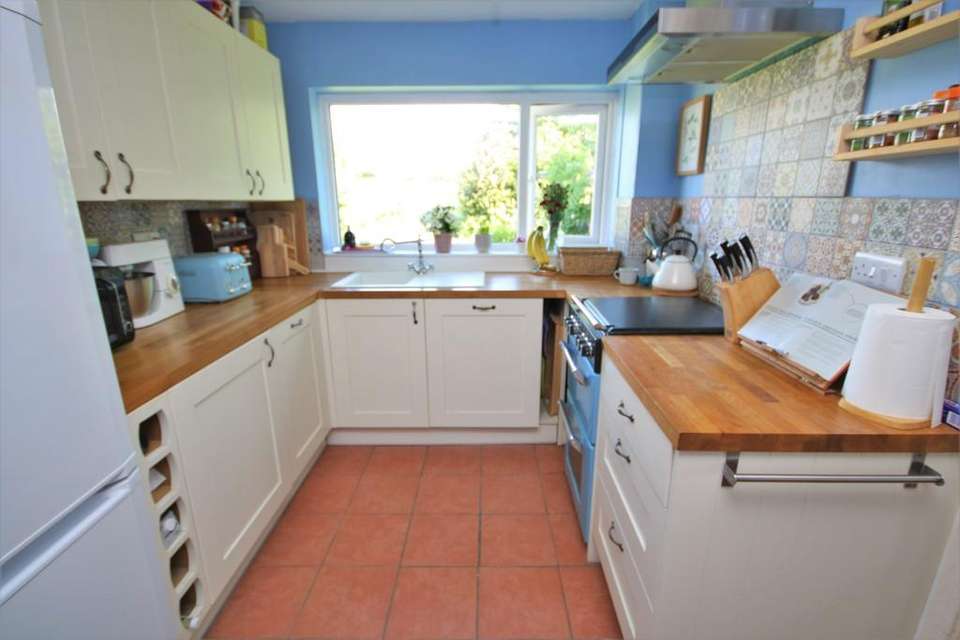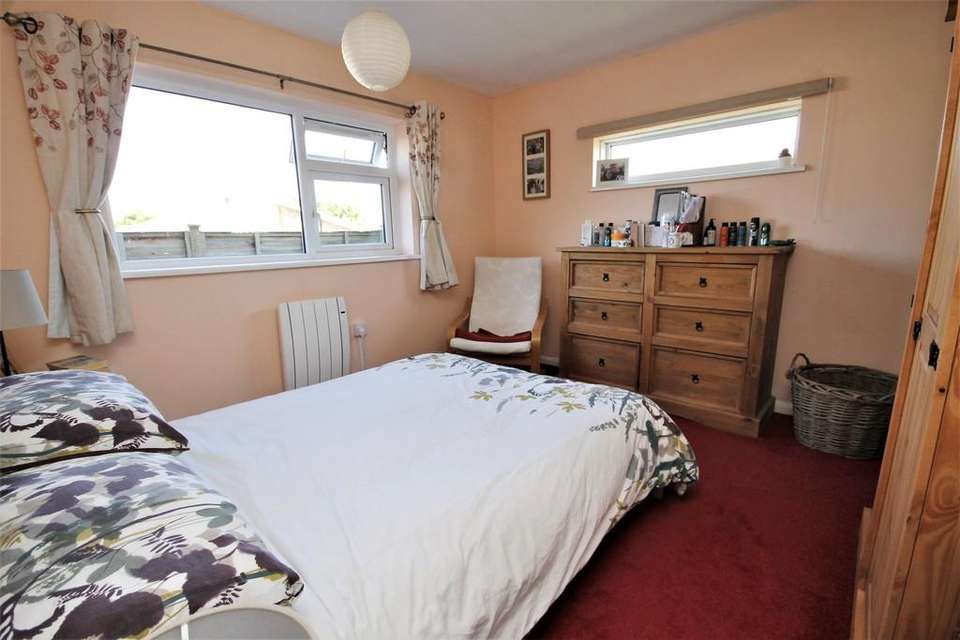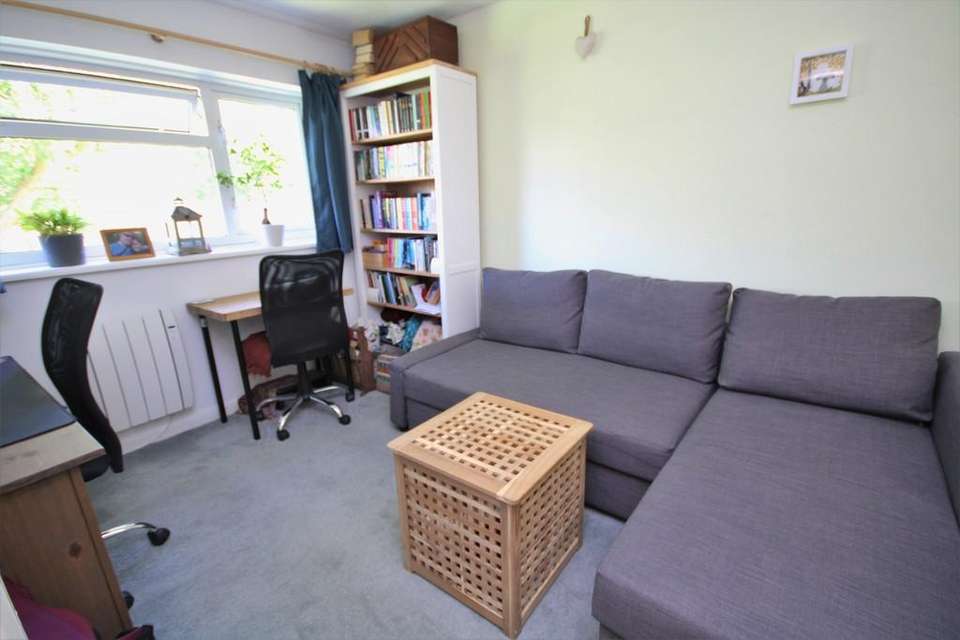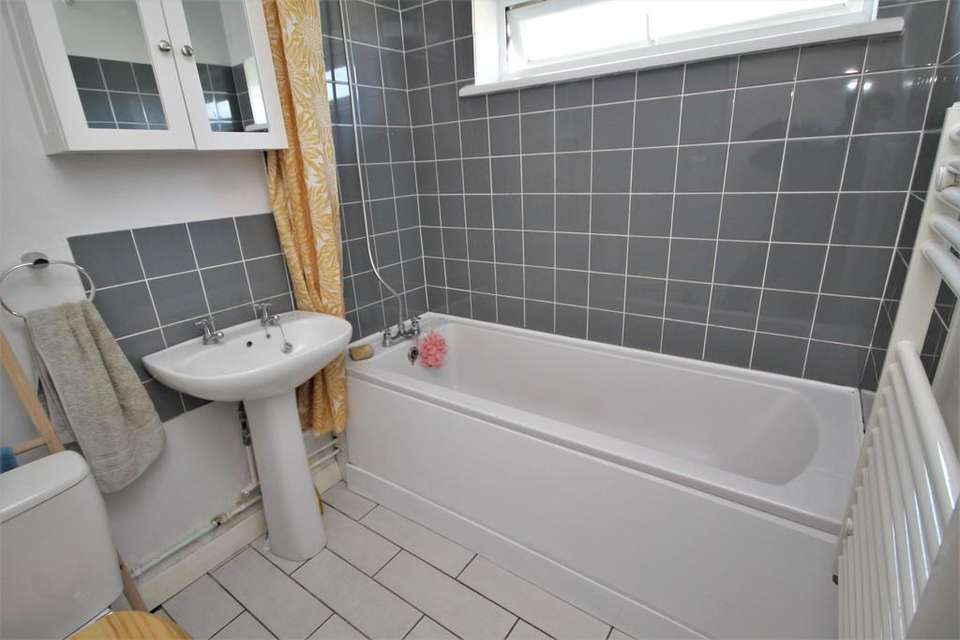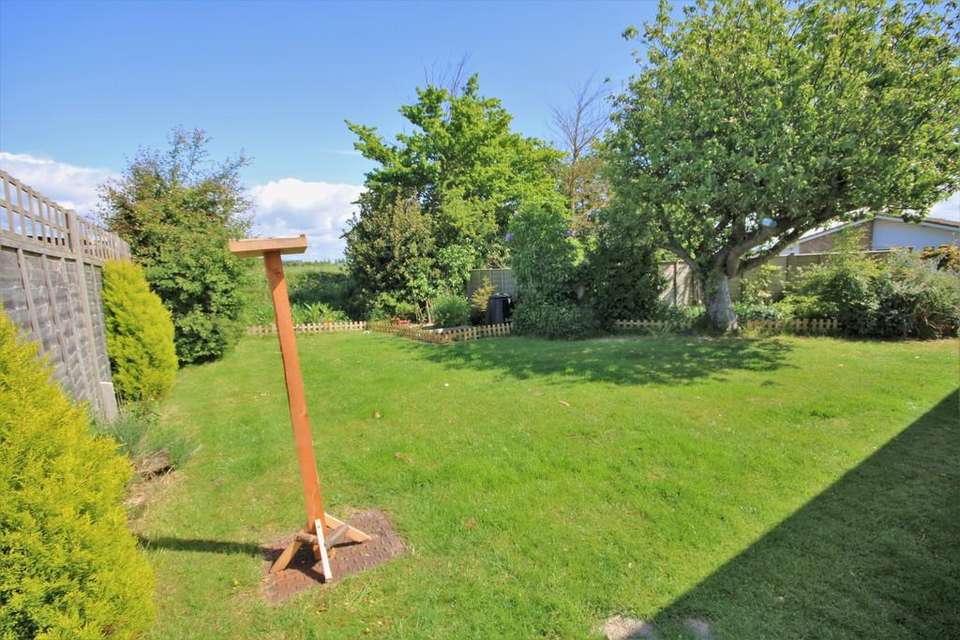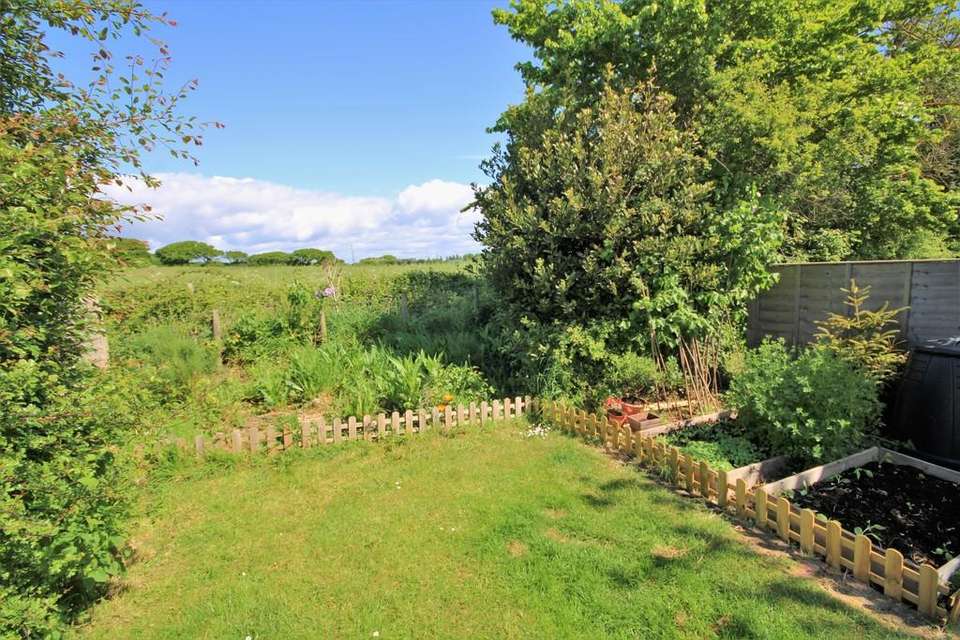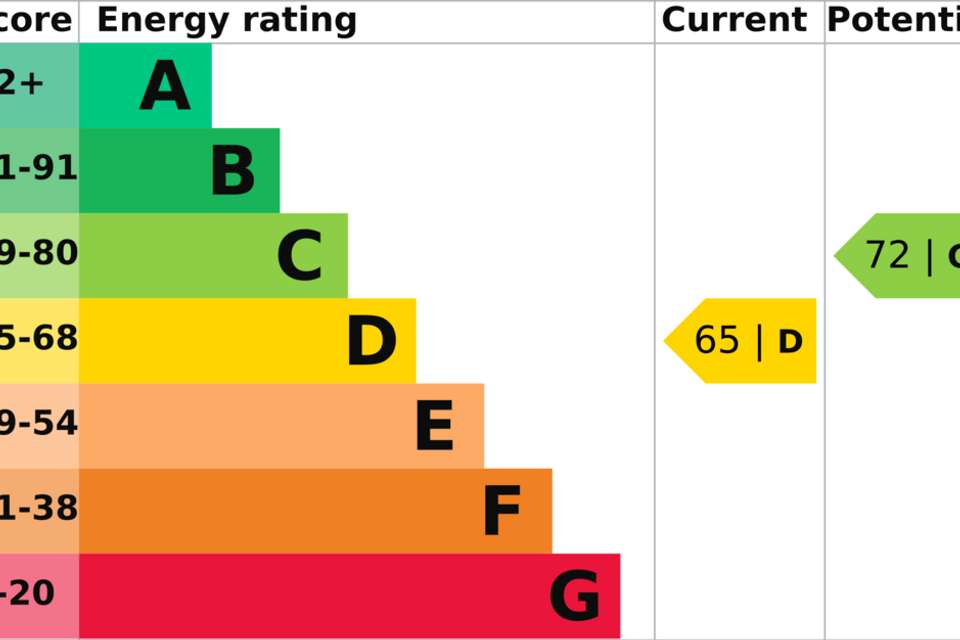2 bedroom detached bungalow for sale
Freshwater, Isle of Wightbungalow
bedrooms
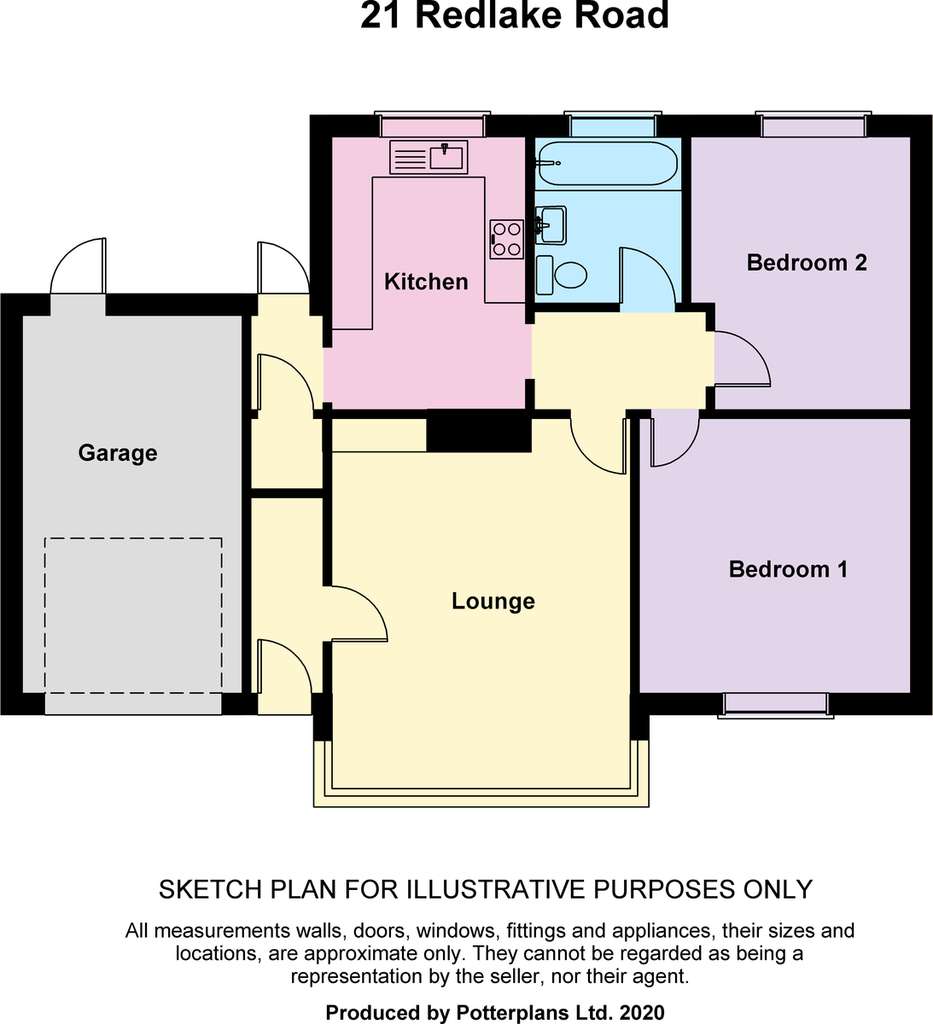
Property photos
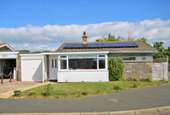
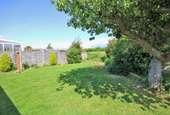
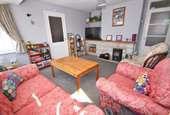
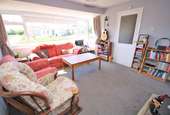
+7
Property description
21 Redlake Road The property has been upgraded to provide a smart modern feel with refurbished kitchen and bathroom facilities. Other features include double glazed windows and doors, modern electric wall heaters, a multi-fuel stove to the lounge, together with photovoltaic solar panels to the roof, owned by the property, which provide a valuable income as well as having a direct impact on the energy costs of the home and its heating, especially when combined with the multi-fuel stove, modern heaters and double glazing. There is off road parking and a garage as well gardens to the front and rear with the rear garden enjoying a wonderful outlook over the adjoining farmland and countryside.
LOCATION The property is close to local footpaths and bridleways leading to the protected Yar Estuary and Nature Reserve, and within a mile of the shops, services and amenities in Freshwater centre as well as a short walk from the picturesque 'Old Village' and The Causeway. The harbour town of Yarmouth with its range of pubs, restaurants and sailing facilities, together with its mainland ferry terminal is around a five minute drive away.
ENTRANCE HALL
Leading to:
LOUNGE 13' 8" x 11' 11" (4.174m x 3.640m) A good sized bright room with a large picture window to the front and a feature fireplace as its main focal point with a fitted multi-fuel stove.
INNER HALL
With access to the loft space.
KITCHEN 11' 11" x 7' 10" (3.640m x 2.403m)
A well fitted kitchen with a range of modern wall and base cupboards and drawers together with solid oak work surfacing incorporating an inset sink unit. There is space for a freestanding gas cooker with a modern extractor hood over and there is an integrated dishwasher and washing machine. Off the kitchen is a rear lobby with useful deep built-in storage cupboard and access out to the rear garden.
BEDROOM 1 11' 0" x 11' 0" (3.357m x 3.358m)
A good sized double bedroom with windows to the front and side.
BEDROOM 2 8' 10" max ' 11" (2.699m x 3.348m)
Another double bedroom overlooking the rear garden.
BATHROOM
A smart bathroom fitted with a modern white suite comprising WC, wash basin and a bath with a shower tap attachment over and a tiled surround.
OUTSIDE The front garden is open plan and laid to lawn with a driveway providing off road car parking and access to the GARAGE 16' 0" x 8' 3" (4.897m x 2.534m) with an up and over door, power/light and a window and door to the rear.
The rear garden is enclosed by fencing with a gated side access and mainly laid to lawn with a variety of established plants, trees and shrubs together with vegetable beds. This is a lovely private area where you can sit out and enjoy the farmland/country view.
COUNCIL TAX BAND C
EPC RATING D
VIEWING
Strictly by appointment with the selling agents, Spence Willard.
IMPORTANT NOTICE
1. Particulars: These particulars are not an offer or contract, nor part of one. You should not rely on statements by Spence Willard in the particulars or by word of mouth or in writing ("information") as being factually accurate about the property, its condition or its value. Neither Spence Willard nor any joint agent has any authority to make any representations about the property, and accordingly any information given is entirely without responsibility on the part of the agents, seller(s) or lessor(s).
2. Photos etc: The photographs show only certain parts of the property as they appeared at the time they were taken. Areas, measurements and distances given are approximate only.
3. Regulations etc: Any reference to alterations to, or use of, any part of the property does not mean that any necessary planning, building regulations or other consent has been obtained. A buyer or lessee must find out by inspection or in other ways that these matters have been properly dealt with and that all information is correct.
4. VAT: The VAT position relating to the property may change without notice.
LOCATION The property is close to local footpaths and bridleways leading to the protected Yar Estuary and Nature Reserve, and within a mile of the shops, services and amenities in Freshwater centre as well as a short walk from the picturesque 'Old Village' and The Causeway. The harbour town of Yarmouth with its range of pubs, restaurants and sailing facilities, together with its mainland ferry terminal is around a five minute drive away.
ENTRANCE HALL
Leading to:
LOUNGE 13' 8" x 11' 11" (4.174m x 3.640m) A good sized bright room with a large picture window to the front and a feature fireplace as its main focal point with a fitted multi-fuel stove.
INNER HALL
With access to the loft space.
KITCHEN 11' 11" x 7' 10" (3.640m x 2.403m)
A well fitted kitchen with a range of modern wall and base cupboards and drawers together with solid oak work surfacing incorporating an inset sink unit. There is space for a freestanding gas cooker with a modern extractor hood over and there is an integrated dishwasher and washing machine. Off the kitchen is a rear lobby with useful deep built-in storage cupboard and access out to the rear garden.
BEDROOM 1 11' 0" x 11' 0" (3.357m x 3.358m)
A good sized double bedroom with windows to the front and side.
BEDROOM 2 8' 10" max ' 11" (2.699m x 3.348m)
Another double bedroom overlooking the rear garden.
BATHROOM
A smart bathroom fitted with a modern white suite comprising WC, wash basin and a bath with a shower tap attachment over and a tiled surround.
OUTSIDE The front garden is open plan and laid to lawn with a driveway providing off road car parking and access to the GARAGE 16' 0" x 8' 3" (4.897m x 2.534m) with an up and over door, power/light and a window and door to the rear.
The rear garden is enclosed by fencing with a gated side access and mainly laid to lawn with a variety of established plants, trees and shrubs together with vegetable beds. This is a lovely private area where you can sit out and enjoy the farmland/country view.
COUNCIL TAX BAND C
EPC RATING D
VIEWING
Strictly by appointment with the selling agents, Spence Willard.
IMPORTANT NOTICE
1. Particulars: These particulars are not an offer or contract, nor part of one. You should not rely on statements by Spence Willard in the particulars or by word of mouth or in writing ("information") as being factually accurate about the property, its condition or its value. Neither Spence Willard nor any joint agent has any authority to make any representations about the property, and accordingly any information given is entirely without responsibility on the part of the agents, seller(s) or lessor(s).
2. Photos etc: The photographs show only certain parts of the property as they appeared at the time they were taken. Areas, measurements and distances given are approximate only.
3. Regulations etc: Any reference to alterations to, or use of, any part of the property does not mean that any necessary planning, building regulations or other consent has been obtained. A buyer or lessee must find out by inspection or in other ways that these matters have been properly dealt with and that all information is correct.
4. VAT: The VAT position relating to the property may change without notice.
Council tax
First listed
Over a month agoEnergy Performance Certificate
Freshwater, Isle of Wight
Placebuzz mortgage repayment calculator
Monthly repayment
The Est. Mortgage is for a 25 years repayment mortgage based on a 10% deposit and a 5.5% annual interest. It is only intended as a guide. Make sure you obtain accurate figures from your lender before committing to any mortgage. Your home may be repossessed if you do not keep up repayments on a mortgage.
Freshwater, Isle of Wight - Streetview
DISCLAIMER: Property descriptions and related information displayed on this page are marketing materials provided by Spence Willard - Freshwater. Placebuzz does not warrant or accept any responsibility for the accuracy or completeness of the property descriptions or related information provided here and they do not constitute property particulars. Please contact Spence Willard - Freshwater for full details and further information.





