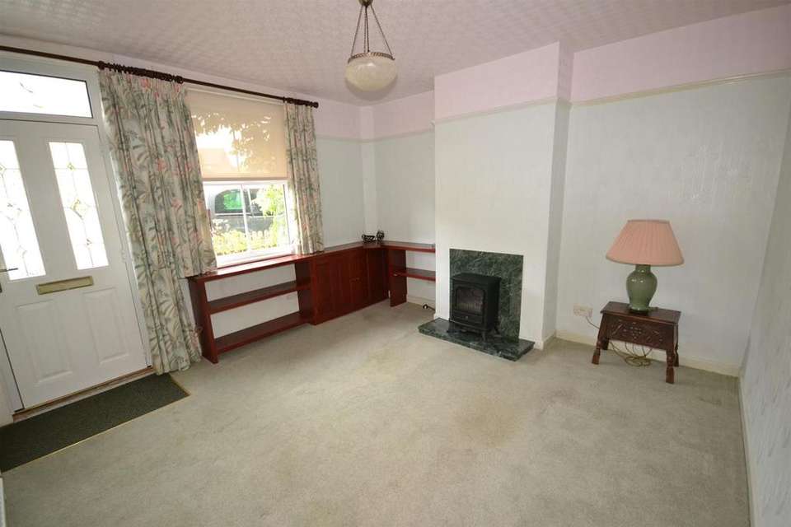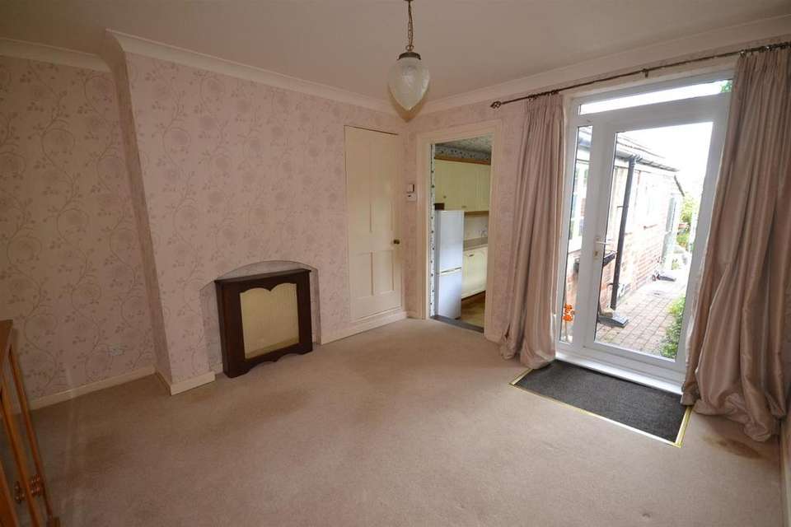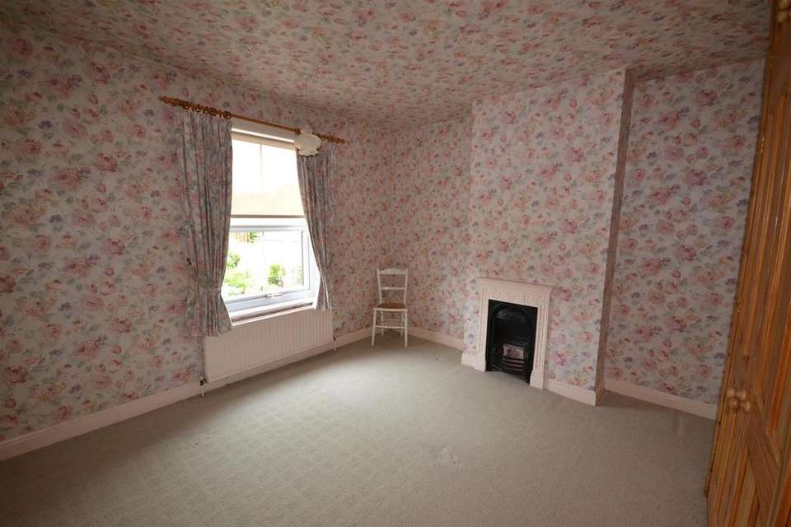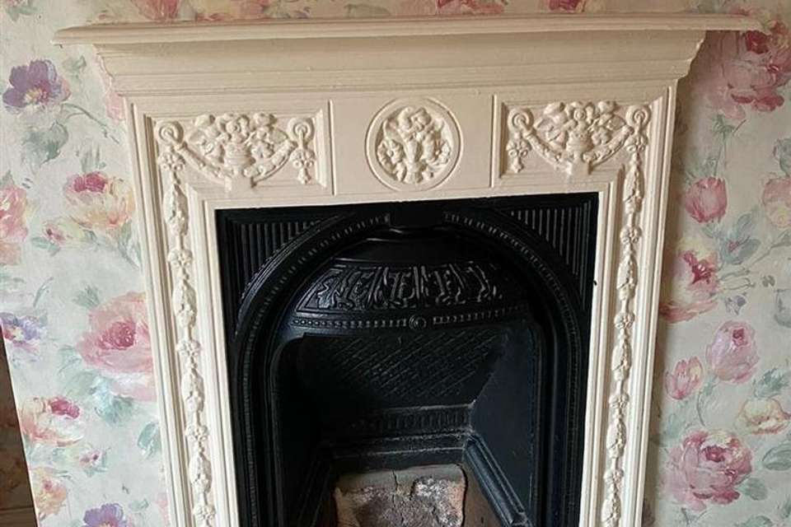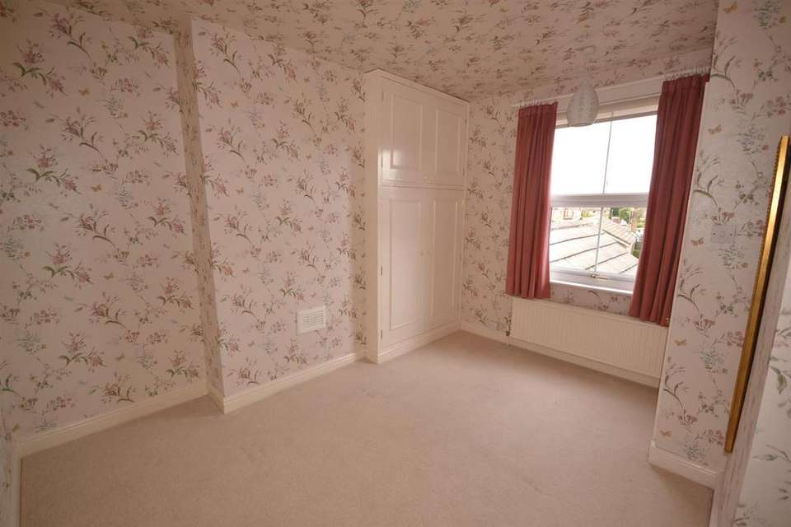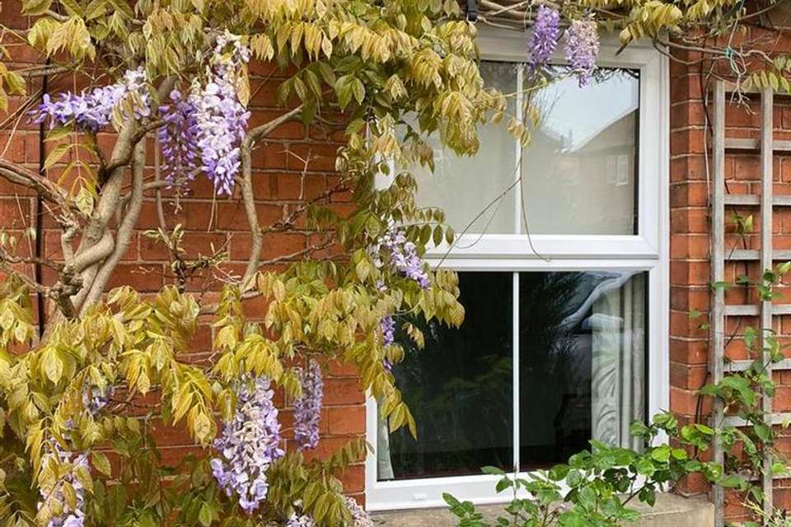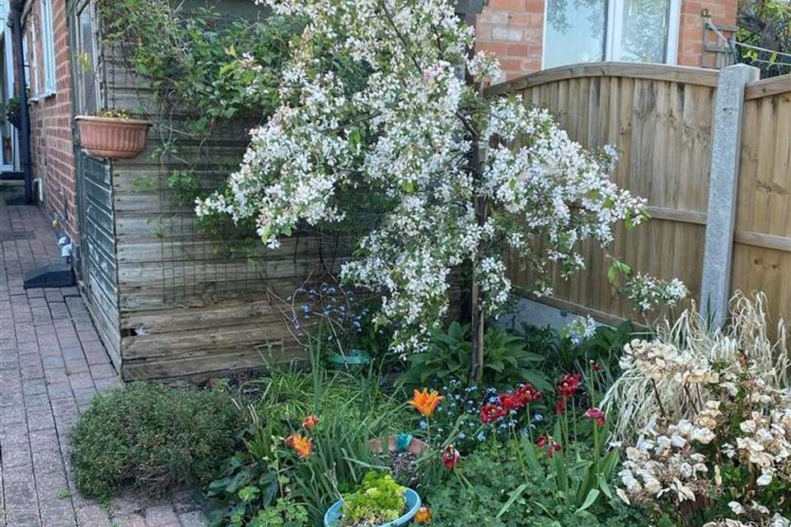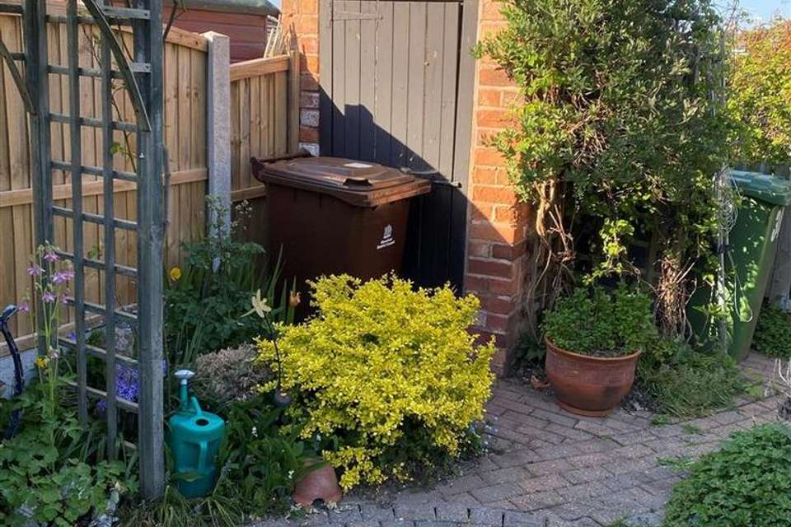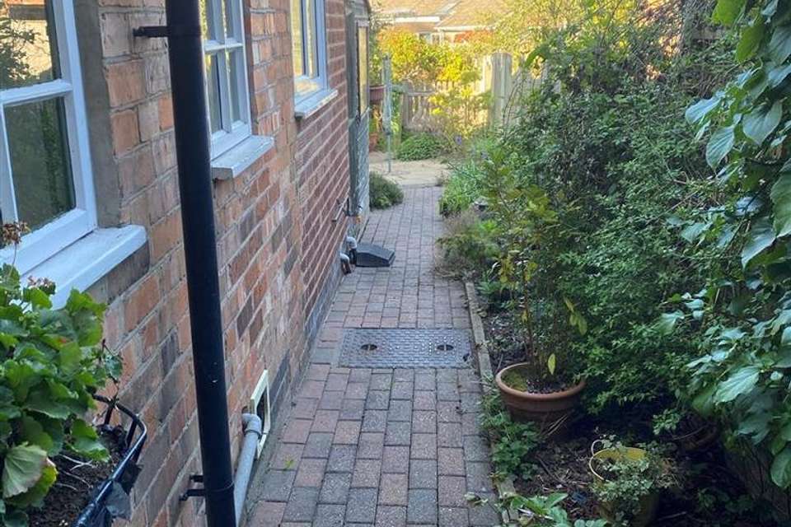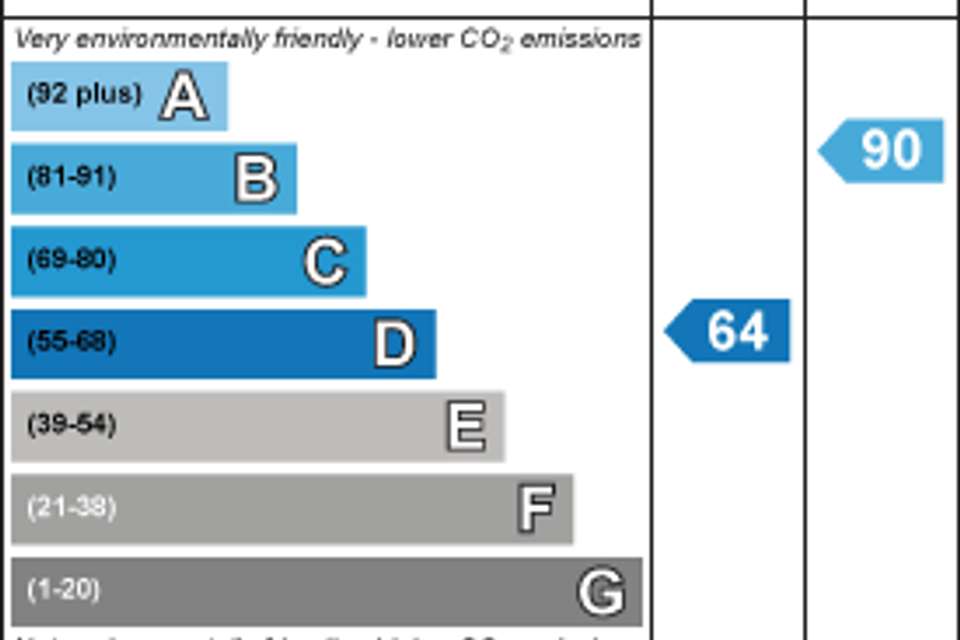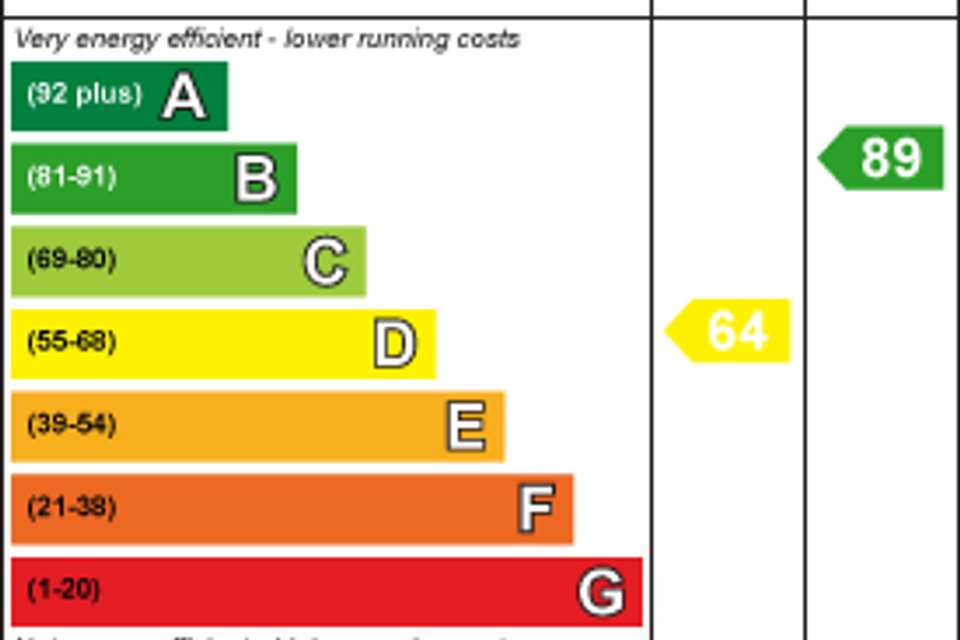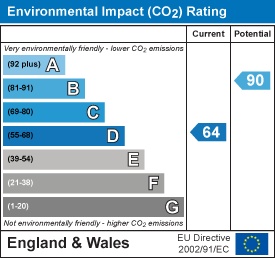2 bedroom terraced house for sale
Kirklington Road, Southwellterraced house
bedrooms
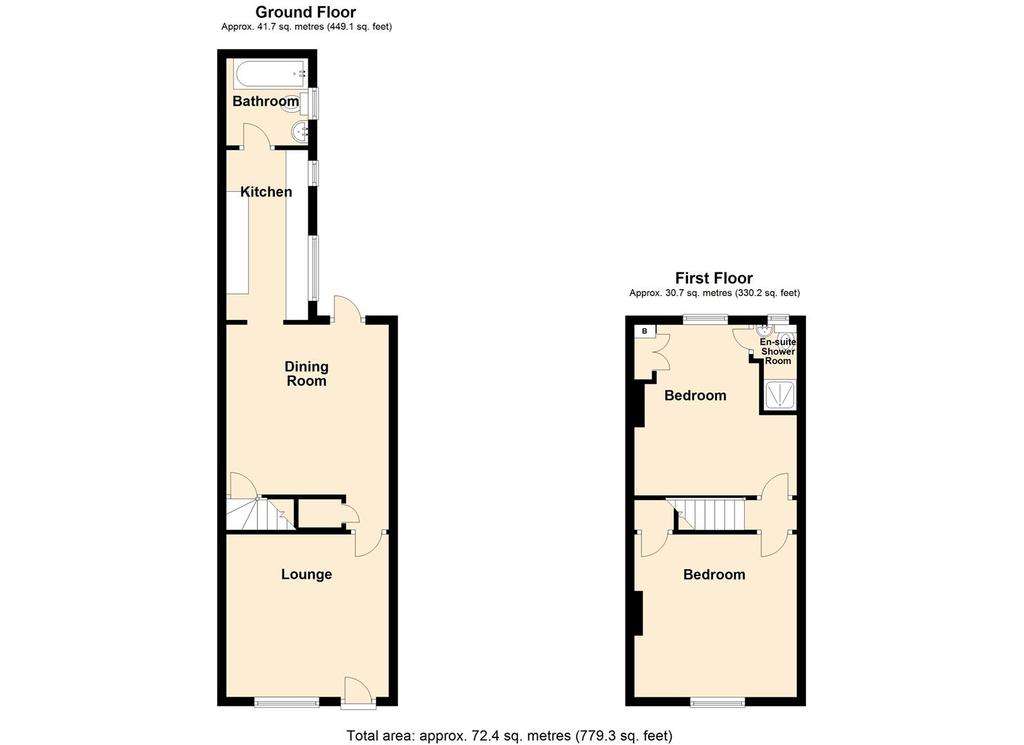
Property photos

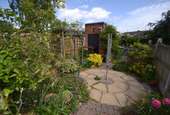
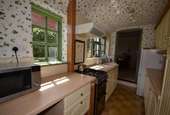
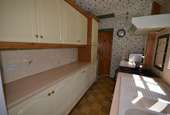
+11
Property description
* AN ATTRACTIVE PERIOD HOME * OFFERED FOR SALE WITH VACANT POSSESSION * SUPERBLY SITUATED CLOSE TO AMENITIES * WELL MAINTAINED THROUGHOUT * AN ATTRACTIVE FITTED KITCHEN * A WELL PROPORTIONED LOUNGE * SEPARATE DINING ROOM * GROUND FLOOR BATHROOM * 2 DOUBLE BEDROOMS * EN-SUITE SHOWER ROOM * PRETTY COTTAGE STYLE GARDENS * A LOVELY REAR GARDEN * VIRTUAL VIEWING AVAILABLE *
A superb opportunity to purchase an attractive period home, offered for sale with the advantage of no chain and superbly situated only a short stroll to a wide range of local shops and amenities.
The property is well maintained throughout and offers a number of more recent improvements including uPVC double glazing (majority), a Worcester central heating boiler and an attractive cream fronted fitted kitchen. The property offers great scope for buyers to add their own personal touch, with the accommodation in brief comprising a well proportioned lounge, a separate dining room with door onto the rear garden, fitted kitchen and ground floor bathroom whilst to the 1st floor are 2 double bedrooms and an en-suite bathroom. The pretty cottage style gardens are a particular feature of the property, with a small picket fenced frontage and a lovely rear garden with block paved pathways, planted beds, a circular paved seating area, a useful shed and a brick-built tool store.
Accommodation - A composit entrance door leads into the Lounge.
Lounge - 3.66m x 3.61m (12' x 11'10) - A well proportioned lounge with uPVC double glazed window to the front elevation, picture rail, central heating radiator and a door into the Dining Room.
Dining Room - 3.66m x 3.66m (12' x 12') - Having a uPVC double glazed door leading onto the rear garden, a door and staircase to the 1st floor, a central heating radiator, airing cupbaord and a useful understairs storage cupboard with shelving.
Kitchen - 2.69m x 1.83m (8'10 x 6') - Fitted with a range of cream fronted base and wall units with cupboards and drawers, wood effect worktops, an inset 1 1/2 bowl sink with mixer tap, an integrated slimline dishwasher and space for appliances including plumbing for a washing machine and gas cooker point. There is a tiled splashback to the oven recess and 2 timber framed windows to the side elevation. A freestanding fridge/freezer and a cooker with double oven and 4 ring gas hob are included in the sale.
Rear Lobby - With door into the bathroom.
Bathroom - Fitted with a 3 piece suite including a bath with tiled surround, a pedestal wash basin, close coupled toilet, a central heating radiator, tiling for splashbacks and a uPVC double glazed obscured window to the side elevation.
1st Floor Landing - With doors to both of the bedrooms.
Bedroom One - 3.66m x 3.61m (12' x 11'10) - A lovely double bedroom with central heating radiator, a uPVC double glazed window to the front elevation, an original painted cast iron fire surround, a storage cupboard over the stairs and a fitted double wardrobe with shelving and cupboards above.
Bedroom Two - 3.66m x 2.90m (12' x 9'6) - Having a central heating radiator, a uPVC double glazed window to the rear elevation, a double cupboard with shelving and housing the Worcester central heating boiler.
En-Suite - Having a uPVC double glazed window to the rear elevation, a chrome towel radiator, a wall mounted wash basin with hot and cold taps, toilet, and a shower enclosure with electric Mira shower and splash panels.
Gardens - The attractive front garden is edged with picket fencing and provides gated access to the front door. To the rear sits a lovely courtyard style garden, with block paved pathways and an attractive circular seating area, edged with planted boders and including a useful timber shed and handy brick built tool store.
Council Tax Band - The property is registered as council tax band B
Southwell - Southwell is a historic Minster town, benefitting from a wide range of facilities including boutique clothing stores, doctors surgery, pubs and restaurants and a number of excellent independent shops. The Minster itself is a great draw for tourists, and the town is conveniently situated for travel, the nearby town of Newark being approximately 9 miles by road and itself having a wide range of amenities including a mainline train station. In addition, Southwell is served by excellent schooling including the Ofsted rated 'excellent' Minster School.
Brochure And Photographs - Please note that inline with current Government guidleines and because of the current movement retrictions we have not yet inspected the property. The photos and video footage have therefore been provided by the vendor. Measurements given have been taken from historic data and therefore cannot be verified as accurate so should be taken as a guide only. Measurements will be verified as soon as we are able to inspect the property.
A superb opportunity to purchase an attractive period home, offered for sale with the advantage of no chain and superbly situated only a short stroll to a wide range of local shops and amenities.
The property is well maintained throughout and offers a number of more recent improvements including uPVC double glazing (majority), a Worcester central heating boiler and an attractive cream fronted fitted kitchen. The property offers great scope for buyers to add their own personal touch, with the accommodation in brief comprising a well proportioned lounge, a separate dining room with door onto the rear garden, fitted kitchen and ground floor bathroom whilst to the 1st floor are 2 double bedrooms and an en-suite bathroom. The pretty cottage style gardens are a particular feature of the property, with a small picket fenced frontage and a lovely rear garden with block paved pathways, planted beds, a circular paved seating area, a useful shed and a brick-built tool store.
Accommodation - A composit entrance door leads into the Lounge.
Lounge - 3.66m x 3.61m (12' x 11'10) - A well proportioned lounge with uPVC double glazed window to the front elevation, picture rail, central heating radiator and a door into the Dining Room.
Dining Room - 3.66m x 3.66m (12' x 12') - Having a uPVC double glazed door leading onto the rear garden, a door and staircase to the 1st floor, a central heating radiator, airing cupbaord and a useful understairs storage cupboard with shelving.
Kitchen - 2.69m x 1.83m (8'10 x 6') - Fitted with a range of cream fronted base and wall units with cupboards and drawers, wood effect worktops, an inset 1 1/2 bowl sink with mixer tap, an integrated slimline dishwasher and space for appliances including plumbing for a washing machine and gas cooker point. There is a tiled splashback to the oven recess and 2 timber framed windows to the side elevation. A freestanding fridge/freezer and a cooker with double oven and 4 ring gas hob are included in the sale.
Rear Lobby - With door into the bathroom.
Bathroom - Fitted with a 3 piece suite including a bath with tiled surround, a pedestal wash basin, close coupled toilet, a central heating radiator, tiling for splashbacks and a uPVC double glazed obscured window to the side elevation.
1st Floor Landing - With doors to both of the bedrooms.
Bedroom One - 3.66m x 3.61m (12' x 11'10) - A lovely double bedroom with central heating radiator, a uPVC double glazed window to the front elevation, an original painted cast iron fire surround, a storage cupboard over the stairs and a fitted double wardrobe with shelving and cupboards above.
Bedroom Two - 3.66m x 2.90m (12' x 9'6) - Having a central heating radiator, a uPVC double glazed window to the rear elevation, a double cupboard with shelving and housing the Worcester central heating boiler.
En-Suite - Having a uPVC double glazed window to the rear elevation, a chrome towel radiator, a wall mounted wash basin with hot and cold taps, toilet, and a shower enclosure with electric Mira shower and splash panels.
Gardens - The attractive front garden is edged with picket fencing and provides gated access to the front door. To the rear sits a lovely courtyard style garden, with block paved pathways and an attractive circular seating area, edged with planted boders and including a useful timber shed and handy brick built tool store.
Council Tax Band - The property is registered as council tax band B
Southwell - Southwell is a historic Minster town, benefitting from a wide range of facilities including boutique clothing stores, doctors surgery, pubs and restaurants and a number of excellent independent shops. The Minster itself is a great draw for tourists, and the town is conveniently situated for travel, the nearby town of Newark being approximately 9 miles by road and itself having a wide range of amenities including a mainline train station. In addition, Southwell is served by excellent schooling including the Ofsted rated 'excellent' Minster School.
Brochure And Photographs - Please note that inline with current Government guidleines and because of the current movement retrictions we have not yet inspected the property. The photos and video footage have therefore been provided by the vendor. Measurements given have been taken from historic data and therefore cannot be verified as accurate so should be taken as a guide only. Measurements will be verified as soon as we are able to inspect the property.
Council tax
First listed
Over a month agoEnergy Performance Certificate
Kirklington Road, Southwell
Placebuzz mortgage repayment calculator
Monthly repayment
The Est. Mortgage is for a 25 years repayment mortgage based on a 10% deposit and a 5.5% annual interest. It is only intended as a guide. Make sure you obtain accurate figures from your lender before committing to any mortgage. Your home may be repossessed if you do not keep up repayments on a mortgage.
Kirklington Road, Southwell - Streetview
DISCLAIMER: Property descriptions and related information displayed on this page are marketing materials provided by Richard Watkinson & Partners - Southwell. Placebuzz does not warrant or accept any responsibility for the accuracy or completeness of the property descriptions or related information provided here and they do not constitute property particulars. Please contact Richard Watkinson & Partners - Southwell for full details and further information.





